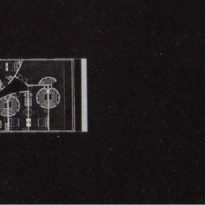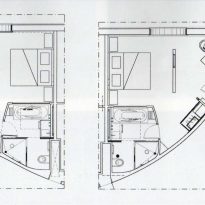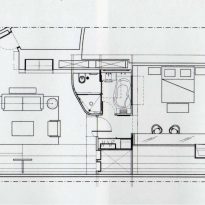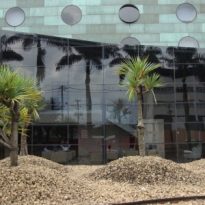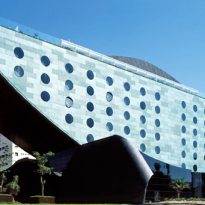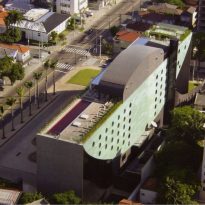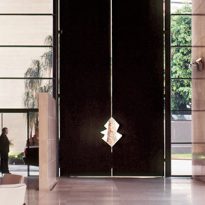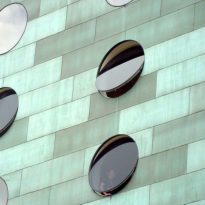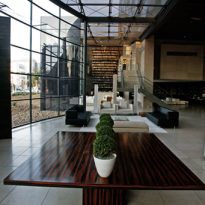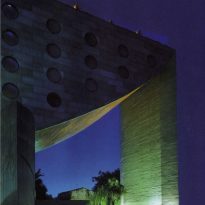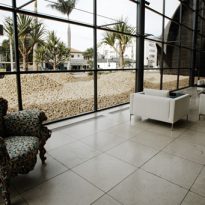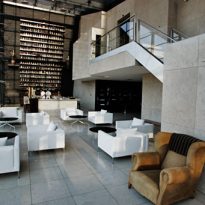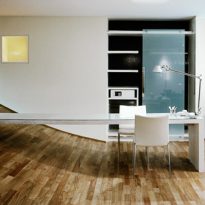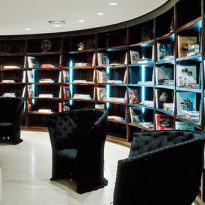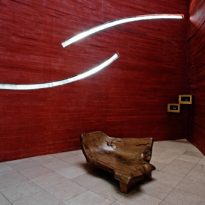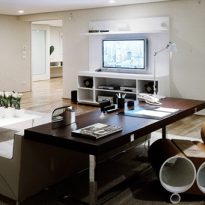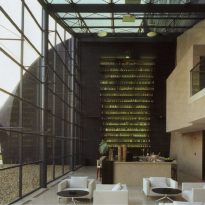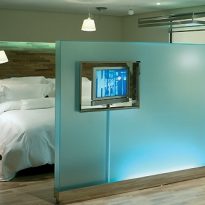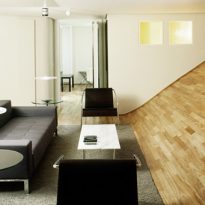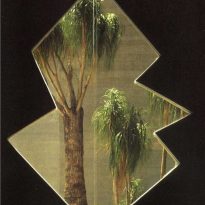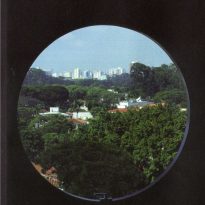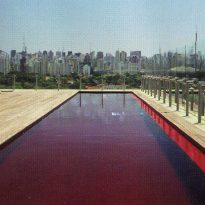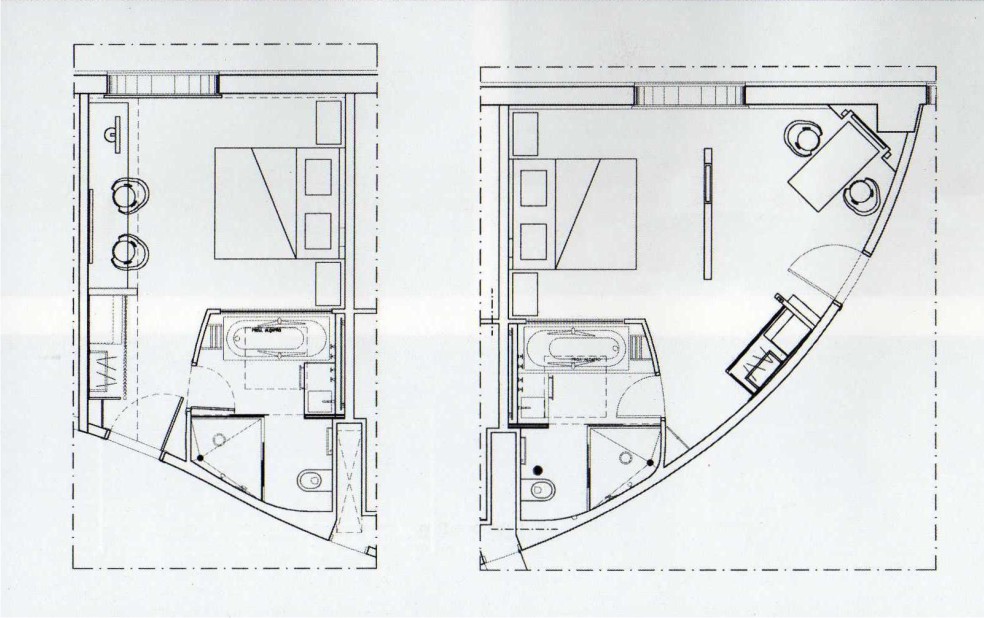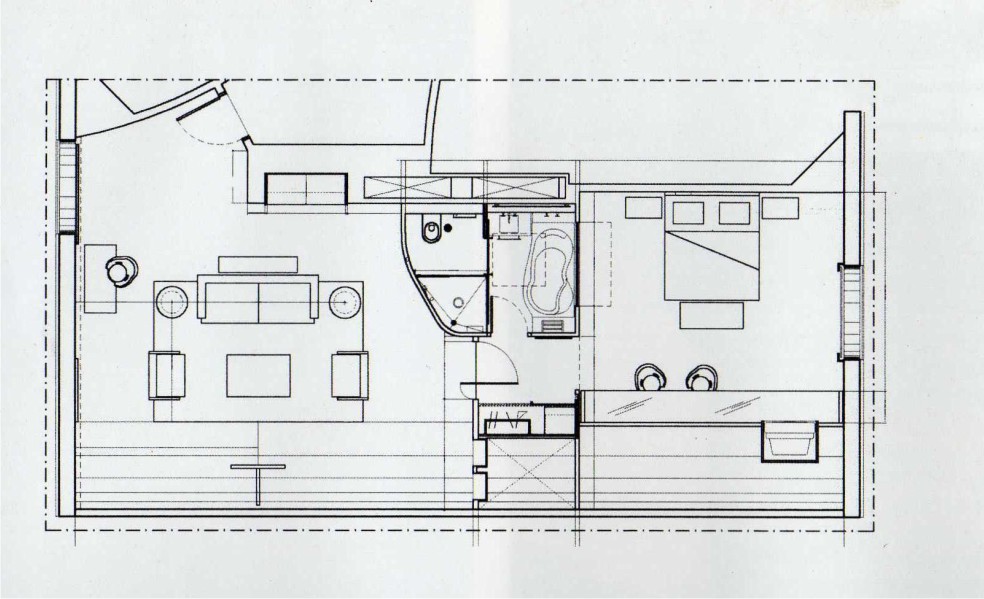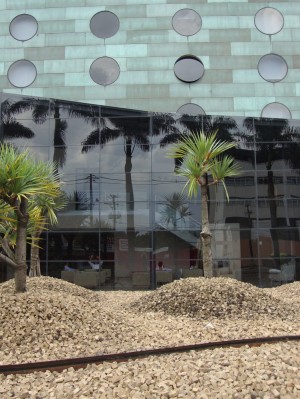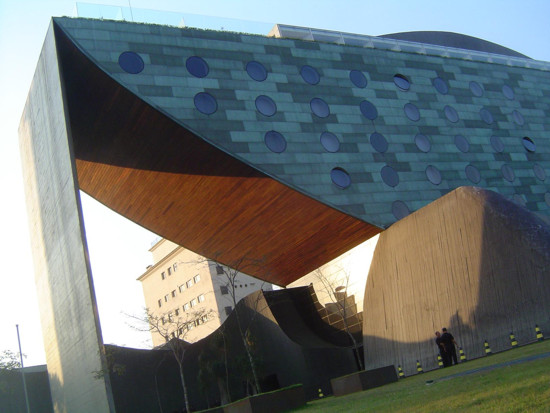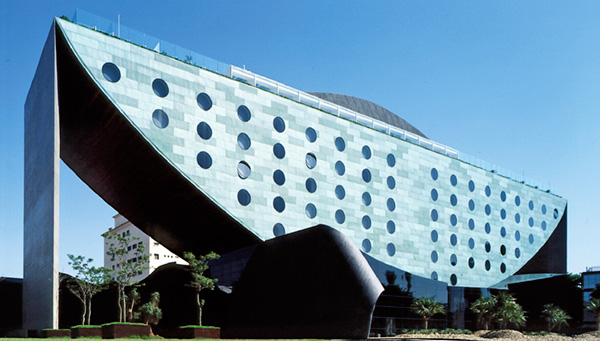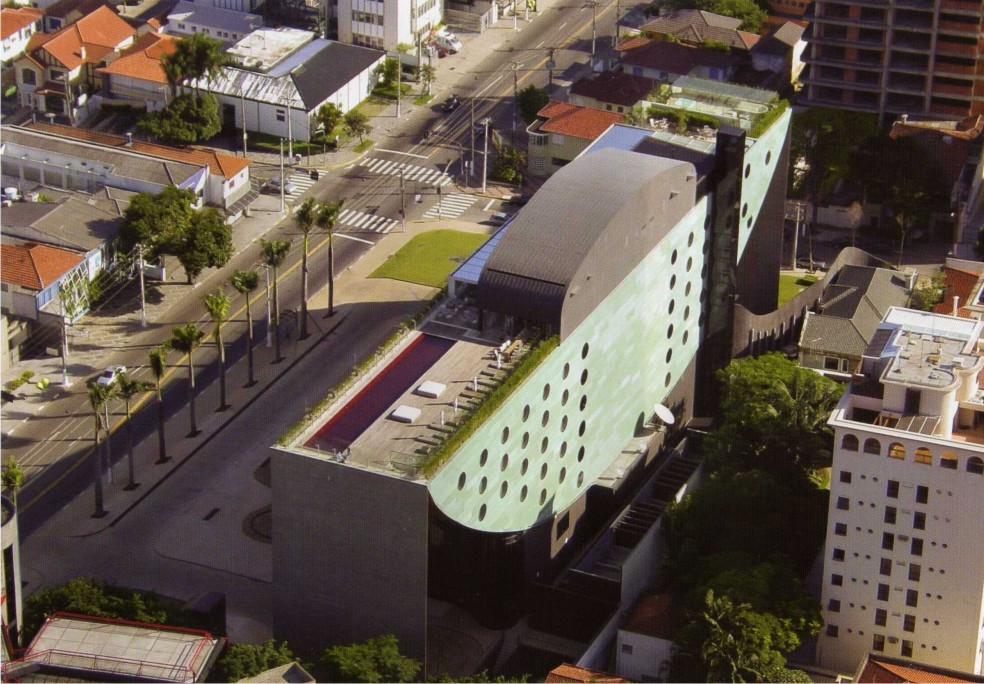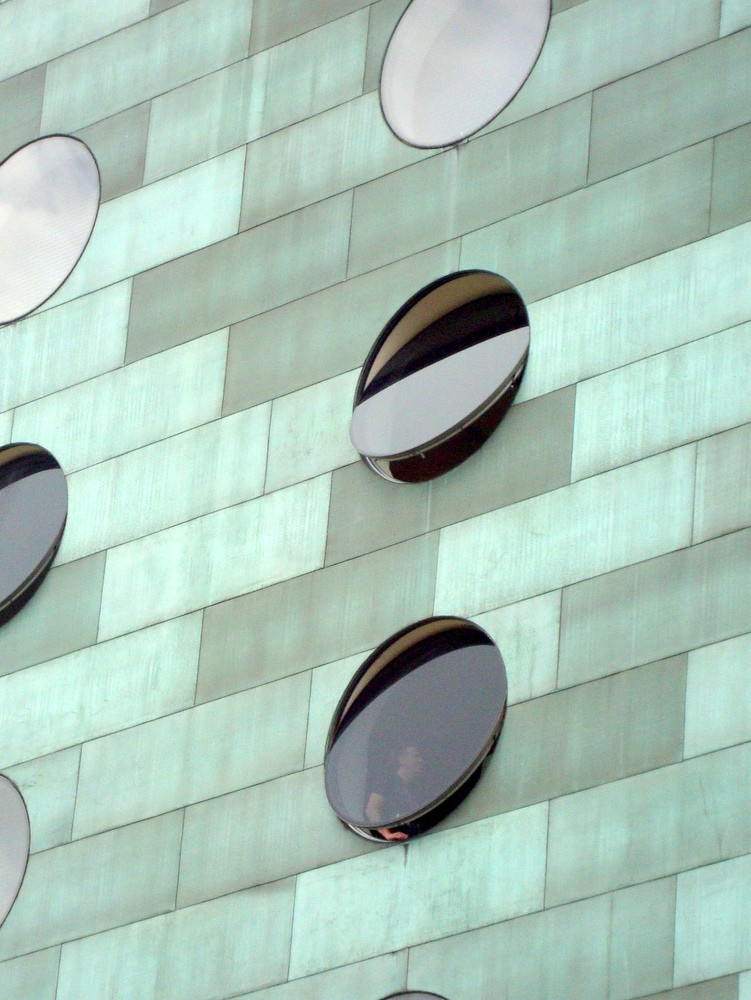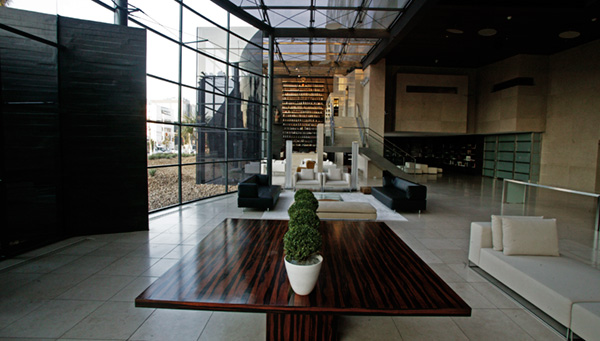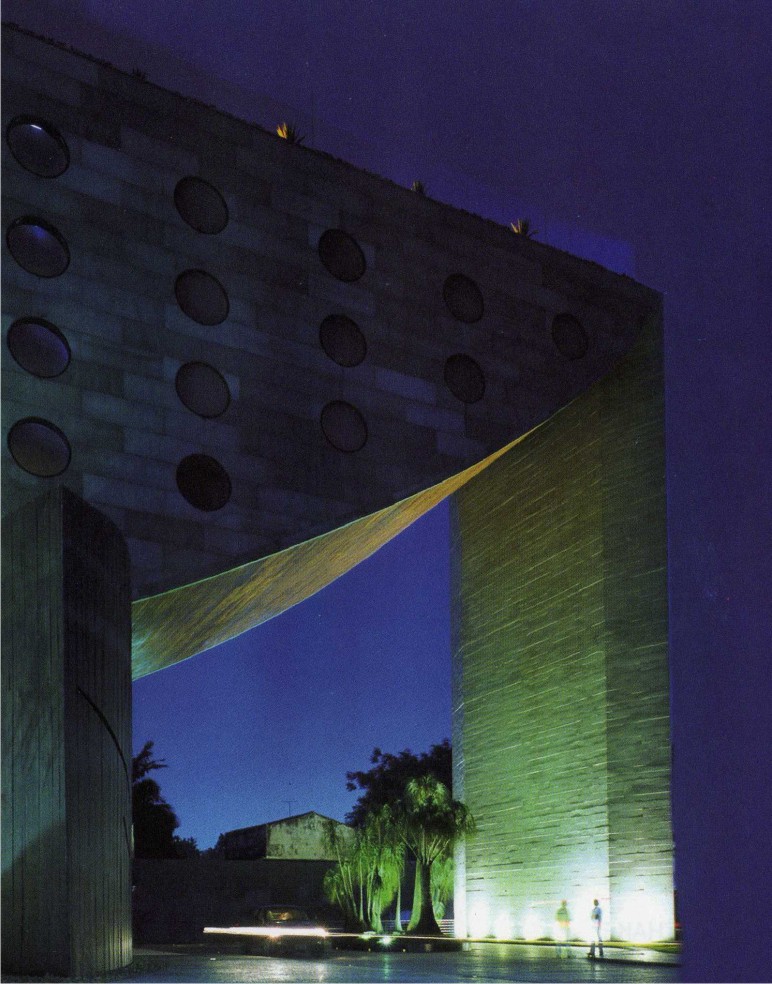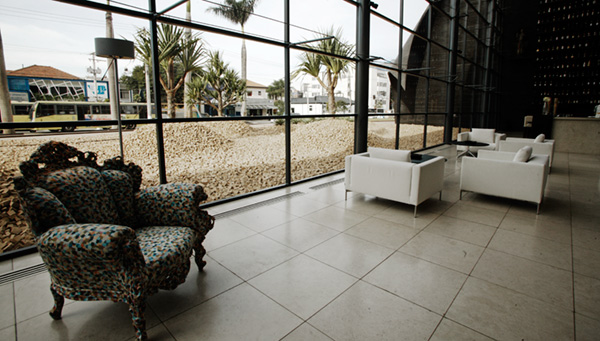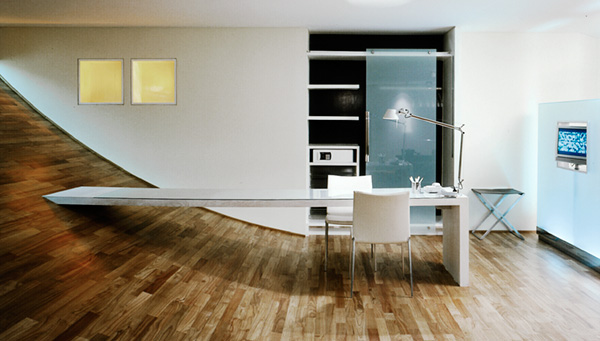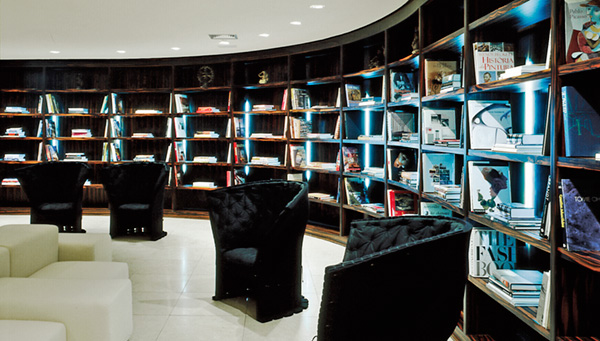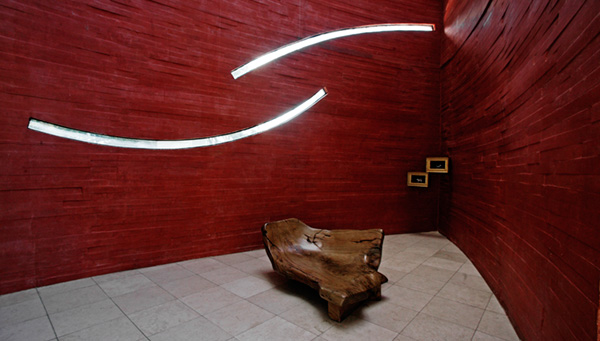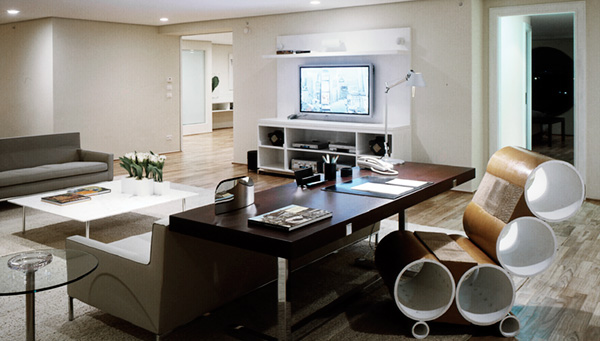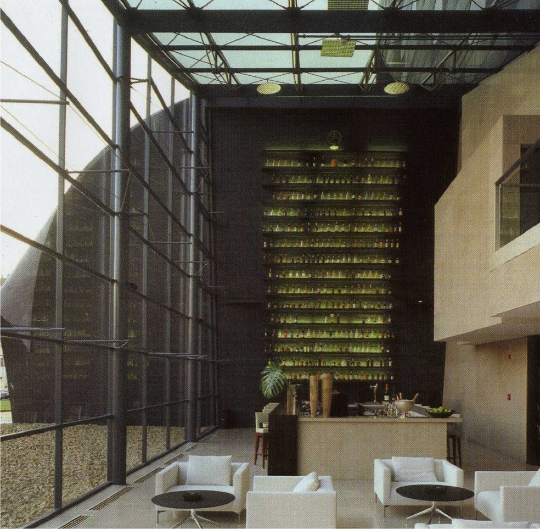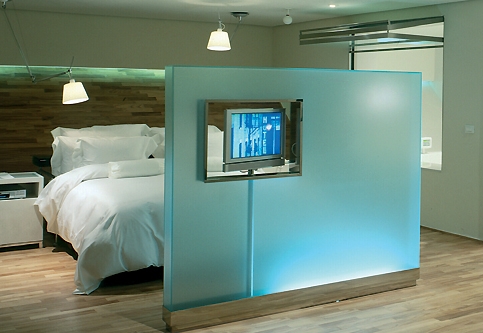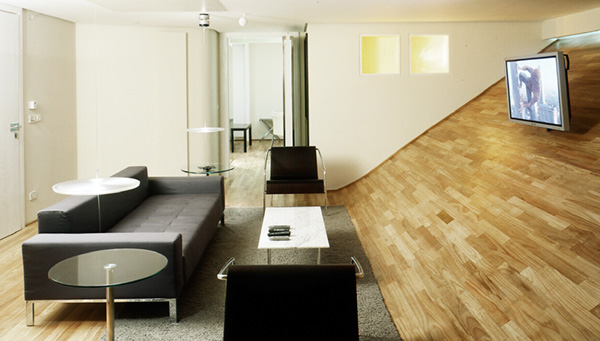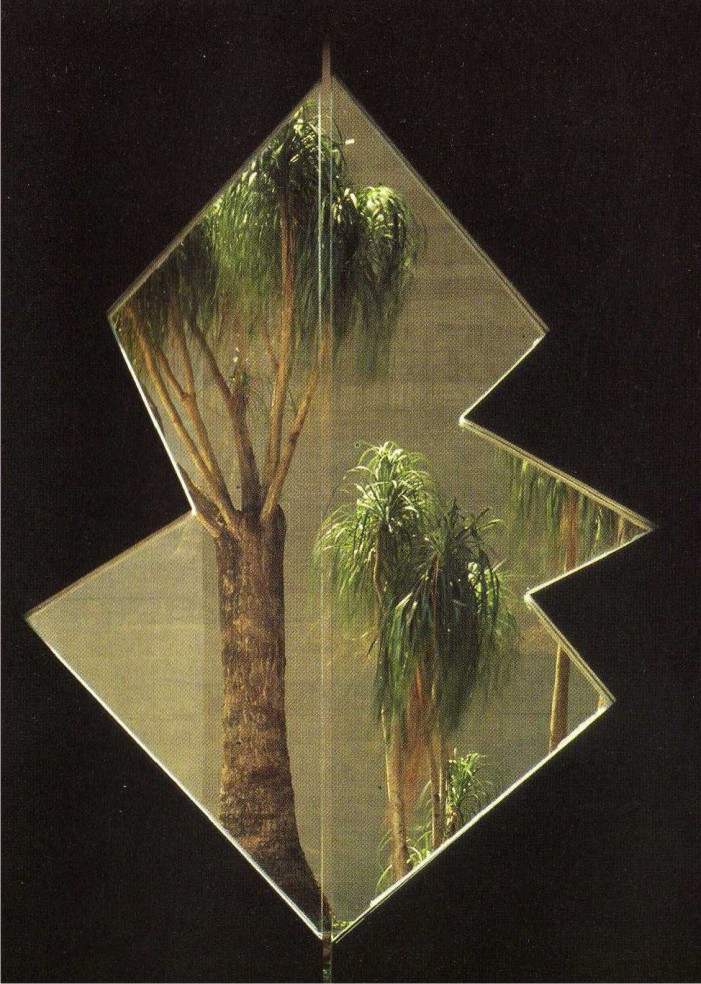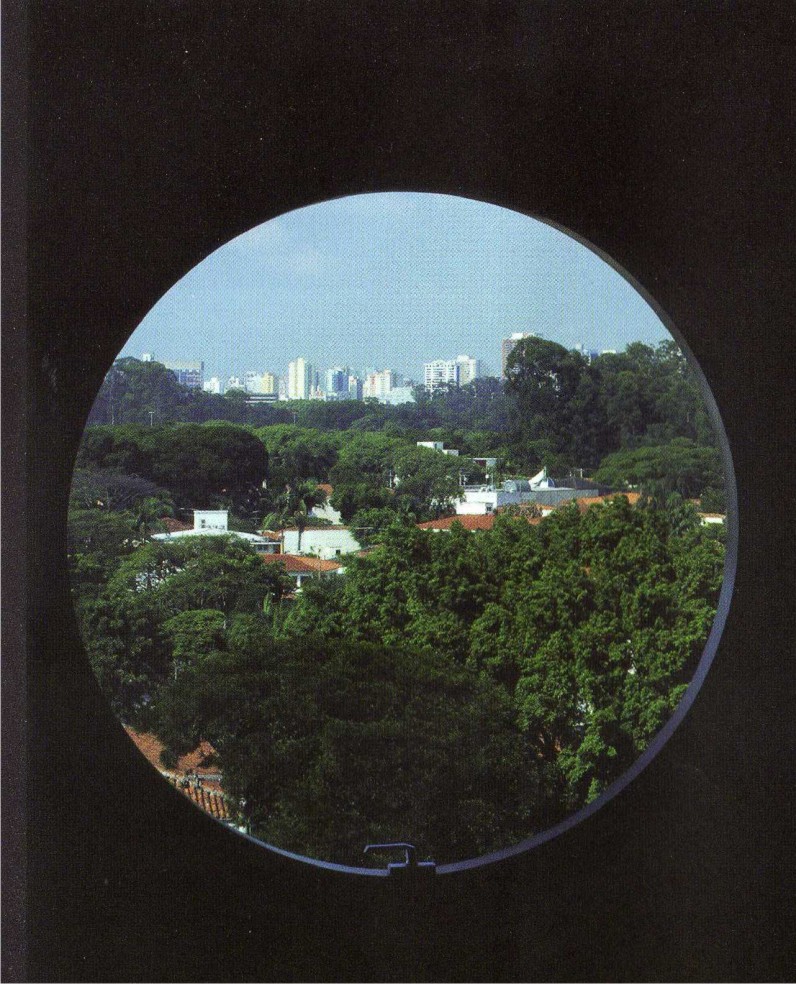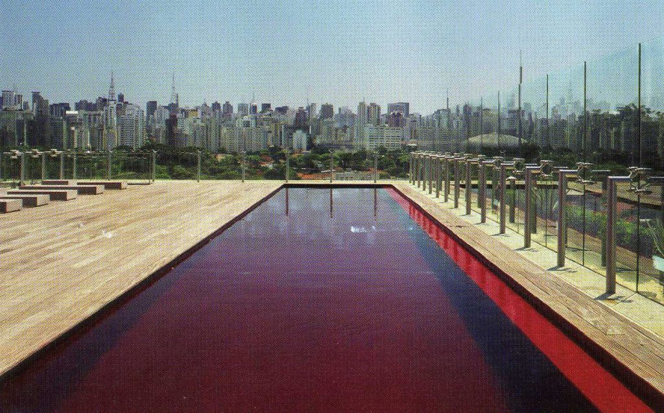Hotel Unique

Introduction
Hotel Unique is an architectural landmark in São Paulo, hard to ignore.
One type of urban art, modern architecture and originality led global sculptural and Joao Armentano Ruy Ohtake.
As well ensures its name, the hotel is unique, both in its external risk, defined by its curved facade, and its modern interior. Shapes and colors stimulate the senses of visitors, breaking with known standards.
The book was the winner of numerous architectural awards for its avant-garde design. In turn, the British publisher Condé Nast Johansens, distinguished the Unique among the winners of the 2009 Excellence Awards, awarded to the best luxury hotels in the world.
Location
Jardim Paulista is located in a residential area of Sao Paulo, close to Parque do Ibirapuera.
The site where it implants, of 6500 m2, has a longer front on Avenida Brigadeiro Luis Antonio. Nearby you can access the main roads leading to the city’s key places and Congonhas airport.
The land forms a square free desert rocks, sand and green water covered furrow. At the bottom of the garden emerges the building.
The rooms have views of Ibirapuera Park or the streets of the Jardins district.
Concept
The building stands as a dazzling ocean liner in dry.
Made of strong plastic character, the wedge-shaped volume emerges at the bottom of the garden isolated where it is implanted.
Hotel Unique is designed conceptually as a single element and particularly reflected from its volume to the smallest details in the rooms.
Spaces
The building is a large inverted arch 100 meters long and 25 high, suspended between two plates that reach the ground. On the façade, windows are organized 70 mode circular portholes, 1.80 meters in diameter. Tinted glazing complete the volume outside, concealing structural columns.
The intent of transparency and volumetric definition is accentuated by the continuity of wood covering the belly of the bow. Rooms at the ends copied this way.
Access to the building is located at each end of the volume, compared to the vertical plates of concrete, generating two external atria. On the right side, is accessed through a double door 8 feet high to a space of 70 meters long which is notorious lobby, library, bar and livings. This area is directly illuminated by a huge transparent glass wall during the day and, more subtly, by beige marble walls. At the center of this kind of loft, stands a seven-story indoor atrium that takes the full height of the building, which is a horizontal shot glass with water. At night, it is reflected on the concrete, creating an effect that surprises those who go down to the lifts, dimly lit with black light.
The climate of continuous mystery circulations, repeating a particular design and playful: corridors with curves and reverse curves black textured concrete walls, dimly lit with blue light in the gorges of the ceiling.
The building has 85 rooms and 10 suites. The curved design continues there, where there are no right angles at all, giving a sense of infinity. Hi-tech blend with the natural elements. Individual components in each bedroom ensures guests that the hotel stays true to its name also in private areas.
Hanging gardens are filled gaps and unprecedented innovation in the world of hospitality.
Among other services, the hotel has a restaurant, bar, swimming pool, gym, health center and a conference room with capacity for 1200 people from 100 x 50, and 6 meters high, located in the basement. It also has parking for 700 vehicles.
A panoramic elevator allows independent access to the restaurant and bar, called The Wall. On its walls are exhibited paintings replica Aleijadinho school. It also has a library with over 300 books on design, architecture, art and photography.
Structure
The structure is formed by the two concrete plates, 50 inches thick which has suspended the building, and eight pillars distributed on the basis of volume.
Materials
The structure is reinforced concrete. The facade is clad with pre-oxidised copper sheets. Wood and glass materials complete the work.
Video



