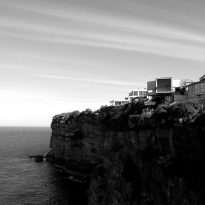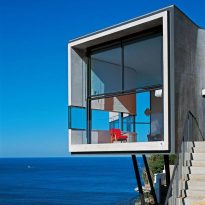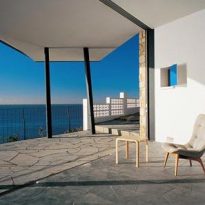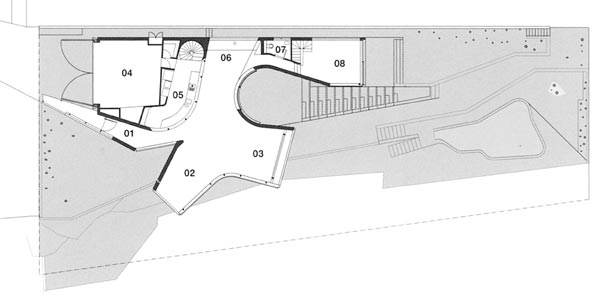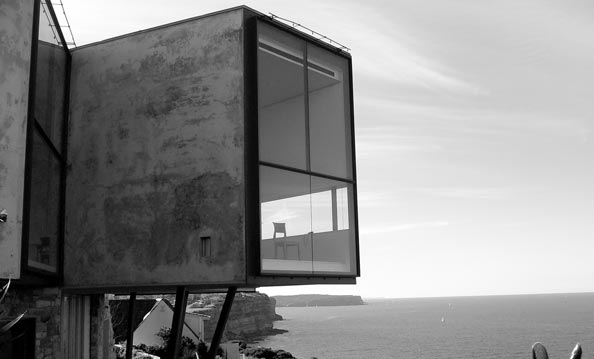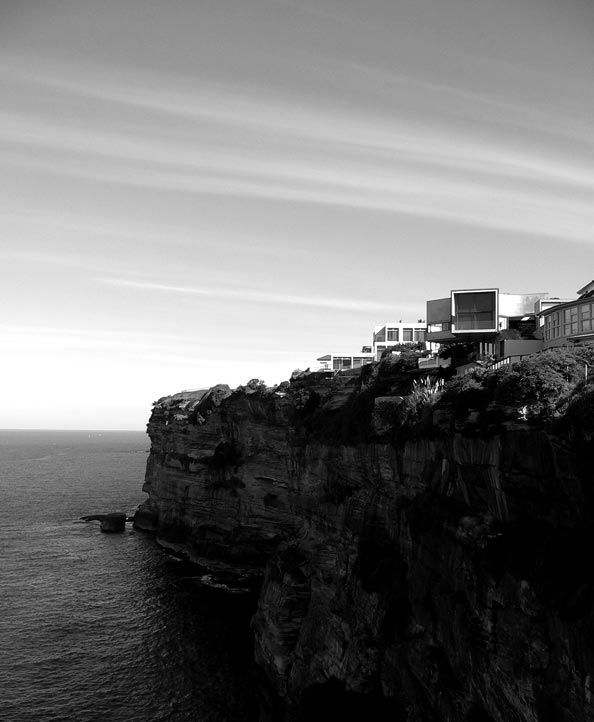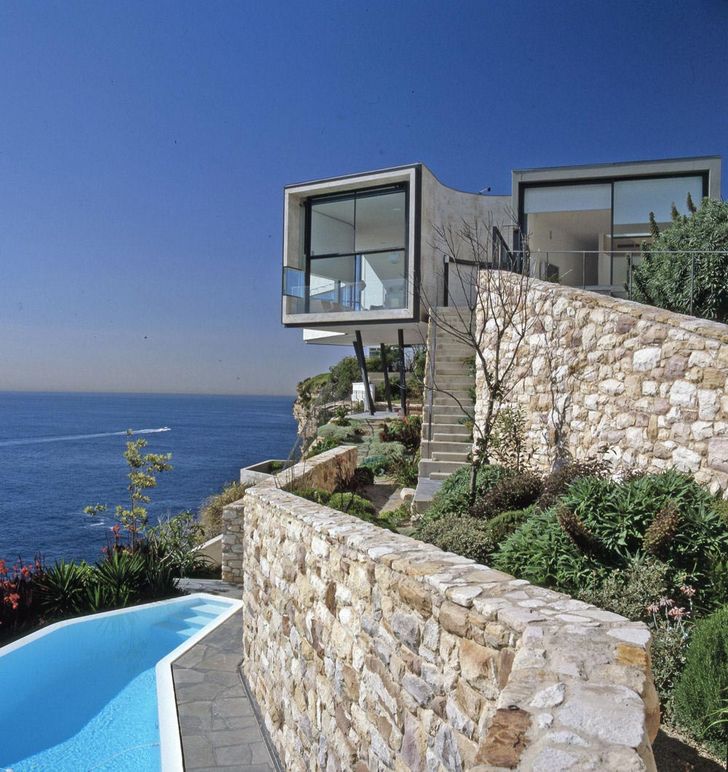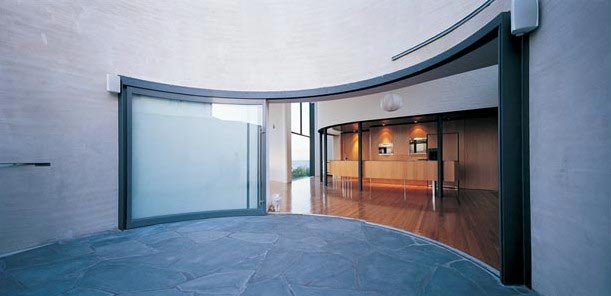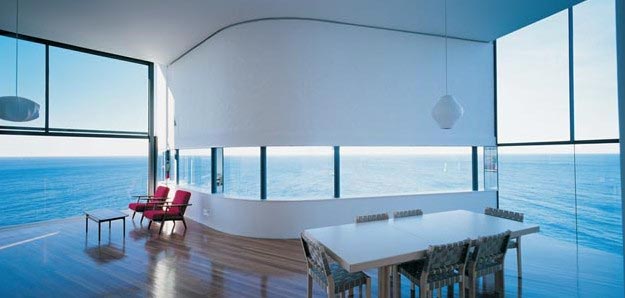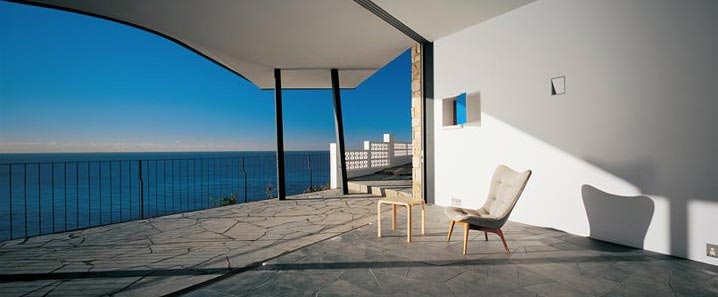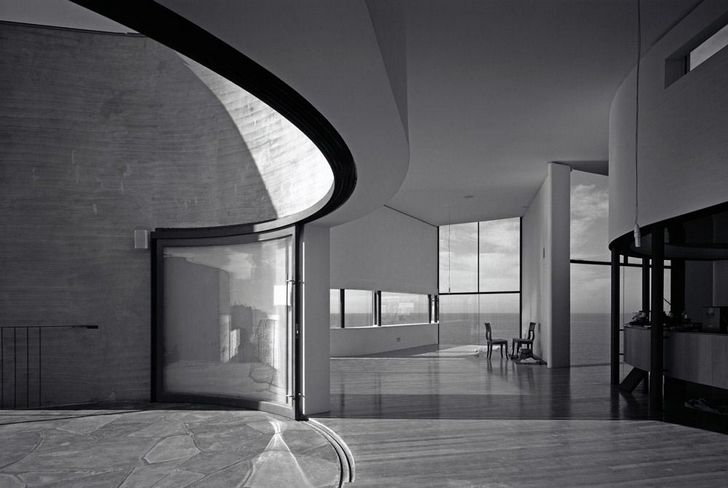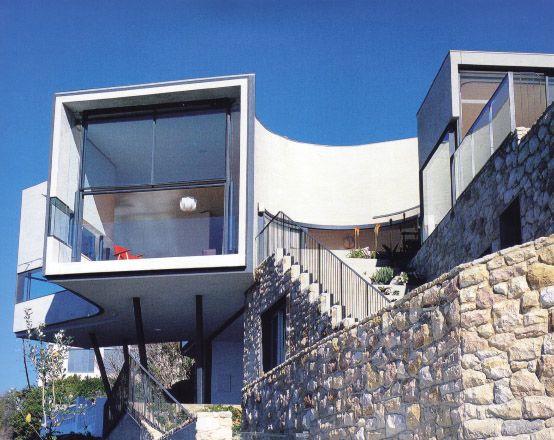Holman House

Introduction
On the outskirts of Sydney in a neighborhood dominated both urban as an anonymous architecture and surrounded by houses that seem to be having more to occupy the position they occupy has touched the House appears Holman, who most impressive and daring to be intimidated by the cliff that supports the exploits of a special proclaimed at its peak as the queen who dominates.
Situation
The house is located on the cliffs flying over the ocean in the town of Dover Heights, west of the city of Sydney, Australia.
Concept
The entire project is facing a serve and pamper the top floor of the house as if it were a monument. The ground floor much more solid and opaque only pedestal for the sculpture bears.
With its sinuous shapes perfectly studied the house Holman grabs a piece of outer space transporting it directly into the vividena. His two cantilever over the cliff are responsible for providing a view normally reserved for birds without having to get up from the sofa.
The section of the two torches are designed as part of a pattern. One can from inside the house enjoy contemplating the changing nature of the canvas through transparent glass framed by the concrete structure like that would sit in a gallery to contemplate an oleo.
Spaces
The house offers a complex series of spaces to be fluid, enrolled in a perimeter formed by a series of curves and contracurvas that stretch in response to the landscape and the sun.
The areas make up an overhang daytime on the ocean allowing excellent views of the coast.
The plant lowest form a solid and sturdy as a pedestal or plinth for the upper deck. On this ground floor the bedrooms are located. This socket is constructed with walls of rough stone, as an extension of the cliff. These walls continue along the edge of the cliff, forming a series of gardens and a pool terrace.
Structure
The floor is constructed with natural stone walls that support the structure of reinforced concrete from the upper deck.
Four steel inclined pillars supporting the major overhang on the top floor.
Materials
The materials are the predominant raw natural stone, reinforced concrete and glass seen.
The steel is also present in the pillars that support the sloping overhang and some of the unbelievable curved frames of the windows.






