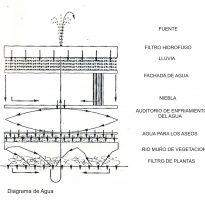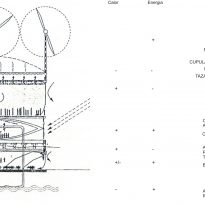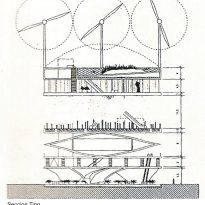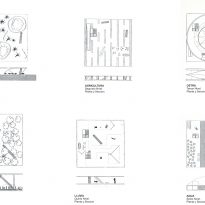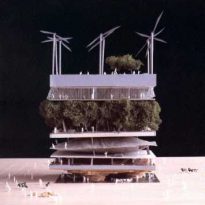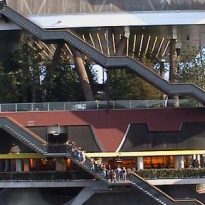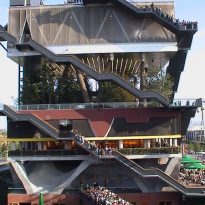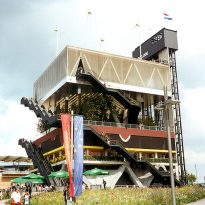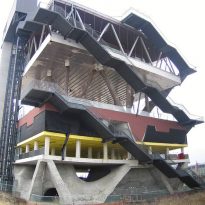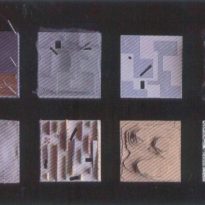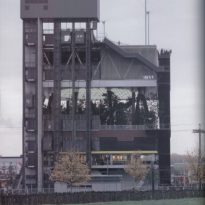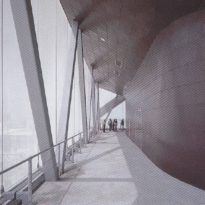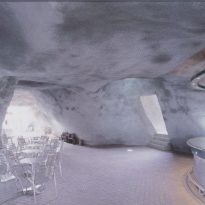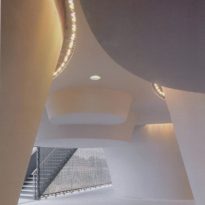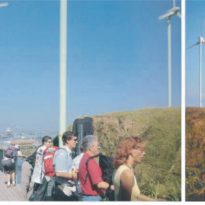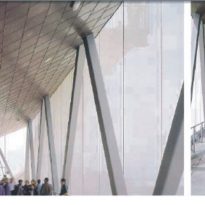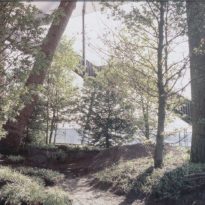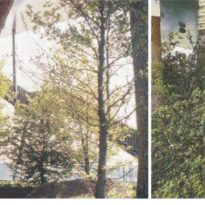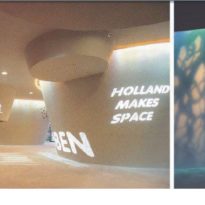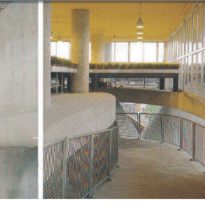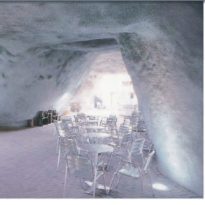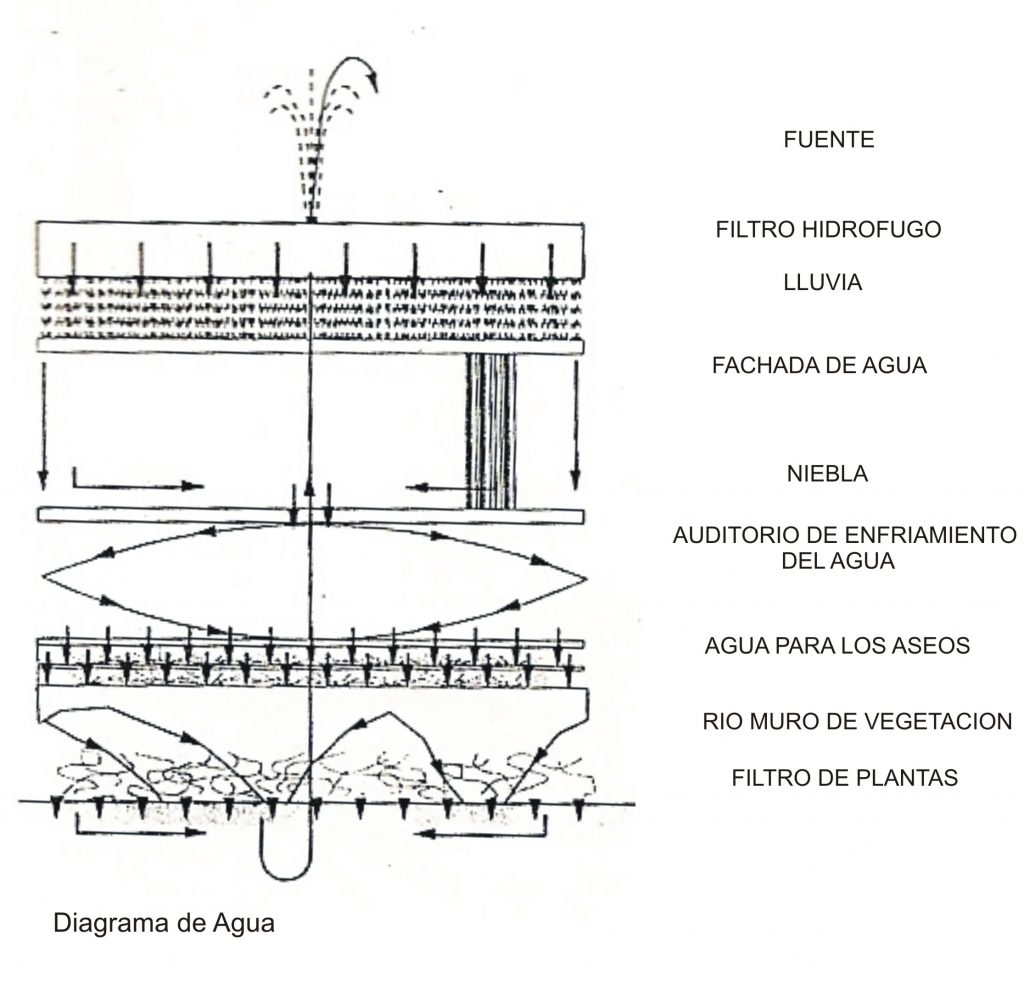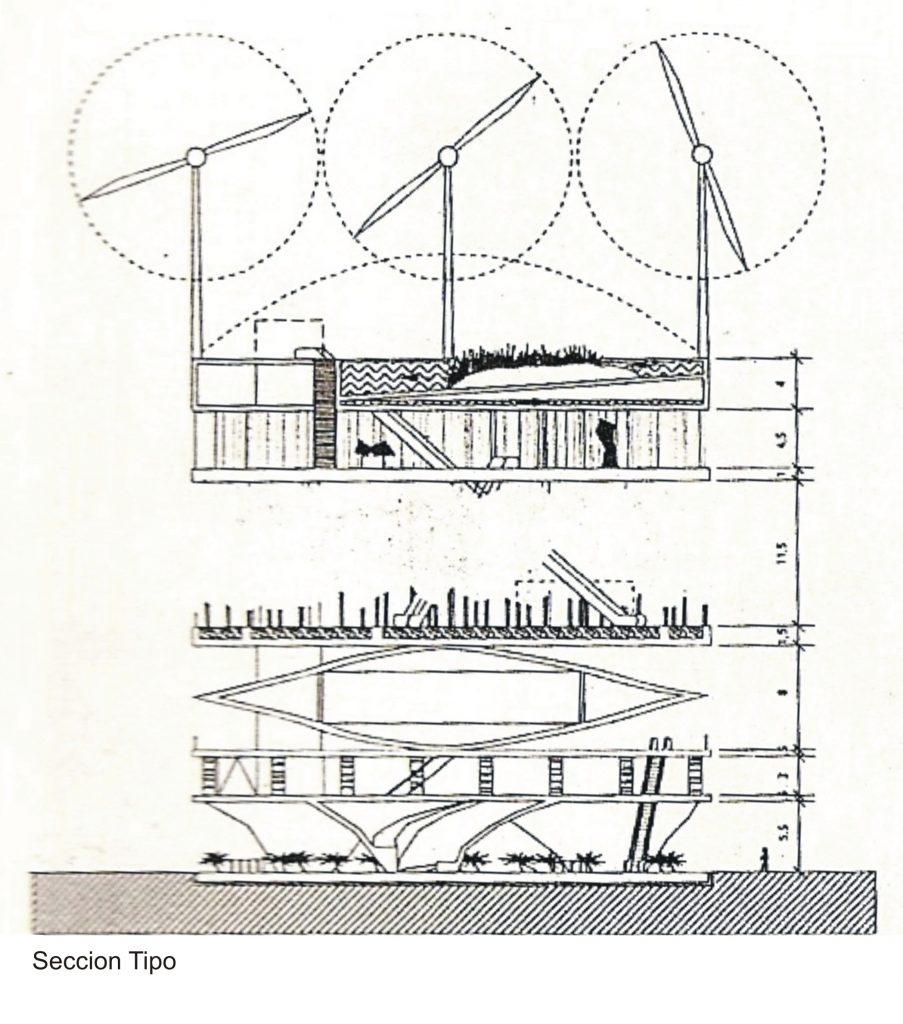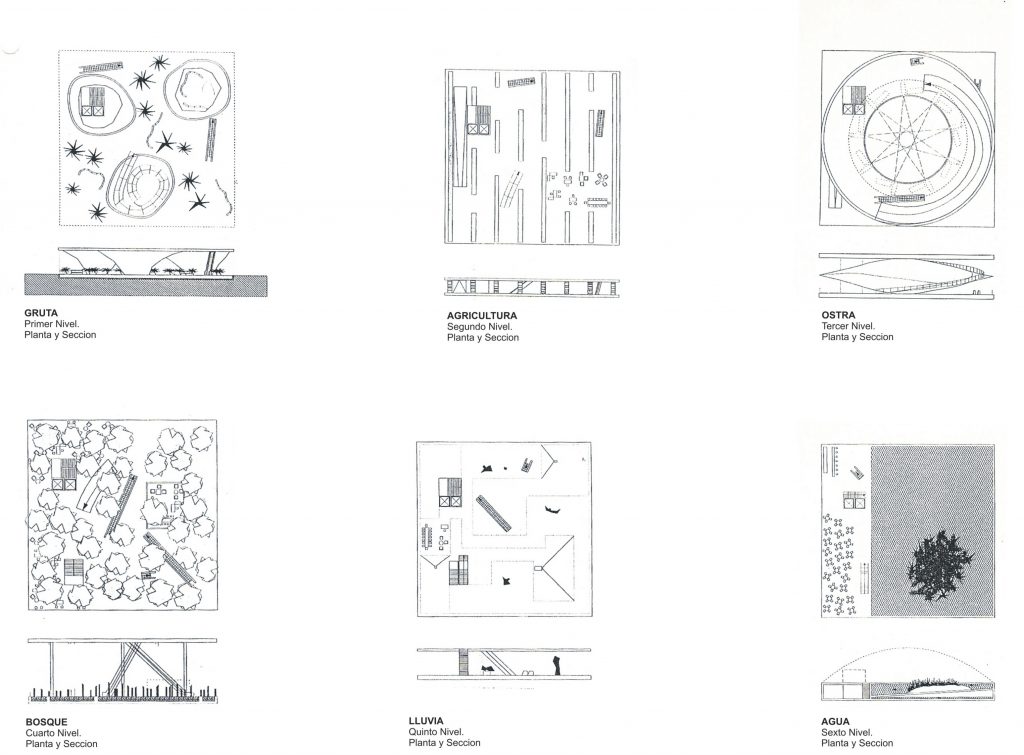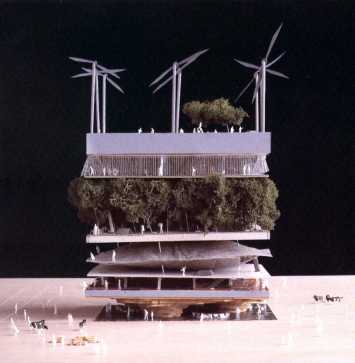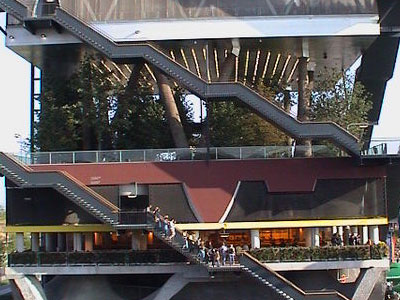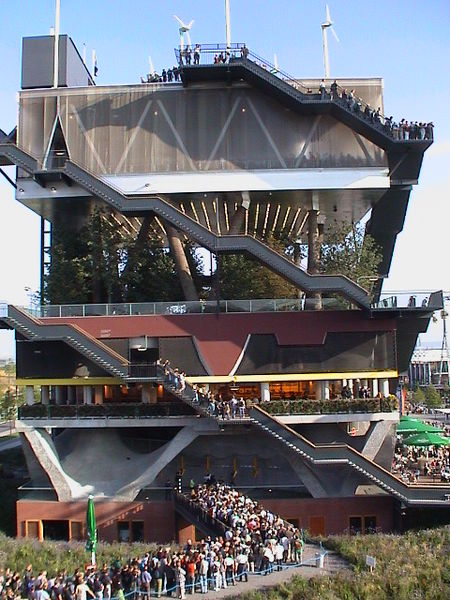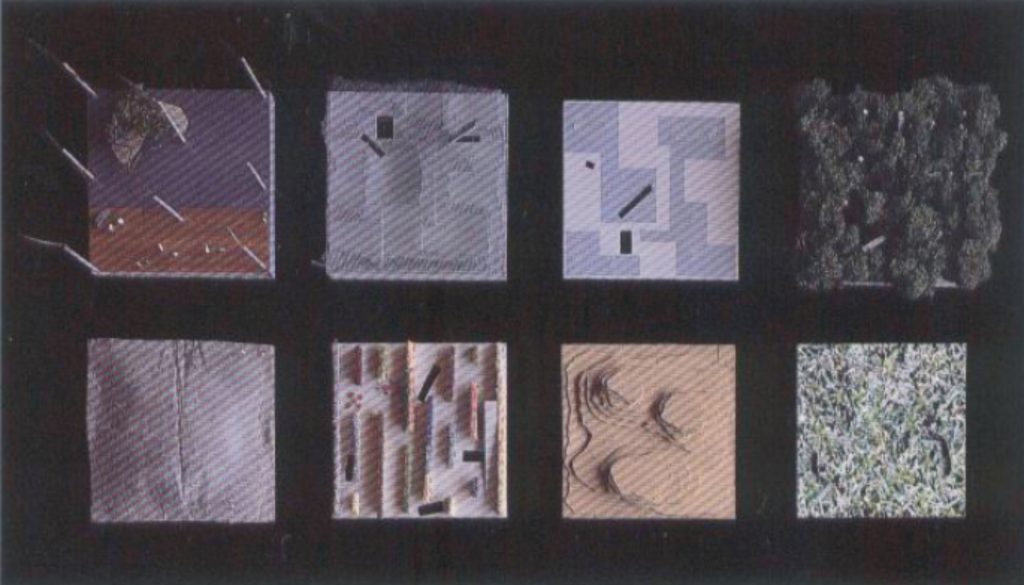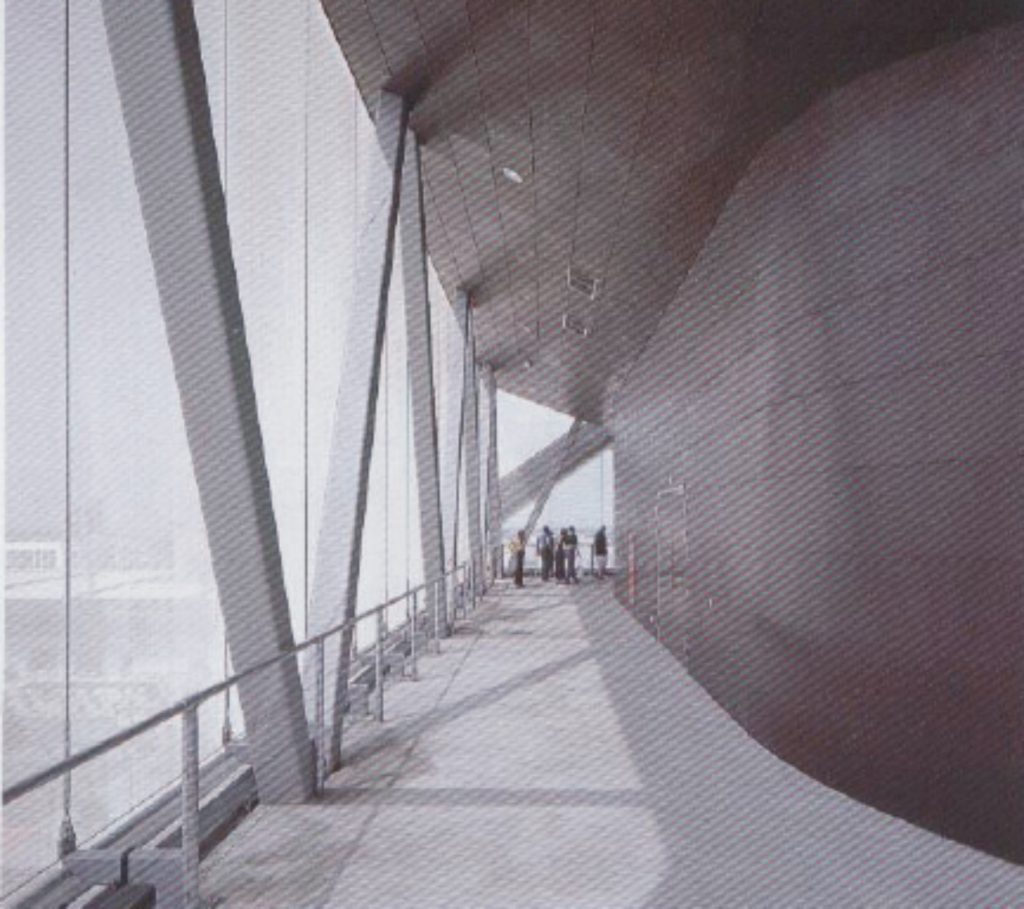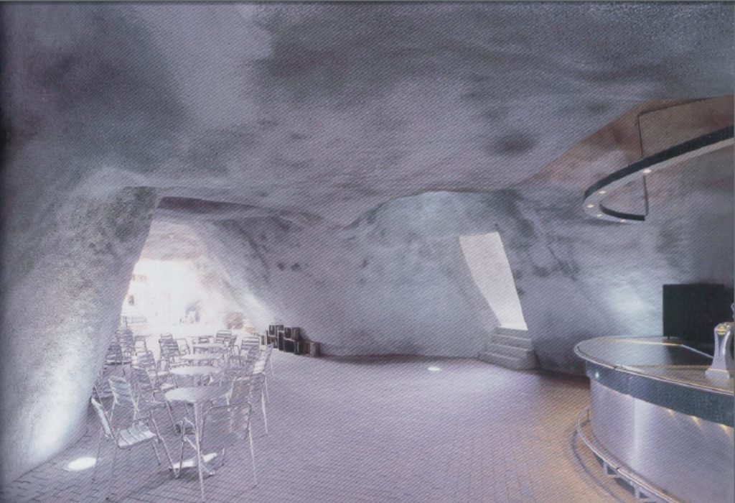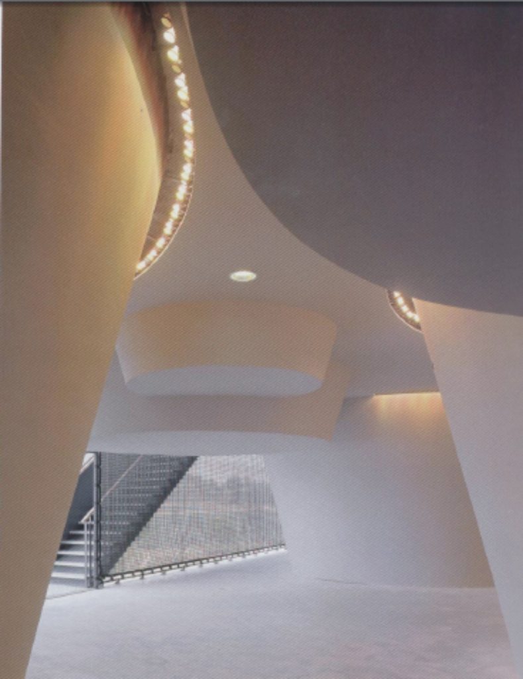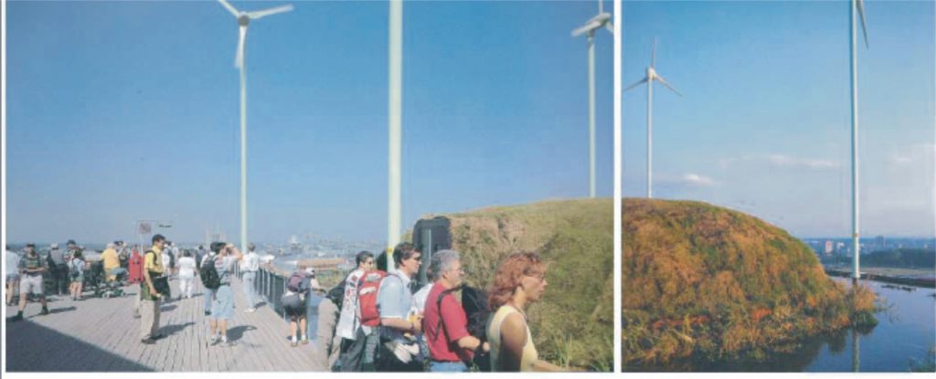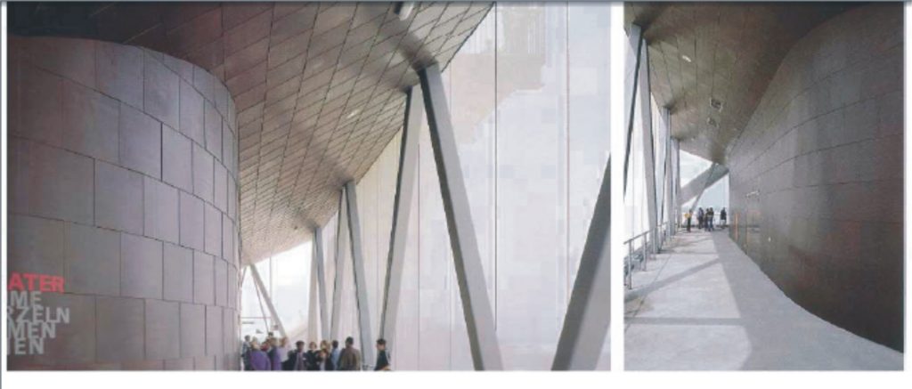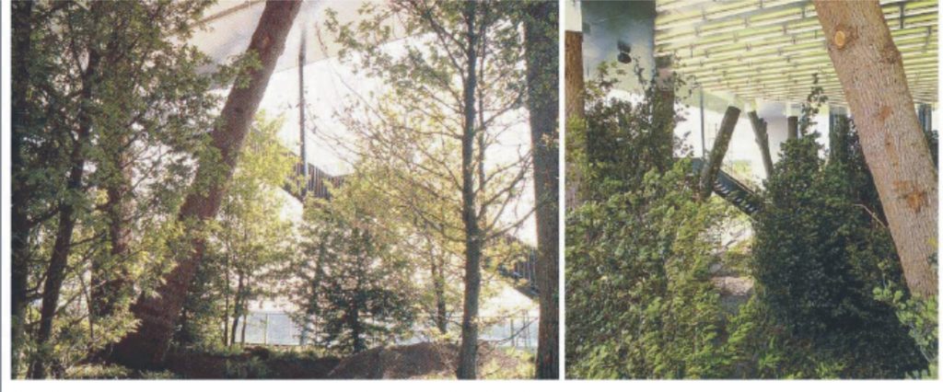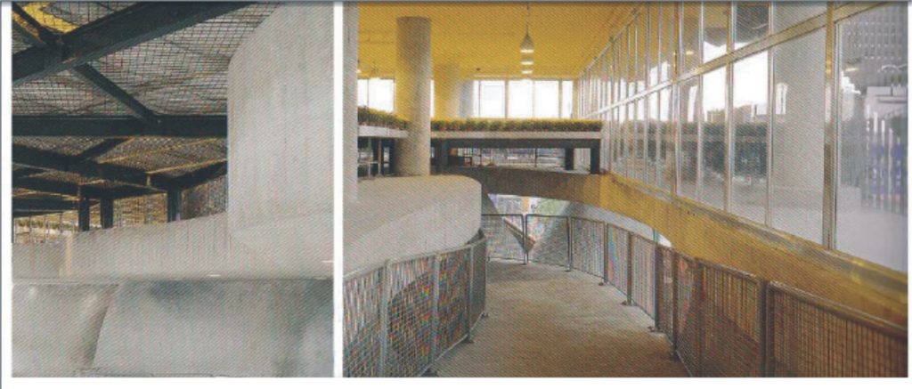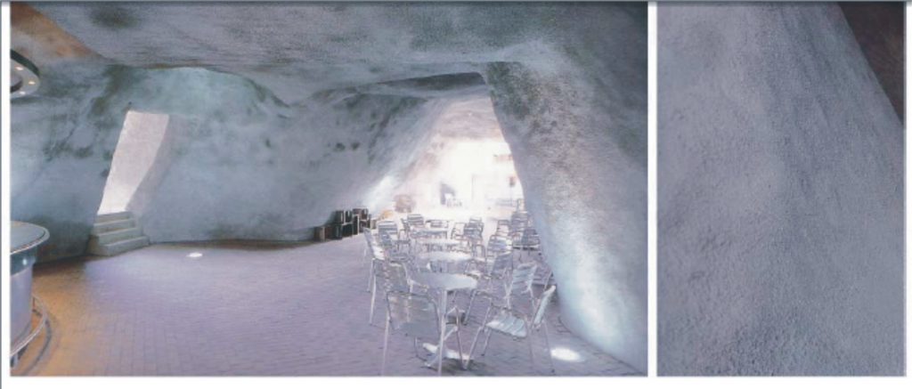Holland Pavilion for expo 2000

Introduction
Expo 2000 was the first World Expo in Germany and was held from June 1 to October 31, 2000 at the fairgrounds of Hanover under the motto of Man, nature and technology – home of a new world.
The goals: to achieve an exhibition with visions for the future and models for the balance between man, nature and technology, and provide solutions for the coexistence of more than 6 billion people on our planet.
The protagonists in Hannover are renewable resources, the culture of recycling and progress respectful of nature.
Situation
Was held in Hannover, Germany.
The Hannover Messe is the compound that houses the exhibit, an area of 160 hectares on the outskirts of the city.
Concept
Holland is a country with high population density. It is the best example of how a country has to shape its environment to fit their needs. Again and again had to win ground to the sea. You’ll find plenty of space not only increasing the country along but vertically.
The latter idea is displayed in the pavilion stacked to the different landscapes.
Spaces
It provides a public space on several levels, and an additional space on ground floor for the visibility and accessibility, for the unexpected.
The idea of the pavilion was characterized by the superimposition of six ways of being of the landscape.
From the ground floor, the “dune landscape” leading to “greenhouse landscape,” space in which nature and, above all, agricultural production, showed strong union with life, even in the new high tech world.
In the “pot landscape” big pots hosting the roots of trees located on the top floor, while throwing screens and digital images of light and color messages.
“Rain landscape was changing in the space devoted to water, which was turned into a screen and in support of audiovisual messages; large trunks of trees populated the” forest landscape “, while building on top of the” polder landscape “hosted large wind blades and a large green area.
Ecological Vision
Ecology, congestion, population density, the relationship between natural and artificial are the issues faced by the Dutch MVRDV in the realization of the Dutch Pavilion.
From a constructive, the flag emphasizes the natural-artificial, by reaching out and the overlapping of transparent and opaque materials, and technology of green areas, opening and closing outwards.
The building saving energy, time, space, water and infrastructure. Create a mini ecosystem that tried to find solutions to a possible lack of light and terrain.
The language of architecture was raised as a pipeline through which to raise new solutions to the problems of pollution, depletion of natural resources, congestion and livability of our urban centers.



