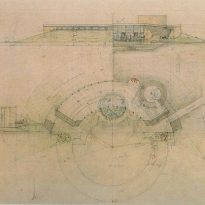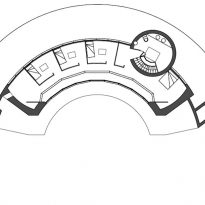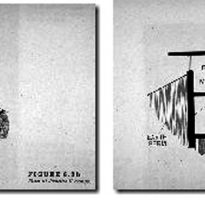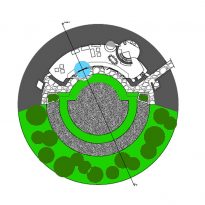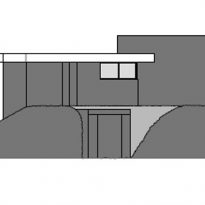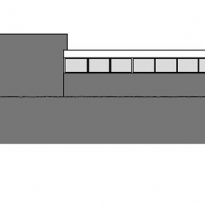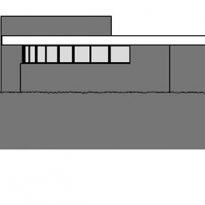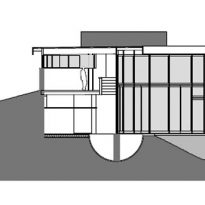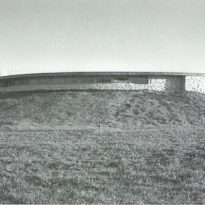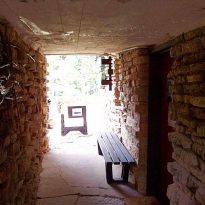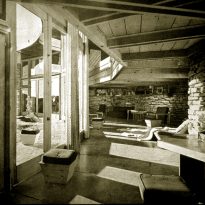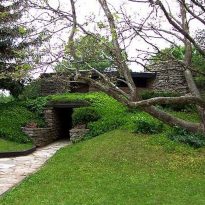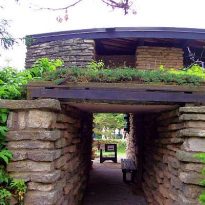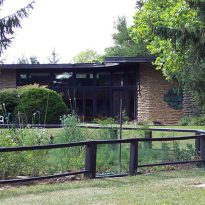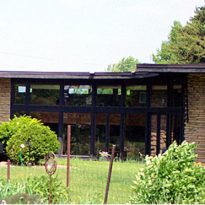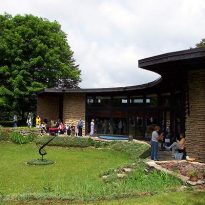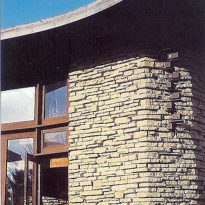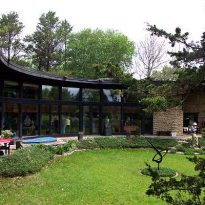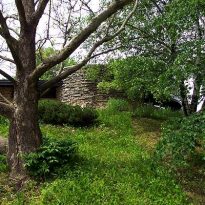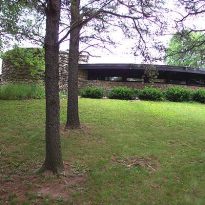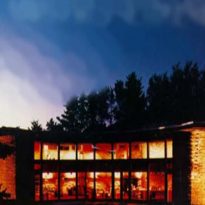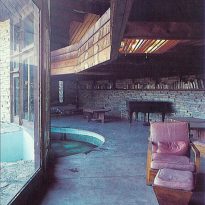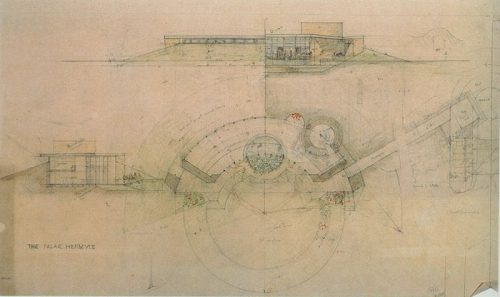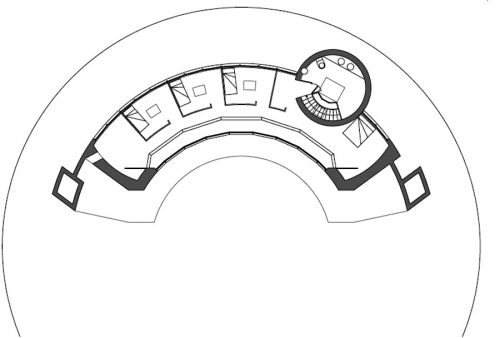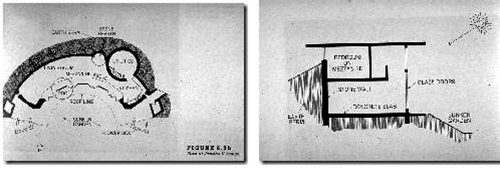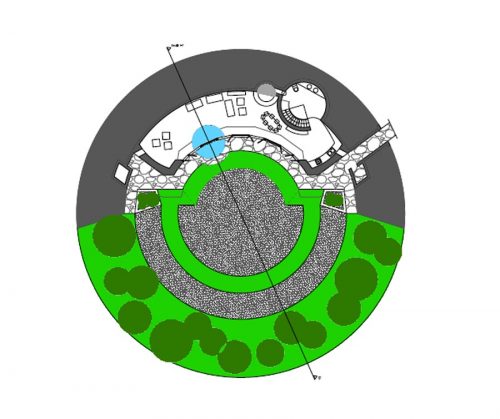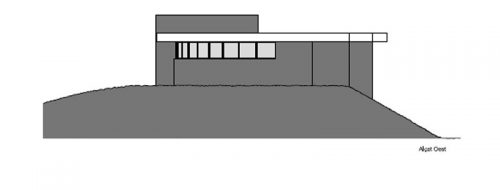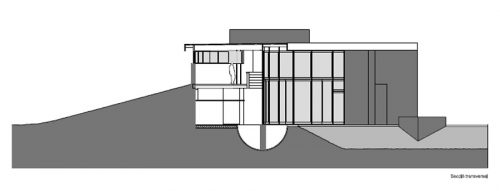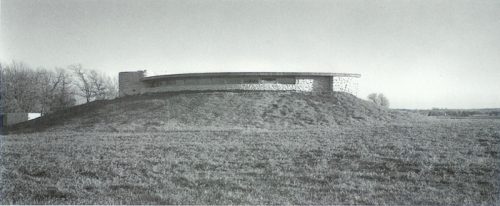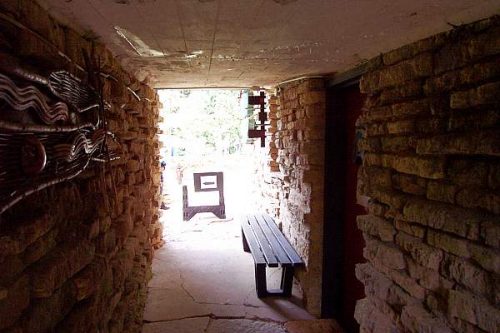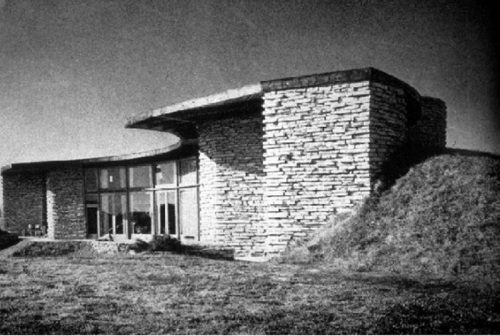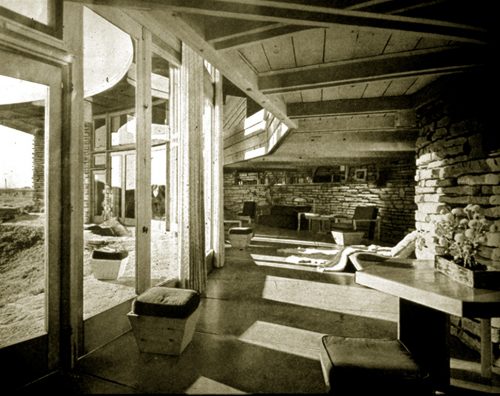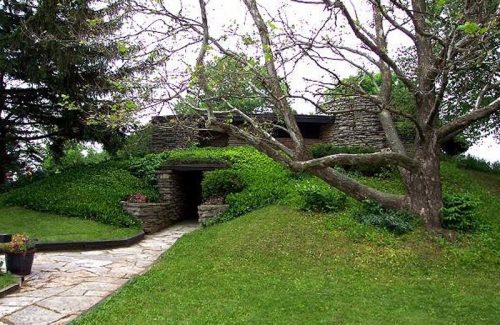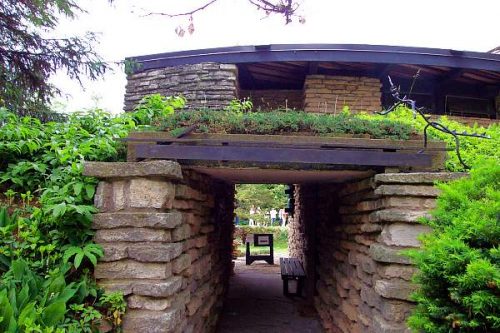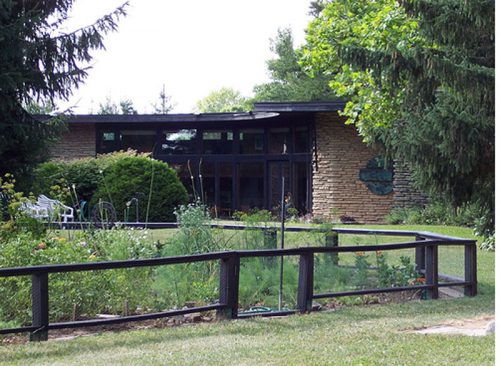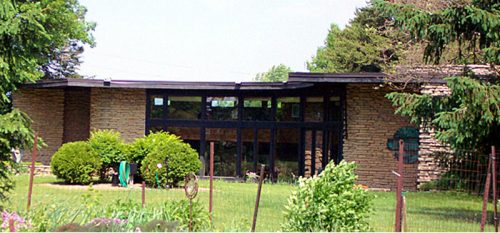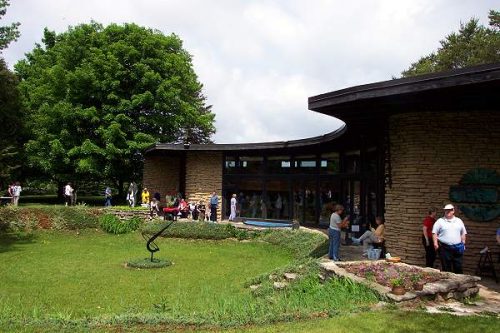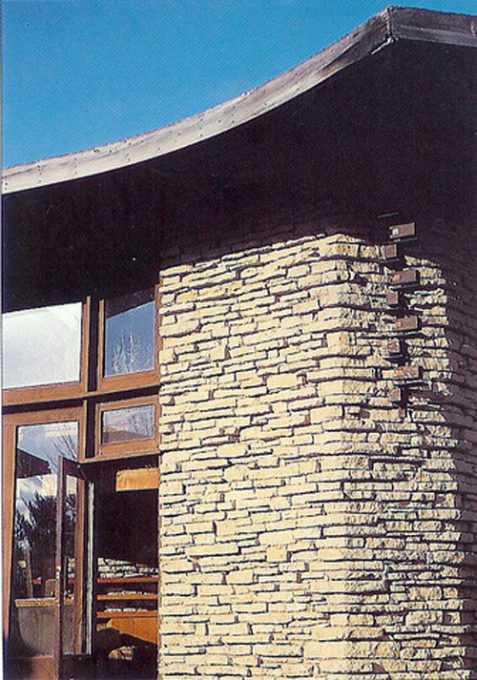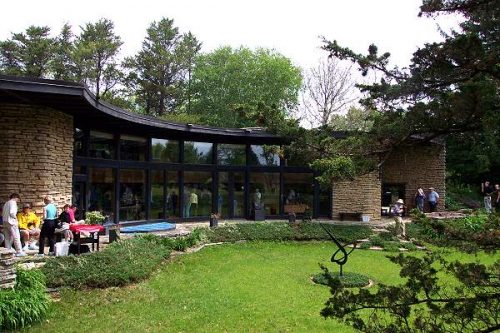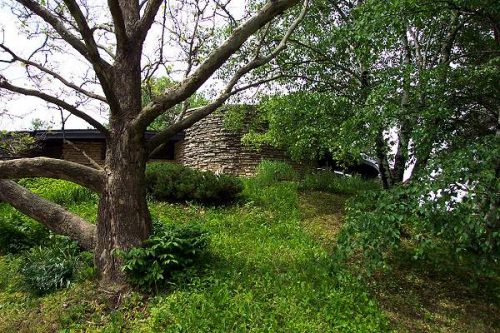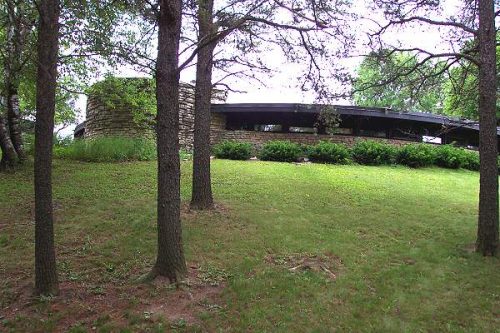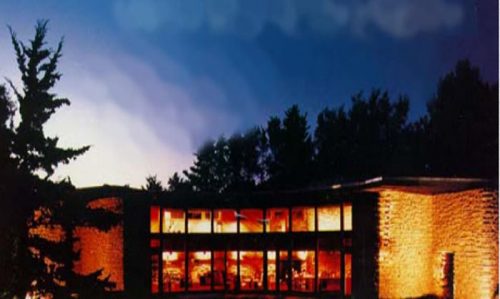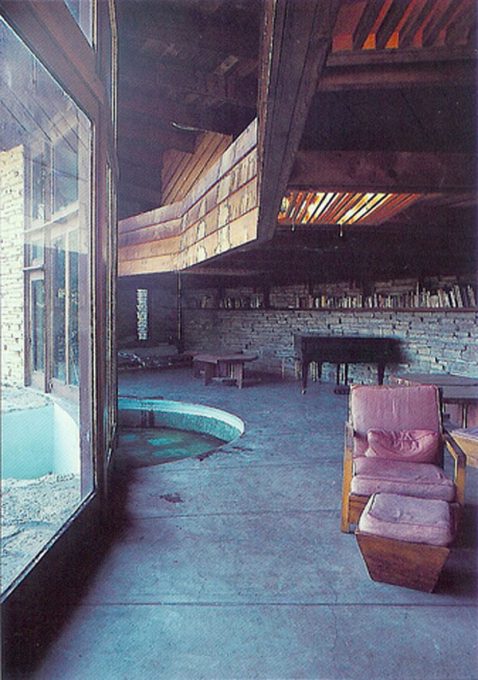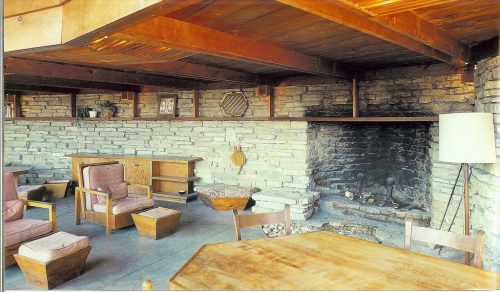Herbert Jacobs House 2
Introduction
For a home suitable to the cold Nordic climate, Wright developed a scheme called the “Solar House”. The building’s floorplan is circular in shape, and the northern section is underground. The subterranian section opens into a sunken garden through a concave glass window wall facing south. The embankment to the north and the thick stone wall protect the house from the prevailing winds and provide heat in winter and cool in summer.
Location
Is at the 3995 Shawn Trail Middleton, rural Madison, the capital of Wisconsin, USA.
Definition
Here came the idea that a Wright house to be treated as a unique space in which its parts should be separated by movable partitions or very light, the house is based on a very simple.
Spaces
• Ground floor
On the ground floor are the living room, TV room, the dining room. A small pond with plants separates these environments.
The kitchen, “worksplace” wrightiano subtly differentiated from the rest by the compression of space that represents the presence of a cylinder of rock, about 5 meters in diameter, containing two toilets, one at ground floor and another above the ladder.
• Upper level
The upper floor, the mezzanine, is hanging by straps around the roof beams, thus the floor is free of buildings to support the upper floor.
On this floor are the rooms: a main, above the kitchen, and the possibility of creating two, three or four more. The circular portion of which is the interior space has a width of 5 meters and is situated in a radius of 9 meters. Wright space diagram dividing the circle into 60 parts, giving each radio 6 degrees, which require the position of the axes of the beams of the deck and the mezzanine, the trim and the distribution of different elements, fireplace, pond, and cylinder walls.
Interior Description
It is no coincidence that this house is contemporary Guggenheim. One of the greatest accomplishments is the continuity and fluidity of the interior, exterior qualities which does not reflect an obvious way: the mezzanine of the beams are hung from the ceiling by metal straps that lies about the “closet-walls” that separate the rooms. Then a simple enough support in the north wall and beams that provide good rigidity.
The gallery is removed from the mezzanine level of 1 m from the façade, overlooking the ground floor and allowing the heat up to the rooms. The vision of the windows up and the balcony hanging freely makes us perceive space as a continuum, forming a unitary whole, and complete with outdoor garden.
It’s very interesting to note the subtlety with which Wright qualifies this “Heideggerian” portion of the world created from a circular area: first, with the skillful placement of stone cylinder creates a dynamic tension and compression of space that separates the workspace from the rest of the plant. On the left side of the cylinder is the fireplace, creating the open space from being around the fire.
Then, with the presence of the pond in the West, creating a space of differentiated, a TV room or games room. All this traffic and differentiation takes place smoothly and continuously from the natural elements and without coatings of any kind.
Exterior Description
• Access
Access is by the northeast through a tunnel that crosses the causeway and passing along the wall of the kitchen garden to get us to move. Once there, enter into any of the transferring practical carpentry of wood, ranging from the ground to cover (about 4.65 m) and collaborating in the decline of charge. The gateway is not differentiated.
The car is kept in a small pavilion located at the entrance to the ground
• Garden
The house is as “buried” in front of her garden has been sunk, almost, and the earth from the excavation placed into a slope behind the house that shelters and protects from the wind. Thus, the house gives the feeling of sinking and hug the earth.
The garden of 7 m. Radio and sunk one meters in respect of housing, serving as catchment areas of solar energy.
• Cover
The coating has a semicircular shape and pronounced overhang to create a south that lets sunlight in winter and provides shade in summer, ie which takes fully into account the elliptical course of the sun.
Materials
The exterior is built with stone from Wisconsin yellowish so pleases Wright.
Internal divisions and the floor structure is wood, the latter filled with red cement.
The balcony is suspended inside of the ceiling beams by means of round iron.
The interior is nice and warm and the back is protected by walls, while the front can enjoy the scenery through a glass from the ground to the overhang.



