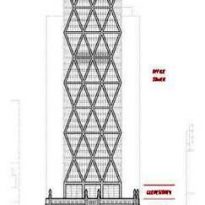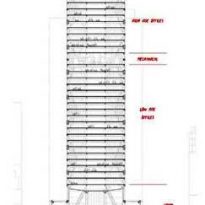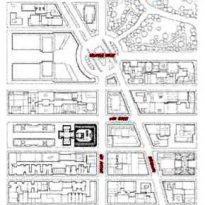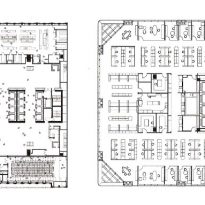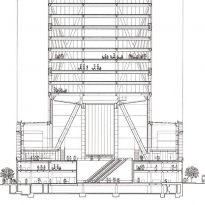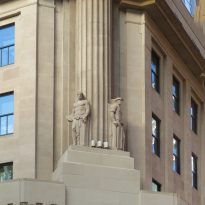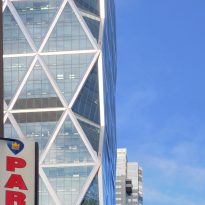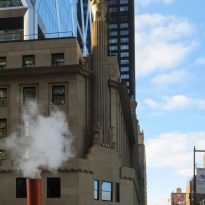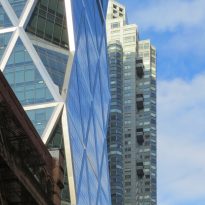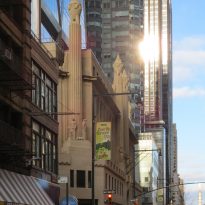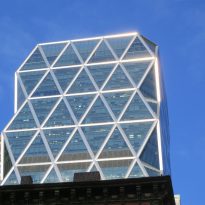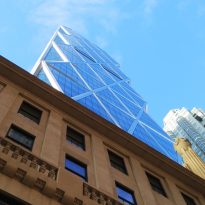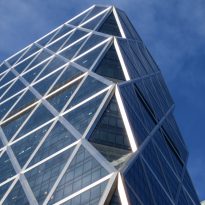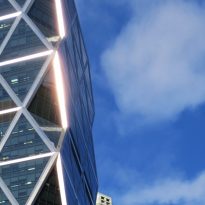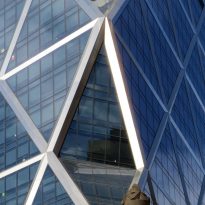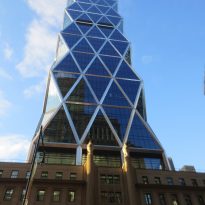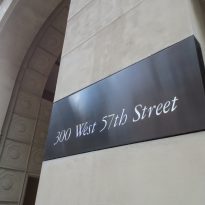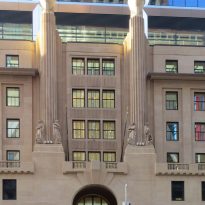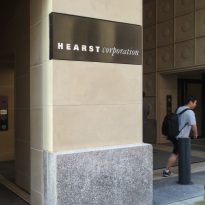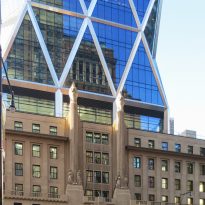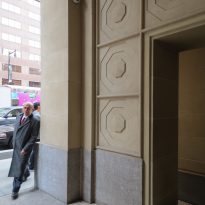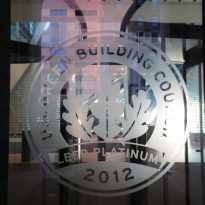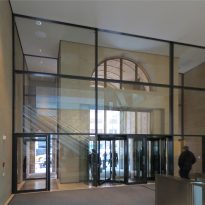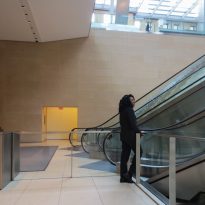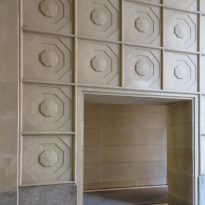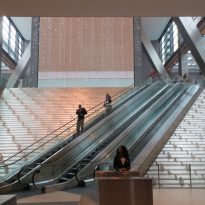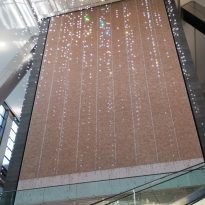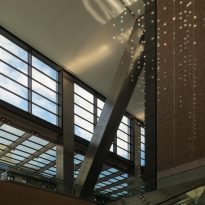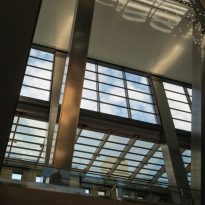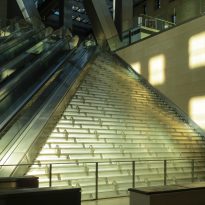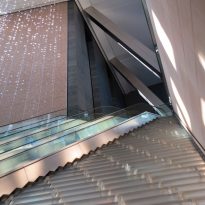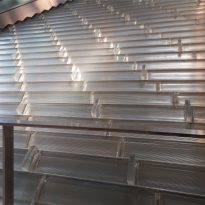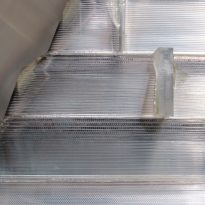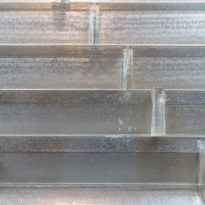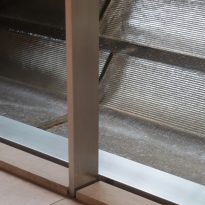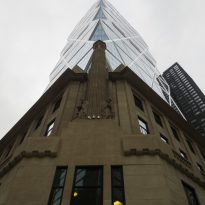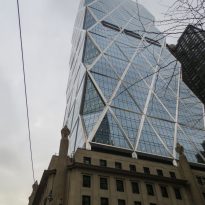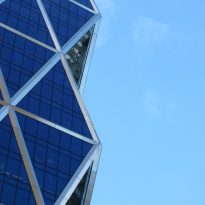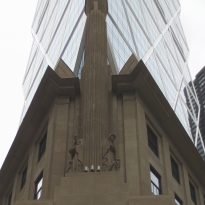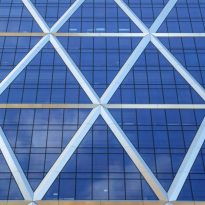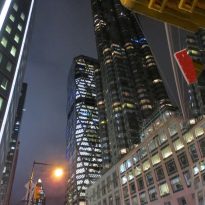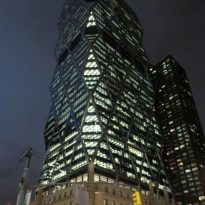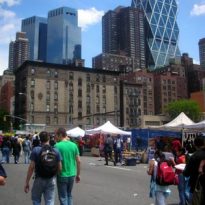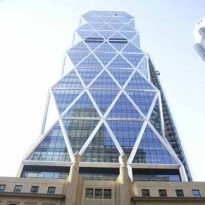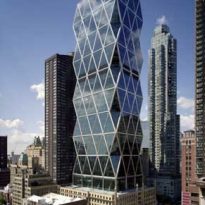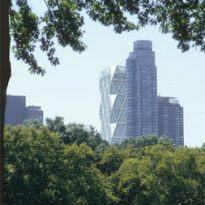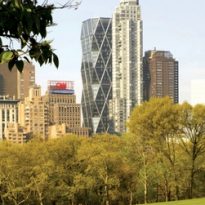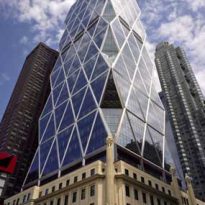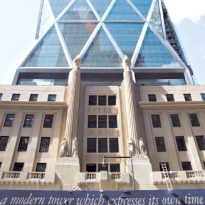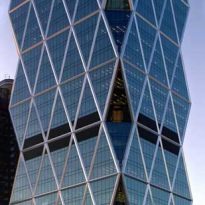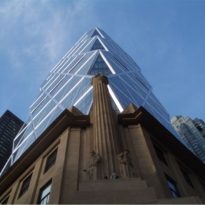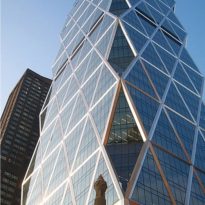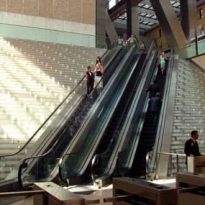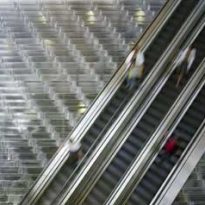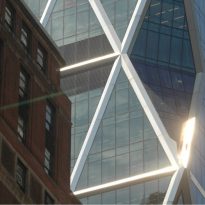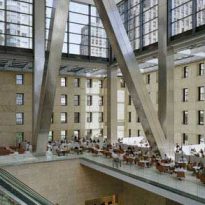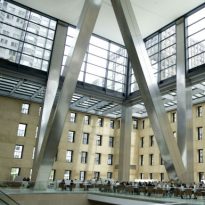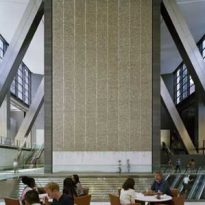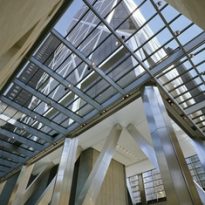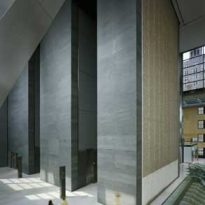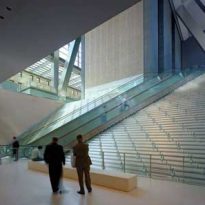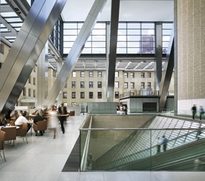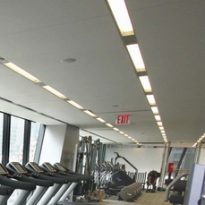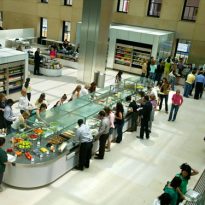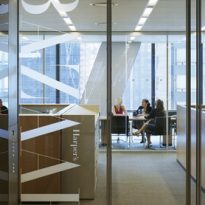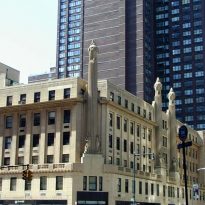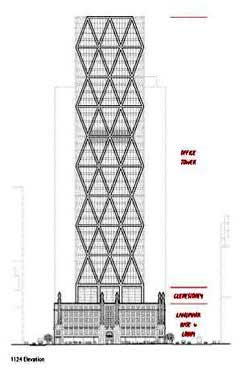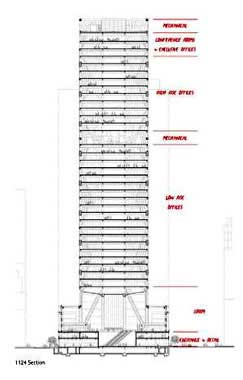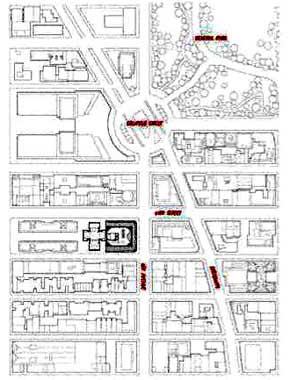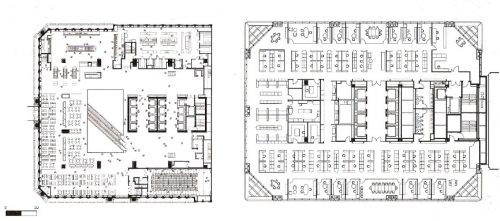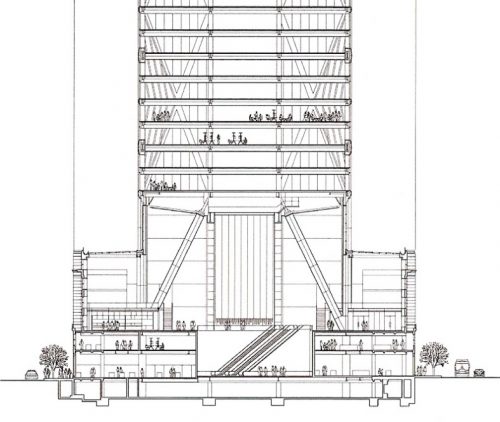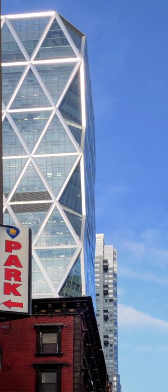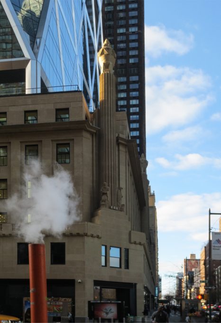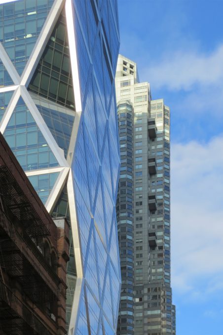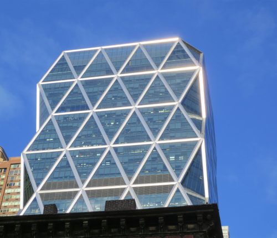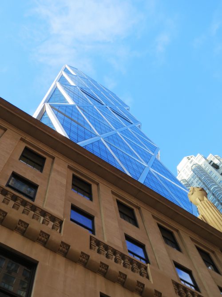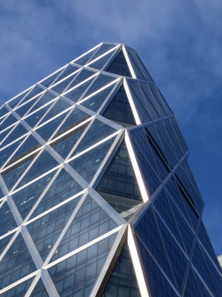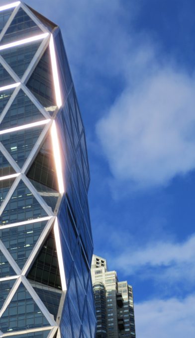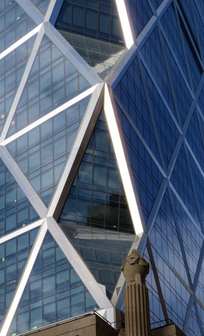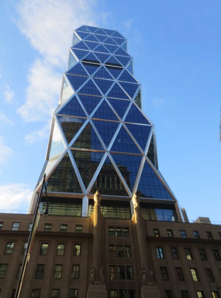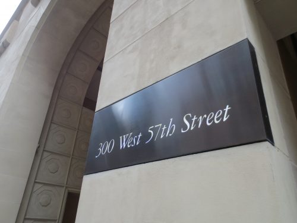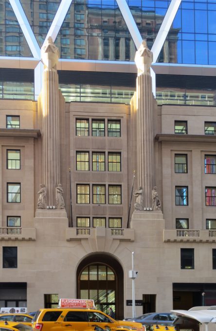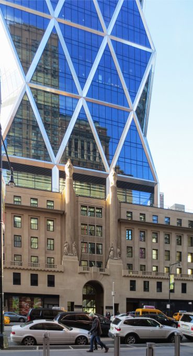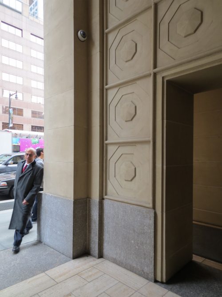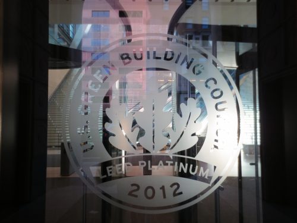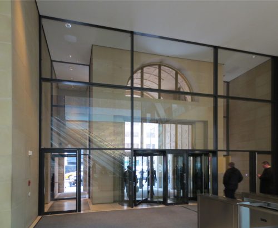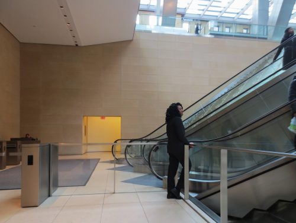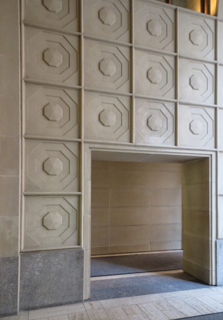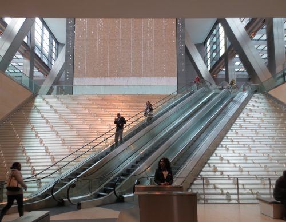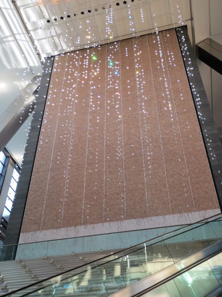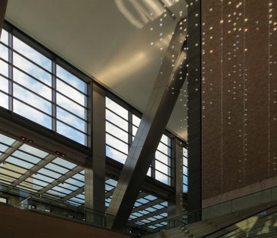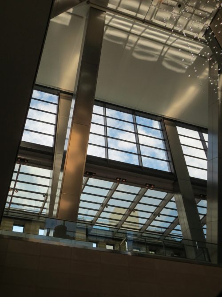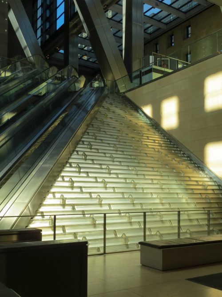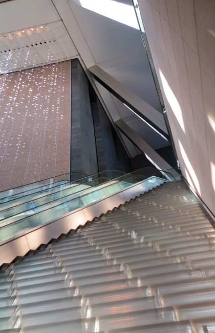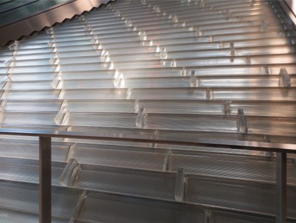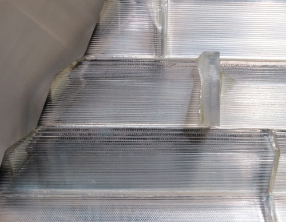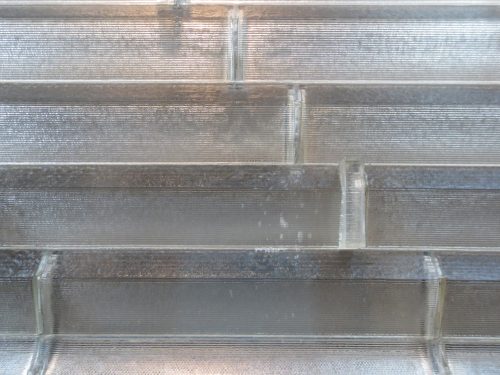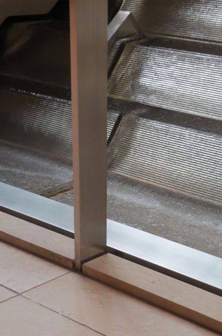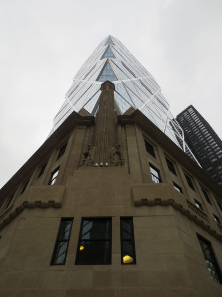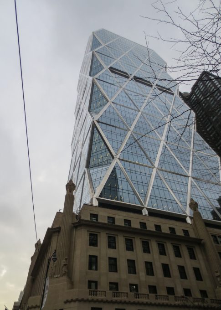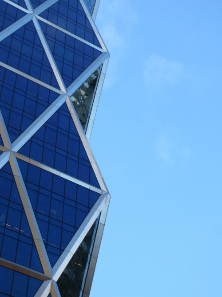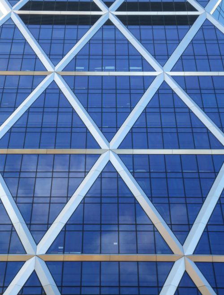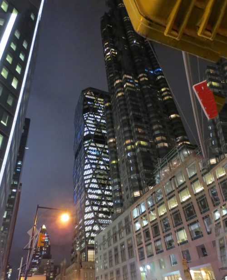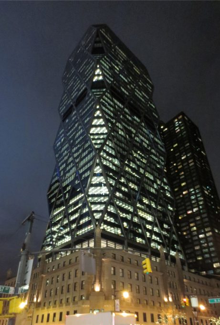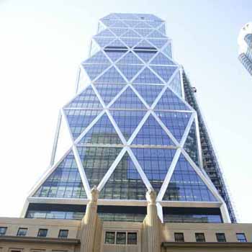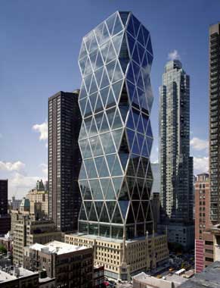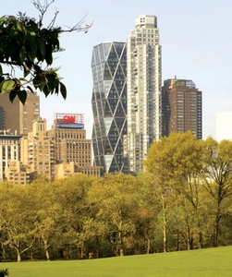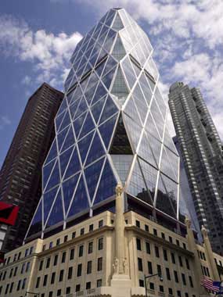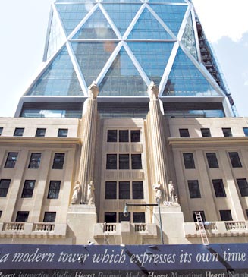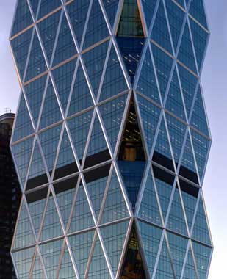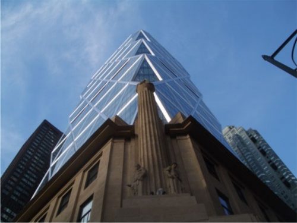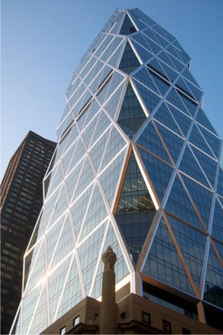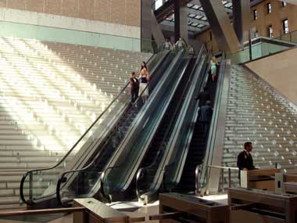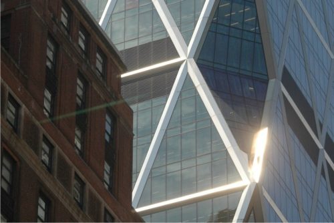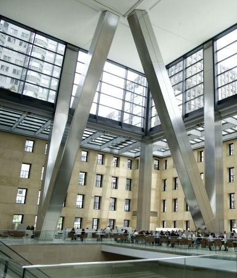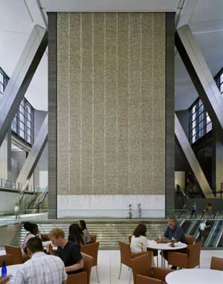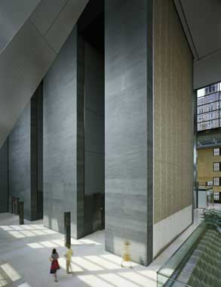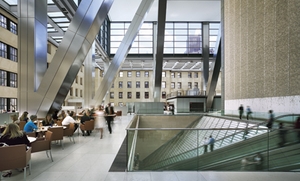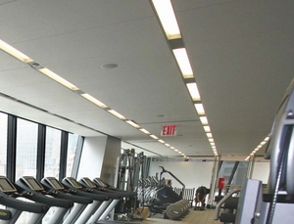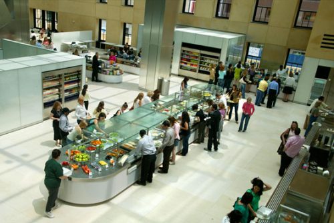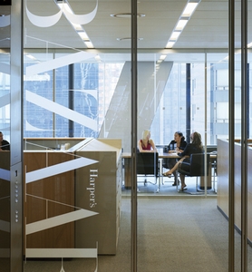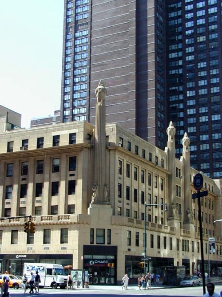Hearst Tower

Introduction
The Hearst Office Tower is Sir Norman Foster‘s first work in New York. It is the headquarters of the Hearst Publishing Group, which uses the patrimonial building of the corporation as a platform, from 1928.
Its history begins at the end of the 20s, when William R. Hearst hired the architect Joseph Urban to design a new building for the offices of his journalistic empire. The answer was an Art Deco concrete building. Hearst expressed his desire to make, from the barely inaugurated headquarters of the Group, the foundation of a future skyscraper but the Great Depression was interposed and the high floors were never built.
The building houses a series of companies of the Hearst Corporation that were scattered in different locations, managing to unite all in one place.
Here the past and the present are not harmoniously assembled, but collide with fierce energy. The tower is one of the most important symbols of business confidence since the 1960s in New York, when the Modern Movement was booming and most Americans accepted the technological challenge as a safe path to social progress.
The new building is distinguished in the environmental plan. In the United States, green buildings are certified by the Goold LEED Energy and Environmental Design leadership system, created in 2000 by the Green Buildings Council, a coalition of environmentally-conscious construction industry leaders. The ratings are based on a number of factors mainly related to water and energy consumption, indoor air quality, durability and the use of recyclable materials. The scoring system ranges from the Certified range with 26 points to the Platinum with 52 points. The Hearst Tower has been the first skyscraper in New York to obtain this distinction, with a Gold rating.
Location
The tower is implanted at the corner of Eighth Avenue and 57th Street in New York, although the main access is at 300 West 57th Street, in the commercial business district of Manhattan, New York, United States. In that same location some offices of the Hearst Group worked in an Art Deco building that now contains the atrium of the new work. Westward, an apartment building blocks the visual and the sun.
Concept
It is a glazed tower that was born from inside the Art Deco building of 1928, producing a great contrast. Of the old building only the facades that remained intact remain, while the interior was emptied leaving space for the new structure and creating an urban plaza. The floors of the upper floors are free. The elevator core was located to the west, where the tower borders another building.
Its forms are governed by an internal structural logic. The most characteristic of the tower is the design of its diamond-shaped facade.
The visual relationship with the horizon is constantly changing. From the south its round crystal figure seems arbitrarily cut at the tip. When the viewer approaches, the huge triangular windows of the facade disorient him, making it difficult to capture the true scale of the building since each triangular window corresponds inside to four functional floors.
The bioclimatic design stands out in the project.
Conception
The new building was conceived as a striking skyscraper of steel and glass that enshrines a number of milestones related to the environment and design. The Hearst Tower became a true pioneer in environmental sustainability, having been declared the first “green” office building in New York City.
Bioclimatic Design
Ecological care has been decisive in the design of the tower. It was projected to consume 26% less than other buildings of the same characteristics built conventionally.
With the diagonal structure it has been possible to save 20% steel and at the same time achieve the same stiffness and greater luminosity inside. The 20% saved represents approximately 2,000 tons of metal. 85% of the steel used is recycled material from the old structure.
The issue of light was especially studied by engineers, who managed to prevent the entry of a large part of the solar radiation that causes heat by using low-emission glass that lets light through, but not heat. Special devices with appropriate sensors limit the use of artificial light based on natural radiation.
The materials used were carefully chosen. Coatings and adhesives that emit volatile organic compounds known as VOC were banned on site.
The interior houses a series of waterfalls around the stairs that help to cool the temperature and ensure microclimate comfort on the ground floor. The soil surface emits or absorbs heat without the need for refrigeration units, since the pipes carry hot or cold liquid, depending on the season.
The upper floors use high-efficiency air conditioning equipment with variable speed sensors and fans, designed to adjust according to actual needs. Light and motion sensors turn off computers and lights when there is enough natural light or when employees are absent.
At the top of the tower, a terrace with grass designed to collect rainwater was raised. From there, the collected water is taken to the subsoil, reaching a tank with a capacity of 53 thousand liters. This reduces the amount of water discharged into the city’s drainage system by 25%. Rainwater is stored to replace evaporated water from the air conditioning system and use it to irrigate indoor plants and trees on the avenue.
Spaces
Once entered, the aggressiveness of the exterior contrasts with the interior space. While the facades of the original building are intact, the six interior floors were removed creating a single space. What was once rough concrete is now finished in a soft beige, an austere decorated for this inner urban square, where the difference between the old and the new is blurred. The Art Deco basement stands out for its structure of corrugated columns and statues representing allegories of music, art, commerce and industry, framing the square.
Atrium reception
From the point of view of the distribution, the square and atrium on the ground floor, with three floors high, leads to all other parts of the building and is flanked by an auditorium, the lobby and spaces that house the catering services . A spectacular waterfall of recycled water ensures the micro climate comfort of the environment on the ground floor. A couple of escalators climb from the edge of the fountain to the cafeteria and the second-floor exhibition hall, where a large, dark painting by Richard Long hangs over the polished black stone wall of the staircase structure. The natural elements and the tranquility of the atrium contrast with the bustle of the street.
Waterfall
The water structure that occupies the three Atrium floors, adjacent to the escalators was built with 50tn of glass and allows the circulation of filtered rainwater, collected from the roof of the tower. Recycling rainwater saves 6.4 million liters annually that would otherwise be wasted. The water cools the place in summer and moistens it in winter
The entire atrium is under a glass ceiling, so when the viewer looks up, it has a dizzying view. The upper levels are designed with the same clarity. By locating the elevators at the back of the tower, the ground floor is free. Similarly, most offices have panoramic views to the north and south.
Riverlines
As the birth of the waterfall, on one of its sides, an impressive fresco by the English environmental artist Richard Long made with earth and water accentuates the relationship of the place with nature. The land comes from the Hudson River in New York and the Avon River in England. “Riverlines” is composed of 9 columns of swirling hand prints and reaches 21m high inside the inner square.
The reticulated structure of the exterior generates on each floor corners with sloping glass walls, which function as common areas for employees. On the top floor there is a dining room of the company, which offers a view to the east framed by the steel beams of the structure, two stories high.
In addition to the magazine ‘The Hearst Magazine’ and corporate offices, there is also an ultra-modern broadcast studio, a digital photography center, a first-class health center (the CLUB) open to employees at subsidized prices, a conference center Executive and dining room (on the 44th floor), a 380-seat corporate cafeteria (Café57) and a theater for 168 spectators.
The club
On the 14th floor a gym with 836m and fully equipped is available to Hearst employees.
Coffee57
This stylishly designed dining area offers 380 seats for employees and their guests.
Josph Urban Theater
Baptized in honor of the architect of the first headquarters of Hearst, it is a dramatic theater and a presentation space with capacity for 168 attendees.
Good Housekeeping Research Institute
Located on the 29th floor, the Good Housekeeping magazine consumer products evaluation laboratory is located, which since 1901 has subjected the consumer products to rigorous scientific tests, giving the best products the famous “Good Housekeeping Promises” seal
On the 44th floor there are executive meeting rooms with views over Central Park, the Hudson River and the Midtown skyline.
Structure
The basement has a reinforced concrete structure.
The tower is supported by a set of 12 huge steel columns that are born from inside the basement. The structure is triangular in shape, using a diagonal diagonal frame that provides the same stability as a conventional structure. The diagrid also removes vertical columns. The particular structure used allowed the movement of the elevator core outside the center of the plant.
The four-story triangular frames used in the design give the building its distinctive, modern appearance and at the same time superior structural efficiency. It is the first building in North America in which there are no vertical steel beams outside.
The design is prior to the September 11 attacks. However, it was subsequently reviewed and verified its operation under the worst conditions. The diagrid provides excellent responses in case of earthquake or attack.
Materials
The basement facades are the original of concrete. When they were restored, they were covered with limestone. This same stone was used in soils.
The structure of the tower is made of steel, closed by a glass curtain wall. With the structural system of diagonal grid, diagrid, the skyscraper of the Hearst Corporation eliminated the need to use approximately 2000tn of steel, a saving of 20% compared to a conventional office building.
Most of the material used in its construction comes from the United States. Materials of foreign origin represent less than 10% of the total cost of construction.
Original base
The original facade of the building, used by Foster as the basis for the new steel and glass tower, is made of molded stone, a mixture of sand and concrete. In the corrugated columns that identify the building so much, 8 elegical statues are incorporated, representing comedy, tragedy, music, industry, sports, science and printing.
Ecological characteristics
- The Hearst Tower is within 10% of the main efficient buildings in the United States.
- The 90% of the structural steel of the Tower contains recycled materials.
- The roof collects rainwater, which reduces the amount of water discharged into the city’s drainage system by 25% during the rains.
- The Hearst Tower was the first commercial office building in New York City to compost 100% of wet food waste.
Videos
Animación 3D del interior



