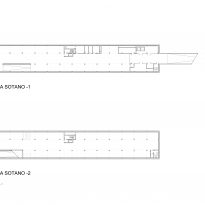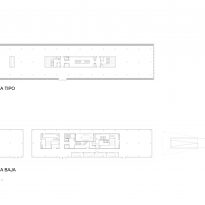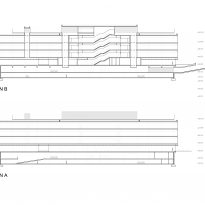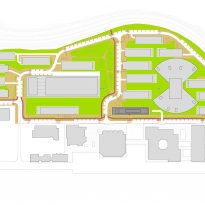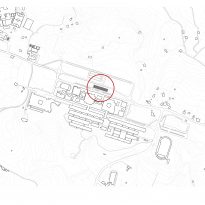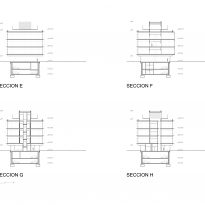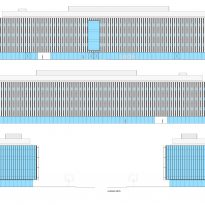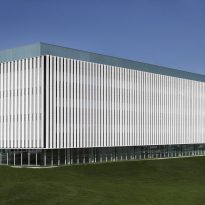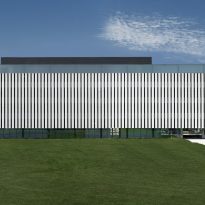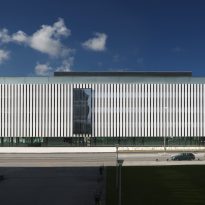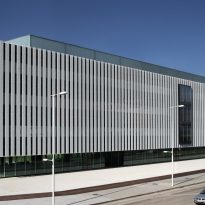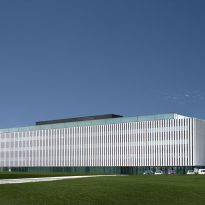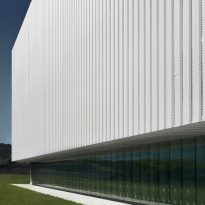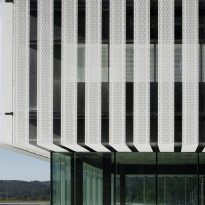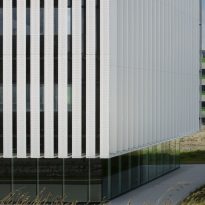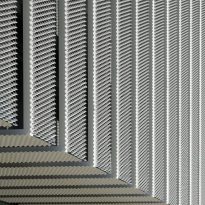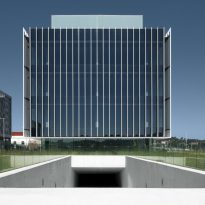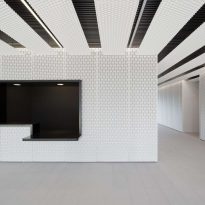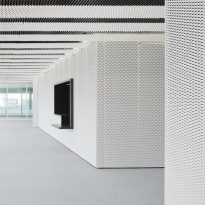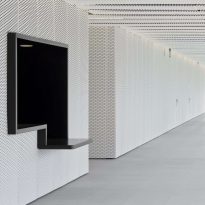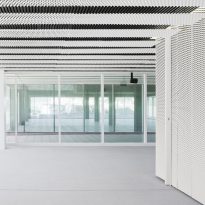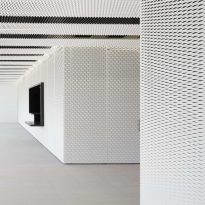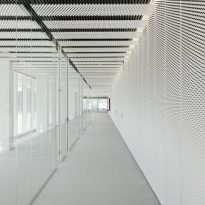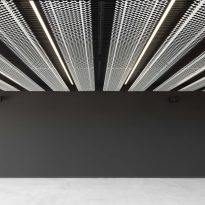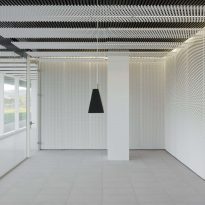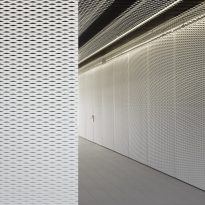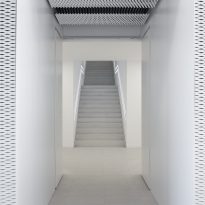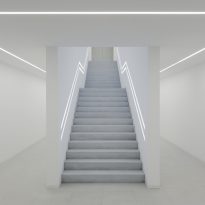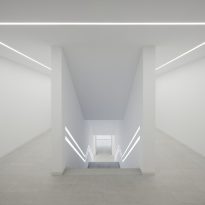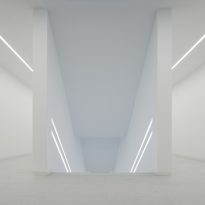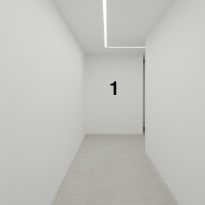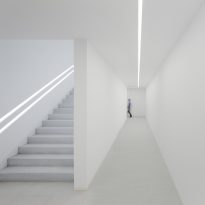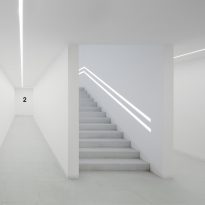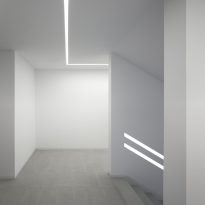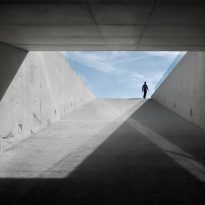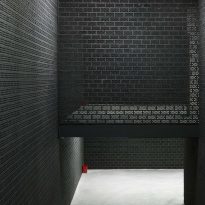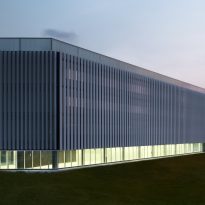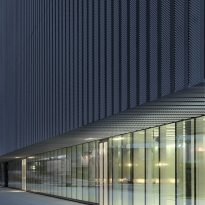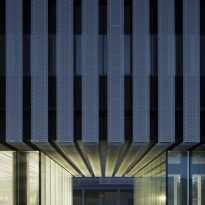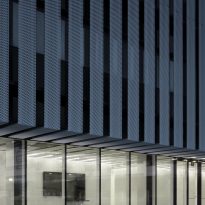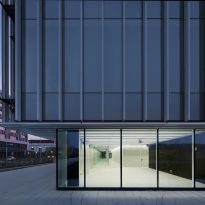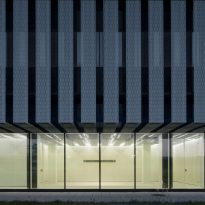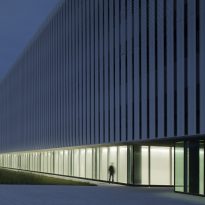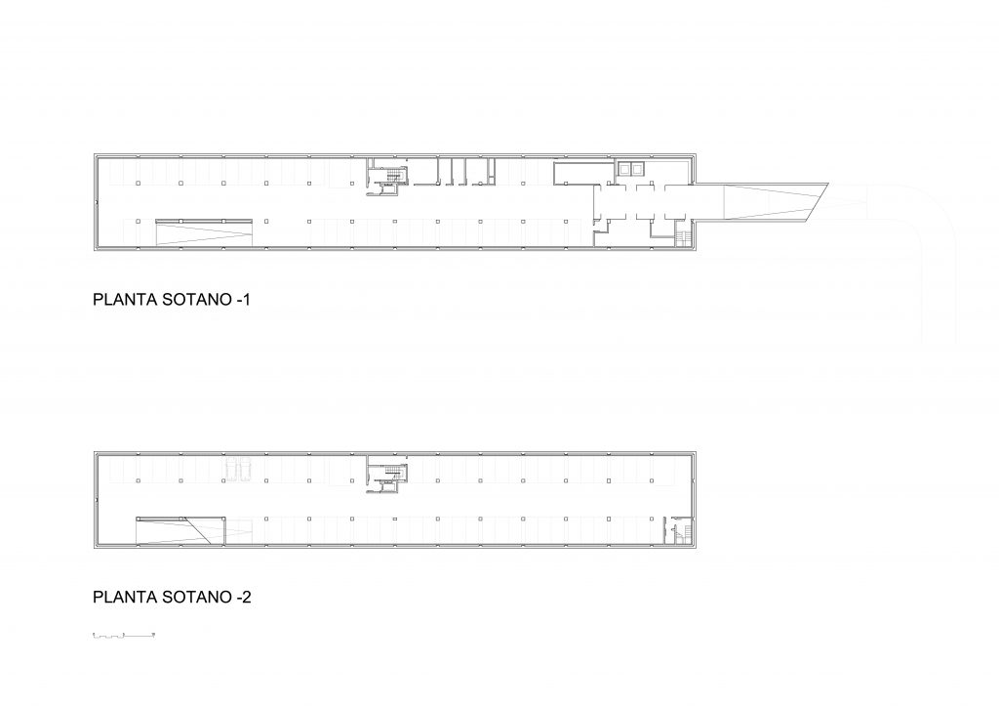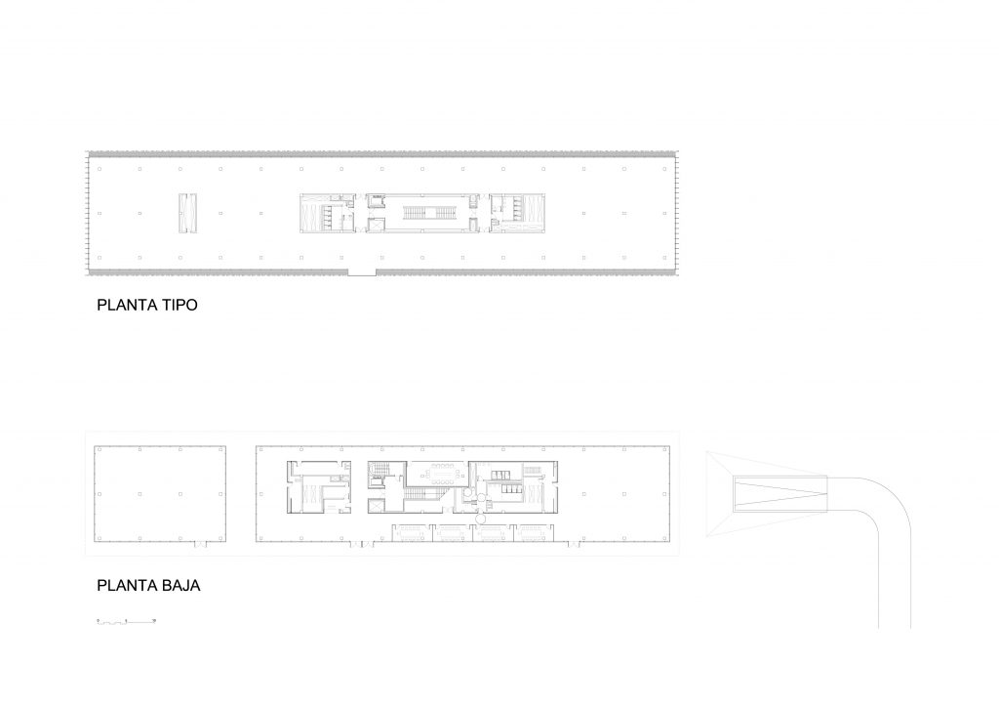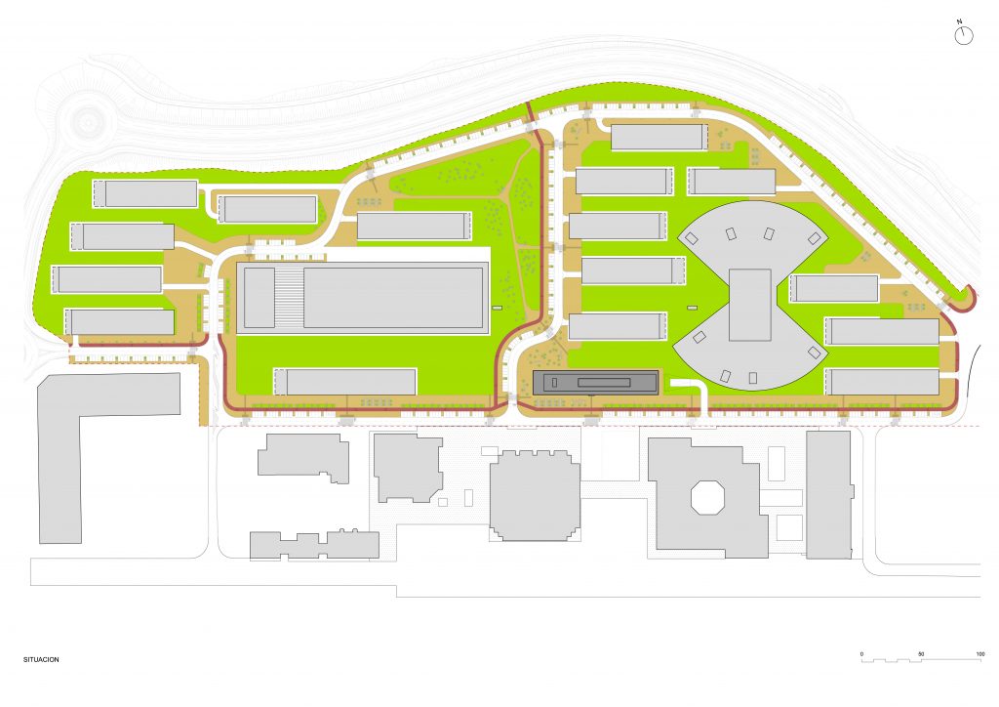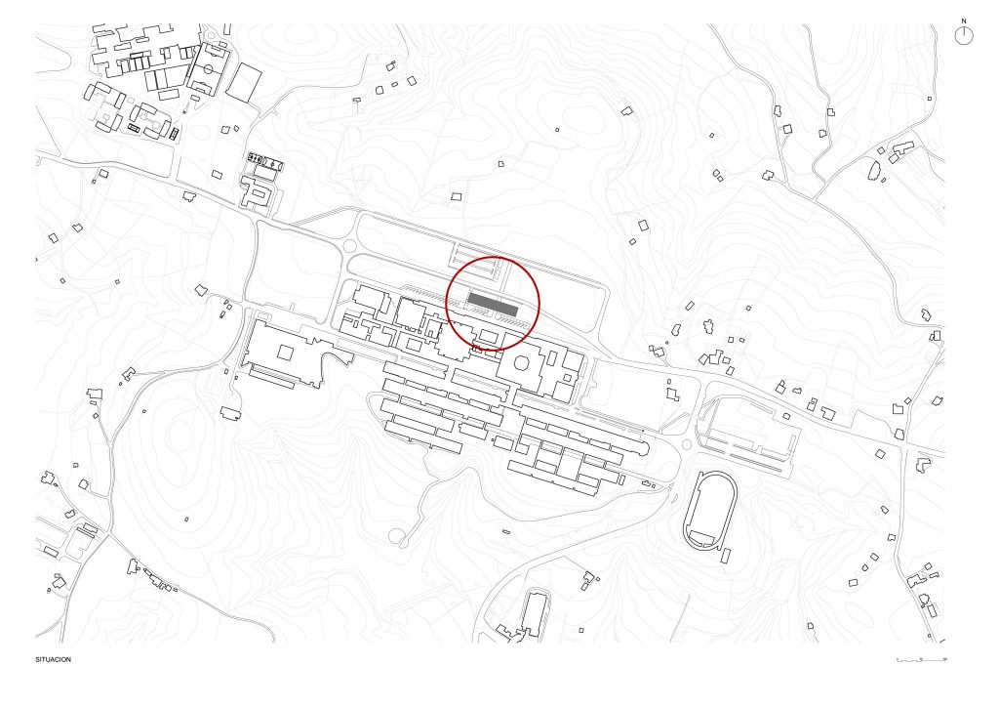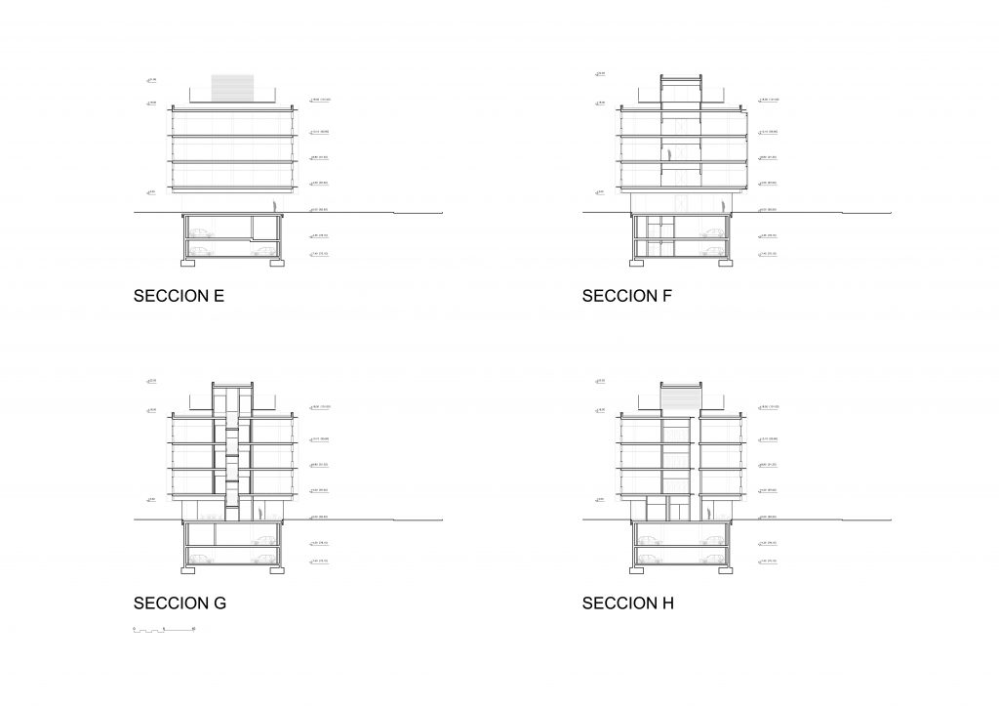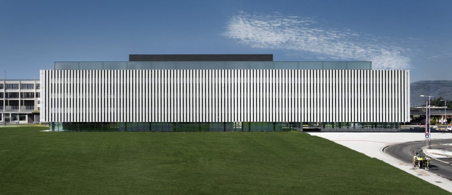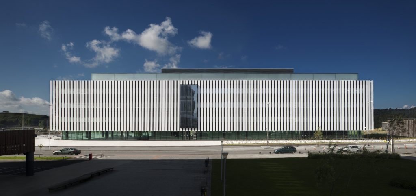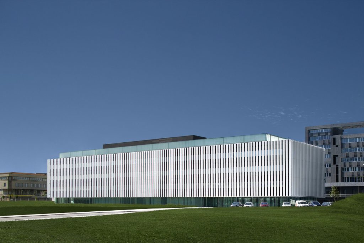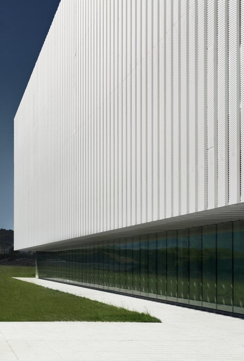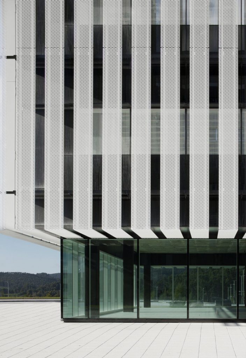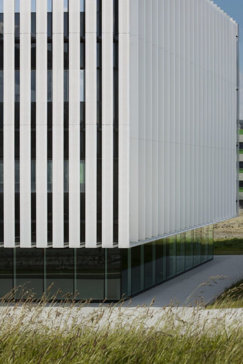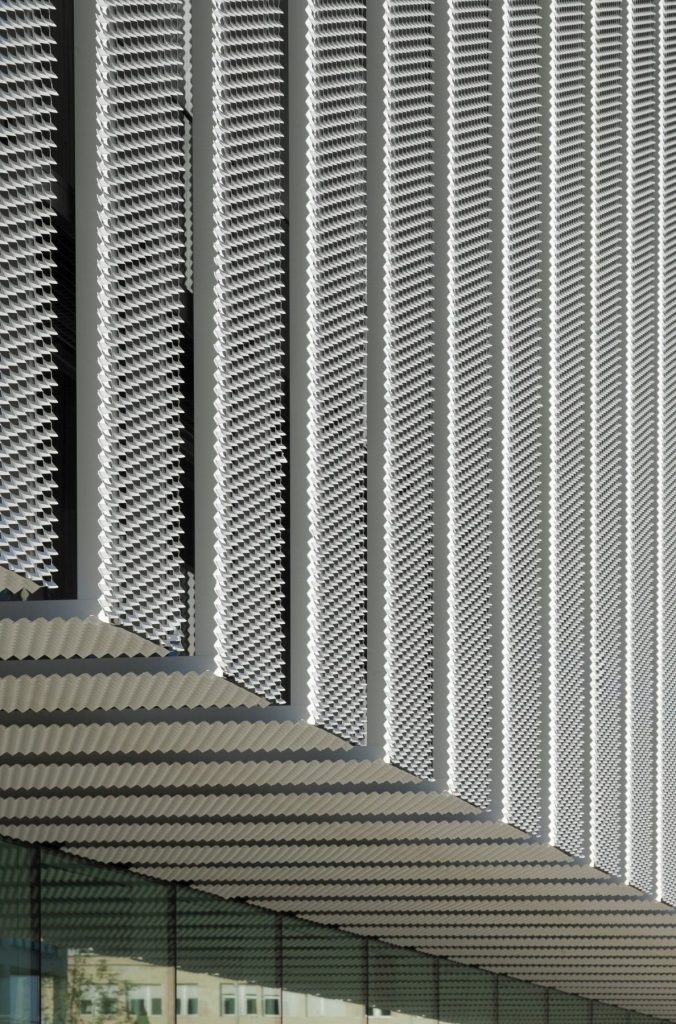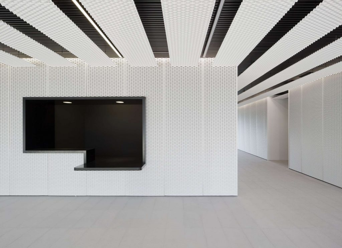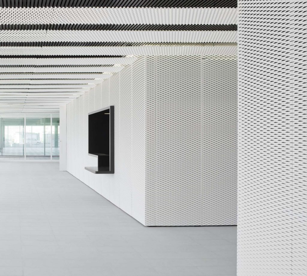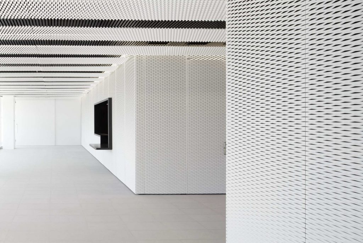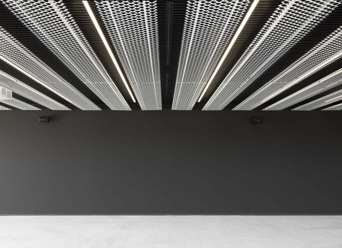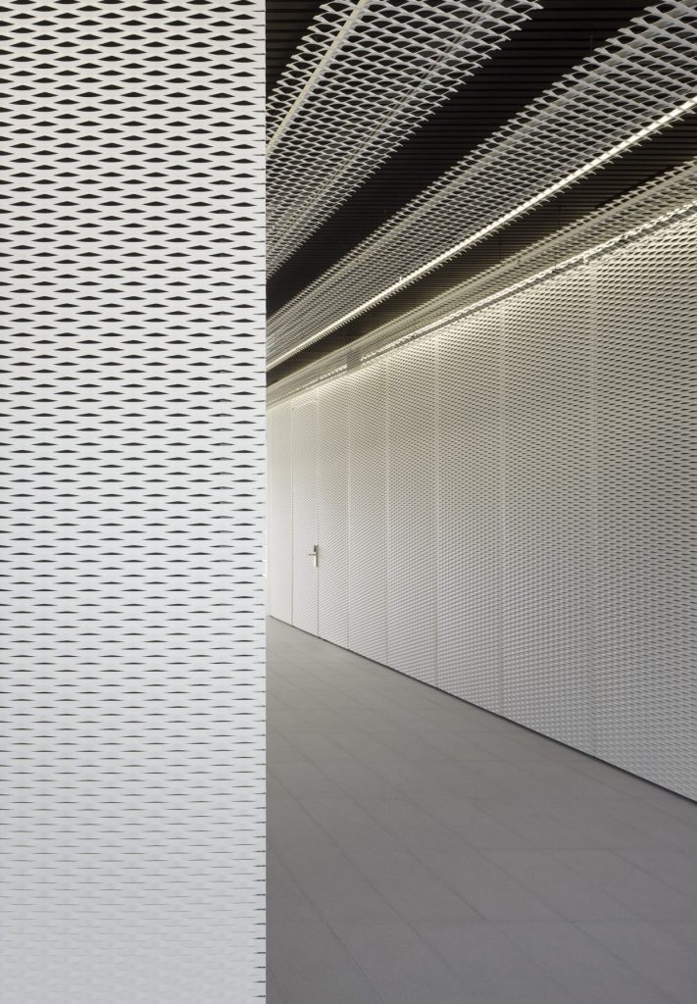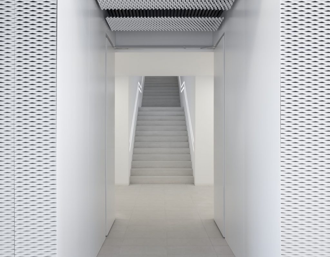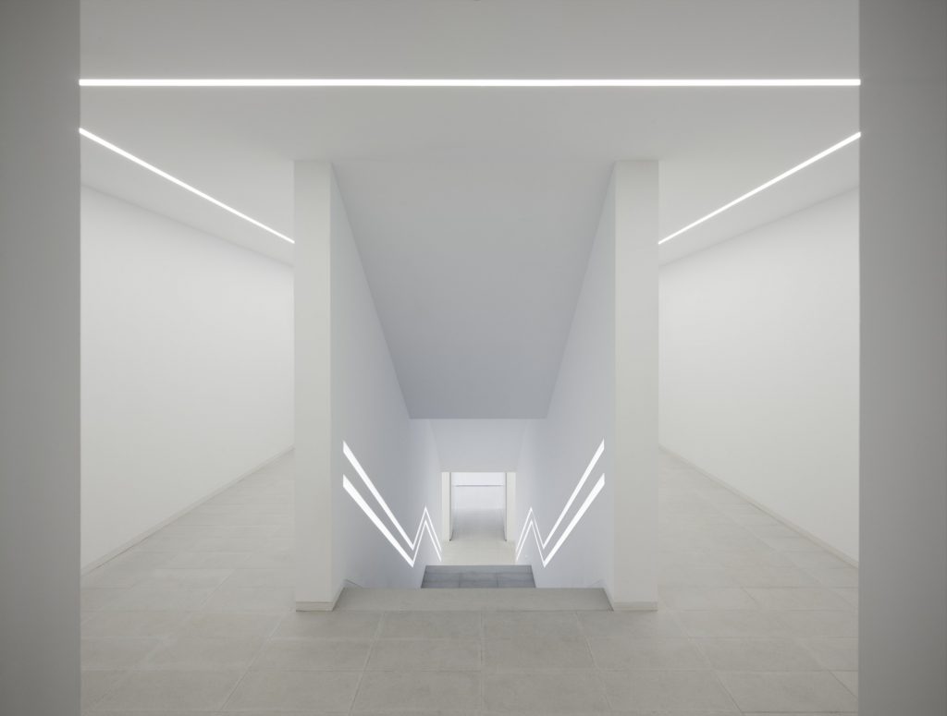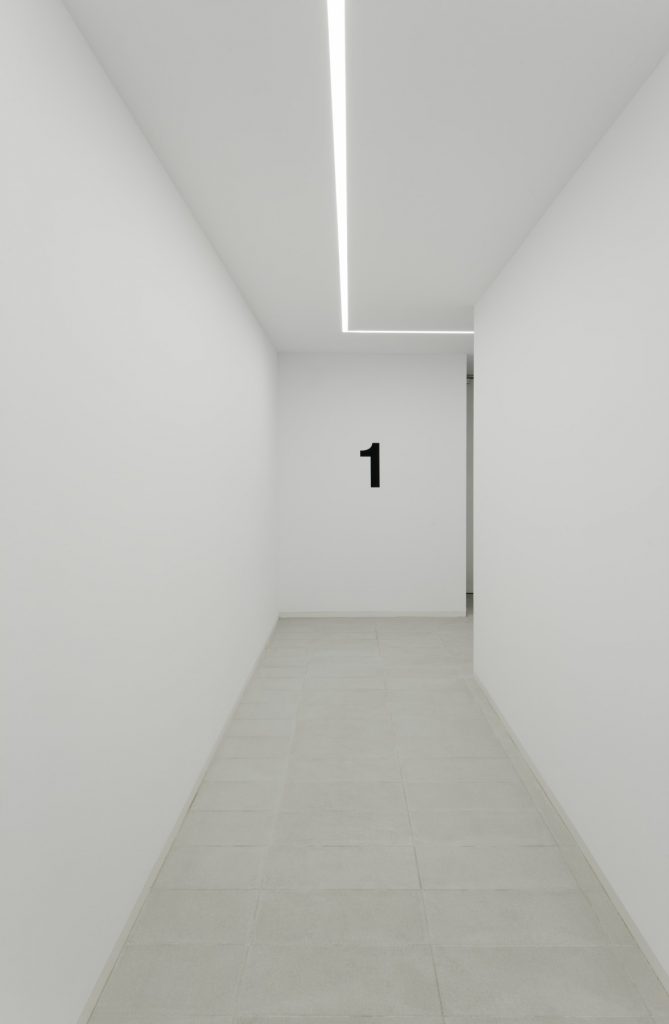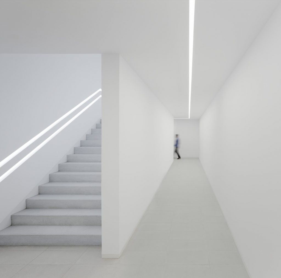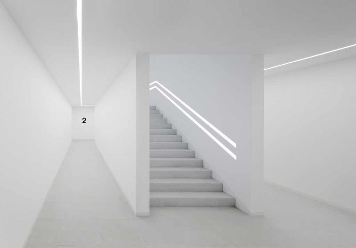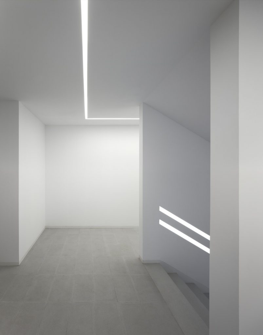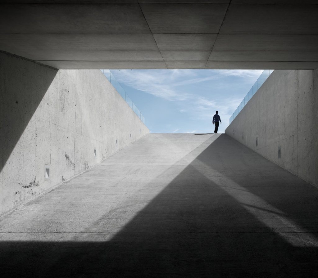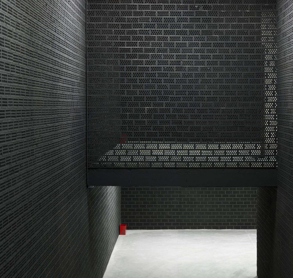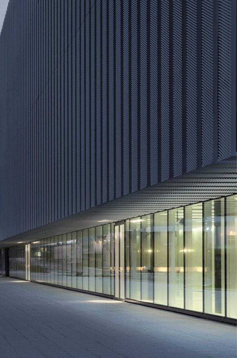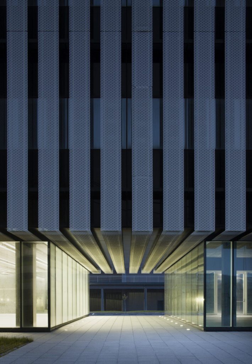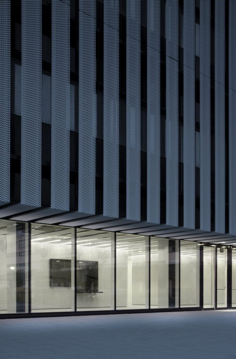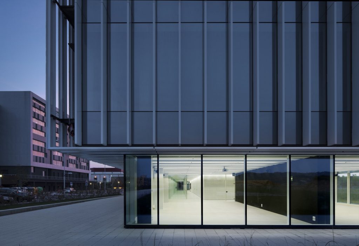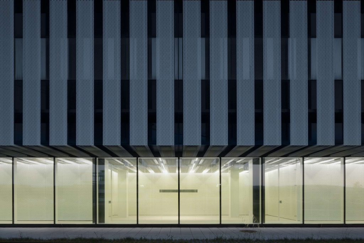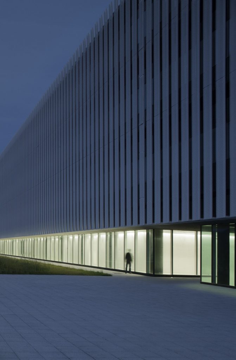Headquarter building for the Science Park of the University of the Basque Country (UPV)

Introduction
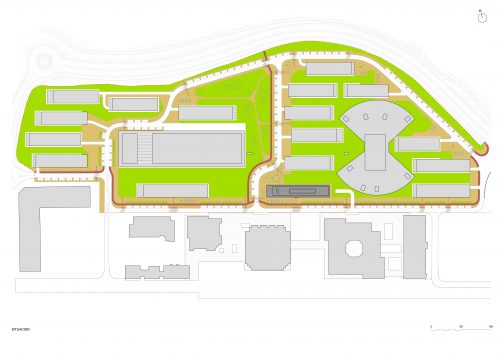
Linking public and private investment the Scientific Park of the University of the Basque Country (UPV/EHU) has been driven by the University Institution and the Bizkaia Technology Park with the aim of bringing the business world to the university and students, while to generate an innovative space, an incubator that attracts new companies based on knowledge and technological research, which provide advisory services and information, together with spaces for first business projects, while an highly qualified jobs offer is generated to graduates. The ACXT Studio designs and develops the building to serve as headquarters to the Science Park of the UPV/EHU.
Location
The headquarters building, which is located in the Science Park of the University of the Basque Country, Leioa, Spain next to the University Campus of Leioa, constitutes the main nexus between two worlds. It aims to be a meeting point between academia and industry.
Concept
The vocation of union of the two realities, university and business, is emphasized through the transparency of the curtain wall on the ground floor, creating a vision of the crossover of the campus and the science park, delving into the concept of open and fluid communication. In turn, the ground floor is divided by two free bodies, providing passage through the building and enhance the ideas enunciated above.
The unknown factor in terms of the number, type and nature of businesses that will occupy the building is reflected in the façade of the upper floors, forming an abstract volume which in turn enhances the concepts applied to the ground floor.
Spaces
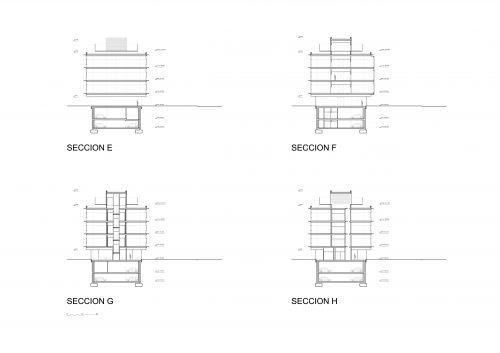
Basements
Below ground level the building has two floors mainly for parking, as well as meter rooms and other facilities which serve the entire Science Park.
Ground floor
The ground floor accommodates the main reception, meeting rooms and multipurpose rooms that provide service to the academic-business environment.
Upper floors
The upper floors are designed to accommodate both offices and laboratories. Open spaces have been designed without any inner elements beyond the forecast vertical clearance considers the requirements for laboratory use.
A window sill runs the entire length of the north and south façade, allowing easy distribution of laboratory instalations and the design of a large utility shafts of facilities to facilitate the progressive establishment of businesses
Structure and materials
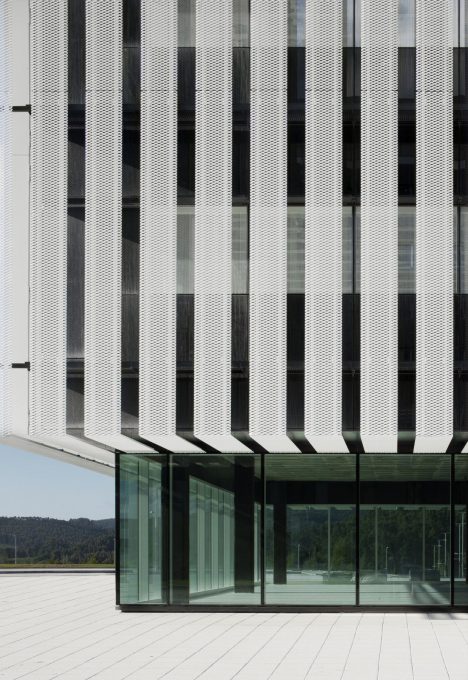
Façades north and south
Las fachadas principales norte y sur están compuestas por una doble piel, formada por un cierre tipo muro cortina en la cara interior, una piel de metal expandido en la cara exterior y una pasarela de mantenimiento intermedia. La piel de metal expandido cumple funciones tanto de protección solar, como de control de visuales por la proximidad de los edificios colindantes, resultando un edificio muy luminoso en su interior a pesar de la gran superficie que ocupa el metal expandido.
The main façades on the north and south are composed of a double skin, consisting of a curtain wall on the inner face, and on the outer face, an expanded metal skin with a gateway for immediate maintenance. The expanded metal skin fulfils the functions of both solar protection and visual control of the proximity of the neighbouring buildings. The result is a building which is very bright in its interior despite the large expanse of expanded metal.
Façades east and west
The east and west façades are resolved with large vertical louvres that prevent direct solar radiation in the morning and evening.
Central nucleus
The compact central nucleus of vertical communications, lavatory blocks and utility shafts, minimizing its size accordingly to achieve a usable surface area of 91.3% on the upper floors where companies will be accommodated.
On the roof, the building has a large installations platform which is raised to a height of one metre, allowing for maintenance and repairs without affecting functioning of the companies on the upper floor. This installations platform is directly connected to the utilities shaft or conduits which run throughout the building.



