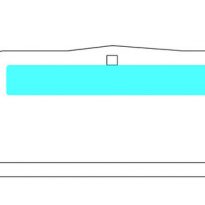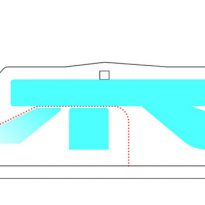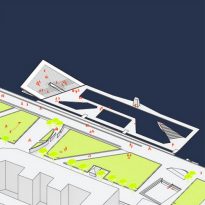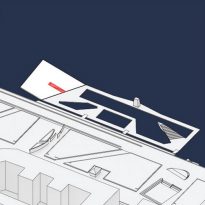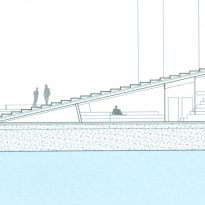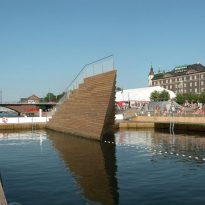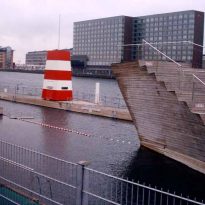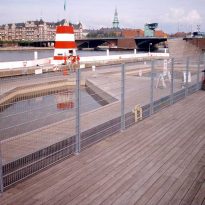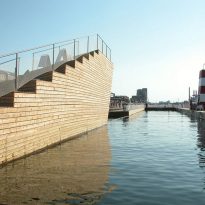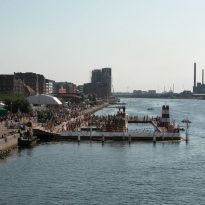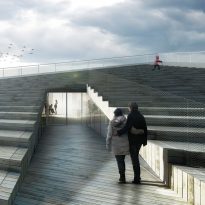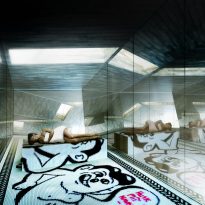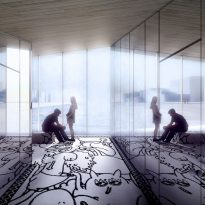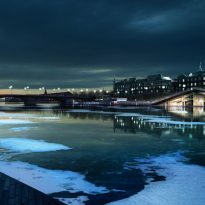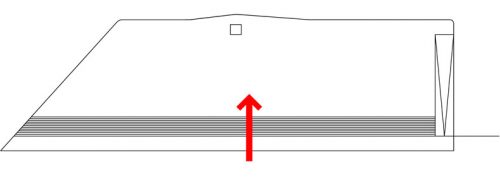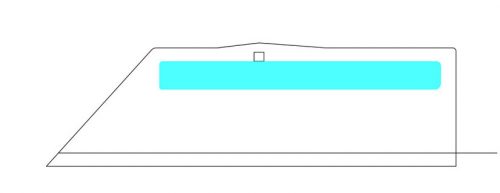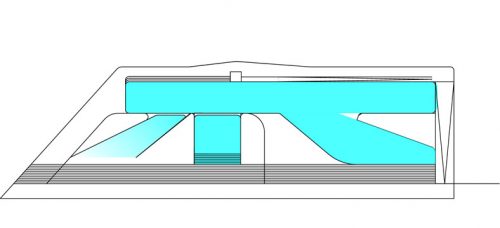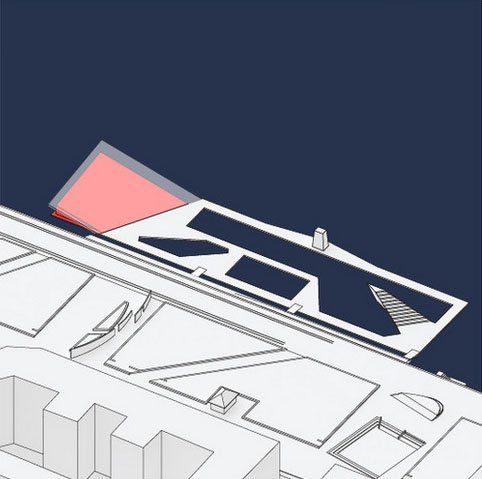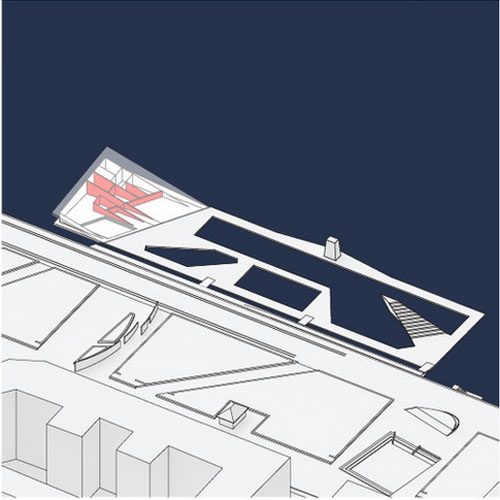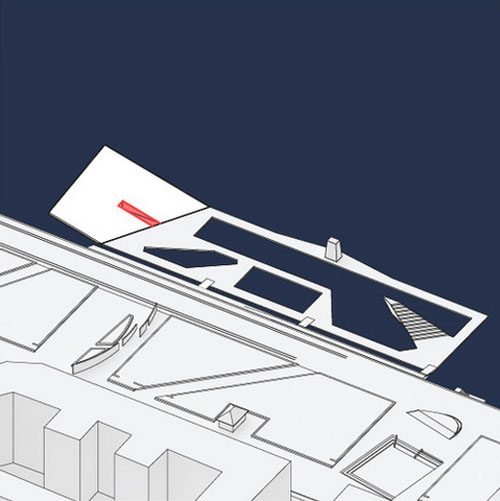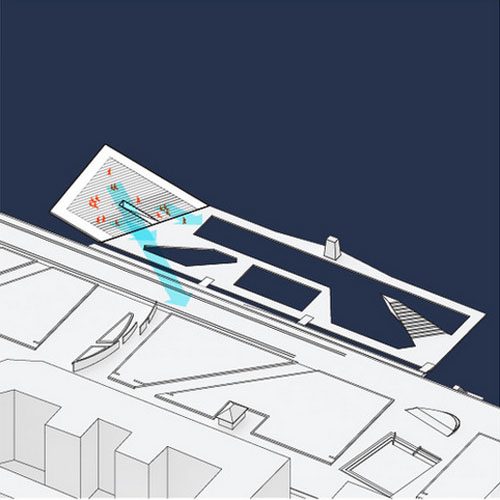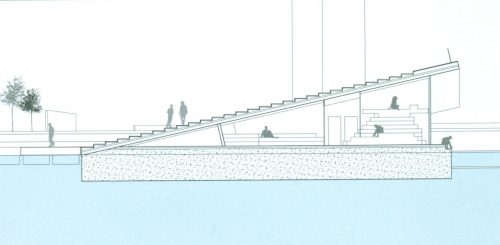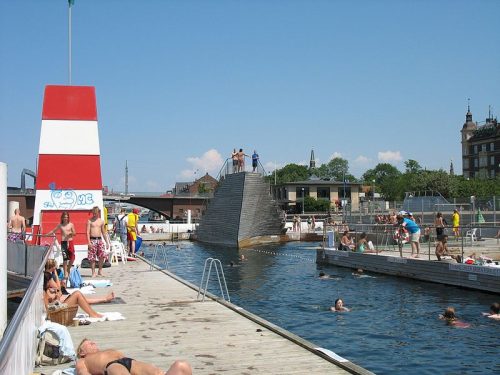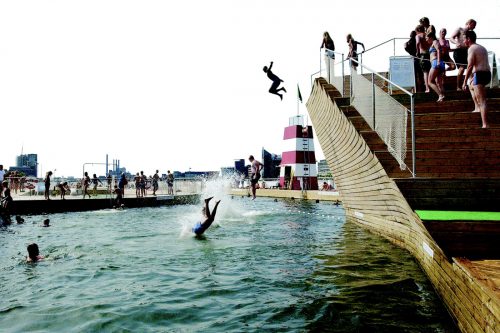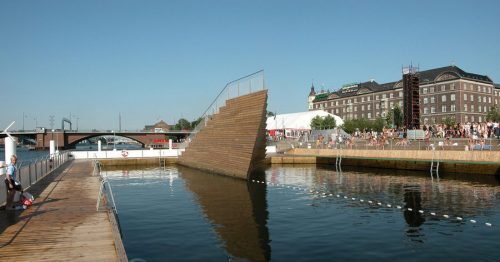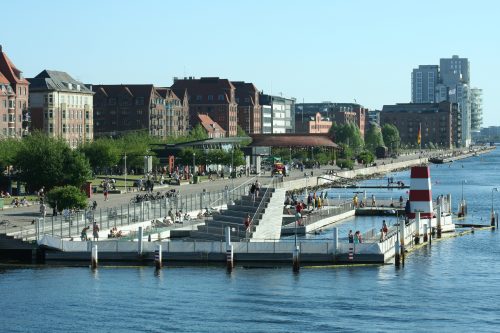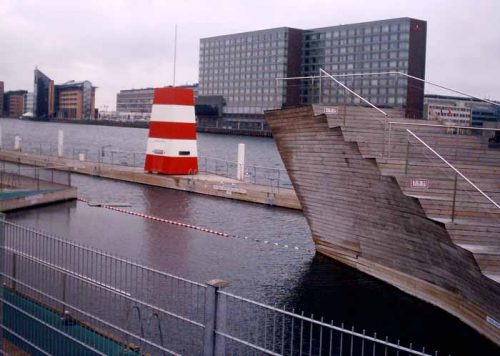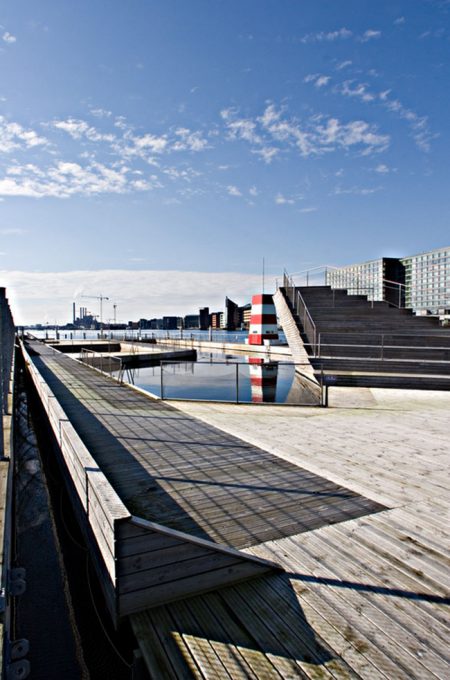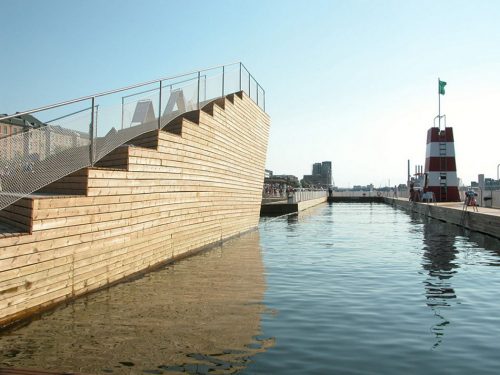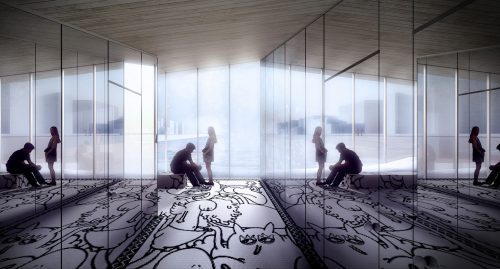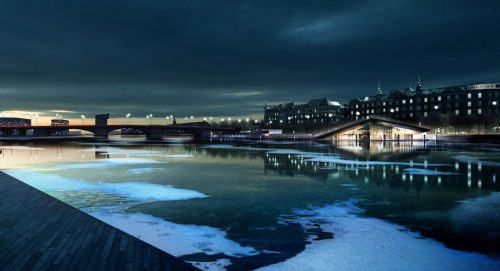Harbor Pool and Winter Baths

Introduction
In the port of Copenhagen has undertaken a gradual transformation, a major industrial area was also the hub of communications, is being transformed into a cultural and social center for the city.
The design of the pools and the hot springs at the port has arisen with the desire to expand the adjacent park surrounding water, while improving accessibility needs, safety and pragmatic demand in the area, offering a landscape terraces in the transition between land and water and allowing citizens to go swimming in the middle of the city. Over 42km of docks is being performed “Blue Plan”, composed by green areas, boardwalk, playground, playgrounds, docks and water improvement. Access to the pool is free, but for security reasons the lifeguards should monitor the number of visitors.The pool project was led by the Danish study PLOT, then divided into BIG and JDS Architects.
Background
Developing this project only 15 years ago was unthinkable, the water was contaminated to the point that posed a health risk. The municipality of Copenhagen on a long-term effort has managed to reverse the situation so that you can swim in the center of the Danish capital. For many years, the discharge of wastewater from sewers and industrial polluted water in Copenhagen harbor, and enjoy the outdoors had become a thing of the past. The water was very contaminated, not only with sewage, algae also with oil spills and industrial wastes.
Today, the situation has improved as a result of the efforts and investments of the City Council to improve the recreational environment in the port area. The Copenhageners now can enjoy swimming in clean water thanks to Township investments in expanding its plants in wastewater treatment to remove salts, nutrients and minimize the discharge of heavy metals, as well as the modernization of its drains.
Location
In an old industrial port zone Islands Brygge, in Copenhagen, Denmark, studying PLOT designed this new urban pool concept. The pool is part of an urban approach that affects the 42km occupied by the old docks.
In Copenhagen, you are never more than 15 minutes from the coast, and the water runs freely in the ancient canals and lakes, life and living in the water. During the summer months, it is Copenhageners for the sun on the beaches of the city and its bars and swimming in the water within the harbor baths and kayaking the canals. Even in winter, the ” cold bathers ” plunge into the icy waters of the harbor.
Concept
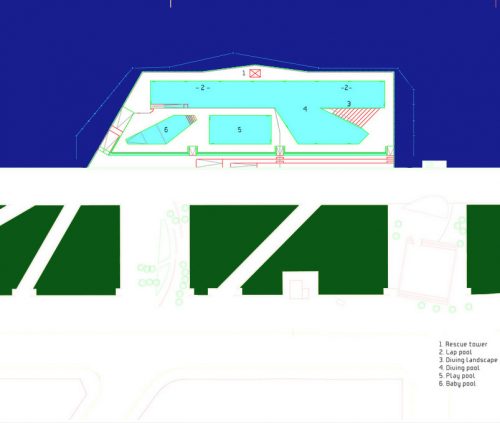
The pool design was instrumental in the evolution of urban approach. It was conceived as an urban landscape that sought to expand the green area near the maritime border. The new landscape integrates the new concept of playground and recreation space with the characteristic elements of the old industrial port zone, dry docks, cranes, docks, piers, away from the typical image of the Danish indoor and offering a more according to the site, the port.
People go to the Pools of Port, as if to the beach instead of the traditional concept of attending an indoor pool for exercise, mainly moving here to socialize, play and enjoy the sun. This means that water will not only be able to allow swimming, but also must adapt to more interactive activities and entertainment, with the ability of nearby green spaces to provide a more welcoming and generous. When you think about the design of an indoor pool, land, soil and there and you have to design the part devoted to water. At the port, there is water and you have to redesign is the area of land, a reverse process is reinterpreted water is there, adding the “land”.
Icon
The willingness of the Port Pool, with its location in the center of it, is to become a symbol of the presence of aquatic leisure and culture in the heart of the city. Visible from “mainland ” and the nearby Langebro, ” The Long Bridge”, takes to be an icon of the new possibilities offered by the port recovered to contemporary urban life.
These facilities serve as a complement to the beaches of the city, including the extensive urban beach in Amager Strandpark. In 2010, the Royal Danish Theatre and established a temporary artificial beach at the pier Kvæsthusbroen Ophelia with the Royal Playhouse.
Spaces
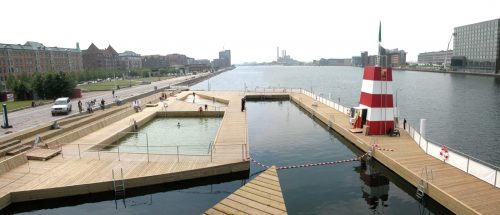
The project has paid equal attention to dry areas to wet, turning them into a single common space to which people turn for entertainment, air and sun.
Surrounded by terraces are distributed four pools of different sizes and shapes, specialized by activity and age.
Smaller pool
The pool for children, also designed for the elderly, has slopes from 0 to 0.3 meters and from 0 to 0.6 meters.
Pool young
The pool for youth, designed for water sports, has a depth of 1.2 meters and is rectangular. Also suitable for the elderly and disabled.
All users type
The other two pools who complete the baths, are interconnected and intended for any user. The main extends the entire length and is designed for practicing swimming, while the second is reserved for which it jumps has built a special structure that functions as a springboard.
The pool designed for swimming extends throughout construction maximizing the free exercise experience. It measures 86m long by 8m wide.
Description
The Harbour Bath is the continuation of Islands Brygge Harbor water park. It is a simple iron bent connecting the edge of the dock with the new ride and water. The pools are arranged along radial lines extending from the center of the lifeguard tower, eliminating blind spots. Rescuers can have an overview of the whole bathroom from a single point.
Hopping pool increases in size to match the increase in height of jump. The minimum distance of 12m, needed in the diving pool 5m high, determines the geometry.
Accessibility
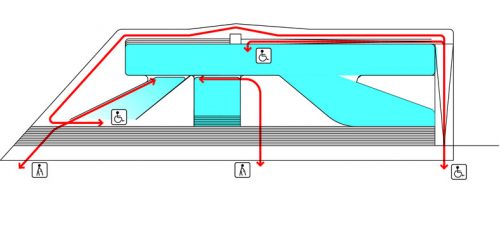
A large ramp allows access to all facilities including all pools. Strategically located a railing gives direct access to all pools for people with walking difficulties and the visually impaired. Its design has emerged from the strict impositions by concerns arising from its accessibility, the view of the lifeguards and the needs of different water activities, both on land and in water. The pools appear as bent wood platform which turns on the boundary between land and water.
Thermal Baths
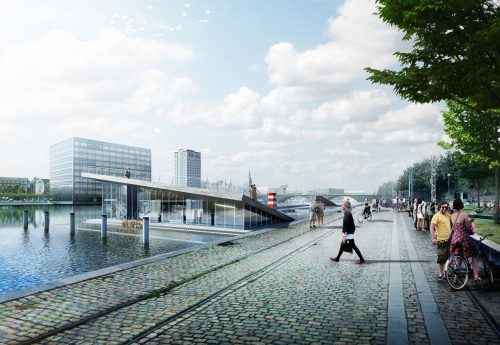
With an area of 300m2 the thermal baths designed by BIG in 2012, are arranged under a pitched roof and are proposed as a natural extension to the southwest, the pool in the harbor, completing the general shape of the rectangle.
The deck terraces pools extend and raise port to integrate adjacent buildings that house the saunas and thermal baths that give life to the neighborhood during the winter. Turn the ceiling high forms of new facilities allow the placement of a glass wall on the exterior facade and stepped to the rest area, which offer views of the harbor outside activities. During the dark winter months thermal baths enliven the area and can be seen as a ” flashlight ” in the neighborhood.
In a local reinterpretation of traditional Roman Baths soil surfaces are decorated with black and white mosaic artist HuskMitNavn, (Remember My Name.
- Access
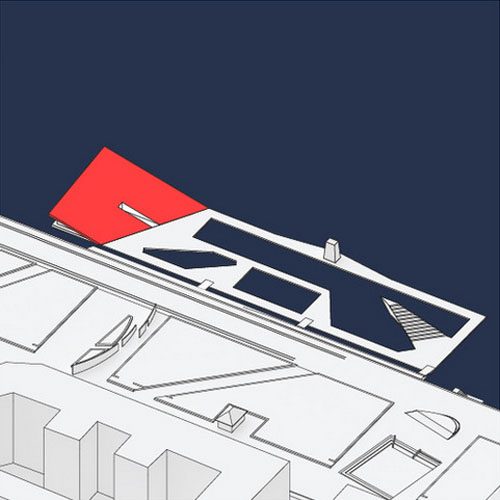
The entrance is cut on the platform, in the extension of the central walkway of the pools, creating a long long central axis as in traditional winter baths.
- Terrace
The surface sloping roof is stepped to allow visitors can sit or lie down to sunbathe. Since seats will have an overview of the different pools. The area can also be used as a theater for different types of shows.
- Facilities
The restroom facilities are located in winter below the wooden deck facing southwest. A terrace surrounds the whole building. During the dark winter the facilities become a flashlight that is reflected in the water, making it visible from Islands Brygge and Kalvebod Brygge.
Materials
The project has employed modern criteria of sustainability, such as the use of local woods easy removal and replacement or the effort to achieve energy consumption and maintenance costs lower than conventional indoor pool.
Thermal Baths
In the thermal baths and saunas internal divisions have been achieved through loud and clear glass panels or walls covered with mirrors, creating the perception of an endless space. As an extension of the terraces of the pools, both exterior and interior roof is covered with pine boards that follow the direction of the steps to the roof.
Video




