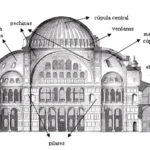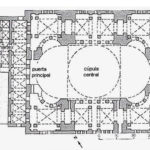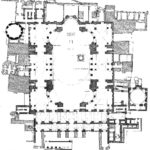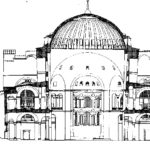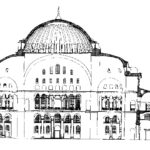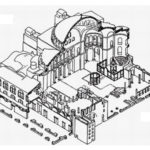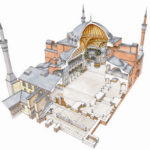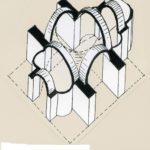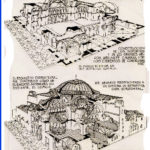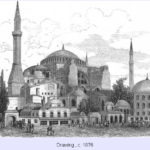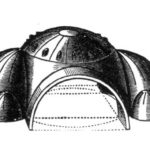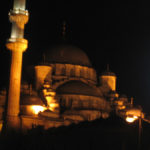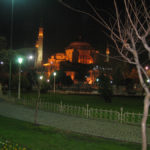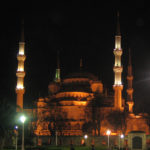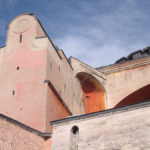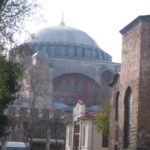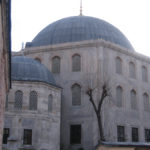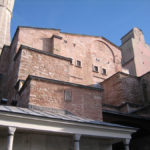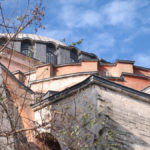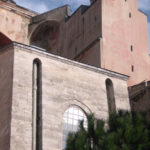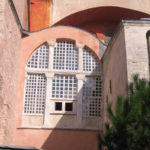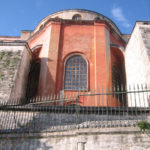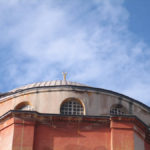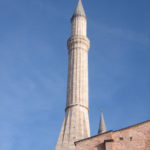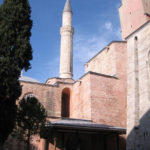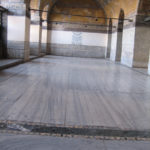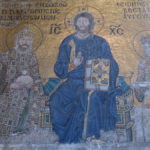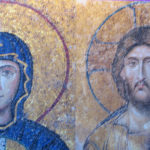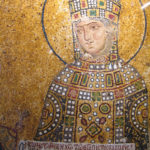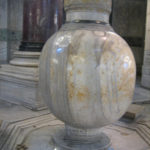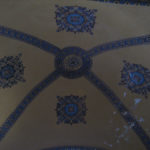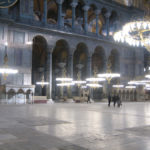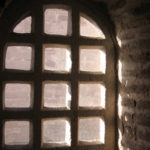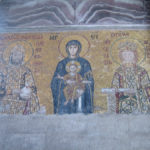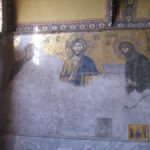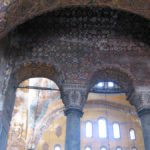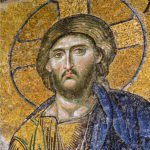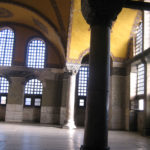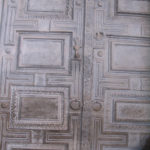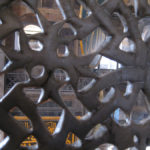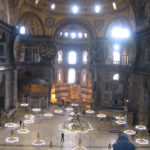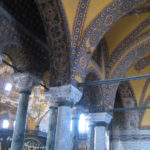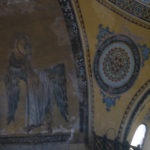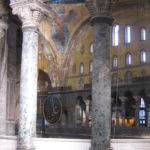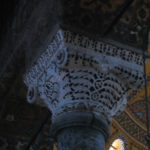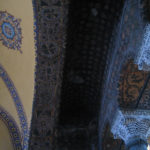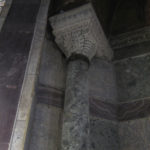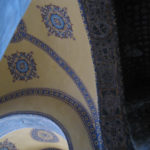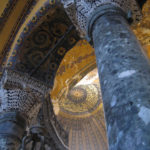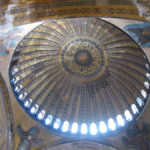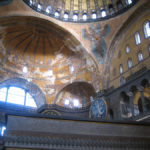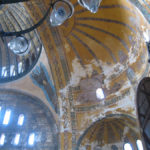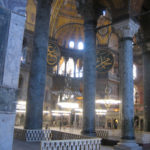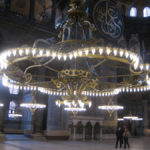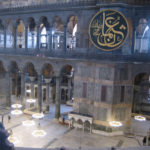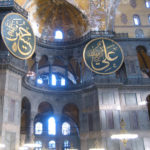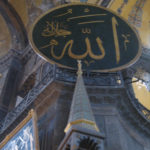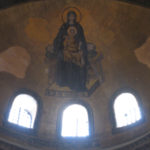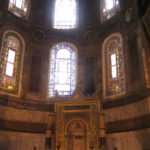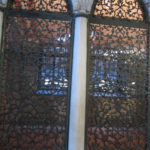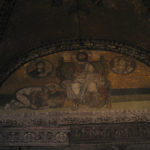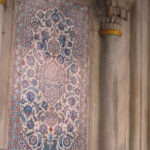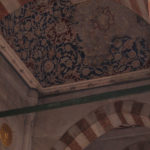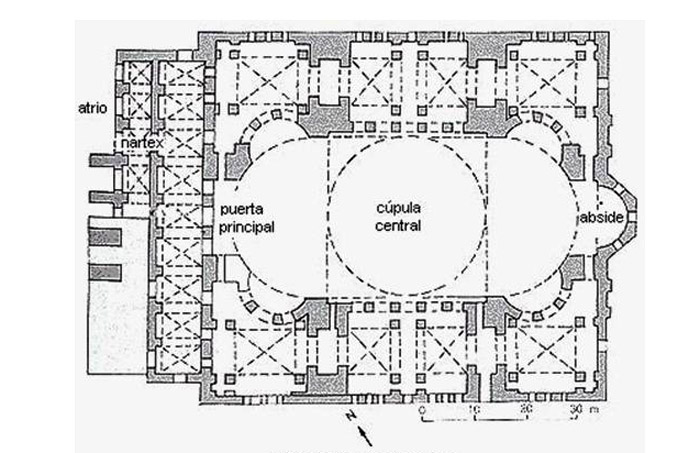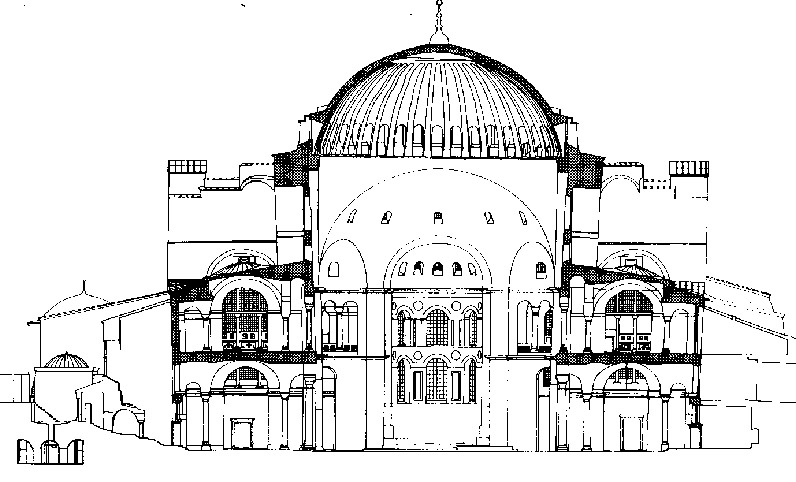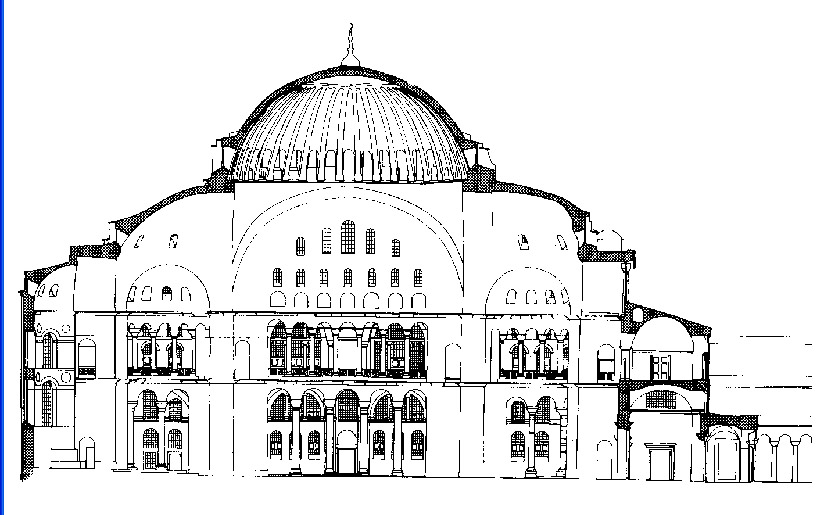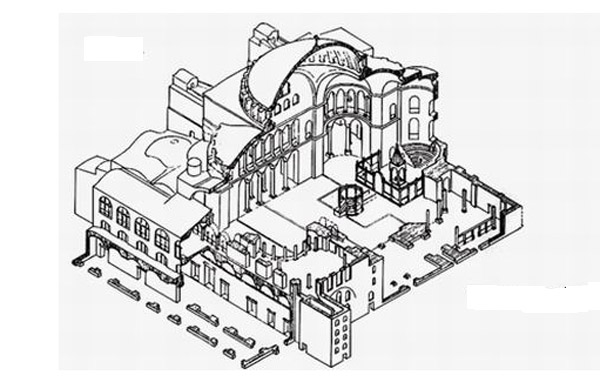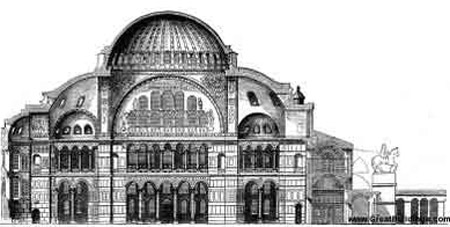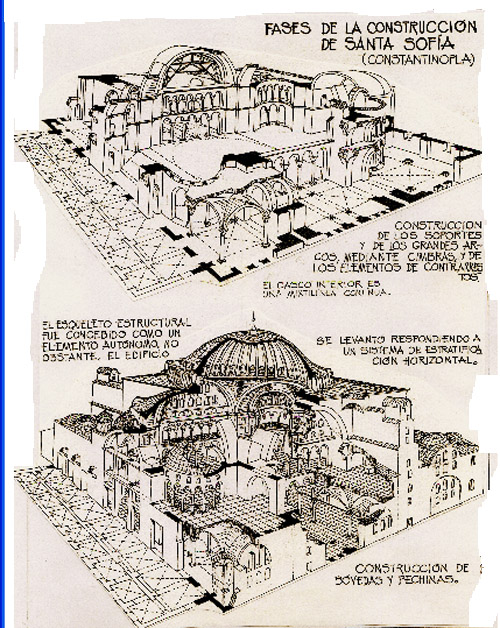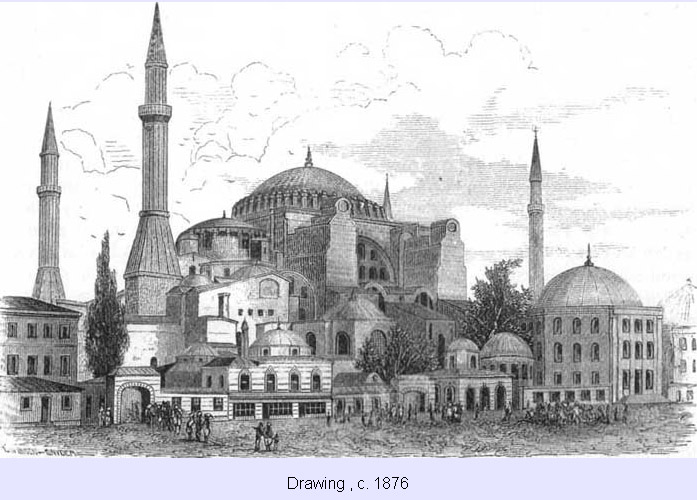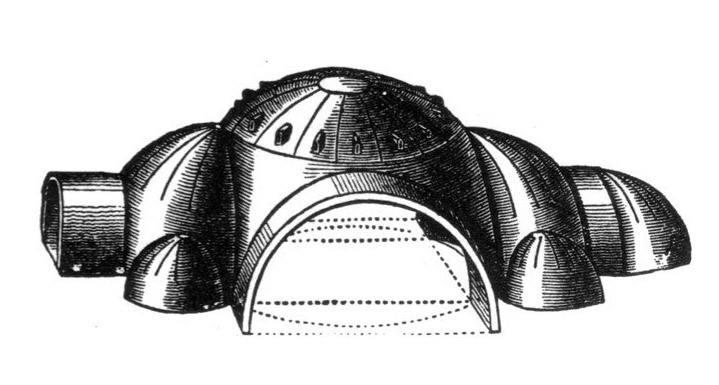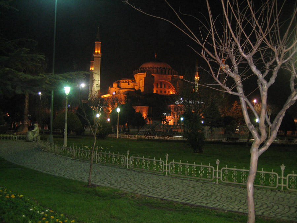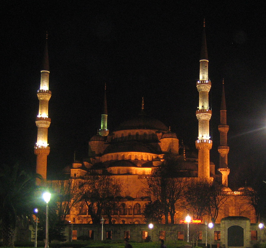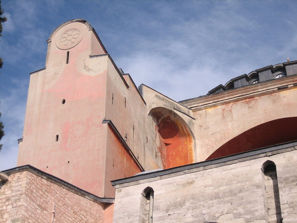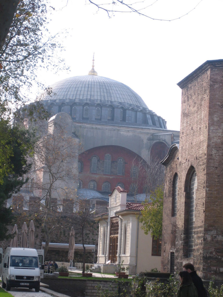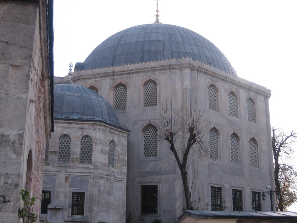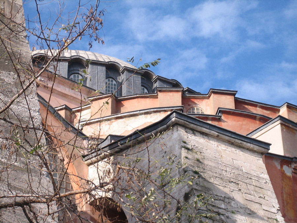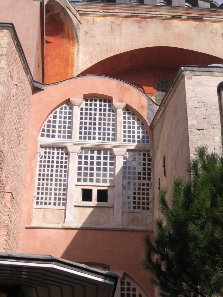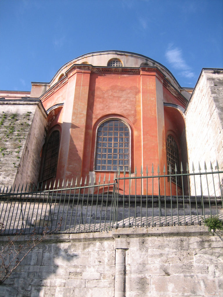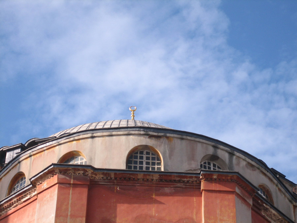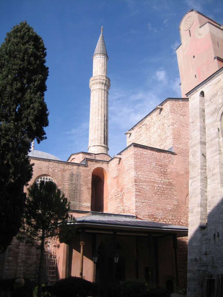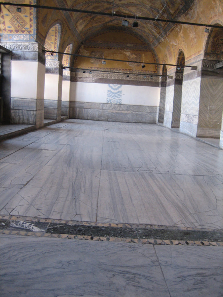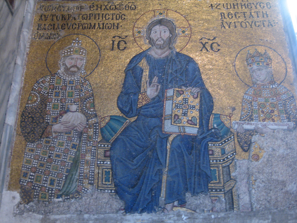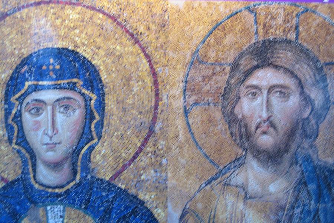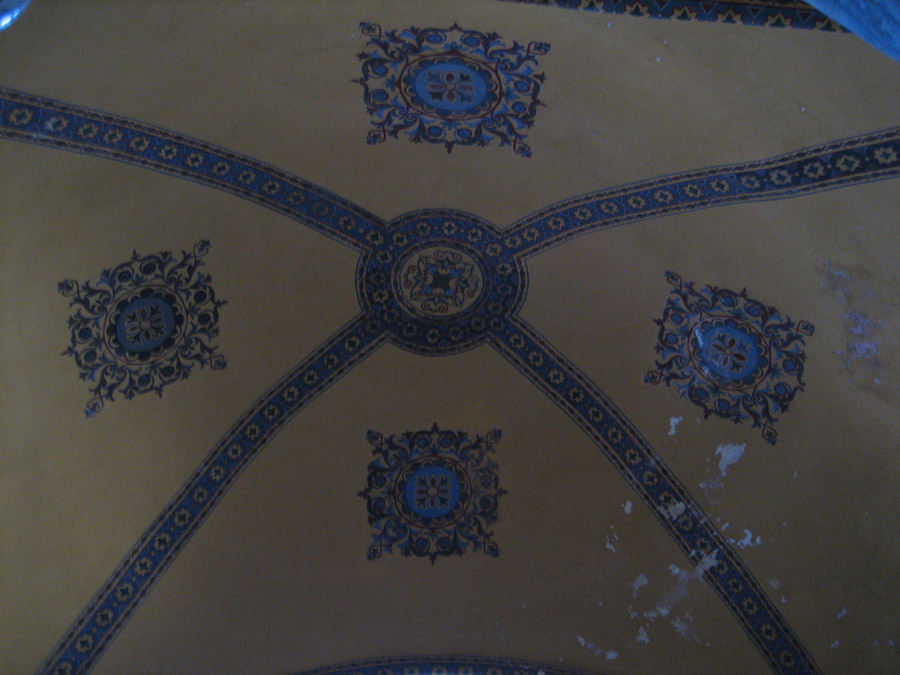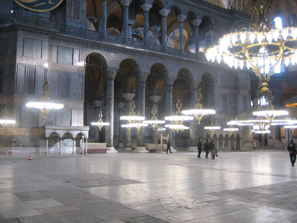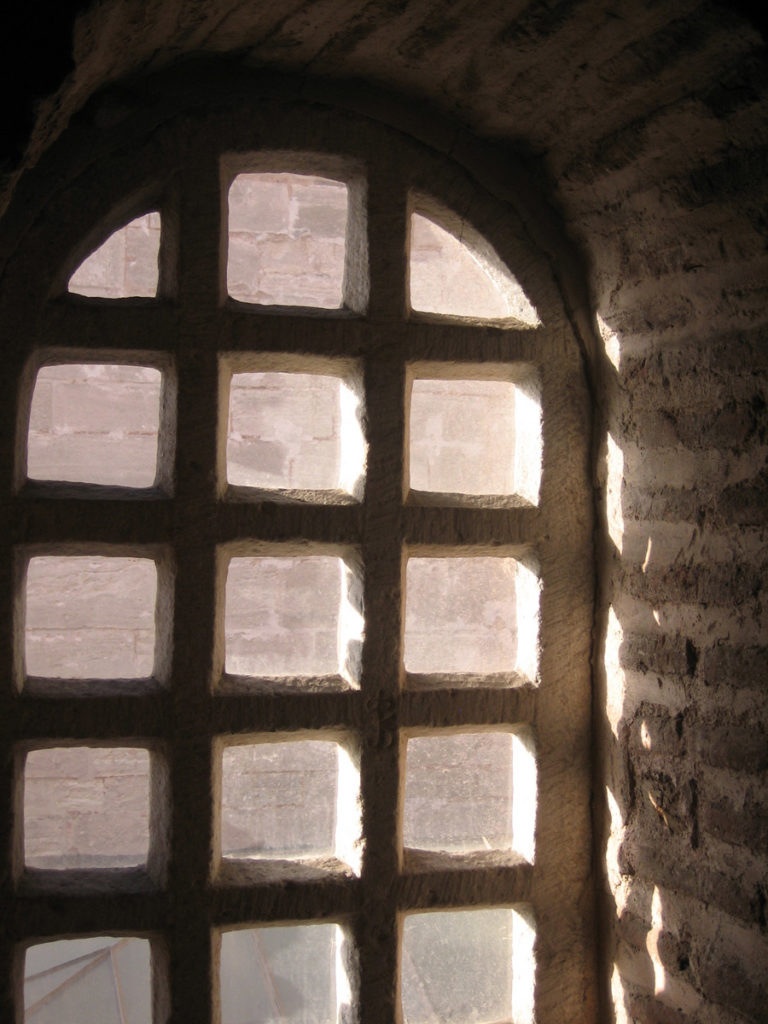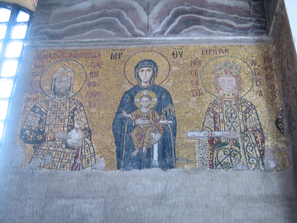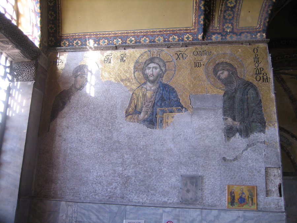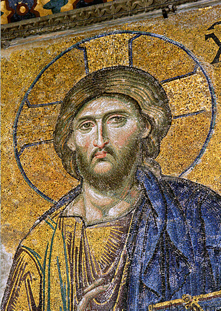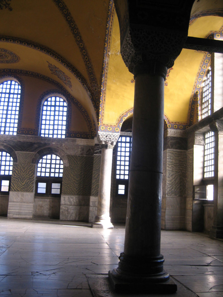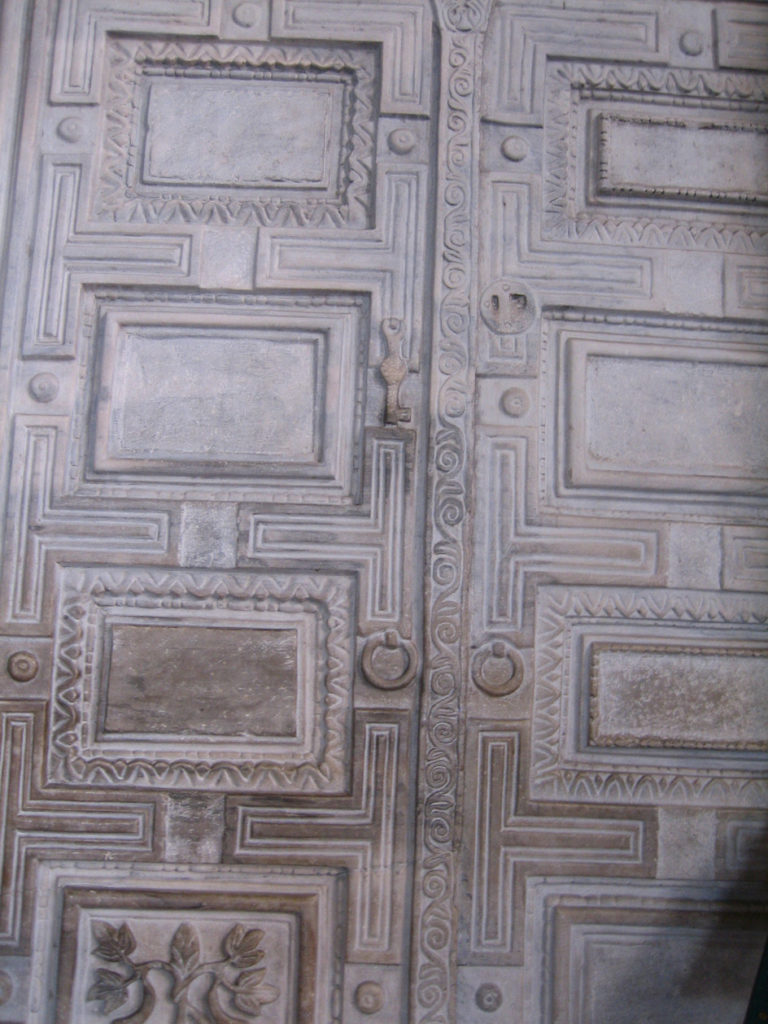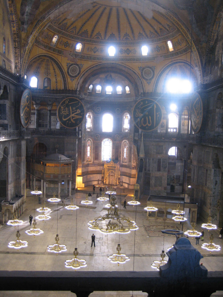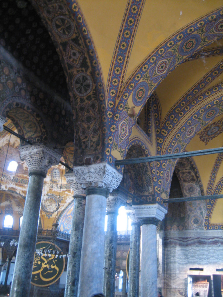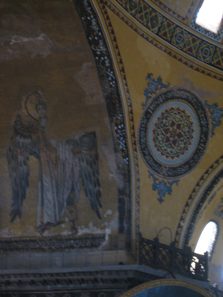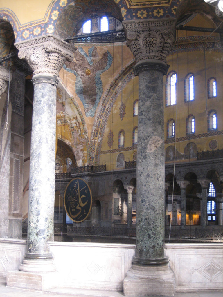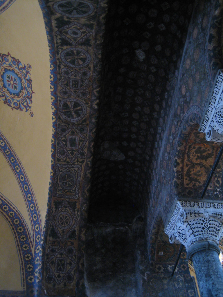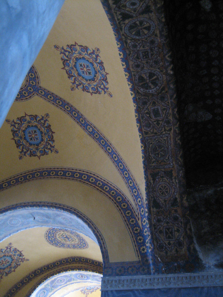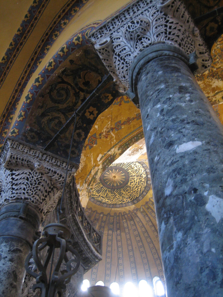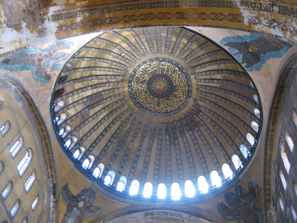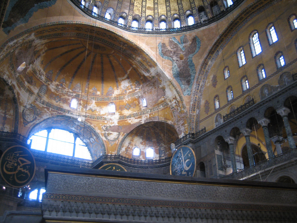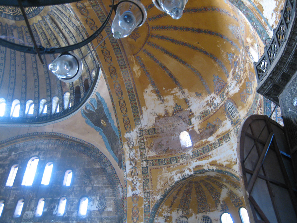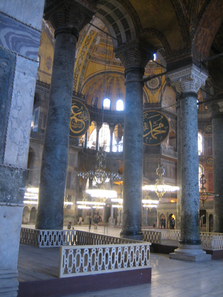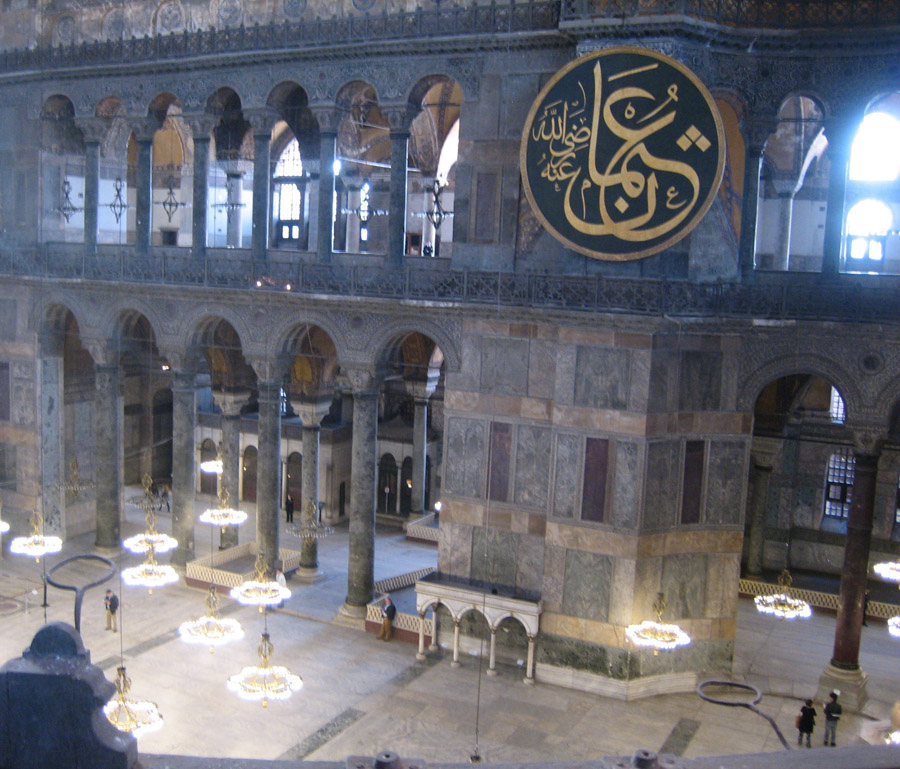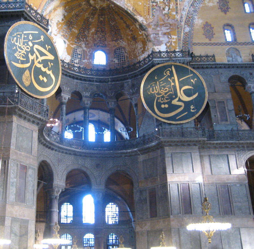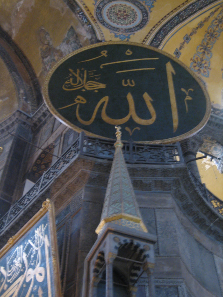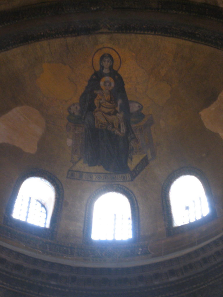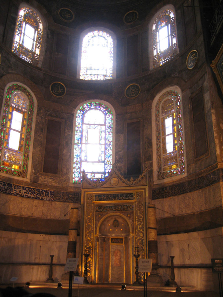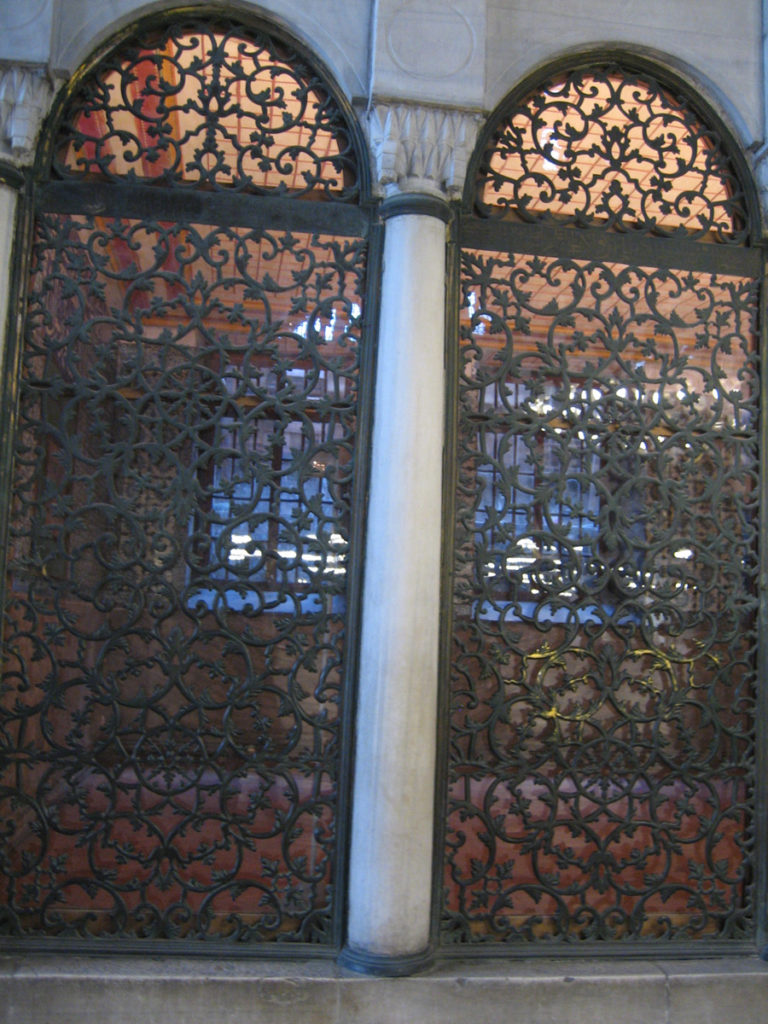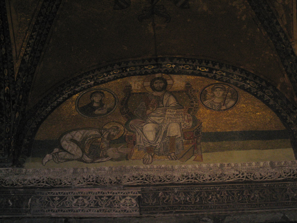Hagia Sophia

Introduction
From the Golden Age of Byzantium, this mosque was once a Catholic church, is one of the most extraordinary buildings in the history of architecture. He played an important role in both architectural and liturgical Eastern Orthodox confession in the Byzantine Empire and, later, as a mosque during the Ottoman Empire.
History
The first church, built in Constantinople, was called Magale Ecclesia, a Greek word meaning The Great Church, was planned by Constantine the Great when he decided to make Christianity the official religion of the Roman Empire. Began in 325 and continued until 360, must be completed by his son Constantine II. There is no record of this first building, although probably a basilica with a wooden roof and stone walls that served as Imperial Church until the year 404. During the V century this first church burned and was in 415 when Theodosius II built the church and the basilica became the architect of this second church was Ruffinos, although this second church was also burned as ephemeral during uprising Nikita in 532. Traces of this second construction can be seen on the outside of the western wall of the present church.
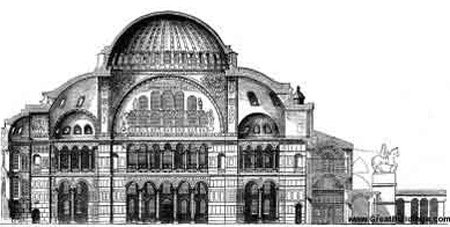
During Justinian’s empire was again begun rebuilding, 532, and for that the Emperor turned to two Greek tradition architects, Anthemius of Tralles as theoretical project author and Isidore of Miletus, responsible for its completion. It reopened in 537.
Its splendor is due, in part, to have been raised by the palace of Emperor Justinian. It is conceived as the great church the Emperor and contains all the elements of courtly magnificence while unifying all architectural traditions of antiquity: the Eastern tradition of architecture Mesopotamian, Persian and Syrian traditions merges constructive Greek Roman and Paleochristian, plus additions Muslims. In turn, Hagia Sophia will exert a great influence on later architecture Romanesque and Renaissance.
In the year 568 Isidore the Younger, nephew of Isidore of Miletus, was commissioned to rebuild the dome, hit by earthquakes in the years 553 and 557 and finally destroyed by the year 558. At the end of the sixteenth century there were other minor damage, forcing new works.
Conversion into Mosque
In 1453 Constantinople was taken by the Turks and the Hagia Sophia church converted into a mosque. As a result the minarets rose exterior became interior decoration adding four circular emblems in the corners of the plant, early mosaics were affected losing original splendor and reoriented the temple, which altered the original longitudinal axis plant as the apse of the church was relegated to the background.
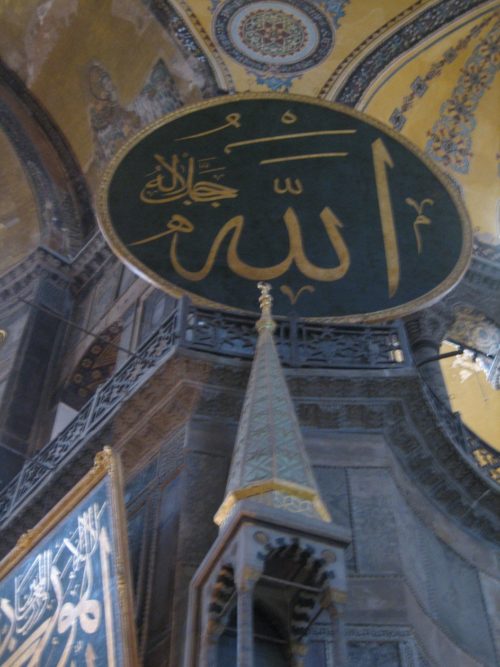
At first the Turks preserved frescoes and mosaic figures of Christian saints that adorned the walls, but in the sixteenth century, they were completely covered with plaster as the Islamic code forbids figural representation.
Other changes were made during this period, according to Islamic architectural nonstandard:
- The Sultan Mehmed II “the Conqueror” he built an altar, mihrap, in part because the apse this should be in the direction of Mecca. Also built the brick minaret in the southeast corner of the building.
- In 1484-1512, the Sultan Bayezid added another minaret at the northeast corner.
- The sultan Murad III commissioned Turkish architect Sinan, 1535-1574, the construction of the two minarets front of the church and made urns bring Bergama Mosque, the Hellenistic period.
- During the reign of Murad IV added the pulpit and the preacher bench
- In 1739, Sultan Mahmud built a library and an elementary school in the southern part of edlificio.
Museum
Mustafa Kemal Atatürk, the founder of the secular Republic of Turkey, in 1935 became the church Hagia Sophia museum, after a major restoration.
Location
The Hagia Sophia Museum in Sultanahmet, in the heart of historic Istanbul, Turkey. The building, facing east, facing the Blue Mosque and one of the side streets with the Yerebatan Cistern. The Topkapi Palace is just a few meters.
Concept
Hagia Sphia its name from the word “Hagia” in Greek means God and “Sophia” wisdom. “Divine Wisdom” is one of the attributes of Jesus Christ and this church was dedicated to that attribute. In Hagia Sophia merges logic of Greek theology, the ambitious scale of Rome, the tradition of vaulting the Near East and the mysticism of Eastern Christianity, creating a monument commemorating the whole tradition of antiquity and the positive affirmation of the triumph of faith of Christianity.
This basilica holds a symbolic concept of space, Pantheon, the Church and Kingdom of God and the dome as Universe.
Description
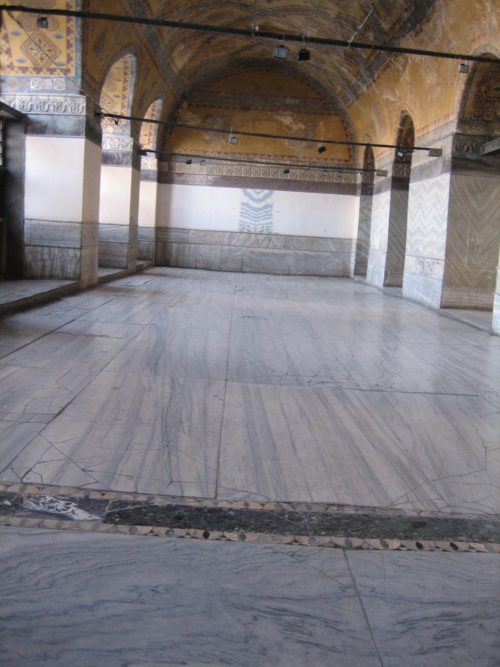
At the entrance of St. Sophia and above the main door is the most famous Byzantine mosaics, the Christ Pantocrator. In this building we can see almost without question the best mosaics of the Byzantine period, which served as a model and reference for all subsequent Orthodox art. Including that of the Virgin and Child on the second floor, the Empress Zoe, the Emperor John II Comnenus, the Deesis mosaic located in the lunette of the Imperial Gate, and many others in fairly good condition.
Hagia Sophia is a brick building basically, only the foundations and supports that make the eight initial buttresses were built using large blocks of limestone. Besides the imposing columns with bases and capitals, other stone elements are present in the building, as the huge slabs that make up the ledges where the marbles have a thickness of 60 cm and a length of 6 meters is proconésico marble, the same which forms the pavement.
Plant
The plant, a box with 70 meters wide and 75 long, located in a square, which faces Jerusalem, east, unifies the Western tradition, central plan and three naves, with the eastern central plant, registered in Greek cross plant and centralizing the design space of the building by a large dome. In this regard it is crucial to study planning and contrarrestos dome, because it helps to emphasize the longitudinal axis while the concept of centralization.
Central nave
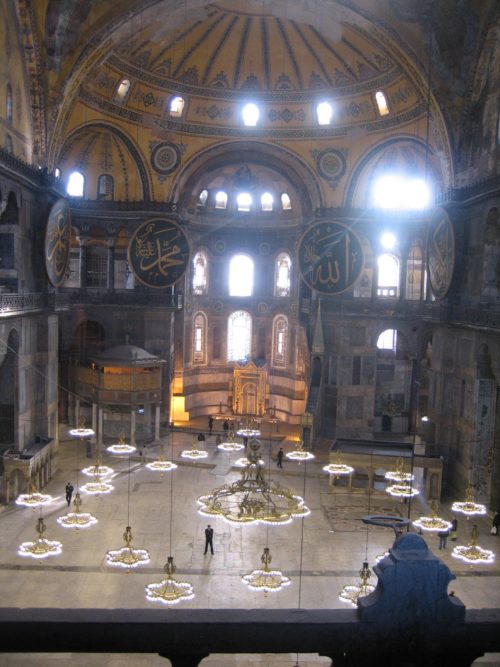
About the aisles which are divided into two floors are arranged on the floor above, the “matronium” open central space using columns with capitals plant worked in trephine, pillars and arches that alternate and repeated rhythmically downstairs.
The capitals “saddle” are flat sheets Corinthian capitals and worked to drill looking chiaroscuro, and large picture rails to enhance and increase the height above the support of the arches.
Dome
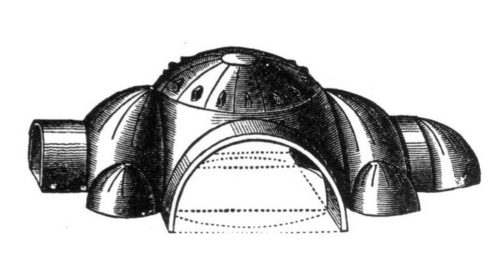
The dome rests on two large domes or exedras average, one in the head, to the east, and the other on the opposite side to the west. In turn these two exedras resting on two smaller angles open and manage stress that the longitudinal axis, determined by the narthex at the entrance, the first exedra covering the first section, the dome covering the central section, the another exedra and the apse at the head. Thus oval configuring a plant design, more mobile, and also strengthens the effect of centralization given the dimensions of the dome and the centralizing effect that creates the centralization of light.
Spaces
Atrium
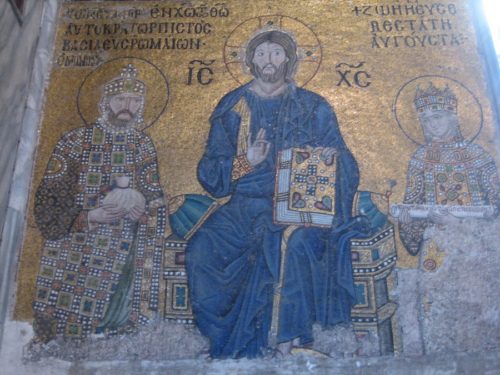
The basilica is preceded by an atrium, the east side was used as entrance porch, exonarthex, characteristic of the early Christian and Byzantine churches and along the axis lies the endonártex.
This is a large chamber coated with thin marble panels. The imperial entrance, in the center of the atrium, is protected by a large bronze door at the apex of a dove image comes from the Gospel of St. John, opened in Chapter X, which reads “Our Lord said, I am the door of the Lamb. ” Above, is a mosaic, probably inspired by a sermon by Emperor Leo VI, showing the Emperor kneeling before Christ and flanked by medallions of the Virgin and the Archangel Gabriel. Believed to have been donated by Leo VI in 920, as a sign of repentance for his fourth marriage, prohibited, prompting the patriarch to the emperor prevented from entering by the same door.
Basilica
- Interior
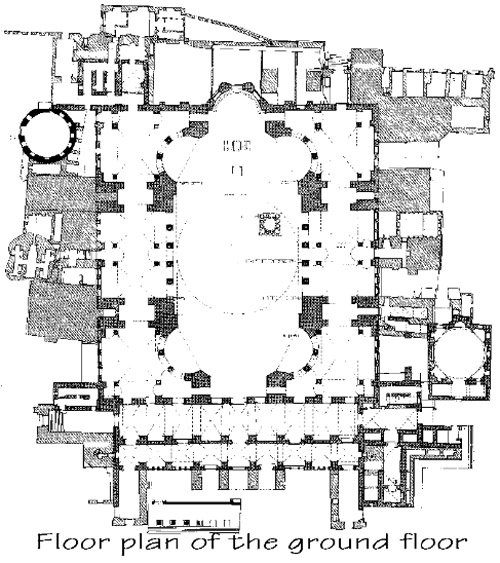
Inside is divided into three naves, the central double-width and opening side through thick pillars pierced. The capitals are carved design of a clear Byzantine motif tracery of vine leaves and foliage
The outer face of galleries continues the play of light and shadows with pearl and ebony inlay. The effect of light and reflections created inside the temple, ethereal and airy, a golden iridescence in contrast to the massive outdoor closed and sometimes interferes visually in the perception of space in the loss of their limits.
The light inside the Hagia Sophia, comes from the many windows in the base of the dome and made possible by the support system that leave free weights and open bays in the major and minor exedras the walls, originally and in some cases were closed with stained glass.
The roof is still covered largely with golden mosaics dating from the sixth century. It is decorated with crosses and structural details are highlighted by vegetal and geometric borders.
- Exterior
The exterior is closed and solid, with staggered volumes falling from the central dome to the exedras larger to smaller and finally to the chapels of the lower level. Acquire a more heavy external buttresses receiving transverse thrusts of internal arcs.
Mausoleums
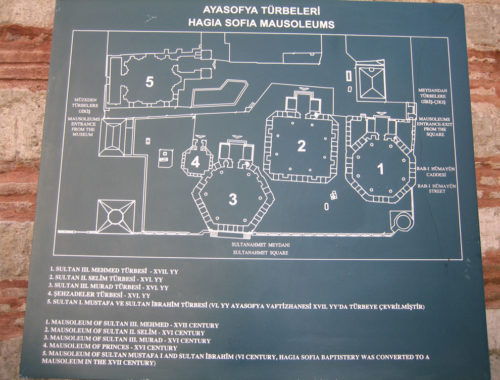
Almost from its inception Hagia Sophia became imperial cemetery, containing the remains of most of the emperors, located on two outdoor mausoleums, one north and one south of the apse, the Constantine and Justinian.
Around the church were sumptuous porticoes, the stoai, along which the sarcophagi were preparing some basileis isolates. A look, all marble sarcophagi were completely covered with glittering ornaments in silver and precious stones during the Fourth Crusade were looted and what remained was destroyed by the dervishes after the fall of Constantinople in 1453.
Structure
Covers
This is a totally domed building, creating tension between the longitudinal axis and the vertical axis of the dome, which centralizes the space.
The vaulting of the hemispherical dome center, built on pendentives, arches and pillars angled towards the east and west are developed two hemicúpulas whose pressures are collected by two half-domes. This system expanding domes form the structure of the nave and moves the push from the central dome toward the thick side walls reinforced with buttresses receiving side pressures, from north to south.
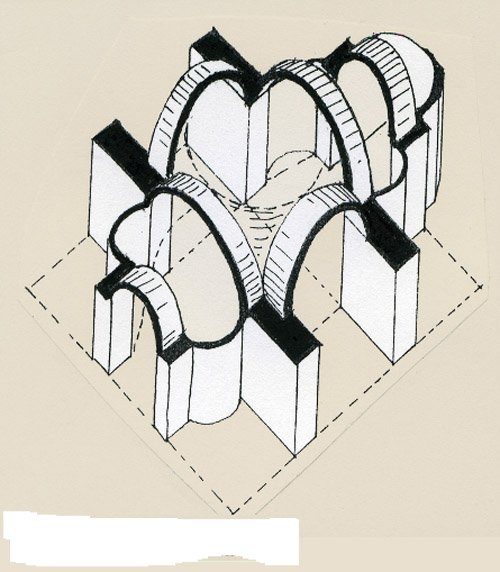
Dome
The dome is the main protagonist of the building structure and the effect achieved.
Impressive for its size, 31 meters in diameter and 56 in height. The dome is built gallonada forty and forty plementos nerves (curved elements) that rest on four scallops. No thanks to the peculiar drum rack system.
The weight of the dome is divided in a concatenated system and chained through exedras, holding fast through the static media representing the four major pillars which in turn transmit the weight of the roof arches through transverse to the external buttresses, also of considerable size and tremendous appearance.
Thus, resources counteractancy pressure from the central dome are the middle game domes, vaults of the aisles, the cornerstones, the thick walls and buttresses or lateral external buttresses, besides the use of lightweight (ceramic) that reduces the weight of the domes.
Alzado
Elevation provided in recessed hemispherical dome, with bays open at the base, the weight of the dome falls on the arches and pillars transmitted. Space over a circular dome space covering a square is solved by the system scallops. This architectural structure perforates the walls under the arches, modulated light areas. Several floors of windows, are wall-screen.
Materials
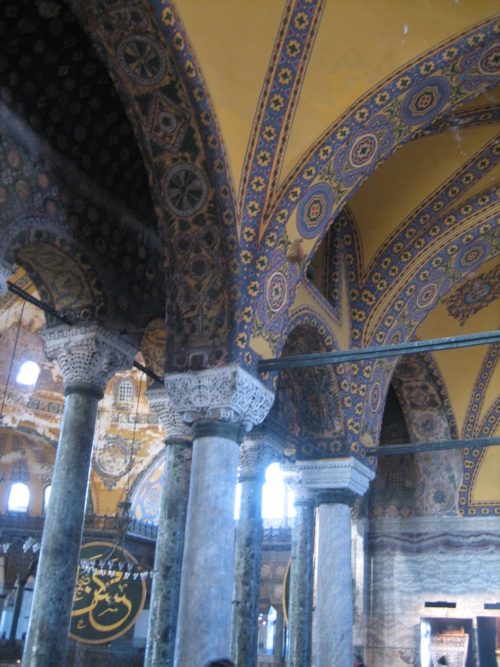
The central dome is built with bricks laid on edge and thick mortar beds for added lightness.
Colored marble, porphyry and basalt columns that divide up the ships and painted cover their walls, which help to generate an ethereal glow iridescent inside the enclosure.
The interior columns were brought from temples in Baalbek, Heliopolis, Ephesus, Miletus and Delphi, while other pillars and capitals were made of white marble and ancient quarries abunundantes Proconessos, in the Sea of Marmara, Thessaly green, golden Libya, Phrygia and ivory roses of Cappadocia.
Originally many of the windows in a round arch windows were closed and divided into small squares either worked stone or limestone material.
For both minarets to the walls of the church were used stone and brick, marble floors were also combined with copper inside.
Using materials
But on the walls of Hagia Sophia, the architects turned away from the traditional way of construction. The factory of small and medium limestone blocks, alternating your rig with different courses of stone larger Roman bricks, so characteristic of Constantinople and we can see on the Walls of Theodosius, in ancient Yedkule Gate and many other buildings in the city, is not present in the construction of this large church. This also underlines that, where the action of groundwater is not present, the brick was treated as the reinforcing material and manufactures the most firm and serious. Therefore, the plant alternating rows repeated as natural stone and brick building in Byzantine, here only find in subsequent consolidations, by the Turks.
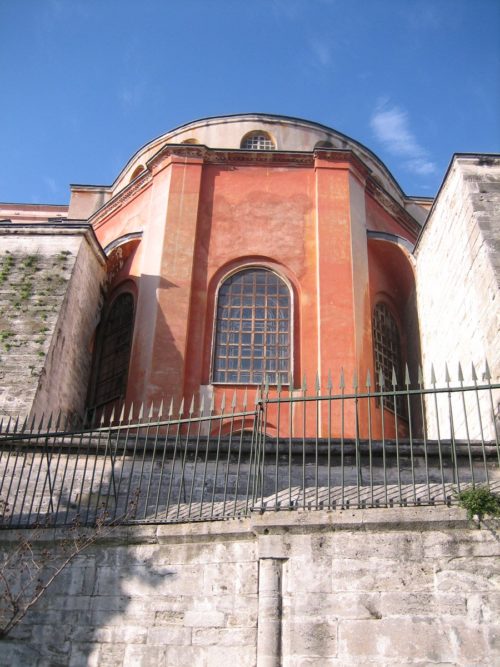
In the factory, which is composed of more volume of brick mortar, and although there are smaller bricks, large brick abounds 37.5 square inches square and 5 inches thick. The mortar of lime and clay achieved in most of the bed joints, sealing a height of about 7 centimeters. The incorporation of clay, in this case very little powdered mortar provides hydraulic conditions and makes it strong and stable, giving it the pink showing, with uniformity, the factory of St. Sophia. However, it is easy to check that mortars are not all equal.
In the rigging of large brick arches found larger square to 70 inches square, but these are not local bricks, do not have the same density and, although they could be made, the most accepted theory is that they were taken from other Roman bipedal buildings.
Also iron and bronze, as materials and construction elements are present in Hagia Sophia. Although there are no staples between the blocks of stone factory, we can look at the monument using different forms of these two metals. Many of the columns and mainly those which constitute exedras, are embraced in the coronation of his boot and porphyry shafts by brass collars. These collars, but were fused with richly decorated, they still show serious mechanical function and clamps is that the authors of the project knowing that these stresses develop special points, could thus refine the slenderness of these columns.
Video



