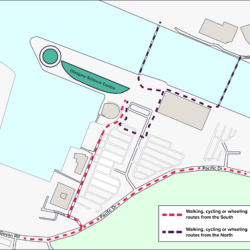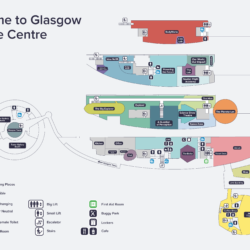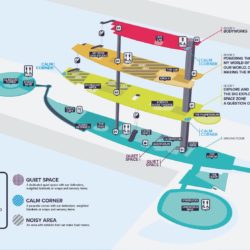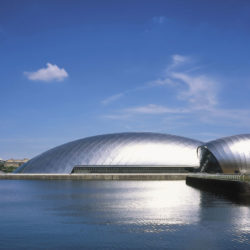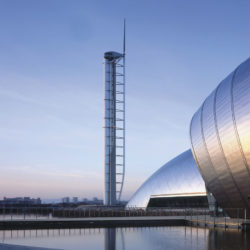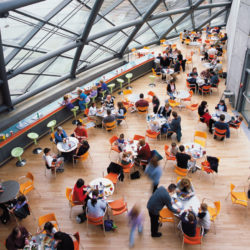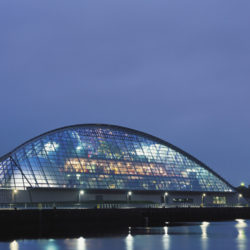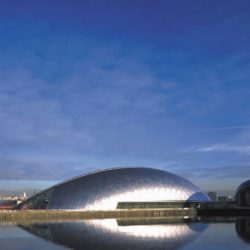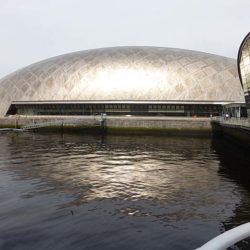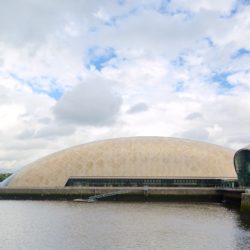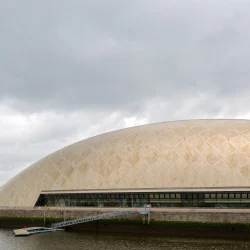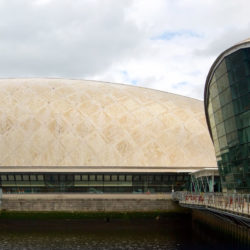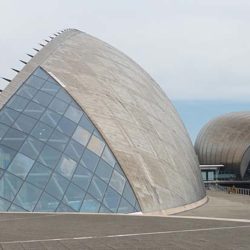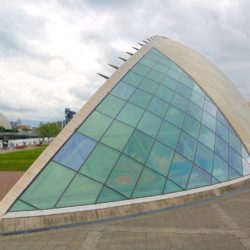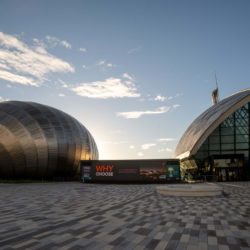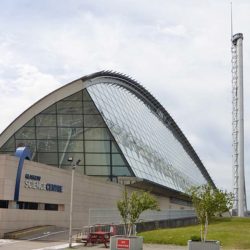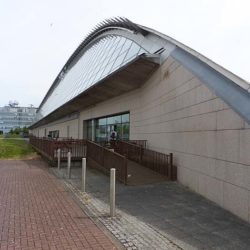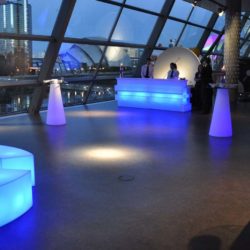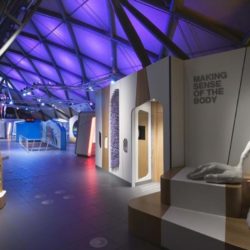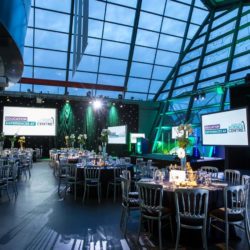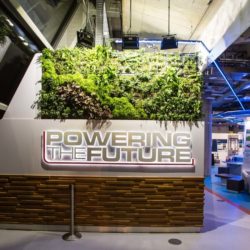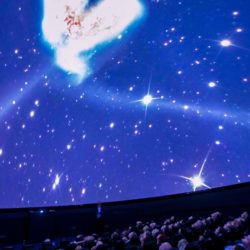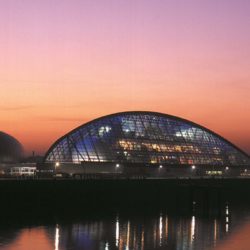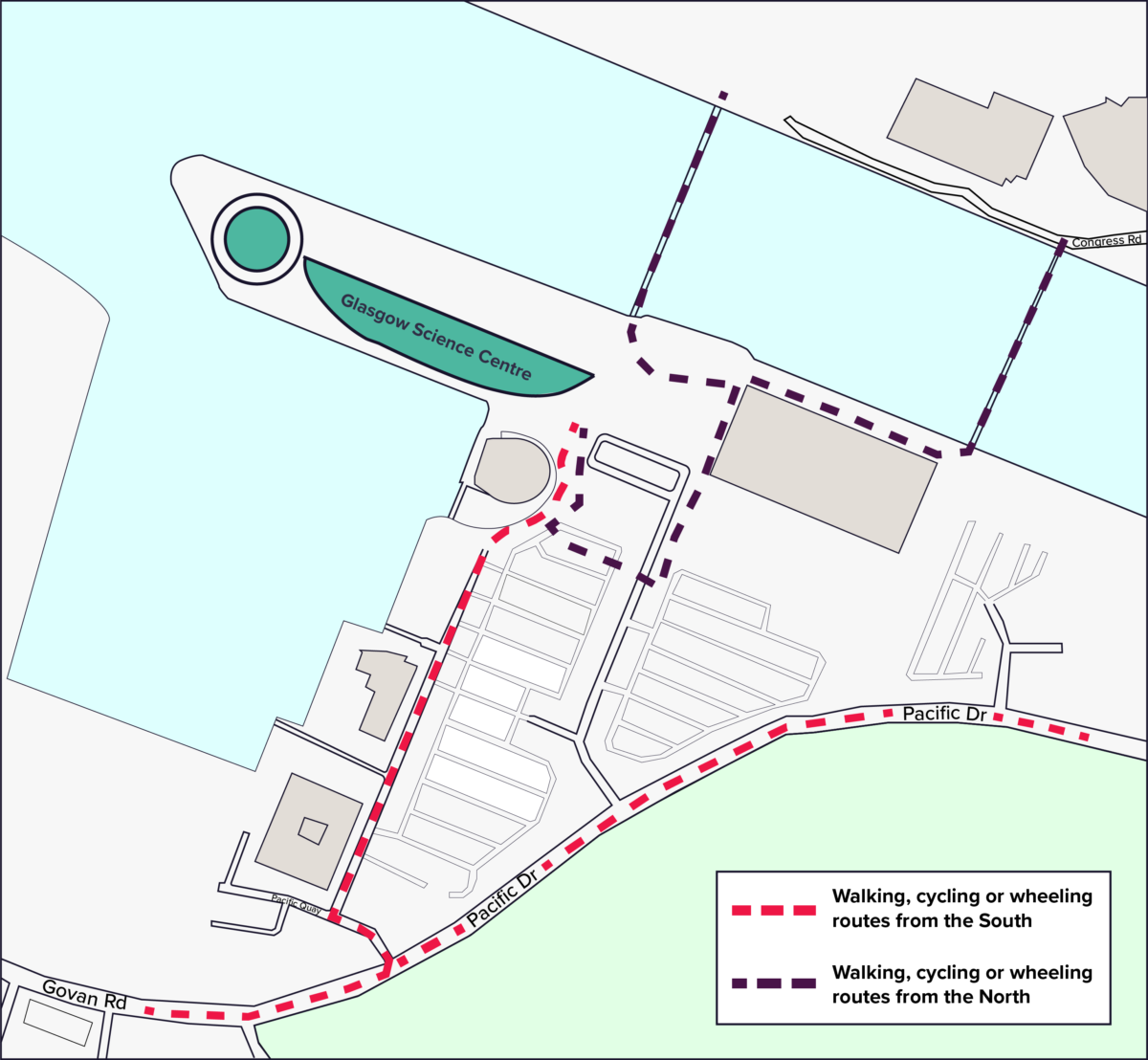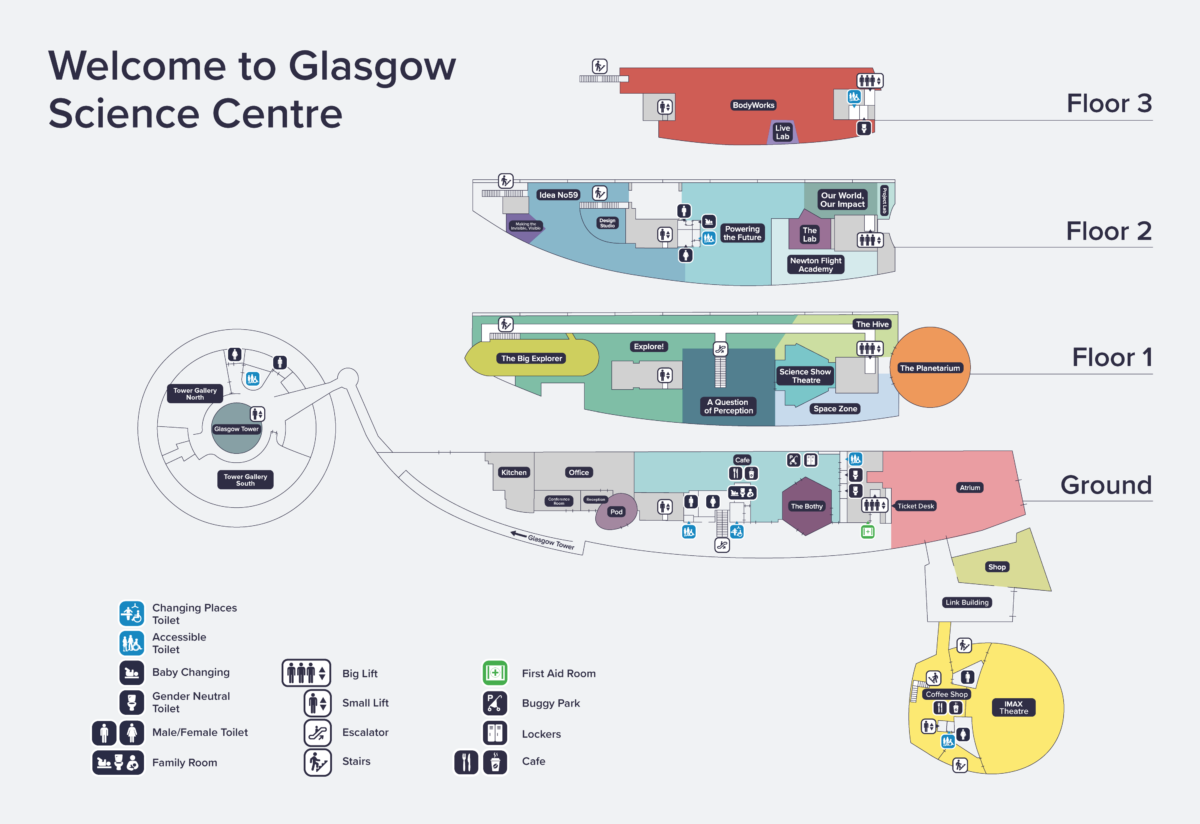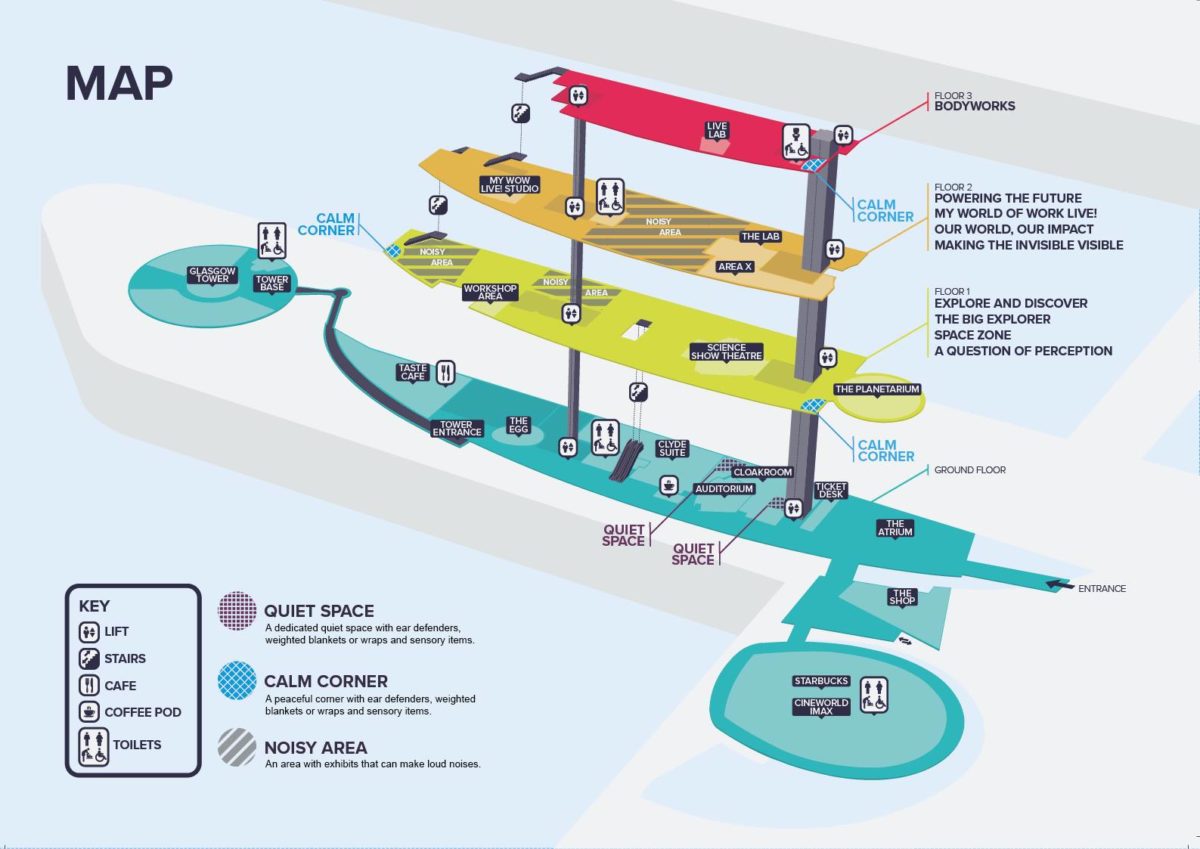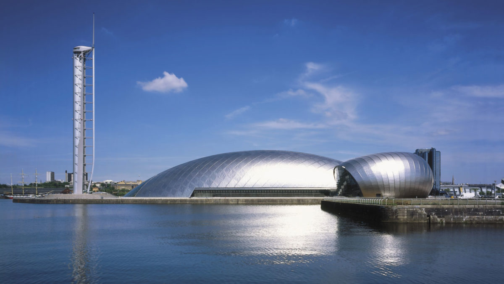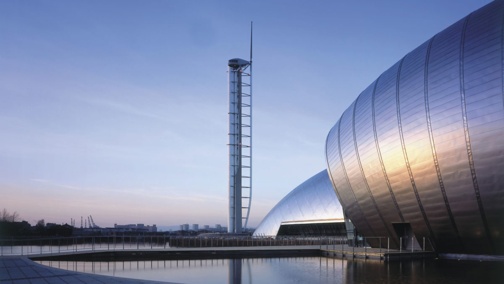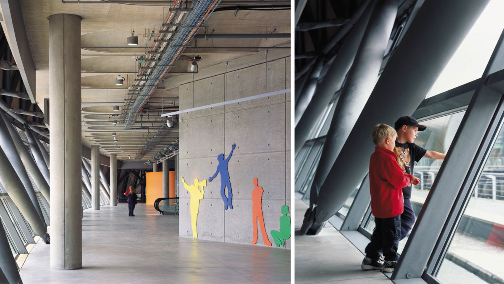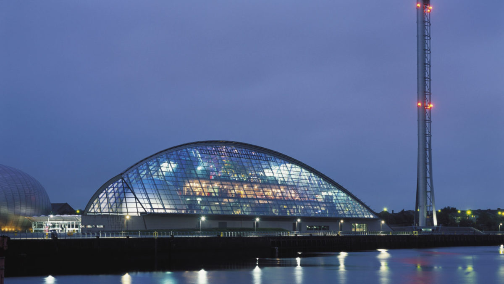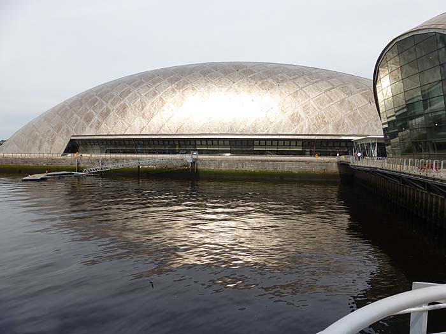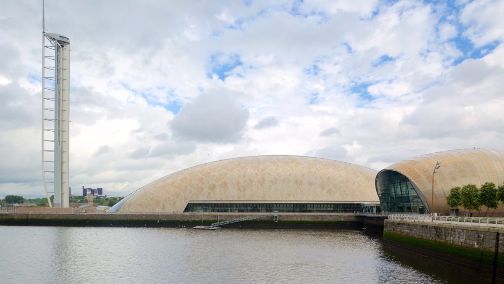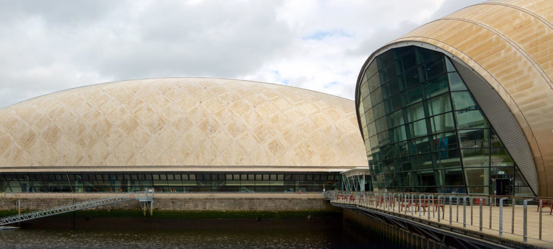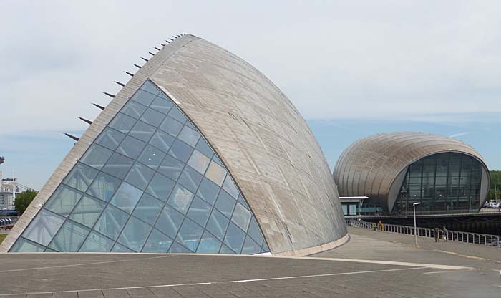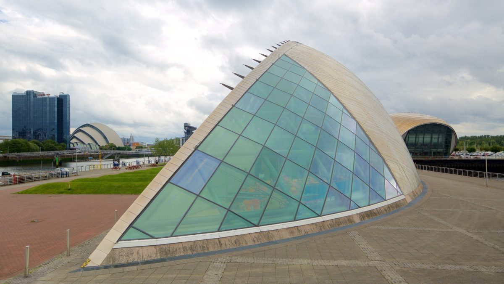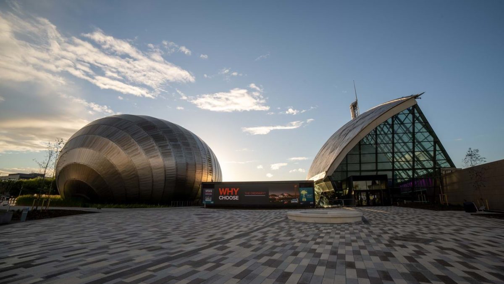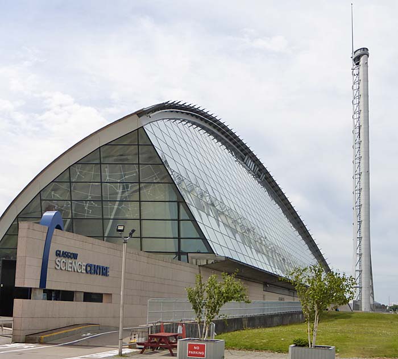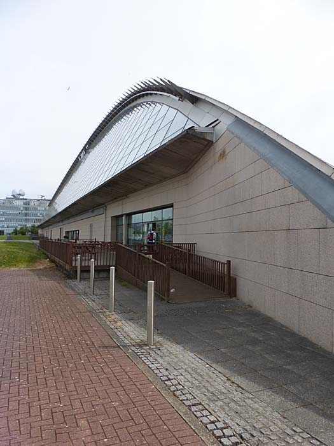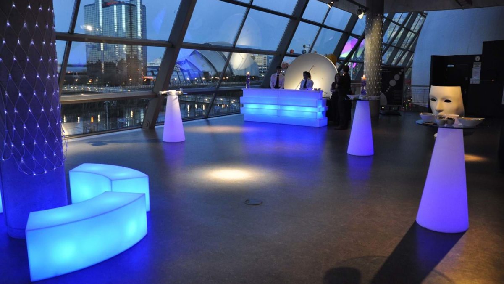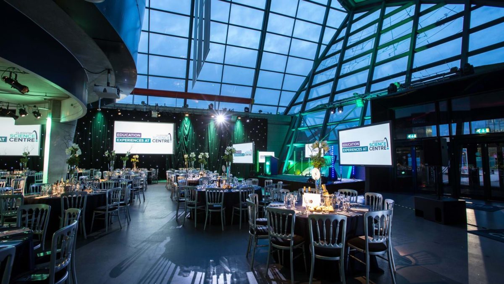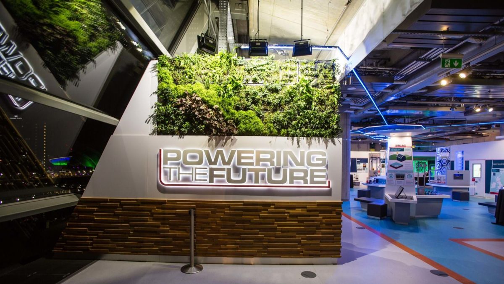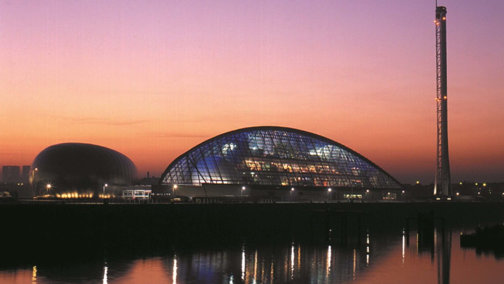Glasgow Science Mall
Introduction
The largest Millennium Commission-funded project in Scotland was the Glasgow Science Center. The buildings of the complex, Imax Cinema Glasgow, Glasgow Tower and the Mall of Science were designed by BDP architects following a national design competition. However, the Glasgow Tower, formerly known as the Millennium Tower, was originally designed by architect Richard Horden in conjunction with engineer Peter Heppell.
The largest of the three main titanium-clad buildings has a crescent-shaped structure and houses the Science Mall, a facility that combines interpretation, education and entertainment within a landmark building.
The building has received numerous awards: the Glasgow Institute of Architects Design Award 2001, the RIBA Architecture Award 2002, the Dynamic Place Award 2002 and the Bentley Success Award 2003 among others.
Location
The building is located at Pacific Quay, an area that was once a cargo port known as Prince’s Dock, on a strip of land between the River Clyde and a harbor basin, adjacent to the headquarters of the BBC in Glasgow, Scotland.
Concept
In architectural terms, the Science Mall represents the sloping hull of a ship, a reference to the adjacent “sloping basin” where ships were taken to have the marine vegetation removed from their hulls.
Spaces
The Science Center building has exhibition spaces, a planetarium, two theaters, a laboratory, a café, a store, offices and workshops, spread over 4 floors.
In its spaces there are more than 250 scientific learning exhibits that are intended to encourage interaction and can be used for informal learning through play.
First floor
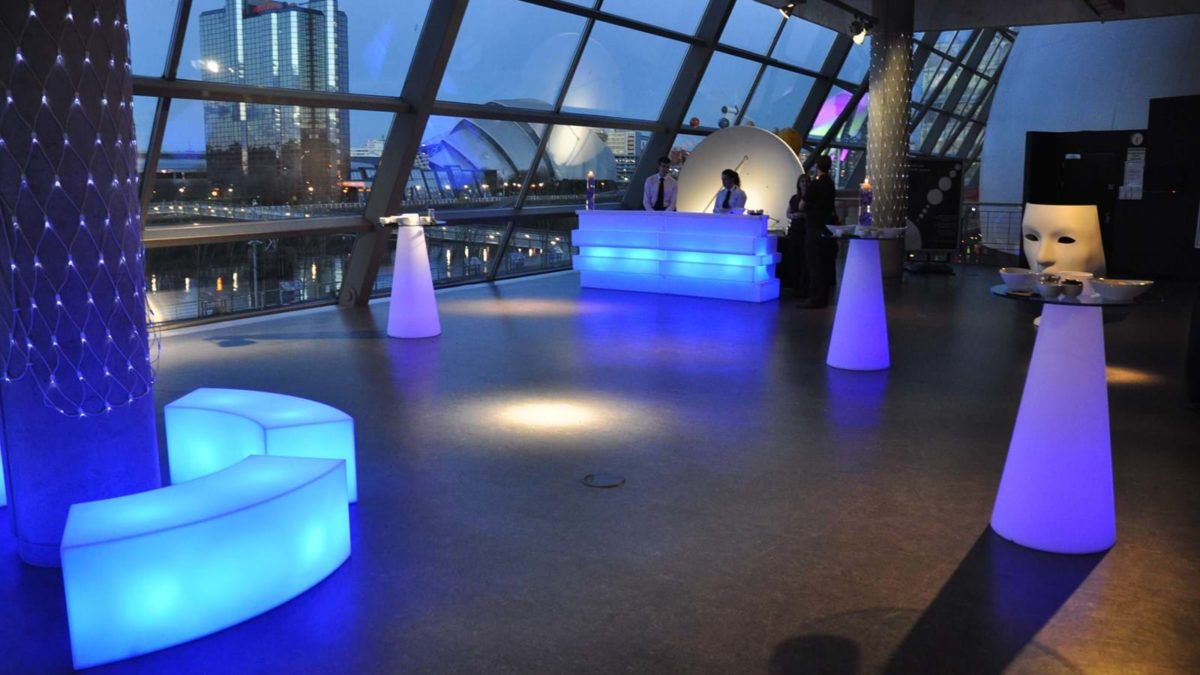
The first floor houses the ticket counter, café, gift store and checkroom.
On this floor there are also some spaces for educational and corporate purposes such as The Egg, the Auditorium and the Clyde Suite. The public also accesses the Glasgow Tower through the first floor of this building.
Floor 1
On Floor 1, among the many interactive exhibits demonstrating scientific principles, visitors can access a Science Theater Show and the Planetarium Center. The planetarium contains a Zeiss optical-mechanical projector that projects images of the night sky onto a 15m diameter dome. There is an area specifically aimed at young children, called The Big Explorer.
2nd Floor
On floor 2, an interactive exhibit space called My World of Work Live is located where visitors can explore opportunities in STEM careers (Science, Technology, Engineering, Math, Engineering and Technology).
Floor 3
After a renovation in 2013 this floor also houses some 115 interactive exhibits, in this case related to human health and wellness in the 21st century, called BodyWorks.
Structure
The building that is already show-worthy in its own right has a lower carbon footprint thanks to natural ventilation with stack effect, high thermal mass concrete structures and interiors cooled with river water.
The long exhibition building, whose shape consists of a segment wrapped around an axis, faces the river through a glass façade that cuts through the skin of the building, clad with titanium and aluminum plates and completely covers the opposite side.
The shape of the titanium panels follows the course of the supporting structure, whose main beams cross diagonally. To achieve a uniform surface, the panels were assembled into larger preformed diamond-shaped elements prior to assembly.
Materials
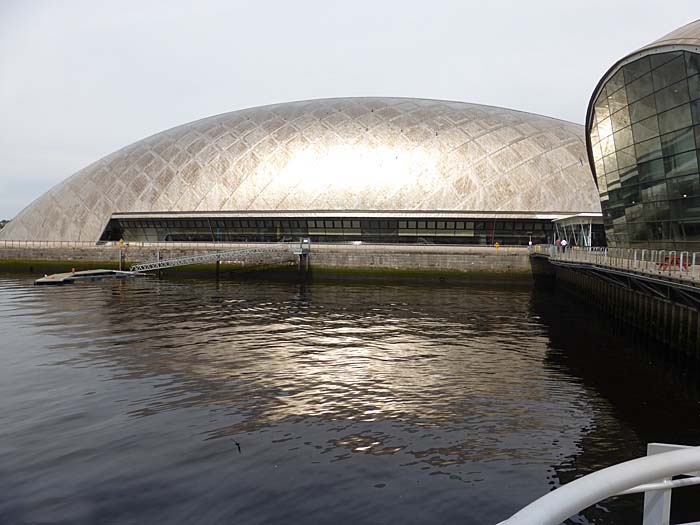
Reinforced concrete was used for the foundation and base of the building. In the load-bearing structure, steel beams.
Like all the volumes that make up the complex, it is wrapped with state-of-the-art materials, such as titanium and aluminum sheets and a Teflon fabric roof.
The scenery and futuristic effect of the volume is further enhanced by reflections in the surrounding water surfaces. As a material, titanium creates, in the visitor’s mind, associations with utopian architectures and space-age aesthetics.
The smooth, meticulously finished panels envelop the volume like a second skin and their regular structure favors the uniform reflection of the surfaces.



