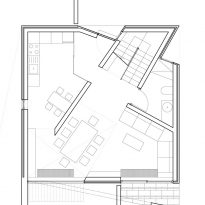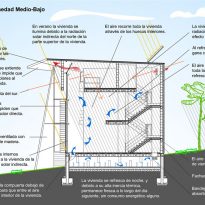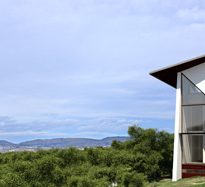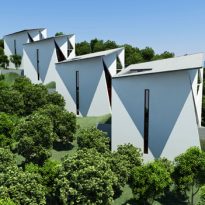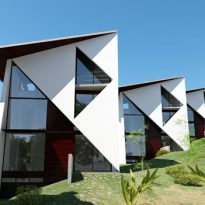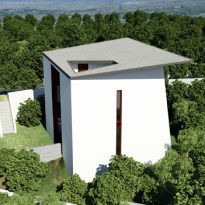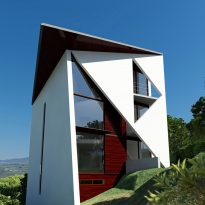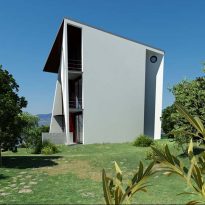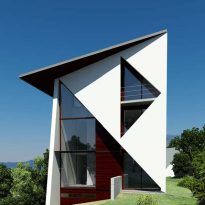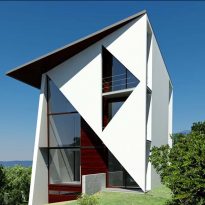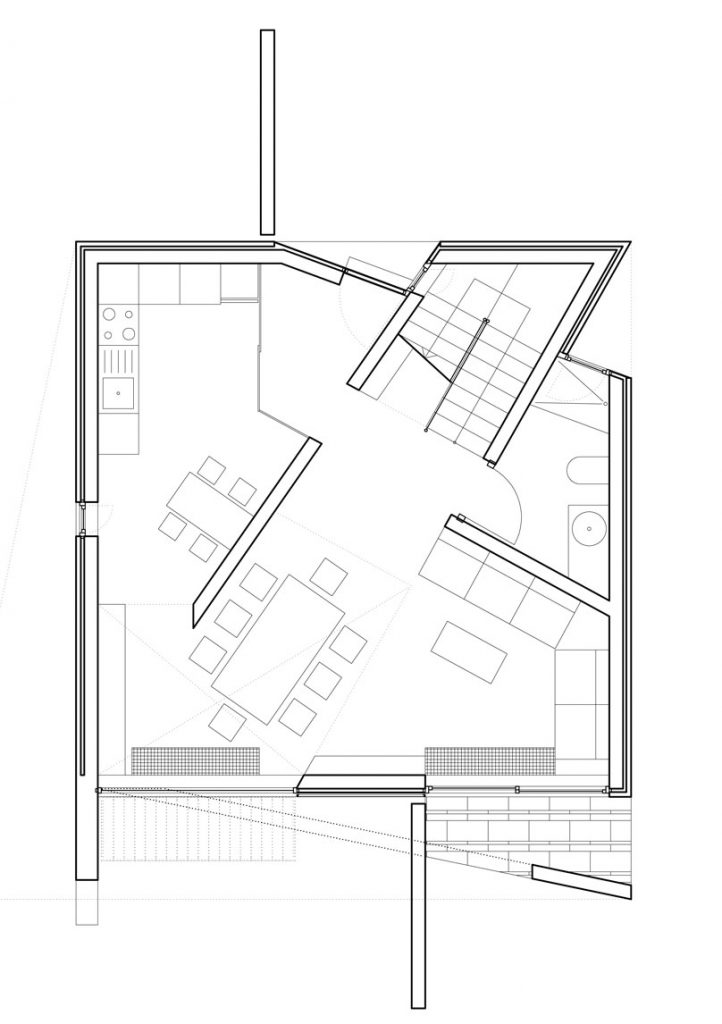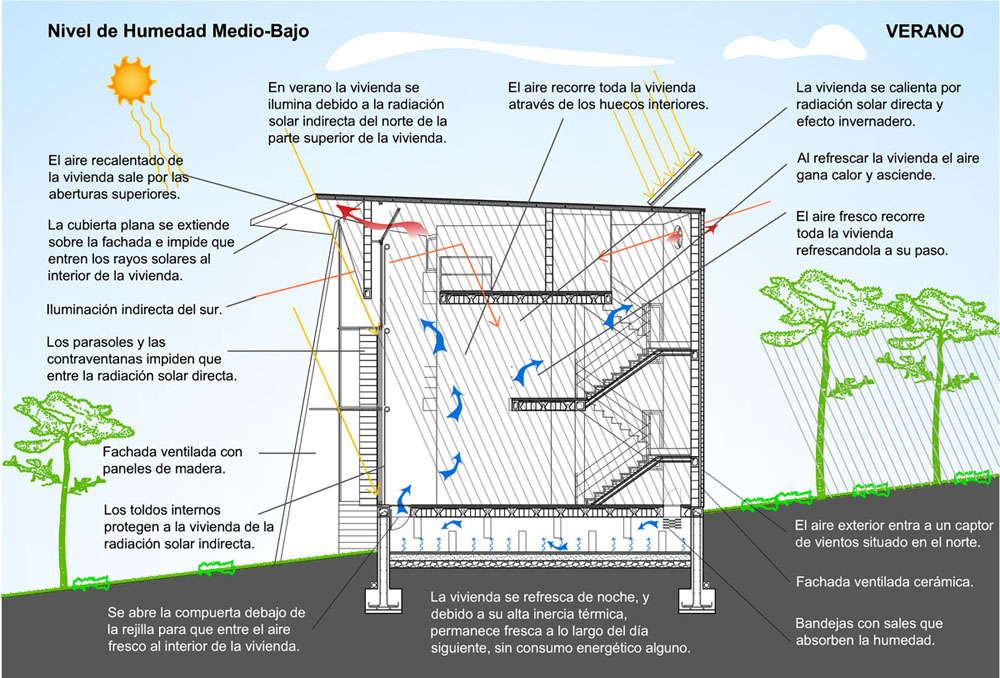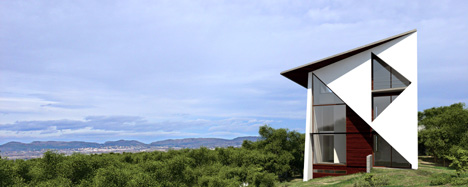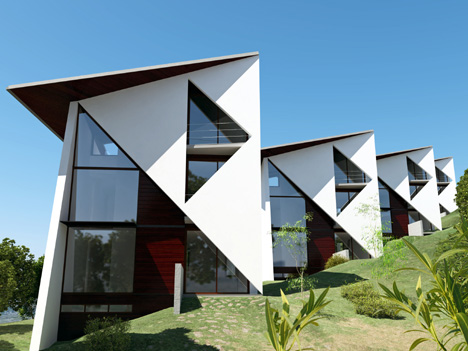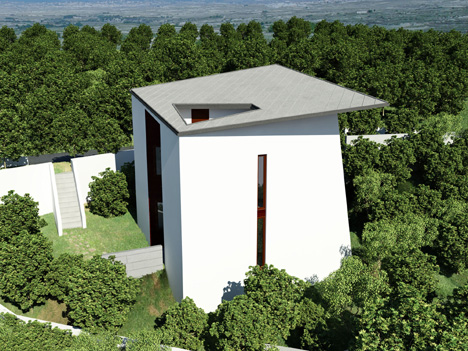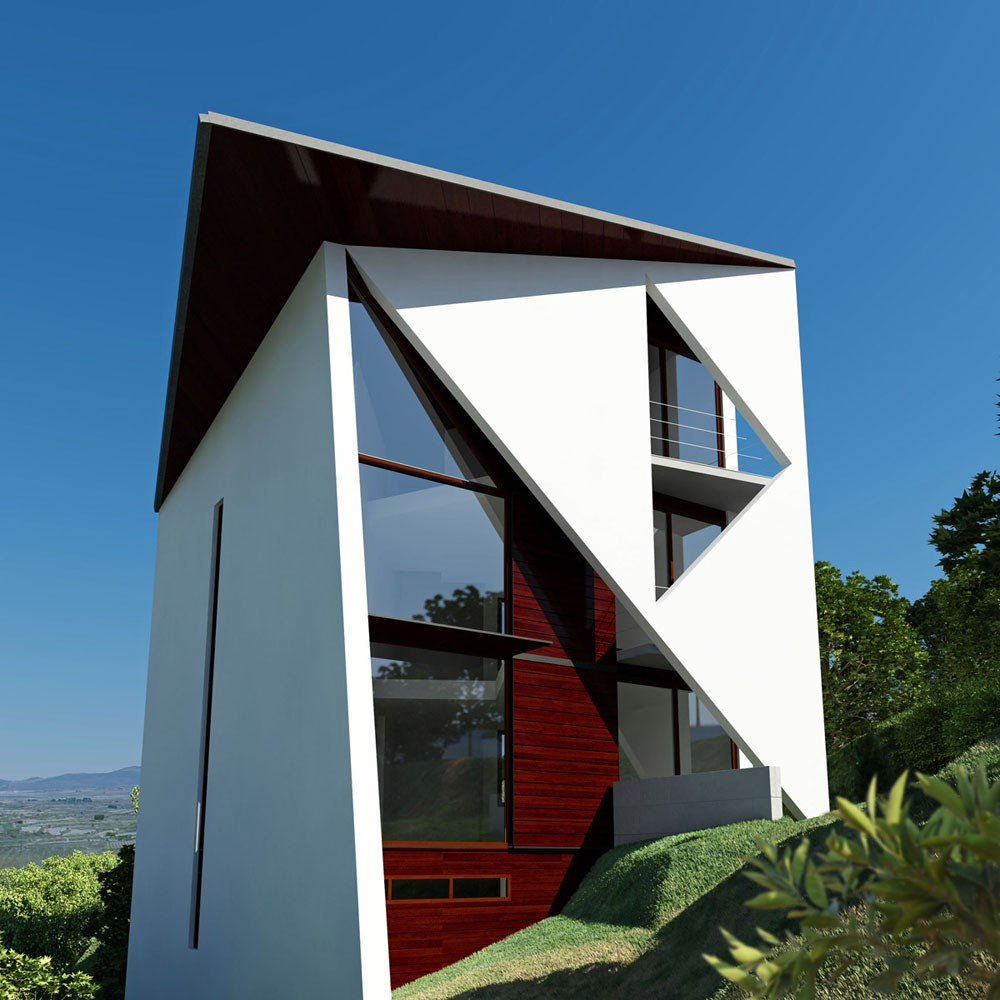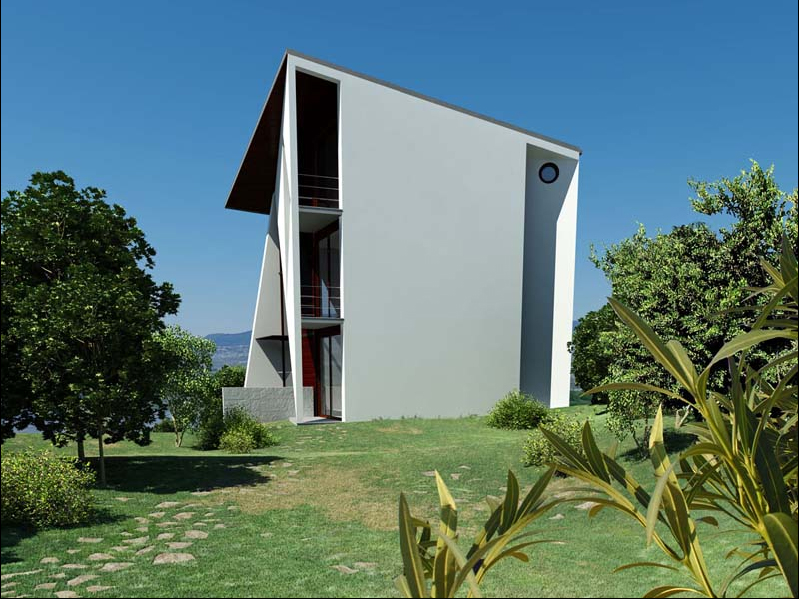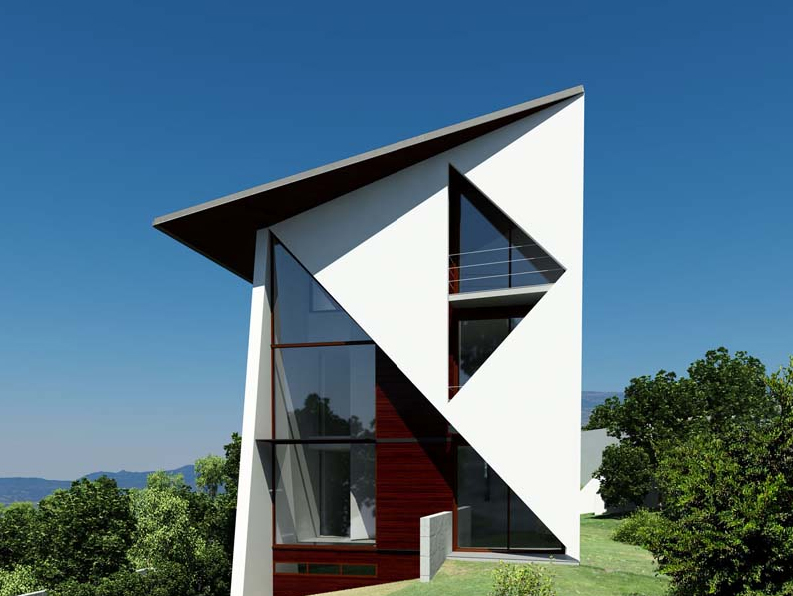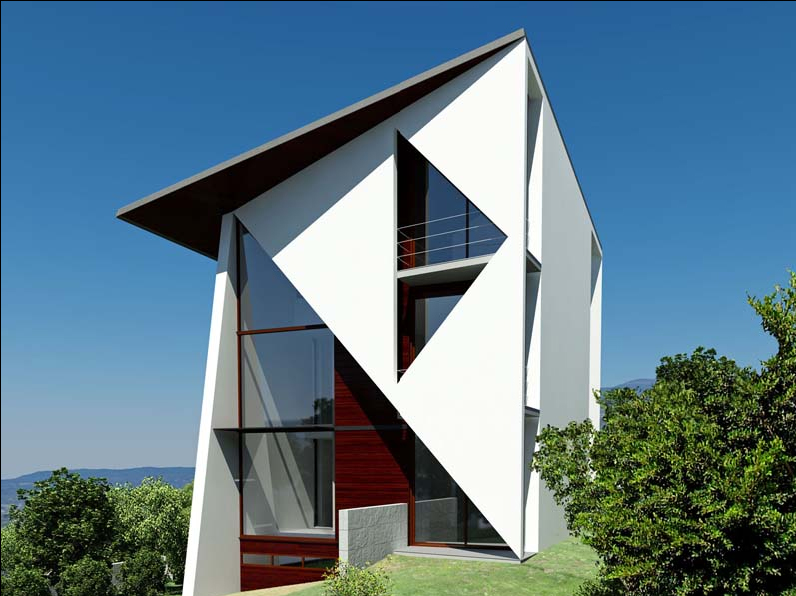Gaia 6 House


Introduction
The house 6 is part GAIA GAIA Project, presented by Dr. Architect Luis de Garrido, leading exponent of sustainable architecture in Spain. This is a joint project of the National Association for Housing of the Future (ANAVIF) and National Association for Sustainable Architecture (ANAS).
The goal of the GAIA Project is to build the most advanced 7 homes in Spain, in the period between 2005 and 2010, promoting three specific areas:
- Rehabilitación sustainable housing and built
- Construcción sustainable social housing
- Construction unique housing and modular buildings
Each property has a type and a different purpose, in order to become a benchmark within each prototype. GAIA 6 is a manufactured home, with 145 square meters and very low budget.
Every household in the project share the general objectives to be accomplished to achieve a fully sustainable architecture, concepts as the architect himself. These objectives are the cornerstones on which must be based sustainable architecture.
These pillars are:
- Optimización of resources and materials
- Disminución energy consumption and promoting renewable energy
- Disminución waste and emissions
- Disminución maintenance, operation and use of buildings
- Aumento quality of life for building occupants
Location
Gaia 6 is located in the province of Toledo, Spain.
Concept
The objectives to be achieved by the construction of GAIA 6, are:
- Making new proposals formal compositions based dynamic load-bearing walls of high thermal inertia.
- Designing a house with a high degree of industrialization, nearly 100%.
- Design a unique housing design for mass promotion.
- Show that the heating system more economical and effective in a bioclimatic house is based on electric, with night tariff.
Spaces
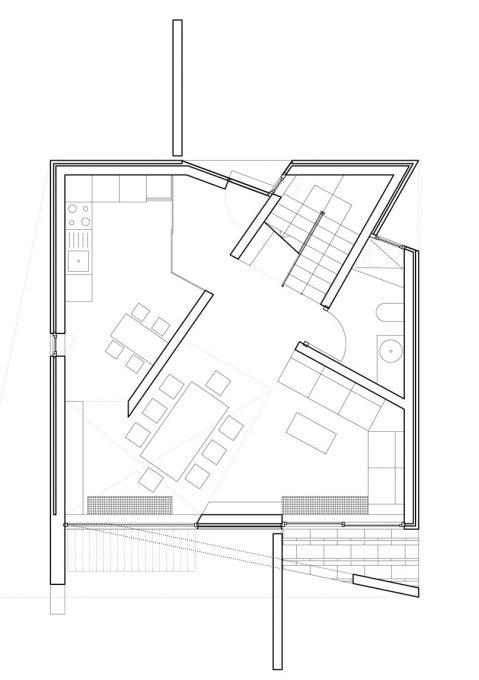
Architectural Solution
It intends to make a prototype of housing, with unique design and high added value for mass promotion.
The housing is divided into three levels:
The ground floor is the day area, kitchen, lounge and bathroom
The first floor the bedrooms of children
The top floor bedroom-living room of the parents.
A covered patio on three levels through the housing from top to bottom, providing it with vertical communication, and letting her drink in summer.
Structure
Innovations highlights
- System prefabricated supporting structure based on double wall, load-bearing wall and wall coating, which allows the total dismantling of the housing, in order to facilitate the repair or reuse of all components, including the structure itself.
Materials
Innovations highlights
- Triple skin in the enclosures of the south façade, camera-based concrete panels, storm shutters, windows protected domestic awnings. This triple skin can be adjusted to optimize capacity of sunscreen housing, and the ability to use solar bioclimatic.
Organic materials
- Foundations and structure.
Prefabricated walls of two sheets and insulation. The interior sheet is the load-bearing wall of reinforced concrete 15 cm. thick (with high thermal inertia). The outer leaf is lighter precast concrete 6 cm. Inside the double sheet is a layer of hemp insulation 5 cm. and a ventilated air chamber of 3 cm. In some parts of the facade has been replaced with concrete exterior panel, a ventilated façade based Ipe wood treated with vegetable oils. The cast was made based on prefabricated concrete slabs.
- External Finishes
Paint silicates. Tongued and grooved boards and battens, Ipe wood, heat-treated and dyed with vegetable oils.
- Interior finishes
Vegetable paintings. Parquet flooring bamboo plywood. Double panel doors bamboo plywood, and treated with vegetable oils.
- Cover
Roof garden, with a thickness of 30 cm. of land. Pitched roof-based sandwich board composed of top board VIROC (wood chips and cement) of 13 mm bottom board birch plywood 13 mm, and internal insulation hemp fiber 10 cm. thick. Based coating with a layer of rubber, and a zinc plated coating.
- Other
Polyethylene drainage pipes. Energy-efficient appliances. Silestone kitchen countertops antibacterial. Walls and floors of high-performance glass (anti-scratch, slip resistant, easy cleaning, special screen printing,…). Iroco carpentry wood treated with vegetable oils. Cotton canvas awnings. Sunscreens Ipe solid wood, treated with vegetable oils. All woods used have a certificate of origin with selective logging and ecological treatment (FSC).
Sustainable Analysis
- Optimizing Resources
1.1. Natural Resources. Are maximized resources such as sunlight (to heat the house), the wind, water and earth (to cool the housing), the rainwater for garden irrigation and flushing toilets. On the other hand, has installed water saving devices on taps, showers and flushing toilets.
1.2. Resources made. The materials used are maximized, reducing potential waste through proper project, efficient management, and above all, because each component of the building is individually factory.
- Resource recovered, reused and recycled.
All building materials may be recoverable, including all elements of the structure. Thus, can be easily repaired, and reused in the building mime or any other.
Similarly, it has promoted the use of recycled and recyclable materials.
- Reduction of energy consumption
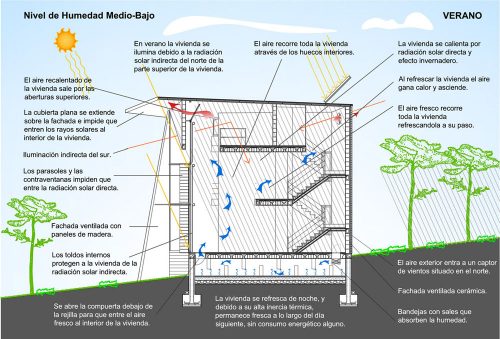
1.1. Construction. The building has been constructed with a minimum energy consumption. The materials used are manufactured with a minimum amount of energy, since all its components are made in our company with complete control. Furthermore, the building is constructed with very few resources assistants, being fully industrialized.
2.2. Use Owing to its bioclimatic housing has a very low conventional energy consumption. The house is heated by greenhouse gases and a system of heating with electric accumulators, with night tariff. The hot water is generated through solar thermal sensors. The house is cooled by geothermal systems architecture and spraying water, and requires no mechanical conditioning, so it does not consume energy for cooling.
2.3. Dismantling. The vast majority of materials used can be recovered easily. Furthermore, the building is designed to have indefinite durability, since all the building components are easily recoverable, repairable and replaceable.
- Use of alternative energy sources.
The energy used is of two types: solar thermal (two solar sensors for ACS, and evaporation of water to air cooling) and geothermal (fresh air system taking advantage of existing low temperature underground, in the galleries below wrought health and housing).
- Reduction of waste and emissions
The housing does not generate any emissions and does not generate any waste, other organics. Some of these household waste are used again to treat them properly (gray water for watering the garden). Furthermore, during construction of the apartment just waste were generated.
- Improving health and welfare
All materials used are environmentally friendly and healthy, and do not have any emissions that may affect human health. Similarly, the house is naturally ventilated, and maximizes natural lighting (artificial lighting can not be used as long as natural lighting), thus creating a healthy environment and provides the best quality of life for building occupants.
- Reduced price of the building and maintenance
The house has been designed rationally, and most of its components are industrialized, eliminating superfluous, unnecessary, or free, allowing construction to keep prices low, despite the ecological equipment incorporating. Similarly, the house just needs maintenance: regular cleaning, and processing wood biannual vegetable oils



