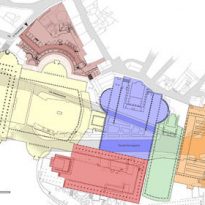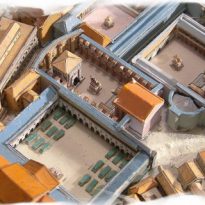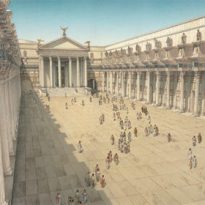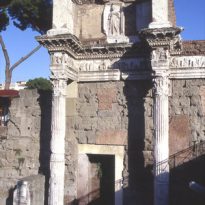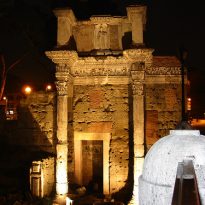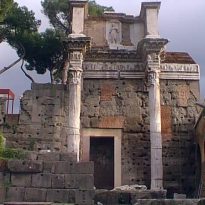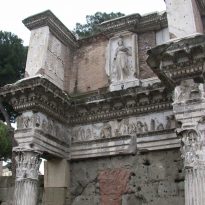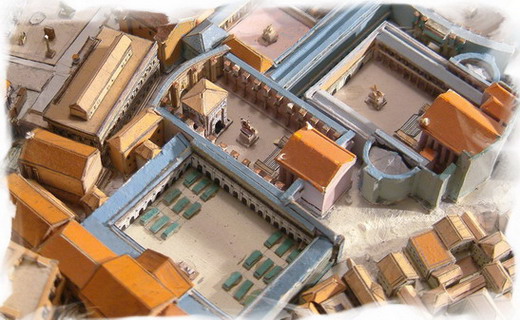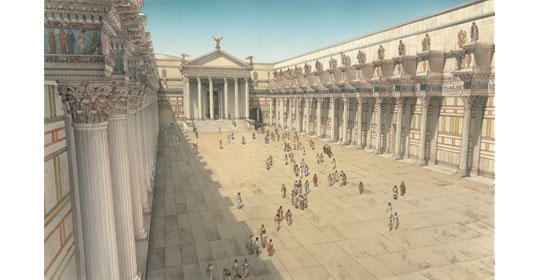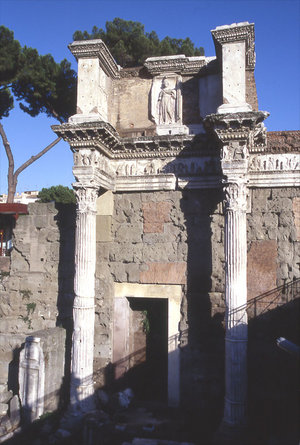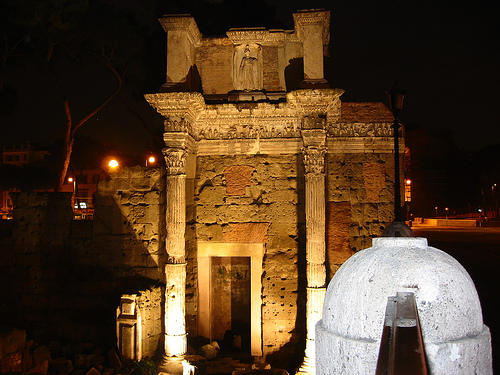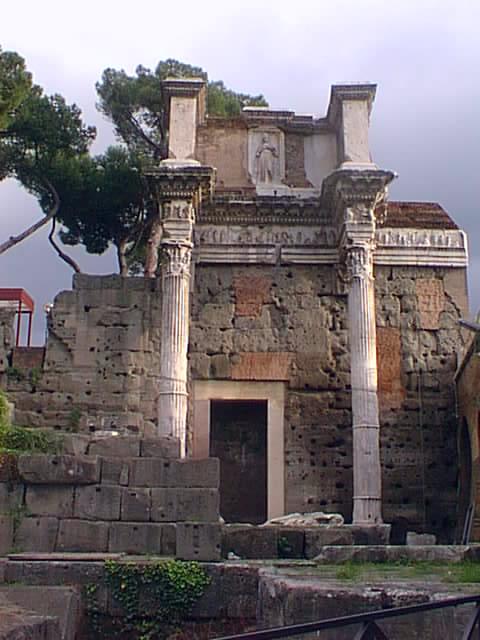Forum of Nerva / Transitional Forum

Introduction
It was begun under Domitian and Nerva opened in the year 98 AD. Argiletum was crossed by a road that connected the Roman Forum with the district Subura; therefore called Transitional Forum.
Domitian decided to unify the space between the temple of peace and forums of Caesar and Augustus. Thus a new Forum monumental built connecting all others.
The limited space available to them closely and determined its long (120 x 45 meters) and the lack of an internal gate, which was resolved with the use ilusionístico to build a row of columns near the perimeter fence, topped by a roof representing low-Minerva and a frieze with scenes of women’s jobs.
In the southeast side is still standing a snippet from the bottom of the wall, built with blocks peperina (Toba gray paint with black) and two Corinthian columns called “colonnacce” which presented in the myth of the frieze Aracne and in an attic figure of Minerva.
Situation
It was built in the narrow space between the Forum of Caesar, the Forum of Augustus and the Temple of Peace in a stretch of Argiletum, the former route passing through the neighborhood and namesake joined the forum with the Republican district of Subura.
Meaning
The original passage is reflected in the Forum Transitorium name became known to the age and the Late planimetry adopted oriented northeast-southwest and developed in the longitudinal.
Spaces
The complex was constructed by high brick walls of stink gray, lined with marble slabs and provided access in the side that gave the Roman Forum opened three openings, while the opposite was acting as a hinge to a monumental entrance Subura formed exedra by a horseshoe-shaped porch, represented in Porticus Forma Urbis and called Absidata in Cataloghi Regionari era of Constantine.
The Temple of Minerva
The Porticus was preceded by the temple dedicated to Minerva, the goddess protecting Domitian and that his death had to assure the apotheosis among the gods, were already Hercules. However, it appears the name of Nerva and certainly was rewritten after the death and damnatio memoriae of Domitian.
The temple had a podium with Corinthian pronaos hexástilo cela with apse and divided into three naves, the marble columns, with irregular intercolumnas, held on Corinthian capitals which support the architrave, occupied by the dedication at the front and decorated on the sides bucráneos motifs and instruments of slaughter.
Until the sixteenth century, the temple still existed, as we can see representations of the same period in drawings, and the architrave still read the dedication of the Emperor Nerva.
In 1606, Pope Paul V did demolish their materials for use in the construction of the source of Janículo. At present only those reports are preserved foundations of the platform, under which ran a stretch of Cloaca Máxima.



