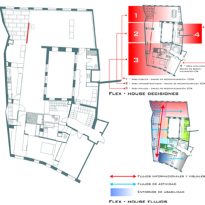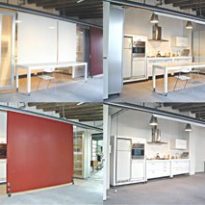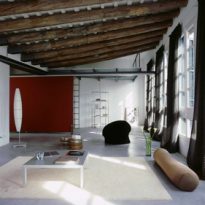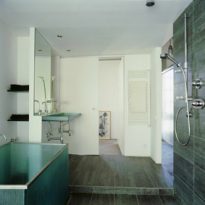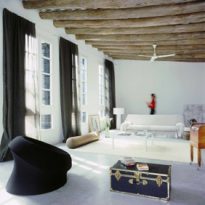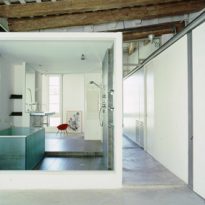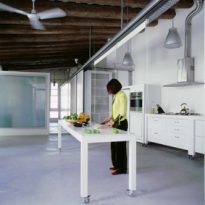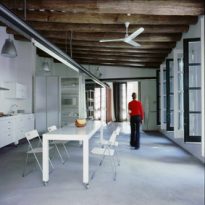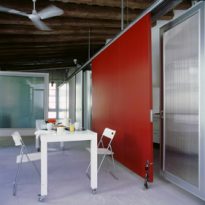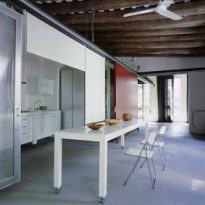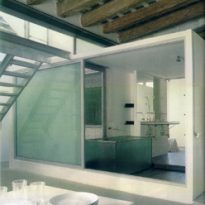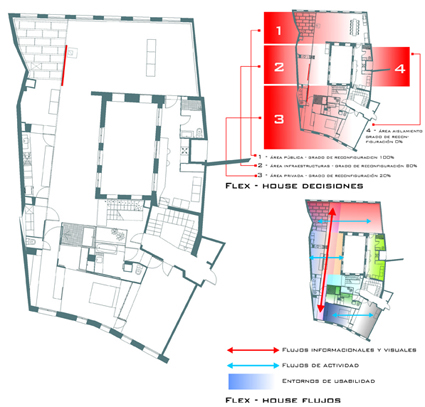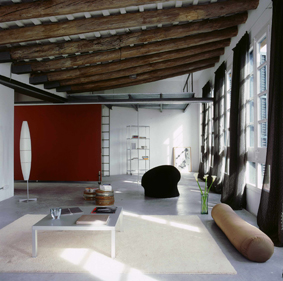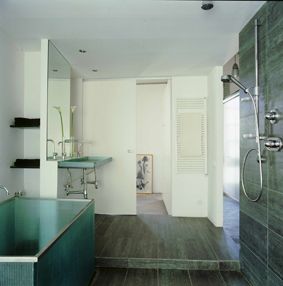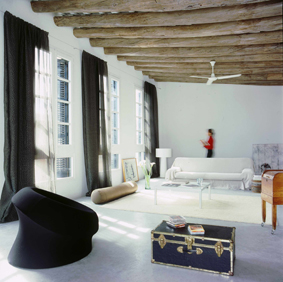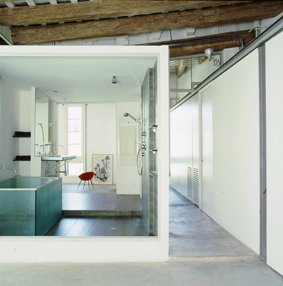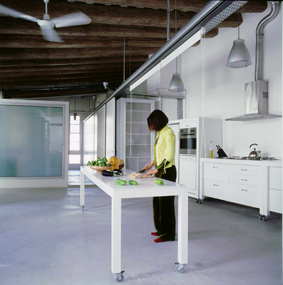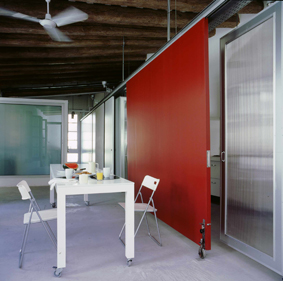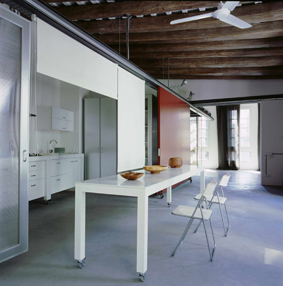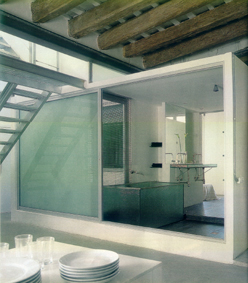Flex House


Introduction
Rehabilitation project of an attic.
Situation
Barcelona, Spain.
Concept
Flex House focus on the concepts of advanced architecture that we are interested. On the one hand the idea of flexibility carried to their logical conclusion, on the other proposals the ability of space. For this conceptual model that we have taken is the wind tunnel, a space that is capable of reconfiguring itself under the terms of the environment. As in the wind tunnel used by car manufacturers this space should be able to register with different configurations of the multiplicity of options that the original offer. If people want to work, assembling a party, eat, meditate, etc. interact. space should respond with new configurations to these requirements.
That’s why Flex is a spec house practice on the degrees of flexibility in a home. The process of making decisions based on that the result could not be “toponymic,” meaning the “living area” should not be recognizable because they in turn had to be the “chill out” and in turn also “Dining-kitchen” and turn the “office” and so on.
In short spaces should not have name.
Transhumance again?
This project goes beyond speculation it intends to register an architectural and sociological situation increasingly usual, the relationship with the spaces in which we live can no longer be “forever”, labor mobility, the changing concept of family, profound changes that the information society is introducing into our lives, forcing raise the vector time as fundamental data in projects, although this does not go to undermine an intense experience with space. The answer is a transformable architecture, transportable, breathable, passable, to some extent disrupted. And because no trans, trans, trans, in the final move.
An architecture that is space-time.
Spaces
Flex-house hybrid uses through a series of transportable containers and plug (plug and play) from an extremely easy way.
In this way the spaces taken as body activity that users take place at every moment and therefore are not subject to a “design” default, or follow the precepts of the “composition” or the “management”. In fact housing is not “planned” but this “processed”.
The decisions taken in this task are essentially strategic, and the people who will be “designed” your home to suit your needs.
In this way, is the same space that offers the ability to propose different situations. The logic itself has done as the project makes it the space where the inhabitant surprised with new structures, and that the project is capable of being many different projects at once.
This strategy is set by mobile containers, structural furniture (which frame the spaces disappear by the walls of work) and movable walls and doors that are in turn part of the wall.
Only the wetland area (bathrooms) has been “built”. In this way the area day and night was perfectly bounded without the need to incorporate new mechanisms in the project.
The final feature of the project is that all the main pieces (kitchen, closets, warehouses, etc..) Fit into a container, so that the operating system project to clone into space and another step will be repaid the investment.



