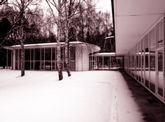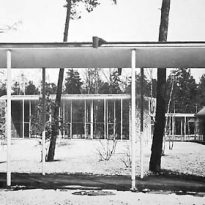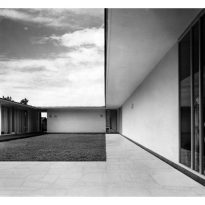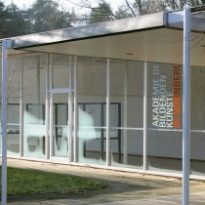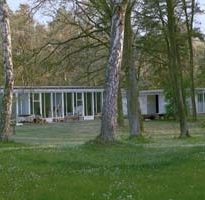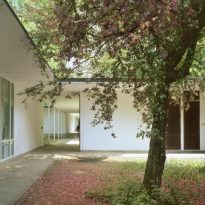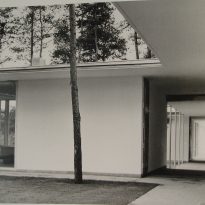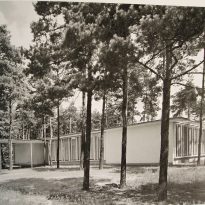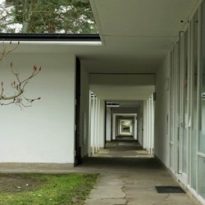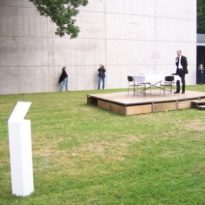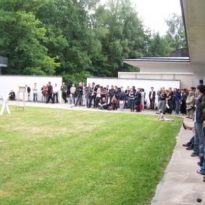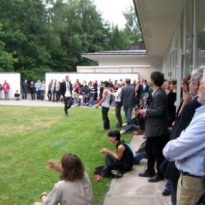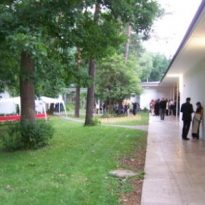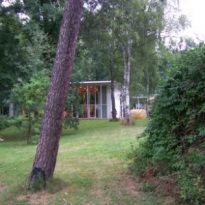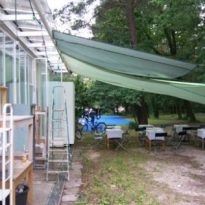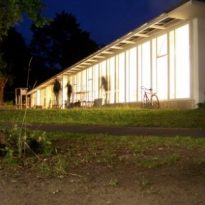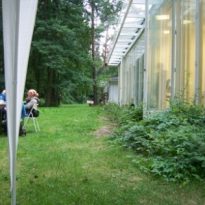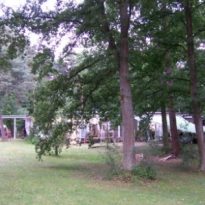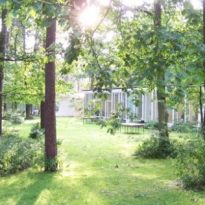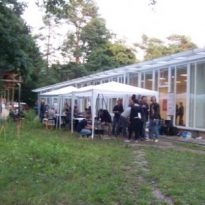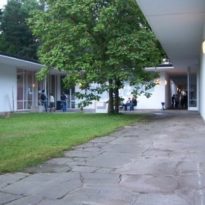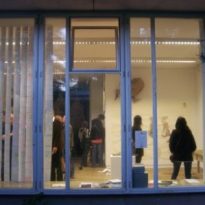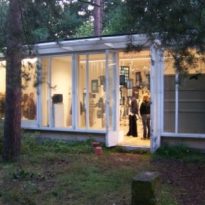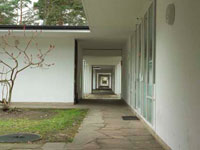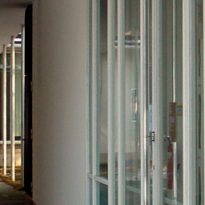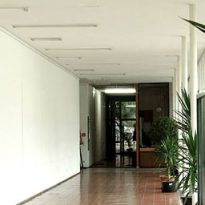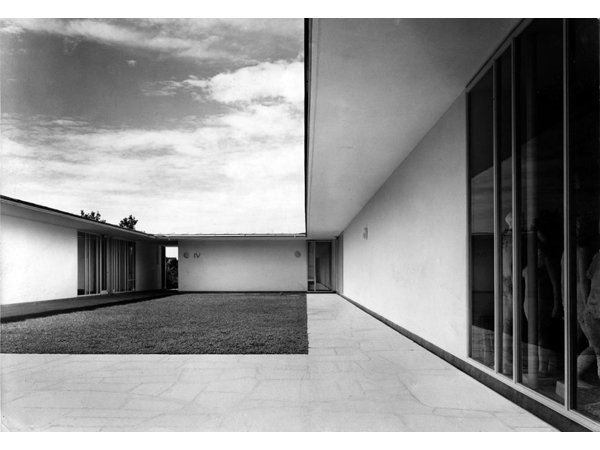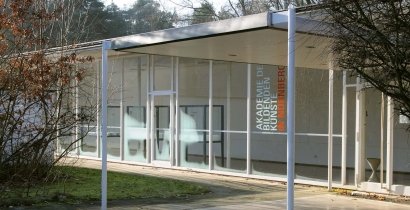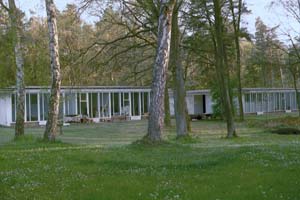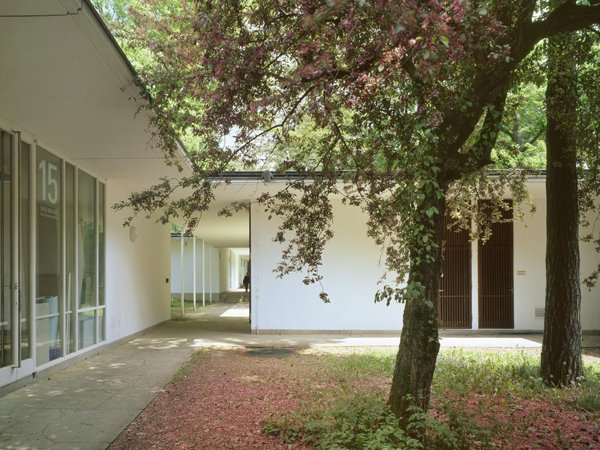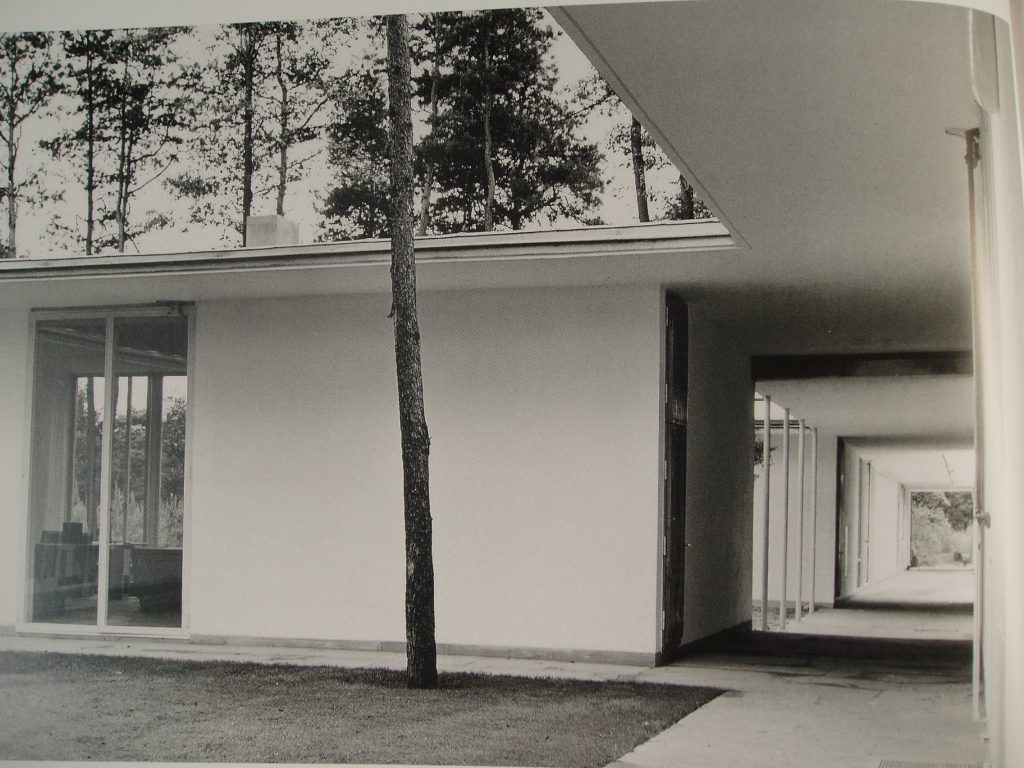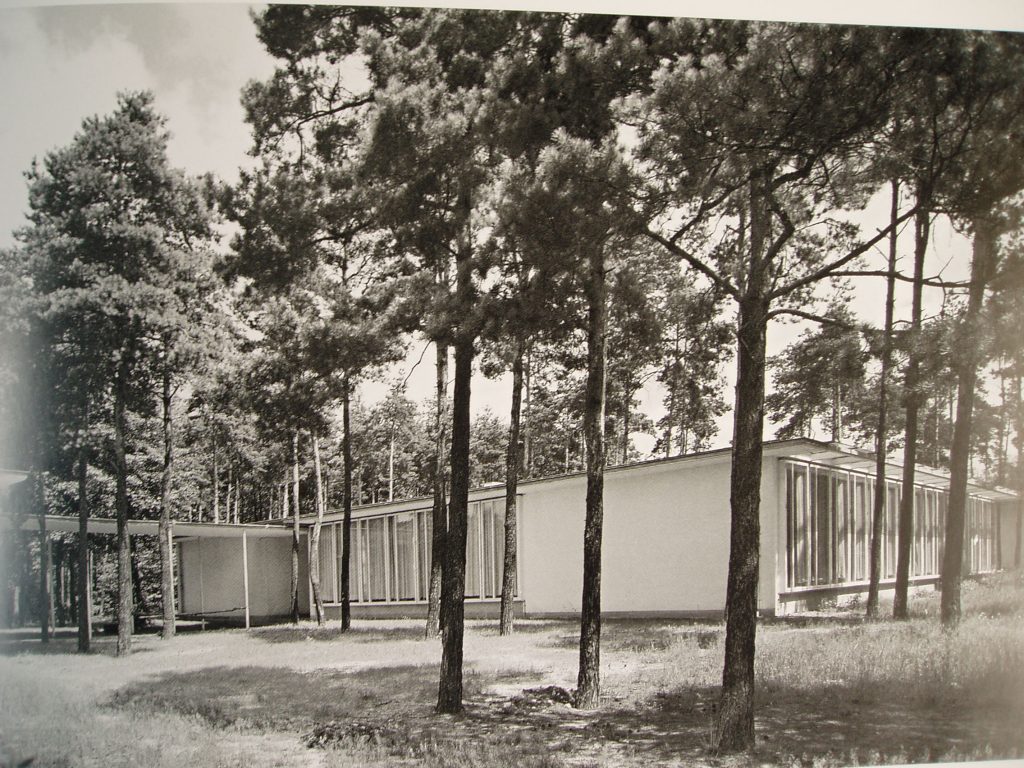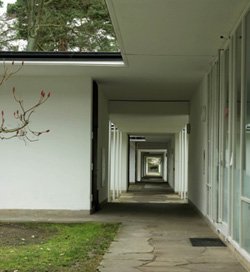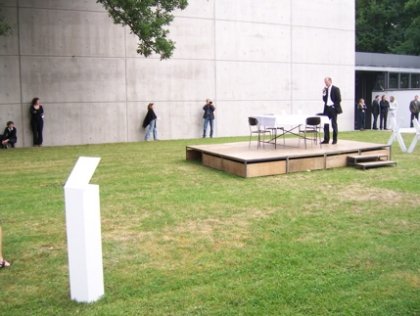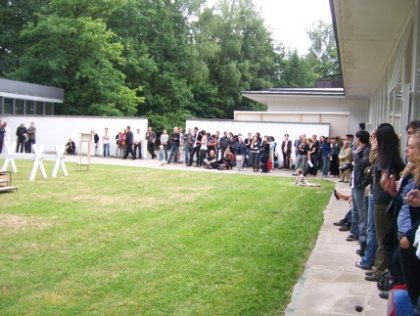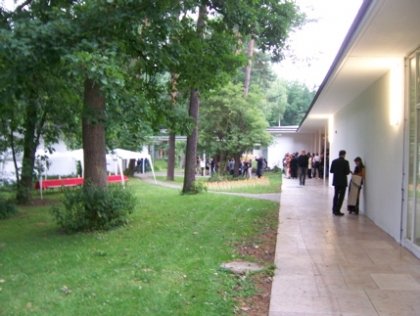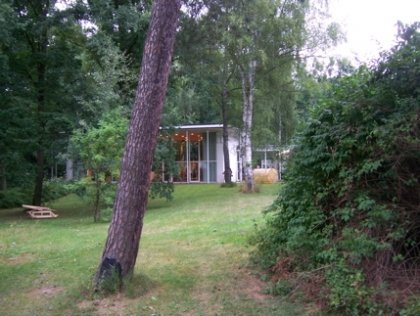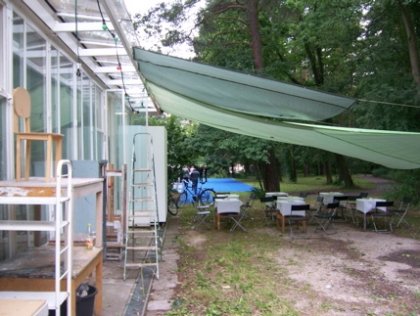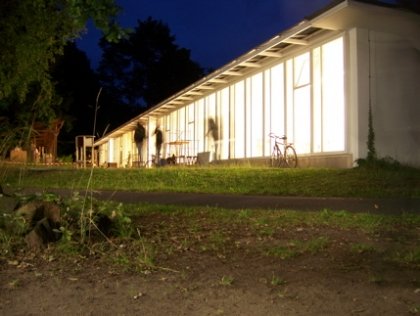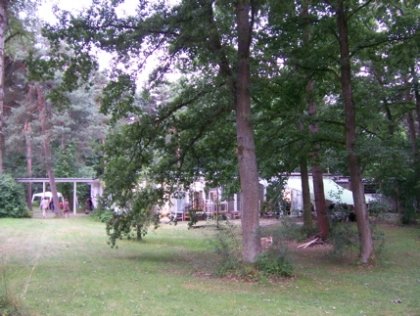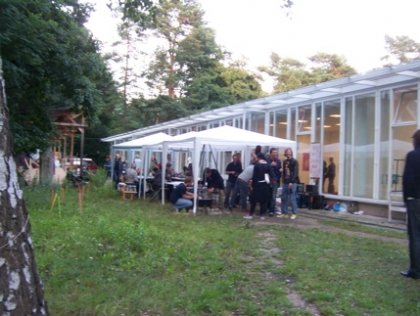Fine Arts Academy in Nuremberg

Introduction
The Academy of Fine Arts in Nuremberg is a sound building, based on a set of axes and surfaces, and constructed with smooth and continuous texture. It is situated in a natural environment, open to the outside, from where comes the most important element of this school of art: the light.
Sep Ruf remained the defining characteristics of the building from the initial project, so that has changed little. The composition of the proposed system and the open environment allows the building to expand, something that happened years after its construction, which created more classrooms and workshops. This fact makes it a valid building face to adapt to different roles and needs of the Academy.
Location
The Academy of Fine Arts of Sep Ruf is located in the city of Nuremberg (Germany), specifically on the eastern edge of town. It is located in an area outside the center in a place away from residential areas and closer contact with the outside.
All around lie facilities for nursing homes and a zoo. E
l zoo was built in 1912 and is one of the largest and most important in Europe. Access to this location is via a main road from the city center. In this way hang appointed facilities: the academy and the nursing home, and over time has been the focus used to urbanize and grow the city.
Concept
The building consists mainly of two elements: * * Lines and Surfaces
Three lines or axes help you understand and manage the project. The same module is repeated surface along one of the main axis, creating a succession of courtyards and constructed elements, so that the whole building is in contact with the outside.
The module consists of a horizontal slab, as an opaque, and glass in a vertical position, as a transparent. This material provides the required relation with foreign countries and is the kind of lines and surfaces.
Flows and circulations are simple, straight. Only a few points discontinuities are created to help highlight the importance of different elements, such as in the Auditorium.
The large glass surfaces facilitating the entry of natural light, which is used throughout the day. The north face of the building is more closed, due to strong winds in the area, by contrast, opens to the south from where it receives light warmer. This occurs in the whole except in the Auditorium, which also opens onto the north-facing.
Spaces
The Academy entrance is through a rectangular courtyard. Located to the east, we find the exhibition hall, which contains the press room and the various showrooms. On the south side, find the flag of the café, closed on three sides and opens to the garden, facing west.
Once entered, the right are the offices and branches: Secretariat, Chair and staff. Front left, are in the public spaces. These include the Auditorium, different piece of the building because it has a trapezoidal shape: at the entrance is wider than at the ends. It’s all glass, has two stories high and the edges are slightly sharp bends. It is also the Library, Media Library and meeting rooms.
Continuing down the hallway to the left, the turning point of the two buildings gives rise to the top of the aisle. This creates a continuous sequence that alternates between different rooms and outdoor spaces, empty and full. The sequence consists of three sets of flags, consisting of a U (where the classroom) and I (where are located the workshops). These form a courtyard through which the corridor passes through one end. At the end of the sequence of these three flags, is a pavilion in U and one in I, as in the above sequence but moved, also separated by a courtyard.
Down the hall are four blocks of classrooms and workshop, and farther north, the flag of the offices.
Structure
The structure of the Academy consists of pillars and walls. The pillars in the building marked a steady pace since left views. This rate structure is still in the outer parts with the woodwork.
In the classroom, the pillars can be seen between the U and R modules that make up the courtyard. The pillars have greater separation than the timber, as these are modulated into two parts. The repetition of the module creates a very sharp pace, powerful, and even reloaded, which emphasizes the verticality.
In contrast, in the Auditorium, the woodwork and pillars create a different pace than in the classroom. In this case, the pillars are located a short distance ahead of the woodwork and do not agree on the same axes. In addition, the module changes, no longer divided into different parts and is larger than that in the classroom. It creates a less chaotic rhythm in the previous case, which is slower and more directly related to the vertical and the disposition of the trees outside.
Materials
Pillars
They are metal profiles with 0.15 meters in diameter, circular and painted white. The circular section allows greater fluidity. Its smooth texture is consistent with the carpenters and the rest of the building, primarily white and gray.
Walls
There are two types of walls: the inner enclosure and bearing walls.
The walls of interior partitions simply serve the function of separating different spaces. They are white and consist of a continuous brick wall reaching to the ceiling, smooth texture, and paneling to the maximum height of the doors with boards and rough texture.
The bearing walls are located in the classrooms and workshops, where a structure of alternating pillars that hold up the aisle with the wrought bearing walls for separating the different classrooms. The supporting walls are reinforced concrete, continuous, smooth texture and seamless. They are lined in white.
Cover
The deck is continuous throughout the Academy except in the Auditorium, where it is double height. The cast has a height of 0.55 meters and is reinforced concrete and finish gives a smooth texture and white, as are the bearing walls. The cover also has a glob along its perimeter that breaks the surface before reaching the edges.
Carpentry
The carpenters are metal sections of 0.05 meters wide and consist of modules that are repeated on all openings. A module consists of two parts of glass, a double the other, so that the module is divided into three parts. This happens throughout the building except at the Auditorium where the module has a whole glass.
Floor
Using different types of pavement depending on the area where it is placed. There are three types: the outside, inside classrooms, and interior common areas.
The pavement outside, located in the corridor and exterior of the building is of stone. The slabs vary in size, rugged and let see the join.
The floor inside the classroom is terrazzo spot. The defining characteristics is shining, no joints and therefore is a continuous pavement. This floor is made later in the year of completion of the building, since there was no material in the years of its construction.
The floor inside the communal area is very different from that used in the rest of the Academy. It is a ceramic floor tile small parts are placed so that together continuous. It is reddish, thin, shining, so that light is projected on it takes a different reddish color to the building.



