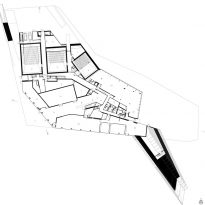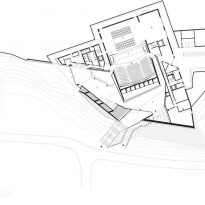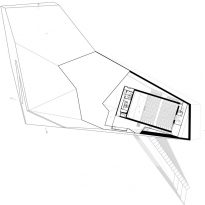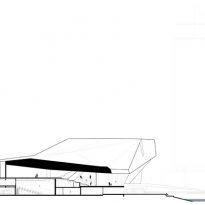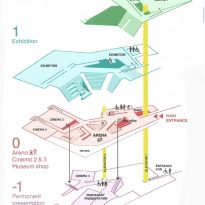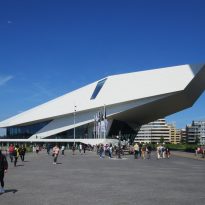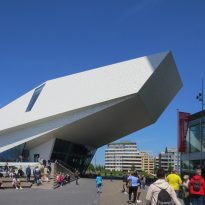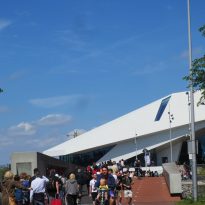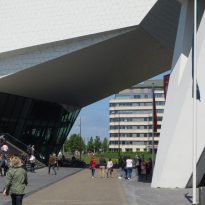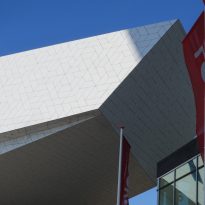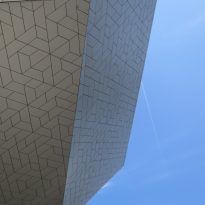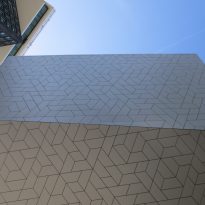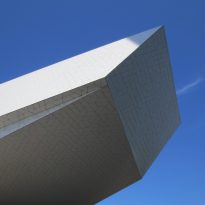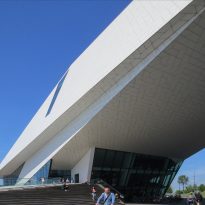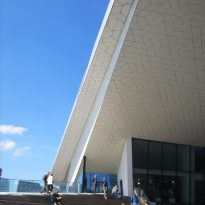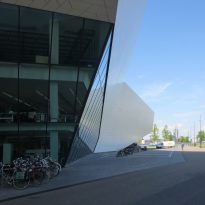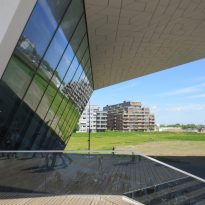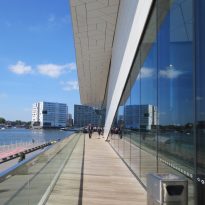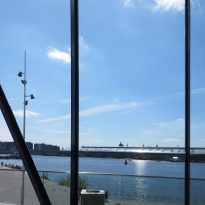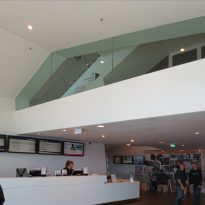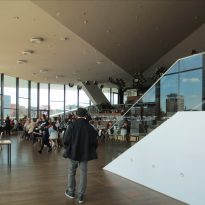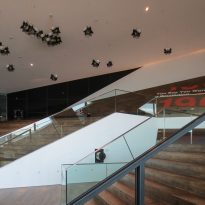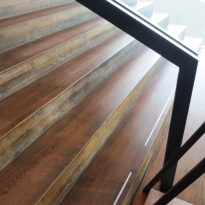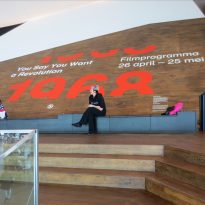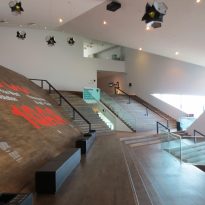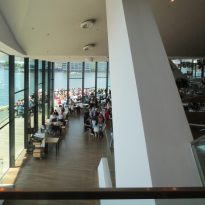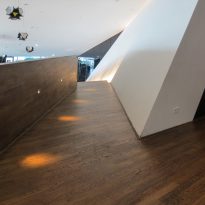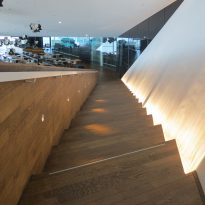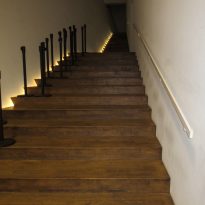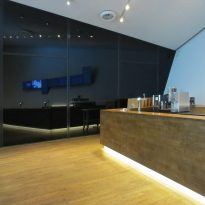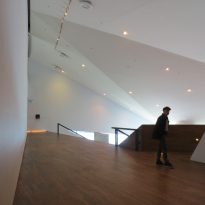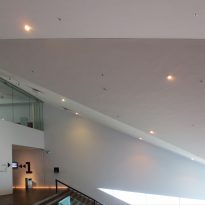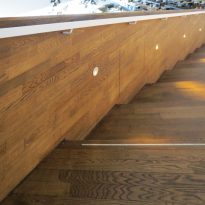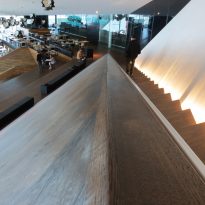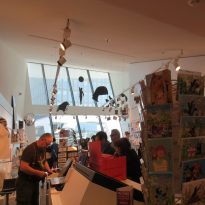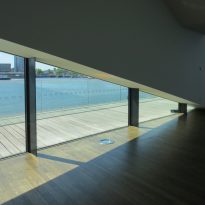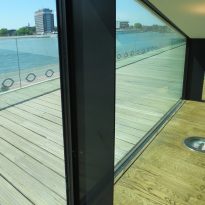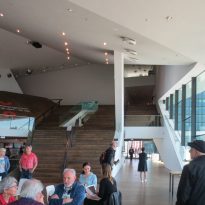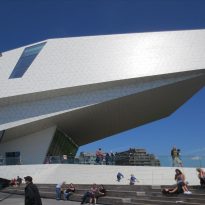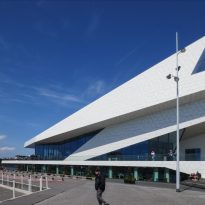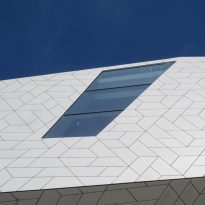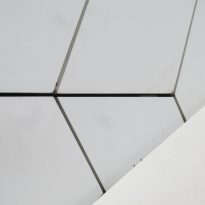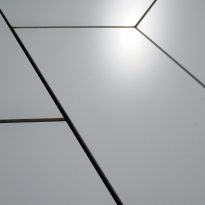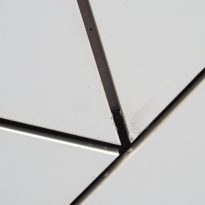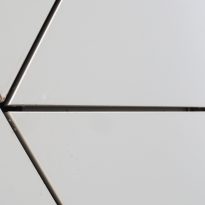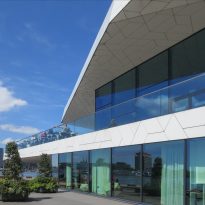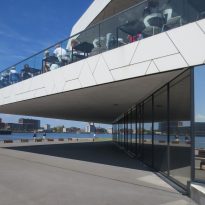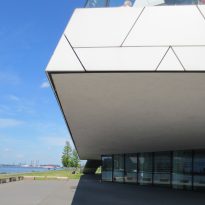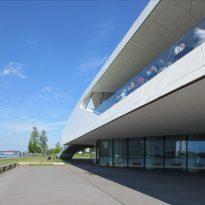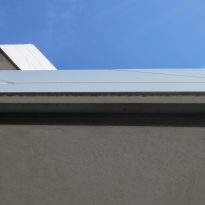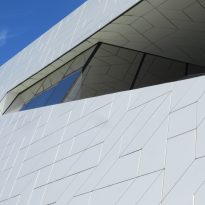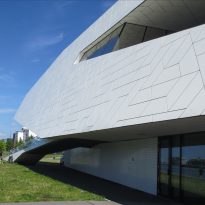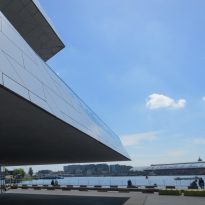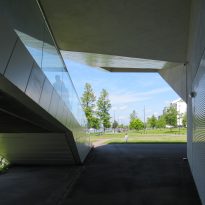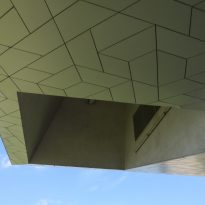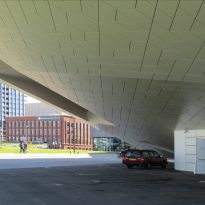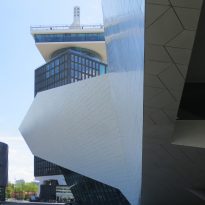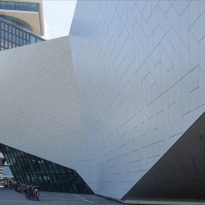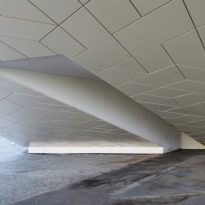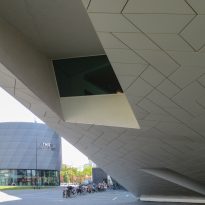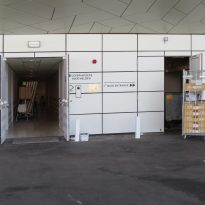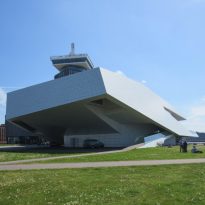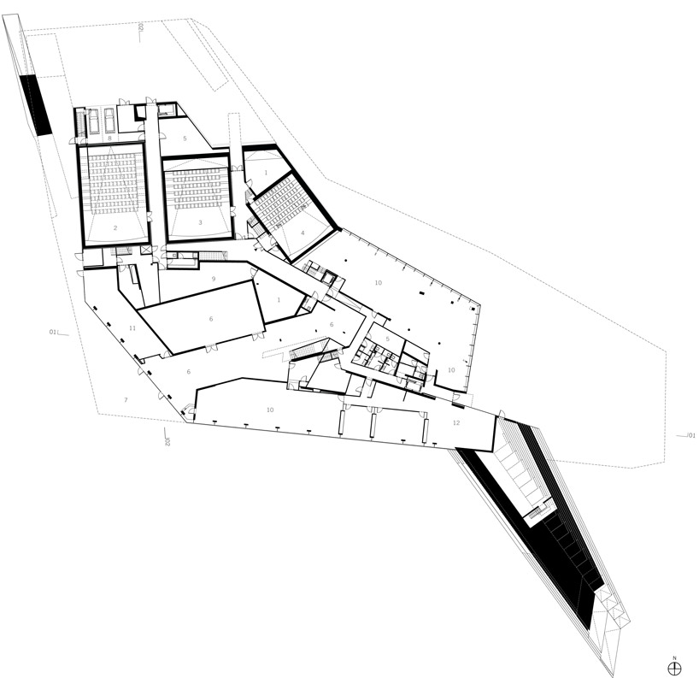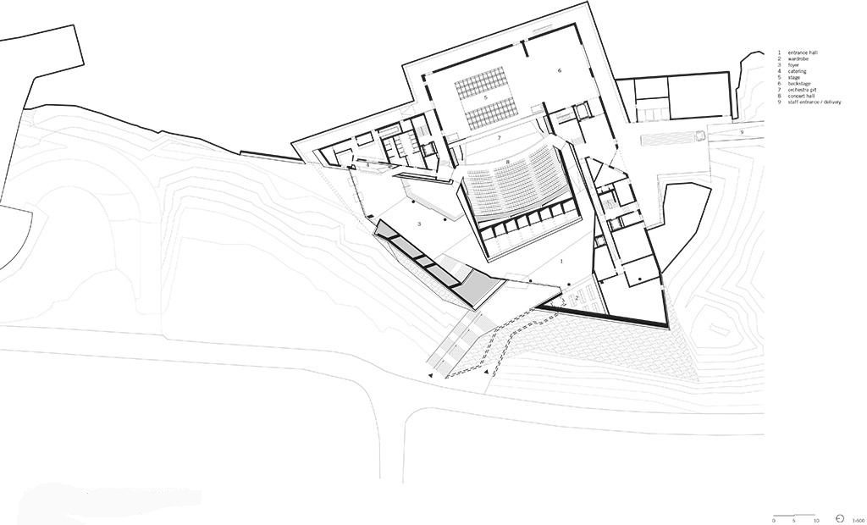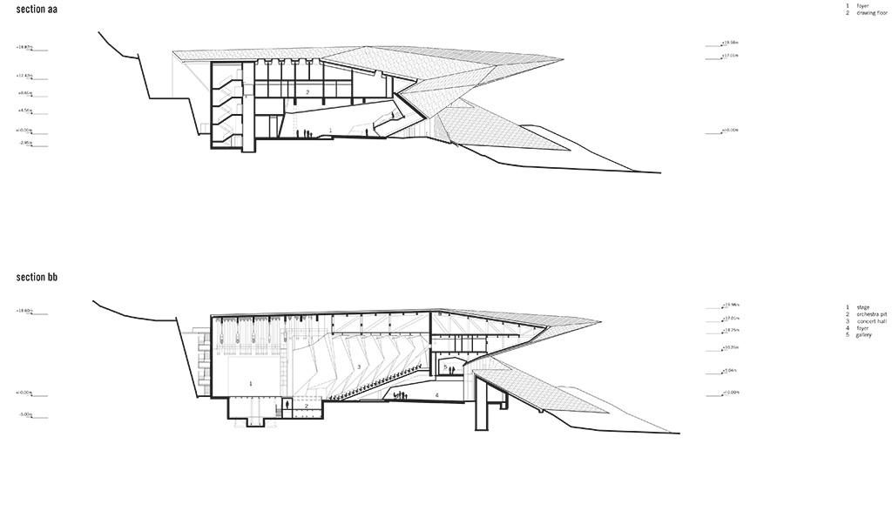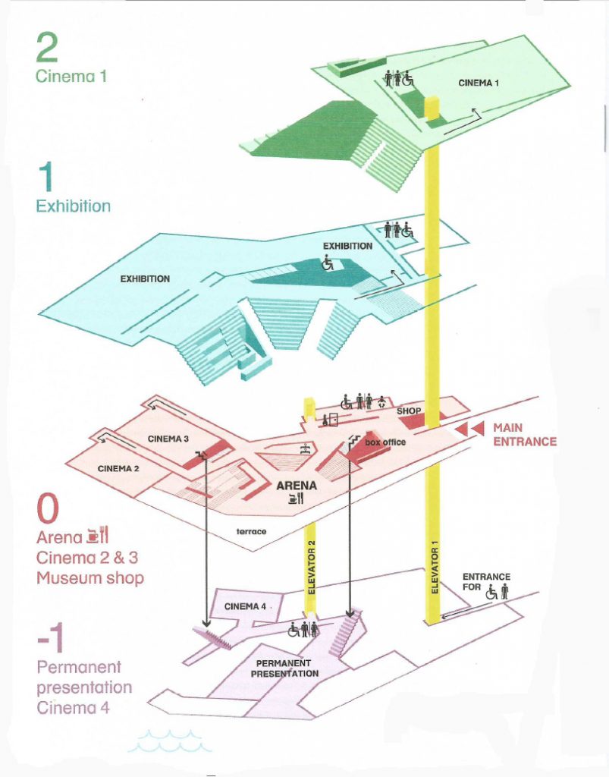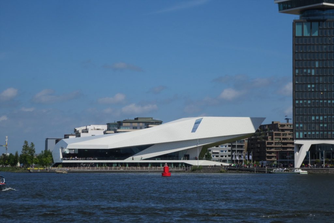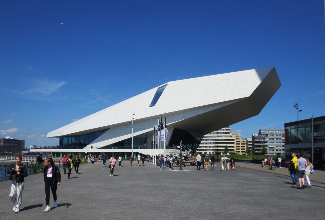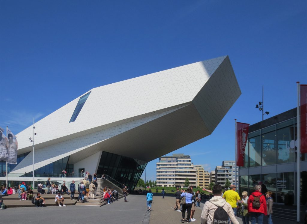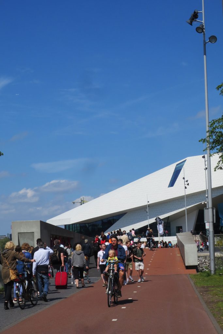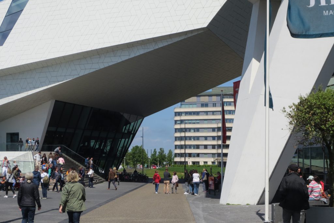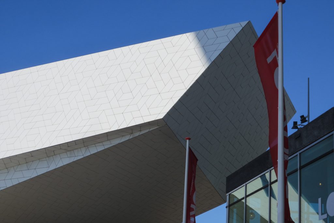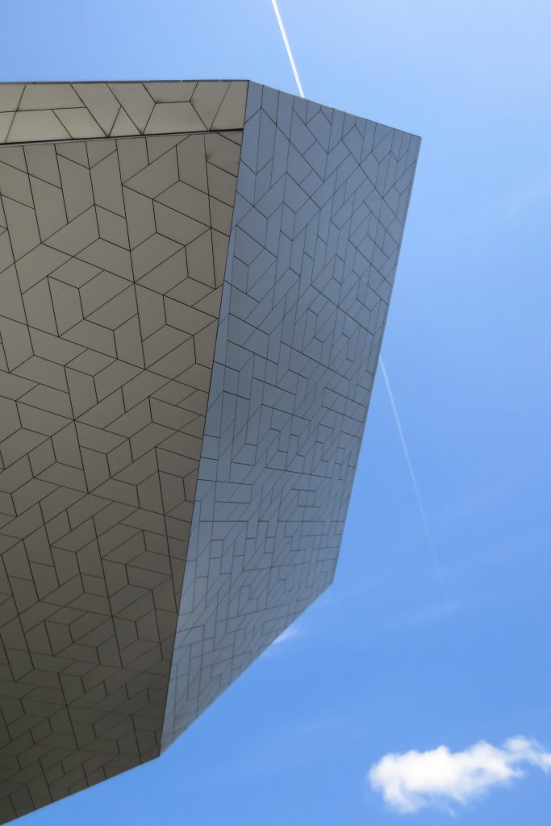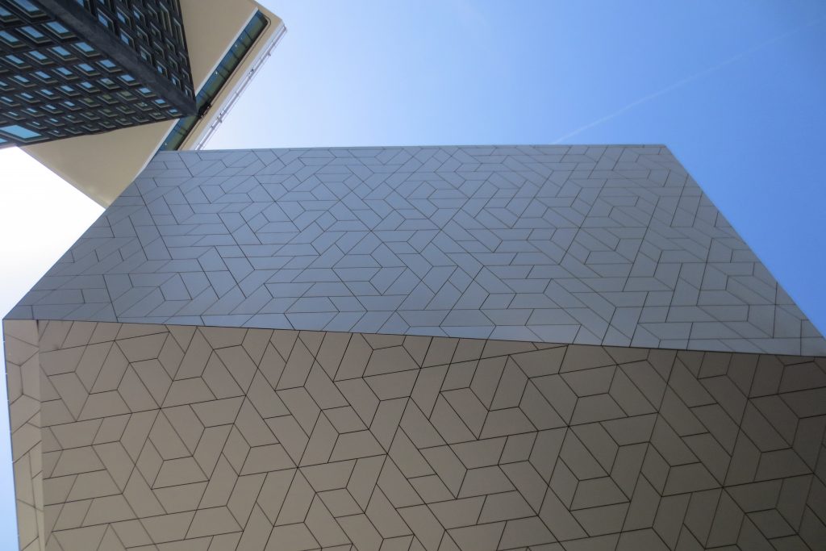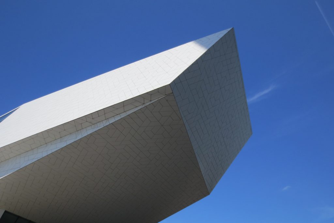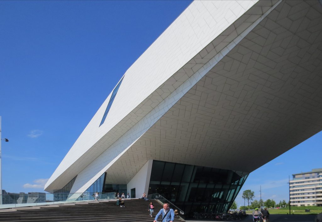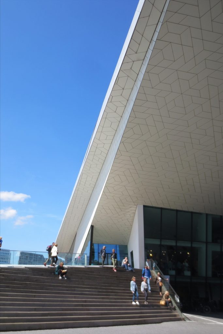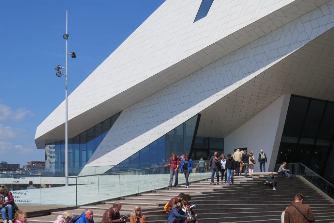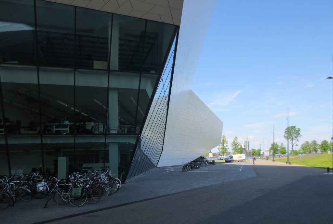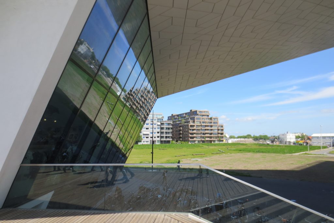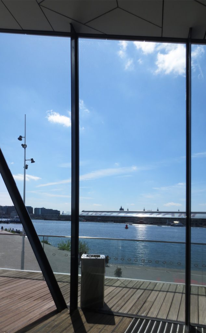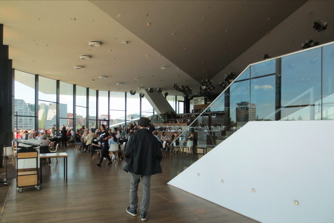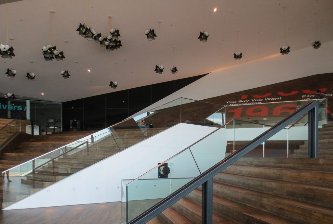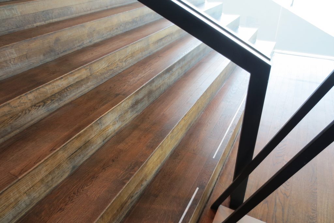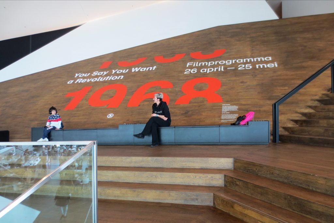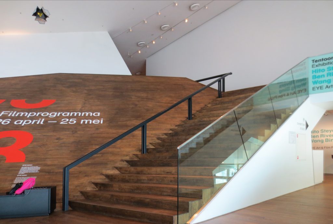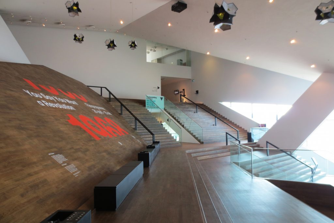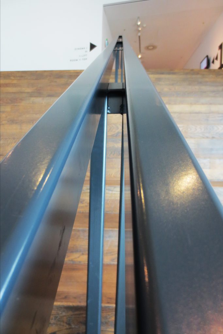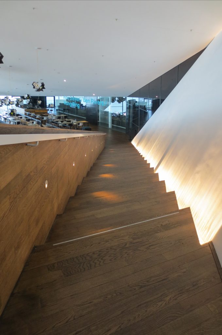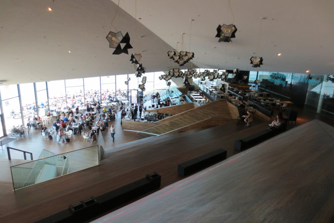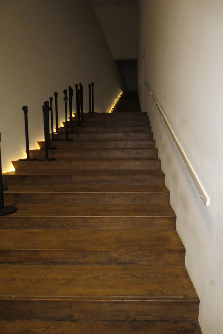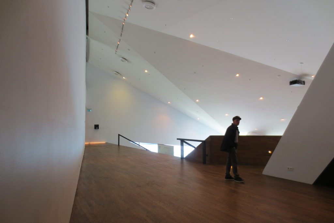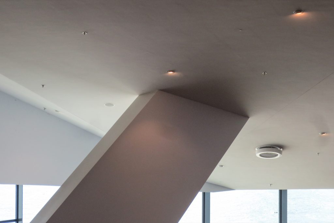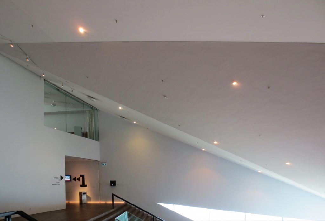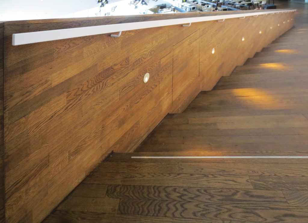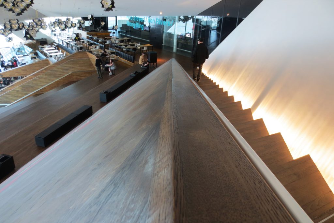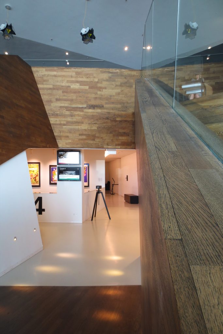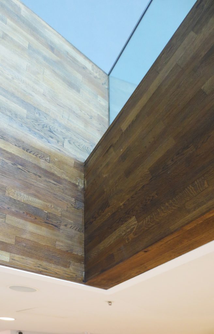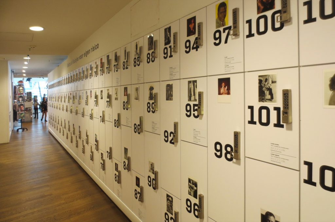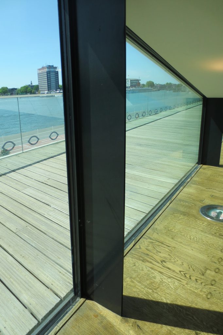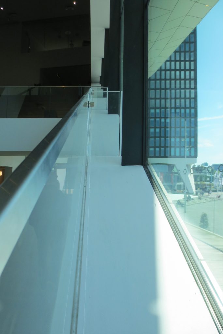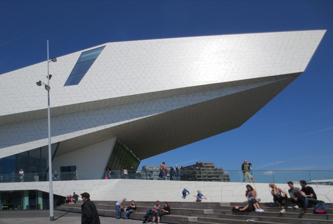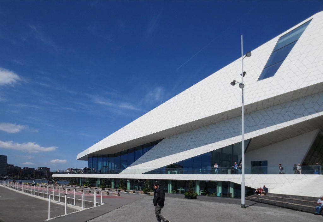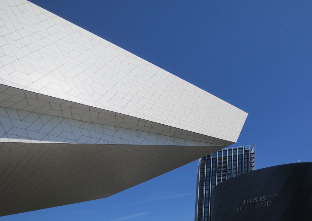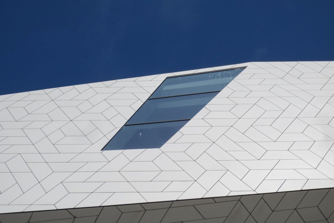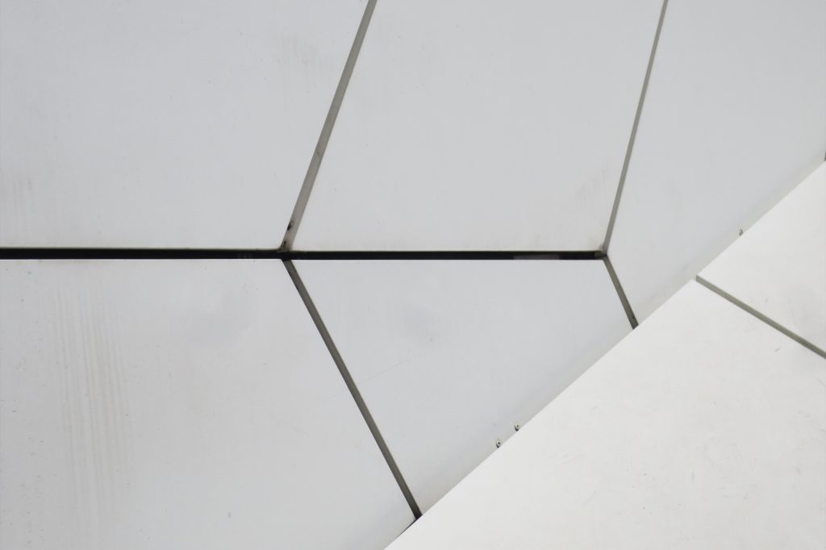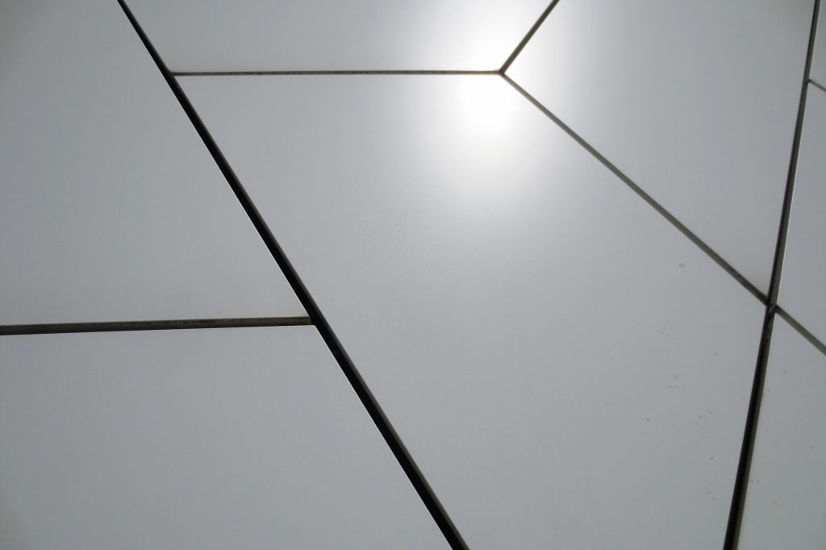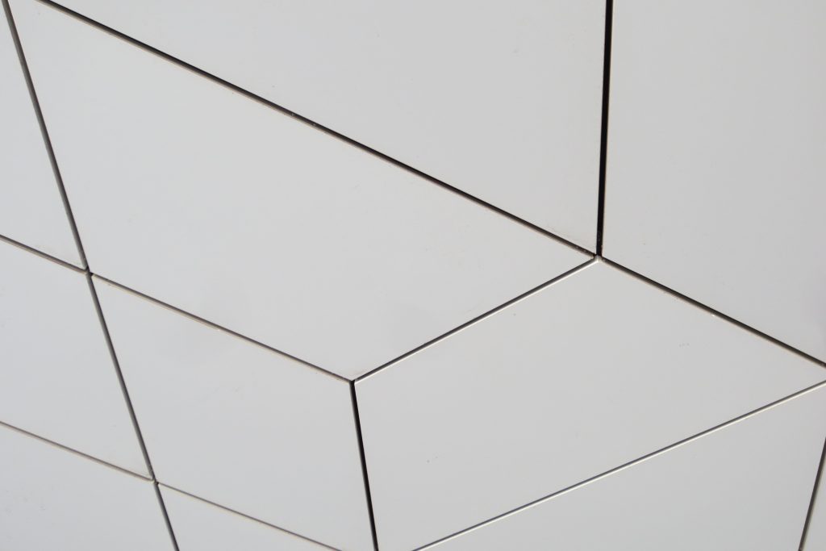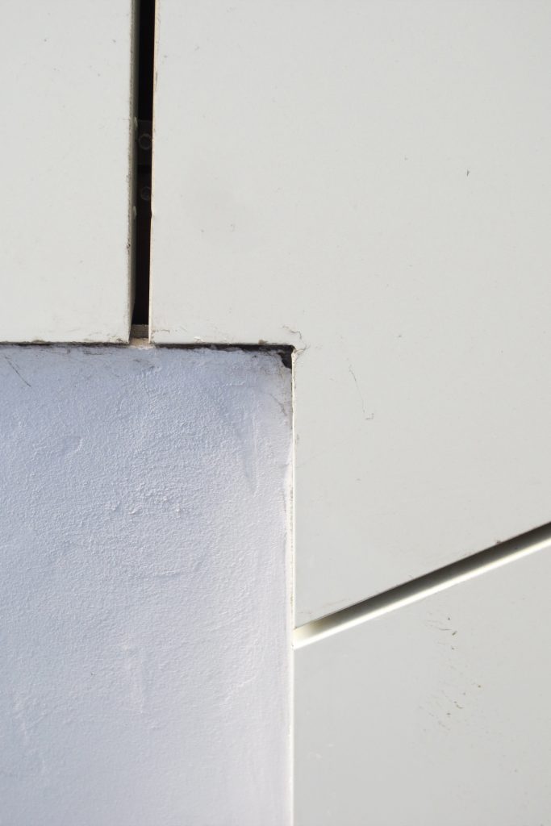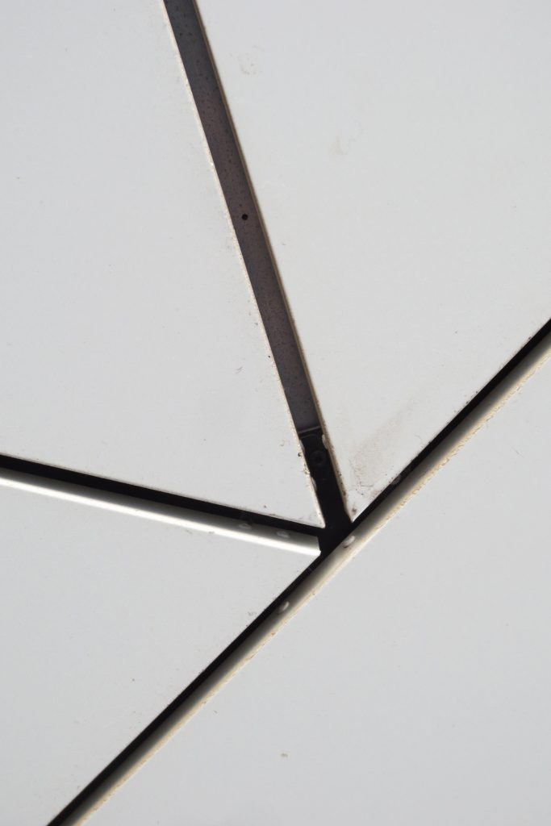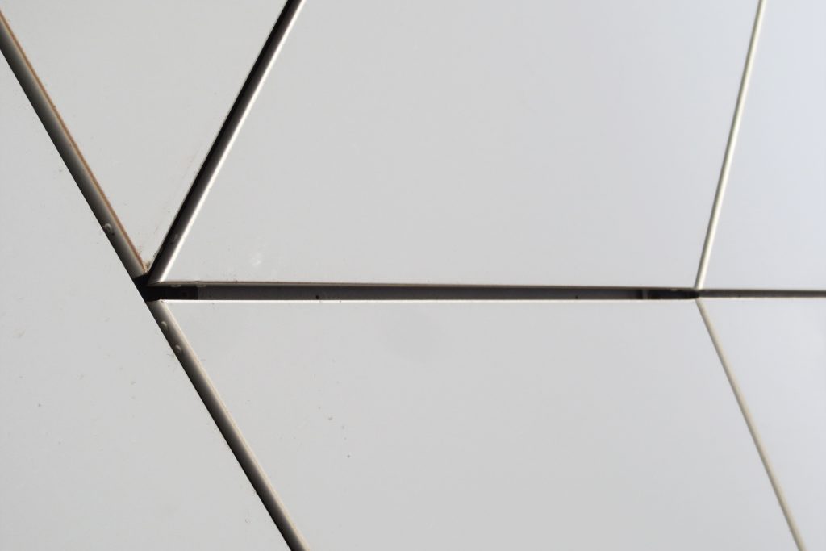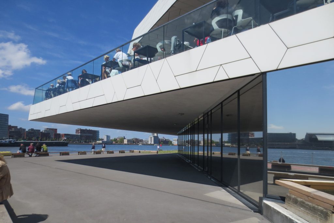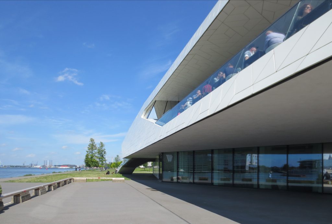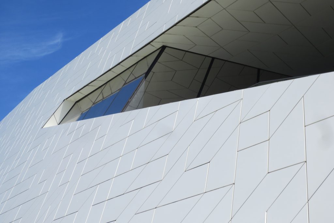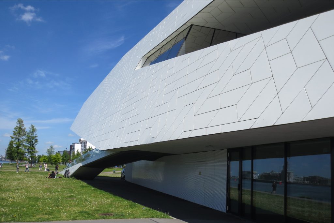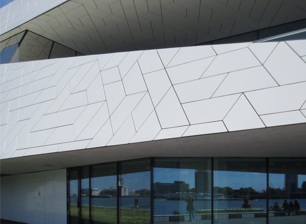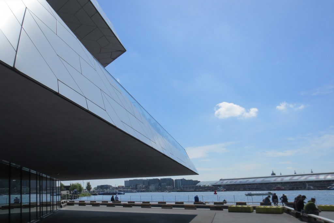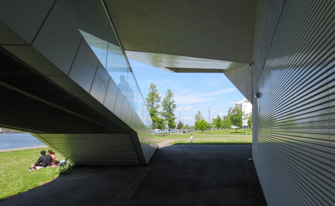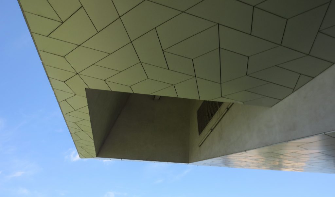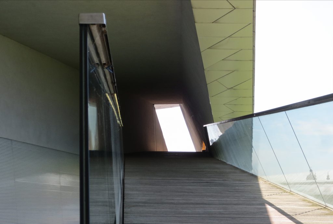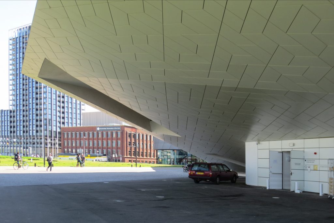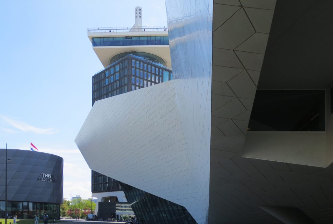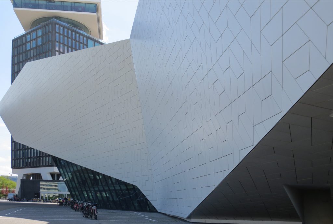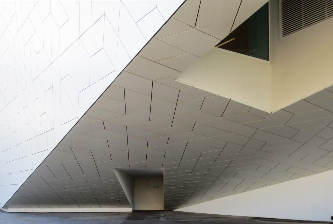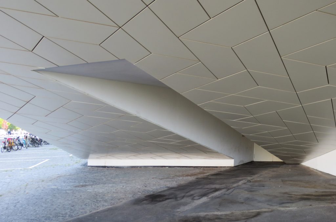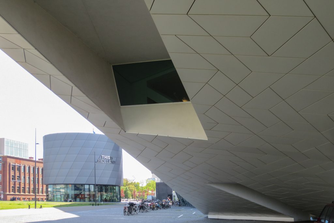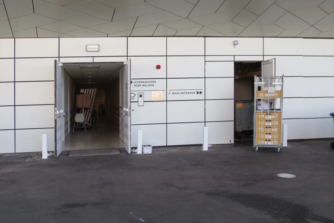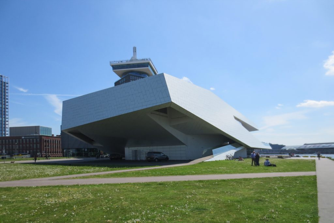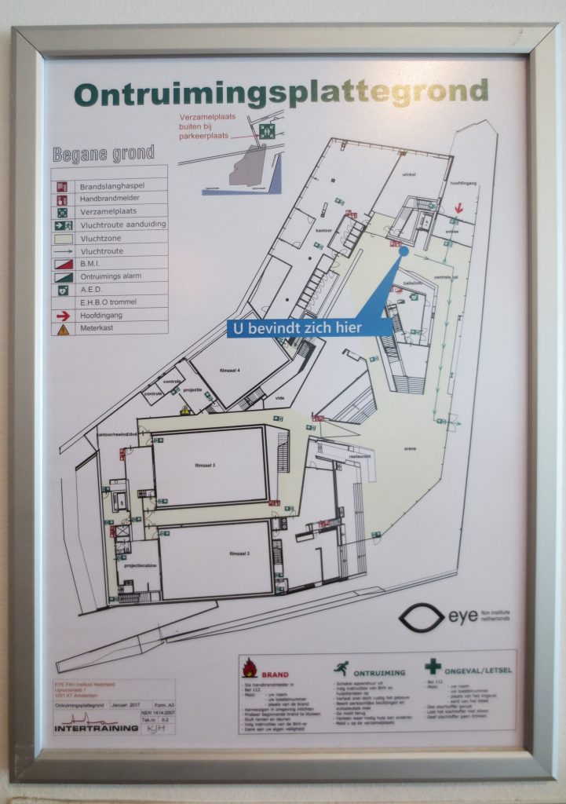EYE Film Institute Amsterdam

Introduction
The Amsterdam Film Institute EYE is a custodian of culture and a guide for the world of cinema and the art of moving image. The architectural ambition, high quality construction and technical solutions are combined in this remarkable building.
It opened its doors on April 4, 2012 and was designed by the Viennese architecture firm Delugan Meissl Associated Architects, whose design style is very appropriate for a building dedicated to cinema. Cinema and architecture have much in common, since both play with light, space and movement. Like cinematographic art, the building contains exciting lines of vision and strange perspectives, such as the “stairs to nowhere” next to Cinema 1.
Location
The EYE Film Institute is located in a privileged location, on the bend of the IJ River, in front of the historic part of the city and the Central Station, providing North Amsterdam with a new impulse to become a new recreational, residential and commercial area .
EYE is the first important cultural institution to make the leap for the transformation of the IJ bay port, it is located at IJ Promenade 11031 KT, on the north shore of the port, in Amsterdam, Holland.
It is part of the new district of the Dutch capital called Overhoeks, which was named after the Overhoeks tower located in the former Shell Research site. In the area, apartments and office buildings have been located, all surrounded by open green spaces.
Concept
Both, the concept of the Eye Cinematographic Institute and Urban Implementation are based on a superposition of two creative disciplines that have reality and fiction, illusion and real experience at their center. The concept of the building becomes the board of history, architecture, scenery.
In the interface between land and water, between the historic center and the modern developing area, the construction adopts many faces, depending on the point of view, thus finding itself in a constant dialogue with its surroundings.
Its presence highlights the natural and historical division of the city, the IJ River, and is defined by its interaction with the environment, its positioning and geometry. As a multifunctional meeting point, the formulation of the building architecture fulfills in many ways the responsibility sustained by a cultural institution, the highest functionality and sustainability.
The building is conceived as a highly tense and dynamic geometric solid. The light is reflected in multiple ways by smooth and crystalline surfaces, which subjects the building’s appearance to permanent optical changes during the course of the day. Movement and light generate varied atmospheric connections depending on the point of view that oscillate between the reference of extroverted landscape and introverted spatial concentration. Accompanied by these variable perceptions, the building’s path resembles a movie sequence with changing visual effects.
The space strives to be the “house of cinema”, a modern museum full of many things to see and do, all related to the seventh art. In addition to the exhibitions and projections of films, the building is open access every day of the week.
Spaces
The building can be accessed from several directions and different ways. On the north side from the underground public parking access, from the east-west through a path and a bike path, along the river. The inclusion of the coastal strip in the outer area of the Cinema Museum is articulated as a long stepped access ramp that runs parallel to the river and connects directly with the existing promenade.
The entrance to the building is characterized by continuous spatial concentration and directed visual relationships. Spatial development, incidence of light and materiality define the path that leads from the glass front in the southern part of the museum to the heart of the building.
The room widens successively, before deploying its full dimensions as an architectural and functional focus. The architectural formulation of the interior defines the lobby and the arena as central dividers that integrate all trajectory relationships into the general functional concept.
While on the south side the shell of the building opens completely to the adjacent river, the terrace is presented as a series of extrapolated and partially altered steps, allowing access to the exposure level, the projection rooms and the restaurant. The fluid transitions between the unique functional areas underline the distinctive continuity and dynamics of the room flow, thus transforming the use into a physiologically tangible sequence of constantly changing spatial impressions.
In its spaces it houses four modern cinemas, one with 315 seats, two with 130 and one with 67 seats. There is 1,180 m² of space for exhibitions, educational activities and meetings. These facilities are completed with work spaces in the basement, a shop and a cafeteria-restaurant.
The Arena
The Arena is the most spectacular space in EYE, from this place you can see all the features of the building. From fashion shows, corporate events, gala dinners, receptions and presentations come alive in this space. Thanks to the high ceiling and the large glass facade, this space receives an enormous amount of natural light, which improves the spatial effect. The Arena offers a wide view of the port of IJ, and also has a large south-facing terrace with more than 100 seats. In this special and light-filled space is where the EYE bar-restaurant is located. During the day the large windows catch natural light and when artificial light is necessary, the spectacular lamps scattered on the ceiling light up, a work of art created by the famous Danish-Icelandic artist Olafur Eliasson.
Lobby
The Foyer at the top of the stairs that are born in La Arena overlooks the EYE restaurant bar and the IJ port, has its own bar and can be used independently as a reception area during conferences, presentations or premieres. The Lobby can also be rented separately for lunch, cocktails or a buffet dinner.
Cinema 1
This is the largest room, with 315 seats in a theater-style formation. The combination of Cinema 1 with the space of the adjacent foyer makes it ideal for conferences, movie premieres or networking events.
Cinema 2
The Cinema 2 is a multifunctional hall with 130 seats. This space has retractable seats, which make it suitable for all kinds of events, such as theatrical performances, interactive debates, workshops or information markets.
Cinema 3
Like room 2, Cinema 3 offers 130 fixed seats. It is also known as “The Black Box” because everything in this room is black. This means that it can be completely obscured, which guarantees the best cinematic experience or full focus during a presentation.
Cinema 4
The Cinema 4 has 67 fixed seats and has been completely furnished in Art Deco style, commemorating the historic Cinema Parisien, one of the first cinemas in Amsterdam. It is equipped with a sophisticated type of LED lighting, and the decorated wall panels can be illuminated in various ways.
IJ room
This room is frequently used for meetings, private dinners and weddings. It is located on the ground floor of the building and offers panoramic views of the port.
The building also has other units, such as the room on the top floor that offers a spectacular view of the interior of the building and the port, a study to organize educational workshops, in the basement, related to the cinema or the Waterfront, private space in the low level.
Structure
The building stands on a reinforced concrete base and a steel structure that rests on top. A concrete core encloses the base and the central distribution channel, while the suspended three-dimensional steel frame defines the distinctive external shape.
To shape this self-supporting structural framework, two provisional supports absorbed the loads during the construction phase, before the weight was distributed on the overhangs on both sides of the building. In the center of the building five supports allow the roof to open, three of these supports are visibly integrated into the spatial geometry of the sand.
The shape of the building was defined at the beginning of the project and was spectacular with its large overhangs. The views from the central public area should be as clean as possible, without structural elements that obstruct it. In the end, only five inclined columns were placed.
The rest of the structure has been “hidden” inside the closed panels of the facade. This was not an easy solution, since these panels make contact with the ground only in a few places. A hybrid structure was used that allows the building to meet the objective of a light building erected without supports. According to its function, the building meets strict acoustic requirements.
The use of 110 kg / m2 steel on the floor surface is relatively low for a construction of this complexity and volume. Most of the steel is consumed by lattice beams. The largest reinforcement beams are more than 70 meters long and 10 meters high.
Materials
Exterior
The outer frame of the building has a homogeneous appearance. Its facade is covered with geometric plates made to measure that form a linear pattern, whose joints tolerate the static of the general structure. The outermost layer of the facade consists of aluminum sandwich panels that rest on a base made of prefabricated wooden boxes, insulated and sealed, mounted with aluminum profiles.
Unlike visibly riveted roof panels, the panels on the visible surfaces of the side facade join seamlessly at the edges being held by invisible screws.
Inside
The material selected for the interior of the building corresponds to the respective functions of the various spaces. Oak floors, white walls and ceilings with integrated furniture and Corian details such as the reception desk or bar. In the exhibition area the floors are made of polished concrete, carbon gray.
The small spaces, as well as the semi-public areas are decorated with neutral colors and resin coated floors.
The decorations of the four projection rooms differ from each other since each of them can be adapted to different uses. For example, Room 3 or “Black Box” was prepared for classic cinema or theater projections, so it is equipped with non-reflective, dark materials.



