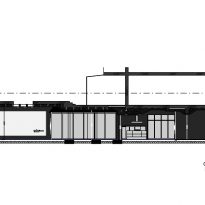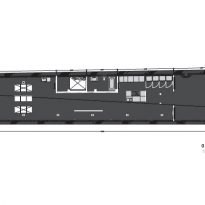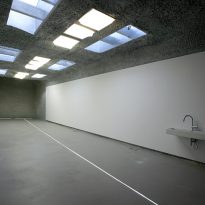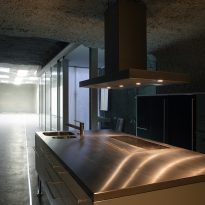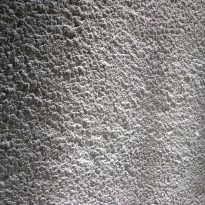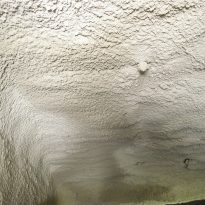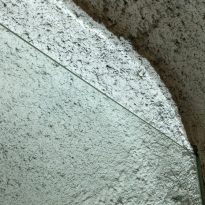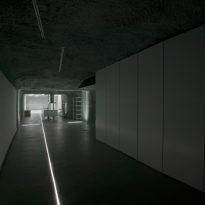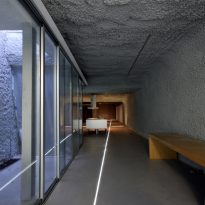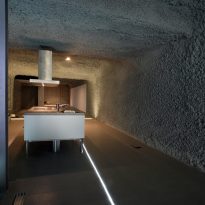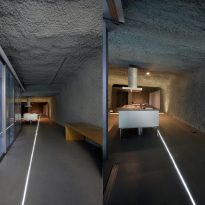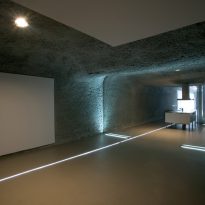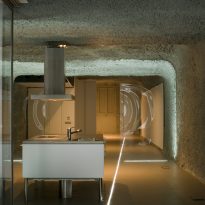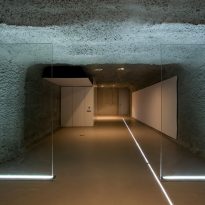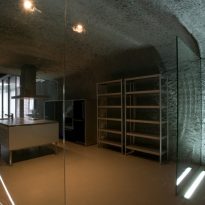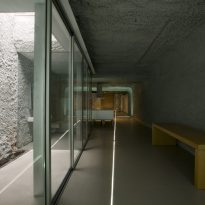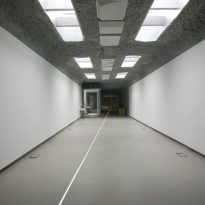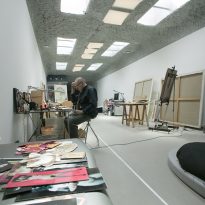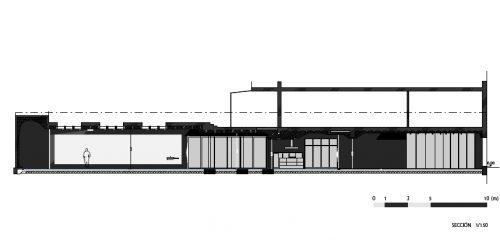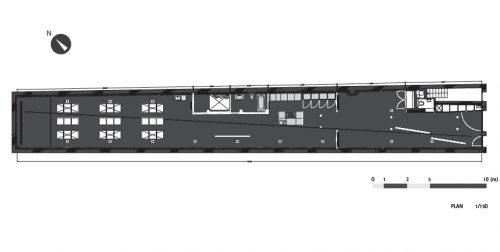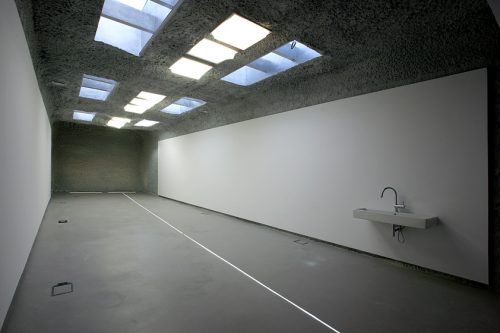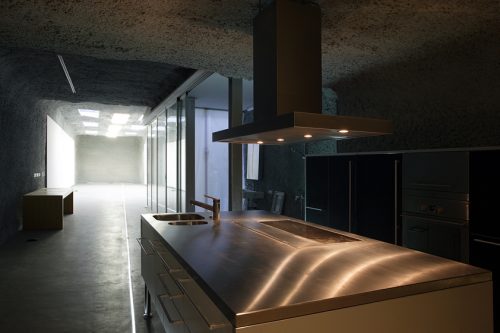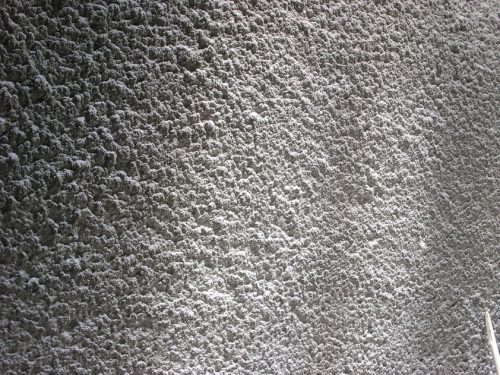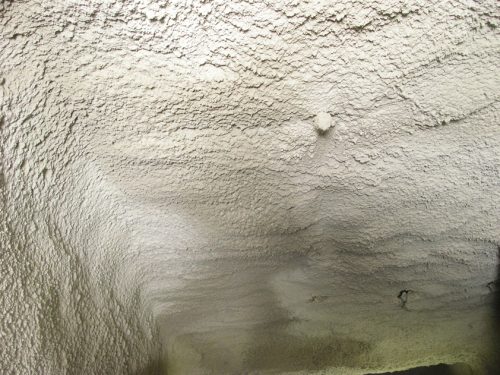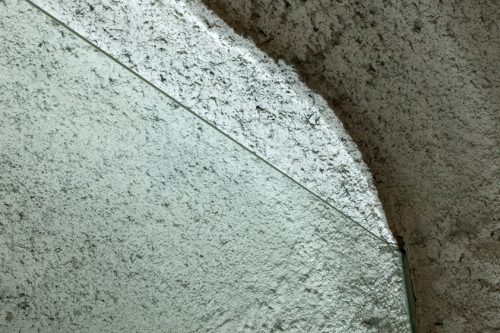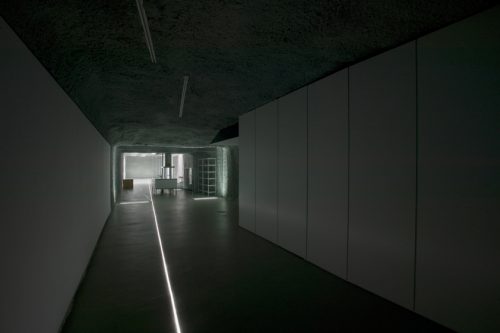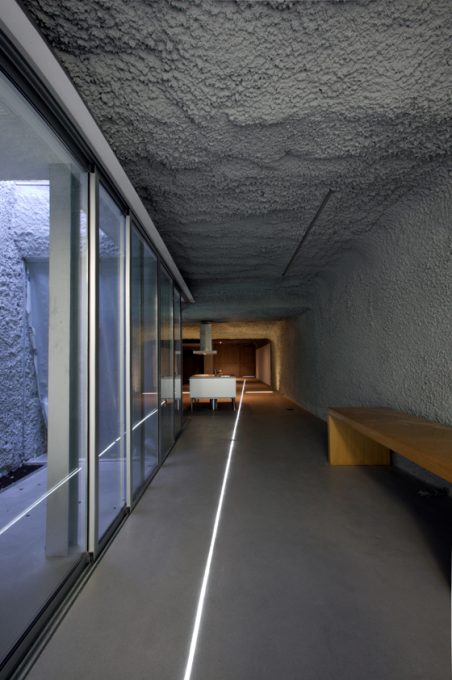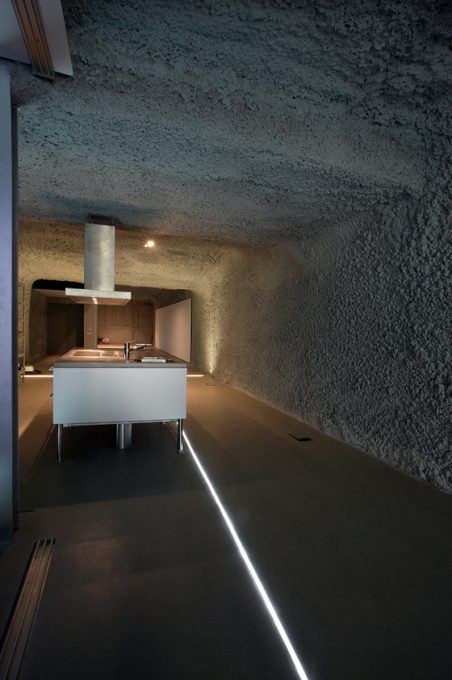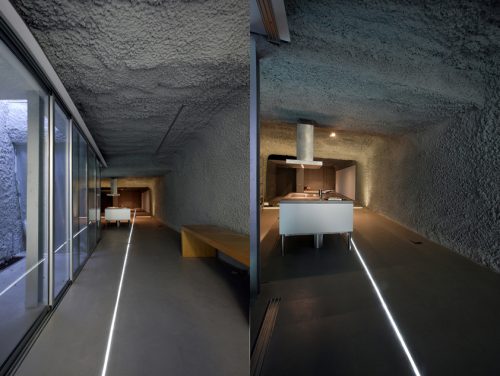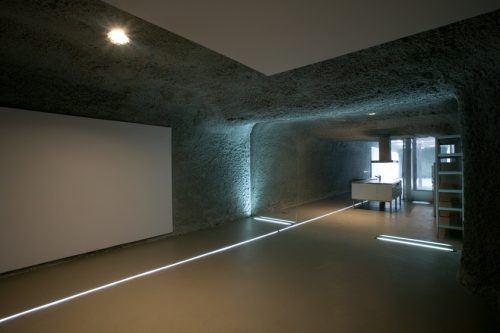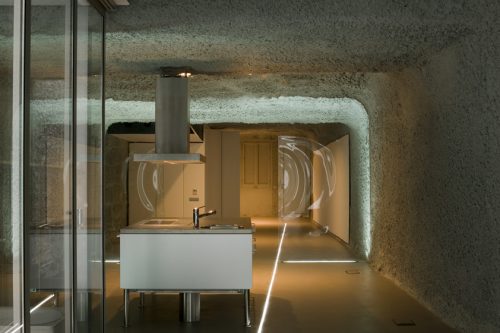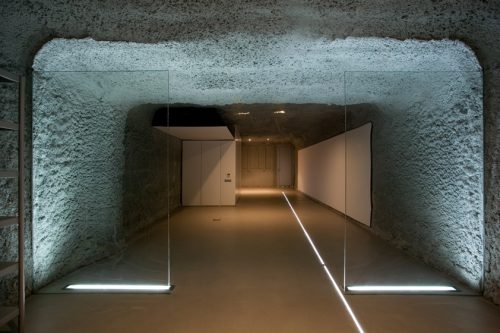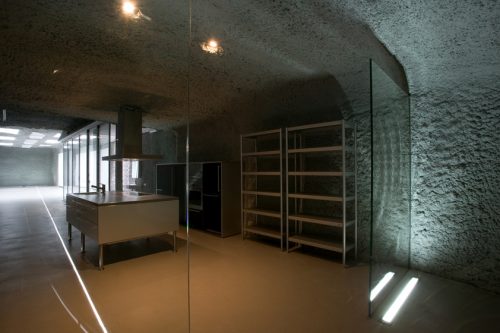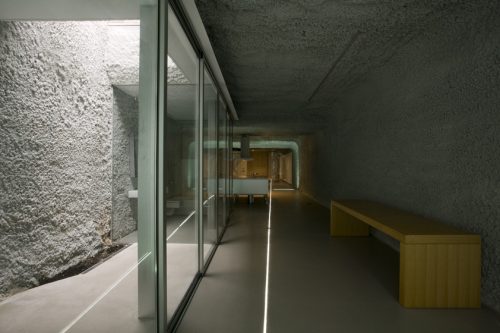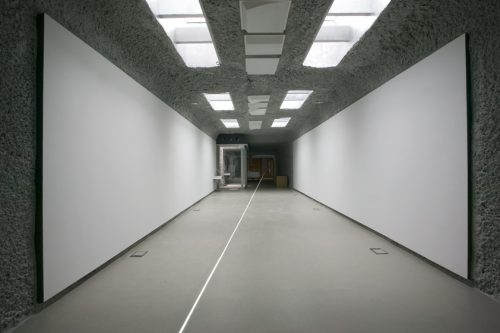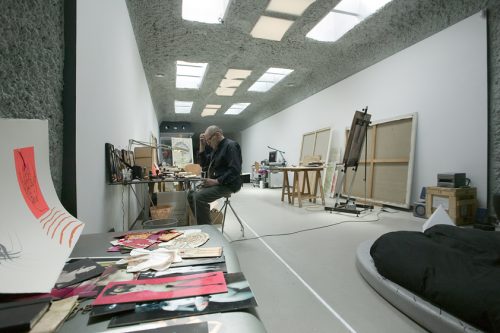EvruCave


Introduction
We found a heterogeneous structure, and have built a homogeneous surface. Workshop is to study the architect Enric Ruiz-Geli and his studio in Barcelona, Cloud 9 for the artist Evru. Construction began in 2006 and ended in 2008.
The project was runner up in 2008 Saloni Architecture, Interior Architecture section.
Location
Located in the Sarria district of Barcelona, Catalonia, Spain.
Concept
The artist lives in a cave Evru technology, which serves as the house and studio.
Description, Materials and Processes
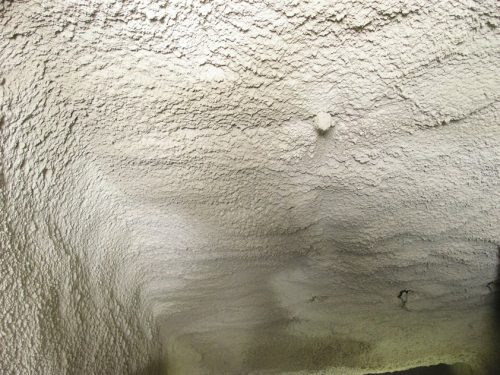
The original space of 42×4, 5 meters and a height varying between 2.70 and 3.60 meters was divided by partitions so as attics.
It has freed up the space in the only separations are made of glass. A surface (topological) gives homogeneity shotcrete while it produces, by its texture, an infinite variety of shades.
Gray as the ground is also continuous, resin. Space is defined as the Catalan artist Evru Cave (evrucave). The light defines it. It is a light gradi-being.
From a dark space, entry, one reaches the lighted work space for 6 skylights and / or a lighting system of high-tech, extremely versatile. A line of light on the floor gives measure light intensity. It Evru line.
