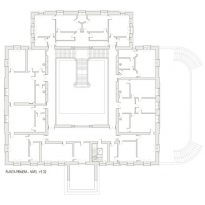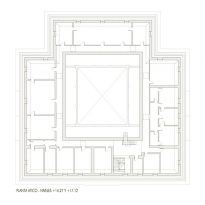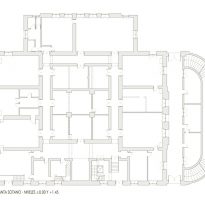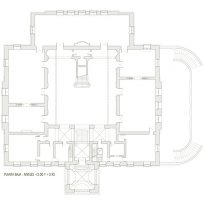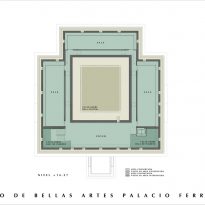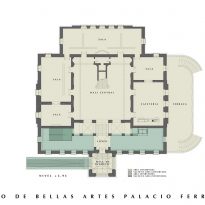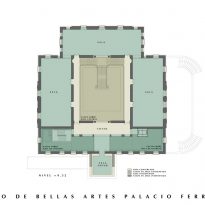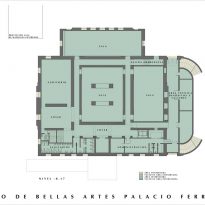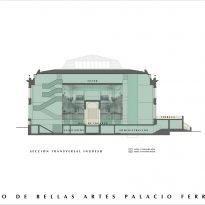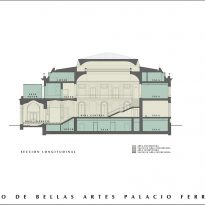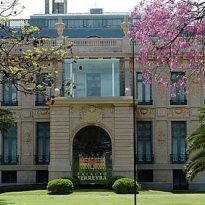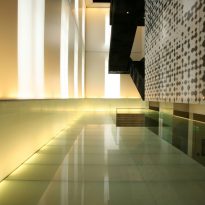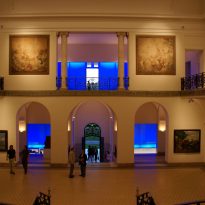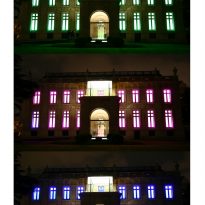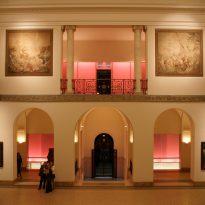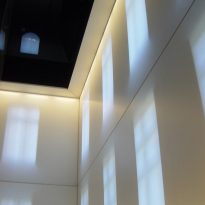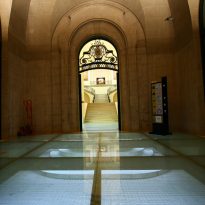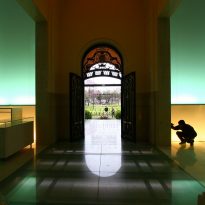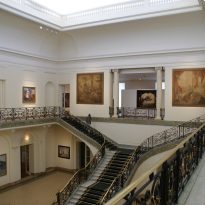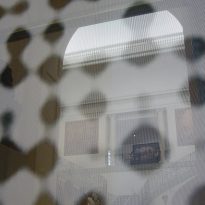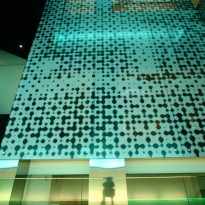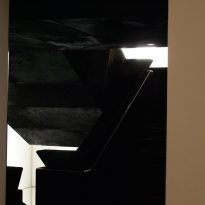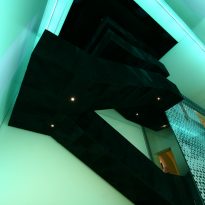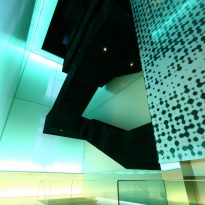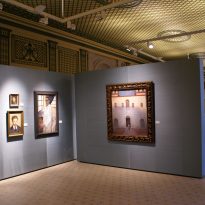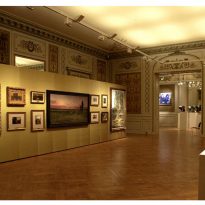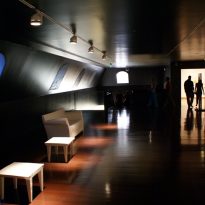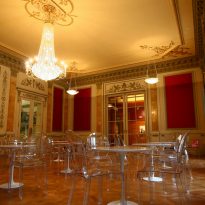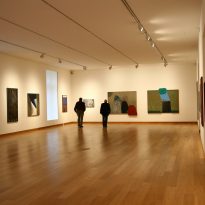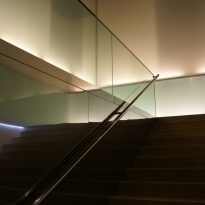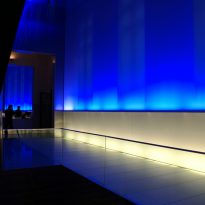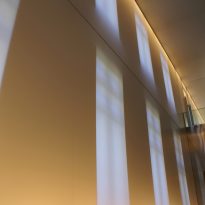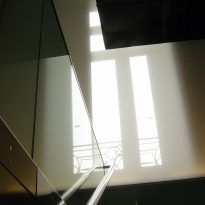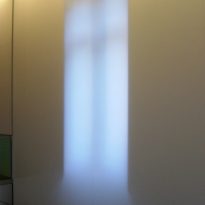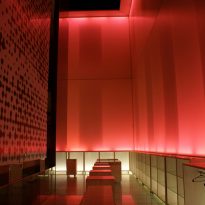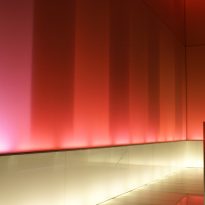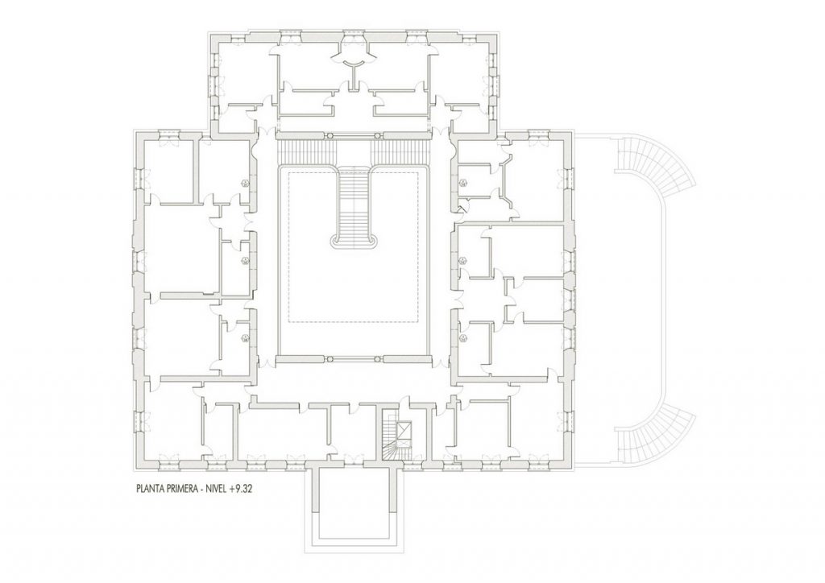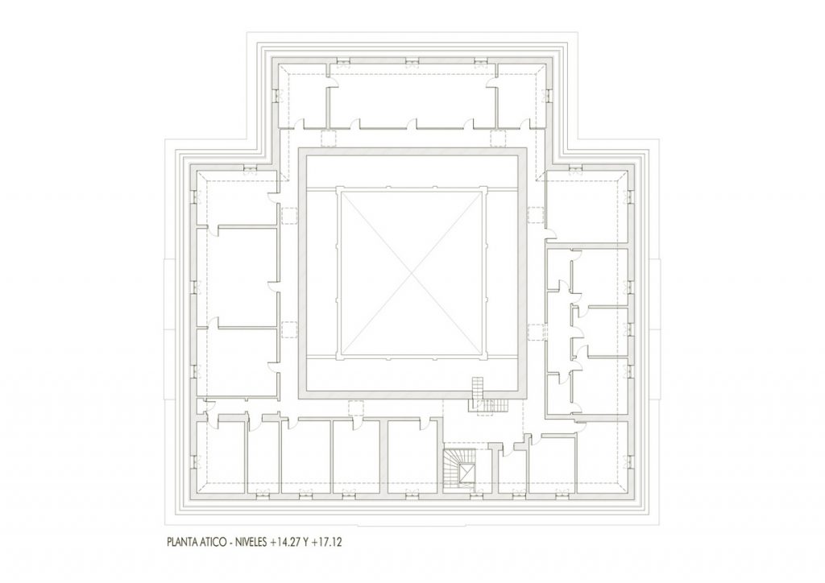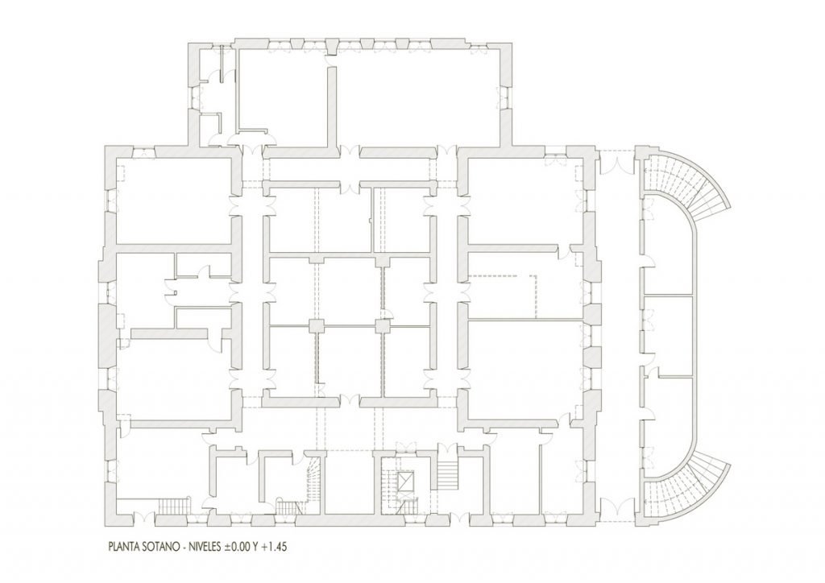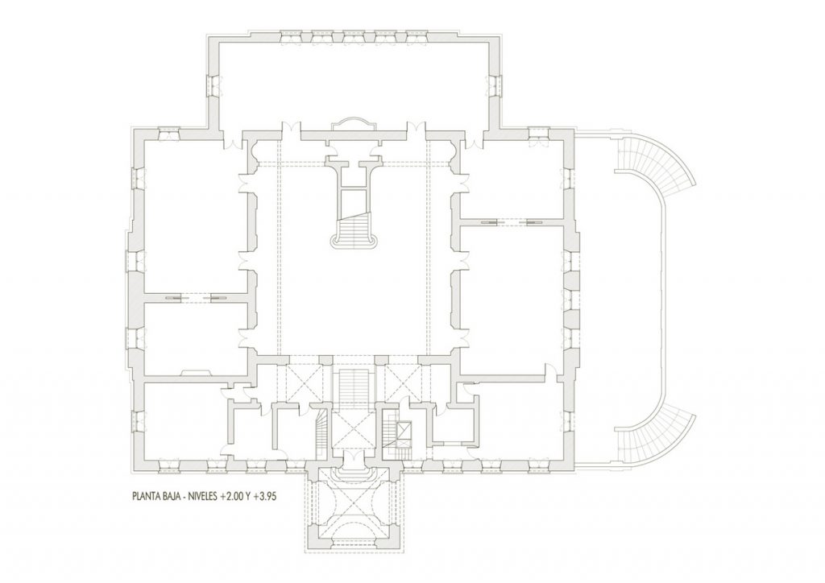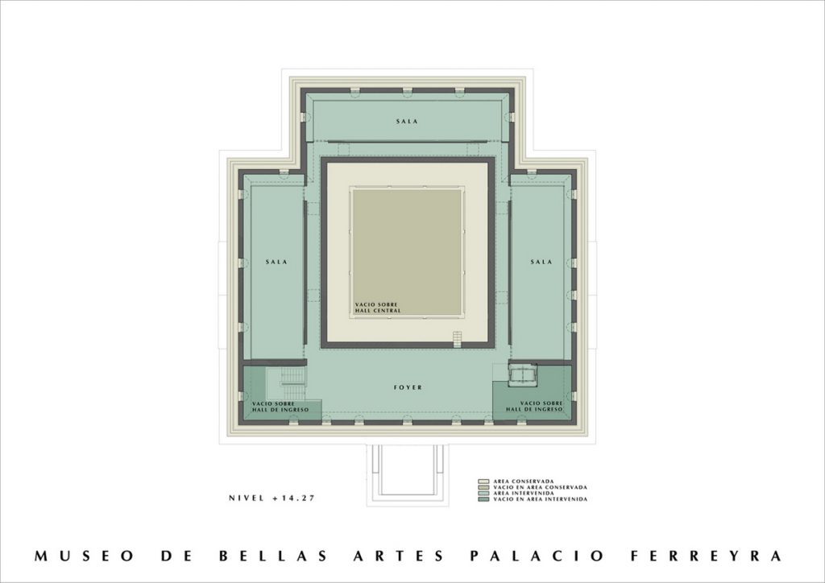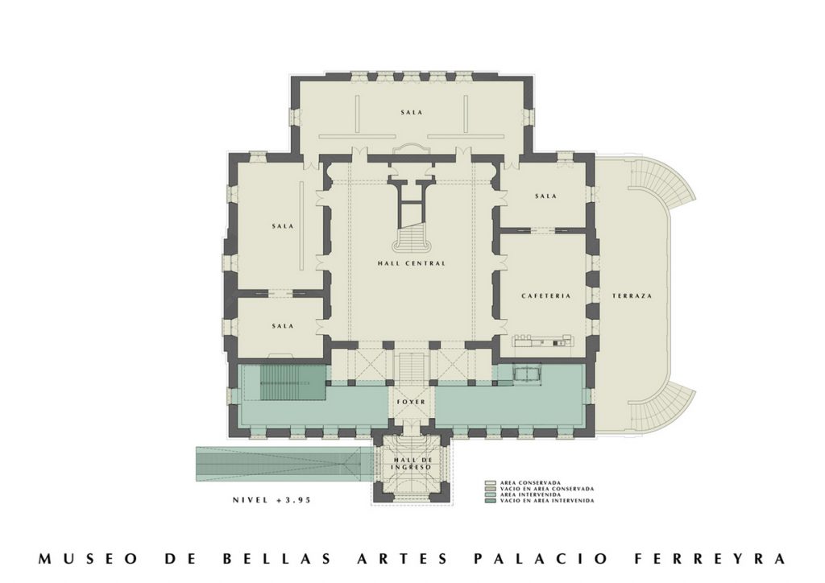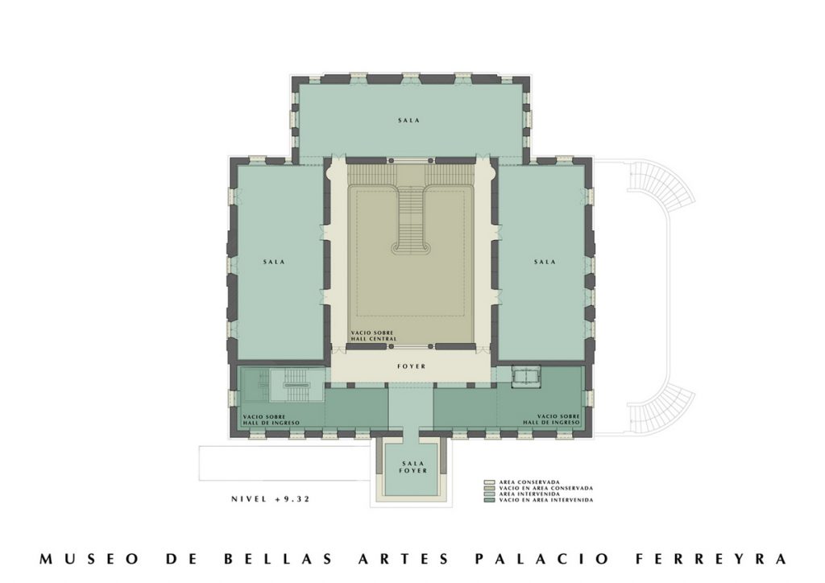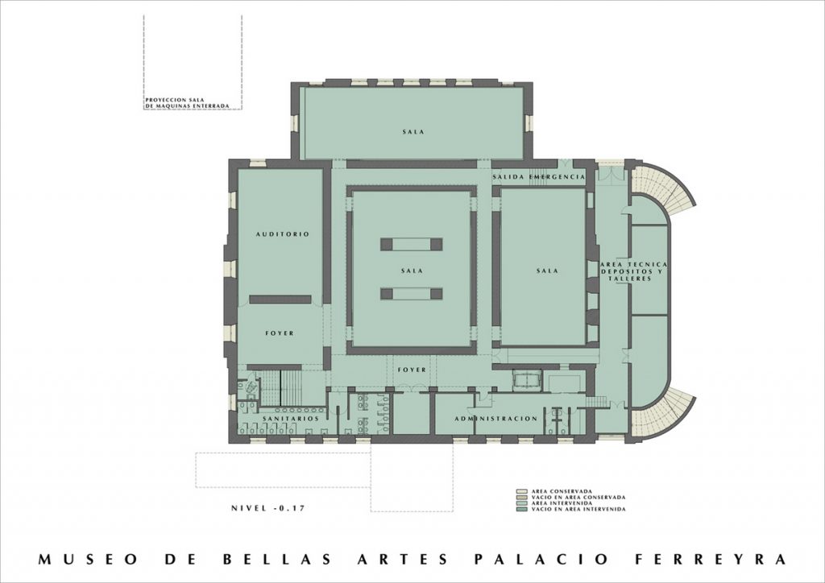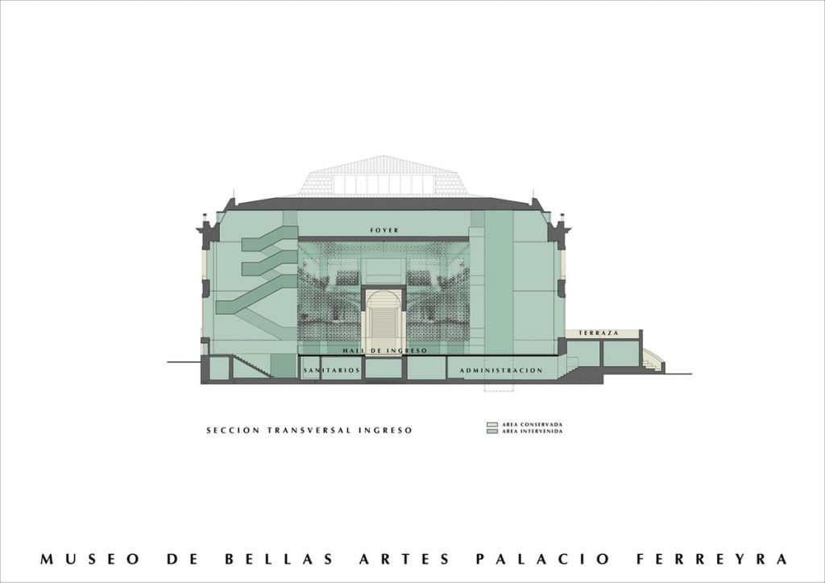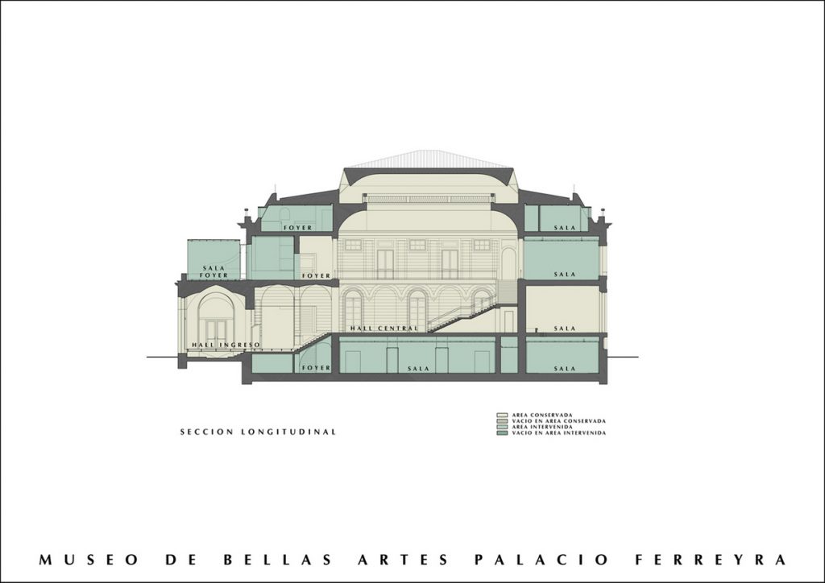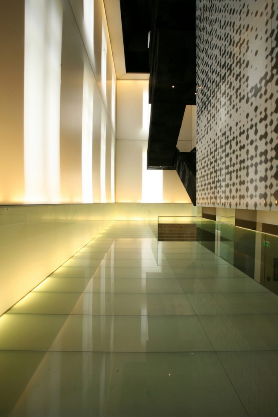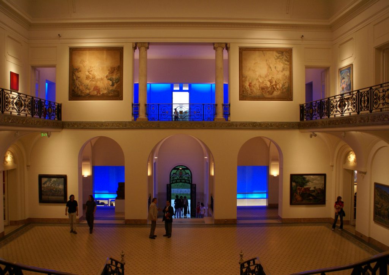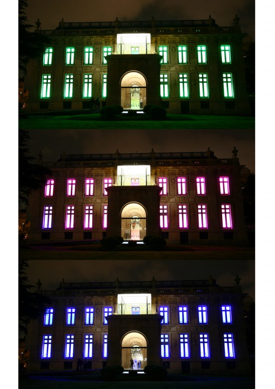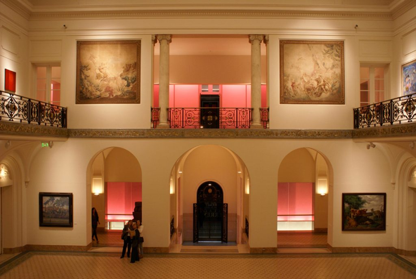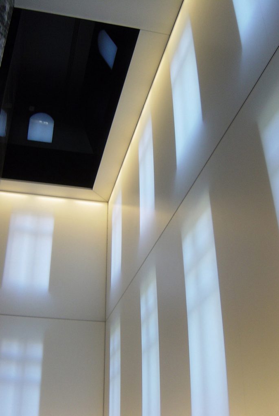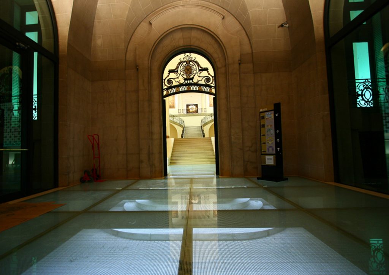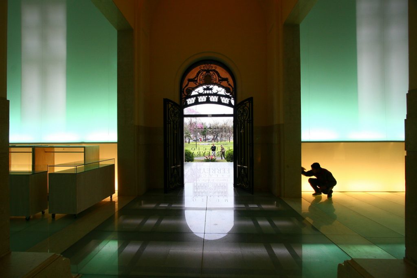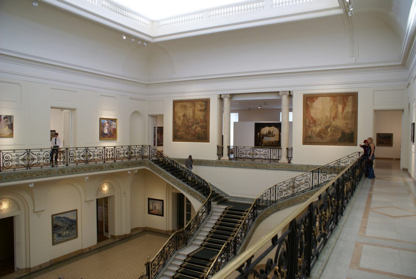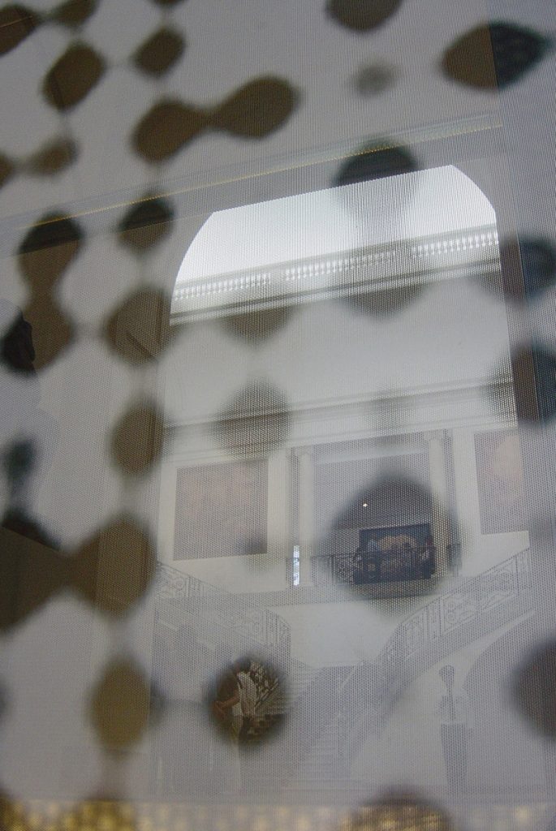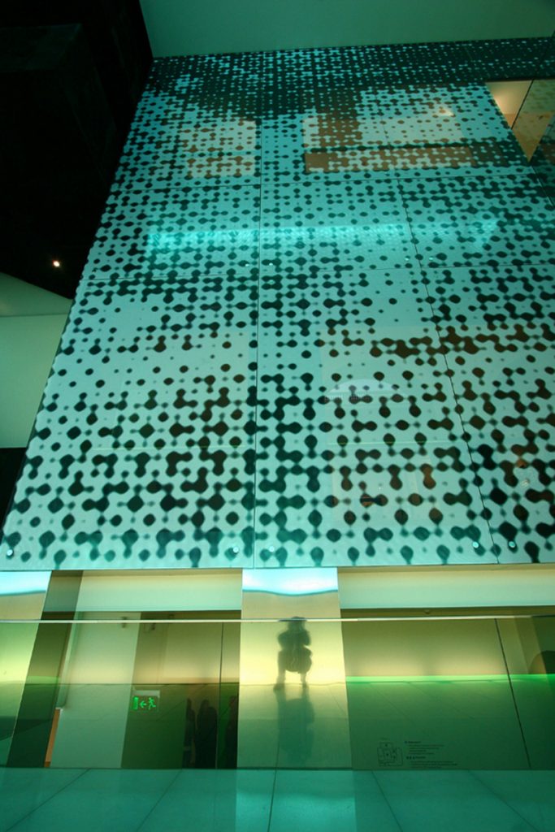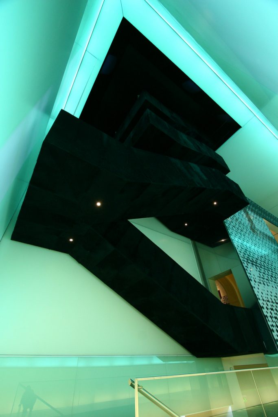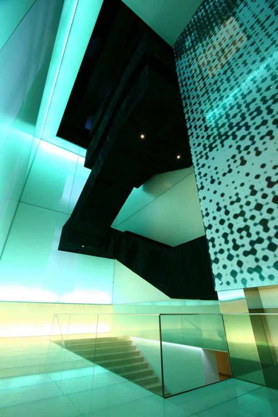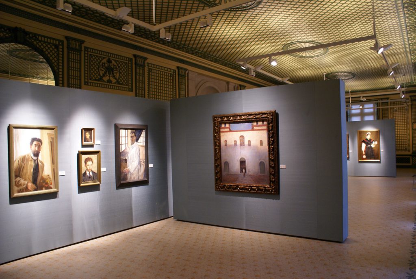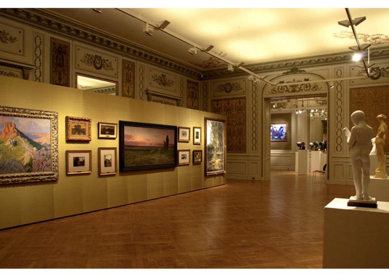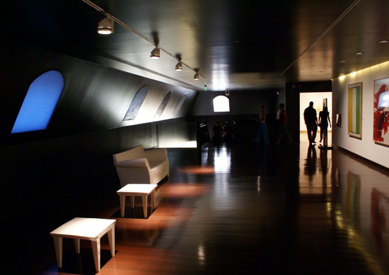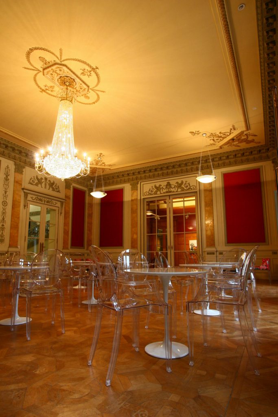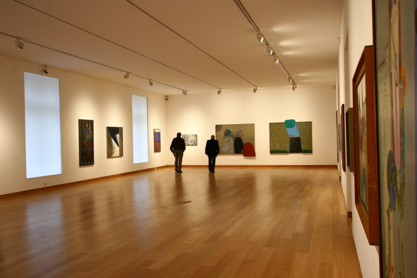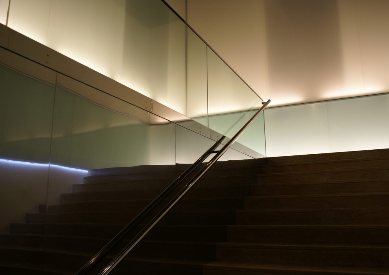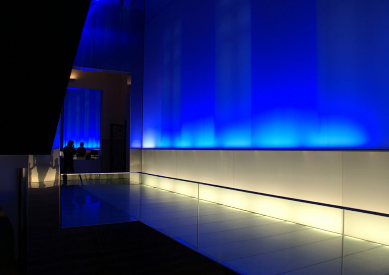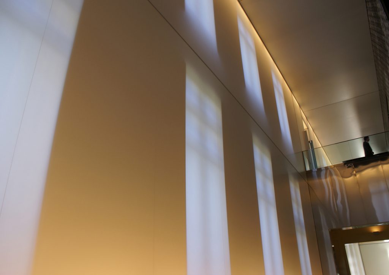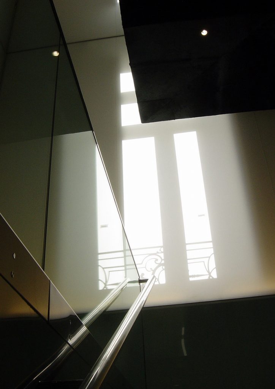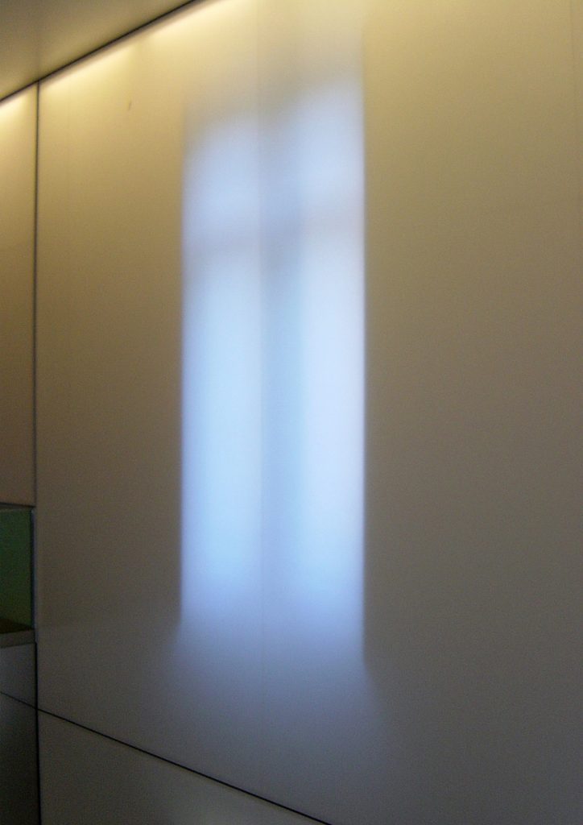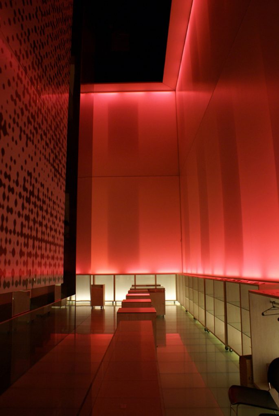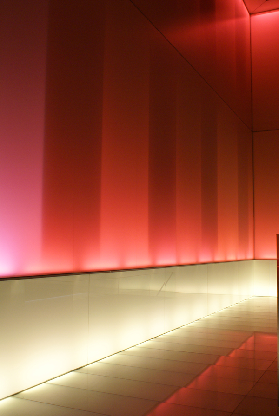Evita Museum of Fine Arts – Ferreyra Palace


Introduction
Ferreyra Palace has been destined to become the Museum of Fine Arts of the Province of Cordoba, Argentina. It sets a permanent part of its artistic heritage.
The fact that a building with heritage value pass the Palace’s original character family home to be a public use building, which by its nature must publicize and preserve other property added naturally raises complex issues that must be reconciled so that both can coexist without compromising heritage reciprocal.
Location
Located in the heart of the city of Cordoba in Nueva Cordoba neighborhood, south of the old town, along with Spain and the Park Plaza Sarmiento.
This district of the city of Cordoba was created around 1886, when it sought to give the provincial capital of a new neighborhood and park in line with prevailing trends in Europe. To realize this plan were taken into account urban-inspired criteria which a few years before the prefect Haussmann had been used for the redesign of Paris.
Concept and Space
The original building was designed under the strict rules of the Ecole de Beaux Arts, responds to the typical type of Petit Palais where the main floor office is hierarchical and spatially connected with private or higher plants, complemented by a base and a Indoor plant receiving the services are set apart visually.
Intervention
The intervention has remained pre-eminent status and hierarchy of the great central hall and its relation to all public areas at the same time original and created a new multi-level space that now allows the visual perception of all levels of the building and therefore the museum as a unit.
This space that is oriented perpendicular to the main axis of the building has been raised as an area somewhat ambiguous neutrality in contrast to the materiality of the Grand Central Hall.
The layout and organization of the building around the central space determinant have been respected in all plants by facilitating their operation and understanding.
The new areas for exposure have been proposed as efficient spaces for their destination, and neutral to avoid competing with the original building.
- Basement
In the basement there are three rooms, an auditorium, offices and storerooms.
- Ground floor
On this floor in addition to the large entrance hall and the cafeteria, there are three exhibition rooms.
- First floor
The three exhibition halls are located on this floor high-rise and continue with a viewpoint on access made of glass and shaped like a cube, 5 x 5 meters, the only contemporary element that can be seen from the outside.
- Penthouse
Three exhibition halls
Materials
Description and Materials
The original building muraria box and aventanamiento are perceived through a stretched PVC film becomes translucent skin that varies depending on the impact of daylight or artificial lighting usually white and RGB color different for particular effects.
The opposite side, which puts the interface with the original spaces were resolved by a continuous plane of glass covered with a membrane with a photo printed microperforated pixelated on a scale that makes abstract of the Central Hall is perceived by some ambiguous ago transparency.
The plans contained in this field have been dematerialized through steel mirror coating.
A new staircase in black stained wood and siding in black cowhide reaches the ceiling, also of this color that has continuity with the top-floor public areas lighted by a low level as we prepare for the entrance to the exhibition halls of papers required for conservation reasons low luminance.
Its status as museum has identified a number of new technical requirements were met such as unrestricted access to all public spaces by elderly and disabled, emergency escapes, ability to receive contingent of students and their corresponding control environmental conditions that include carefully filtered air temperature and humidity constant, controlled lighting, detection systems and fire suppression, physical security against intrusion alarms, permanent control of TV cameras and access control among others.



