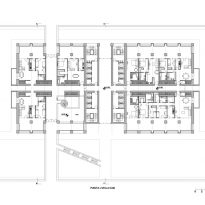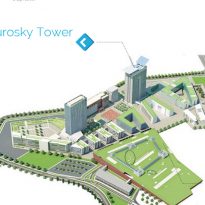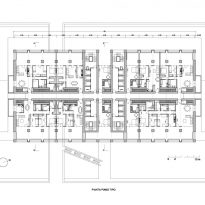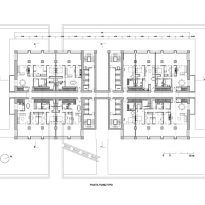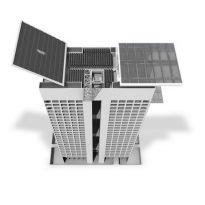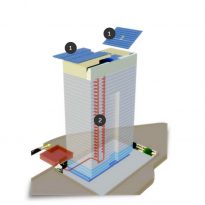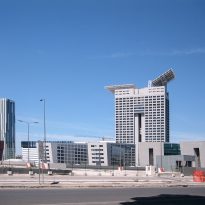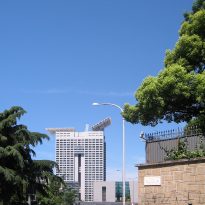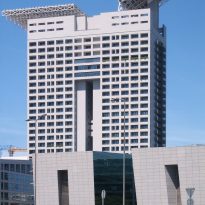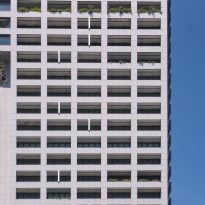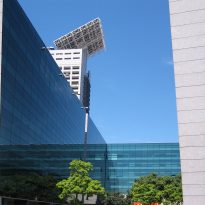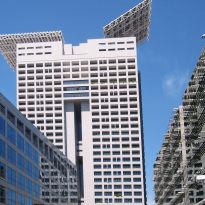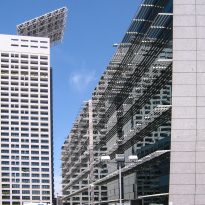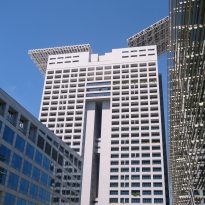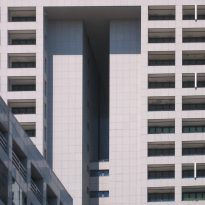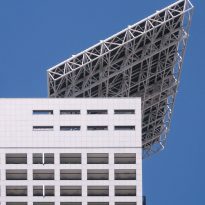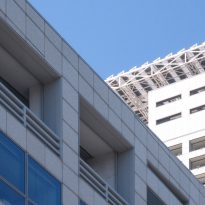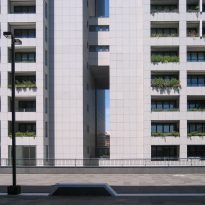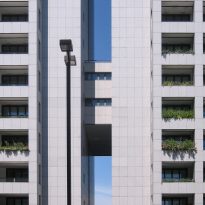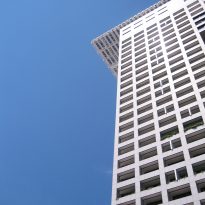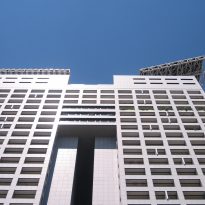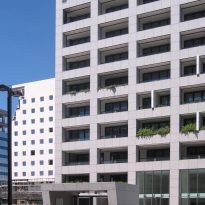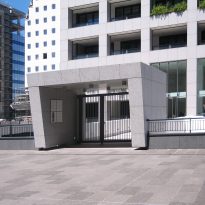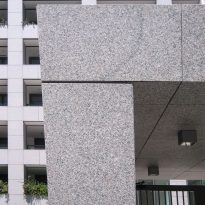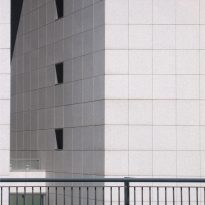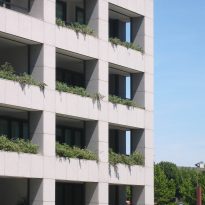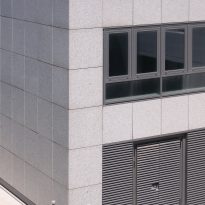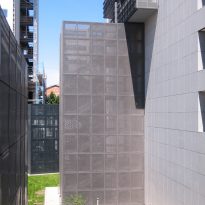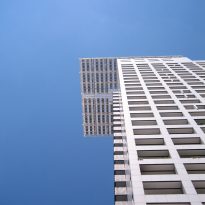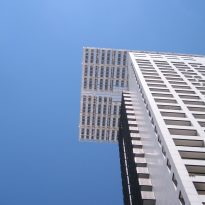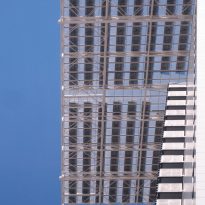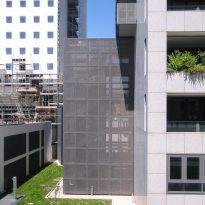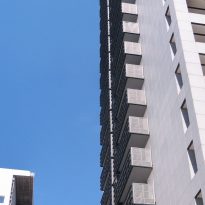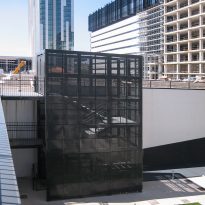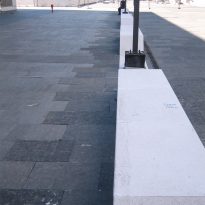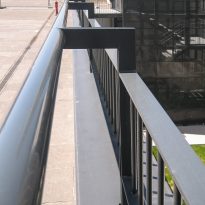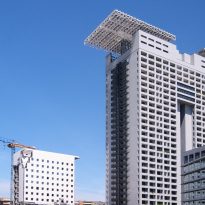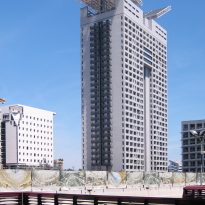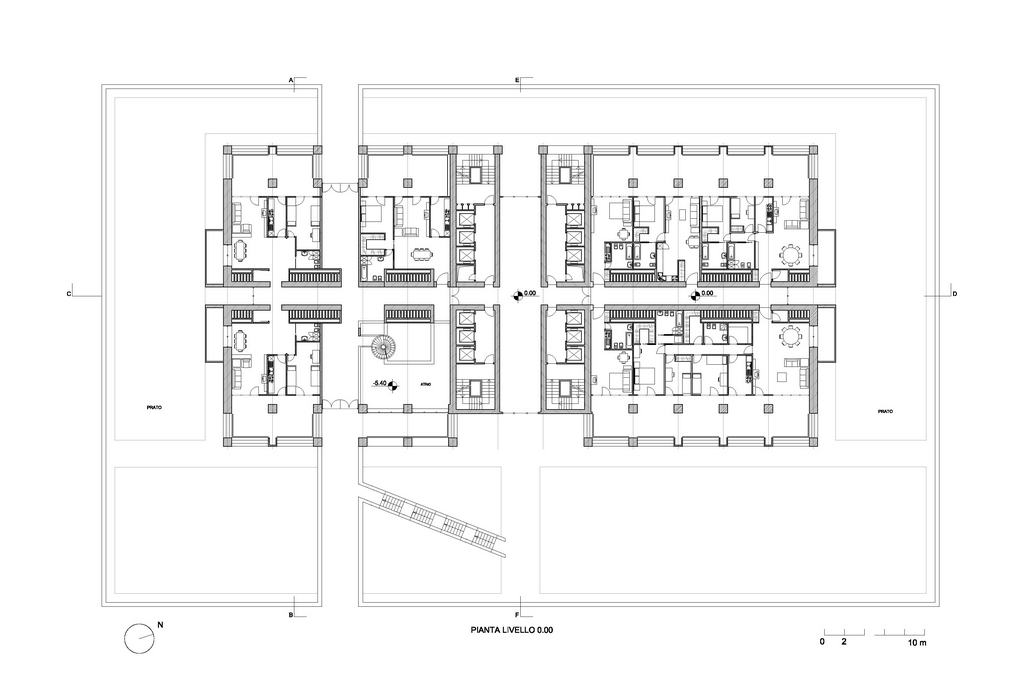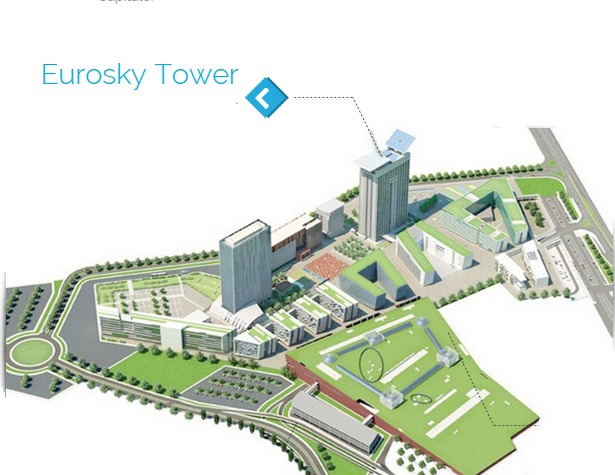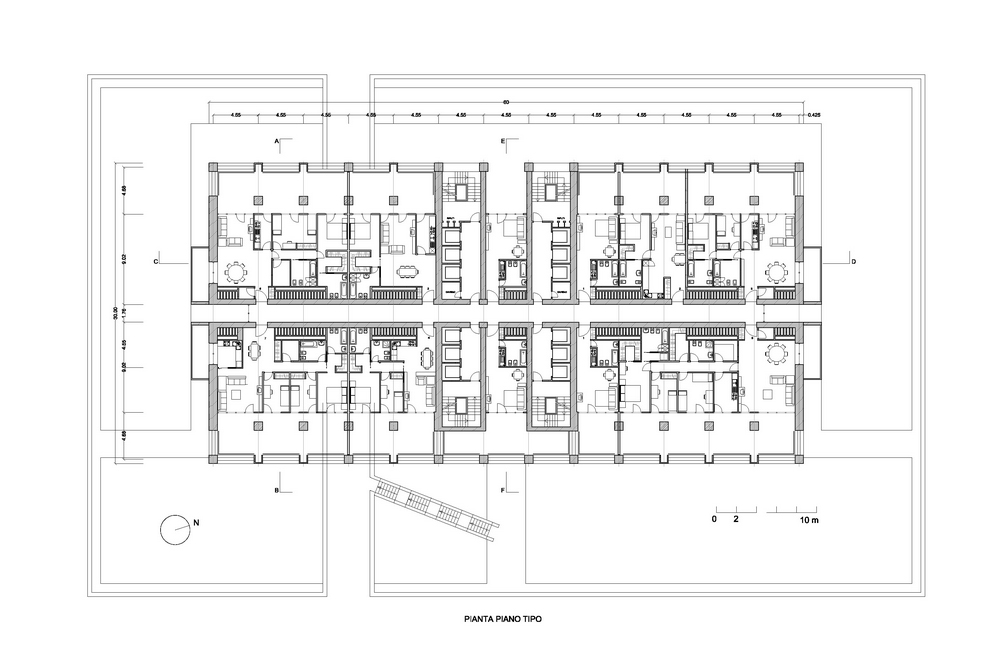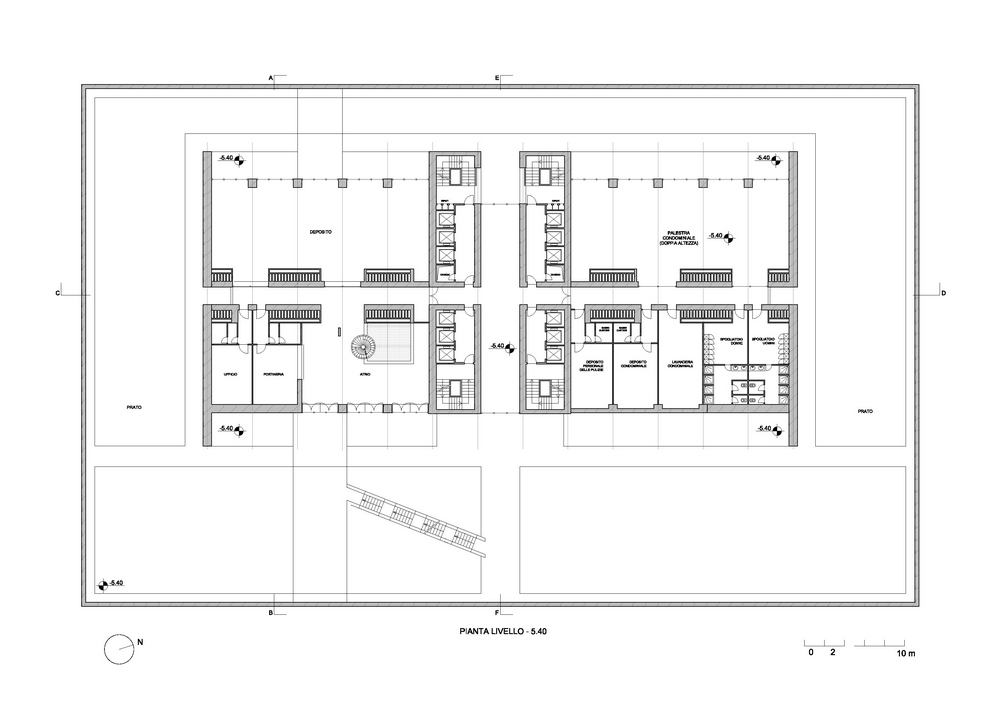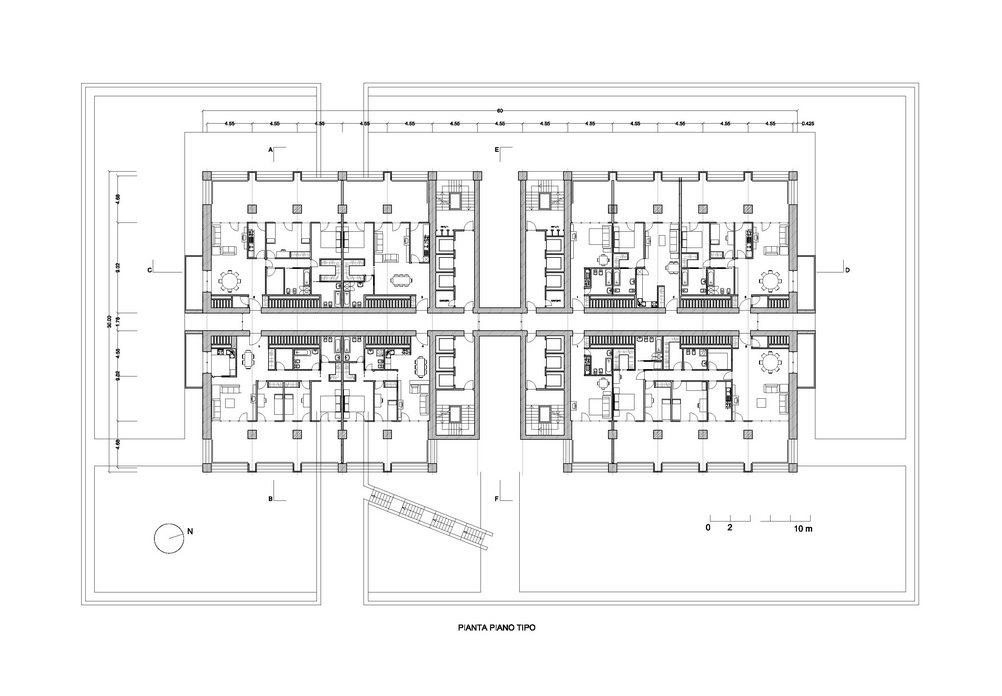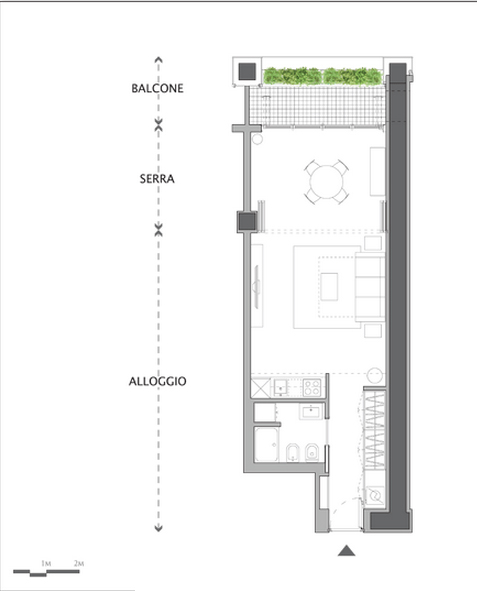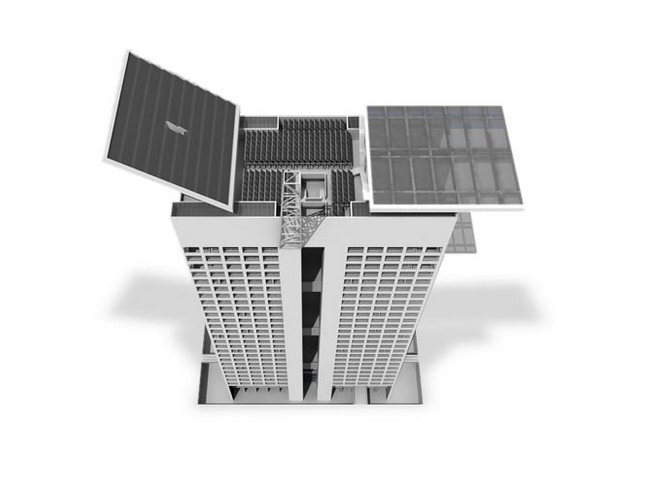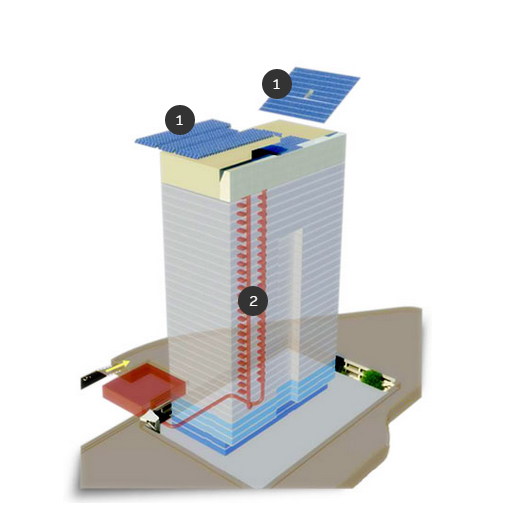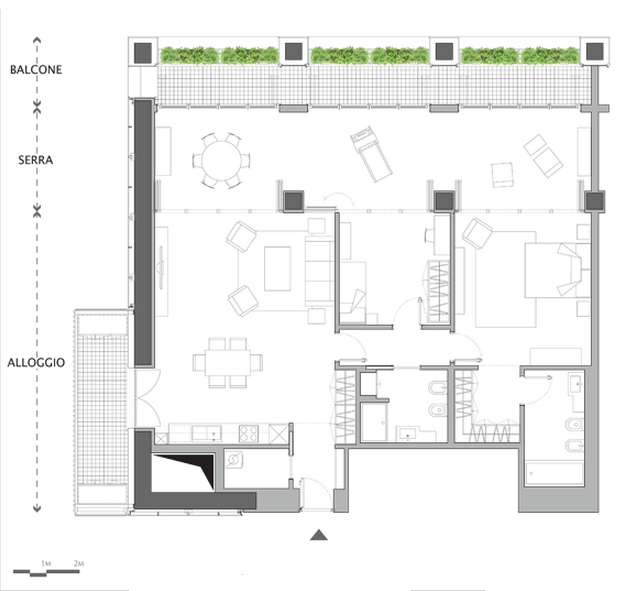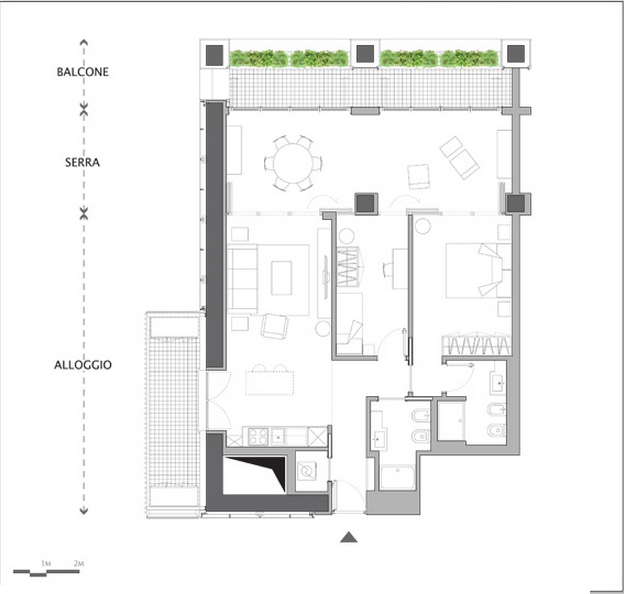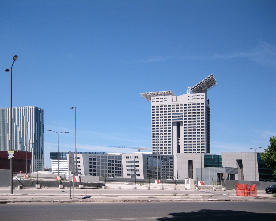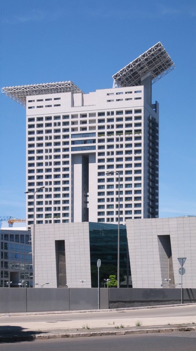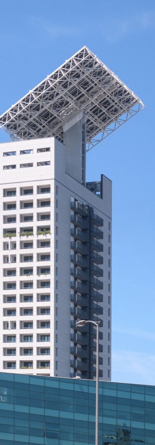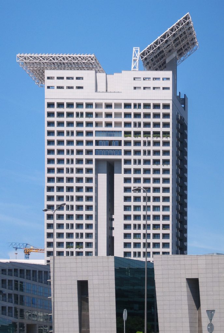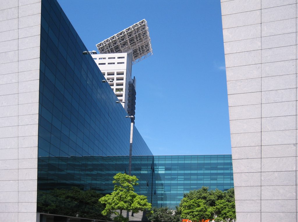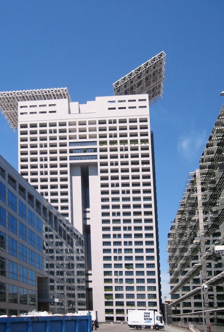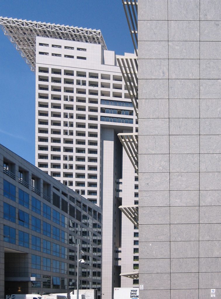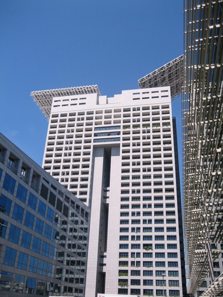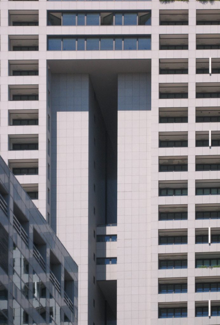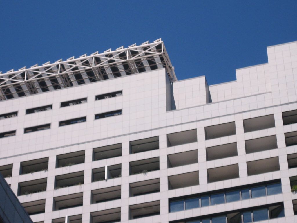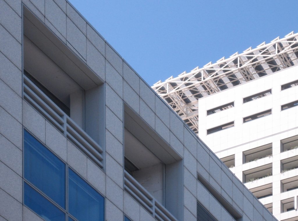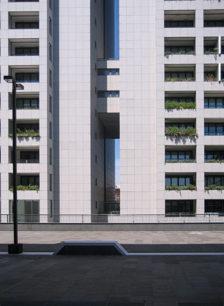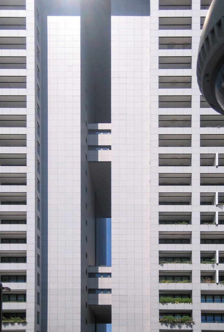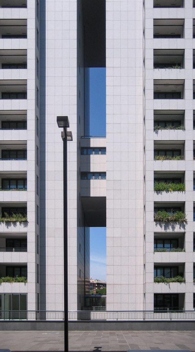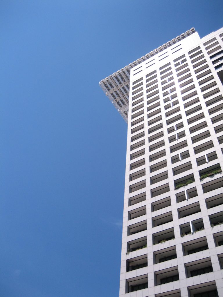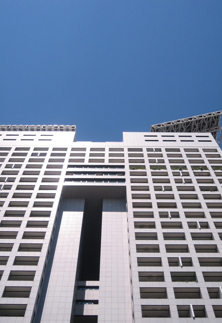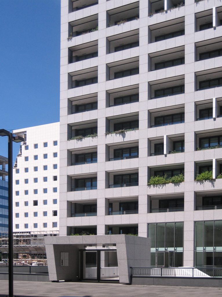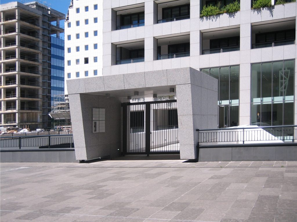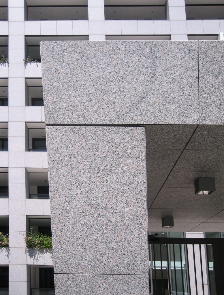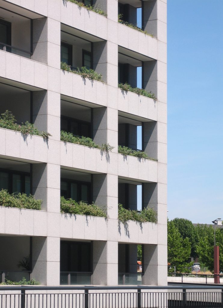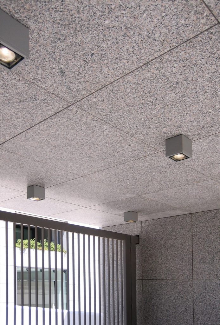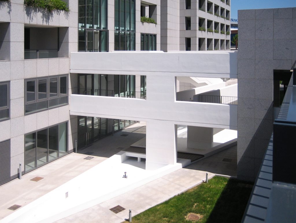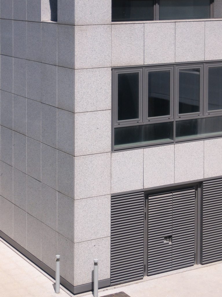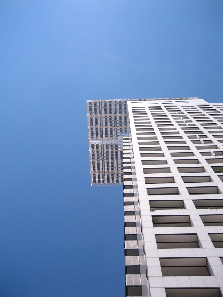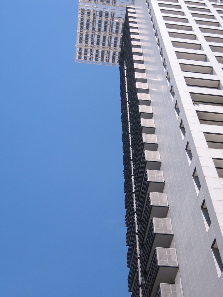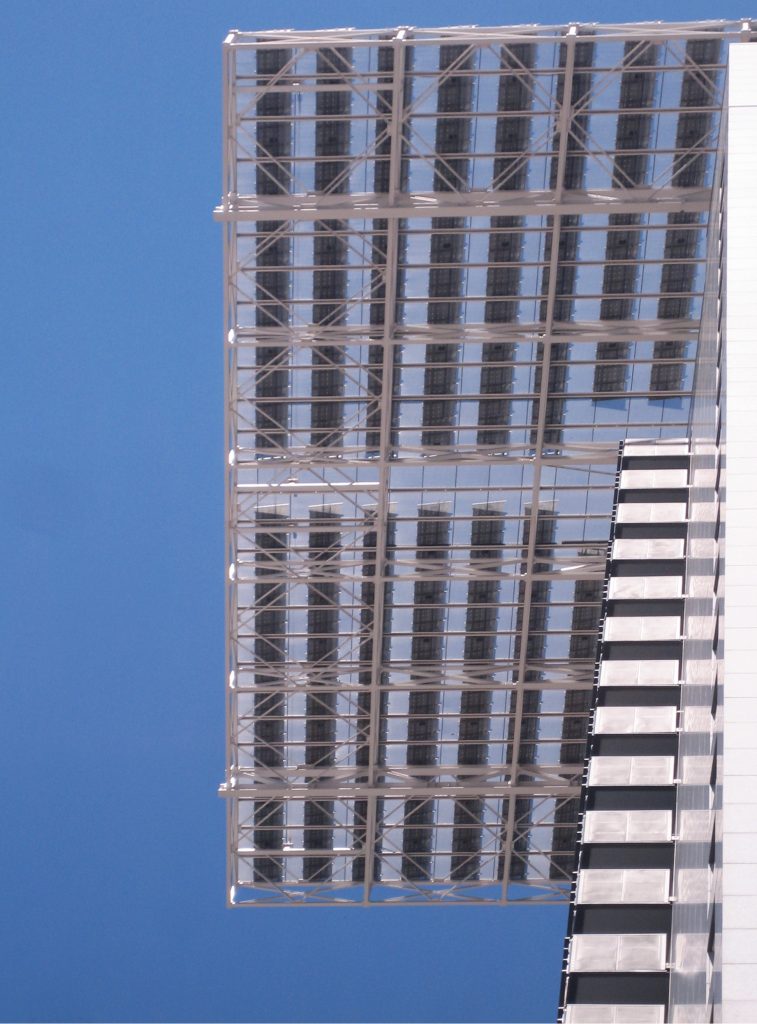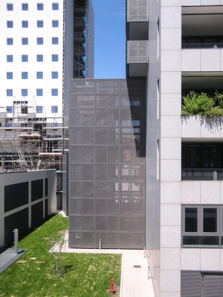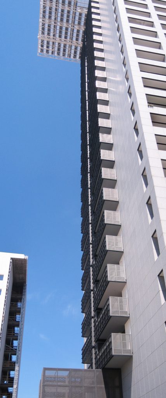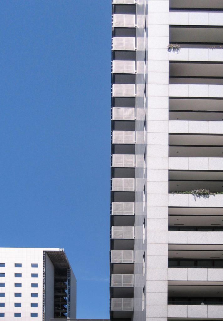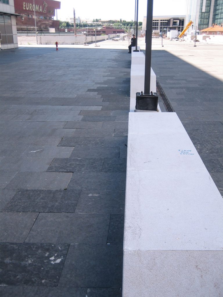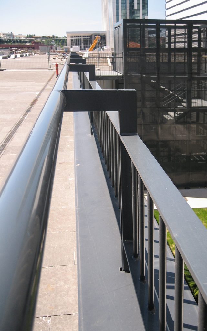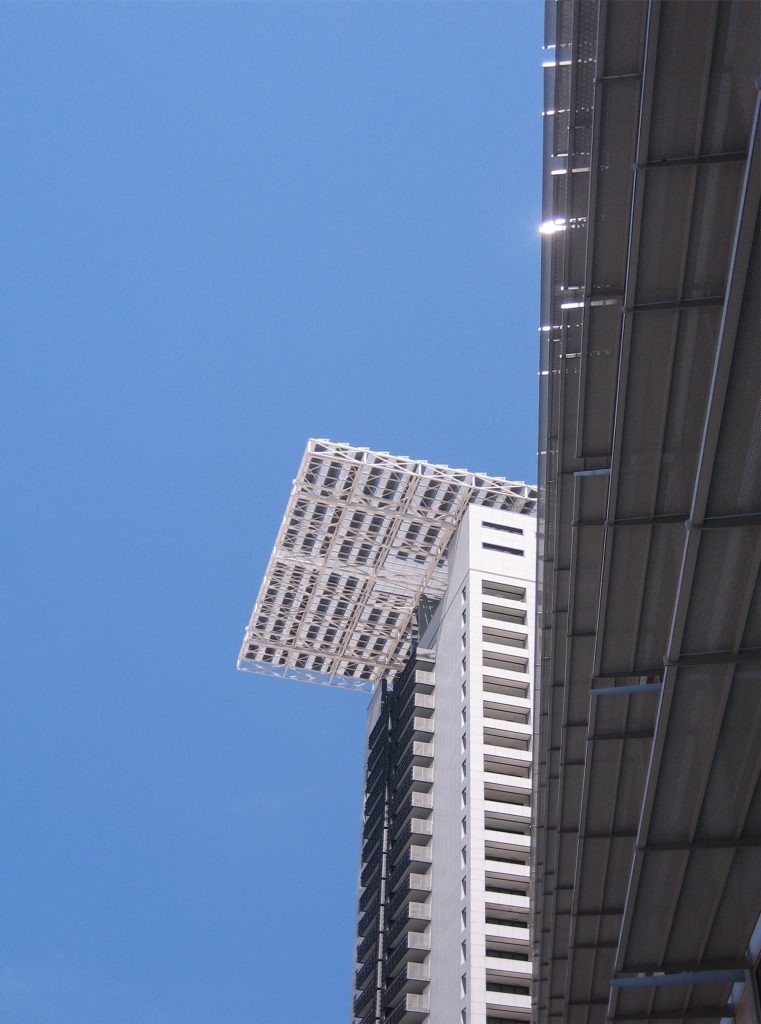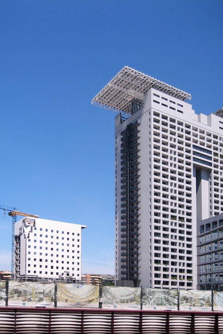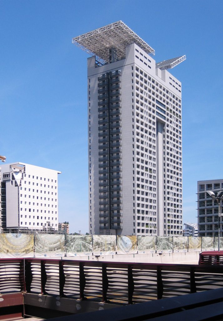Eurosky Tower

Introduction
The Eurosky Tower, the first skyscraper built in Rome in 2015 remains the tallest building in the city and one of the highest residential towers in Italy.
The volume traversed by a vertical slot appears divided into two parts characterized by two planes, one horizontal and one inclined, protruding in the cover, above the technical levels.
Location
Designed by architect Franco Purini it is located in the residential area of Torrino, Viale Giorgio Ribotta 21, bordering the Europarco Business Park, Municipality IX (ex XII) Rome, Italy.
The tower is part of a larger development called Europarco Business Park, an international project that seamlessly blends residential, commercial and office spaces with carefully designed spaces and open areas. A number of modern office buildings with modern designs, together with highly innovative residential buildings and a large shopping mall (Euroma2) covering a total area of approximately 63 hectares. The entire project is grouped around a large equivalent to some of the most famous squares of Rome pedestrian square.
Concept
The volume has been designed as a single architectural object, inspired by medieval towers scattered throughout the center of Rome, like the Tower of the Militias.
The Eurosky Torre, along with the other tower developed within the Europarco Business Park, Torre Europarco, is set to become an ideal gateway to the urban context entrance, a well defined architectural object destined to become a new addition to the iconic buildings that shape the landscape of the Italian capital.
Spaces
With its timeless architecture Tower offers office in its first 3 floors to 27 residential units with a unique set of shared services.
Description
The skyscraper has a total height of 120 meters, with 135 large photovoltaic panel in oblique plane, divided into 27 “technical” habitable floor and 6 floors.
The skyscraper concrete is covered with granite and laminate can be measured by regular openings of the balconies. The Eurosky Tower consists of two vertical prisms, each with two sets of stairs and elevators and bridged accommodating on the inside technical installations.
The last six plants unify the two prisms that are capped with this large structure supporting two plates of solar panels, each at one end of the cover. Which is facing the other tower complex it is projected on the void and at the opposite end a great incline provides the second panel. The cover is part of a 35m pylon part of the facade and becomes the only element that breaks the perfect Cartesian composition of the building.
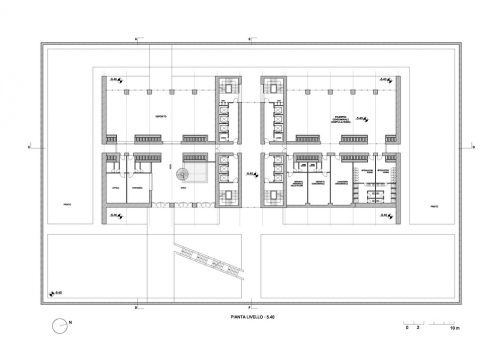
- Lobby
The tower has two entrances: a walkway that connects to the garden level and a private entrance to the garden which is on the -5.40m dimension.
With a height of 4 floors, the great hall of the tower offers an independent access from the public plaza and another from the private square developed around the perimeter of the tower. This space is enriched with a large water feature and a sculpted circular staircase. It also has a space for the concierge and the doorman.
- Common room – Laundry
On the main floor, access to residents, laundry and a lounge for day meetings is located.
- Spa – Gym
With its panoramic position on the floors 22 and 23 the spa area – gym, the highest in Italy, it offers exclusive services to residents. Thanks to a fully glazed facade is possible to enjoy an exceptional view and work with the latest Technogym machines. The spa area includes saunas and steam baths, a temple of wellness, innovative, elegant and also reserved and exclusive.
- Private cinema and lounge
Located on the 24th floor, these two additional services are destined to become an exclusive meeting point for residents and their guests Eurosky Tower. The projection room is equipped with a large projection screen and comfortable seating. The adjacent room with a wet bar and a lounge area offers a large terrace with panoramic views.
- Terrace
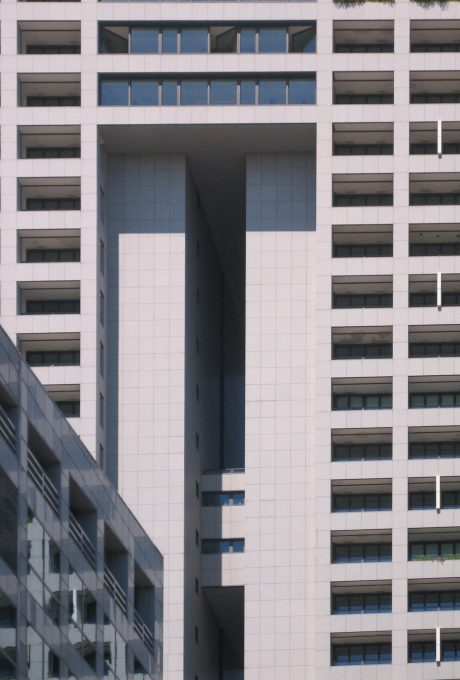
Located on the top floor, this large open space is designed as an exclusive private park, a green area with modern landscape under the protection of the walls defining the top of the tower. From this area you can access another large terrace slightly higher.
Structure
One of the objectives of investors was to reduce construction time by resorting to the industrialization of the same. The efficiency is achieved by repeating “X” number of times of the standard operations with the utmost rigor and security. He worked on the investigation of executive and technical solutions respecting the stringent regulations for tall buildings, including the reduction of beams to limit the overall impact on the dimensions of the different sections, including a check of movement, updating slots in which the steel beams and the use of supplementary devices once cut resistant insert.
Structural solutions
The supporting structure consists of beams and pillars of steel and reinforced concrete baffles, while the floors are made of corrugated iron casting and finishing concrete.
This compound freestanding structural system allows high exposure of the materials, while the total length of the support structure has a decisive contribution offered regarding a seismic resistance to stress. They were used 10,000 meters of composite steel and concrete.
The vertical structures are composed of sections of reinforced concrete 50cm thick, more reinforcement in the stairways and elevators.
Steel beams and concrete with concrete base used for perimeter horizontal structures while steel beams and composite steel plate concrete were used in the interior.
Materials
In the construction of the building structure composite steel-concrete beams with steel plate, steel joists-based concrete and concrete columns are used PDTI®
Technological innovation
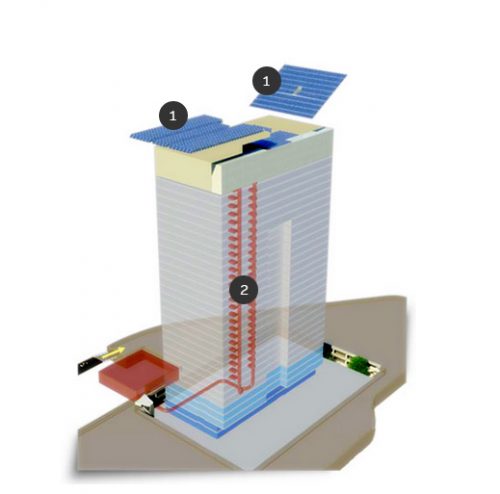
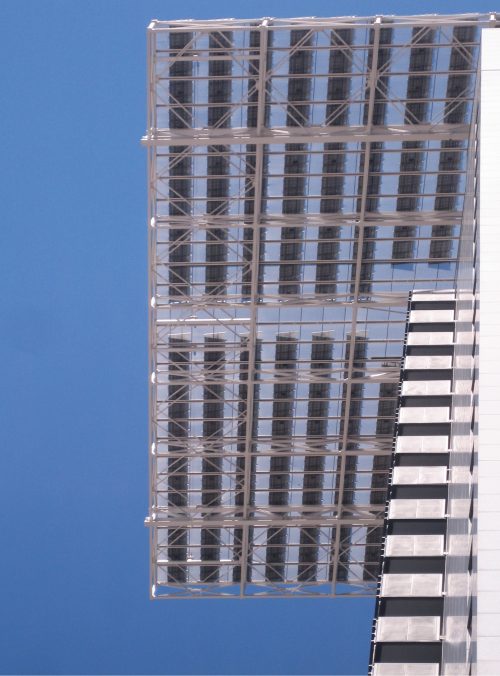
La Torre is a true engineering machine powered by renewable resources. He received the Real Estate Award given to the Smart Green Building, as proof of its innovative approach that links the use of renewable resources directly with the architectural design. The entire project is sustainable: every detail, from the photovoltaic panels to the pneumatic system for selective waste disposal or the system of “trigeneration” for reuse of rainwater have been designed in order to transform the building into a real machine engineering powered by renewable resources, achieving the highest achievement of “Class A”.
The issue of sustainability is central to the design of the building: the roof is home to two solar panels for production of 180 kW.
A mass damping system evolved places the project from one of the safest from the point of view of anti-seismic.
Comfort and air quality inside homes is guaranteed by an air conditioning system for both hot to cold, underfloor formed and automatic ventilation.
A water microfiltration system enables clean and purified it arrives directly to the residences.
An integrated and customizable home automation system allows total control of the various functions of the house from a single interface.



