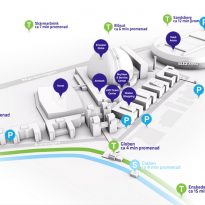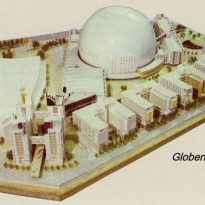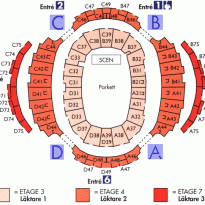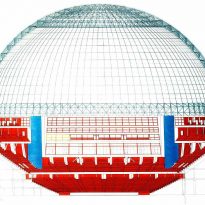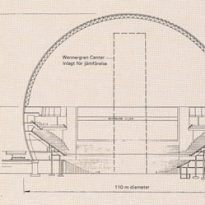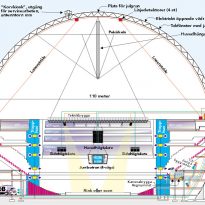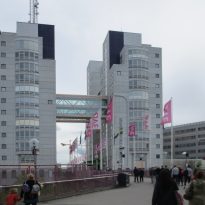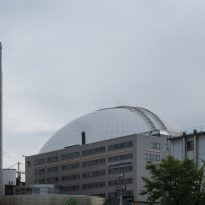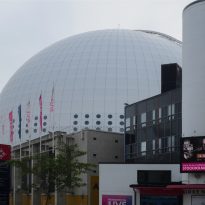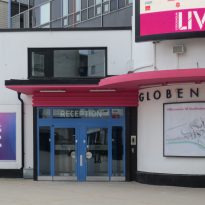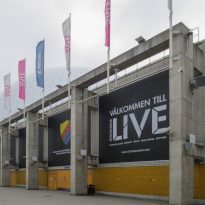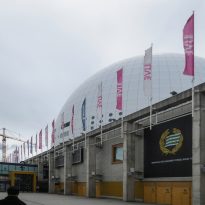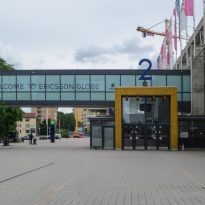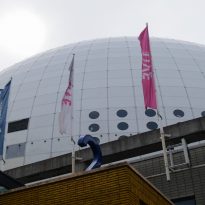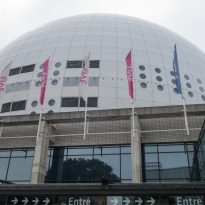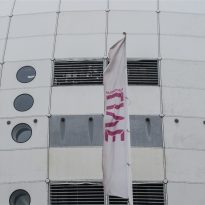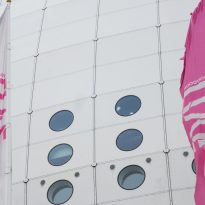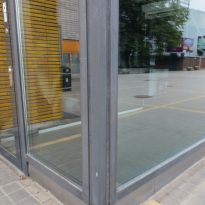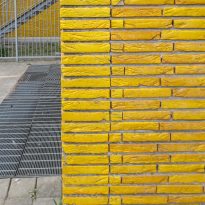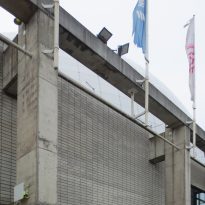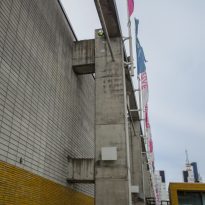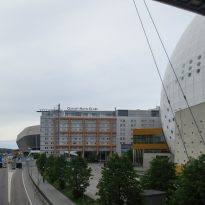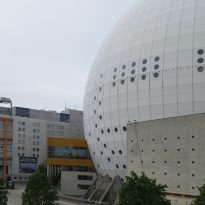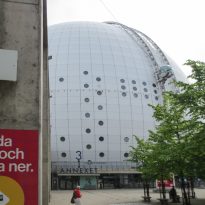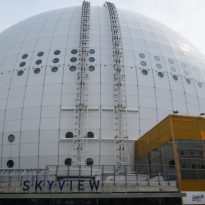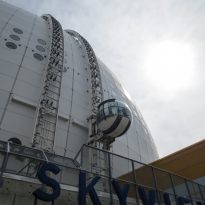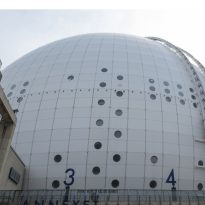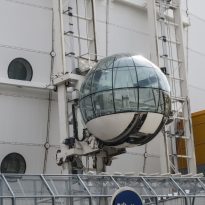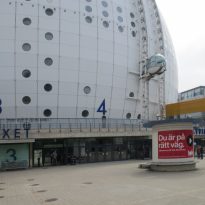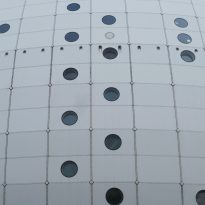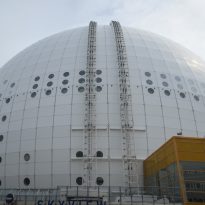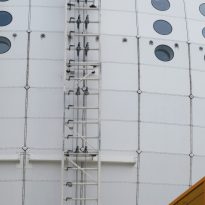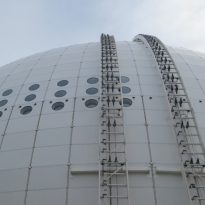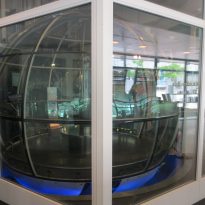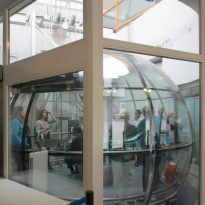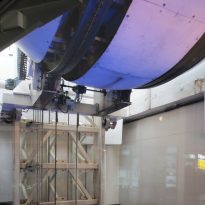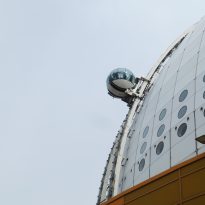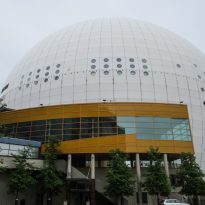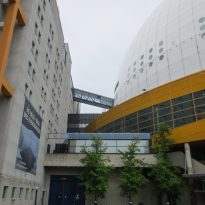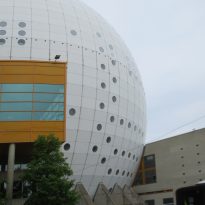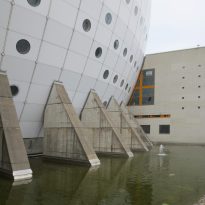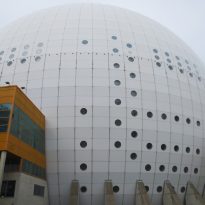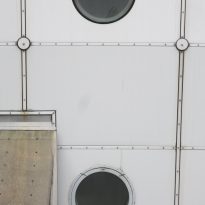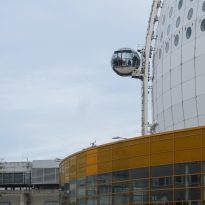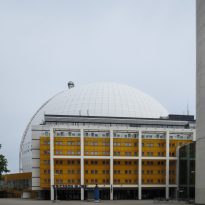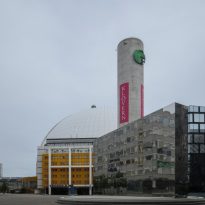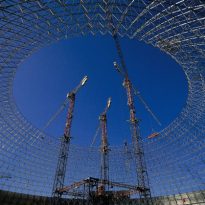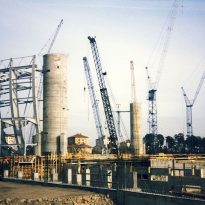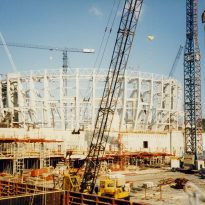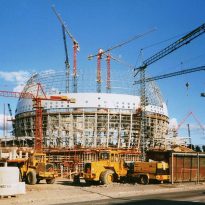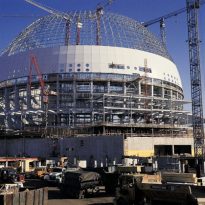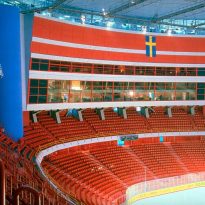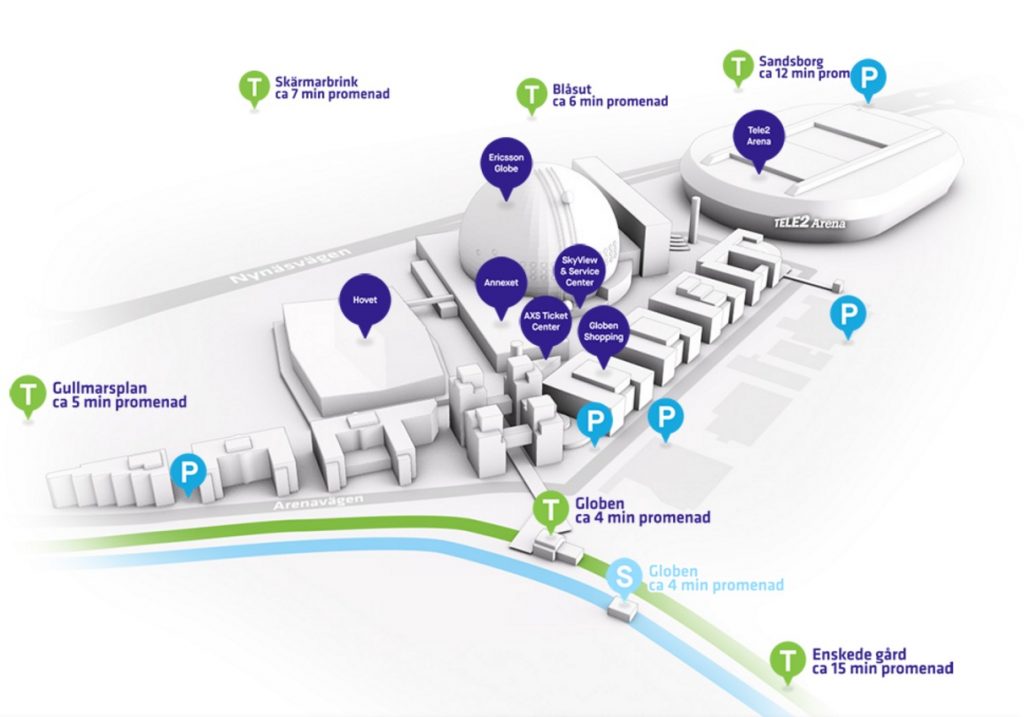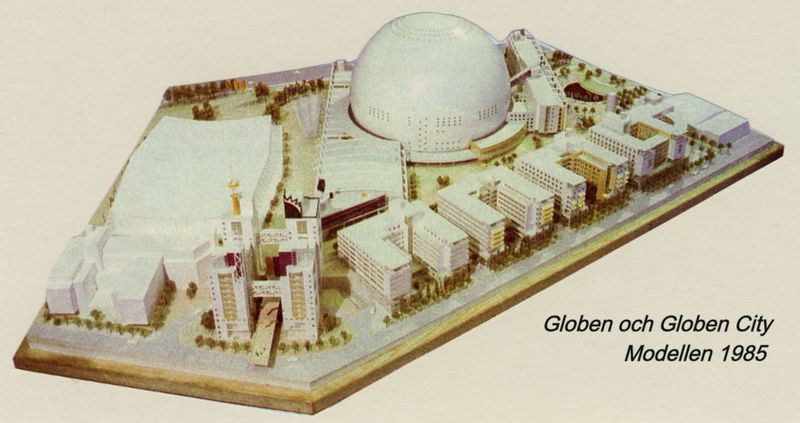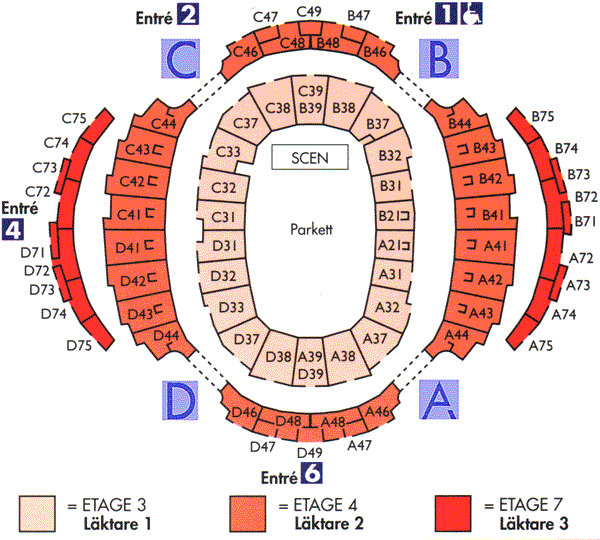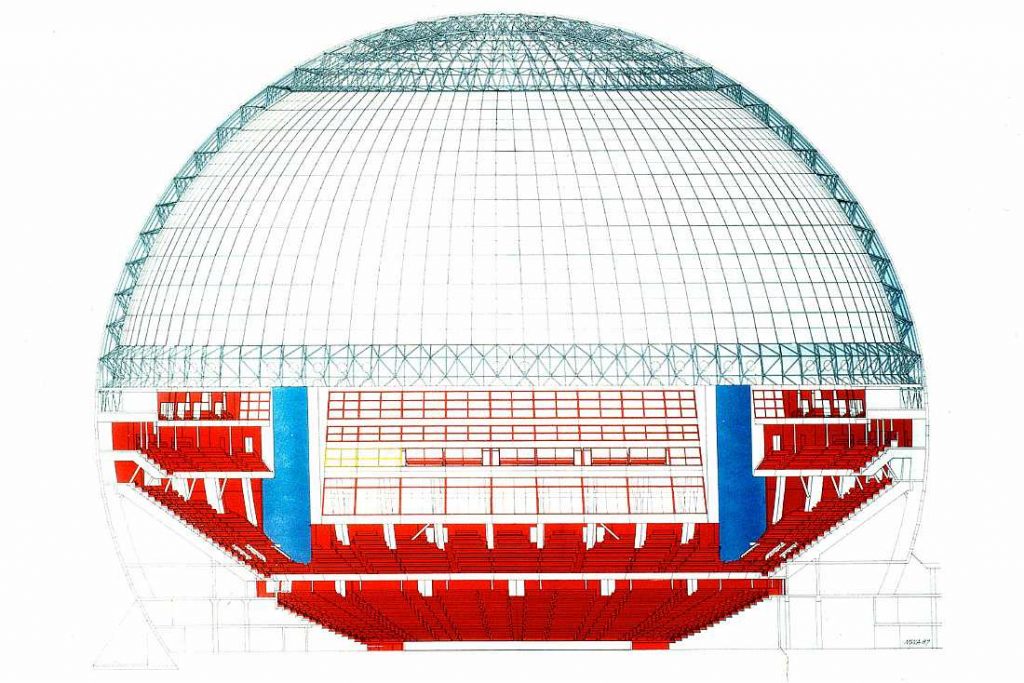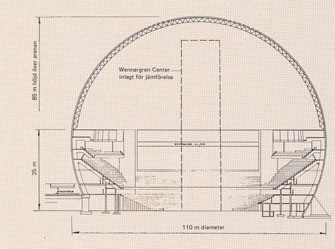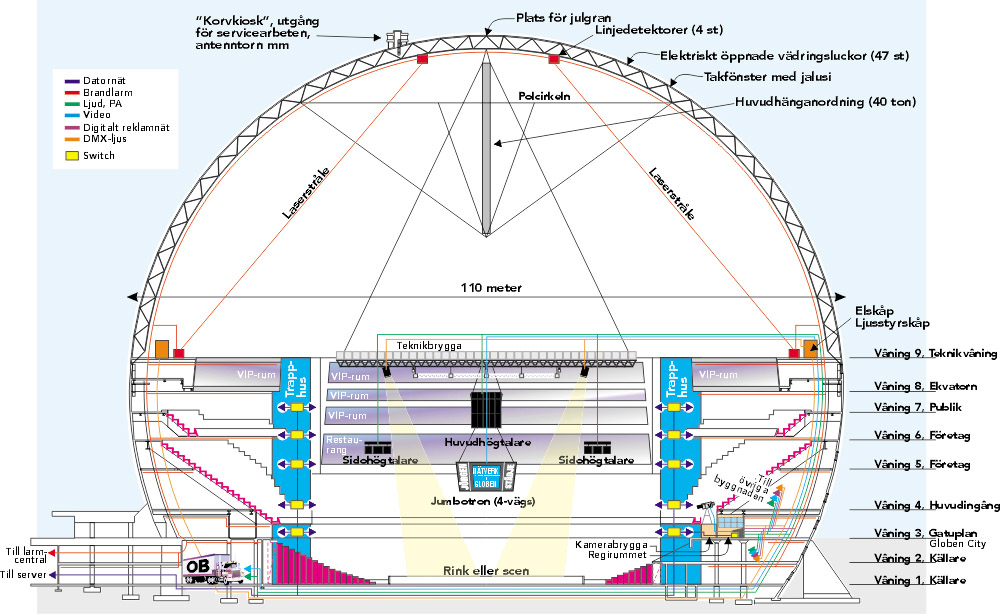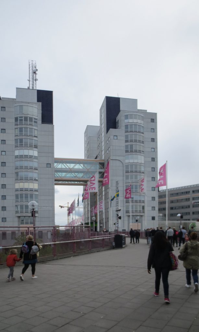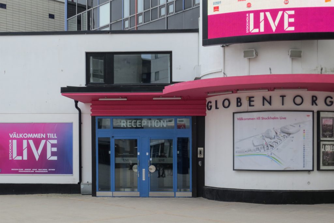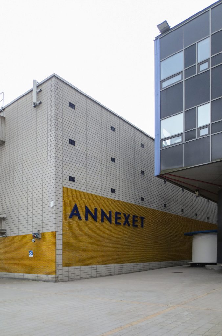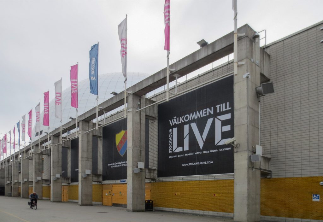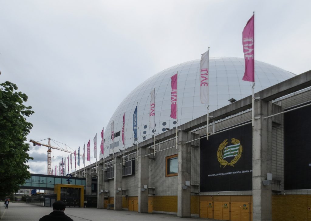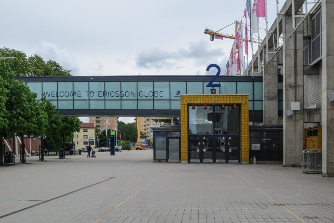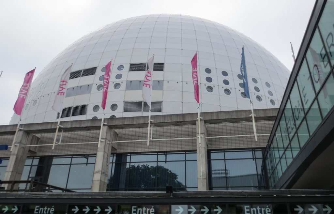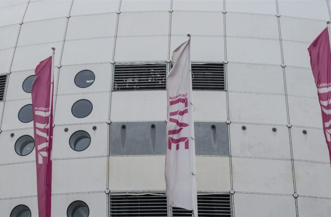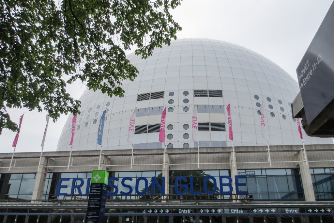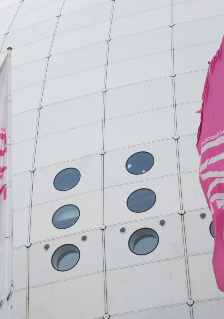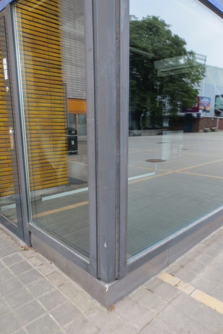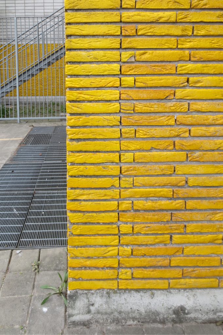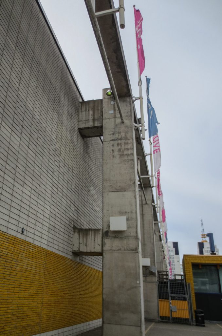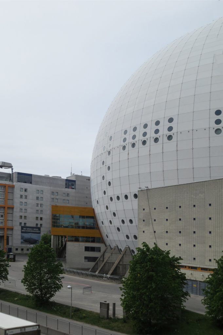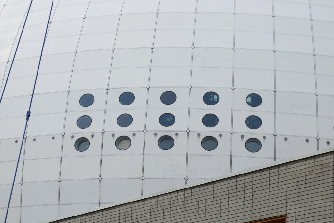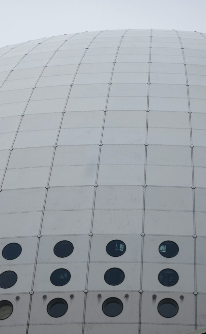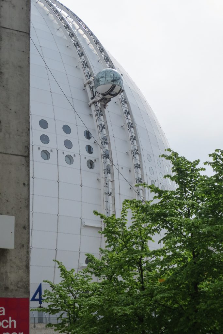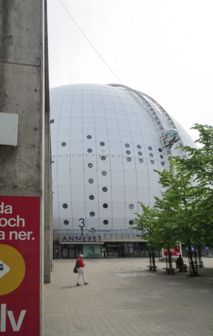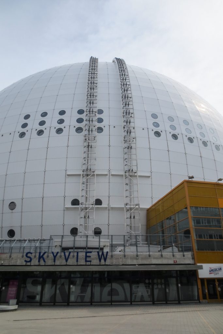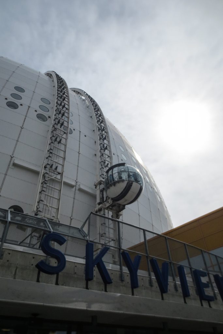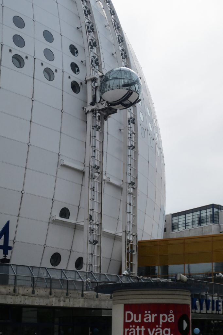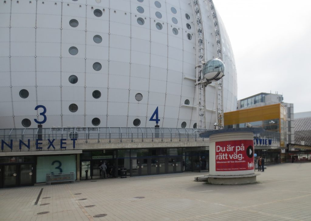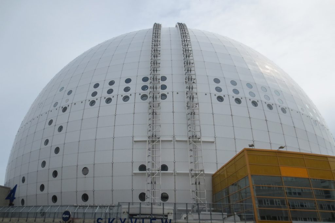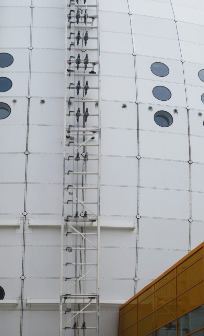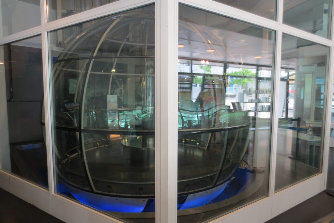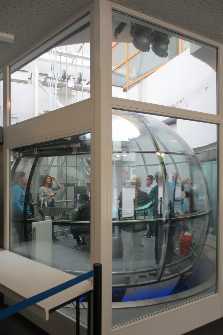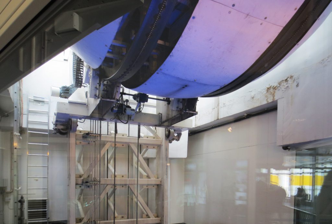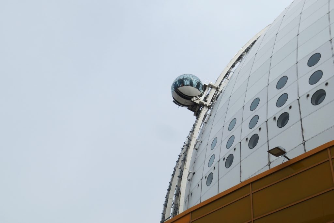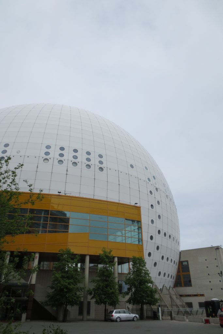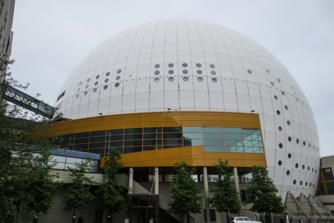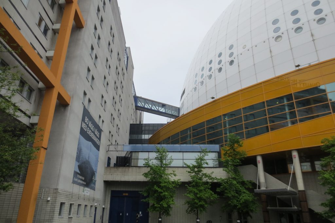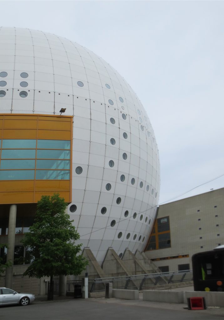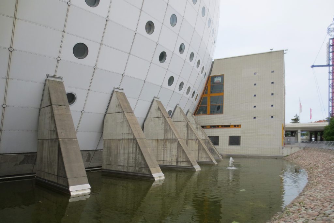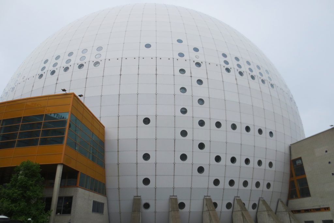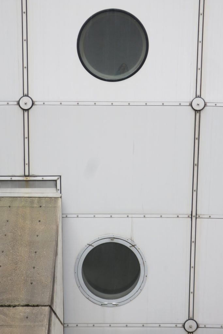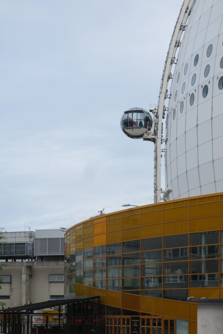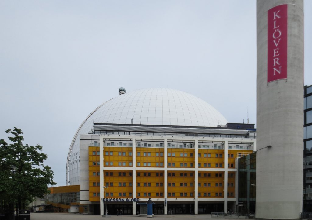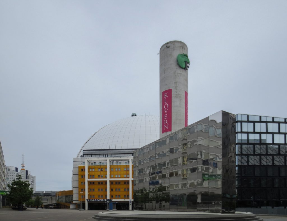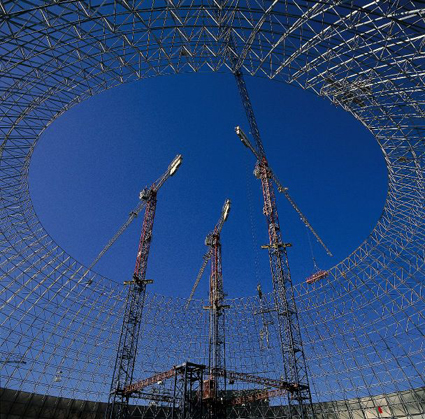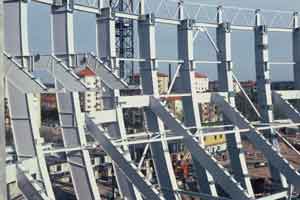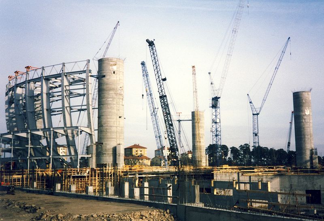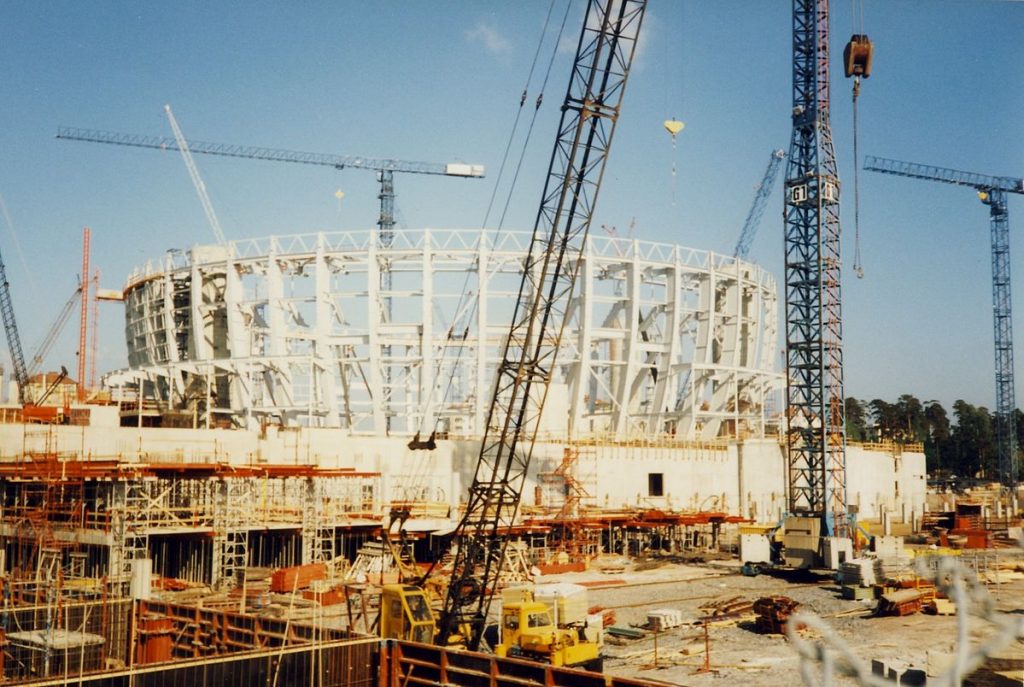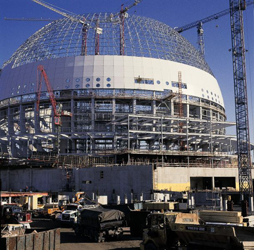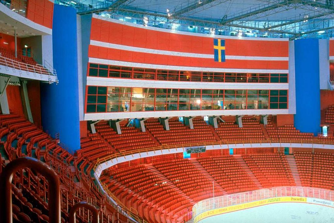Ericsson Globe Stadium

Introduction
The Ericsson Globe Stadium, the largest spherical building in the world, opened in 1989 and is home to the Swedish national hockey team. On the arena of this covered stadium Sweden won the world hockey championships in 2013, handball Europeans in 2002, Nelson Mandela held a speech in 1990 and international artists perform their concerts.
Originally known as Stockholm Globe Arena, it is familiarly referred to by the Swedes as Globen, (The Globe). On 2 February 2009, the Stockholm Arena Globe naming rights were officially acquired by the Swedish telecommunications company Ericsson and renamed Ericsson Globe. Its construction lasted two and a half years and its large white sphere has a diameter of 110m, an interior height of 85m and a volume of 605,000m3.
Location
The stadium is a symbol for both Stockholm and Sweden, and has been the setting that has hosted almost all major events during the last decades in the country. It is located in the Johanneshov district in the center of the Swedish capital.
Concept
The building represents the Sun in the Solar System of Sweden, the world’s largest scale model of the Solar System.
Spaces
Opened in 1989, The Ericsson Globe is part of a complex that includes a hotel, an office block and a shopping center, as well as other sands such as the Annexet, the Hovet, Tele2 Arena and SkyView attraction.
Ericsson Globe
“The Globe,” as it is usually named by the inhabitants of Stockholm, is a covered multi-stadium with capacity for 13,850 people at sporting events and 16,000 at concerts or shows. It is the largest spherical structure in the world. The place is well-known for its red interior and for its flexibility, since the seats in the sand can slide in and out allowing to improve the size of the same and adapt the facilities to the requirements and needs of each event.
The large surfaces of the globe allow a lot of snow to accumulate on the outside of the balloon, especially on the roof. The maximum distance that the masses of snow can fall is of 60 meters. Therefore, all the lower ceilings, in the line of fall of these masses, are dimensioned to support those that occasionally fall by the sides. On the east side there is no building and it is the only place where the complete curvature of the sphere can be seen to the ground. There, the security problem has been solved by building a pond between the adjacent parts of the building.
Skyview
In 2009 the architects designed a new attraction for the Globe, two glass spherical gondolas that raise visitors 130m along the exterior of the building. Each of them has a diameter of 4.5 meters, weighing 7,000kgs and can accommodate up to 16 passengers. They travel along parallel tracks outside the south side of the globe at a speed of approximately 1m / second. This Skyview is an inclined exterior lift that transports visitors to the top of the dial offering a virtually unobstructed view of the city.
The SkyView was built by Swedish engineers who normally build lifts for the ski slopes. Almost all parts of the SkyView are custom made.
Annexet
The Annexet is a smaller venue, adjacent to the Globe Arena, which houses the Delegation Area during the Eurovision Song Contest with artists’ changing rooms, living room, observation rooms, sound control area.
Structure
Built on 48 main curved columns a space frame Mero supports the dome-shaped structure. The unique hemispheric construction was designed by WSP Construction Design with 3D technology.
The steel structures in the globe include a lower section, up to the level of the equator, with heavy welded curved columns, beam gallery and stabilizing frame equivalent to approximately 3,000 tons of steel. The components have been protected by fire retardant paint, applied before delivery. The upper section of the dome consists of a type of space frame Mero, which includes approximately 600 tons of steel in the form of round and square tubes interconnected with spherical joints.
Technical bridge
A structure of special technical interest is the technical supply bridge over the sand. It is suspended from the ceiling through cables connected to a central column at the top of the dome. The steel structure of the bridge weighs 120 tons, of which hang in any one of its parts, a jumbotron or large screen, lighting elements and other supplies, or temporary equipment up to 30 tons. The different parts of the steel structures were manufactured in Sweden, Finland, Germany and Japan.
Inspection and testing during and after the completion of the Globe project construction included extensive visual inspection, magnetic particle testing and ultrasonic steel testing and welding. Inspections and non-destructive testing of the heavy steel structures were carried out to their mid-point and the fabrication and quality of the structural elements of the dome and spaces adjacent to the sand were checked. The paint was also controlled, including the flame retardant of the main structure.
Materials
The spherical structure was made with steel beams which were then coated with fire retardant paint before placing the white aluminum facade.
In its construction used 28,000 cubic meters of concrete and 3,000,000 tons of reinforced steel that if placed in a straight line, would arrive from Stockholm to Paris.
There are a total of 144 skylights in the dome of the Globe. All the windows are of the type “airplane” to withstand high pressures and the harsh climatic conditions, remaining hermetic
For the construction of the SkyView, 42,000 kg of steel were used to reinforce the original external structure and 70,000 kg of lanes for rail transport that has been mounted outside the Stockholm Globe Arenas.
Video



