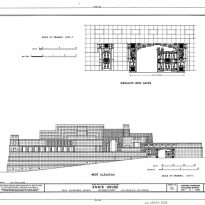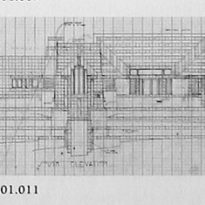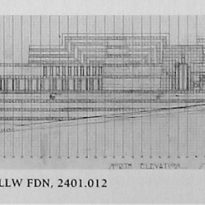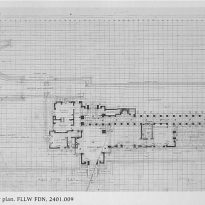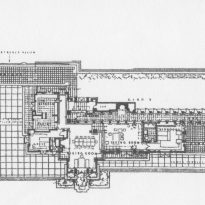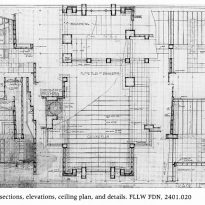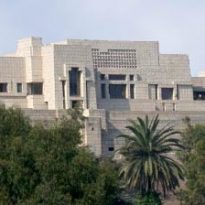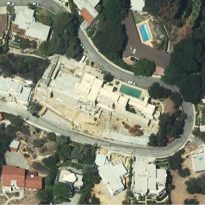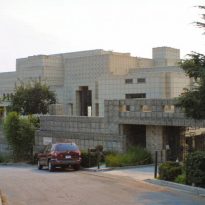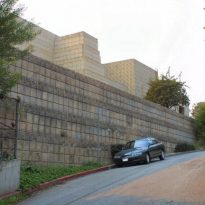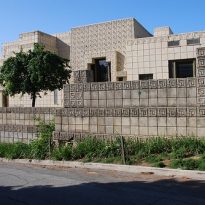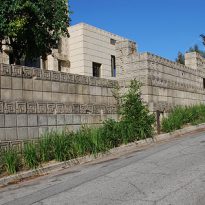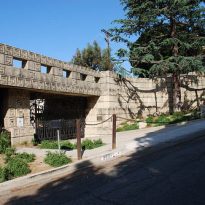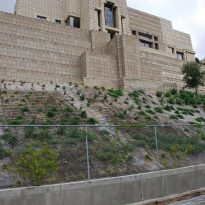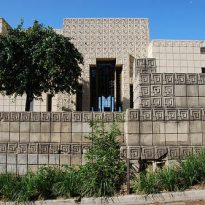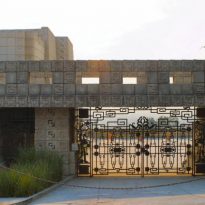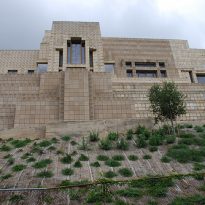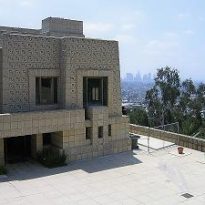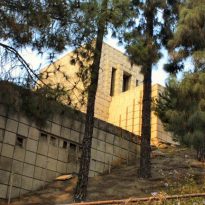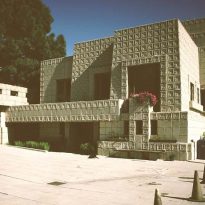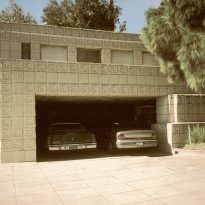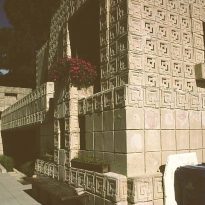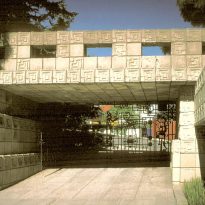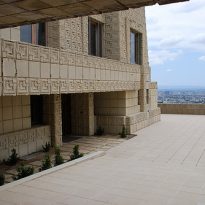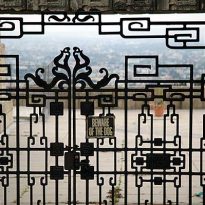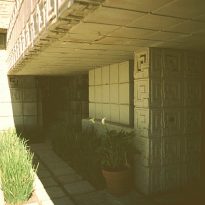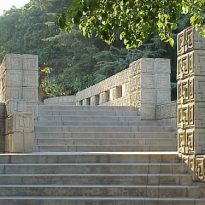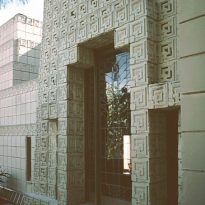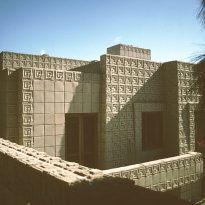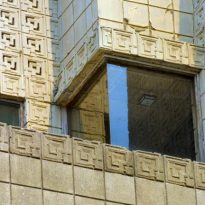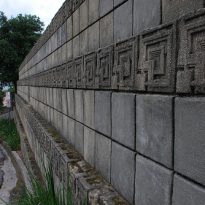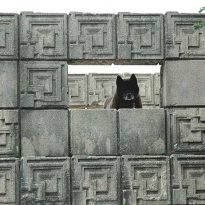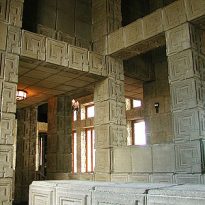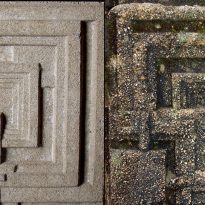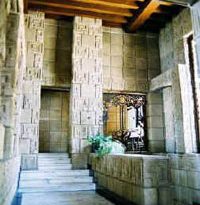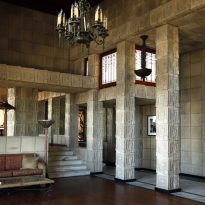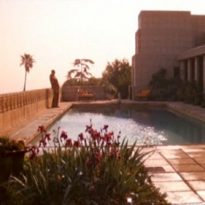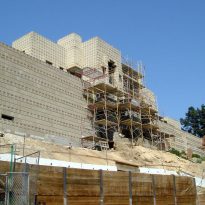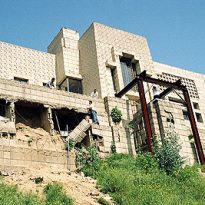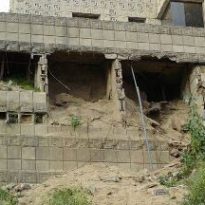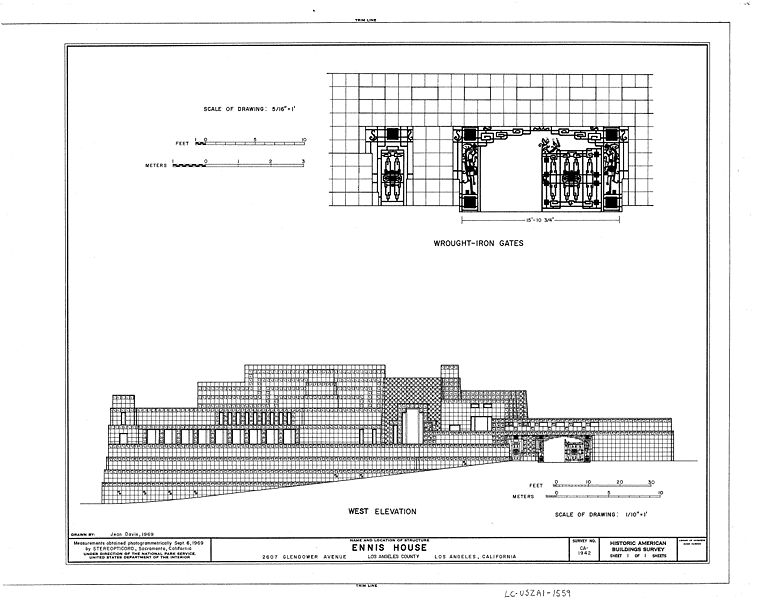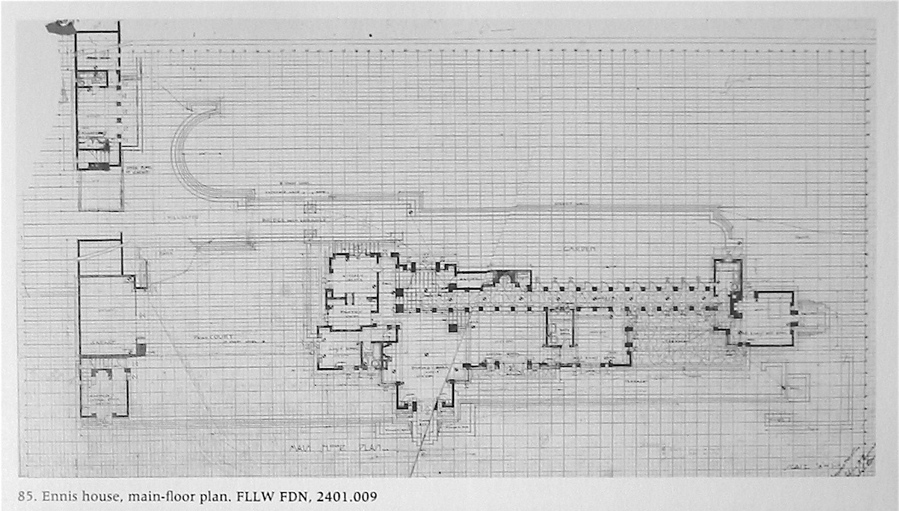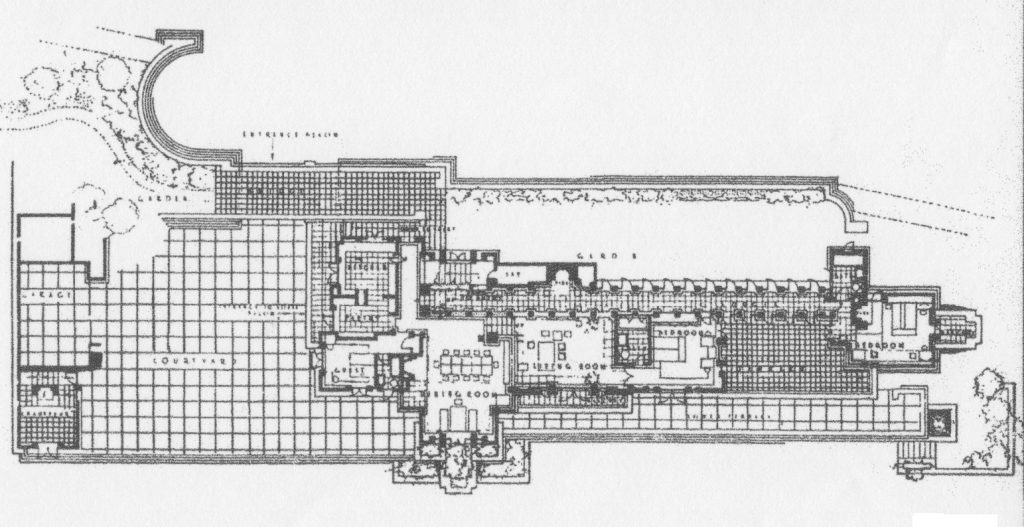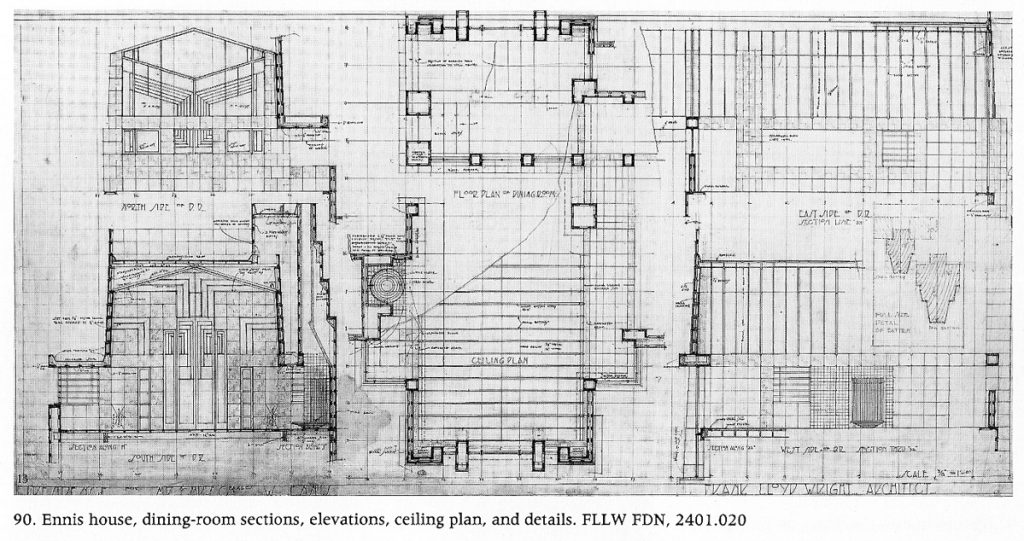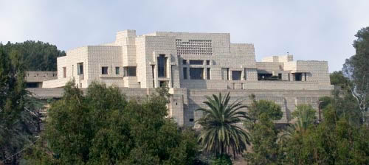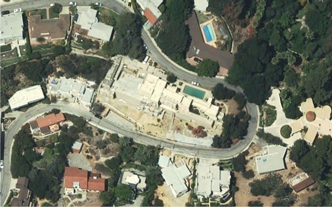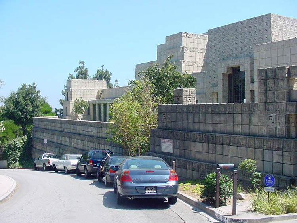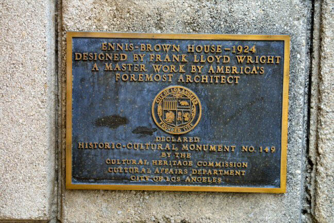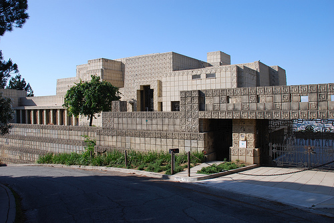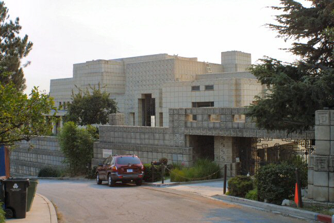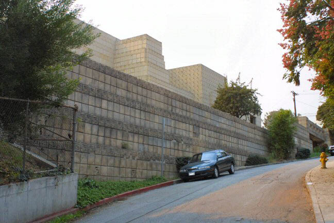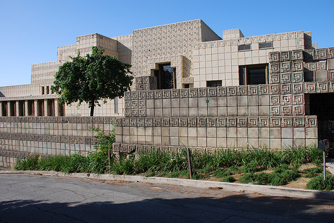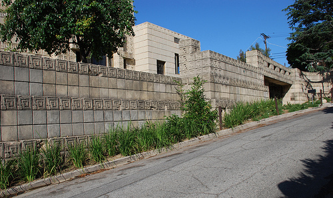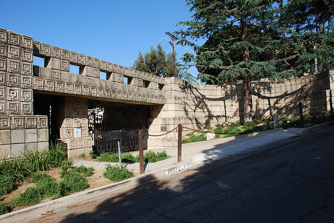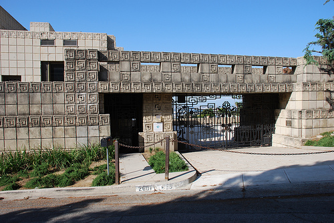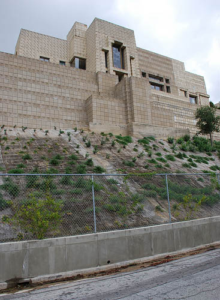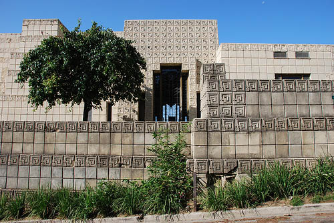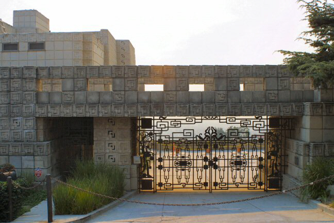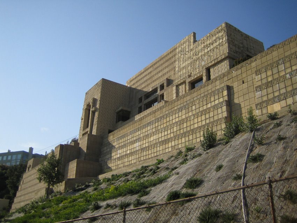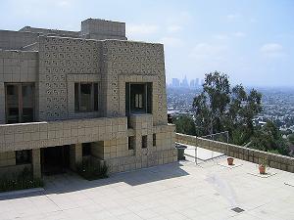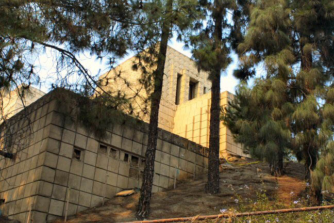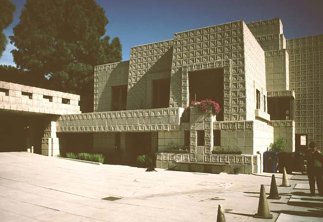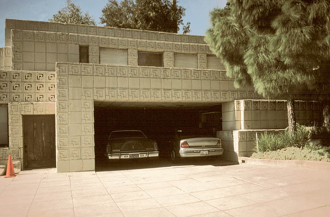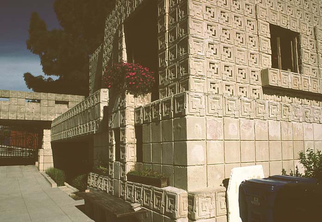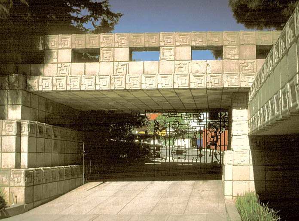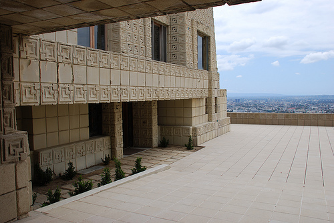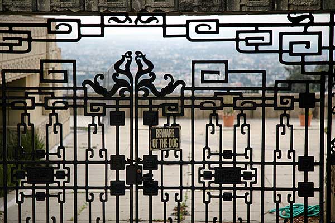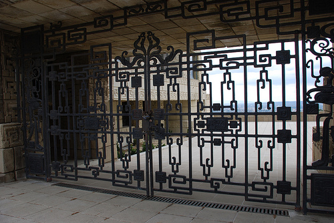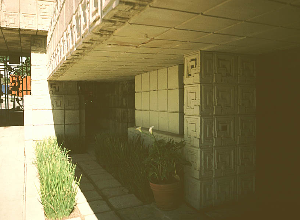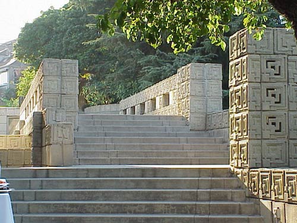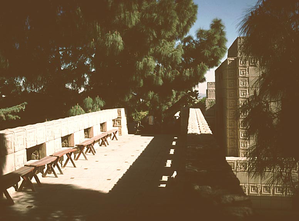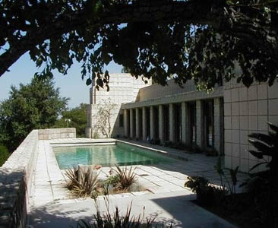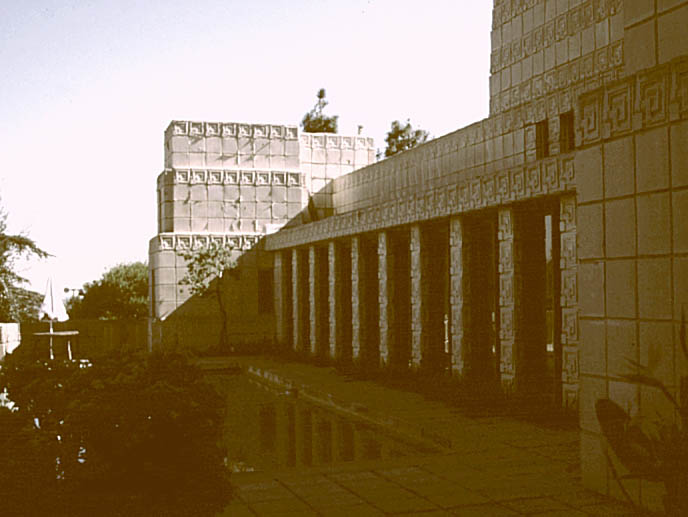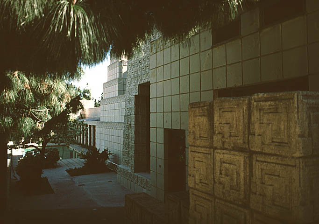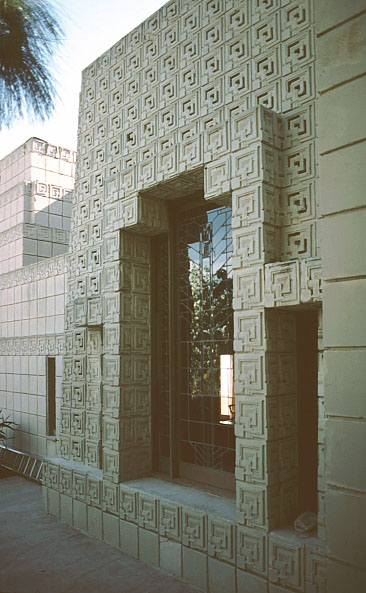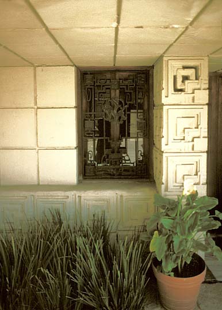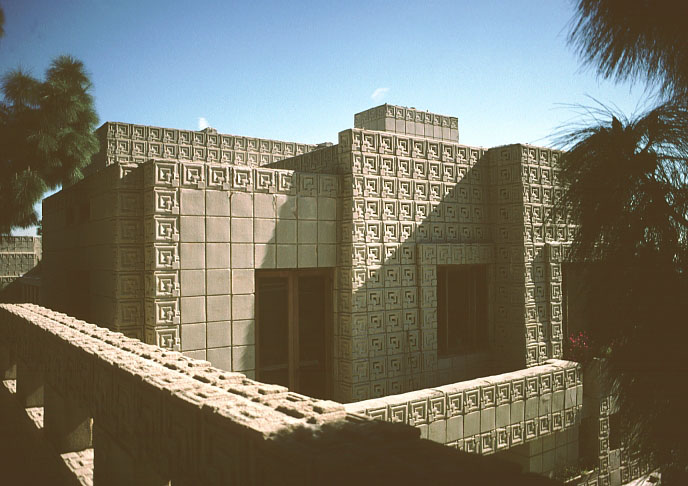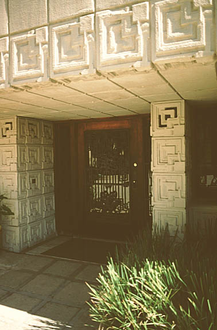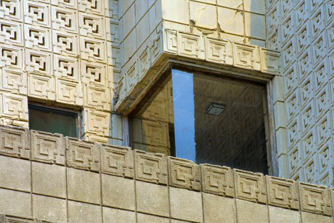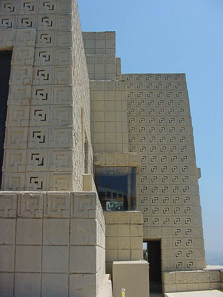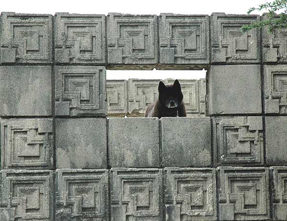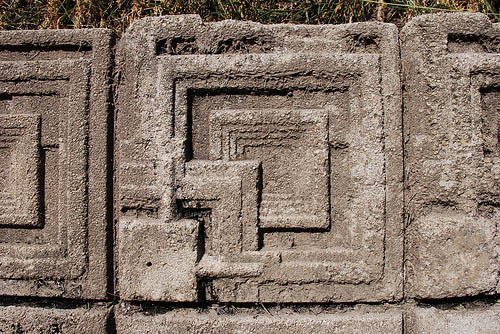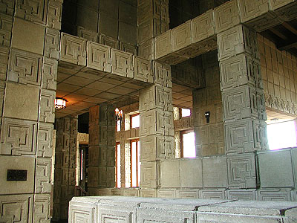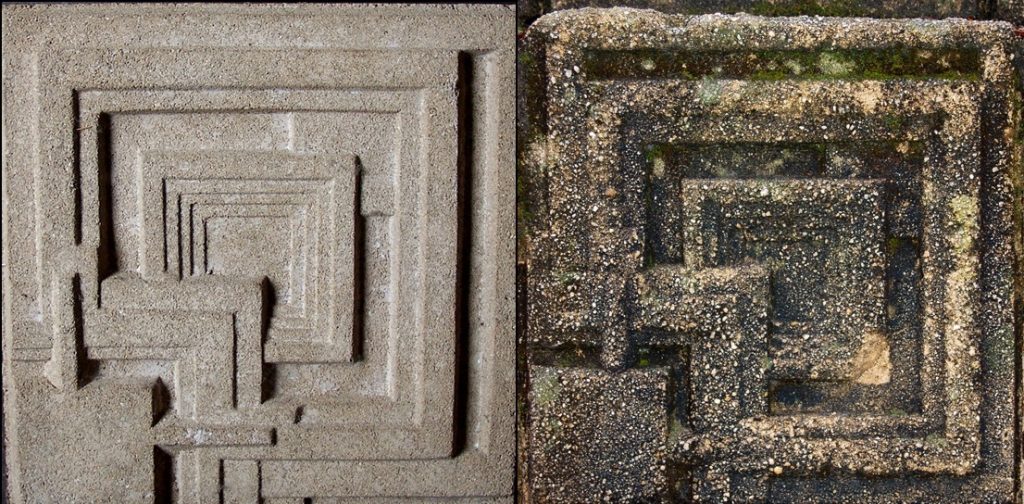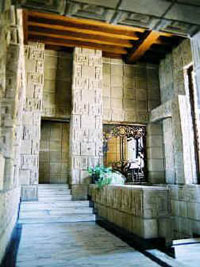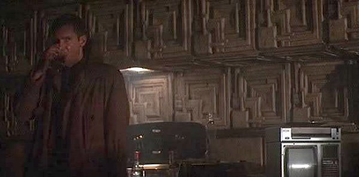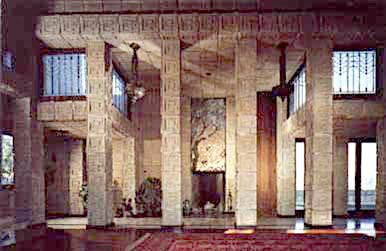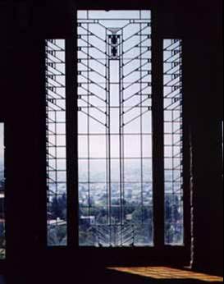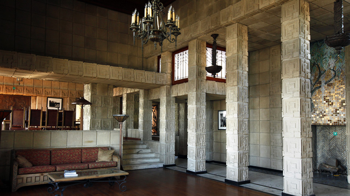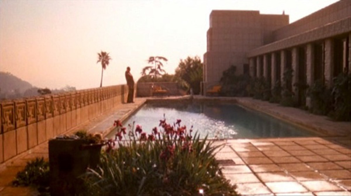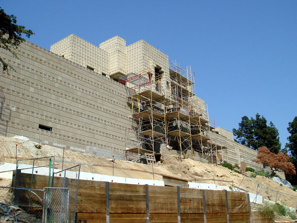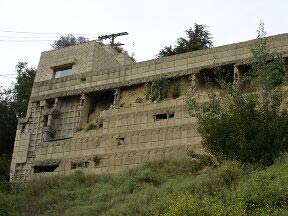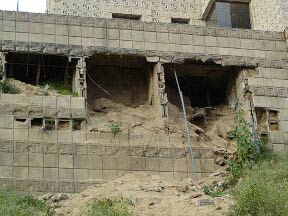Ennis House

Introduction
The Ennis-Brown house is one of the many buildings that Wright built with what he called “bundles of cloth” which lasted for nearly 40 years, and is the largest of the built in Los Angeles. The first of these houses was the Storer in 1923, followed by Ennis and Freeman House in 1924.
The bridge was built in 1994 on behalf of Charles and Mabel Ennis. However, it was not finalized by Wright but by his son Lloyd, also an architect. The friction with the owners led to the completion of the project without the agreement of Wright.
After passing through several owners, in 1968 ended in the hands of Augustus and Marcia Brown, in 1980, Mrs. Brown donated the house to the nonprofit organization for the preservation of historical monuments “Trust for Preservation of Cultural Heritage.” In appreciation for the donation, the shelter was renamed Ennis-Brown house.
At present, the book suffers from severe damage in its structure and is closed for renovations. In 1994 he was hit by the earthquake in Los Angeles and later by heavy rains that caused land slides in the area. As a result, the house began to move, a significant portion of the exterior walls collapsed and had to be evacuated.
The repairs are estimated between 12 and 15 million dollars. The actress and passionate about architecture Diane Keaton directs an association that brings together the efforts of three institutions for the conservation of monuments and is the spokesman for fundraising.
The book was used as a stage in dozens of films and music video clips, including the film “Blade Runner” and “House on Haunted Hill.”
Situation
Implanted on a high wall of containment, is located on a hill in Los Angeles called Los Feliz in honor of the member of the DeAnza expedition with that last name to whom these lands were granted for their services. From there, has an impressive view over the entire city.
Concept
The Ennis-Brown house was built with an experimental system of concrete blocks inspired by the Mayan and Aztec temples.
Throughout his career, Wright used the concept of grouping of different geometric patterns in which each represent the party and the whole. These grounds are indifferent to mask the scale and the properties of materials. That compositional principle explains the nature of its architecture, in which the methodology is in line with a constructive methodology ornamental. It is a system based on the constant repetition of embellishment which is subject to the inherent grid of the walls.
The massive glass and the small size makes the volumes of the house are impressive and get integrated with its surroundings.
Spaces
The housing scheme is linear instead of the usual cruciform floor of their houses. This is an unusual pattern in the design of Wright, where he is not representing the meaning of the household routine at home.
The largest is the dining room at the center of the house, with a long hall contiguous. The guest suite and bedrooms are arranged around a long loggia. It has a spacious terrace where you can see fantastic views of the city.
Materials
The protagonists in this book are the concrete blocks, modeled according to geometric shapes. To improve the resilience of the system, Wright placed a web of steel on the sides of the blocks. They also replaced the wooden molds for other metal parts thus more regular. The boards external disappeared after a semicircular slot that is filled with mortar to hold the gun. The mortar was discharged after placing the blocks, so it was not necessary to conduct a bricklayer specialized task. It was assumed that both the blocks as the walls were impervious to water. The only concession Wright regarding the vagueness of the system was the use of a double wall to improve the insulation through the air chamber that is generated between them. The truth is that this space was necessary to ensure the accuracy of the walls on both sides.
By not allowing the construction of floors or roofs, the system is incomplete. To remedy, was scheduled to conceal the cabríos wood paneling and moldings.
From the economic point of view the system was not a success. The lack of standardization prevented because each building needed a number of different pieces.
The technical shortcomings of the system were obvious from the beginning. On top of the walls to water leak caused more problems than the production itself. One of the causes of the cracks, leaks and the generally poor condition of houses built with this system seems to be the mixture used to build the blocks. This was not suitable for the production of waterproof and neither was the proportion of Portland cement and sand used in its manufacture.
Although isolation was achieved through a double impermeable wall, the air leak in the inner chamber resulted in her convection air currents. Despite the reduction in the capacity insulator that this factor involved, the level achieved meet the demands of the era. Another problem is the ostensible of the oxidation caused by water seepage in the armor. Had we anticipated that this could happen, the injury would have been easily avoided galvanizing metal.
