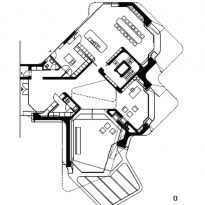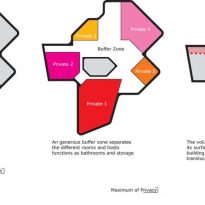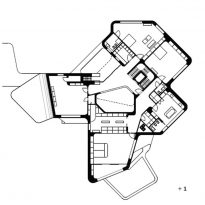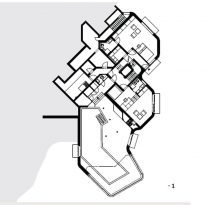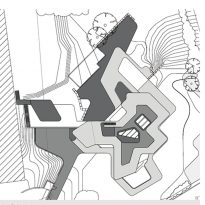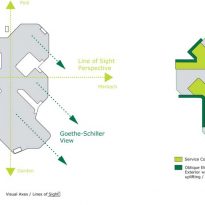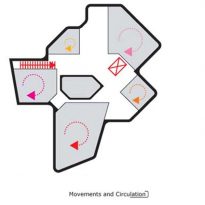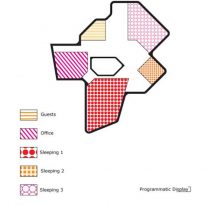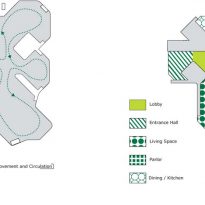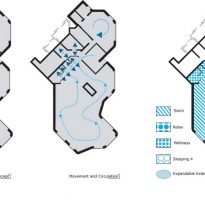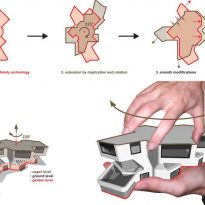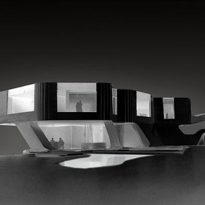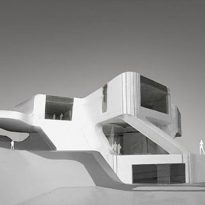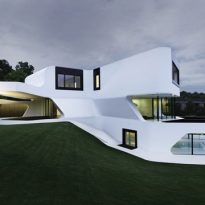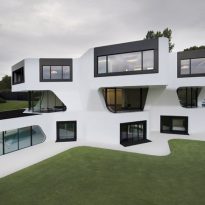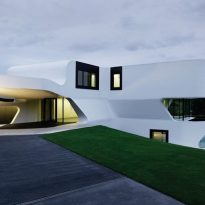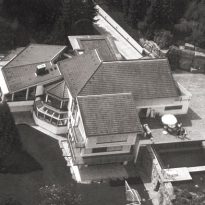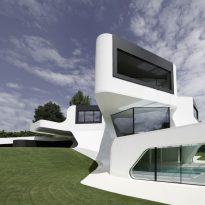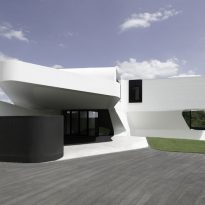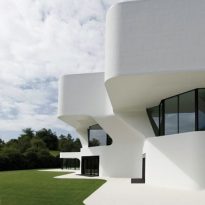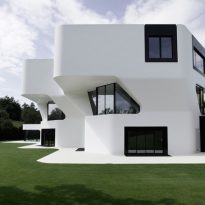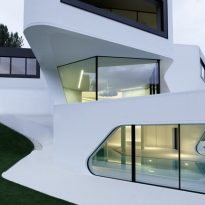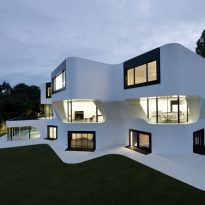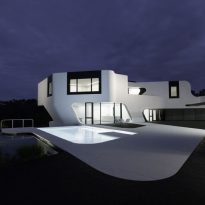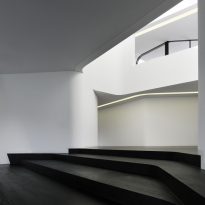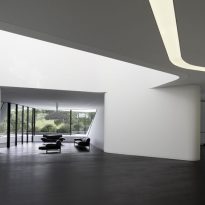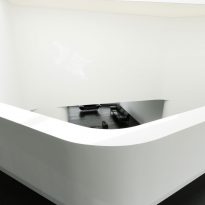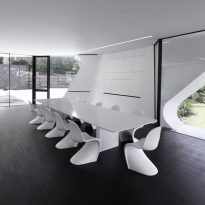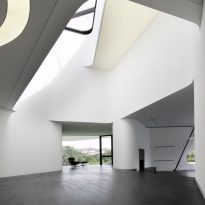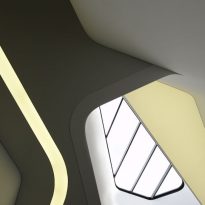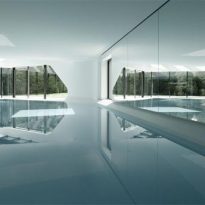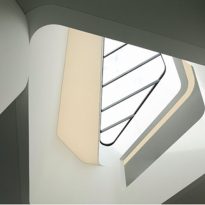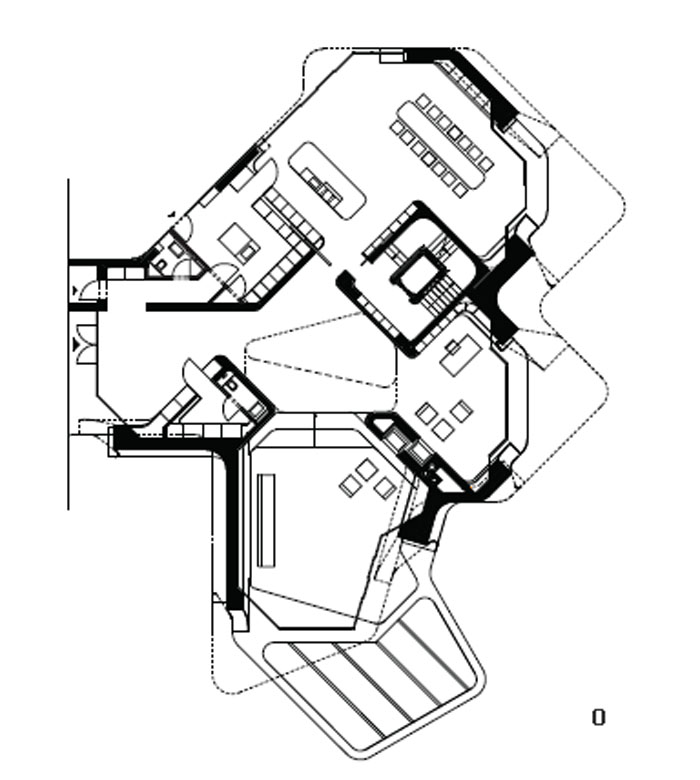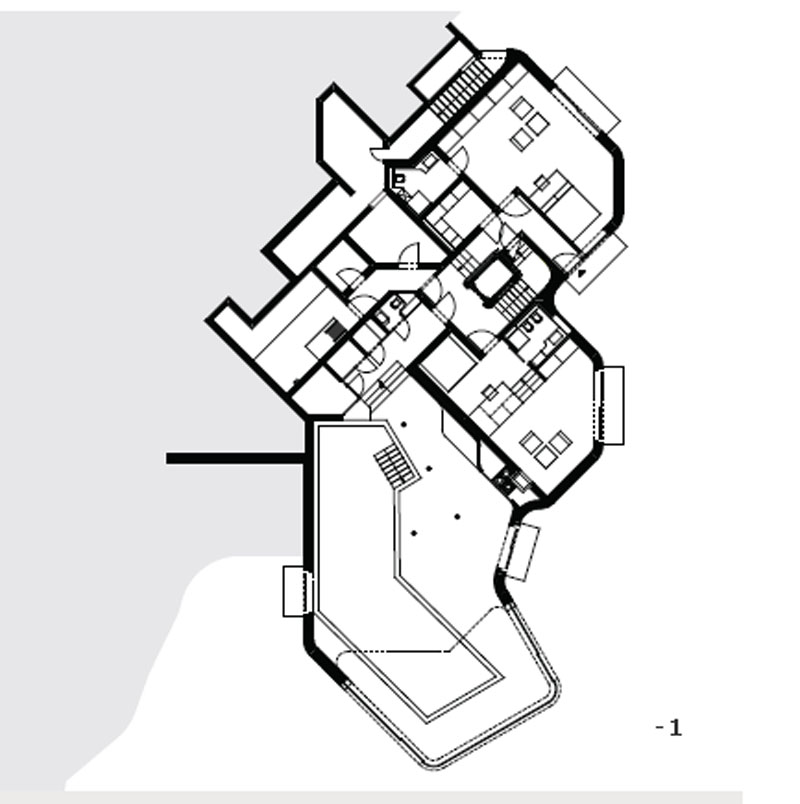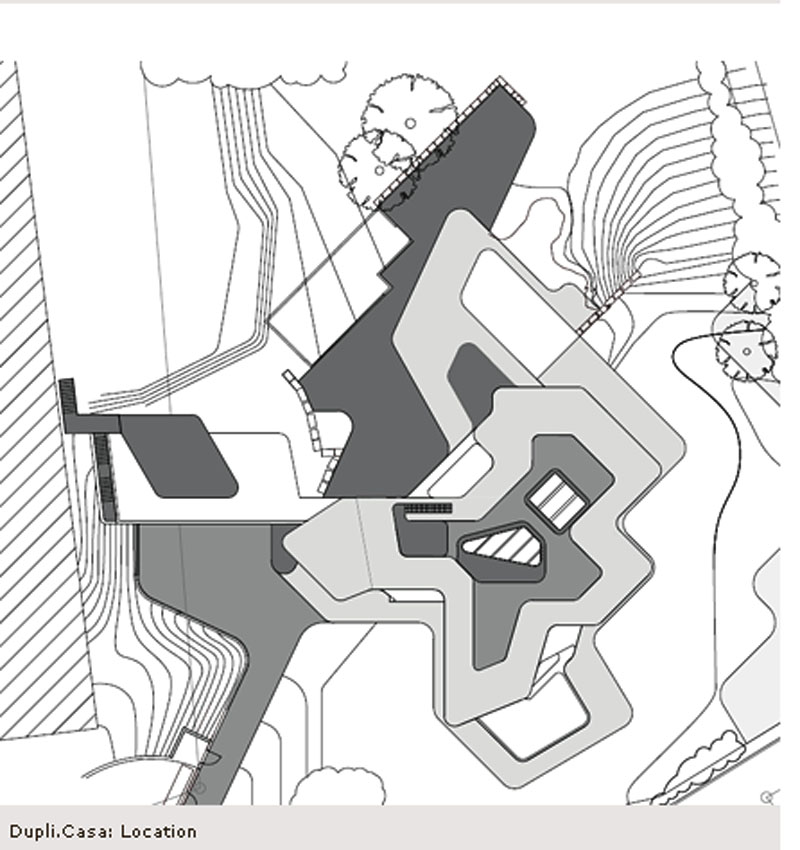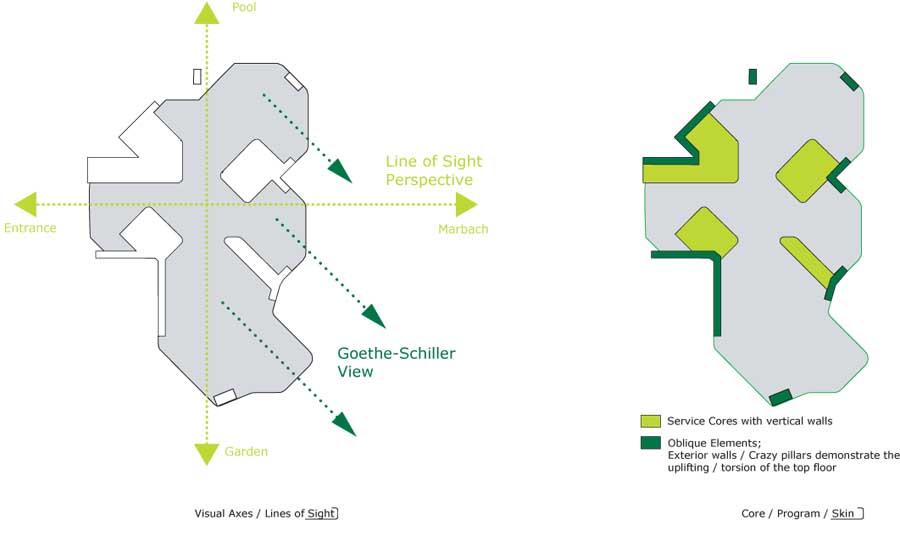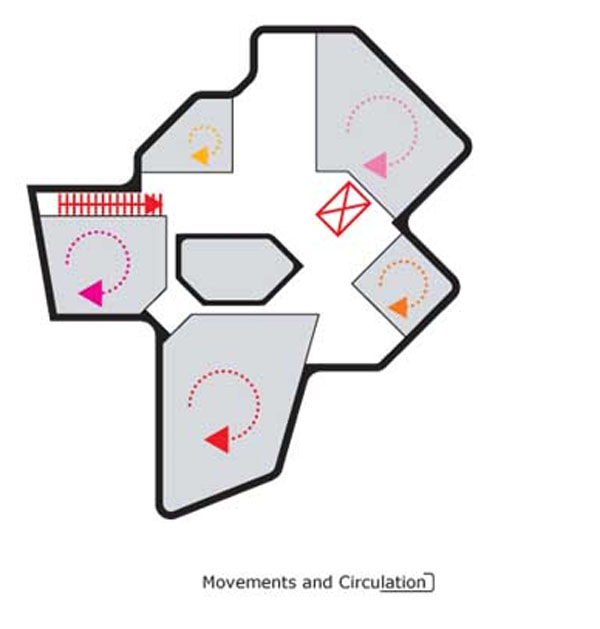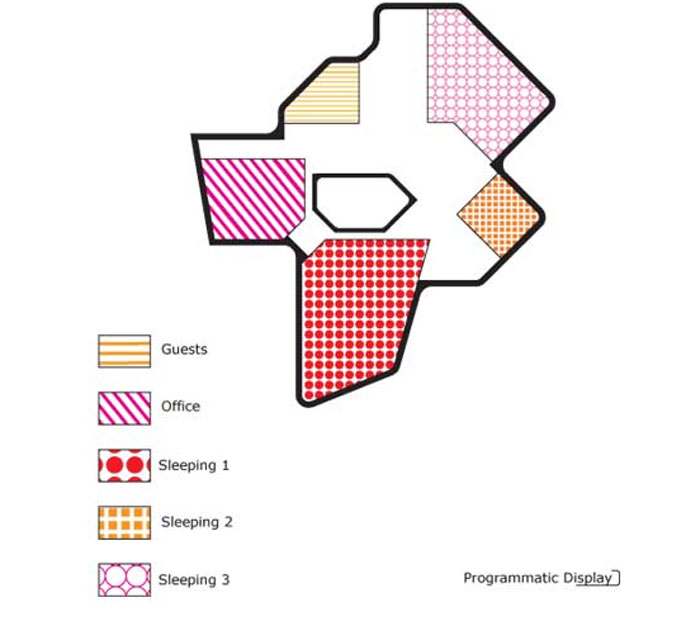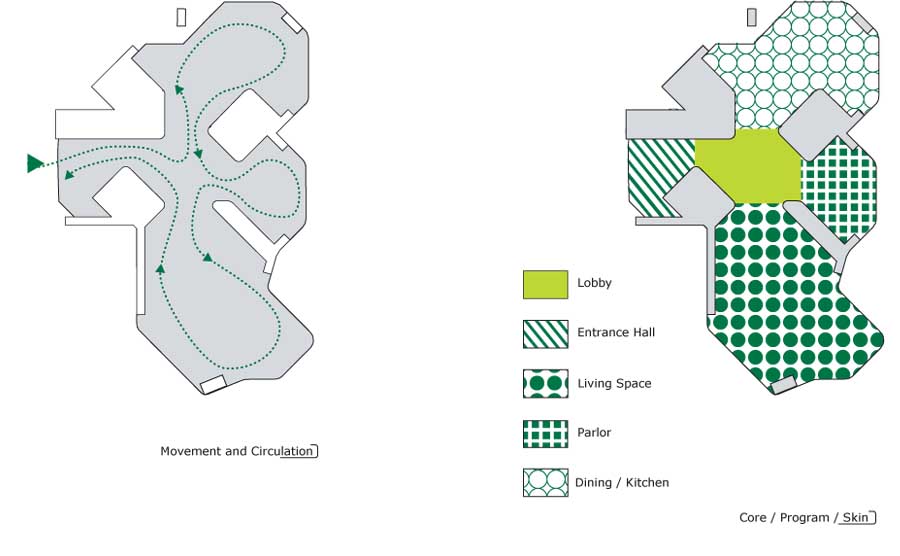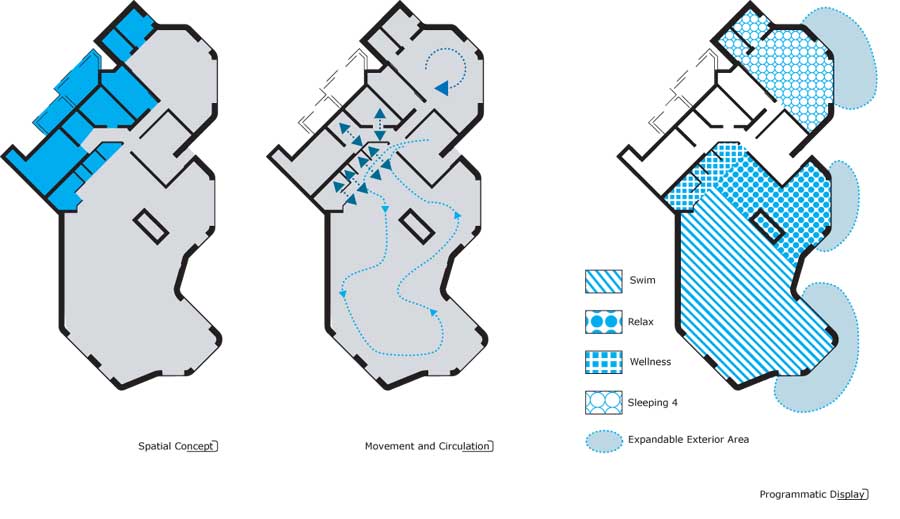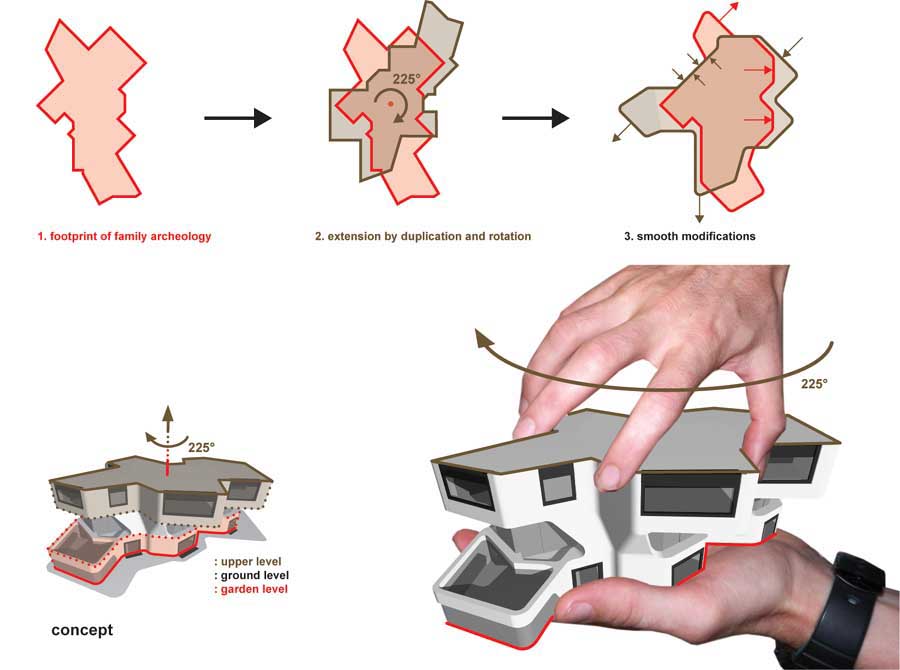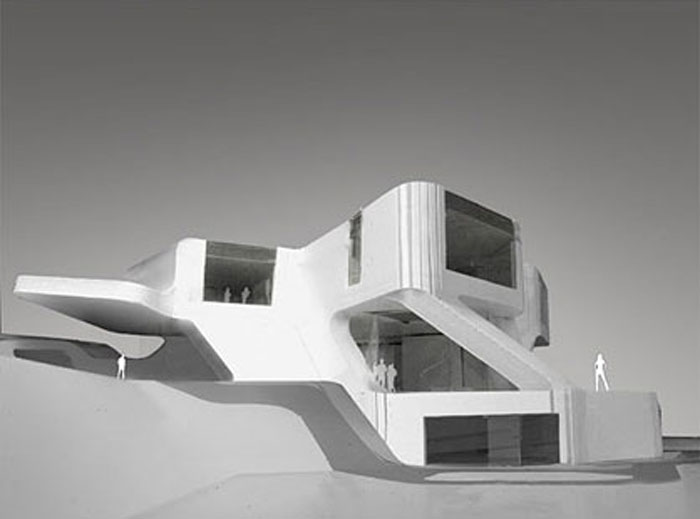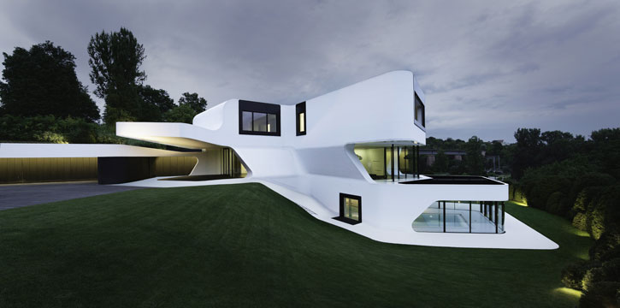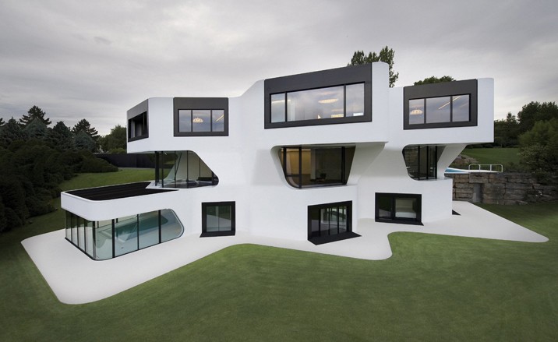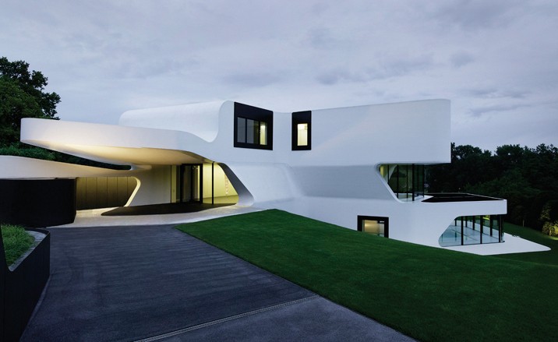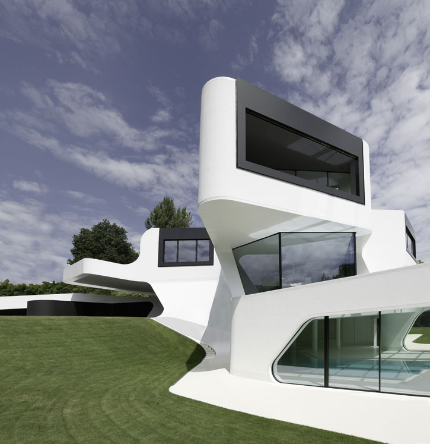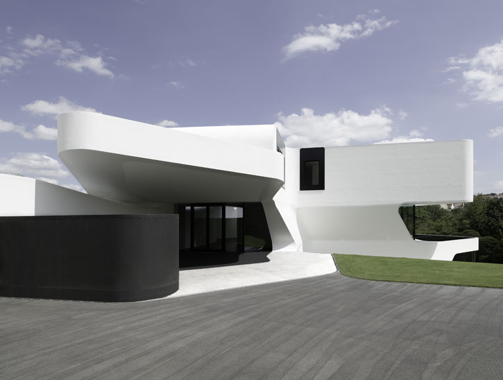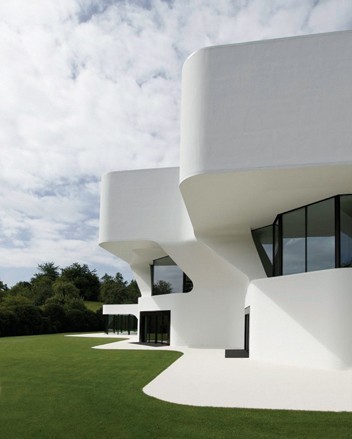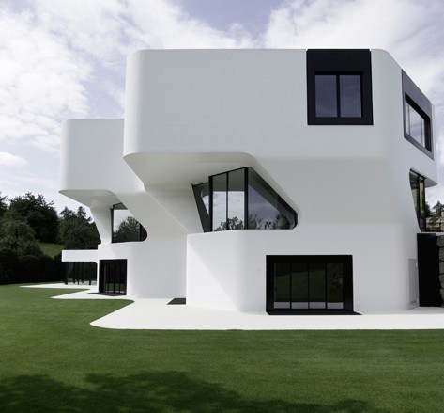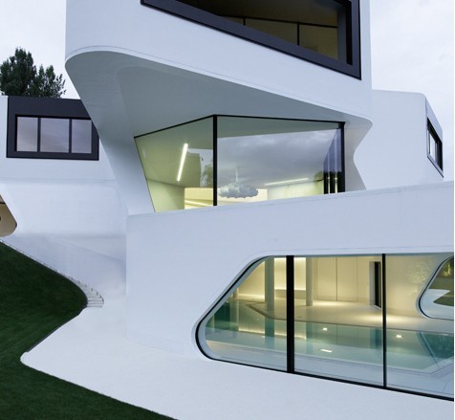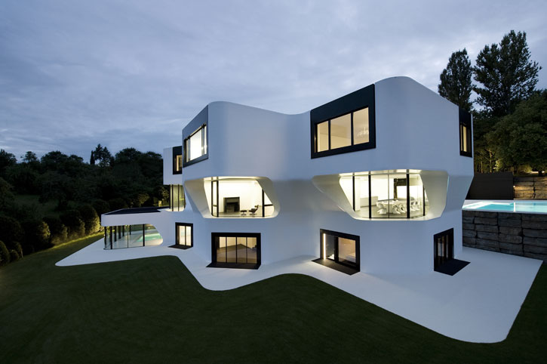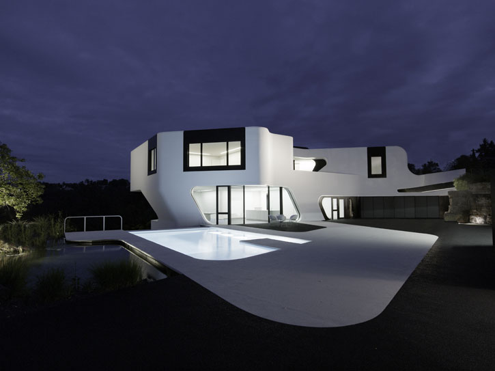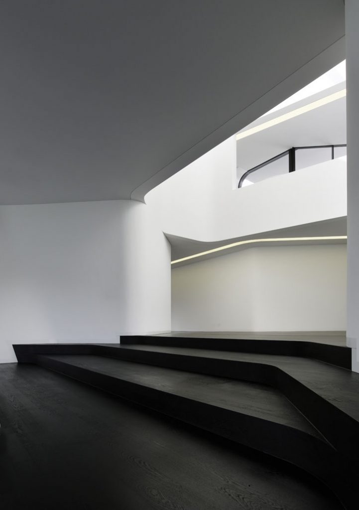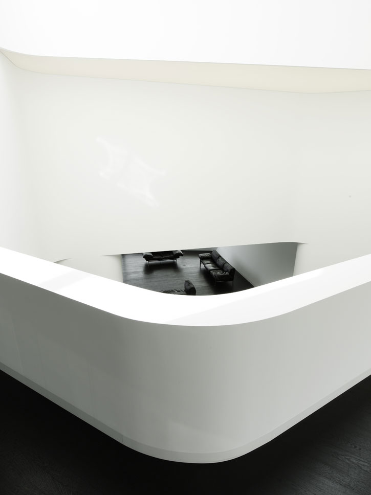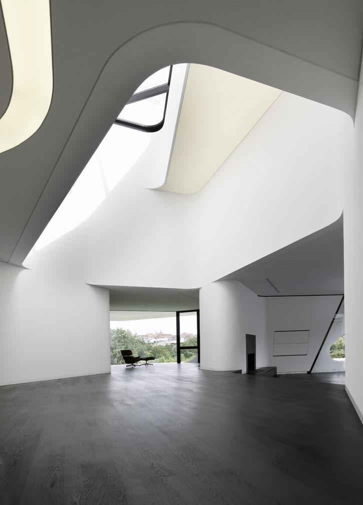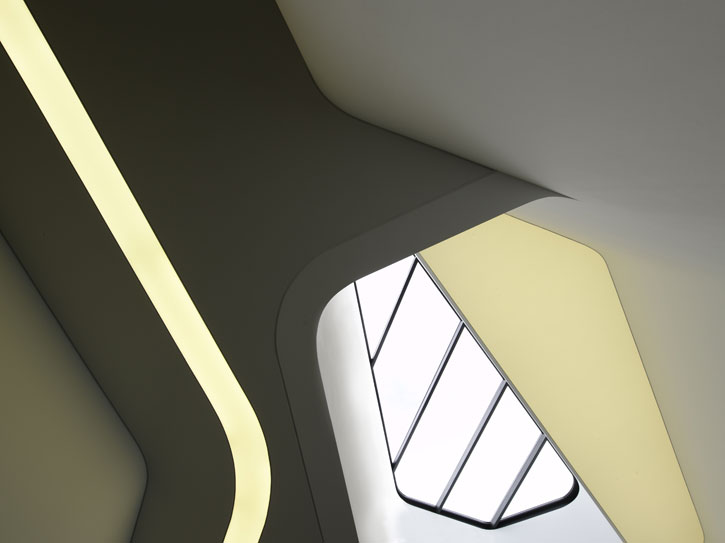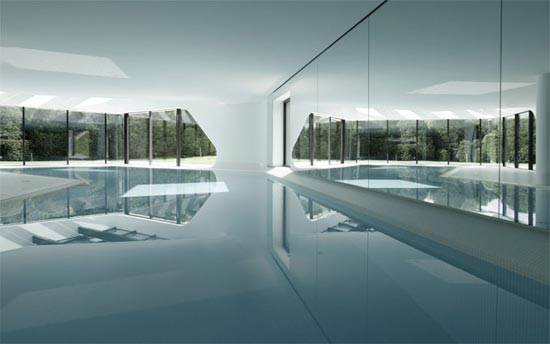Dupli House

Introduction
House Dupli than one residence is an architectural masterpiece, located in Germany.
This book is the clear imprint of the archaeological history of the Cleint, the “footprint” is the initial design for the new chalet. With the previous structure which extends in an unexpected and extraordinary scheme, the architect considers the two stories in a profile that is doubled, rises and turns toward the garden level in an undulating motion.
The old building, built in 1984 has grown into an extraordinary and unexpected contour, the architect down the profile of the two stories are reproduced with the level of joint movement and the results are sculptural walls that continue to operate within and as part of the organization. Walls that divide and produce clusters that contain the different functions of the house, such as stairs, bathrooms and room service.
Location
Dupli Casa, designed by J. Mayer H. Architects, is a private residence, located near the river Neckar, in a slope of Ludwigsburg, near the old town of Marbach, which offers spectacular views as well as the German national literature archive on the other side Neckar Valley, in southern West Germany.
Concept
In this house everything flows smoothly, and the air circulates. Its construction was taken as reference in its geometry, the “footprint” of the original house, built in 1984 and occupied the same location.
Making the previous building was extended in an amazing and unique pattern, creating an atmosphere of serenity and luxury, while recalling the houses that still today in many countries are expanding at the same rate as does the family, reluctant to leave the family home and on the contrary, with a tendency to embrace the new families in the same household.
The new building echoes the “family archeology” by duplication and rotation.
Description
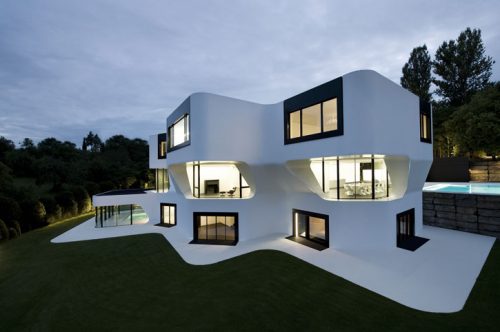
It is a house with a sinuous silhouette, and is a demonstration of how the architecture can adapt to the environment and benefit from the beauty of nature. As a perfect example of unity and fluidity of connection between the interior and exterior.
From the outside view, the three concrete floors give a nice image, but at the same time very attractive and intriguing. It is a building with a unique design, with lines that are curved to define spaces and rooms.
Spaces
The spatial configuration of the villa performs a sophisticated connection between inside and outside and the overall envelope is a smooth skin roof to the floor, avoiding the details by homogeneous transitions in elevation of three plants.
The innovative system makes insulation radii and angles in perfect geometry, and allows the connection of the material forms of classical and progressive.
Exterior
An outdoor pool with a white surface rodeándola, is shown as a perfect reflection of the house as if it was face down on the ground, this elegant mirror can show through a large aperture lens.
There are in this house an indoor pool and a garden that includes undulating spaces for children and a massage room.
Interior
Inside, the house is not indifferent. With huge spaces in spotless white, which convey the same sense of fluidity and harmony of the exterior. The view out from inside the house, are astonishing, the giant could see, through large openings, creating a sensation of floating in the air.
The top floor bedroom of the protuberances arise from the heart of the house. On this floor the windows are angled to show the viewpoints of the buildings and the surrounding landscape.
The construction of the half is treated as a public space, with a large atrium in the lobby and large panoramic windows that create a sense of spectacle. Both the exterior and interior are very modern, even futuristic style.
The space between the different environments is explored as a continuous space with a generous heart at the entrance. The ladders leading to the upper part where the coating creates pockets of isolation protected by increasing its depth.
Structure
Taking a certain perspective, the structure appears to be the opposite, as the lower outer edge that spills into the lawn and integrates the roof structure.
The external walls are sculptural, continuing into the house, and defining elements of the structure, such as staircases, wardrobes and rooms.
Materials
The structure was reinforced concrete, bricks and wood in the ceiling.
The main material on the outside of aerated concrete are mixed with plaster and glass.
In the interior, wood, plaster and wood floors. The contrasts between light and dark colors go together in the design of this house.
Windows arranged Comb-like landscape and introverted lodges behind the skin of the building accentuate the particular project design, programming and geometric blurring boundaries.



