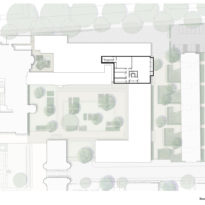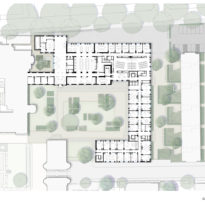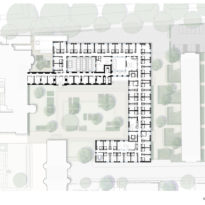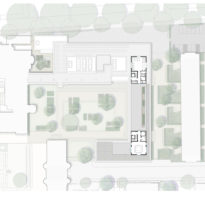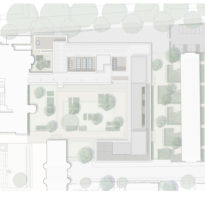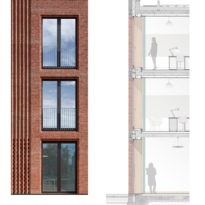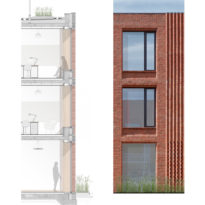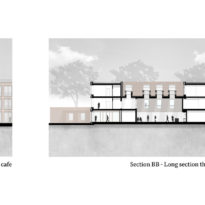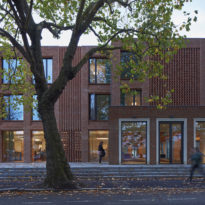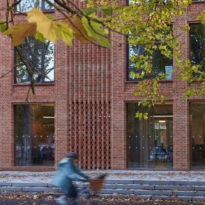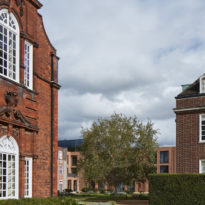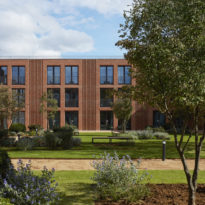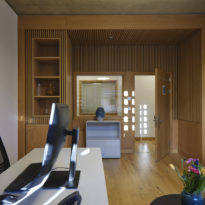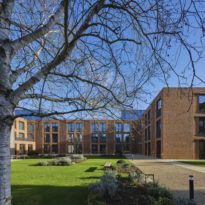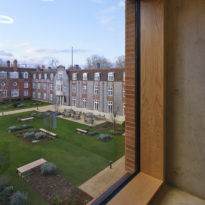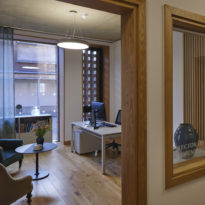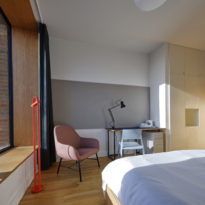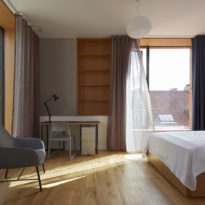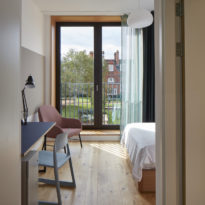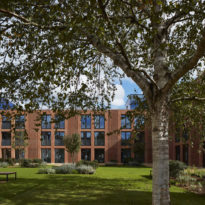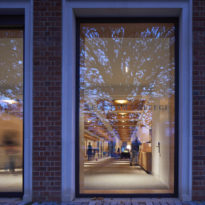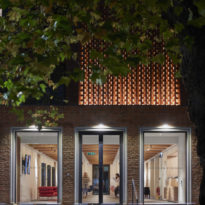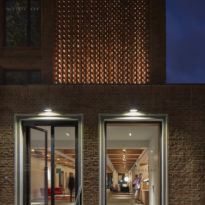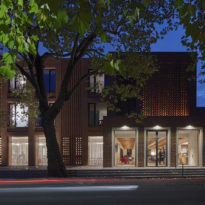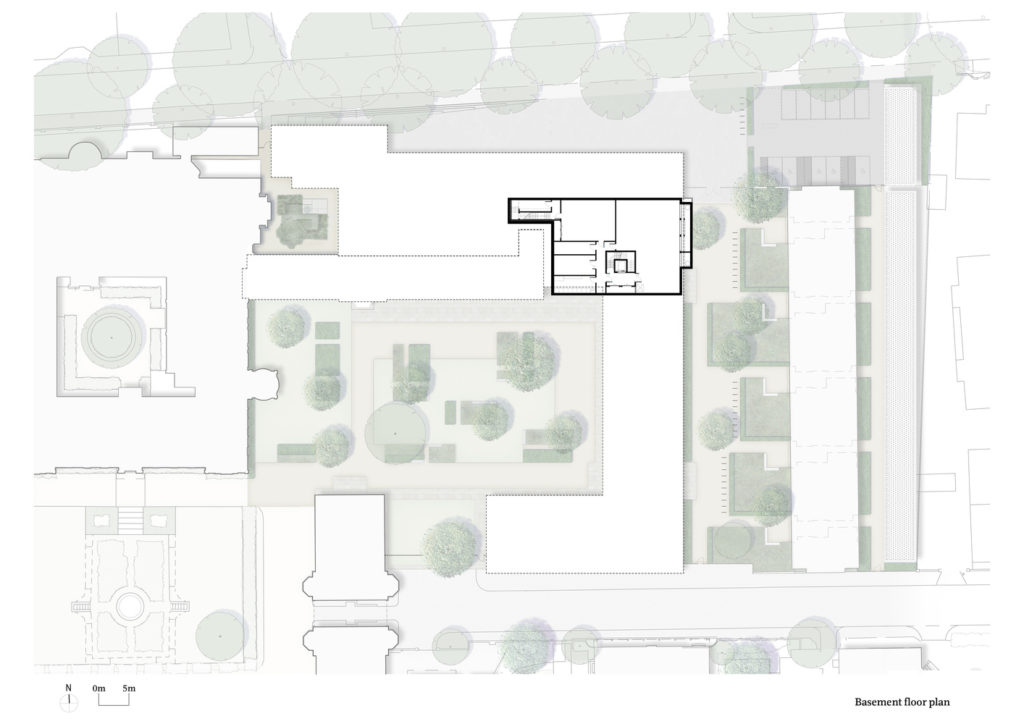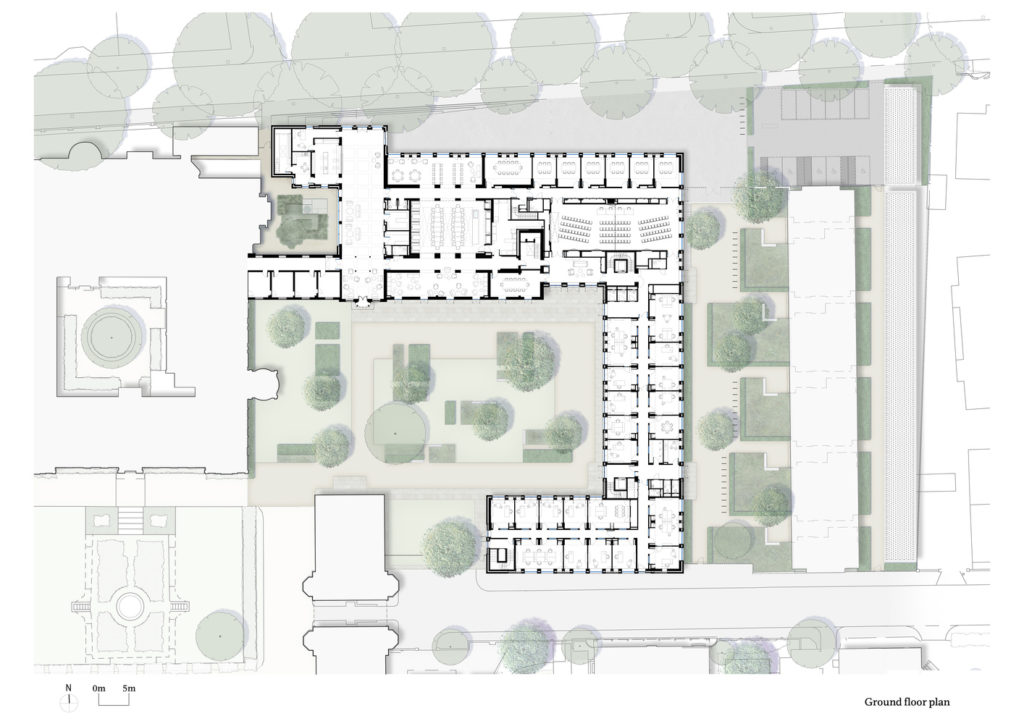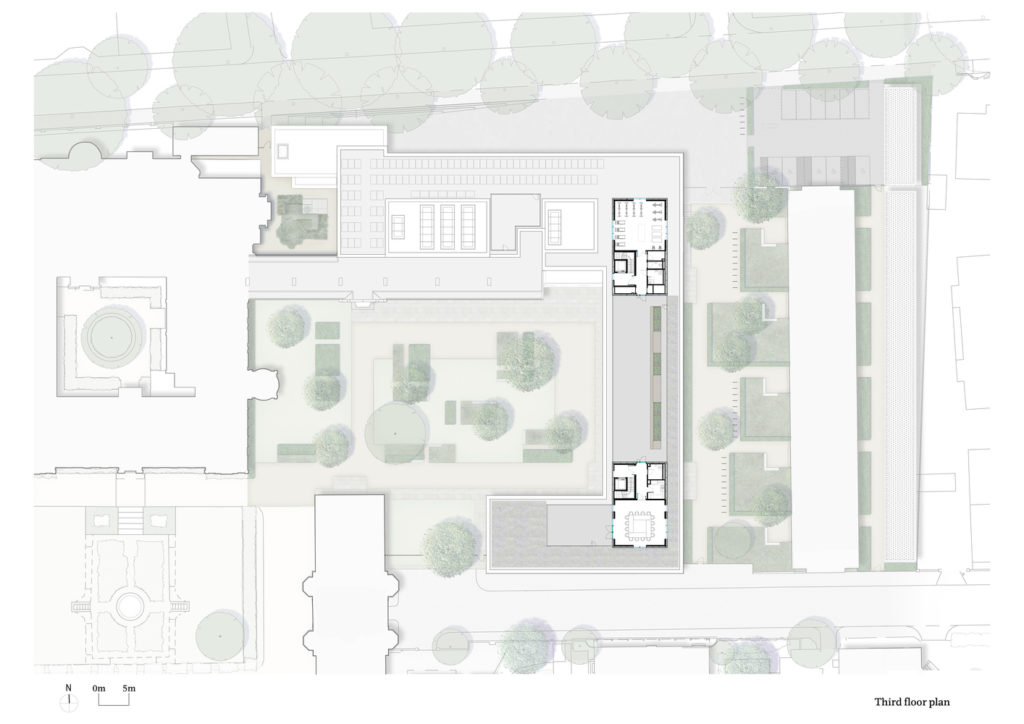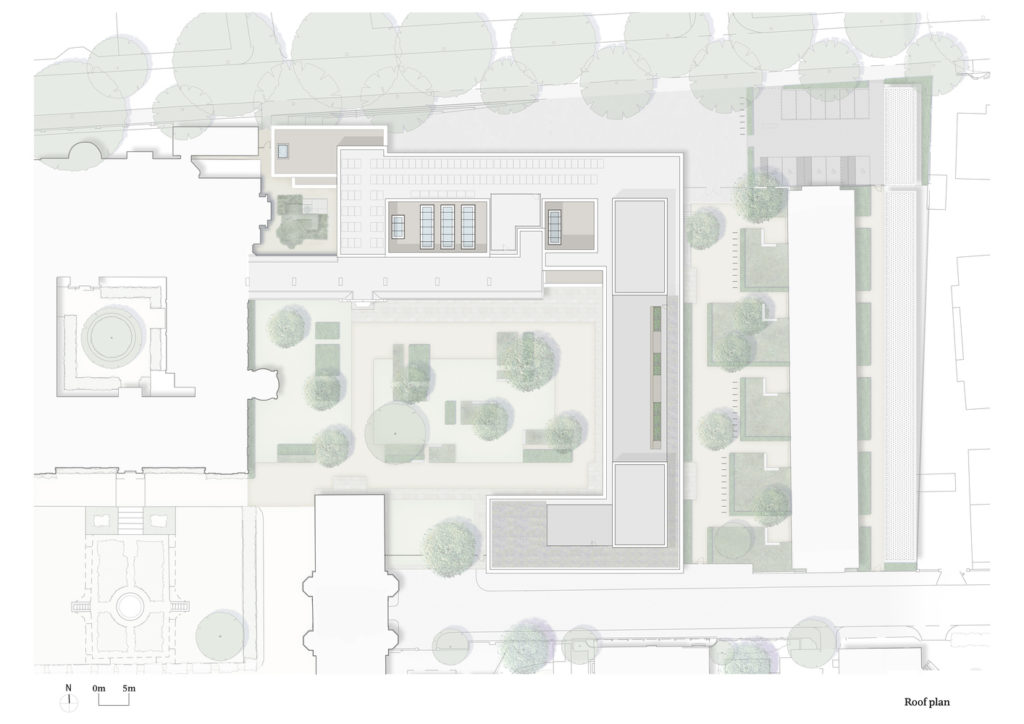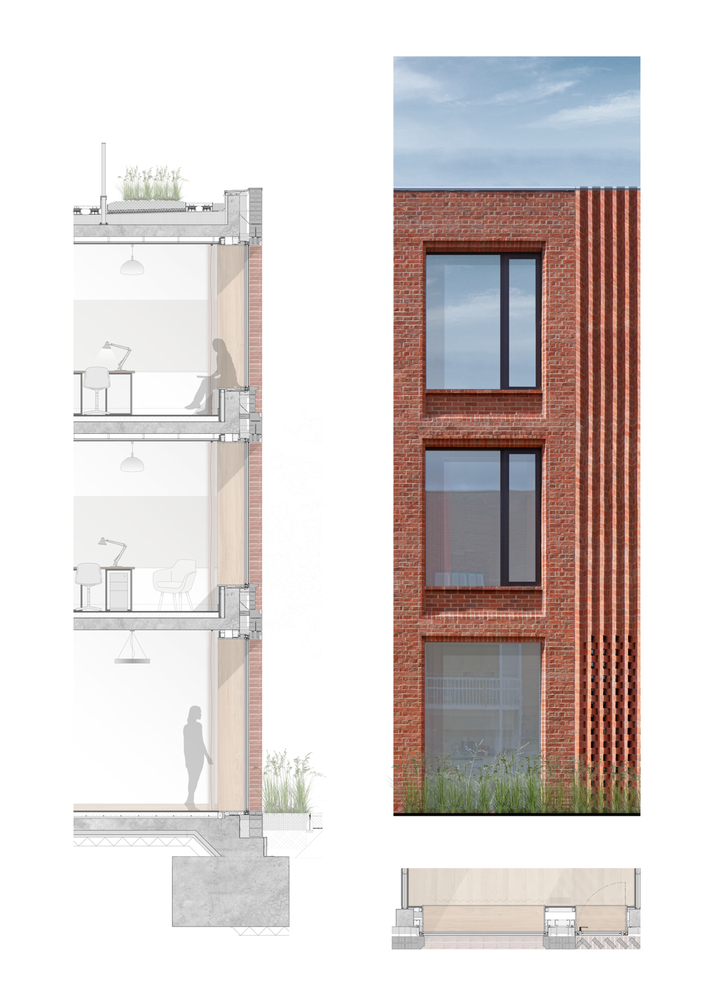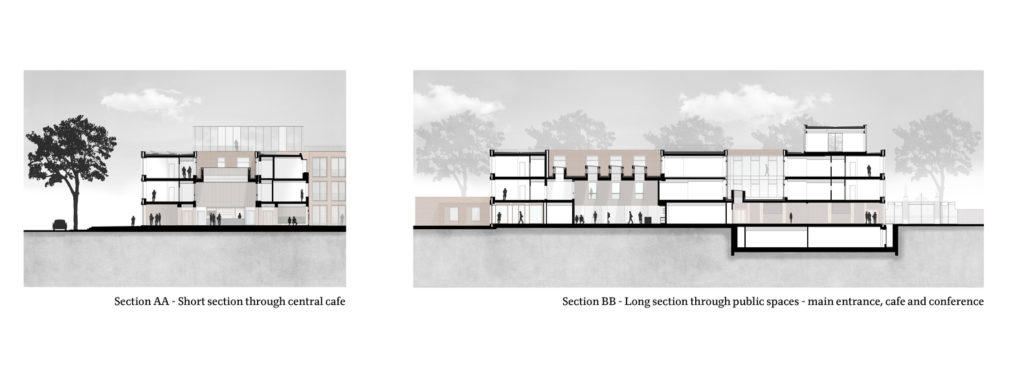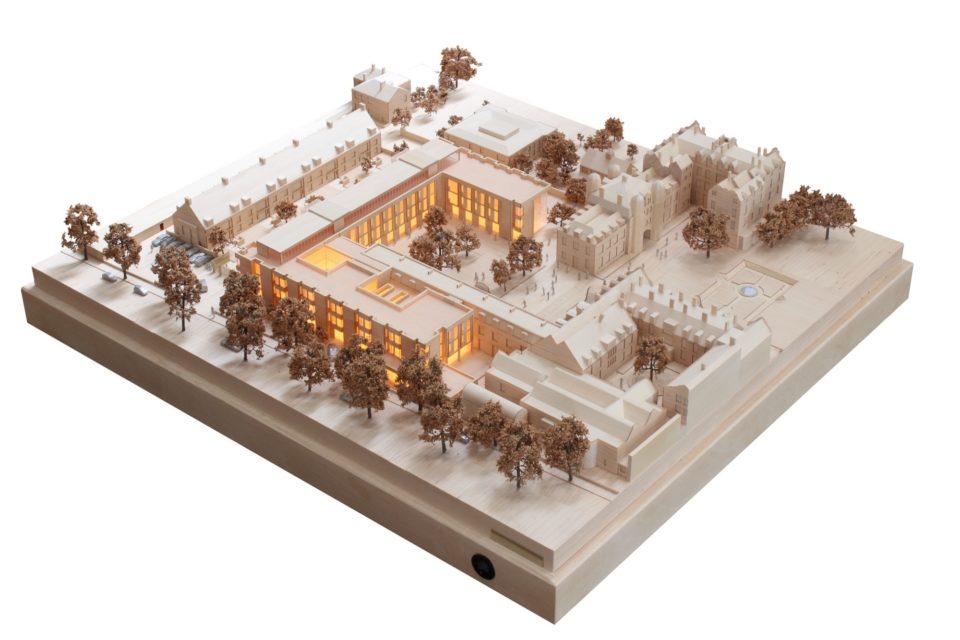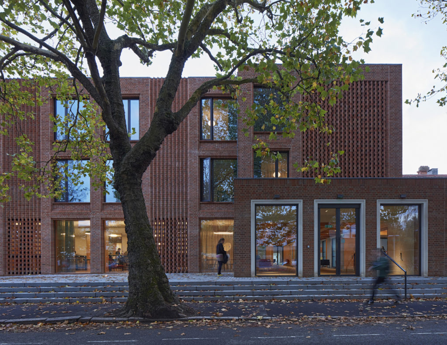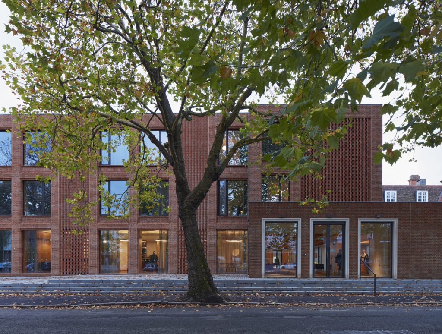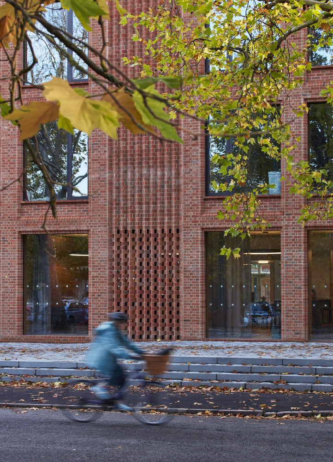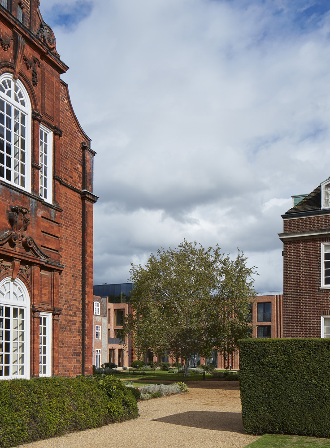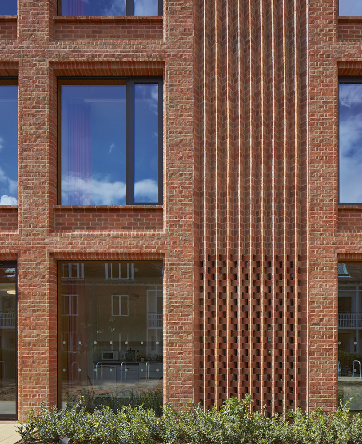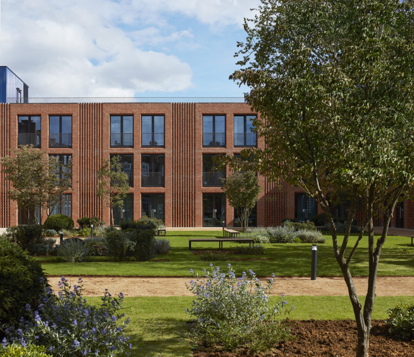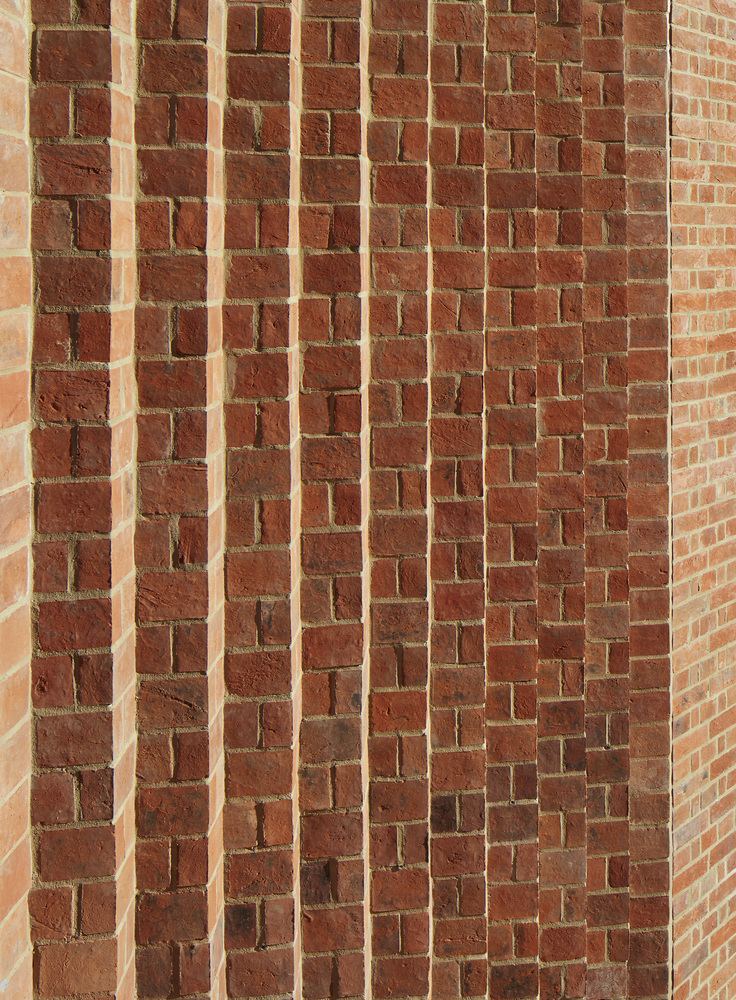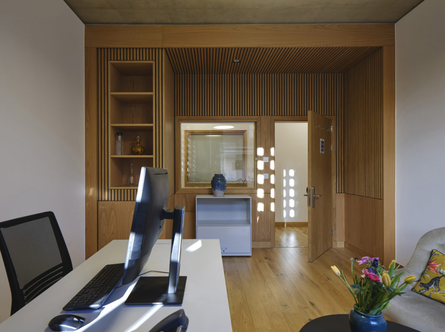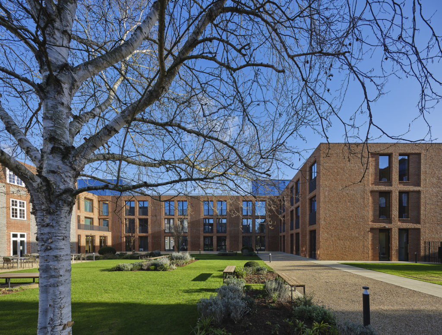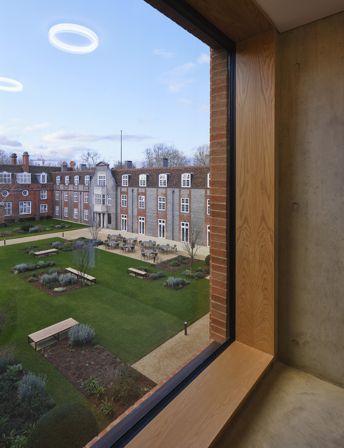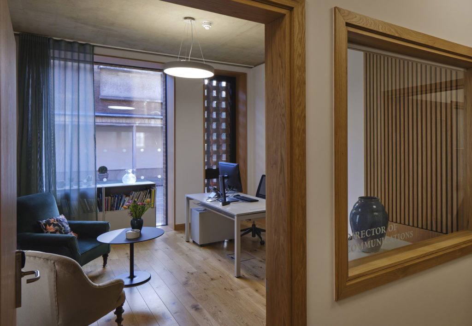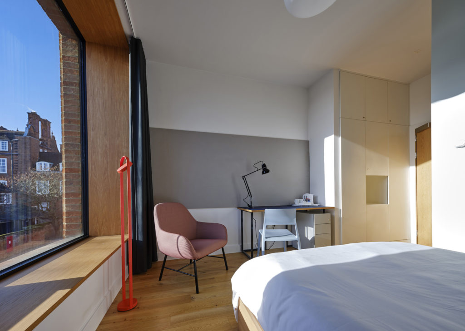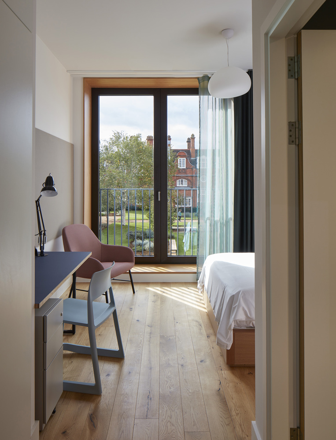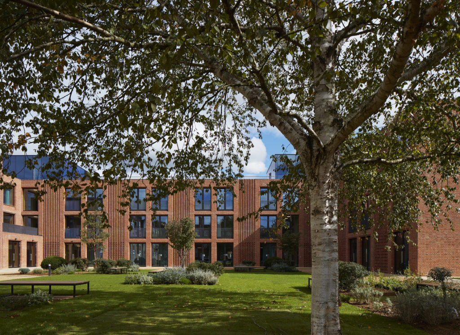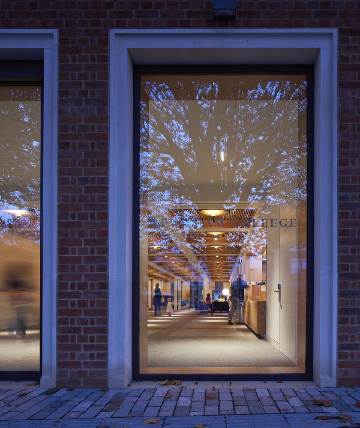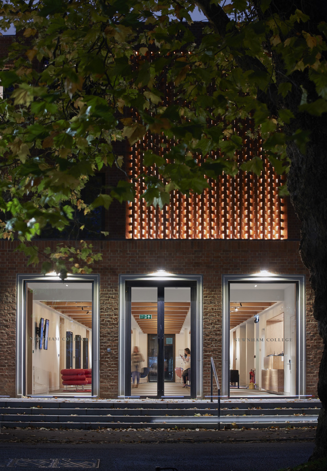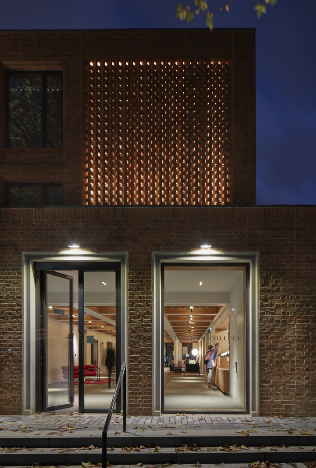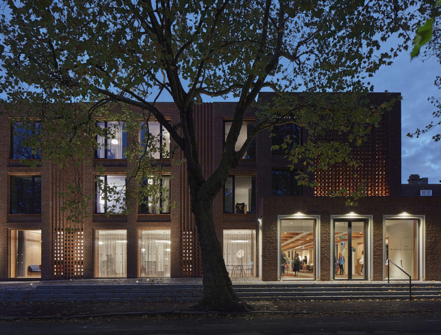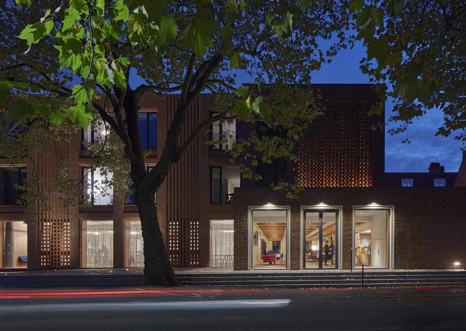Dorothy Garrod Building
Introduction
The building named after Dorothy Garrod, the first female Professor at the University of Cambridge, was designed in 2014 by Walter & Cohen Architects. Providing Newham College with a new and modern face to Sidgwick Avenue, the new building blends perfectly among those designed 100 years ago by Basil Champneys, creating a new frontage for the College.
The original brief was to design a 75-bedroom student residence on the tennis courts. The College had also two other projects in mind, but the architects managed to create a masterplan that considers all their ambitions in a wider context. For their proposal, three buildings had to be demolished (except for a section of the Fawcett that was retained), this way the new building could blend into the campus not disturbing the preexisting buildings. By doing this, not only the back end of this college was tidy, but it added an element that completed the college’s enclosure.
One of the requests when designing this building was to make it as sustainable and low energy as possible. To accomplish this, they insulated the building to ensure minimal heat loss, bedrooms and offices are well illuminated during the day due to wide, generous windows, as well as sufficient ventilation openings to maintain thermal comfort through natural ventilation alone.
The Dorothy Garrod building is a stylish contemporary residential facility with a rational and elegant design that balances solidity with transparency. This multi-purpose space was built with a prior extensive consultation with all members of the college, which led to the creation of a space that reflects how people live and work today. However, the intent was to create a building not only eco-friendly but that could also be flexible and adapt to future generations and their space-related necessities.
Many times the building was recognized with awards such as the RIBA East Award and the Craftmanship Award at the Cambridge Design and Construction Awards. It was crowned Supreme Winner at the Brick Awards 2019 and the judges described it as “a highly successful modernist approach, which delivers everything that the client has requested and desired”.
Location
The Dorothy Garrod Building is located at the Cambridge University in the United Kingdom. It is perfectly positioned to accommodate the main college entrance and porter’s lodge, integrating with the landscape it wraps around a courtyard garden. Giving a new face to the Sidgwick Avenue, the building also creates a new spine through the college.
Concept
The main idea was that this new modern building could create a strong presence without imposing on the historic buildings and gardens. The brick facade was designed with a thorough process since the architects wanted it to match the tones, rhythms, and texture of the surrounding buildings. Adopting the Arts and Crafts principle of “truth of materials”, the contemporary hit-and-miss detail of the brick facade complements but never mimics or opaques the Champneys buildings. The designers managed to create a building that even though it is an extraordinary example of modern architecture, it finds its ways to connect profoundly with both the past and the future.
Spaces
This four-story building accommodates a program made specifically to satisfy today’s college student life and necessities. It incorporates a new entrance to the campus with a welcoming Porter’s Lodge. On the ground floor, supervision rooms and other teaching spaces are found, as also staff offices and a vibrant café, decorated with an extraordinary lighting sculpture, that is open to the public and has become a popular gathering space for students, faculty members, researchers, alumnae, and the wider community. The student kitchen and other social areas have enough space for students to eat, gathered with friends and study. Purpose-built teaching rooms are light and spacious and are equipped with wide whiteboards for students and supervisors to exchange ideas.
The first and second floors are occupied with students’ rooms, the architects managed to create well-illuminated spaces that have a sense of openness but that also ensure the user’s privacy by cleverly using geometry. Study-bedrooms have views across the College gardens, including two newly created courtyard gardens, one of them being the Mathematical Courtyard that was inspired by the Fibonacci Sequence. Two rooftop glass pavilions incorporate a gym, with memorable views across the college buildings and grounds, and an external terrace and garden.
Structure
The four-story C-shaped structure is seamlessly integrated with the retained section of the Fawcett Building, a movement joint between the new and existing structure accommodates horizontal and vertical deflections.
The structure in general consists, predominantly, of a reinforced concrete frame, there is also a single-story steel frame on the third floor to form two pavilions that are set back from the edges of the building to minimize visual impact at street level.
Materials
Choosing the right brick for the facade of the new building entailed a long and detailed process from a team of highly skilled bricklayers. The decision-making process included building samples bays so that the exact color of the brick and the mortar could be signed off by the headers of the design. Thereafter they built a large-scale sample bay of one of the facades on-site to test construction details, sequencing, moving joints, and finishes.
All materials were selected to the highest specification so that expensive cost reviews were conducted whilst still achieving results under budget. Finally, the facade was constructed using a handmade Northcot Sidgwick bend of brick and natural cement lime mortar, in total nine shapes of bricks were use to create these elegant and stylish facades.

