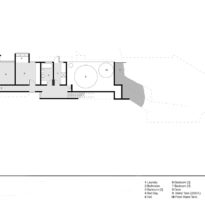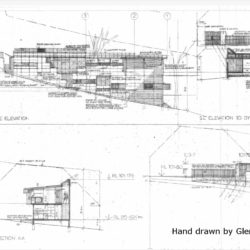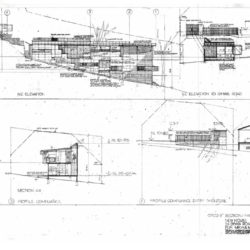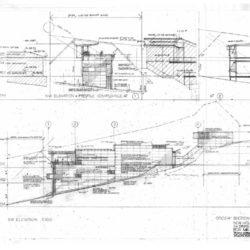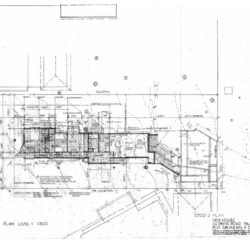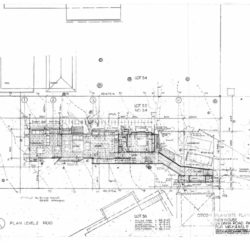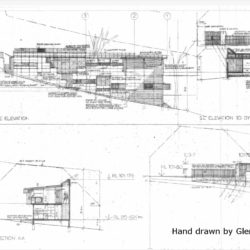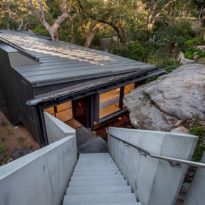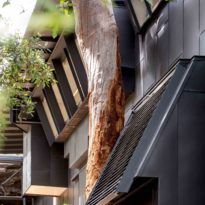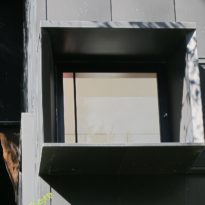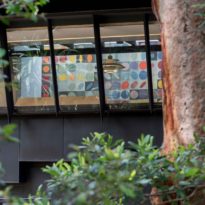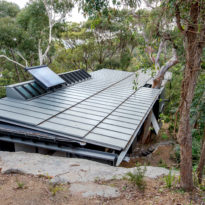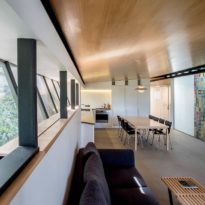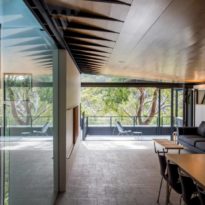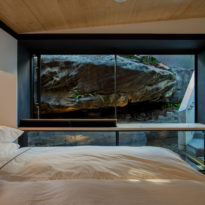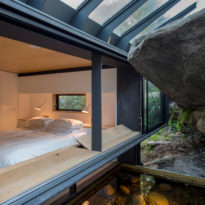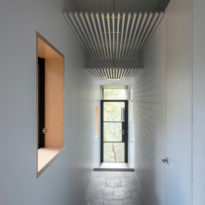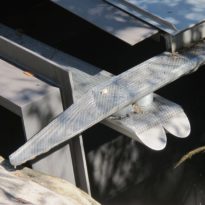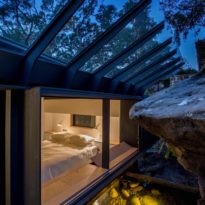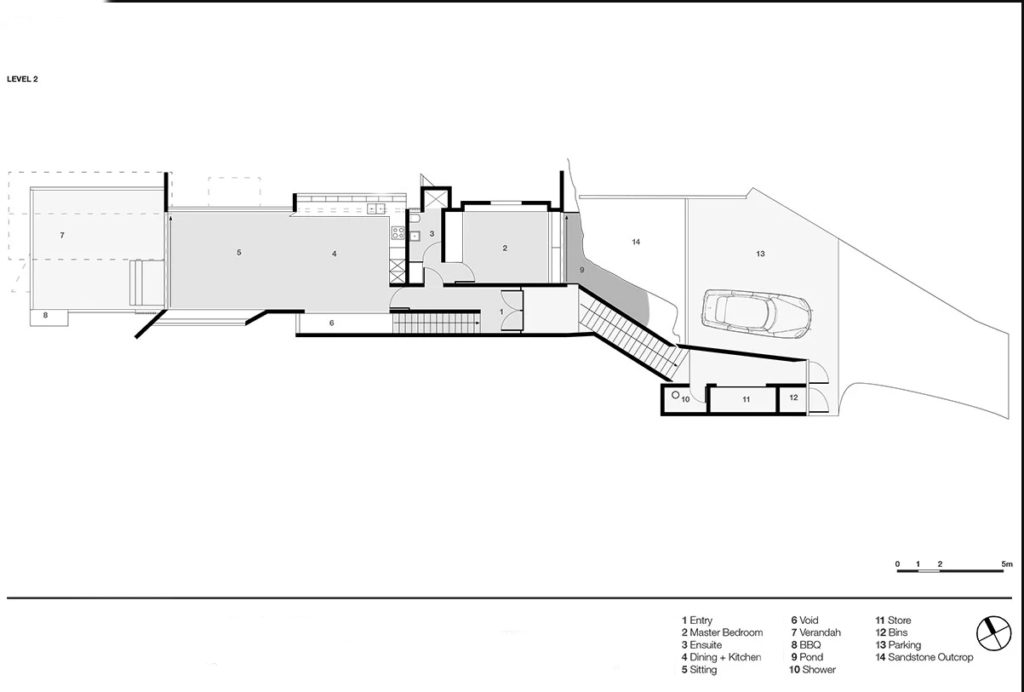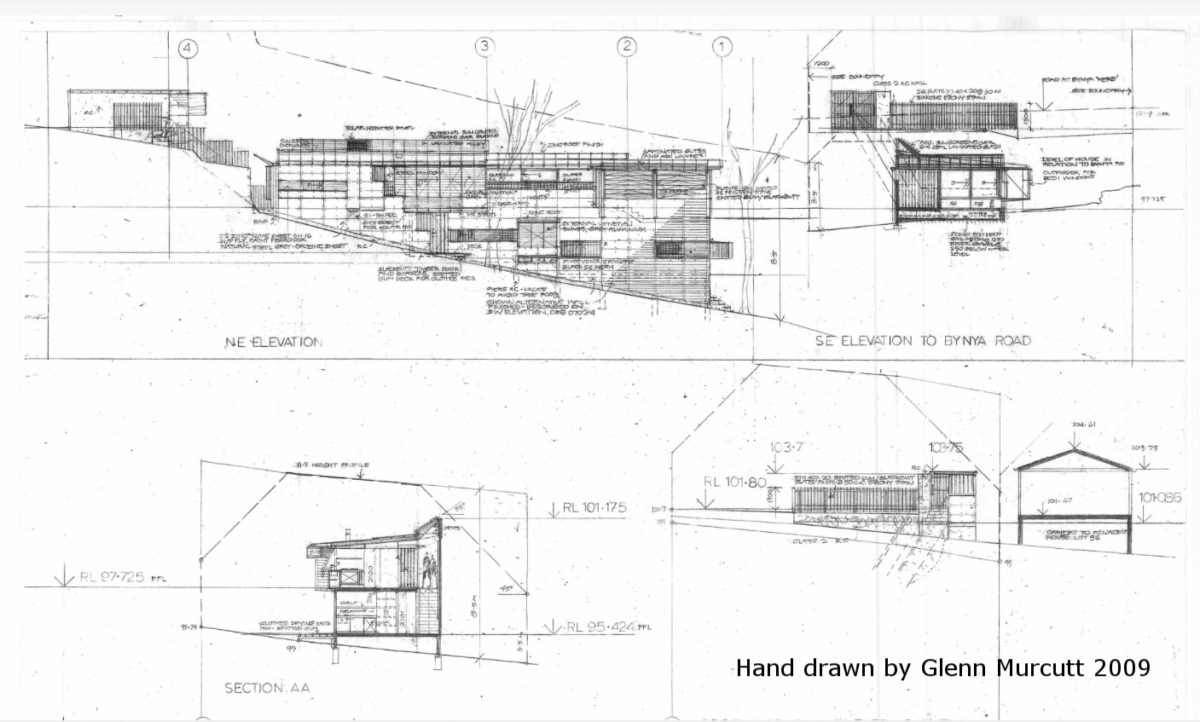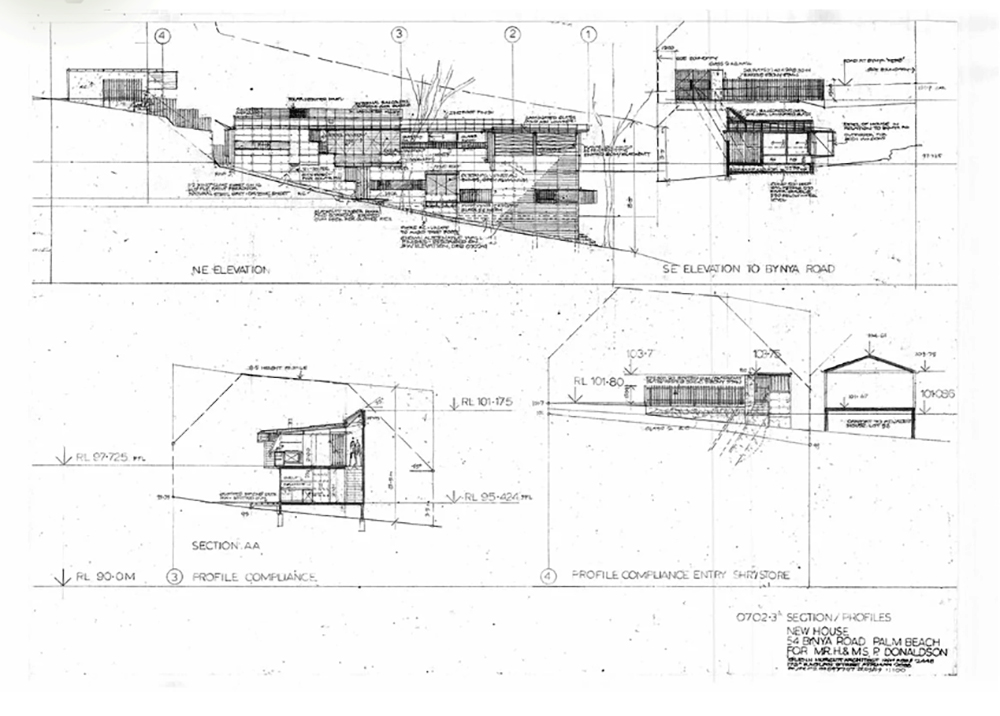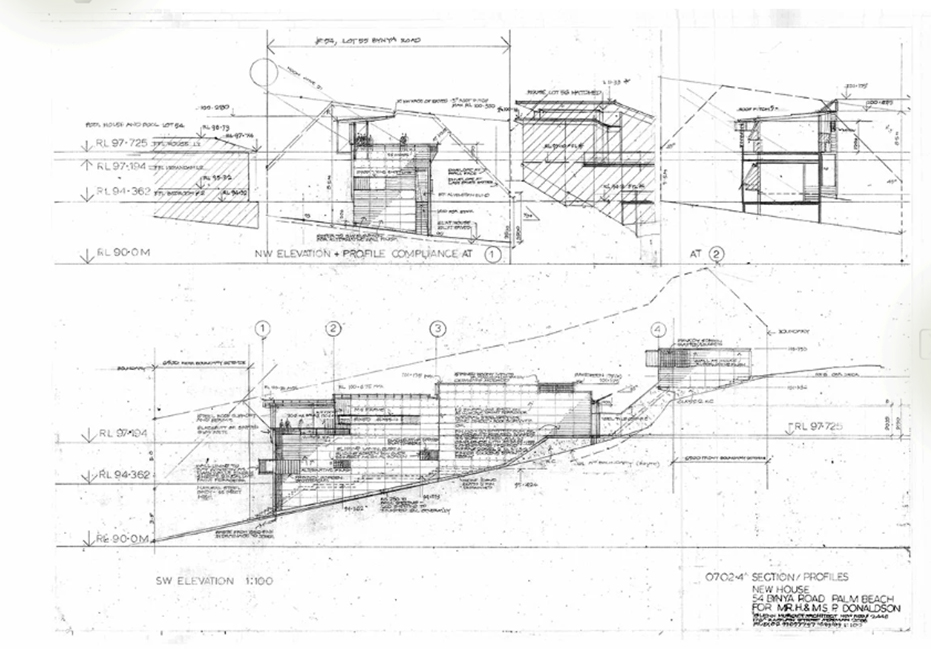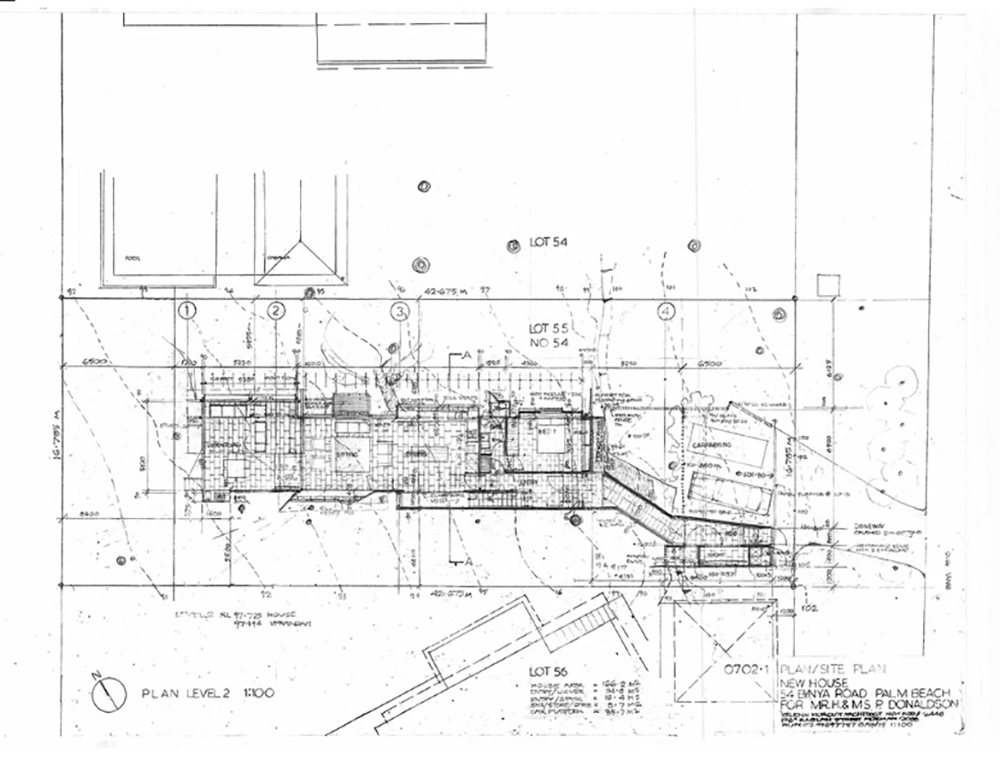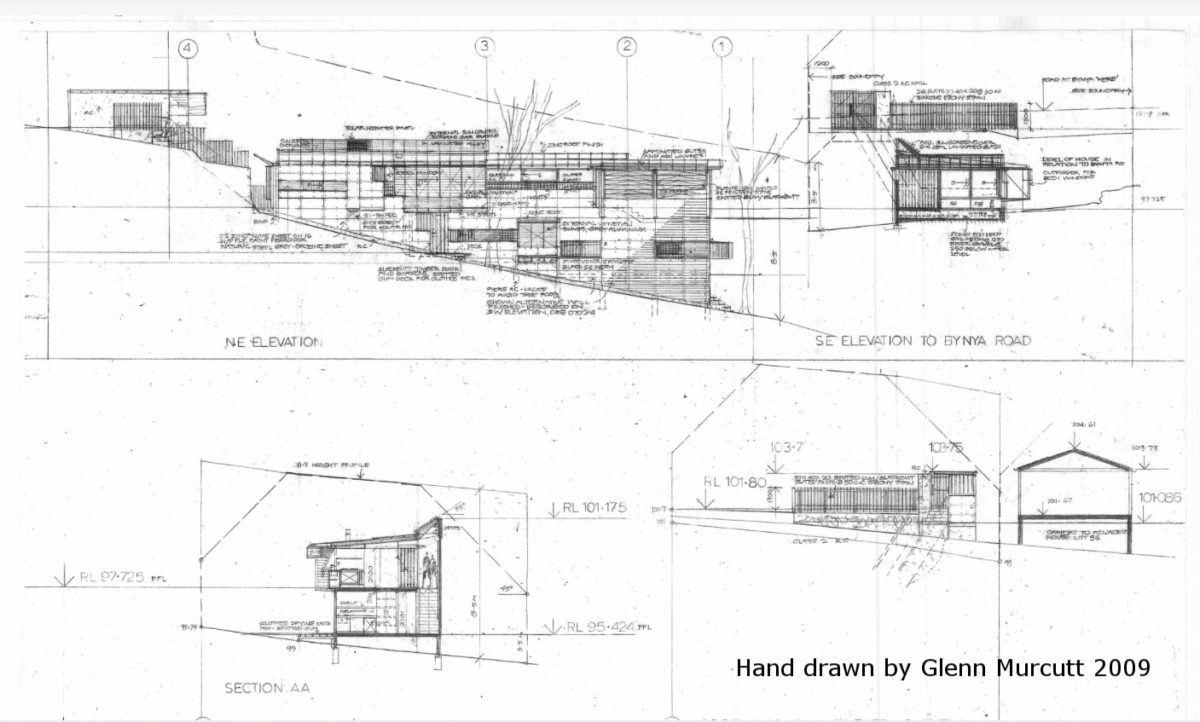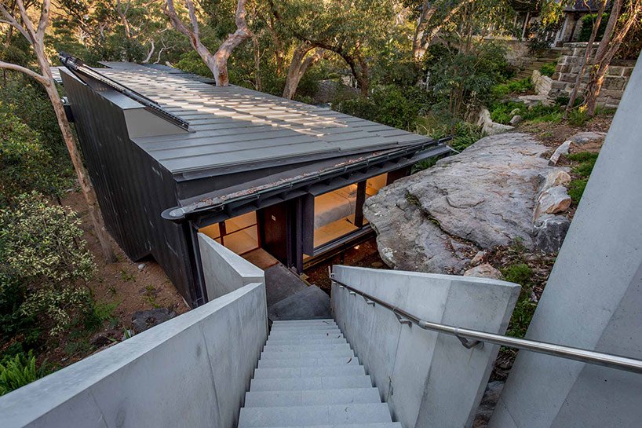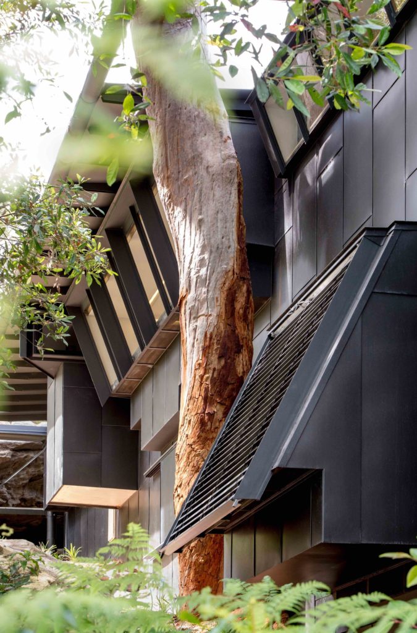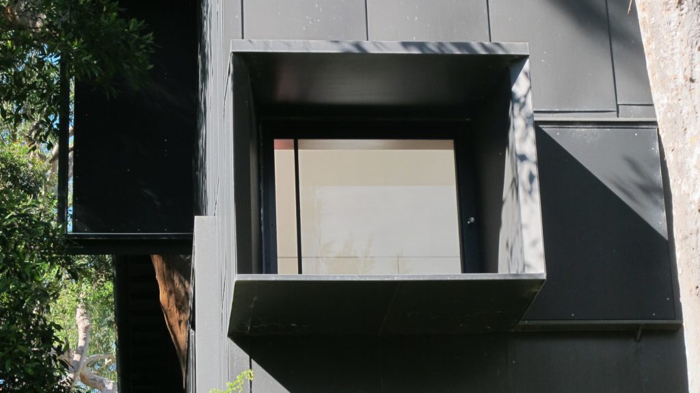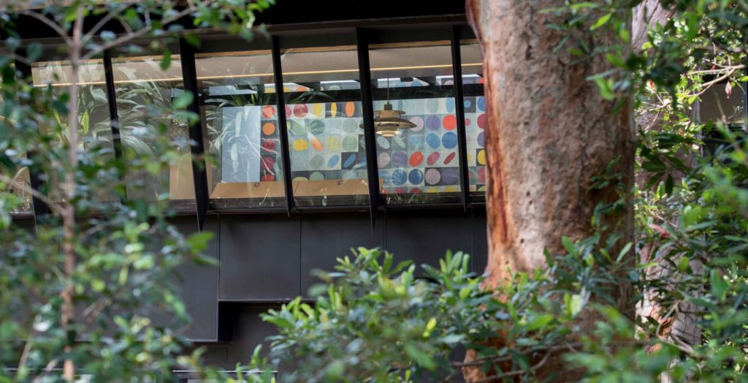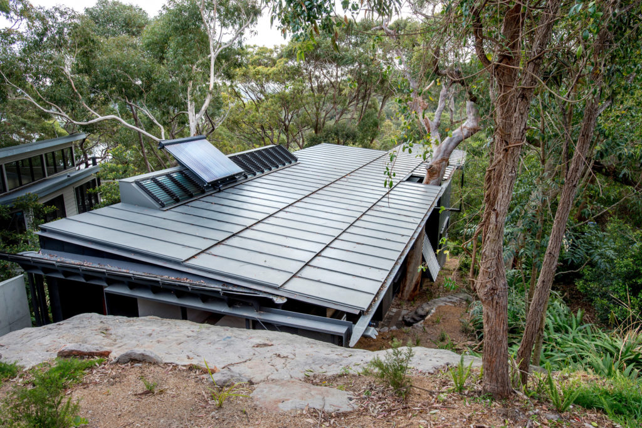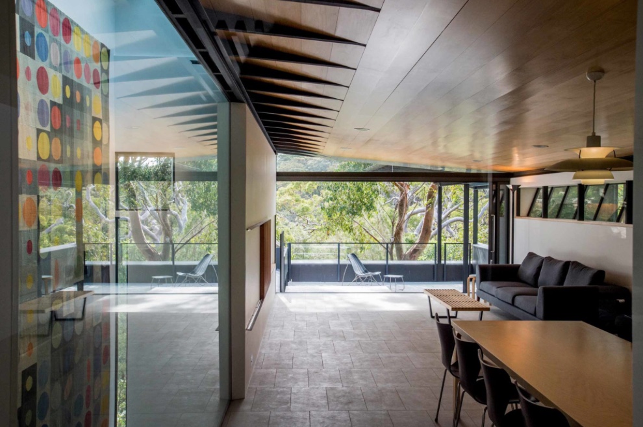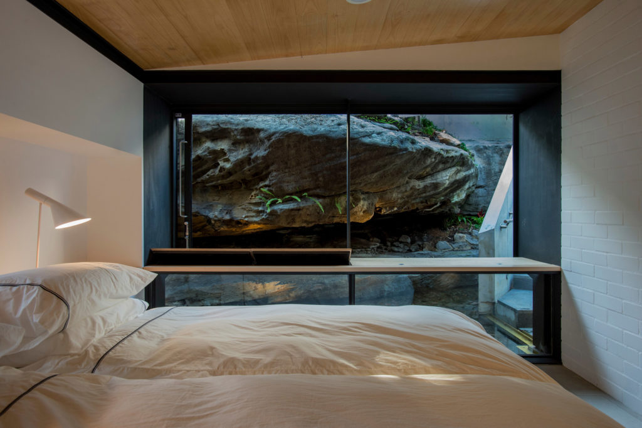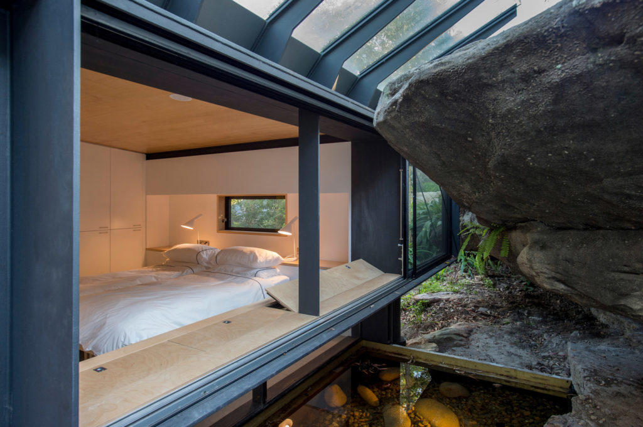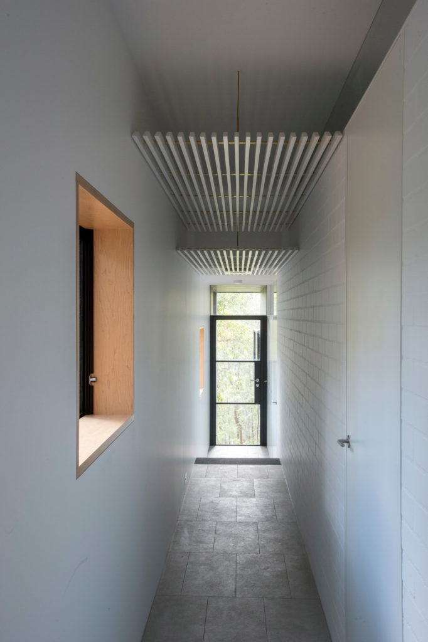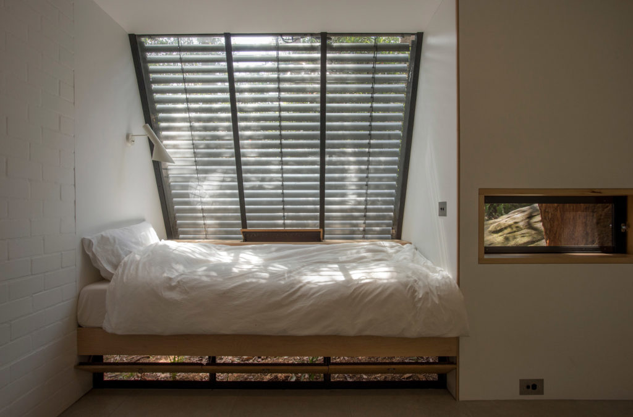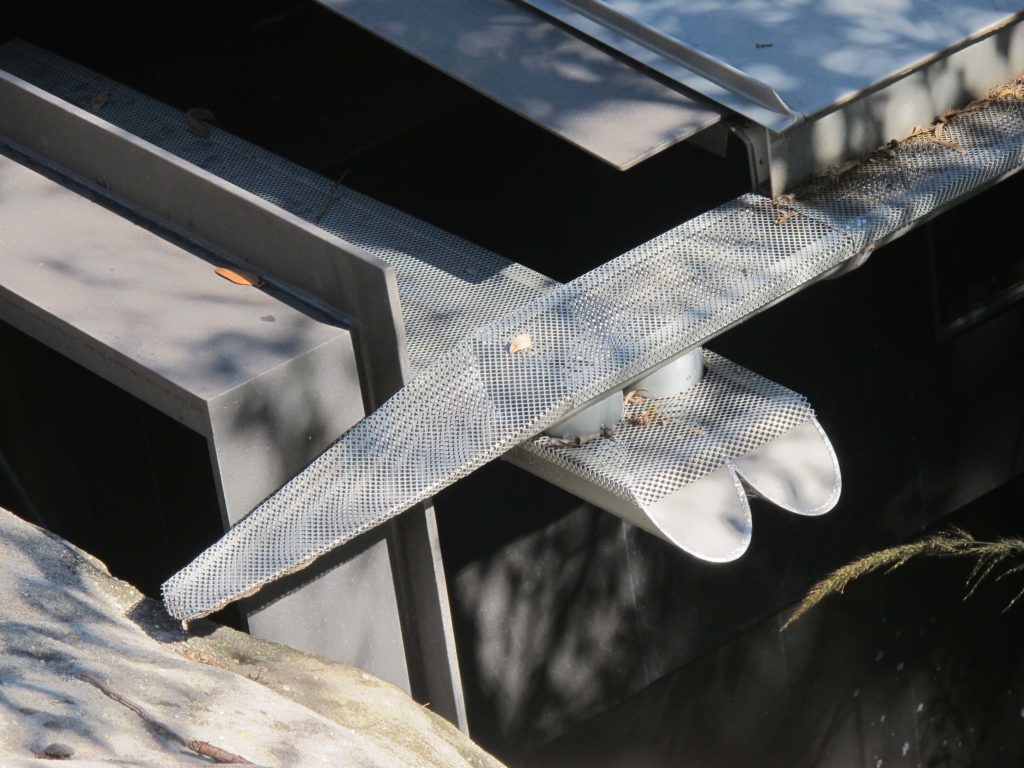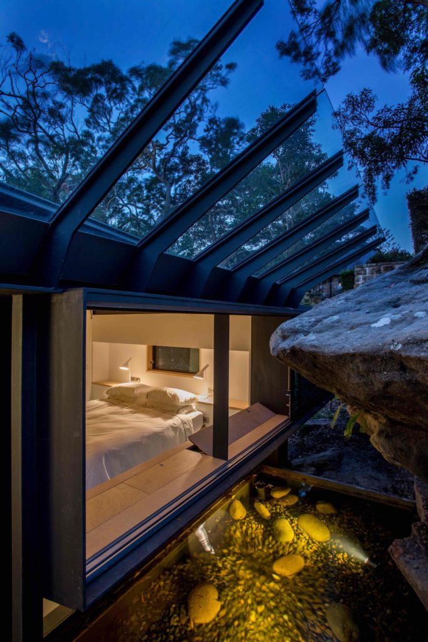Donaldson House
Introduction
Australian architect and Pritzker Prize winner, Glen Murcutt’s Donaldson House exceeds expectations. This residential property is impressive in many ways. The project took nearly a decade to build, and was completed in September of 2016.
The clients originally approached Murcutt while they were still living in London. They planned on moving back to Australia with their three children in the future, but wanted to use the property as a holiday home until then.
The incredibly beautiful and modern Donaldson House is perfectly nested into the site and integrates with the surrounding foliage and terrain. This provides an immense amount of privacy and respect for the natural habitat.
This weekend residence is situated in the forests to the North of Sydney, in Palm Beach. The bushes of this region are notoriously dry through much of the year, and wildfires are unfortunately common. As such, Murcutt designed Donaldson House with fire-proof features that don’t detract from its aesthetic beauty. The Donaldson House celebrates nature, the local climate, and the passage of the seasons at the same time. It is truly an architectural gem.
Location
Donaldson House is located in Palm Beach Australia, on a peninsula of land on the northern beaches of Sydney. The site is on a secluded, steeply sloping, and heavily wooded site, with glimpses through the trees down to the water of Pittwater, the magnificent maritime inlet. This 7,696.2 square foot lot is immersed in the native bushland and is within walking distance to the beach, offering a balanced mix of land and ocean. The wilderness, however, is in a high-risk brush fire area—Bushfire Attack Level Flame Zone, the highest risk level assigned by the New South Wales Rural Fire Service.
Nestled into the base of a sandstone outcrop, the two-story house is surrounded by shrubbery and a forest of gum, oak and blueberry ash trees, which not only provide privacy but at the same time provide shade. Sitting below the sandstone outcrop, the house is almost invisible from the street. It was important to the design that as many trees as possible be retained, and some of the trees surrounding The Donaldson House are hundreds of years old.
“The site was too steep to have vehicular access to the building, so cars, storage, and a shower for washing off sand after beach activities were planned at the street level,” Murcutt said. Therefore, parking is at street level, and a concrete staircase descends to the top level of the house.
Concept & Sustainability
Notoriously known for his contributions to sustainable design, energy consciousness, and detailed attention to climatic conditions, Glen Murcutt embraced and delivered for this multi-faceted design challenge. A number of factors had to be taken into consideration in its design: the use of low-maintenance materials, adherence to strict fireproofing regulations, energy efficiency and renewable energy where possible.
The design of Donaldson House responds directly to the demands of the site with a number of sustainability features. Needing to be built for extremely strict regulations, the house is economical and sustainable using electric blinds instead of air conditioning to help keep the house in the shade of the sun’s heat, hot water is generated by solar energy, and water storage tanks are located under the main suite to serve the bathrooms and laundry, and in case of fire can be used to put out flames.
The climate and seasons were extremely influential in this design. During the month of March, April, May, September, October and November you are most likely to experience good weather with pleasant average temperatures that fall between 20 degrees Celsius (68°F) and 25 degrees Celsius (77°F). The warmest month is January with an average maximum temperature of 26°C (78°F) and the coldest month is July with an average maximum temperature of 16°C (46°F). June is the month with the most rainfall and September is the driest month, with the highest bushfire risk.
Like all other Murcutt designs, Donaldson House not only minimizes its impact on the land, but also adapts its form to blend into and respond to the topography and the unique conditions of the site. The result was Donaldson House at Palm Beach, a house designed with sensitivity to the landscape, climate and seasons.
Spaces
The four-bedroom, two-bathroom house maintains a low profile on site almost invisible from street level due to the drastic slope. At street level, an open-air driveway provides parking for two cars while a modest enclosure with a wooden door serves as the entrance to the home. Upon entering, a series of suspended concrete stairs lead down the initial descent of the topography past a store room and outdoor shower to the upper story, which has a mono-pitched roof that sits level with the top of the rock.
The 1,800-square-foot masterpiece is spread over two levels, with the living areas and principal suite on the upper floor, and three bedrooms, a bath, and laundry on the lower level.
The master bedroom and its en-suite are located directly off the entrance hall. A large sliding window by the bed looks towards the face of the sandstone rock terrain and a pool of water that is protected by a tilted glass roof. The upper level contains the main socializing spaces – the kitchen, dining room, and living room. These extend toward the terrace which provides gorgeous views over the woodland. Large windows flood the open-plan area with natural light while also framing the Orion M.C. tapestry by artist Victor Vasarely.
The lower level houses three other bedrooms and two bathrooms as well as a laundry with a drying deck. Farthest away from the street, a combined kitchen, dining and living space link with a veranda that provides views down to a nearby waterway through the woodland. Three further bedrooms for the family’s three children are set on the lower floor alongside a bathroom and laundry room with an adjacent drying deck.
All of the circulation areas are set on the southern side of the house, allowing the bedrooms and living spaces to take advantage of the sunlight to the north. The five levels of Donaldson House follow the natural topography of the site, with the residence falling to the west.
“The house is planned on five levels that follow the topography, falling to the west,” Murcutt said. The main bedroom is adjacent to the entrance and features a large glass wall that faces the sandstone shelf. “[The] overhanging rock shelf provides privacy from the street.”
Structure & Materials
As the site is located in a high-risk fire zone, Murcutt opted for a robust and relatively impenetrable palette of steel stud frames, zinc cladding and reinforced concrete. Throughout the home, strengthened glass, black weathered zinc and a steel roof work in collaboration to act as protection against the potentially harsh climate.
The lowest levels of Donaldson House have been insulated using R1 rigid thermal insulation, which is set between the structural and topping slabs. Underfloor elements are closed to external elements, and all windows are equipped with fire screen mesh made of non-corrosive metal. In order to circumvent fire regulations that preclude the use of timber externally, the roof deck and the exterior plywood wall and eaves linings have all been coated with zinc.
Another consideration was temperature regulation. The steel-stud-framed external walls are finished with a layer of Kooltherm R2 and a layer of Kooltherm R1. They are also lined with waterproof plywood, airflow-conducive Enkavent and a Grace ice and water shield to protect the residence against rain. In keeping with the look of the exterior sheeting, the windows themselves are sealed steel-anodized black aluminum. Each window features glass with a fire screen mesh made of non-corrosive metal, along with a fire shutter. Toughened glazing is also used throughout the home, coating vertical glass that is five millimeters thick and six-millimeter-thick glass roof panes.
In terms of energy efficiency, overhangs and certain operable windows do double duty by providing shade and cross ventilation that render air conditioning unnecessary. The 20-millimeter space found in the frame is filled with calcium silicate, which acts as a heat insulator. The use of solar panels on the roof also lends itself to the renewable energy aspect, which serves to meet the Donaldson House’s electrical demands. Grey water is also recycled via a water collection system.
The design of the roof implements hollow steel section rafters set at 600-millimeter increments, with 25-millimeter waterproof plywood sheets and a lining of Enkavent and Grace Ice & Water Shield. Zinc protection also extends to the top of the house, resulting in a standing-seam, natural color sheet. Furthermore, the home is set low and placed directly beside a tall sandstone boulder, giving it a natural added defense against fires that might come through the area.
While the exterior is covered in stained black lining, the interior features a white paint palette, pine ceilings and concrete floors, creating a feeling of serenity. The internal and external flooring of the home consists of reinforced concrete and finished with light grey and sealed sandstone. Top floor ceilings use native hoop pine, and interior walls are finished satin white or use white bagged brickwork, with glazed tiles used in areas that are susceptible to getting damp.
An important part of Murcutt’s brief for the Donaldson House was to find a place in the house where the tapestry could be viewed. The tapestry is positioned on the wall adjacent to the main internal staircase.” The work of art is naturally lit by the white opal glass roof lights and is viewed through a glass wall from the dining room into the stairwell,” Murcutt said. A row of angled windows opens to the native trees and sandstone crops, and floods the open-planning living area with natural light. Passageways take advantage of the southern side of the house, so that living areas and bedrooms receive northern sunlight.



