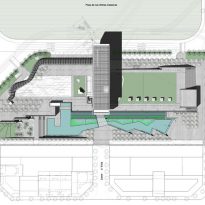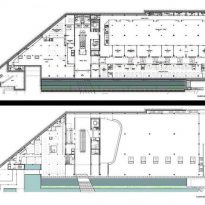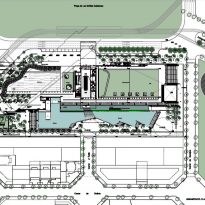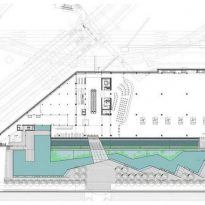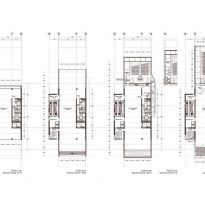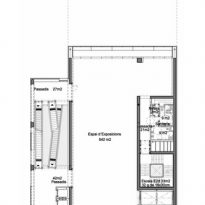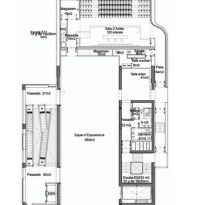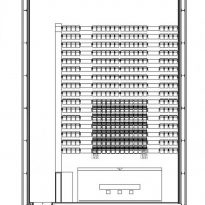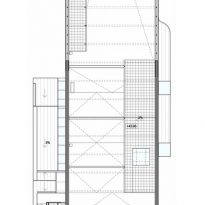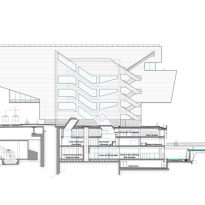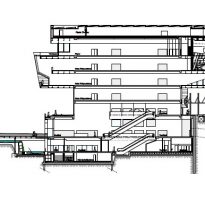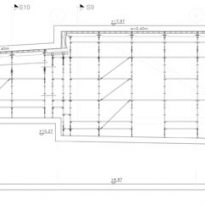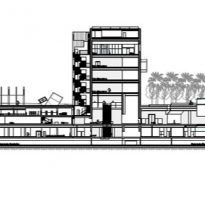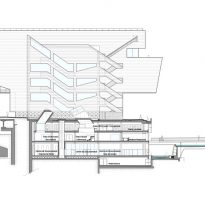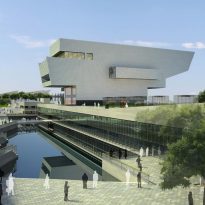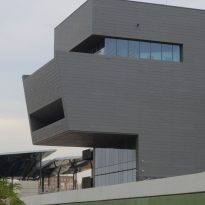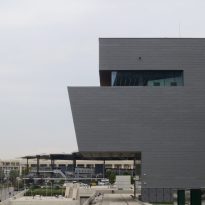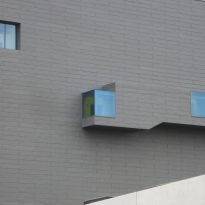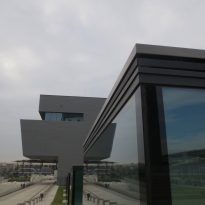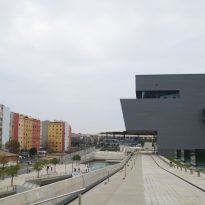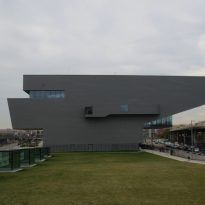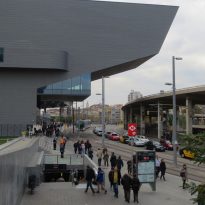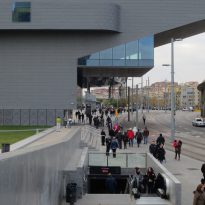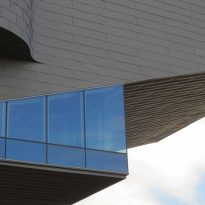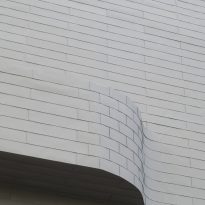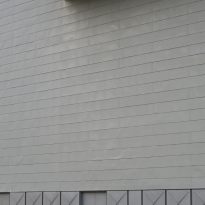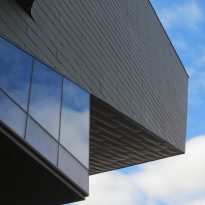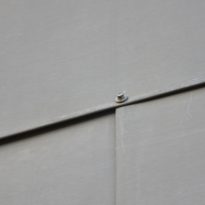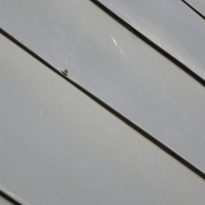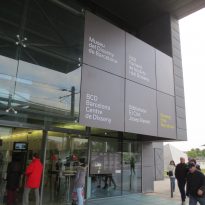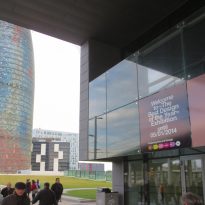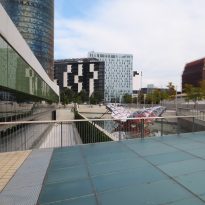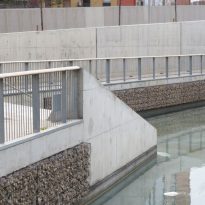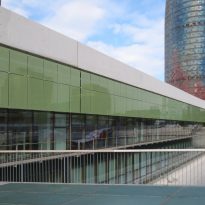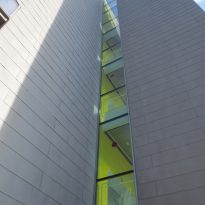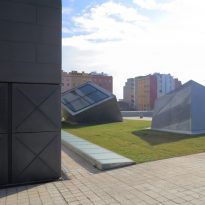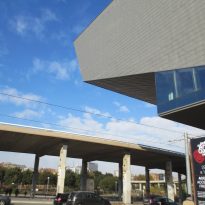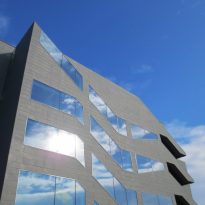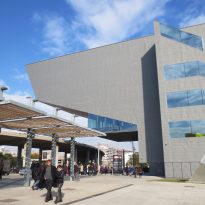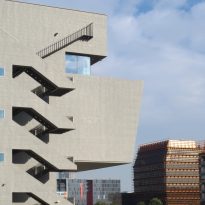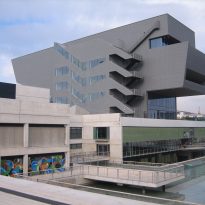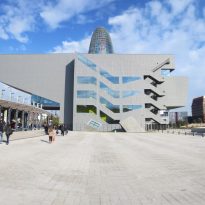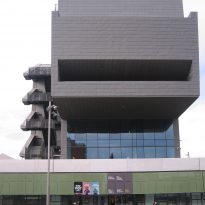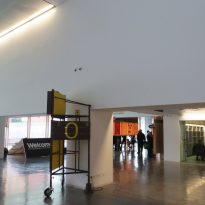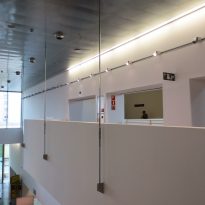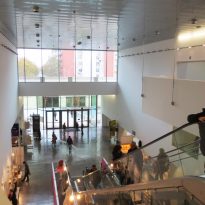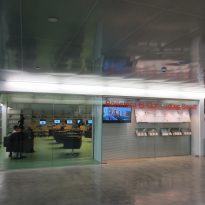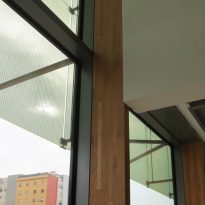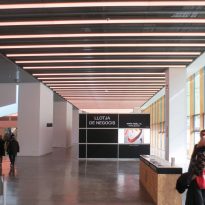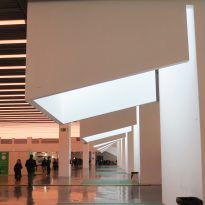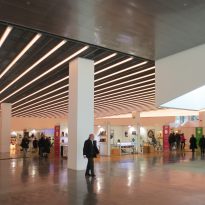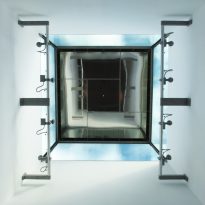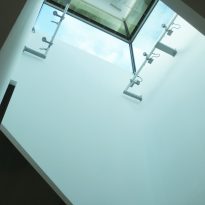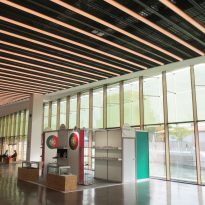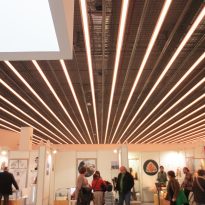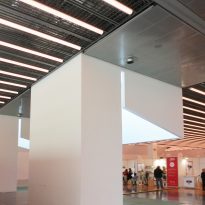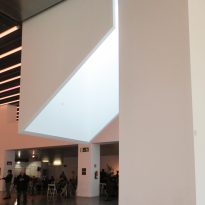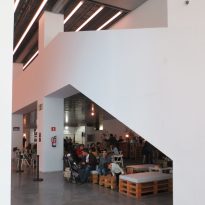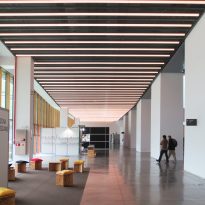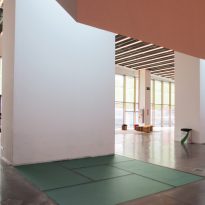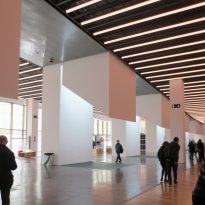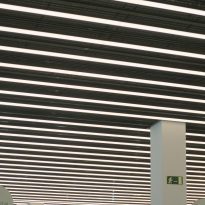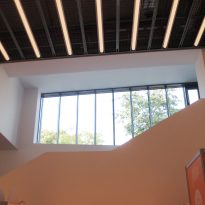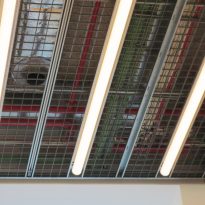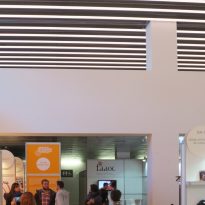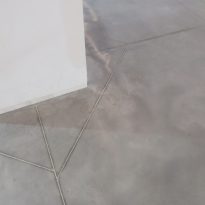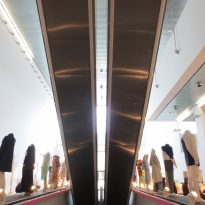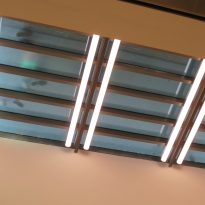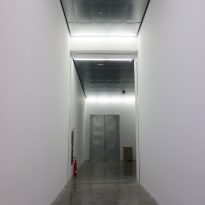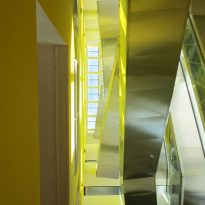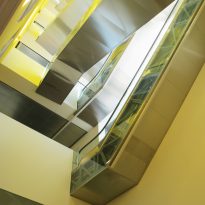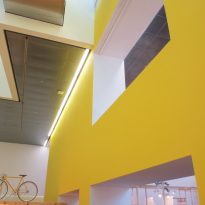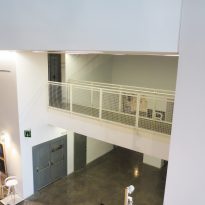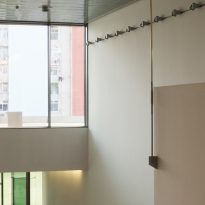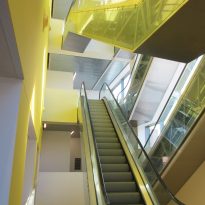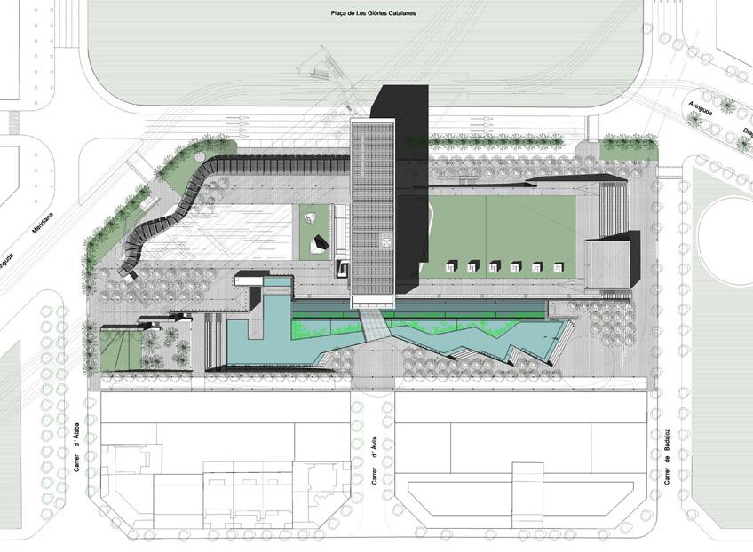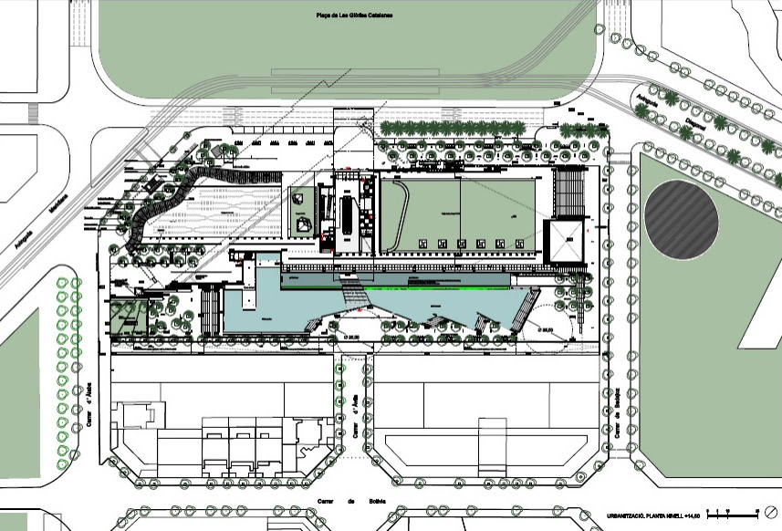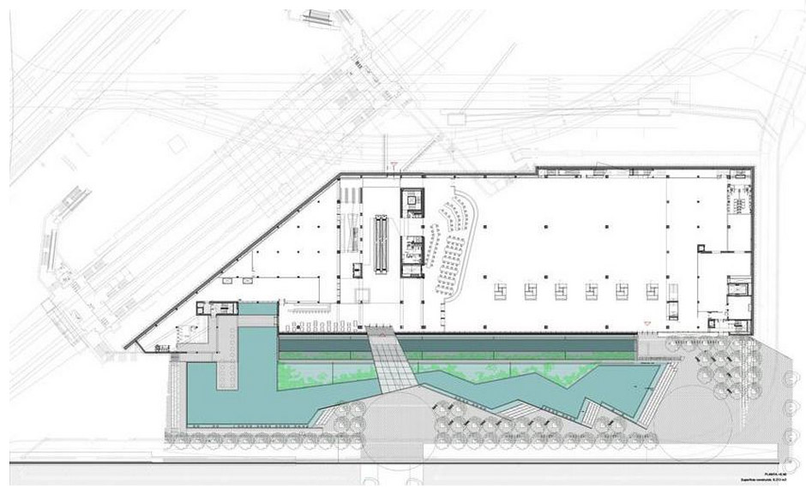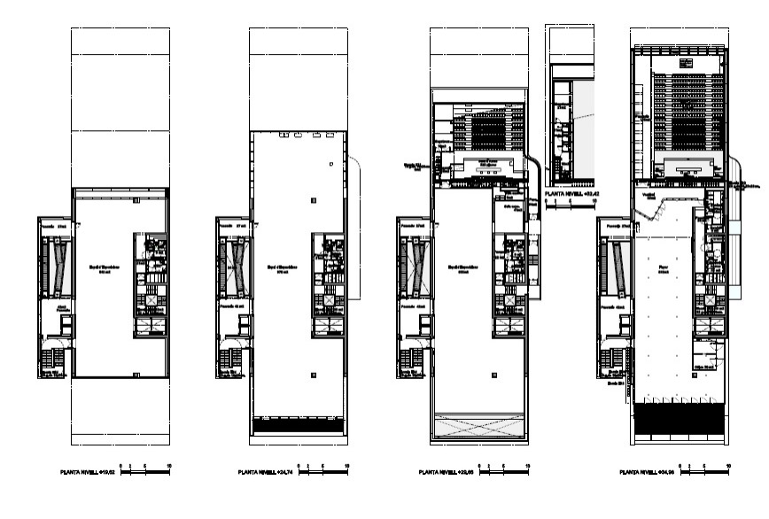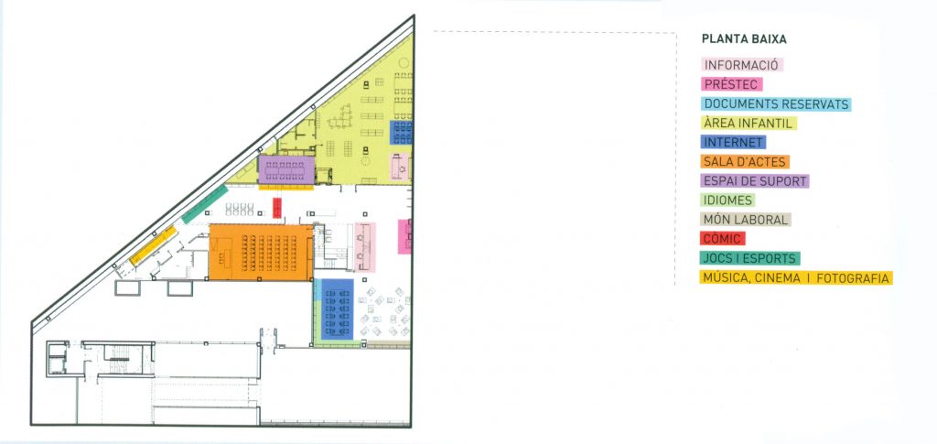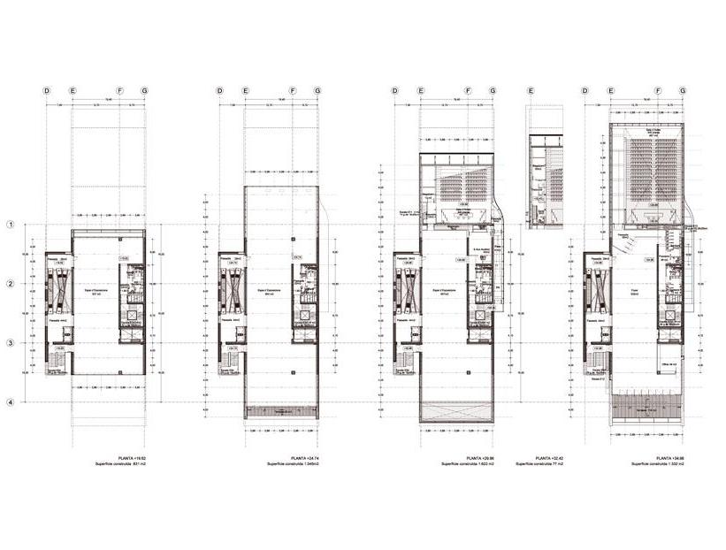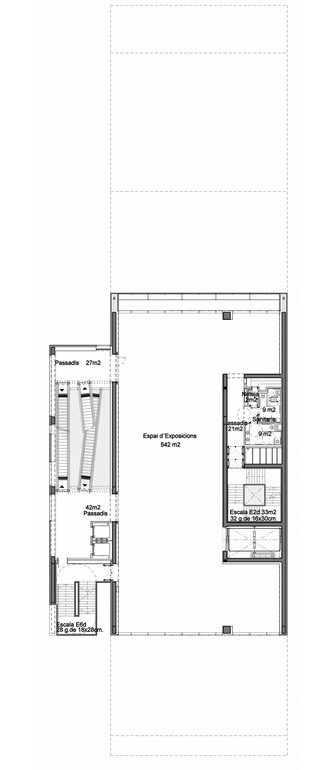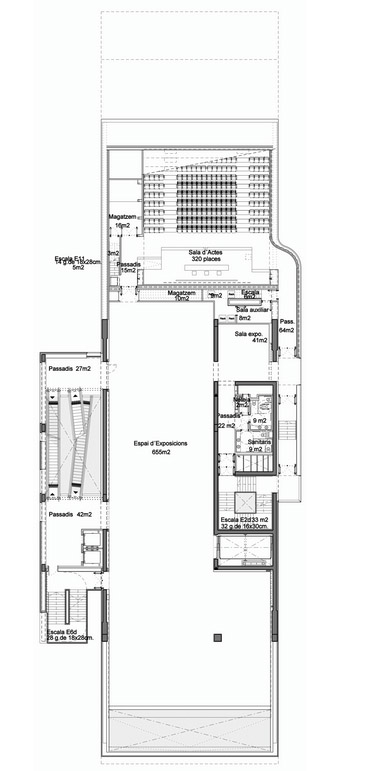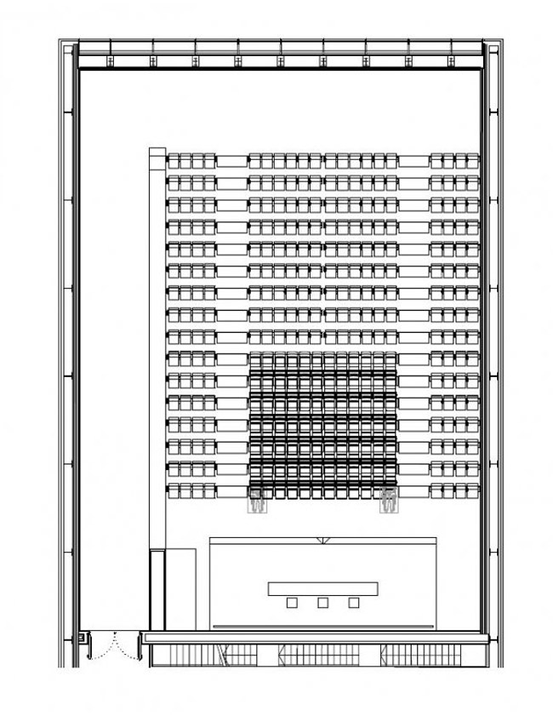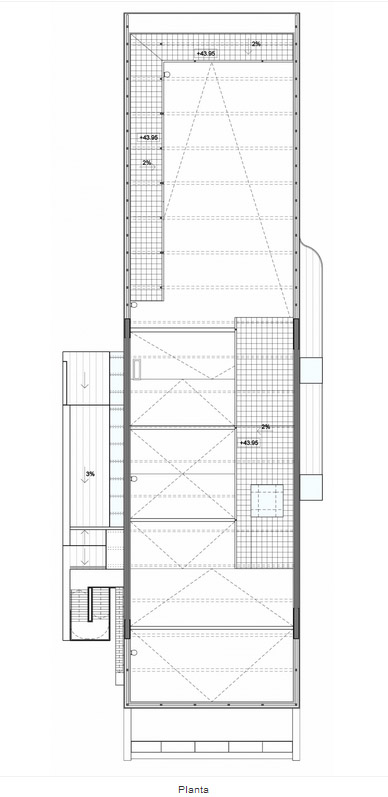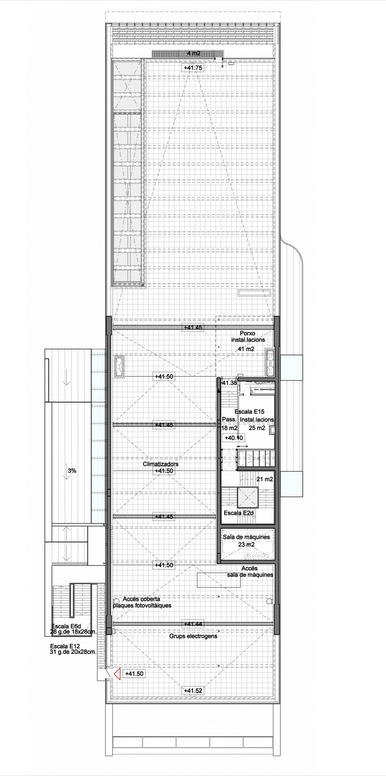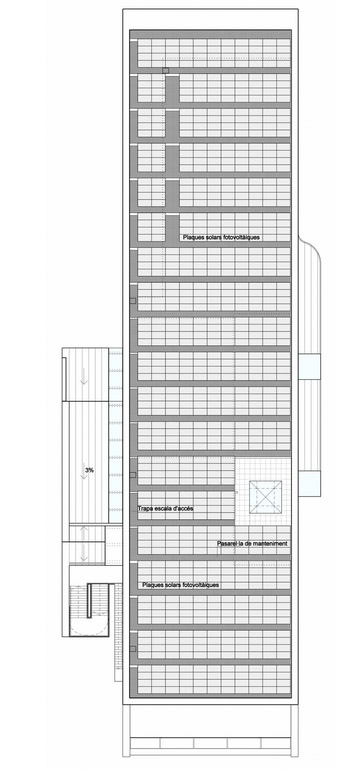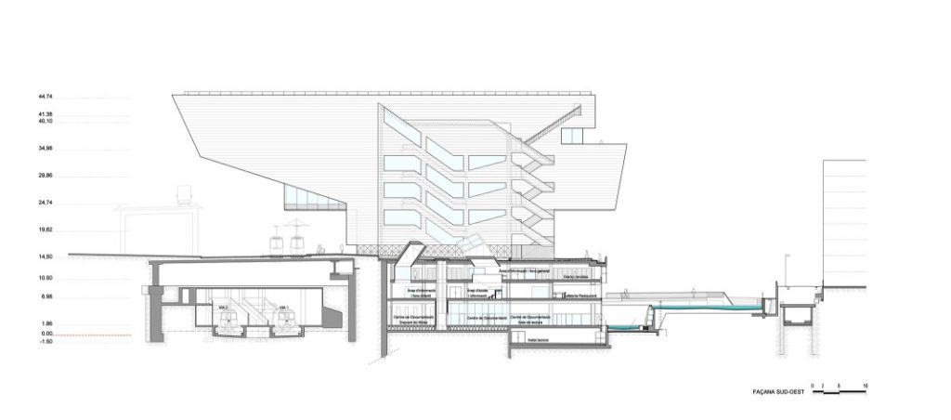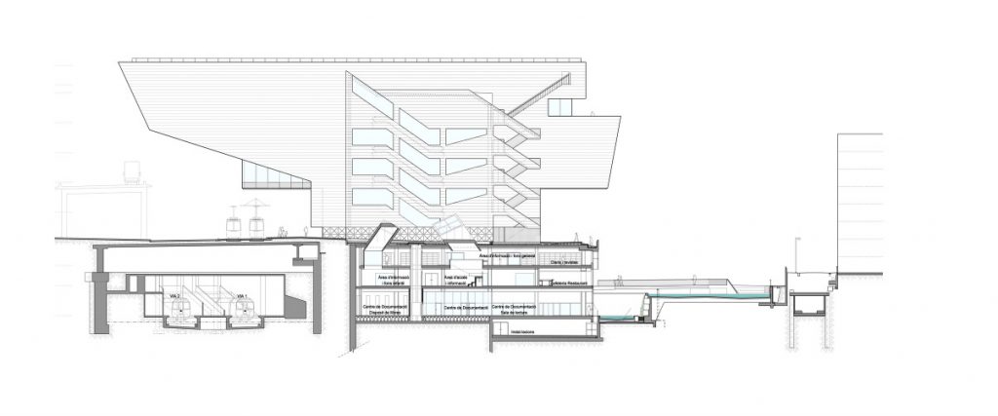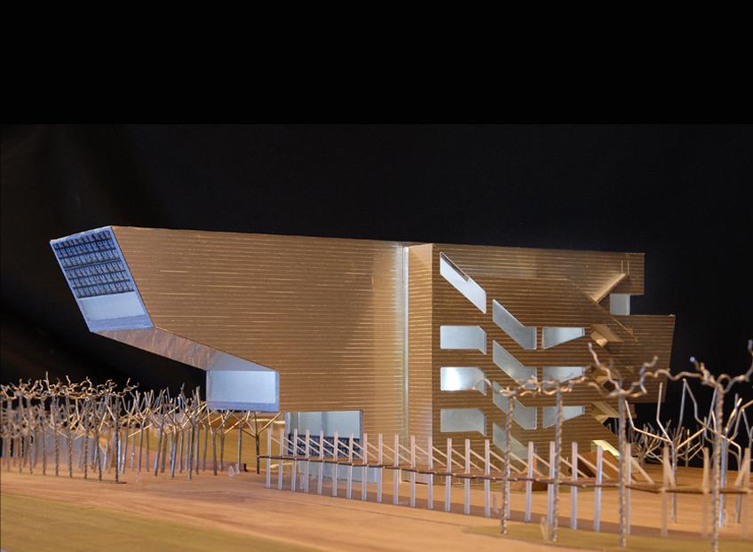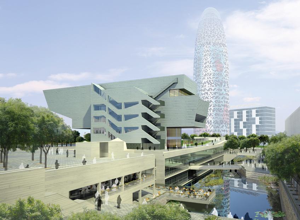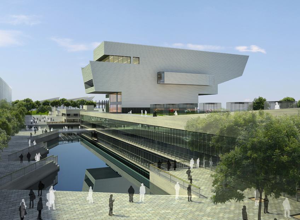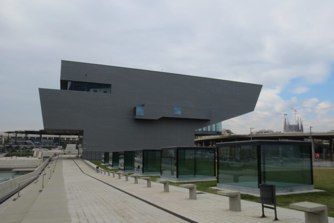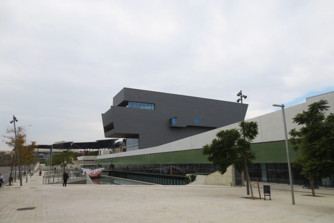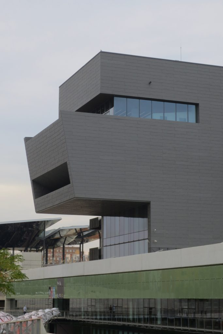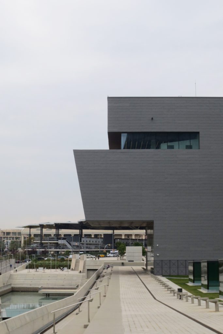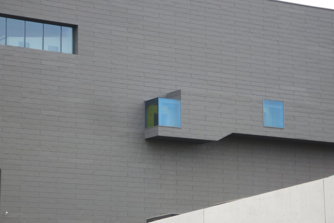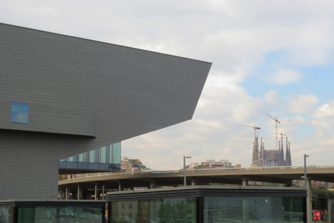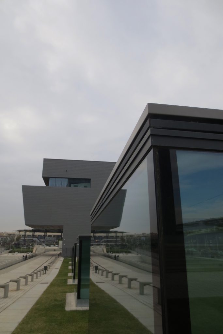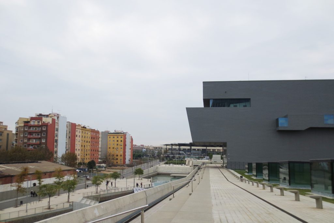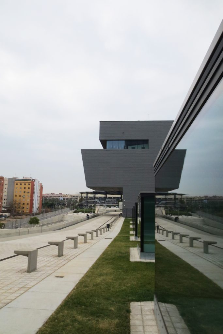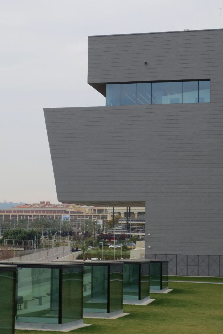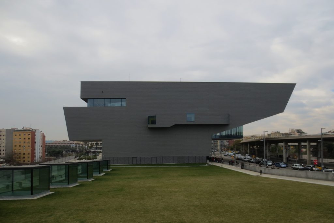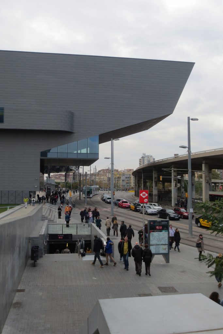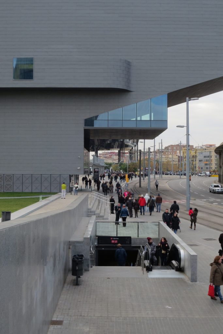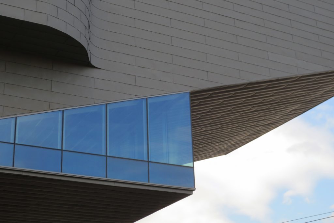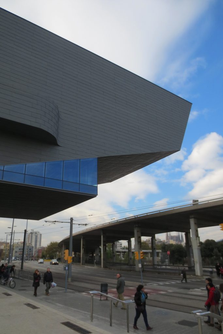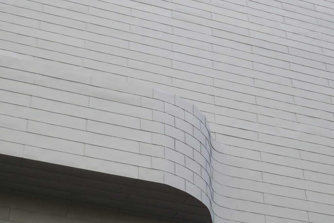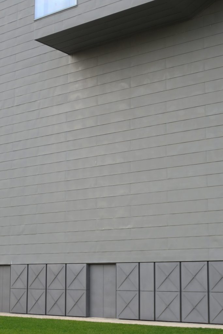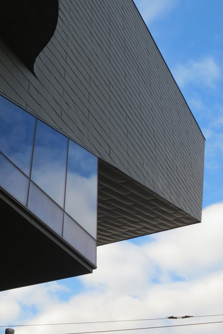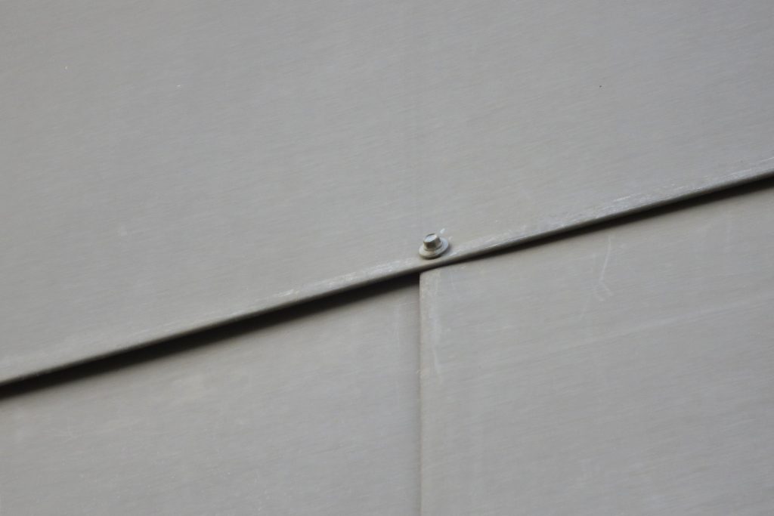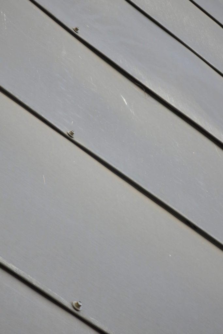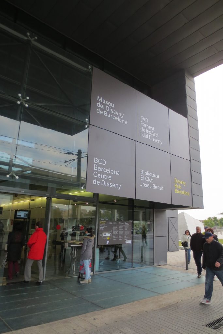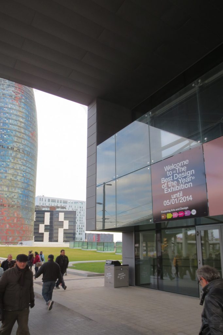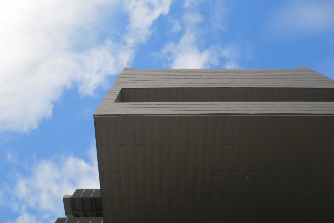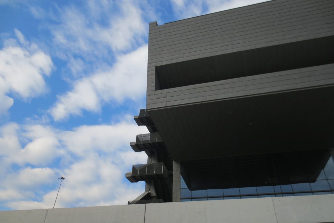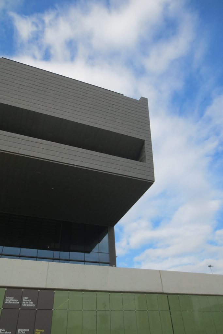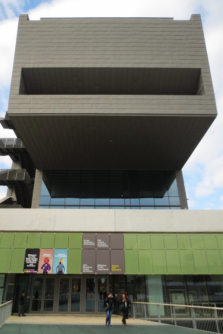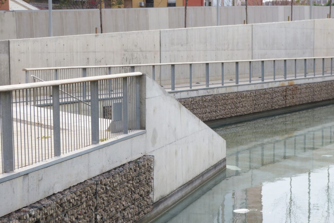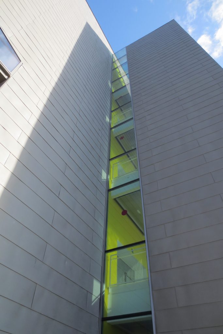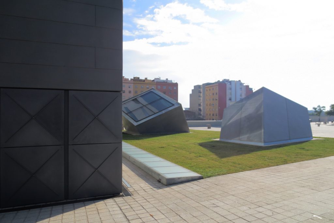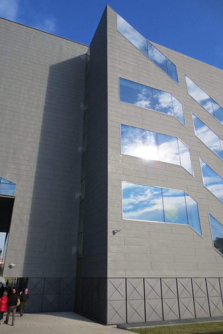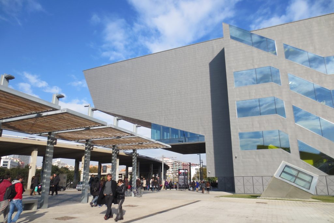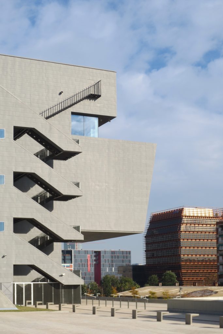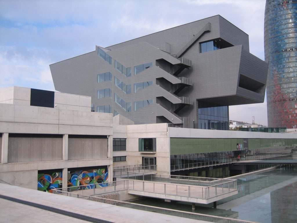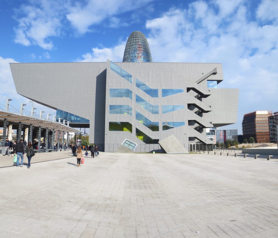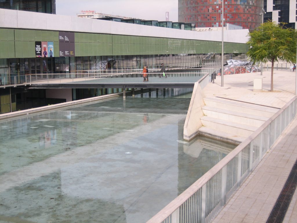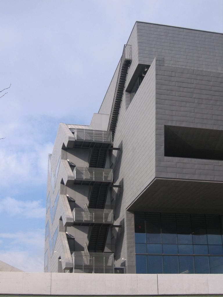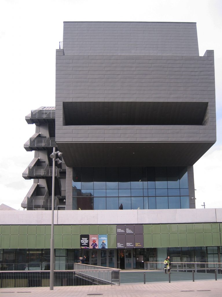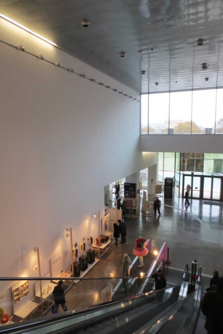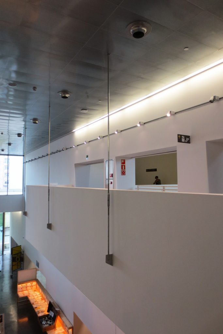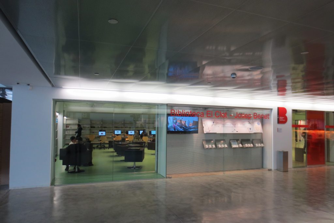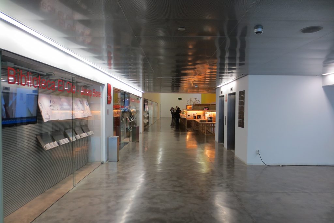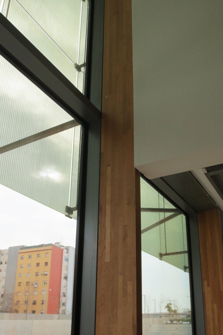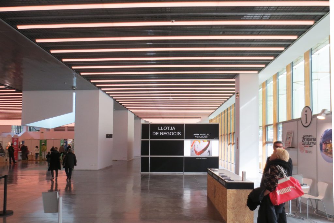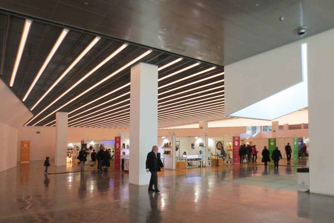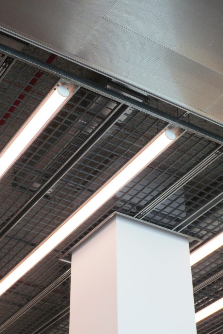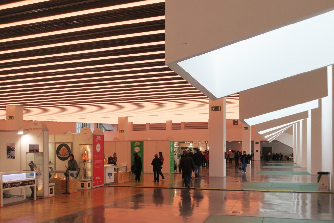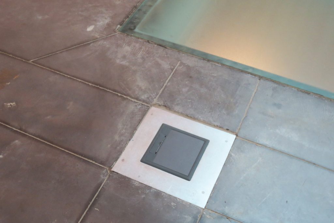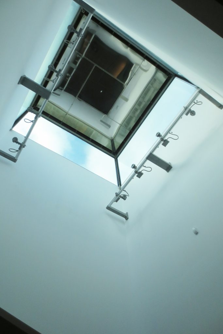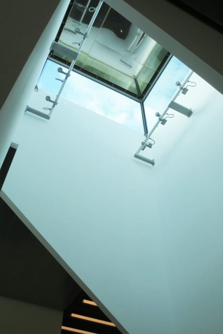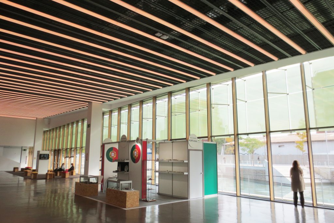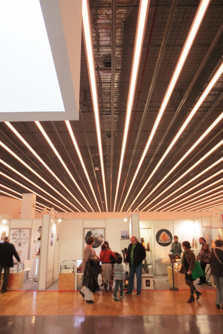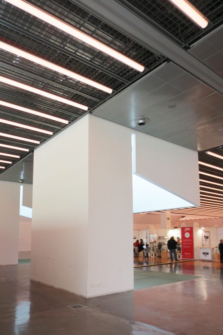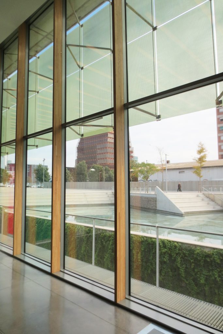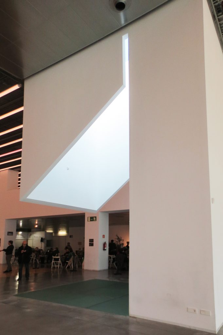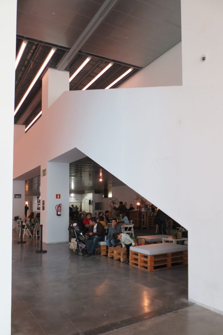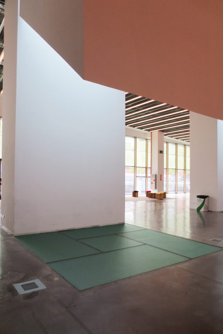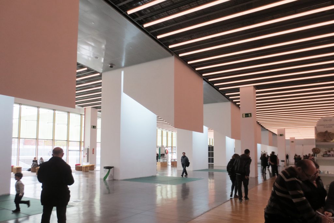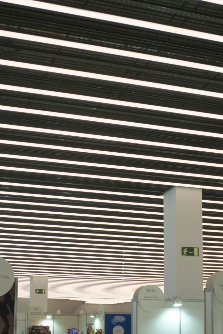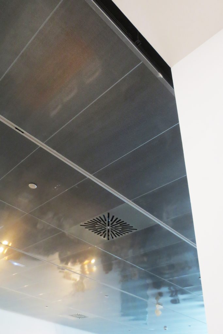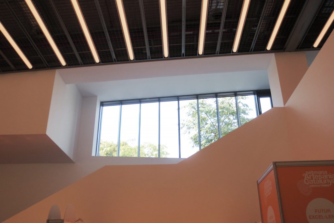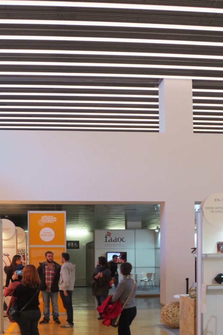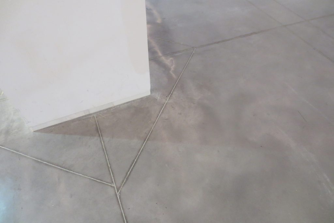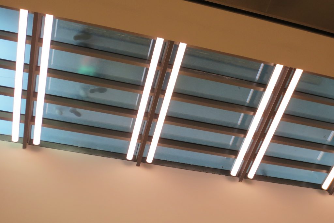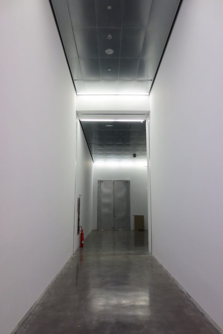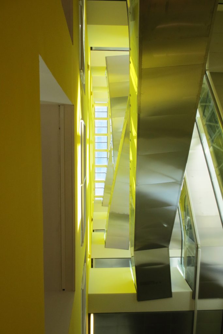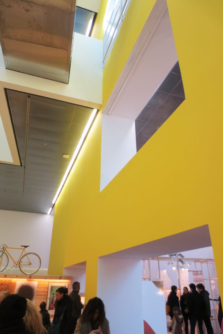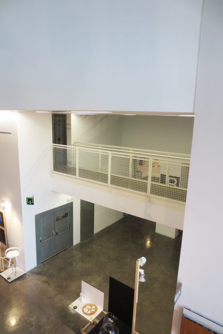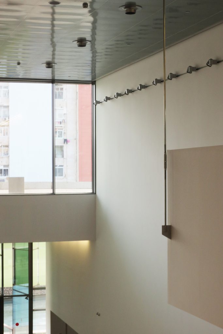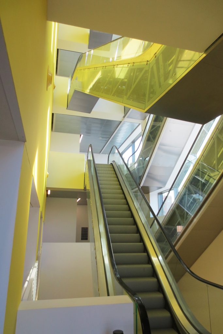Disseny Hub Barcelona Building

Introduction
The Building Design Hub Barcelona, Barcelona Design Centre, also known as DHUB, work study MBM Architects houses the FAD ( Fostering Arts and Design), the BCD ( Design Center Barcelona ), and other museums so far across the city such as the Museum of Decorative Arts, the Textile and Clothing, the Pottery Museum, the Graphic Arts. The Library also Clot- Josep Benet.
Originally the building with a functional area of 24.839m2 of which 7.500m2 is dedicated to exhibition space and built 29.352m2, should be dedicated solely to accommodate the library, but the project eventually evolved and responded to a broader concept that integrated other organizations.
The building is divided into two parts, one fail groundwater level changes caused by remodeling of the square, and one on street level parallelepiped. It is an art equipment, both the benefits and sustainability, why has received the Badge of Environmental Quality Guarantee granted by the Generalitat de Catalunya and the Ecolabel EU. The Barcelona Design Centre is one of the largest museums in the world design and one of the few with a specific purpose, not only as a space for design but also a catalyst for gathering and research on issues related to the both cultural and economic benefits of the sector within the contemporary market, constantly changing.
Location
Conceived as a public space and transit use as a promenade linking the district with the glories of Poblenou and saving more than 14m of altitude, DHUB is located in the heart of new Barcelona Plaça de les Glories Catalanes 37-38, Catalonia, Spain . The most visible part of the structure faces the Plaza de las Glorias, although the largest area of the building is underground, taking advantage of the gap between the square and the 22 @ district of Pueblo Nuevo to see where the other facade of the Design Center.
Accompanied by the Agbar Tower of Jean Nouvel and The Market Encants of b720 becomes the Dhub a key to the renewal of this new strategic city center element.
Concept
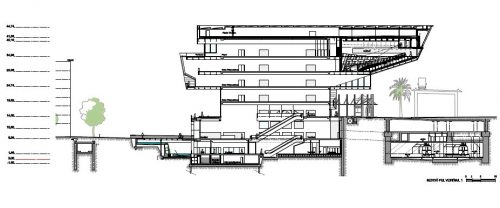
As far as possible, and not to alter the character of a neighborhood, the new building should be in harmony with the other buildings of the place. In this case, the building is oriented on the sea – mountain, following recognizable axis grid lines of the Eixample, and acts as a directional reference point.
In this case the design of the building was also influenced by the proximity of the Agbar Tower, for its apparent verticality. The Barcelona Design Hub is remarkably horizontal, establishing a dialogue, thus, with the tower, a totally different position to any type of competition. This desire to unite the different parts of the city is a premise of the project.
The design of a building that revolves around the design is a delicate balancing act : on the one hand has to provide a neutral receptacle can gather all the chapters of your program and the other expressing the ambitions of Barcelona to become a center design par excellence.
Spaces
The architect Francesc Gual of MBM Arquitectes says : “… the rear facade of the building should face the street Ávila Poblenou (Pueblo Nuevo ) without obstructing the lateral points on the square. I also had to take up minimal space on the ground floor to accommodate the exhibition rooms on different floors and located on the ring road of the glories finally the core of stairs and lifts must be integrated into the main body. In order to overcome all these factors while giving the building a rational and identifiable manner, we think the best solution would be a design planes and edges… ”
The difference in level between the Plaza de las Glorias and Pueblo Nuevo is resolved with the building itself, causing the roof of the semi – underground area becomes part of the square, properly landscaped and treated as public space. The internal organization of DHUB is neutral and flexible, adaptable to the uses you want in each area.
Access
Access to the building is by the lobby from two different points on the side of the glories, level 14.50 m, or the extension of Calle Avila, across the green and the water mirror, 6.98 m level.
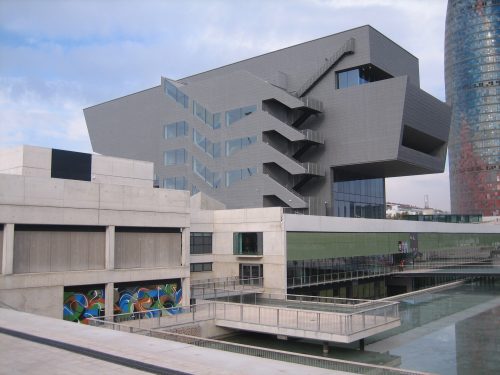
- Water Mirror
Architects Felipe Jordi Truco and Sylvia, in collaboration with MaterFad have designed a self-supporting structure that seems to float on the water mirror located in the courtyard access Design Hub Barcelona by Avila Street. This piece made with technology Hipermembrana be withdrawn in 2014.
From the lobby you get all the services in the basement and through a system of escalators, stairs and elevators to the upper floors. Although different spaces have different dimensions and architectural features, overall form a single whole, in which the Auditorium, which crowns the whole, stands as a cornerstone.
Low 14.50m
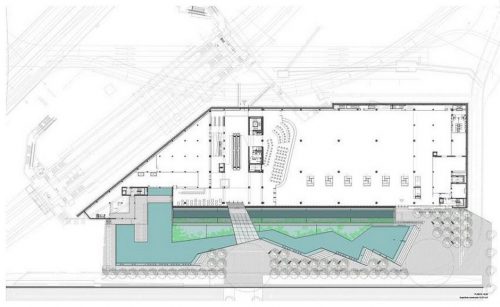
The largest area of the building is located below the level of 14.5m, on two floors and a mezzanine. In it the main building facility is located, as the main exhibition hall, the rooms dedicated to booking and management of museum collections, headquarters, library, documentation center and the rooms dedicated to the research and activities educational. The lobby of this level can be considered a covered plaza in which most public activities center offering congregate, cafe restaurant at level +6.98 m with almost 900m2 and shop.
- Library
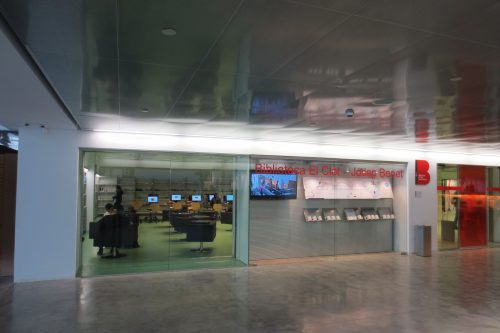
The El Clot – Josep Benet Library occupies an area of 1.732m2 arranged over two floors of flexible and functional way to serve different audiences. Among the services offered : support for training and self-learning, ICT training, internet access, Wi -Fi, computers, online transactions, support and special activities for schools and cultural activities and dissemination of culture.
- Exhibition Hall
The main exhibition hall, 3.990m2, situated in the lower part of the building under the level +14,50 m, and receives light through a pit caused by changing levels. This lighting is enhanced by the reflecting pool large patio located in the reflector creates an effect and six lanterns that rise to the level of street to capture outside light in the roof garden and put it on the ground exposure on translucent glass surfaces aligned with the polished concrete floors.
On 14.5 m level
The building erected on the 14.5m level cuboid shaped cut on the bias, and equating the street width Ávila, as a continuation of the same to the glories. According to the planning, develops cantilevered over the entrance plaza, thus occupying minimum floor area and does not reduce the surrounding public space. Also because of the demolition of the vicissitudes and changing ring tram route not enable more extension. Cantilever extends toward the square and thus allows the planned buildable, while it becomes a sign of architectural planning on roads. In this body building temporary exhibitions of long and short duration, an auditorium and a large auditorium are located.
- Auditorium
The auditorium offers 320 convertible seats in small workplaces where do serve as convention center space. Row 1 through 7 are available with larger seats and a spacious work desk with multimedia connections, subsequent rows do not have tables.
This is a regular volume, with a geometric central space defined by vertical walls and straight, horizontal roof and floor step. In its construction and decoration have been used for the same elements as the exhibition halls and lobby.
Structure
The building consists of two parts, a subterranean, 80% of the construction, composed of three blocks, and another of level.
The shape of the building is determined by the slope of the land. It is a building that has several structural peculiarities, one of which is the body with a light cantilever of 36m or so. Its structure is mixed, rolled steel and reinforced concrete and post-tensioning.
The construction of the building are more than 24,000 m² and 3,500 m² solid wrought forged lightened, executed by 25,000 m³ PERI formwork. The building block 2 is composed by four walls, two of which are perched, and trained by climbing about 400 m² per floor in each of the five plants that make it from the lobby to the roof.
Materials
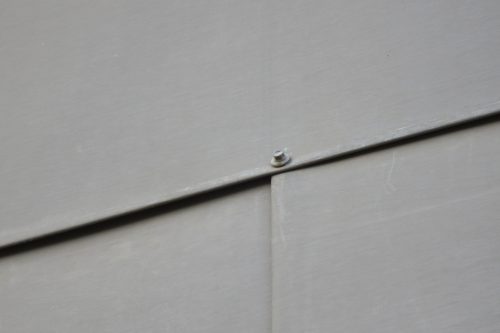
The exterior walls of the building are covered only two materials : plates dark gray metallic composition resulting from an alloy of zinc, cast iron and aluminum, and glass, materials that give an industrial character. The pavement outside gets a splash of color around the serious character of the façade, a green carpet in the square and bright graphics.
Graphics BruumRuum bright
BruumRuum is the project name David Torrents & artec3 in collaboration with LEDsCONTROL, based on a light ground-level graphics posed a special dialogue between citizens and public space through the noise and light. It works as a sort of big ear that listens and reacts to the words and sounds located in the building adjacent to public green space.
This system interacts with the intensity of the voices through sensors installed in the square, and also the ambient noise that is generated in the city, does change the shape and color drawing created by the lights. The intervention combines color and sound by means of 550 LEDs embedded in the ground plane occupying an area of 3,300 m².
• Sustainability
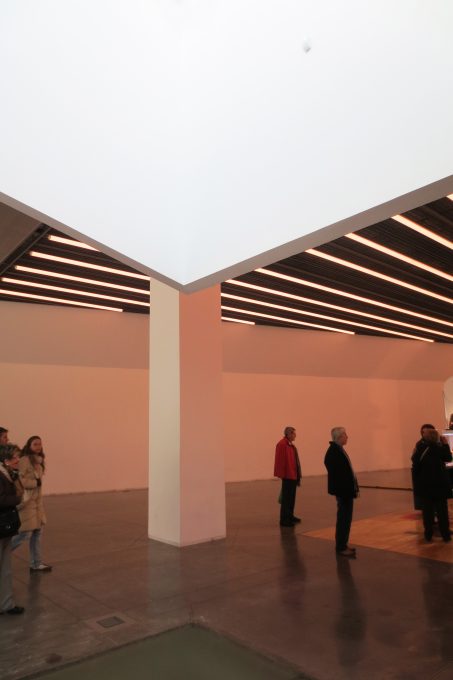
The entire project involves a high degree of environmental quality and sustainability objectives are achieved through a major system of energy sufficiency, having achieved the highest possible rating, ” A classification ” bailing him as one of the most efficient buildings city distribution and energy consumption.
It is also contemplated in the construction prevent overheating of internal areas and water conservation, rainwater advantage and use groundwater for applications which do not lack drinking water, such as lake surrounding the building on one side, using aquatic plants and gravel filters provide a natural purification.
• Lighting
In the exhibition area has been installed an innovative programmable LED lighting tubes individually contributing to the dynamic nature of the exhibition space. Were installed solar collectors for obtaining hot water, heat recovery systems and air conditioning optimization. In the building structure incorporated in photovoltaic panels.
• Auditorium
In the auditorium are two types of seats are used, the chair for the 6035 Flex honor area, accompanied with tables F1000 and other more compact armchair, 6061 Microflex in subsequent rows, both with black upholstery. On the sides of the front rows have been appropriate a series of squares with removable mounting system to adapt to the living disabled.
The conditioning of the auditorium have been used the same materials for the exhibition halls and lobby : oak floors, paneled galvanized steel and painted for the ceiling plasterboard panels painted white walls with wood paneling or the same material as the ceiling.
• Formwork
For the realization of the formwork walls of the building is used TRIO climbing system CB- 240, BR platforms together with the cores. In carrying out the Skydeck forged struts MULTIPROP system is used with extractions up to 6 meters and heights for higher Rosett shoring and sloping floors, plus MULTIFLEX formwork and shuttering of metal sections with cantilevered perimeter wall 2 meters.
Video



