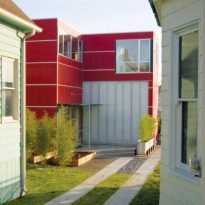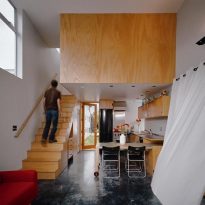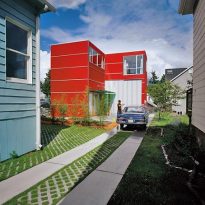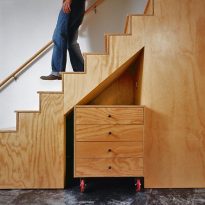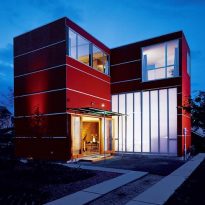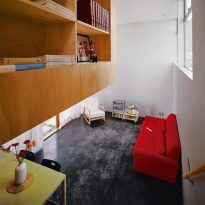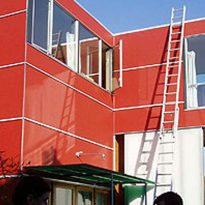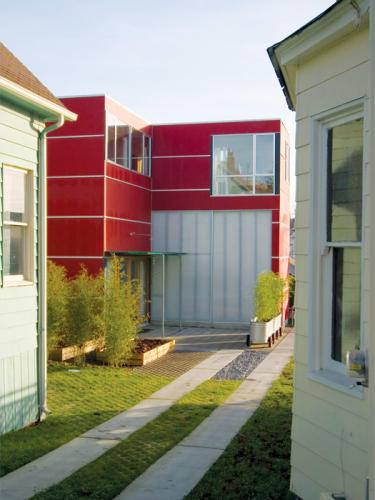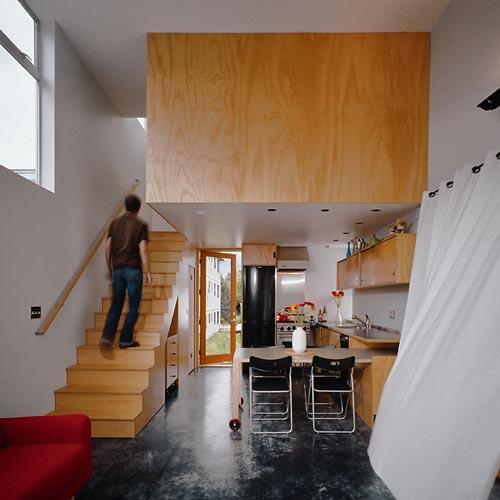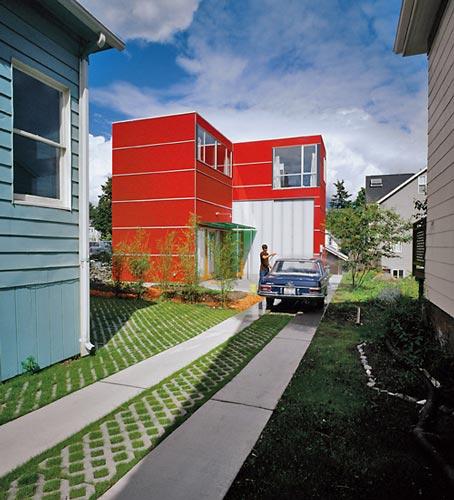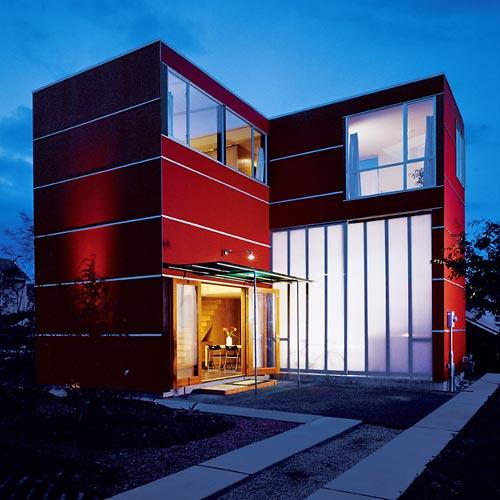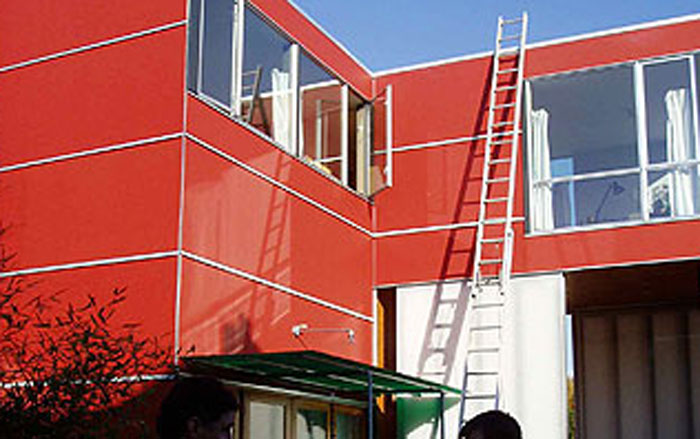Dave Sarti’s House

Introduction
A growing trend in the cities of the northeast U.S. was to create strategies that encourage the development of modest houses, more easily accessible. The architect Dave Sarti put together his house in a backyard of Seattle.
The house is 74 square meters built at low cost, $ 200 per square meter including the ground. David Sarti, purchased the lot back of someone for 35,000 dollars and built his house for about $ 180,000. Lowered costs by making the most of the interior and even furniture.
This is a small house with a big presence, and as the architect says, for her Italian origins, like all their houses dominated the red, white and green. The result is bold and sculptural.
Situation
It is located in a suburb of Seattle, dominated by large single-family homes in the Central District, east of Cherry Hill, west of Madrone and Leschi, south of the Capitol and north of Rainier Valley
Concept
His house does not occupy the maximum space allowed – far from it – and this is one of the theories of philosophy of Sarti about how to keep cities livable.
It seems interesting that the city could promote these models smaller building, subdivide large lots into smaller ones, to accommodate small houses.
Spaces
Floor
It is an open room that contains the living room, kitchen and a toilet near the Entada side. Kitchen and living room have no walls
This house is fairly simple. The ceilings are 4.20 meters in height in the living room. The walls of honey-toned wood, creating a feeling of greater amplitude.
The open staircase in the living room contains a storage area in the hollow of it, consisting of a cabinet with wheels and clad in wood SuperPlay. The staircase leads to the first floor.
First Floor
A master bedroom, a guest bedroom, which in turn performs the duties of office and a bathroom.
The windows were carefully placed to collect light, ventilation and open territorial views. The guest bedroom has a window that faces Mount Rainier, whose vision due to the height of it is not broken
Structure
The structure is standard plywood, covered with construction paper, with strips of between 0.30 and 1.20 of trimming, nailed the role so that air can circulate below the fiber cement used as a coating. This should not be allowed to condense the moisture in the walls and extend the life of the building.
Materials
Less doors, the materials are mass-produced, affordable and practical.
Laminated plastic sheets, with changes of expanded polystyrene foam (MPS).
Below, the main entrance doors are glass frames fir, and fan fold open to the living room and a small patio merger.
In the upstairs, vinyl tiles, windows, aluminum and fiber cement panels.
On the ground floor of the concrete floors are polished and dyed in the wet mixture
On the outside horizontal bands in shades of silver sparkle create a vivid contrast with the siding panels in red.



