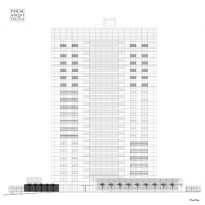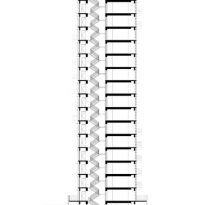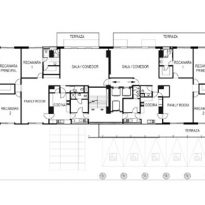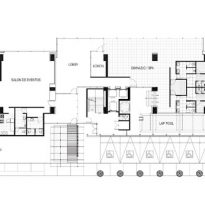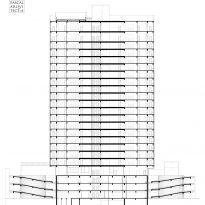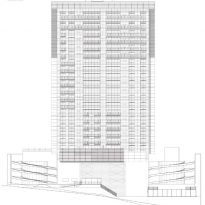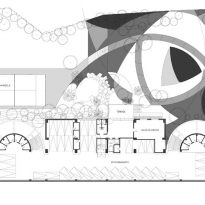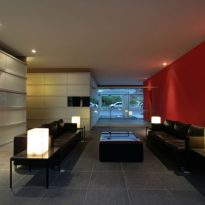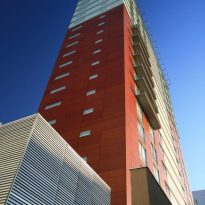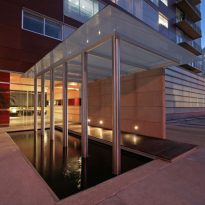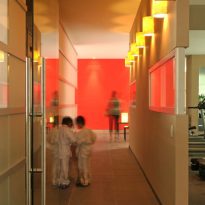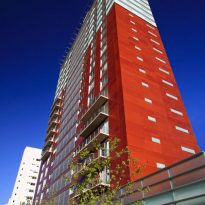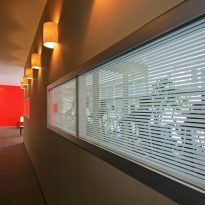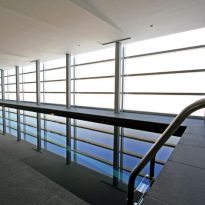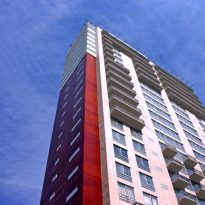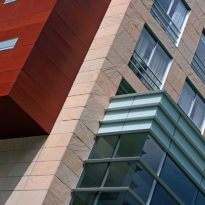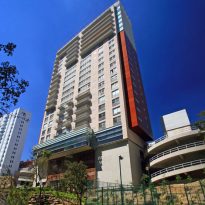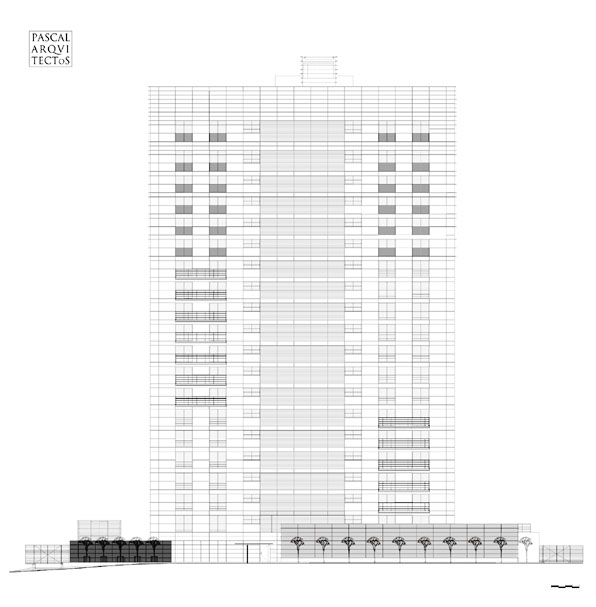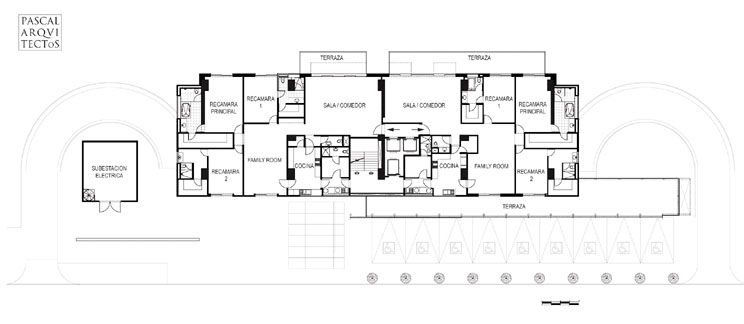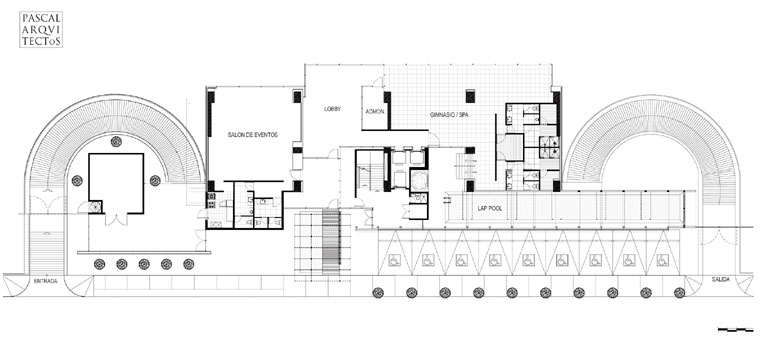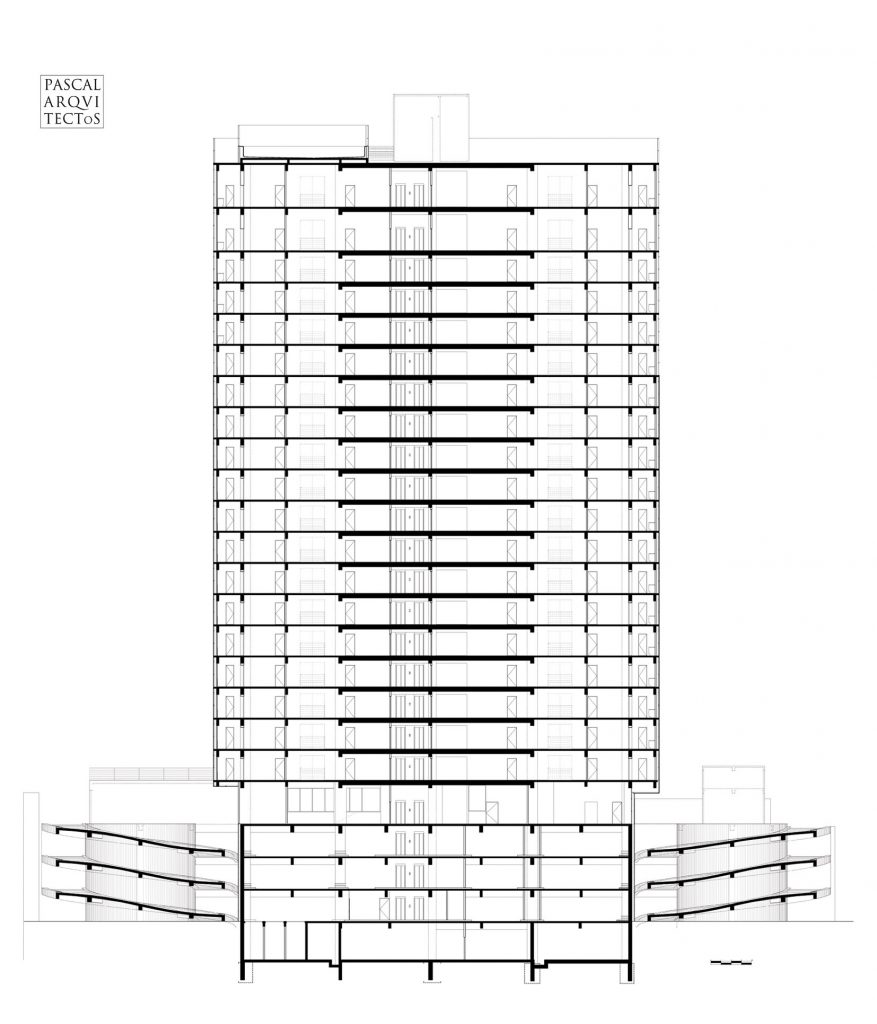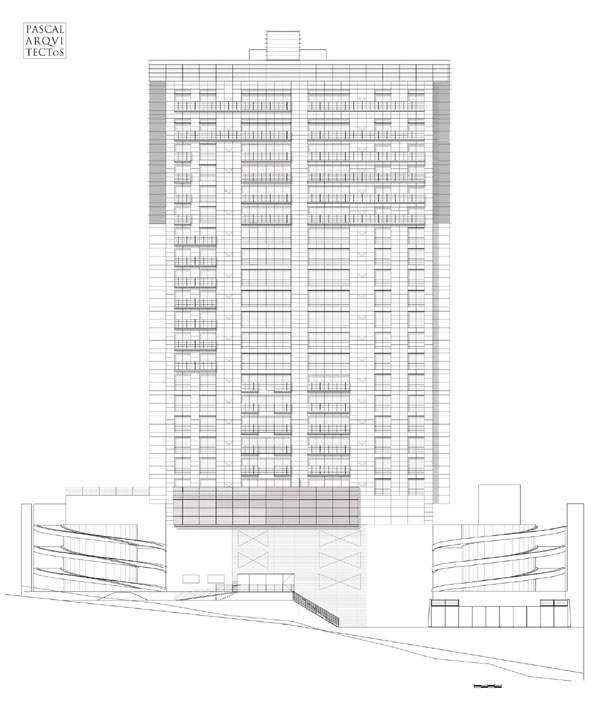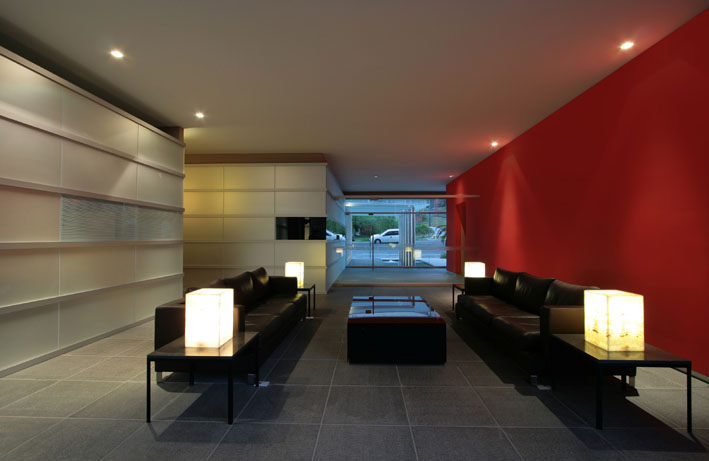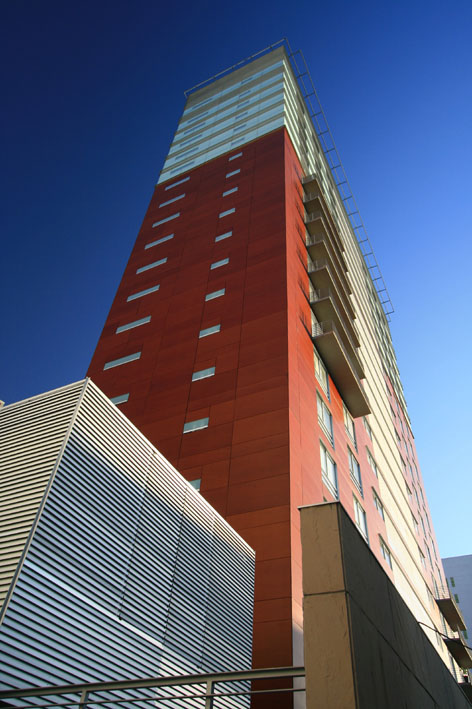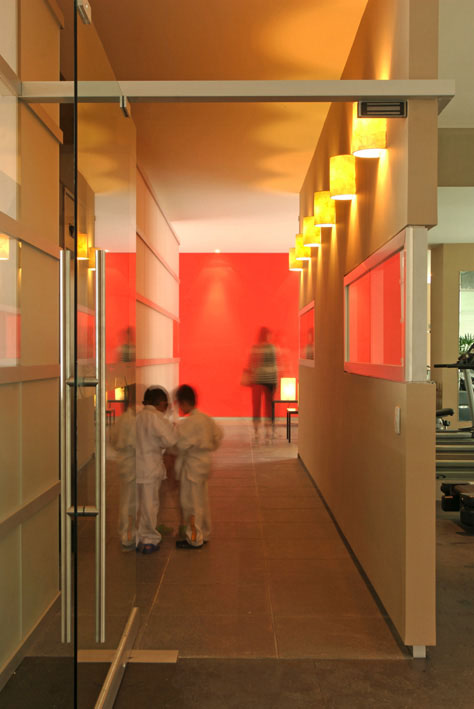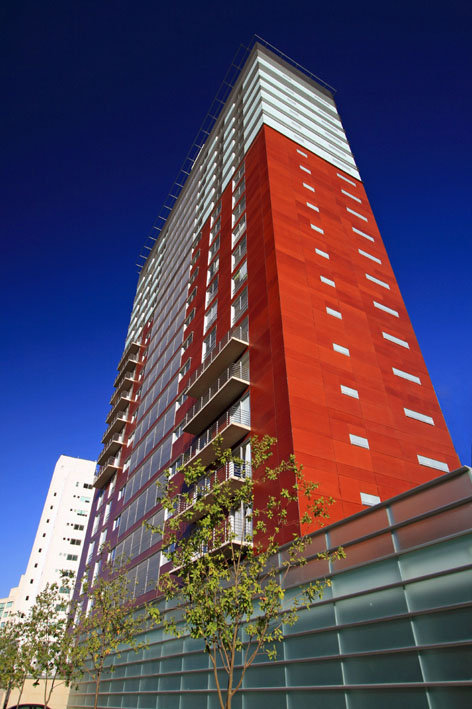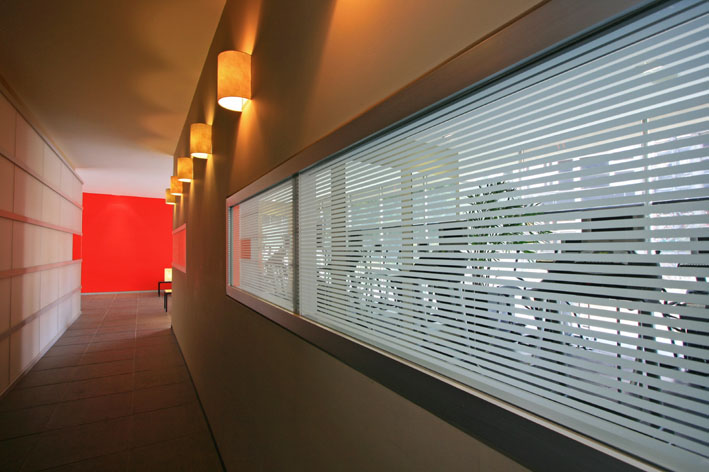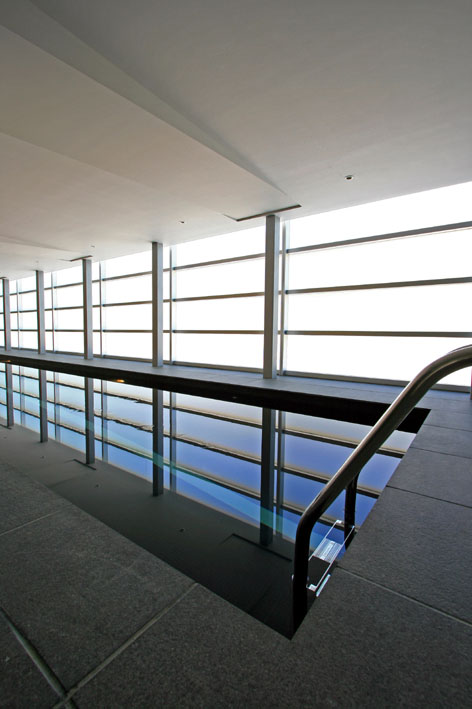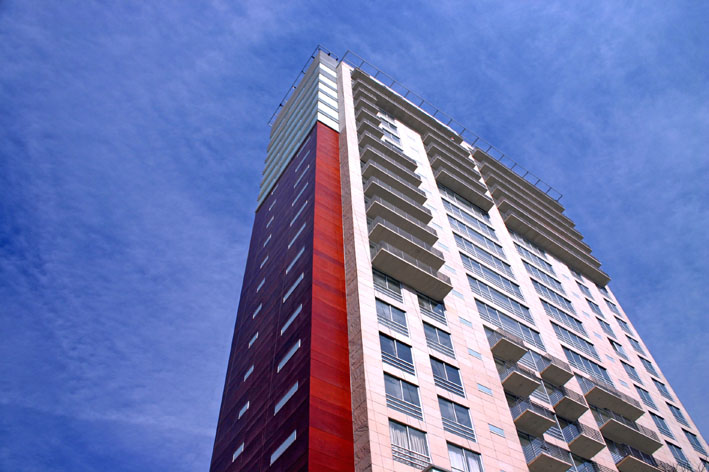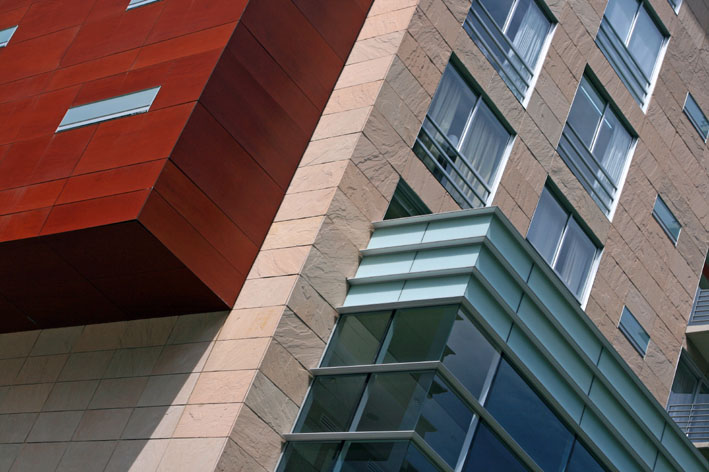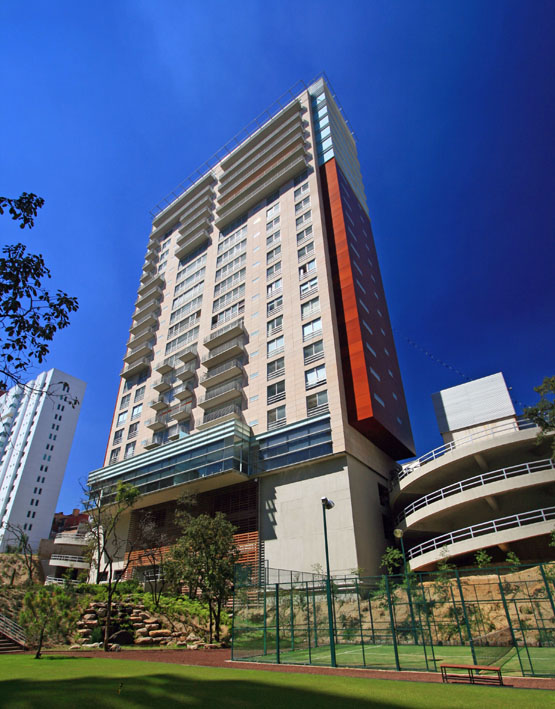Da Vinci Residential Tower


Introduction
Located in Huixquilucan, State of Mexico, the Da Vinci residential tower occupies an area of 2897.13 m2 (31184.70 ft2) and has a slope from front to the back of an average of 17 meters (55.77 feet).
This was just the first hurdle in the design, because a river runs into the back and practically no place to work and the storage of the materials while the water was diverted.
Concept
The project is conceived as a condominium apartment tower vertical, consists of 38 apartments spread over 19 floors, stairwell and three elevators (one of the service) that connect the units with the parking.
The apartments are floor-one to 19 and are prepared only two per floor. They consist of a service area of vertical circulation, with staircase and elevator service, besides the main elevator lobbies distribution downloaded to the apartments.
Spaces
They have three bedrooms with bathroom and dressing room, a dining room space with a guest bathroom, family room, kitchen with pantry space, patio and room service.
On the ground floor is located the main entrance to the tower, as well as vehicular access to private parking and parking for visitors and people with physical limitations.
In total there are 118 parking spaces in basements and 12 more on access level.
From access to both main and service, are located the main lobby and service, elevators and common areas.
In general, these consist of a function room for condominiums, with kitchenettes and bathrooms, a lounge and a spa with swimming lanes, jacuzzi baths and dressing rooms. In addition, the tower has paddle tennis court and pool on the roof exposed to sun deck, bar and recreational spaces. In addition, the Da Vinci Tower features gardens, areas for children and other common areas.
Structure
With regard to project construction system, the building consists of a reinforced concrete structure based on girders, columns and slabs, with two large side castings, and a foundation based on concrete piles up to two meters (6.56 feet) diameter and a depth of 22 meters (72.18 feet).
The whole facade is ventilated and the cladding elements are hung, screwed or stapled, as the facade is completely disassembled.
This will create a barrier thermo-acoustic-weather that makes the most efficient building.
All installations are to the perimeter of the building for easy access and convenience, as well as soundproofing the interior thereof.
In addition, the building has drainage systems, collection, filtering and storage of rainwater for reuse.
Also installed a plant for wastewater treatment, thereby unloading the building clean water to the canyon, and also filters and stores recover some of that water for watering gardens and washing cars.
Moreover, the building has facilities for fire, emergency plants needed to supply if necessary, access control, CCTV, and mechanical ventilation and extraction, among other things.
It is important to note that this entire building is modulated in three dimensions in feet, not to imitate other countries but because all materials are in proportions of feet.
This module based on a four by four feet, which allows the following: the use of better materials (as there is no cost of waste), overlaps in every sense of all the elements, making a work more quickly and cleanly (because there is the need for workshops and inventory adjustments), a lower initial investment (as there is no waste in cut) and a more connected to the ergonomic measures.
This implies stringent controls work, but at the same time a unified action language that allows all participants require less supervision and consultation.
Materials
As for their finishes, high quality materials used in both indoor and outdoor, as well as apparent and precast concrete for building own these characteristics. Were handled in natural granite and tile floors according to their location in the apartments as well as granite, concrete tiles and apparent common use areas.
Within the apartments, walls were handled flat finishes such as plaster ready to receive the final finish, granite in bathrooms and kitchens, and tile in wet areas of services, as well as the apparent finish concrete for common areas.
As for the finished plaster ceiling tiles are used or the use of false ceilings according to the type of location specific.
On the other hand, the decorating front is the same as the materials used, since it is modular prefabricated for this purpose.



