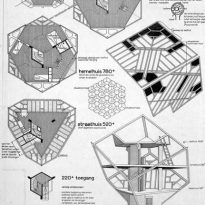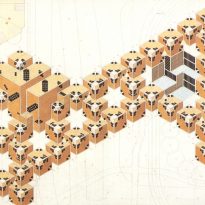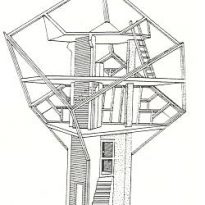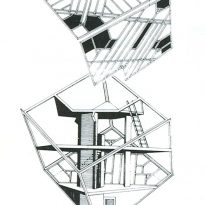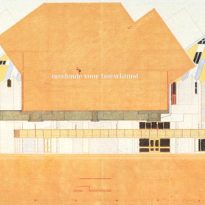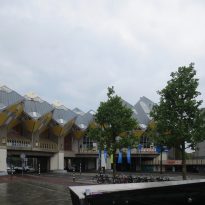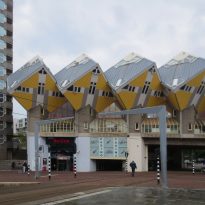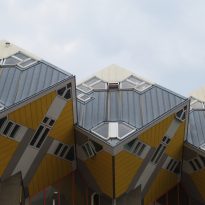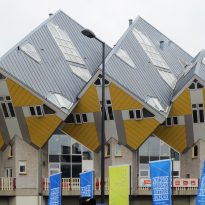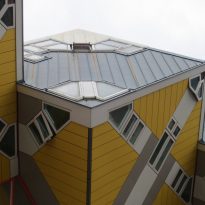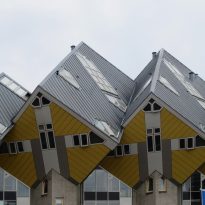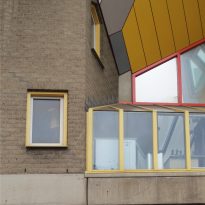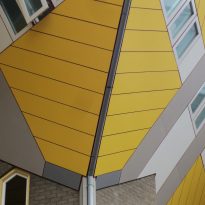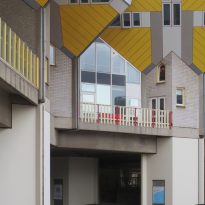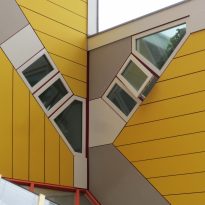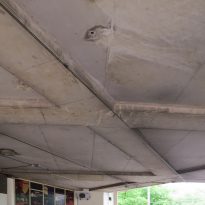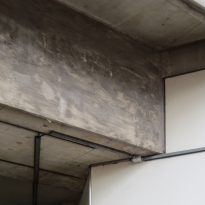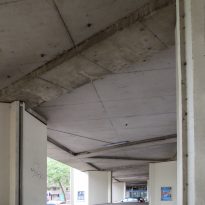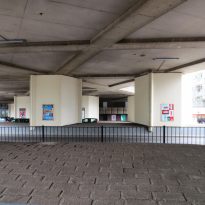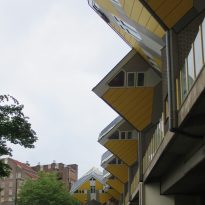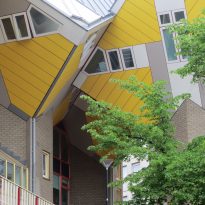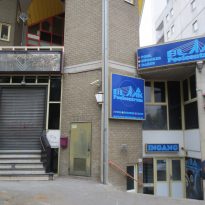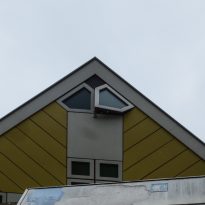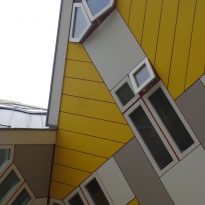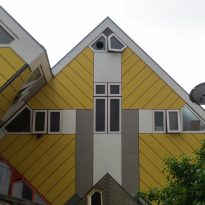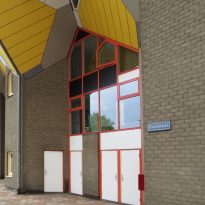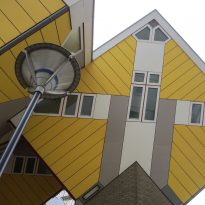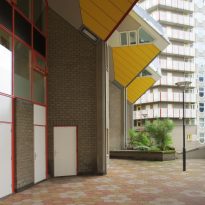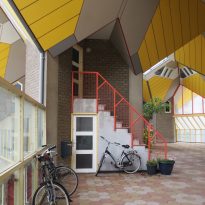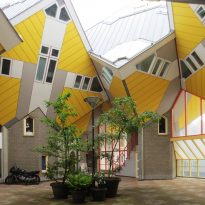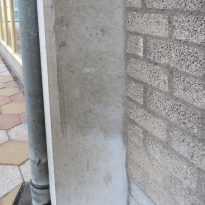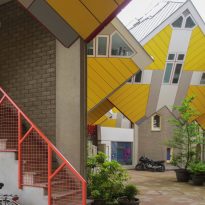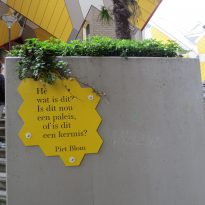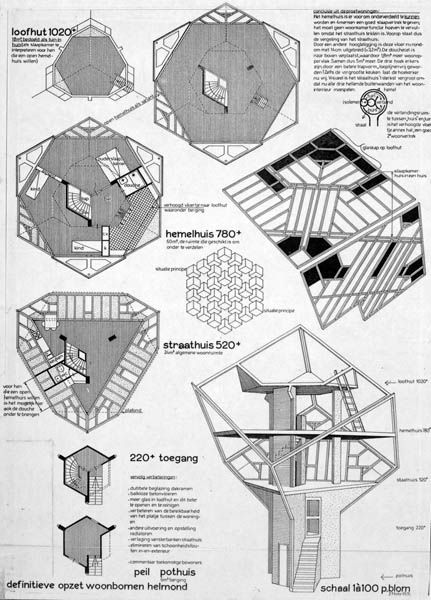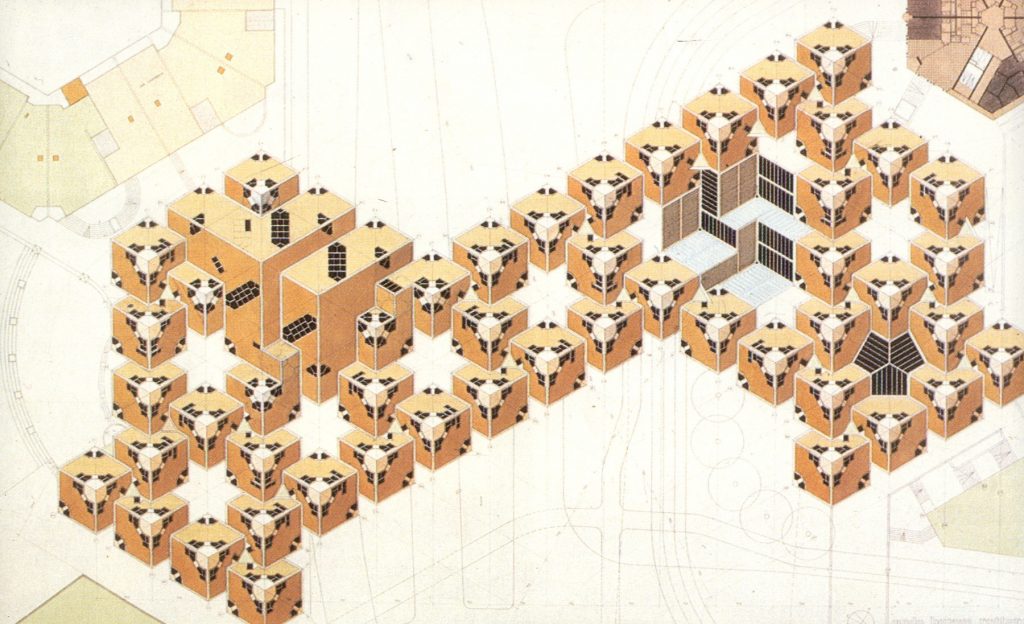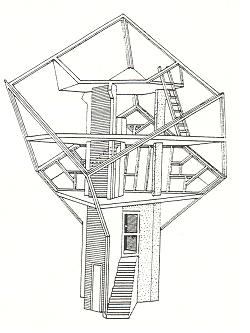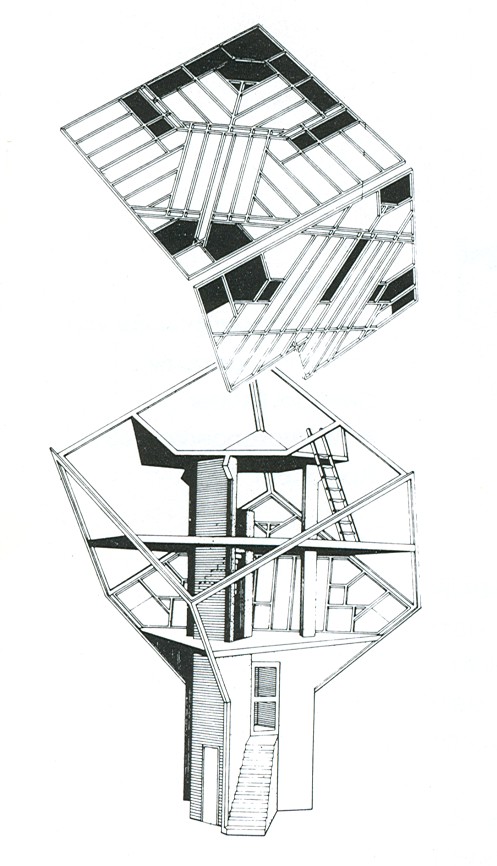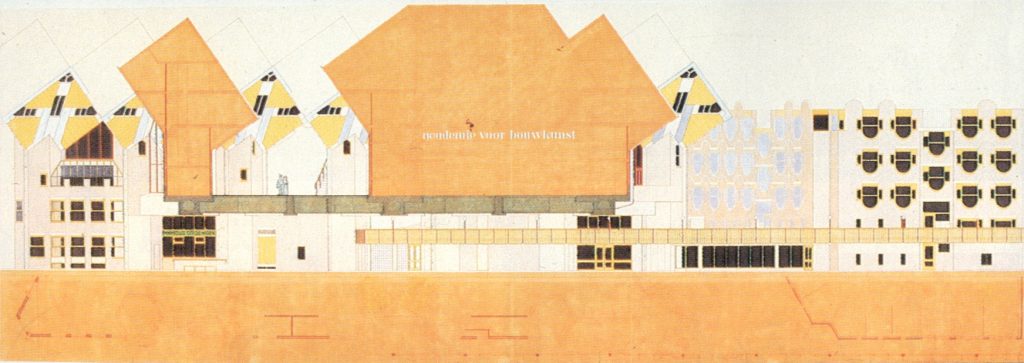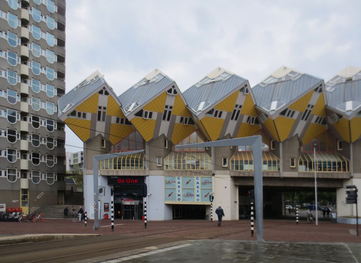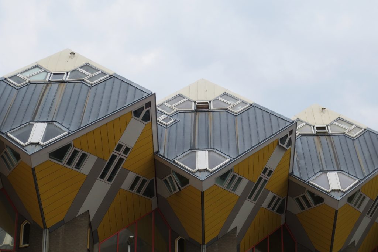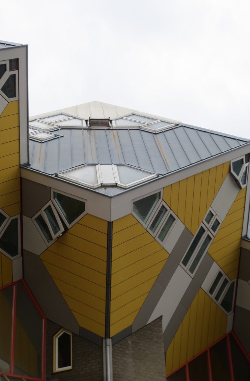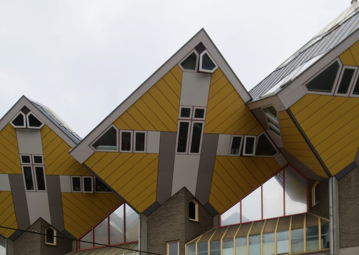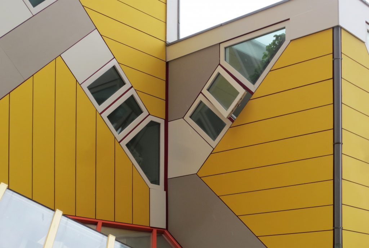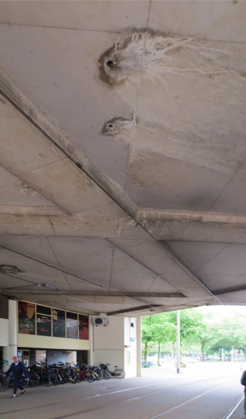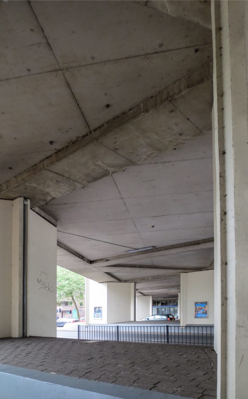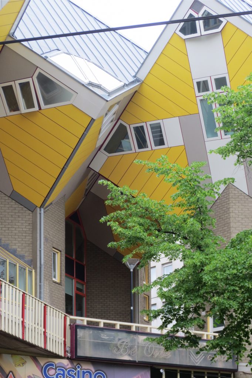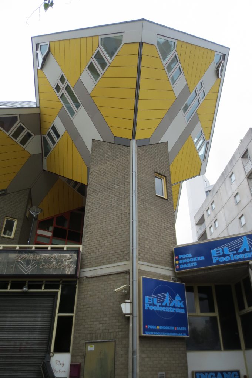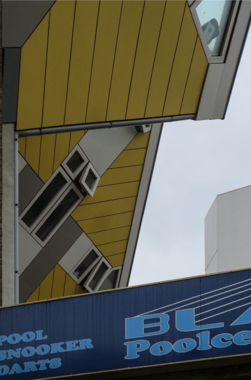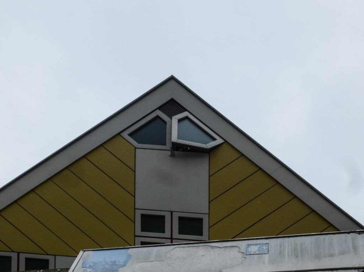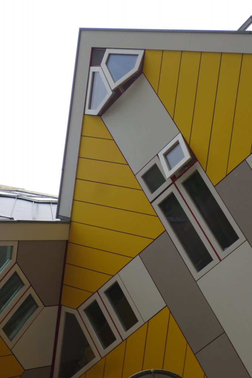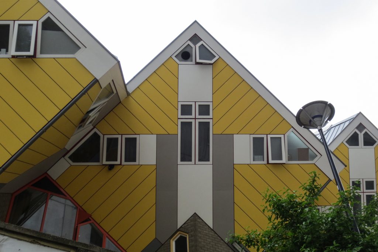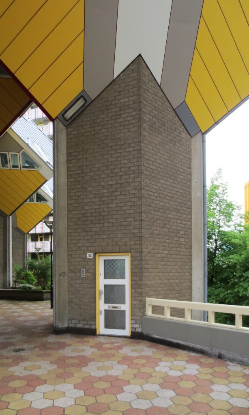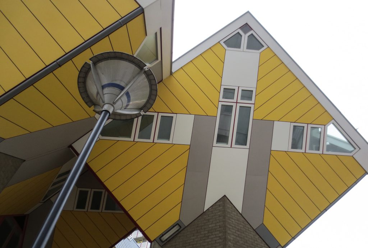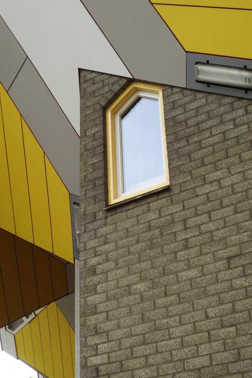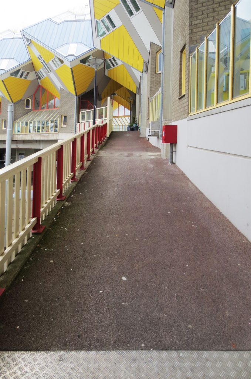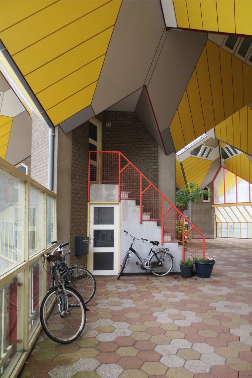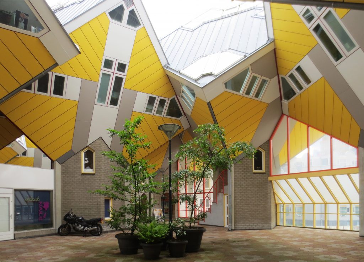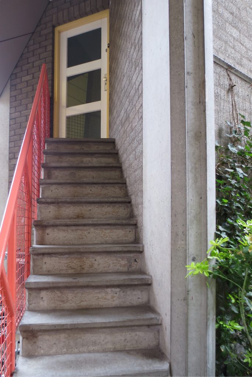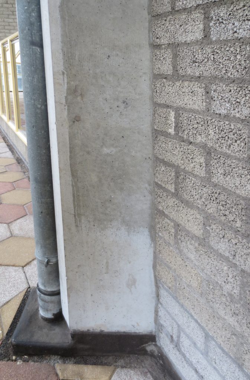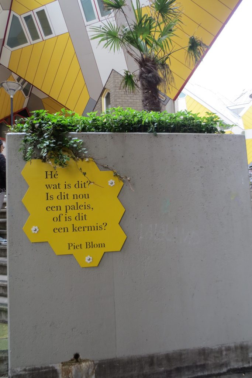Cube Houses

Introduction
In 1970 an attempt was made to revive the center of the city of Rotterdam as it was considered too functional and boring, giving priority to housing, cafe-restaurants, recreational projects and “playful” architecture. Urban planners asked Piet Blom to solve the dilemma of building houses at the top of a pedestrian bridge, and, having built similar houses previously in another city, Blom chose to repeat the design.
The architect had already experimented with high-density residential projects. In the second most important city in the Netherlands, Blom built its project on a busy pedestrian bridge over a busy street, incorporating 39 cube houses that connect the market square with the old area. Each dwelling consists of a cube inclined on a hexagonal column that contains the entrance and the stairs. Living in a cube requires a bit of imagination and adaptability on the part of the residents. They must thrive on creativity since standard furniture simply does not fit.
Project
After the previous projects carried out in Hengelo and Helmond, Blom presented in 1978, at the request of the municipality of Rotterdam, its design for 2 projects surrounding the Old Harbor, the Spaansekade buildings and the houses for the Blaak bridge. The architect when accepting the assignment commented: “… I will design them in such a way that it seems that 3 architects have been working …”. Both projects are quite different from each other, depending on the shape and scale, sharing a small similarity, the interior squares where people can meet. The original number of 74 cube houses was reduced to 38. In return, Blom designed 2 apartment buildings, one in the Old Port, the other at one end of the viaduct, the Blaaktower.
Restorations
The first restoration, in 1997-1998 gave the building a new appearance. A zinc roof with a layer of white polyester on the existing structure and a new layer of paint on the lower surfaces.
During the years 2000-2001, the Overblaak interior promenade received a face lift, the stairs, cobblestones and street lighting were renovated. The inhabitants try to give the walk a more pleasant and livable atmosphere by placing many pots and plants.
For the second restoration, in 2015, specially developed scaffolds were used that were hoisted over the tops of the cubes. The windows on the upper floors were changed and insulated and the walls were painted again.
Location
The Cube Houses are located in the city center of Rotterdam, Holland, on Overblaak Street, next to the Rotterdam Blaak train station.
The viaduct on which the houses were erected was the desire of the city’s urban planners since 1977 to connect the Old Port with the city center and allow pedestrians to cross safely. Therefore, its construction was not the idea of Piet Blom, who was asked to “furnish” it.
The immediate environment is formed by the “Overblaak”, a walk at the foot of the cube houses, which contains four small squares. A unique place with various spaces for small businesses. In the eighties, various cultural activities were carried out, such as the Overblaak Fashion Walk. As of 2000, more green areas were added there.
Concept
In addition to the uniqueness of asymmetric design, the Cube Houses, in Dutch Kubuswoningen, were thought of as an abstract forest, a town within a city, where each house represents a tree and all houses together a forest. According to Blom, the triangular top of each individual house represents an abstract tree, which, when connected to its neighbor, becomes a sea of trees, a yellow and manufactured forest. Blom saw a tree in each of the house-buckets and the thick cores like a log. The complex gave him the impression of the vault of a cathedral or a forest, that’s how Blaak Forest dubbed them.
Like the other cubic houses that the architect built in Helmond, the houses in Rotterdam are based on the concept “living as an urban roof”, high-density housing that leaves free space at ground level, since its main objective is optimize the interior space.
Spaces
The “urban forest” consists of 38 small cubes and two so-called ‘supercubes’, all linked together. Inside, the houses are divided into three levels which are accessed by a narrow staircase. The ground floor is the entrance area, with a triangular area used as a living room and open kitchen. Piet Blom called this level “alley” because the windows directed downwards allow a visual connection to what is happening at street level.
The second floor with its windows facing up was baptized as “sky-house” by the architect, is the sleeping area, with two bedrooms, a small living room and the bathroom.
A platform with storage underneath and a staircase give access to the upper floor, the tabernacle according to Blom, a three-sided pyramid with 18 windows and 3 hatches that give a wide view of the surroundings. This space can be used as a bedroom, children’s room or solarium, depending on the needs of the inhabitant. All levels are connected by steep wooden stairs.
These houses were also designed with the community in mind. In addition to acting as a bridge, the pedestrian zone that connects the cubes includes a small playground for children and also small offices and studios.
For some houses, at the ground level there is a hexagon-shaped core or trunk formed by 3 concrete pillars and block walls also made of concrete. This “trunk” has 2 levels, at street level it has a storage room for bicycles, with its own door, the side stairs lead to the second level where the entrance to the house is located. In some spaces between the cores, commercial stores are located.
Another version of access to homes is through a staircase that ends in a community platform that gives access to 3 doors. In this case the storage spaces of these houses are located in other parts of the complex. In fact at each end two larger cores have been built, with 4 levels, which contain more storage spaces and stairs.
Structure and materials
The cube looks as if it were seemingly inclined, balancing on its trunk, so that 3 sides are facing the ground and the other 3 are facing the sky. The angle between the floors and the walls is not 45 degrees as expected, but 54.7 degrees, so that the cube is pushed slightly inwards. The only drawback is that, although the houses have a total area of 100 square meters, a quarter of that space cannot be used by the angled roofs of the structure. The cube houses have a height of 22 meters (not counting the hexagonal pillar) and each of its sides measures 7.5 meters.
The reinforced concrete floors and pillars were made in place. The cube consists of a structural wooden skeleton, which is mounted on the edges of the floors. Both the exterior and the interior of the skeleton are covered with 18mm fiber cement panels screwed and with rock wool as insulation in the middle. All cube windows contain double glass panels and wire glass when necessary. The insulation value of a cube is quite high. With closed windows, there is almost no traffic noise and the house can be easily heated.
Structurally, the cubes sit on a hexagonal pillar and base, with a height of 22m without counting the pillar. They were built with concrete floors, pillars of the same material and wooden frames.
Its construction was a true adventure. Much of it was done on site, so there are very few prefabricated elements. First, the bridge was built with steel and concrete. Later the upper level of royal cubes was built.



