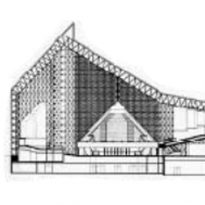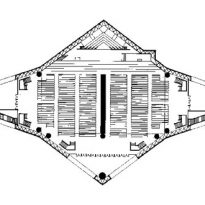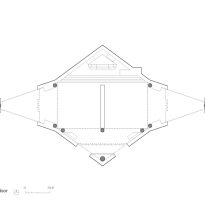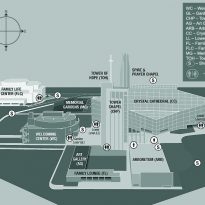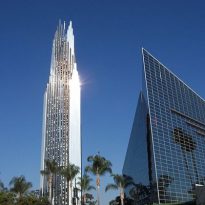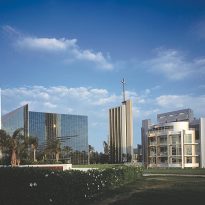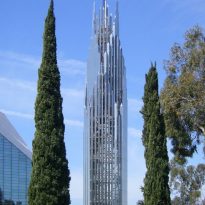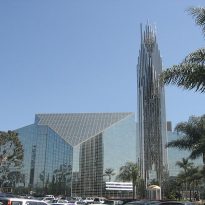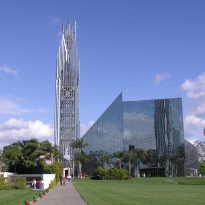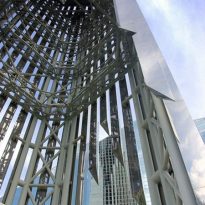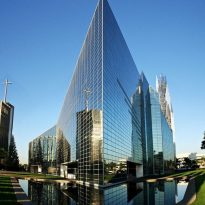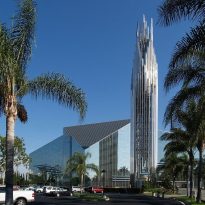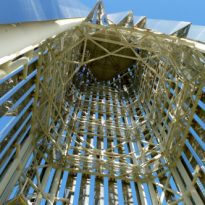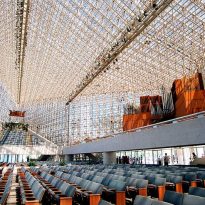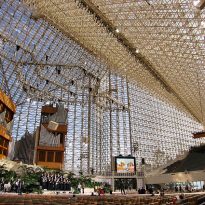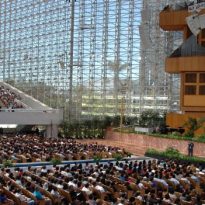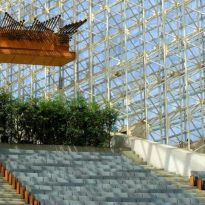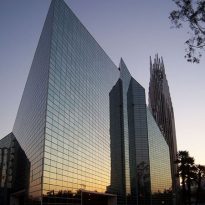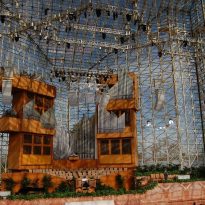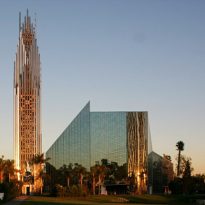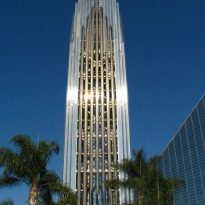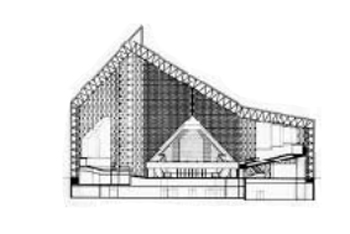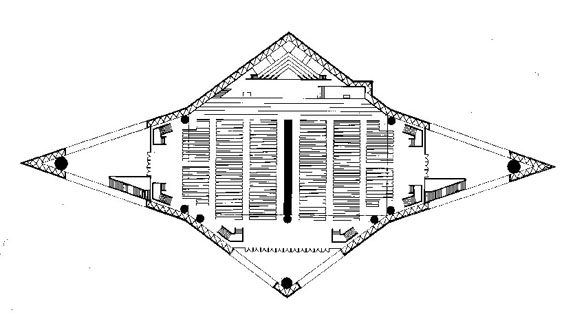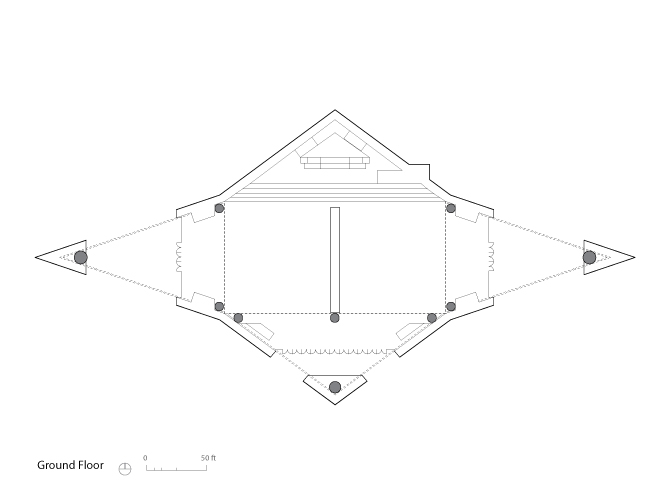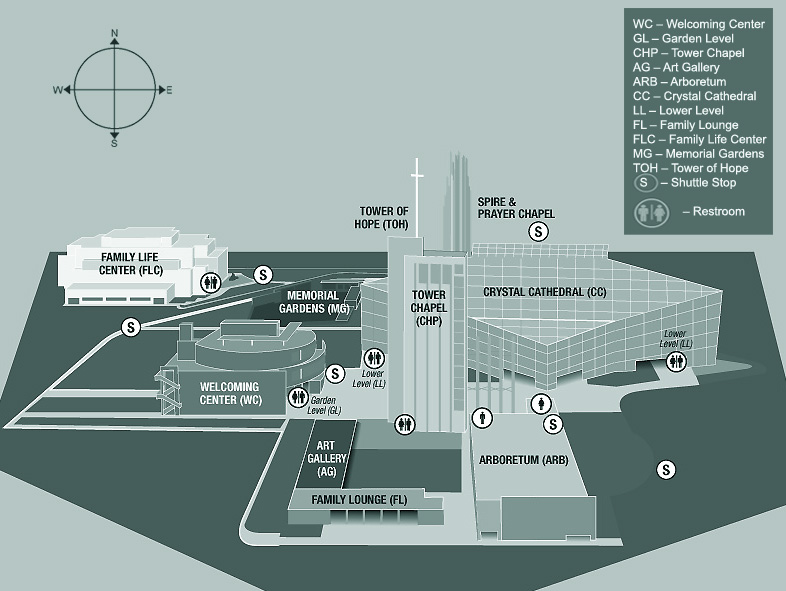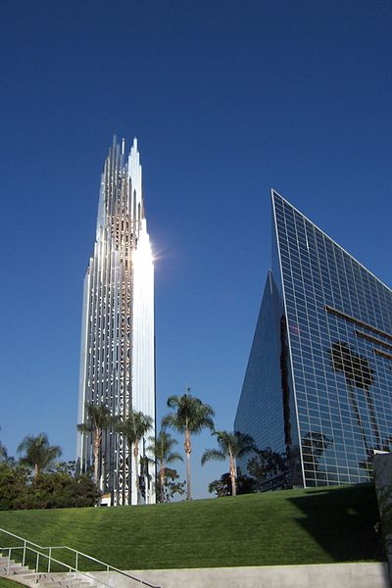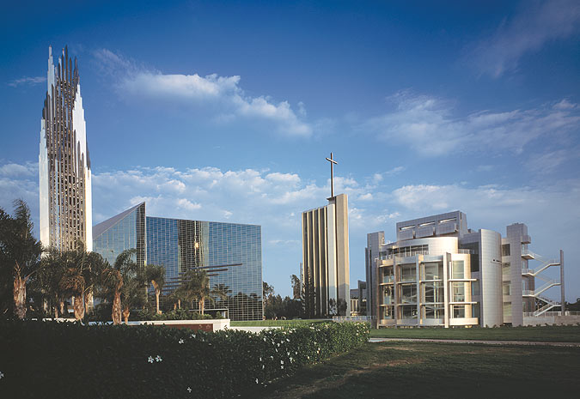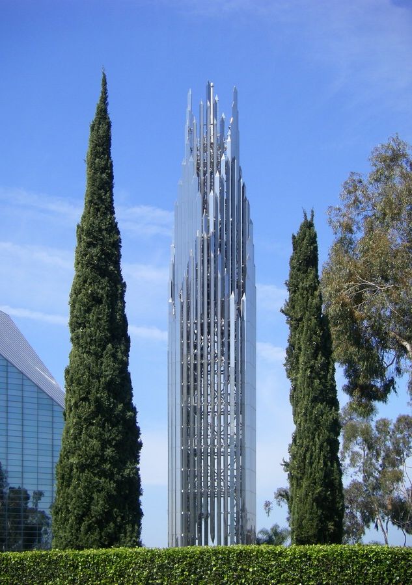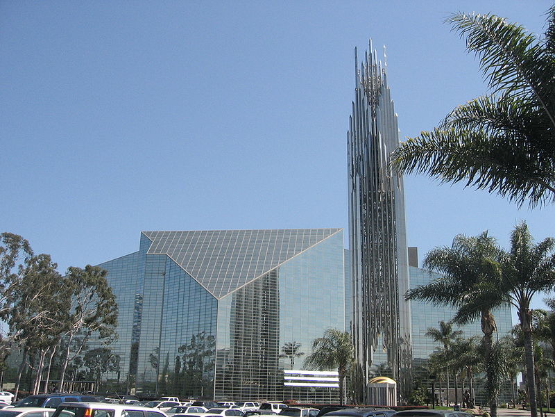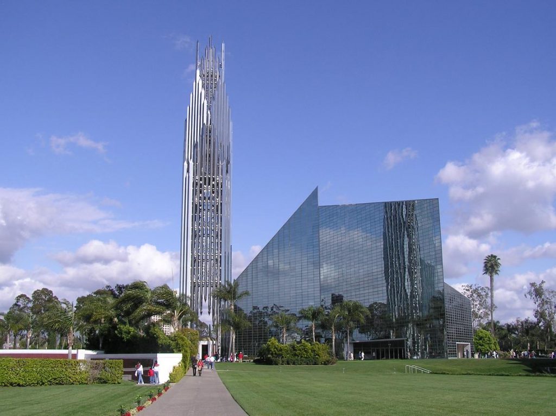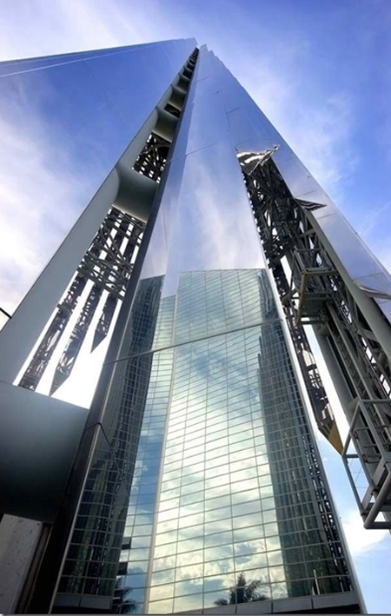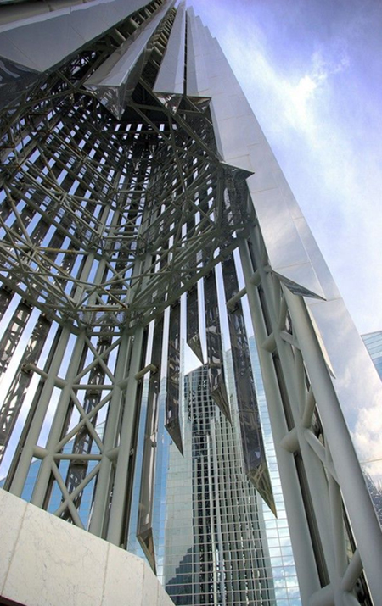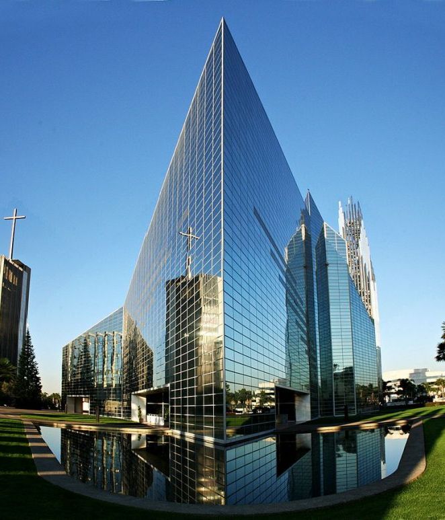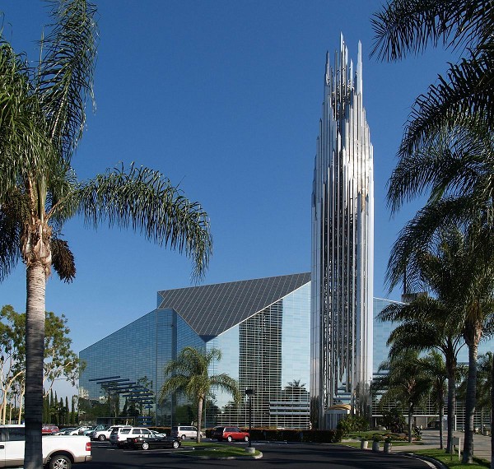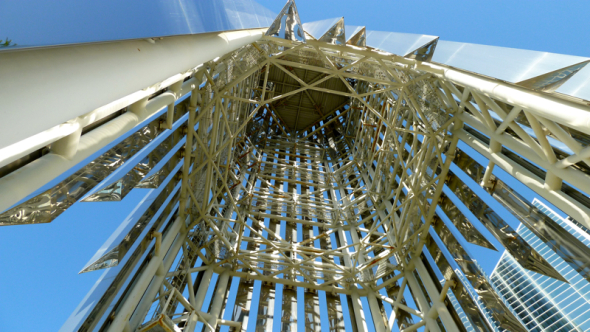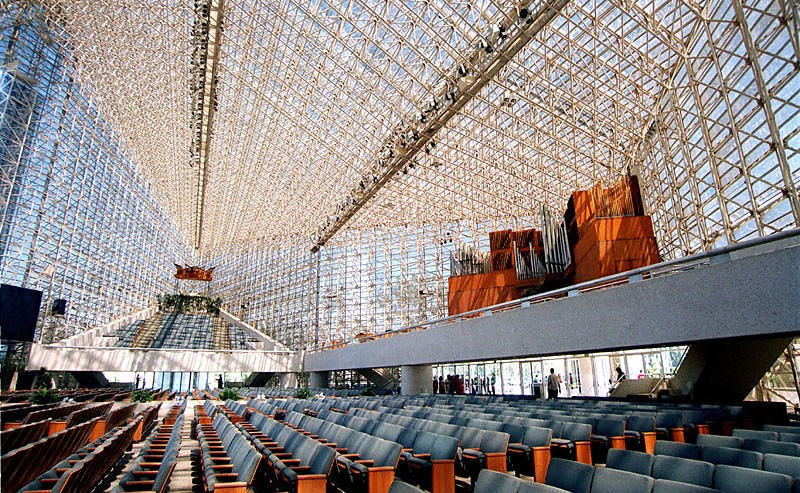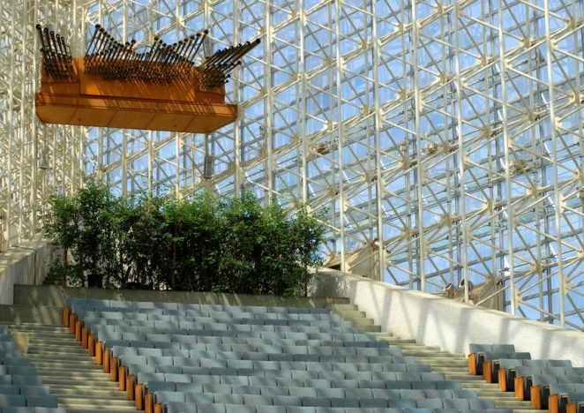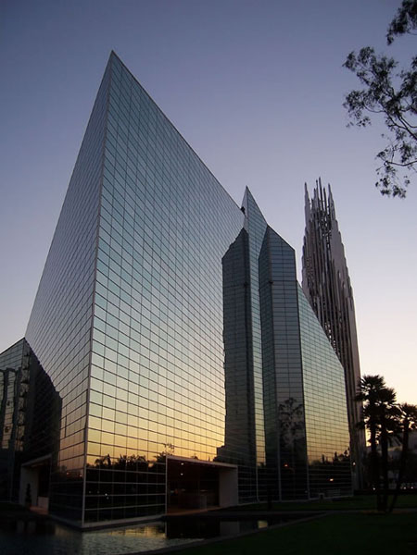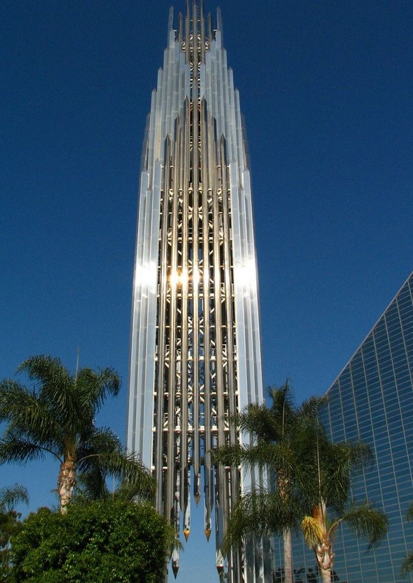Crystal Cathedral
Introduction
In 1955, Reverend Robert H. Schuller and his wife Arvella founded the Garden Grove Community Church under the sponsorship of the Reformed Church in America, which donated $500 to help the young couple kickstart their project.
It was during their journey on the historic Route 66 to California, when Schuller jotted down on a napkin a list of 10 potential service locations. Finding out the first nine were already covered, he embraced the tenth choice, Orange Drive.
History
From a snack bar terrace’s heights, Schuller would hold weekly services. with his wife playing the electronic organ from a trailer. Attendees listened either from their cars or standing on the open ground. Gaining popularity from this unique pulpit, Schuller continued his sermons until eventually, a chapel was built nearby for regular services, but many devotees preferred the novelty of attending from their cars in the open air.
With a congregation outgrowing the chapel and recognizing the need to cater to those not wanting an enclosed space, Schuller engaged renowned mid-20th-century architect Richard Neutra.
Schuller envisioned a church where he could address both the inside congregation and those outside in their cars. Neutra‘s resultant for this walk-in/drive-in church had a retractable glass wall, allowing Schuller to be seen from a raised pulpit by those in parked vehicles. Breaking conventional ecclesiastical architecture, this design was a hit, and the congregation continued to grow, spreading to other states.
By the mid-1970s, Neutra‘s design could no longer accommodate the ever-growing flock. Schuller then approached famed architect Philip Johnson to conceive a larger structure while preserving the open-air concept. Johnson enthusiastically suggested, “…Let it be all of glass!” and that’s how the concept for the Crystal Cathedral came to be. Building such a structure in a seismic area was unprecedented.
Location
The Crystal Cathedral stands in the city of Garden Grove at 12141 Lewis St., in Orange County, Southern California, United States.
Concept
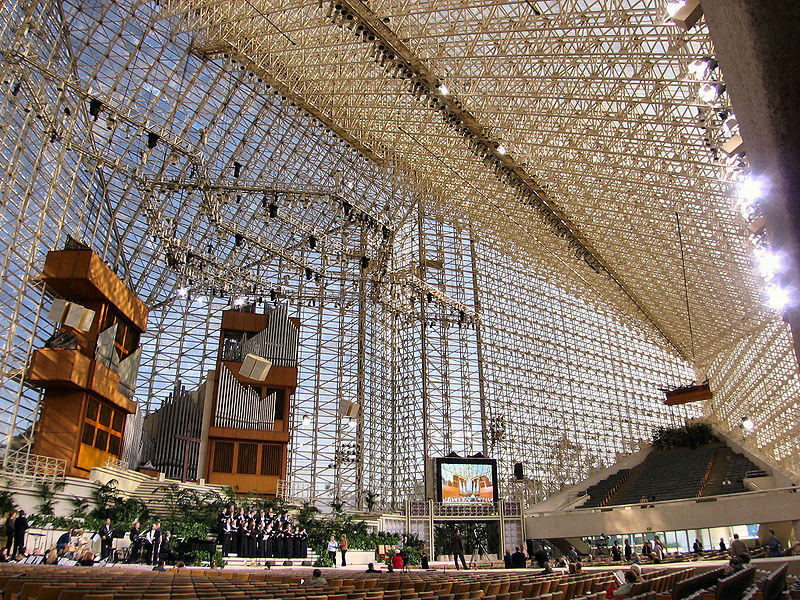
Robert H. Schuller once said, “… When the local congregation reached 10,000 people and we needed a bigger church, I remembered how wonderful my initial ‘car-church’ unit had been, where there were no walls or roof and where I fell in love with the sky! That’s why we built the Crystal Cathedral, with transparent glass walls and a roof, which allow the sun and sparks of the sky to shine through our magnificent sanctuary…”
The Crystal Cathedral became the first significant church designed to be a live television “studio,” broadcasting Christian worship, earning admiration from the global architectural community for its beauty and creativity.
Spaces
Architects Philip Johnson and his partner John Burgee considered the cathedral their own crowning achievement. The four-pointed star-shaped structure stretches 126.49m in length, 63m in width, and 39m in height. Its massive stature is accentuated by the encompassing glass facade. The sanctuary seating can accommodate 2,736 people. Behind the pulpit, two towering 27.50m doors open electronically, letting in sunlight and a warm breeze.
Organ
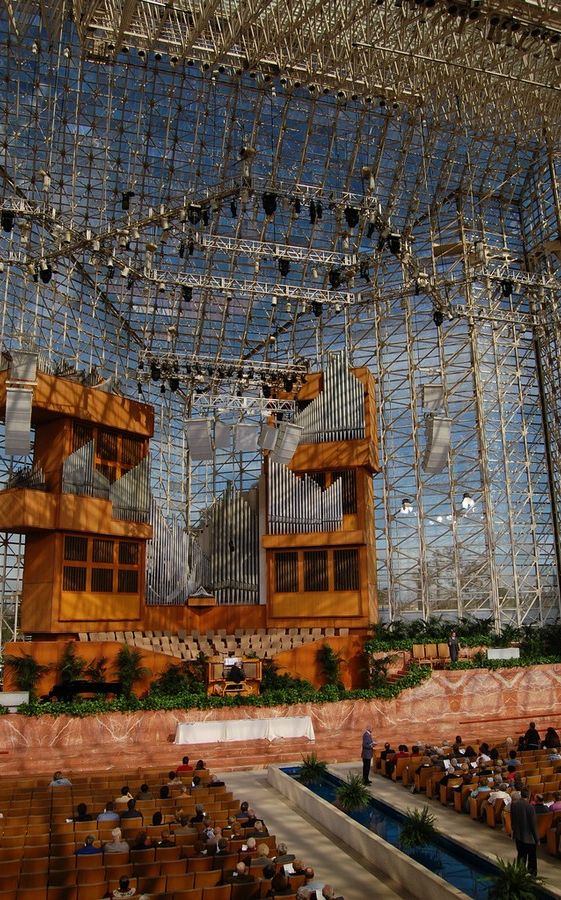
Thanks to a generous donation, the cathedral boasts the third-largest pipe organ in any church globally. With 287 ranks of pipes and over 16,000 individual pipes, this tremendous instrument is playable from two manual consoles.
Bell Tower
On its tenth anniversary in 1990, a 72m high bell tower, also designed by Philip Johnson, was inaugurated, becoming one of the tallest structures in Orange County. The new bell tower was named after the pastor’s wife Arvella Schuller. Johnson designed a carillon made up by 52 bells. At the tower’s base lies a serene prayer chapel named Mary Hood Chapel.
Structure
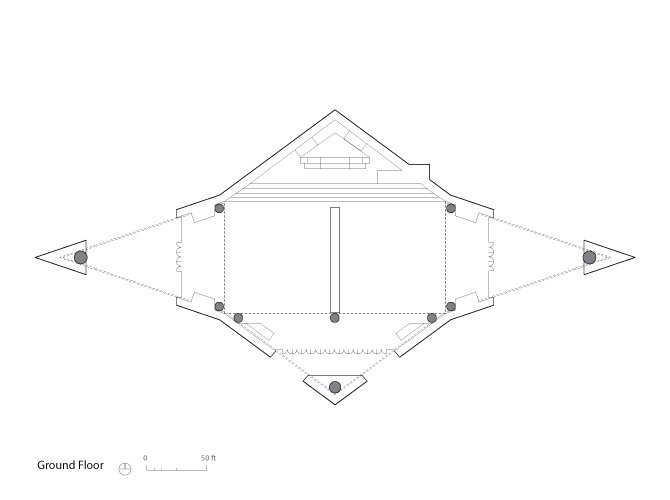
The supporting structure is triodetic steel, functioning like a giant chimney, allowing heat to rise and preventing a greenhouse effect which would make the space unusable. Massive white concrete columns hold the balconies, designed to withstand earthquakes up to a magnitude of 8 and wind tests up to 161 km/hr.
Materials
Over 10,000 tempered silver-colored glass panels are held in place by custom-made white steel beam frames.
The altar table and pulpit are made of granite, with a tall 5.85m cross crafted from polychromed wood adorned with 18-carat gold leaf. Services can be viewed on a giant indoor TV screen, measuring approximately 11.5′ x 15′.
The bell tower, built with mirror-polished stainless steel plates, captures light brilliantly from all angles.
Ventilation
Years ahead in conservation design, the cathedral lacks air conditioning, relying on natural currents and fresh air flowing from ground-level windows. It also features the two large doors near the pulpit, an inherited trait from Neutra‘s sanctuary design.
On the other end of the spectrum, underground piping delivers warmth during colder months.



