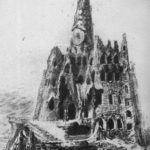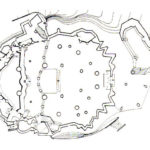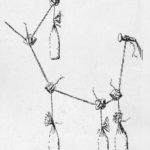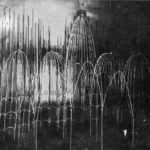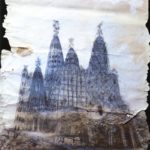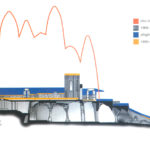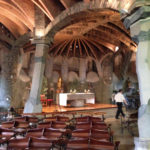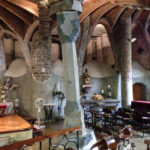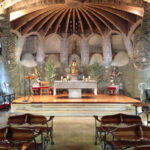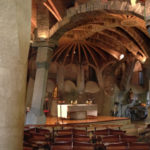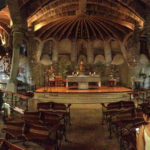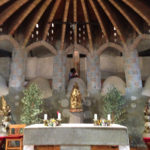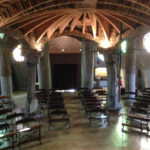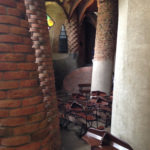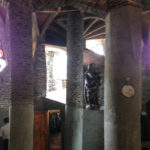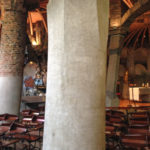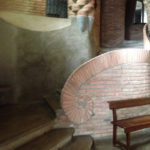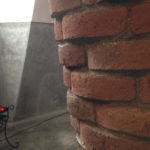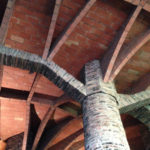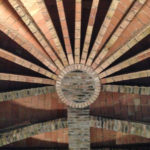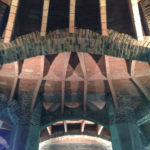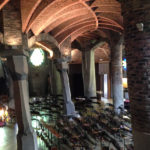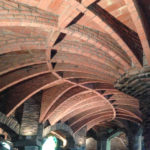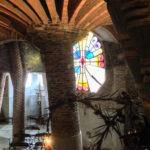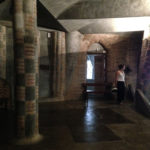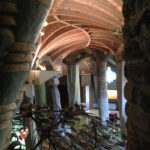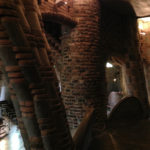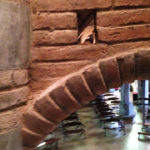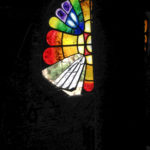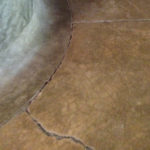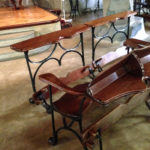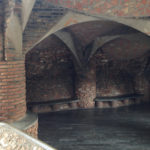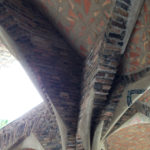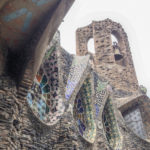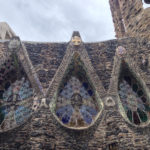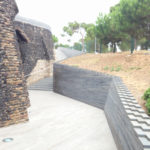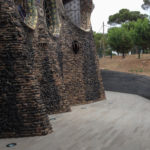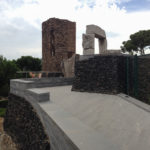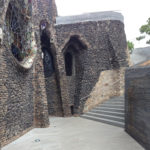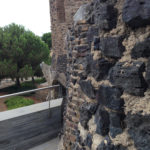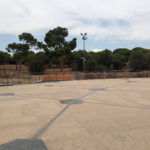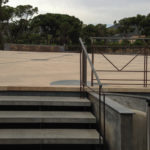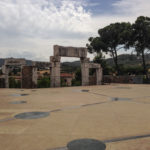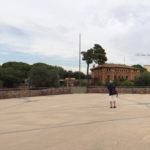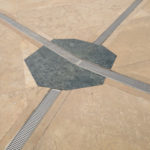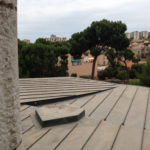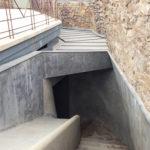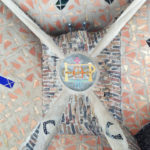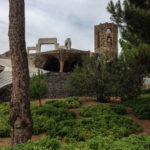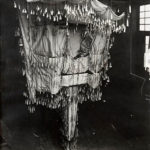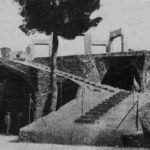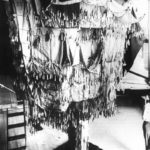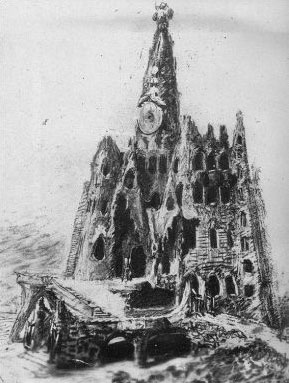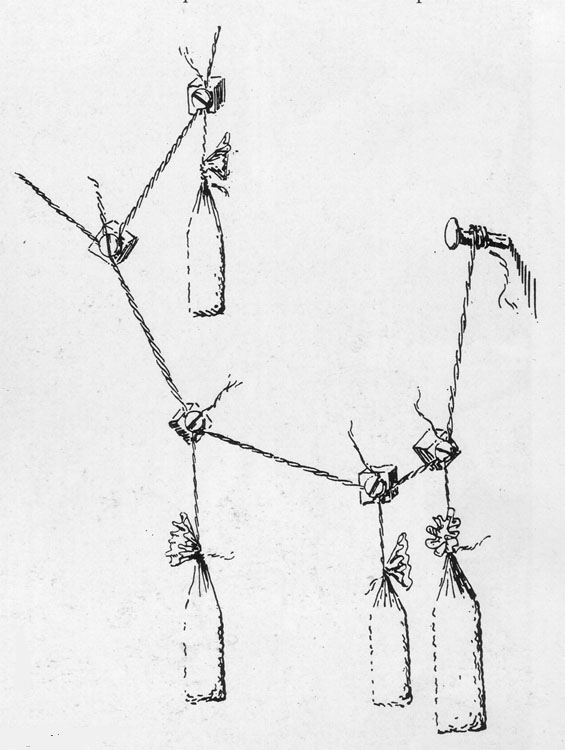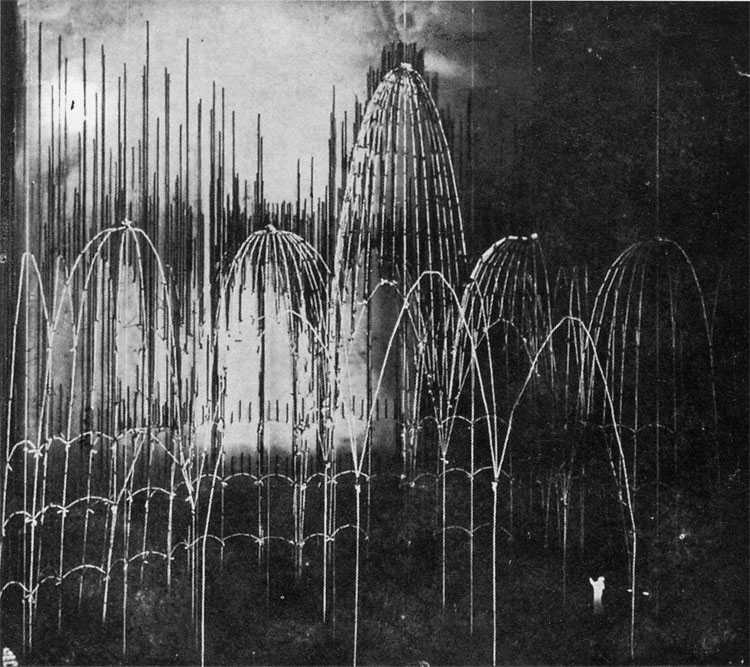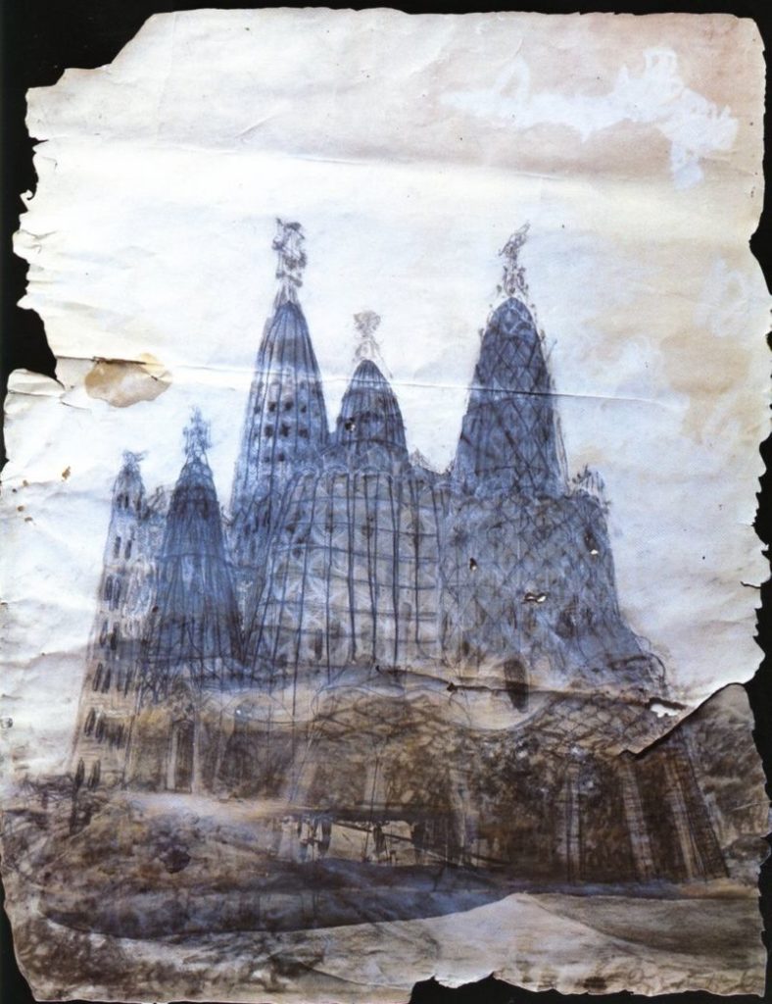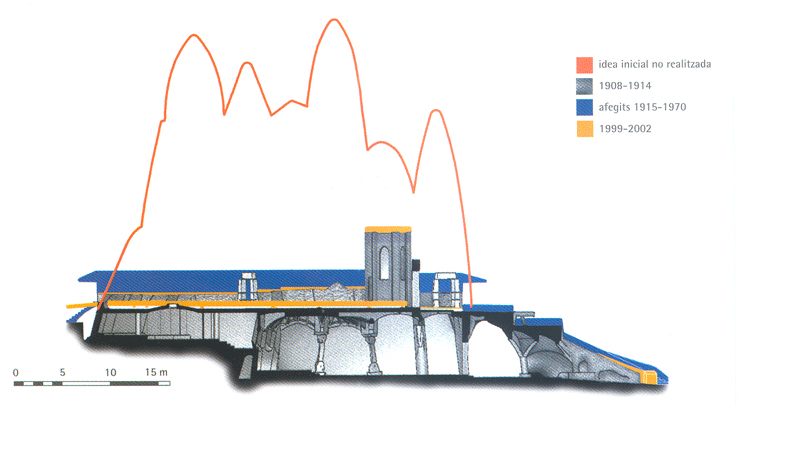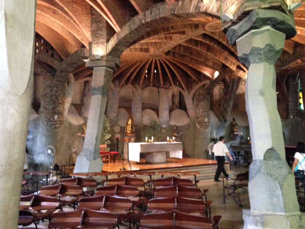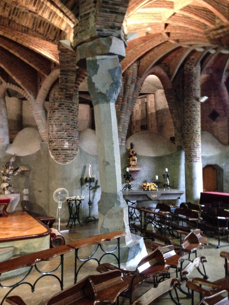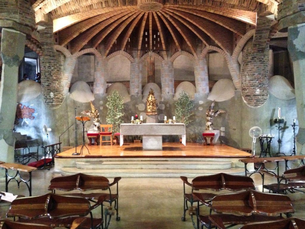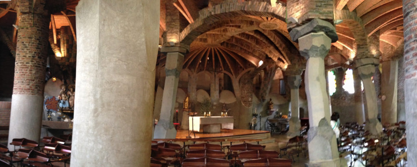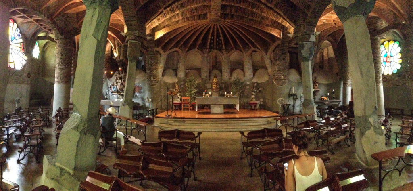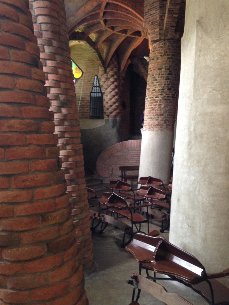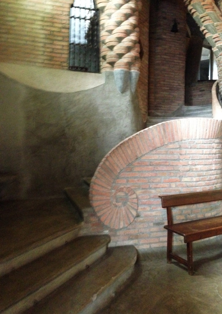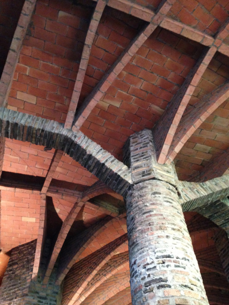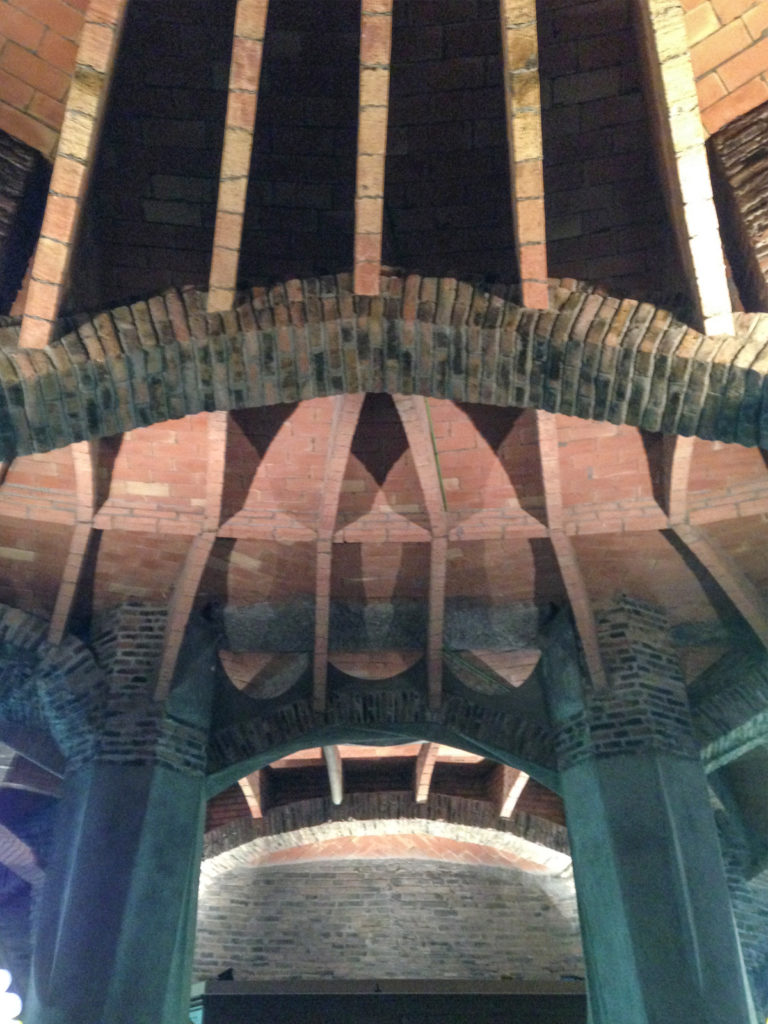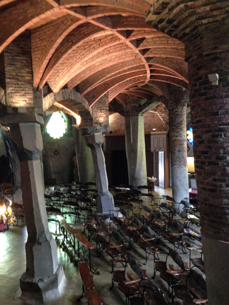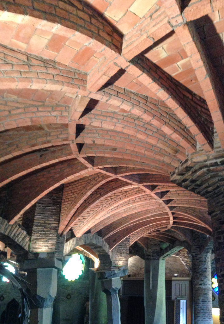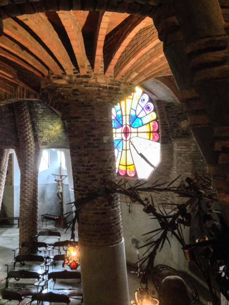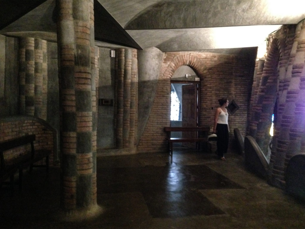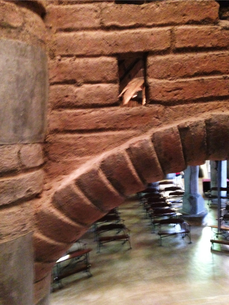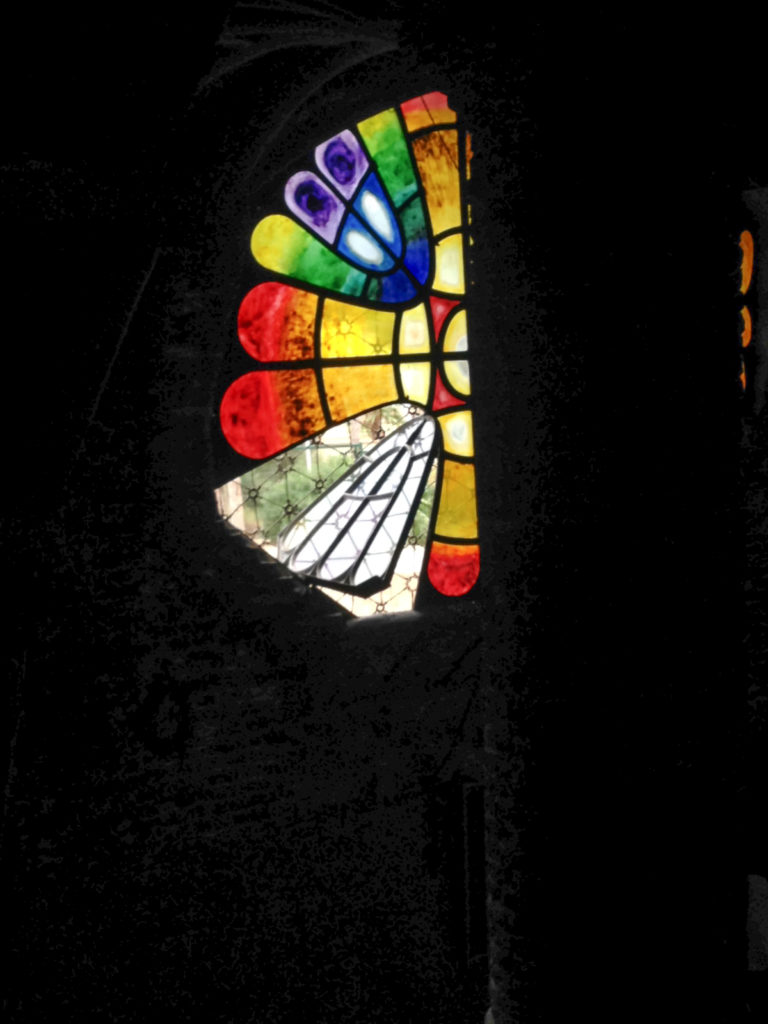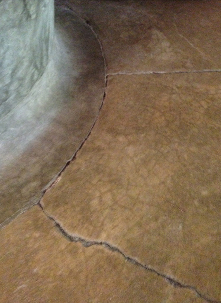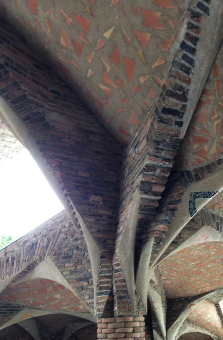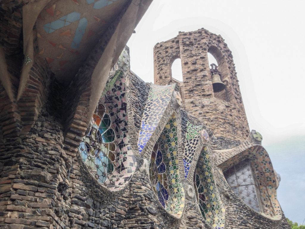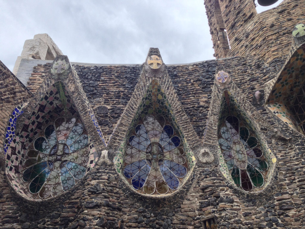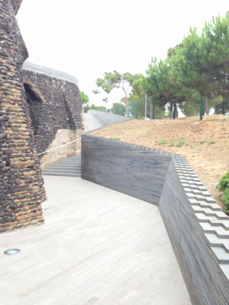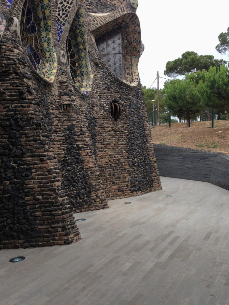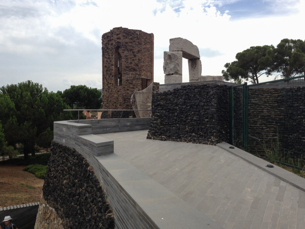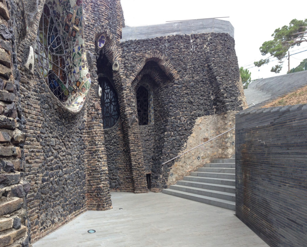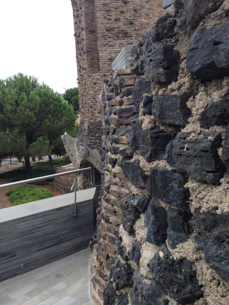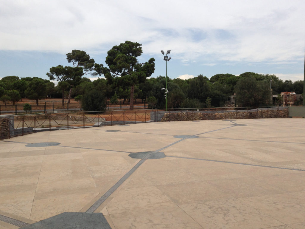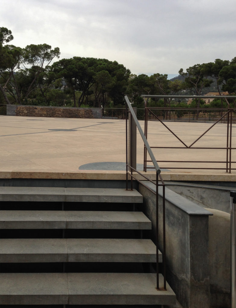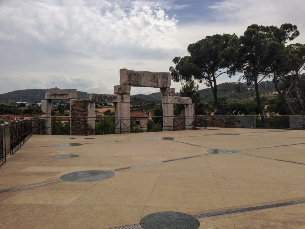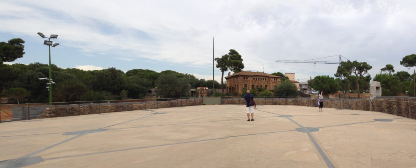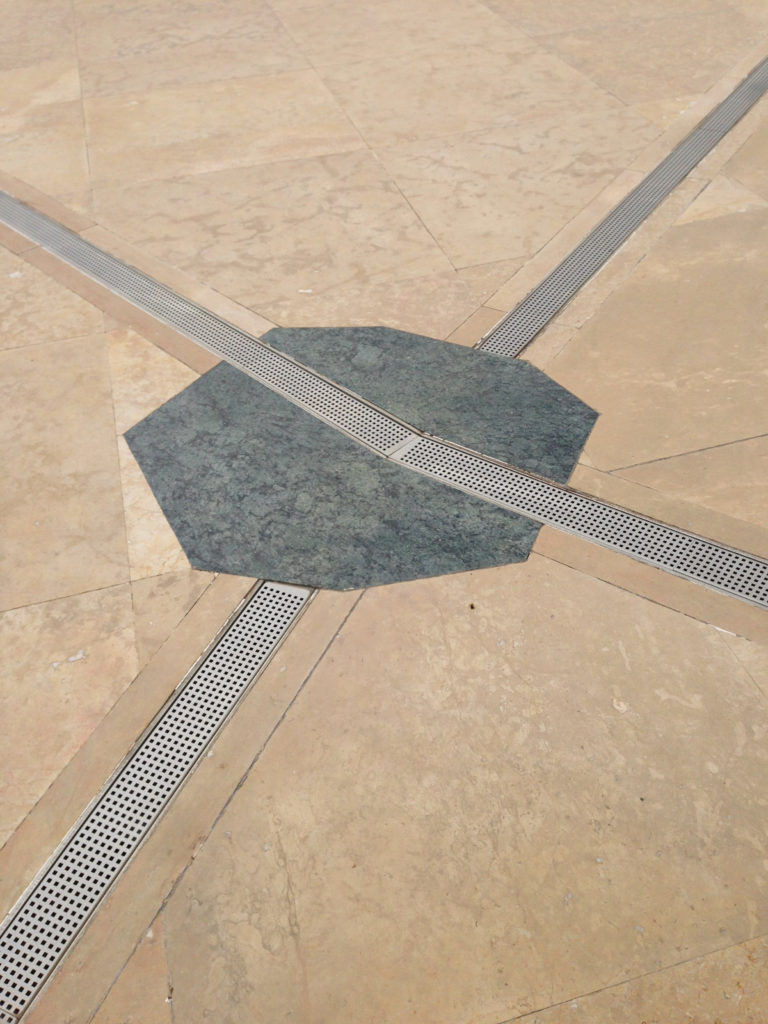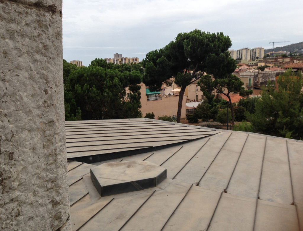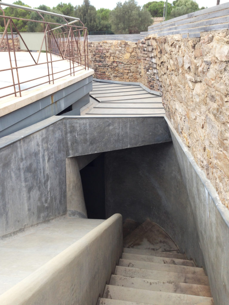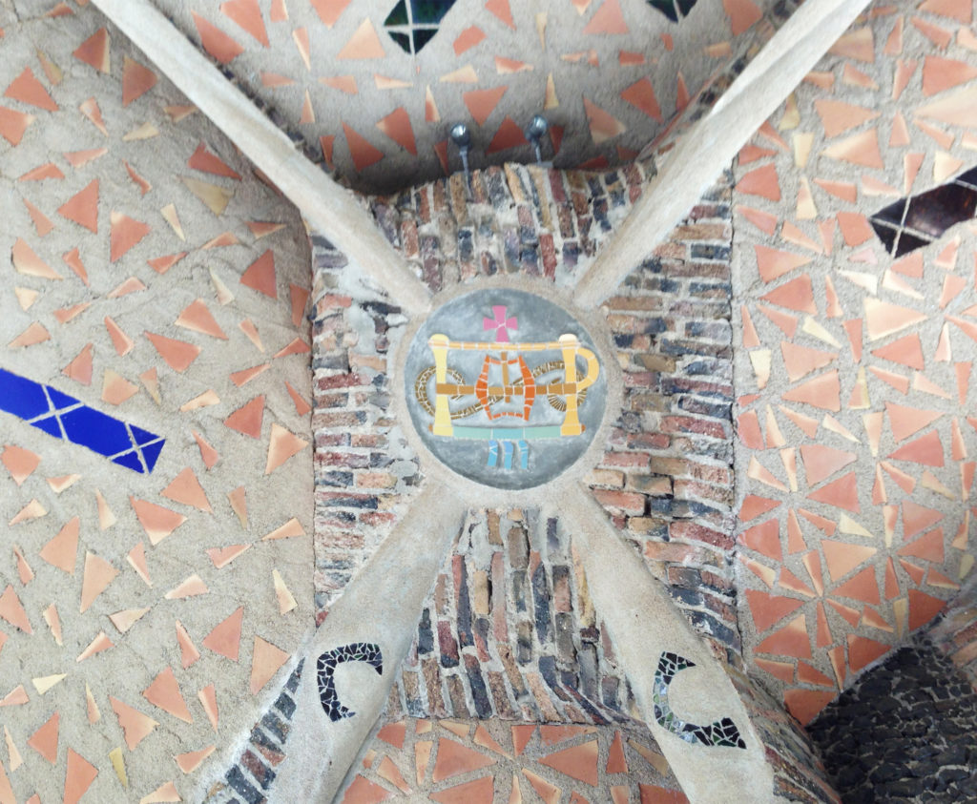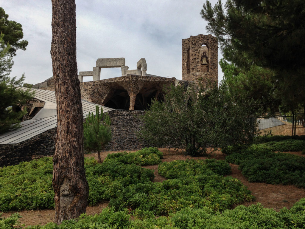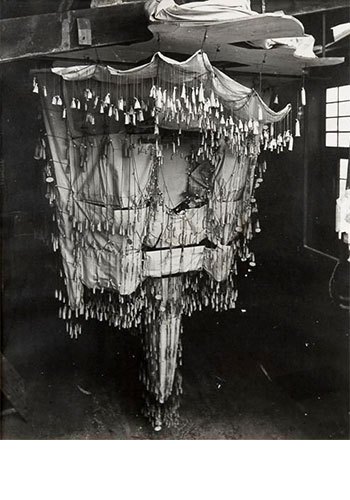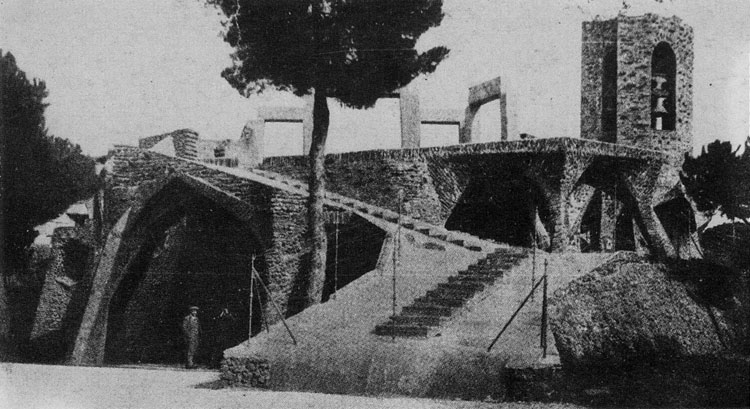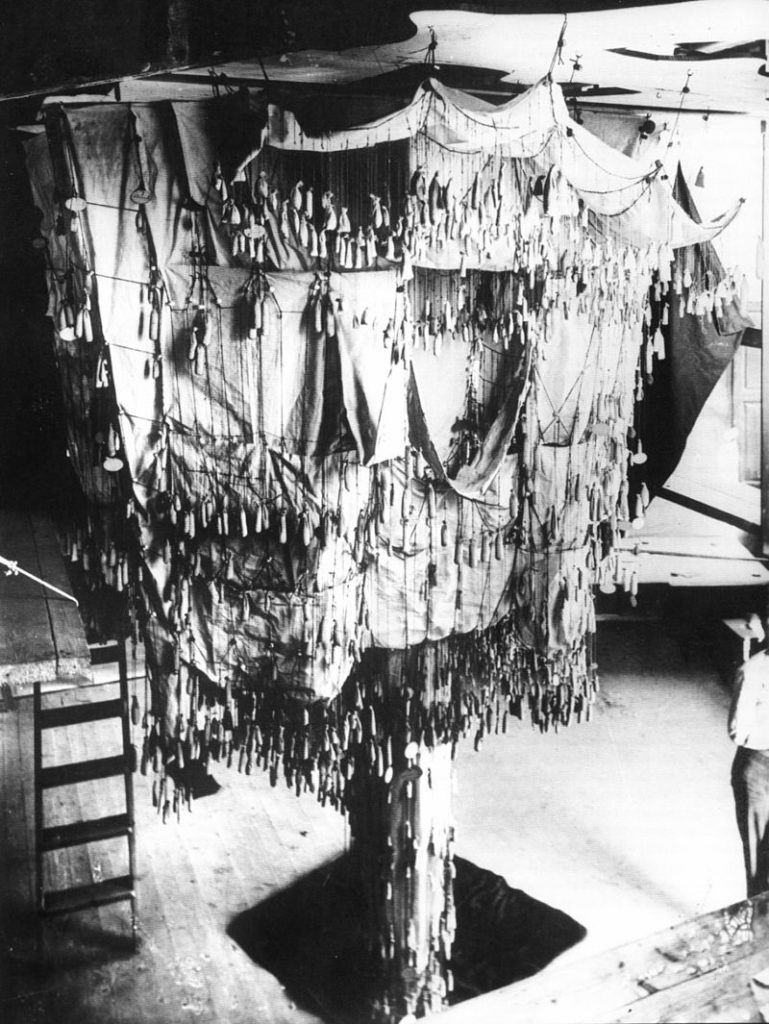Crypt in Colonia Guell

Introduction
In 1898 the Count Güell commissioned Antoni Gaudí construction of a religious building for workers in the workers’ colony which bears his name, in the Catalan town of Santa Coloma de Cervello.
Gaudí began construction in 1908, applied for the first time as a unit and all its distinctive architectural innovations but never completed the project on which the architect said to have been completed had been “a monumental model of the Sagrada Familia” It is considered one of his masterpieces. The Crypt was declared World Heritage by UNESCO in July 2005.
History
Eusebi Guell commissioned his friend and protege build a church for the colony, leaving the architect free to both the design and the deadline for completion was commissioned without any limits, including economic.
Gaudí conducted numerous studies to the start of construction in 1908. The original project was a church of oval plant built on 4 levels, topped with towers of different sizes and a central ciborrio 40 m high, but this was never completed. In 1914 the children of Güell, decided not to continue funding the work and the project was abandoned. The only ship that was never built, belonging to the Crypt, was blessed by the Bishop of Barcelona in 1915.
Restorations
After the assault and damage him during the Spanish civil war (1936) the Crypt underwent numerous restorations.
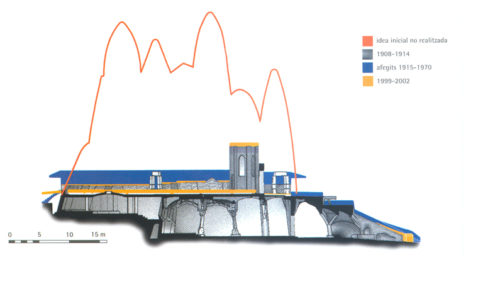
- 1939 – This year was the first restoration object to be used for storage.
- 1956 – The July 20, 1955 became a parish, with the blessing of the Bishop of Barcelona Gregorio Modrego and Isidre Puig Boada in 1956 was commissioned to restore the altar to the Virgin of Montserrat.
- 1999 – 2003 – a new deck was built to prevent leaks.
- 2002 – This year is beginning gave the most controversial interventions in the Crypt, arguing that restoration work had not respected the will of Gaudí, besides having spoiled many original structural elements. The restoration was carried out by the Barcelona Provincial Council and the Ministries of Culture and Development and was in charge of the architect Antoni González Moreno-Navarro.
In 2004 a manifesto promoted by renowned names of culture and architecture such as Antoni Tapies, is published Ricardo Bofill, Perejaume, Juan José Lahuerta, Carme Pinos, Benedetta Tagliabue, Xavier Rubert de Ventos or Beth Galí, among others, basing their complaint that the spirit of this statement conflicts with what it should mean a performance in a work considered patrimony of humanity, displaying an arrogance that is embodied in the use of solutions and materials outside the spirit Gaudi.
Location
Colonia Guell is a small colony of workers next to the textile factory Eusebio Güell, at Claudi Guell, 08690 Santa Coloma de Cervello, Baix Llobregat, a Catalan town located 20km from Barcelona, Spain. Its location in a small wooded hill was on the road between the train station and the inhabited nucleus.
The Colonia occupied about 30 hectares of the 160 belonging to the estate “Can Soler de la Torre” property of the father of Don Eusebi and construction responded to the interest of moving away from the social conflicts in 1860 were in the city, building houses workers around the factory and giving the place of all services, including a church.
Concept
In the crypt of the church unfinished Gaudí embodied their creative ingenuity and served as a laboratory and precedent for the constructive and formal approaches of architecture that would apply in the Sagrada Familia, surpassing all limits in the world of forms in the century XX and becoming the subject of study for future architects and engineers from all over the planet.
The great expressive strength of the crypt is the result of a number of innovative features in the structure along with the audacious use of constructive elements, years before its use in modern avant-garde architecture.
Draft
Within the concept that Gaudí had of organizational structures, nature shows the most appropriate forms for each building, reflected in geometric forms regulated as the hyperbolic paraboloid, the hyperboloid, the helicoid and the conoid. Following these concepts he developed his project, a free building that blends with the rocks on the hill in the part where the altar is located.
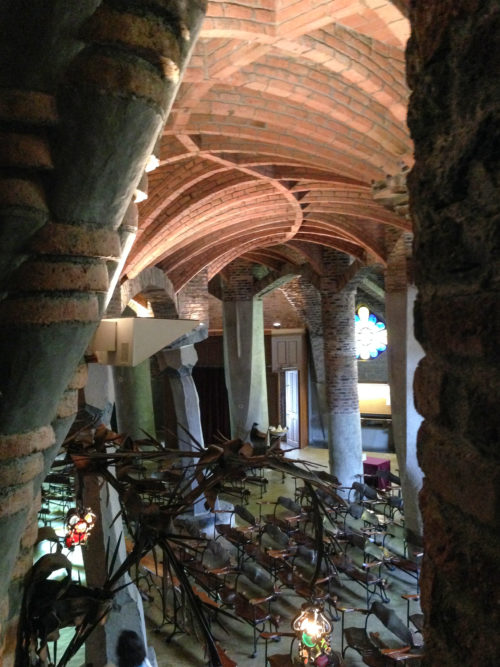
To the Crypt, facing north, it is accessed through a gate in the semi hidden uneven ground, a small hill something separate from both houses and the factory, so access merges with nature. For the finished temple, Gaudí had used the forms and materials of the environment, aided by a polychrome greens as the tops of the pines surrounding him, then blue as the sky, ending in white and gold in the highest part bell, evoking the clouds and sun. This polychrome colors besides the architect immersion in organic and natural concepts, is also the representation of the path of Christian life, from the shadows of hell to the light of God. Once through the gate, a few steps lead into the enclosure.
‘Interior’
In the interior are repeated columns inclined in a sequence that borders the space dedicated to the faithful, separating it from the side ambulatories. Leading the presbytery with a single altar and a vaulted ceiling which highlights the nerves that leave from the arcades of the wall to join the center of the vault is located. All Public and Private melting materials and forms the structural development combined with the sculptural.
The works began in 1908 were stopped in 1914 when the crypt was almost finished and the family decided not to continue funding the project. All plans and models were in the booth workers until they were destroyed during the Spanish Civil War in 1936.
The steeple stood at the open of one of the towers of the church was never built space.
Structure
Using catenary arches in their structure provides original solutions that synthesize the relationship between structural approach, building techniques and architectural forms.

Simplified by these arcs the problem of the weight, it was not necessary to resort to the characteristic buttresses or flying buttresses supporting walls and the outer walls could raise paraboloid shaped to merge with the natural environment. In the entrance portico 11 columns inclined in different directions, some of stone, others spiral of bricks, trying to emulate the trunks of pine trees were placed around him. These connect the ground with wavy roof surface crossed by several connecting webs.
The overall use of materials demonstrates a “monolithic” according to the naturalistic stage that crossed Gaudí at the time, the columns are formed by juxtaposing three rustic stone and by observing the arches, ribs, vaults and lintels can appreciate the constructive elements.
These constructive solutions allow an aesthetically rich and full of symbolism as the sloping ornamental carved stone columns, with bases and capitals of monolithic blocks so devastated not to stray too far from its original state rock inside. The inclination of these columns corresponds to the same direction as the resulting loads that affect them can thus removing the buttresses and flying buttresses. The side columns are more robust than plants because they had prepared to support the plants that were to be built up. The roof has 200 brick ribs, radial distribution, converging on two keystones connected by arch.
Constructive method
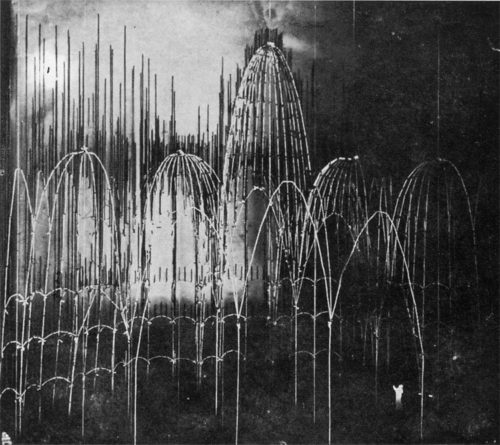
The revolutionary method used by Gaudí in the Crypt in Colonia Güell and the Sagrada Familia has to be considered both “artist and scientist” of architecture, being compared to Van Gogh by expression of color, with Leonardo da Vinci for their continued JS Bach Invention or by the technical and symbolic perfection.
Gaudi devoted 10 years to the study of the project to the Crypt.
Hanging from the ceiling of one of the houses of employees developed a stereotactic model (polifunicular model) that allowed him to develop a new method for the structural study and its resistance, built with cords and small sacks filled with pellets. With a ground for church at 1:10 cords made of wood placed upon it possible to define the location of the pillars, arches and curves, with a cloth covering what would be the walls and vaults. Gaudí performed photos from below into the resulting spaces from different angles and then painted and thus could compose the building sections and elevations.
Materials
For the construction of the Crypt annealed brick, stone, ceramic, wood, iron and stained glass were used.
Gaudí used annealed bricks on the walls and some columns. These “jeans” are used for the dual purpose of reducing costs and give the church a unique appearance and color.
Outside the darkened combination of brick and stone basaltic Castellfollit de la Roca in the lower part of the walls, it takes paraboloid shapes traversed by windows with colorful crystals as butterfly wings that channel light inside. Using these materials helps the building mimics the environment.
Halfway up the red brick walls they continue adapting to the forest in autumn tones.
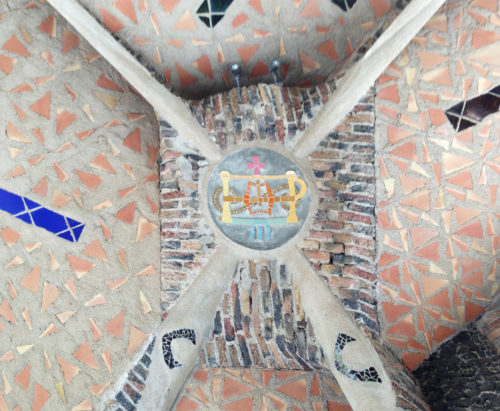
Access to the crypt is made across a door of stone masonry on which a colorful ceramic composition represents the four cardinal virtues Prudence, Justice, Fortitude and Temperance, each with its corresponding symbol.
The 22 windows, shaped hyperboloid, open outward segment that recall the petals of a flower or the wings of a butterfly and surrounded by colorful ceramics and symbolic as the roofs of the outside porch where the crosses appear ways shaped cross of St. Andrew, the Trinitarian crismón or monogram with the letters X and P, among others.
Some columns were built with bricks in different layers and curls, some with stone. The latter do not differ much from monolithic blocks of stone that can be found in nature, are rustic appearance, little devastated, and only hint at a base, a shaft and a capital, lead sections joined to solve the problems of expansion. On the porch he was raised a dark basalt column opens in arms with helical motion with palm appearance.
The wooden benches are still preserved in the crypt were designed by Gaudi himself, like the baptismal font made of large seashells from the Philippines.



