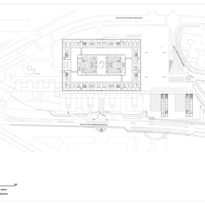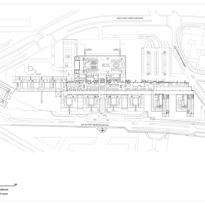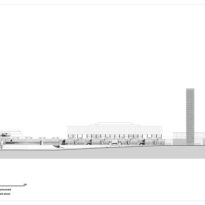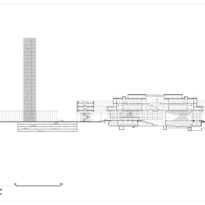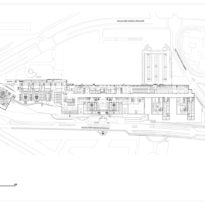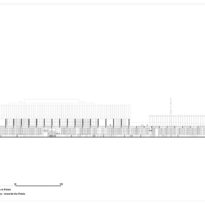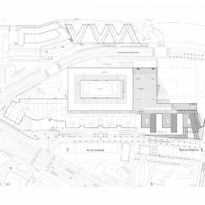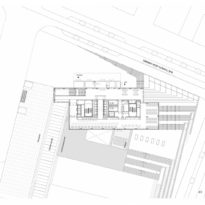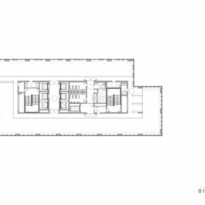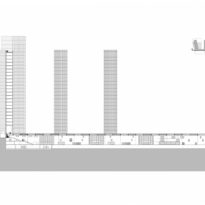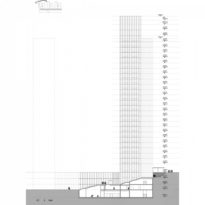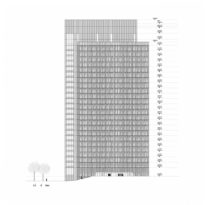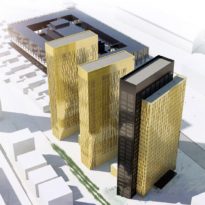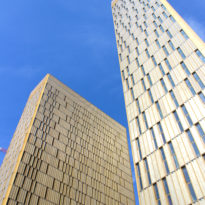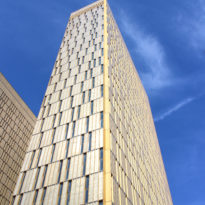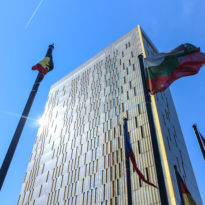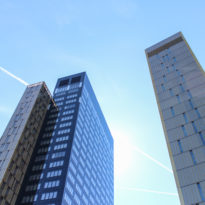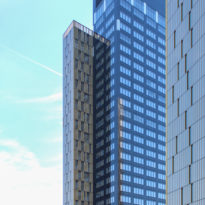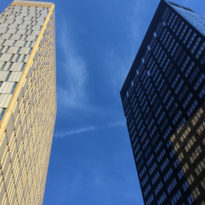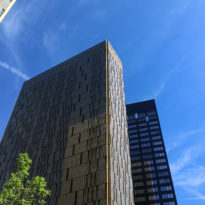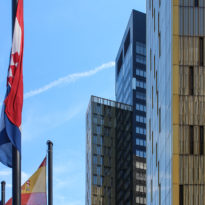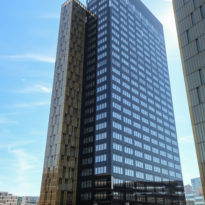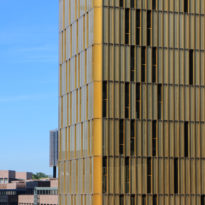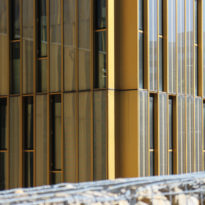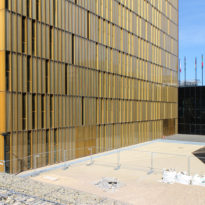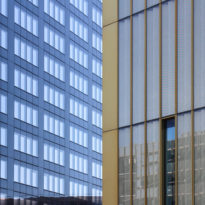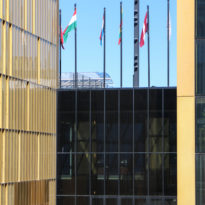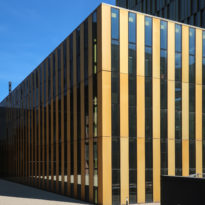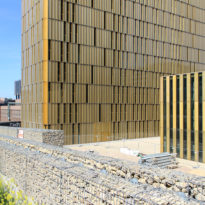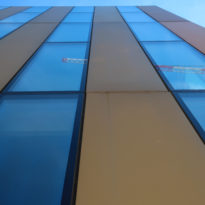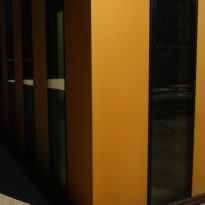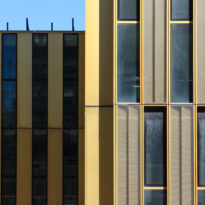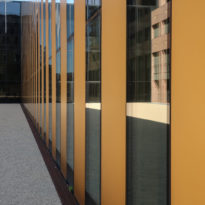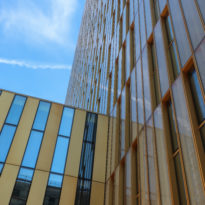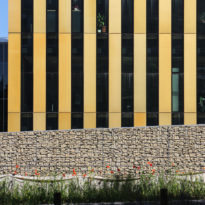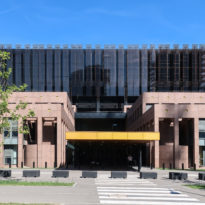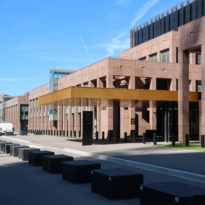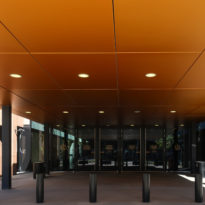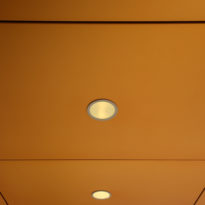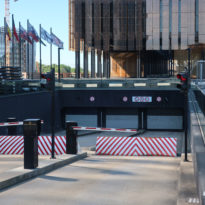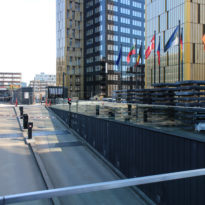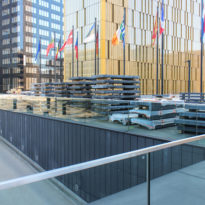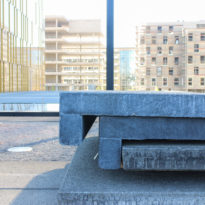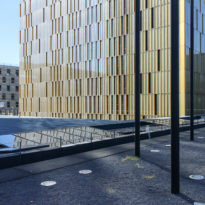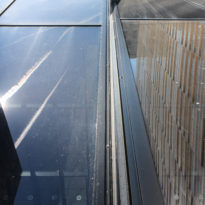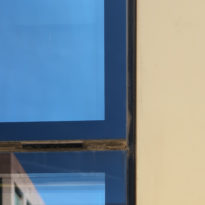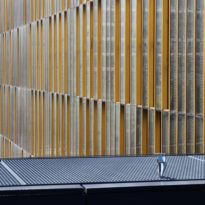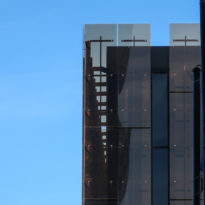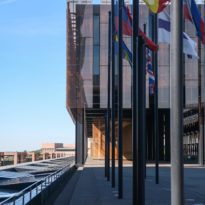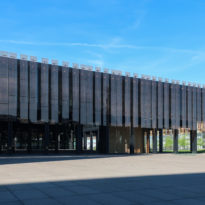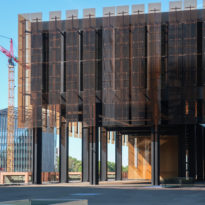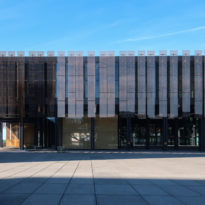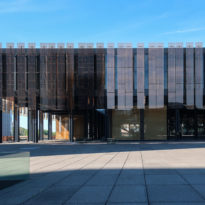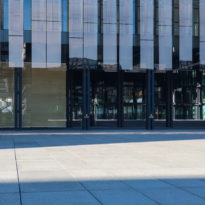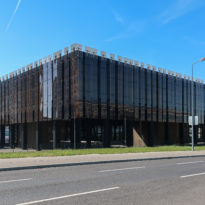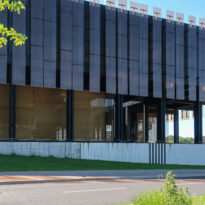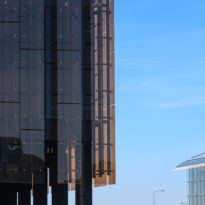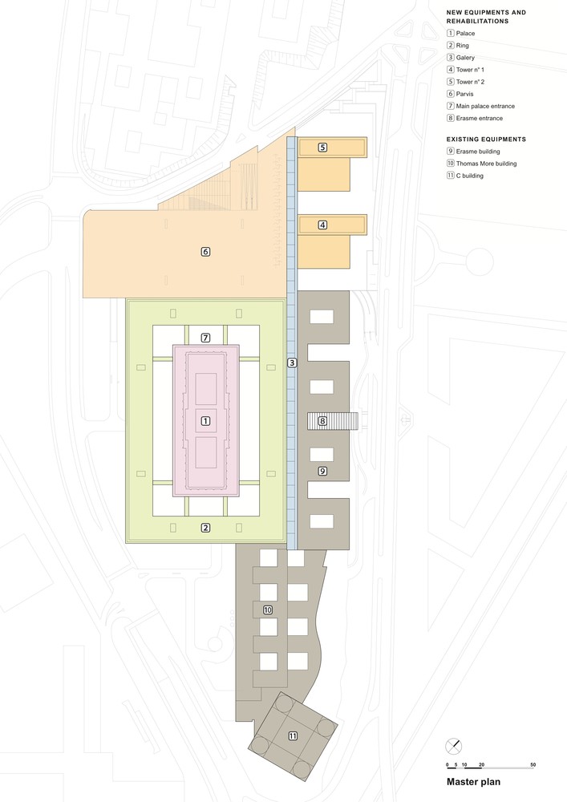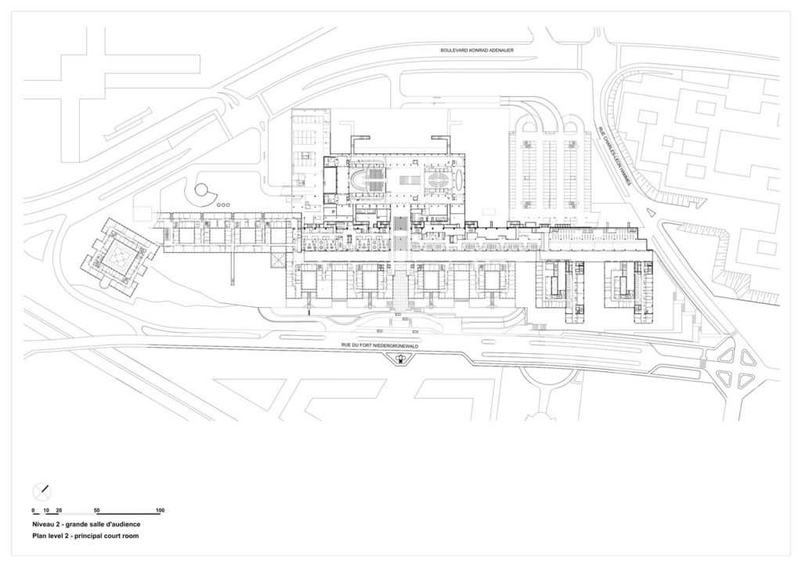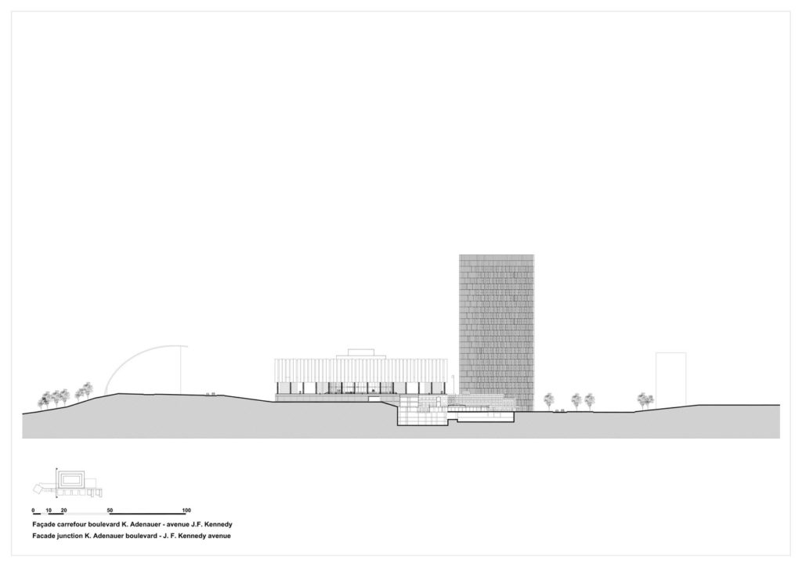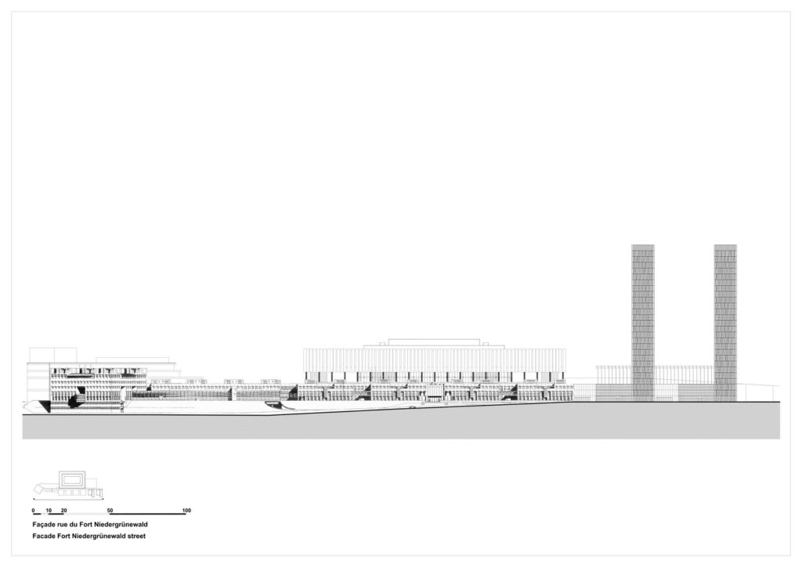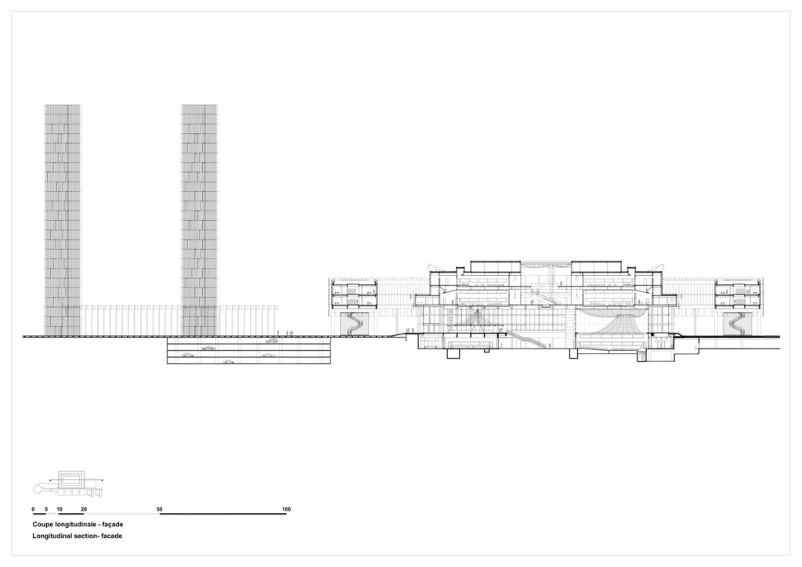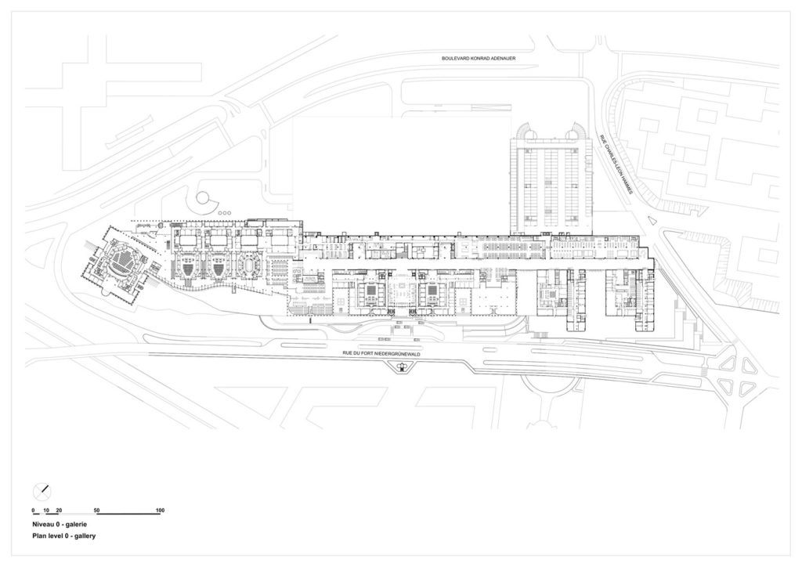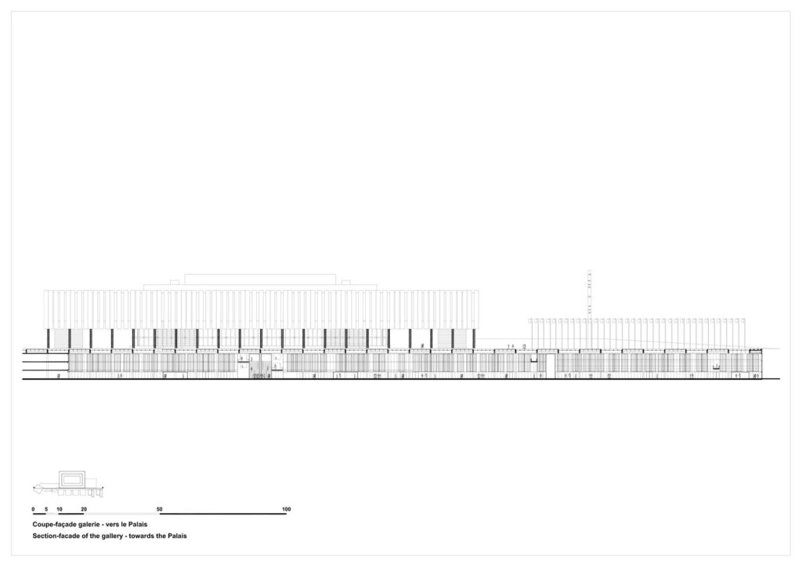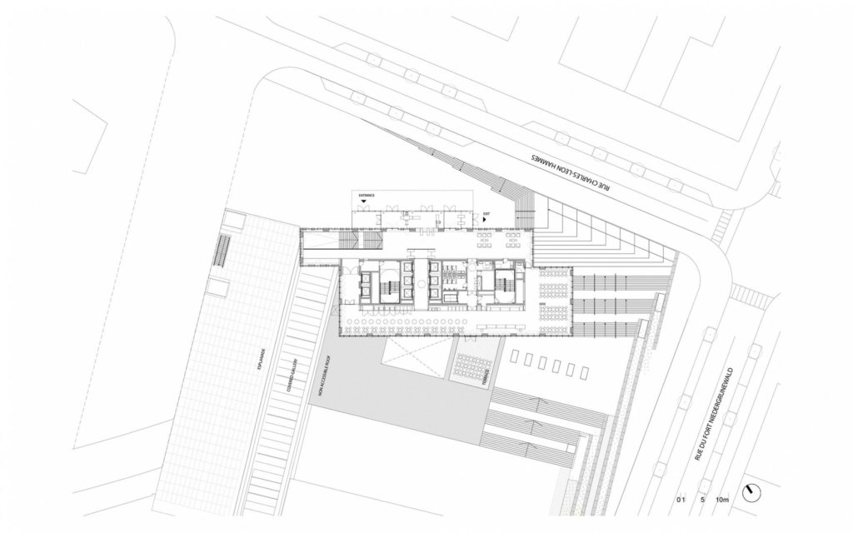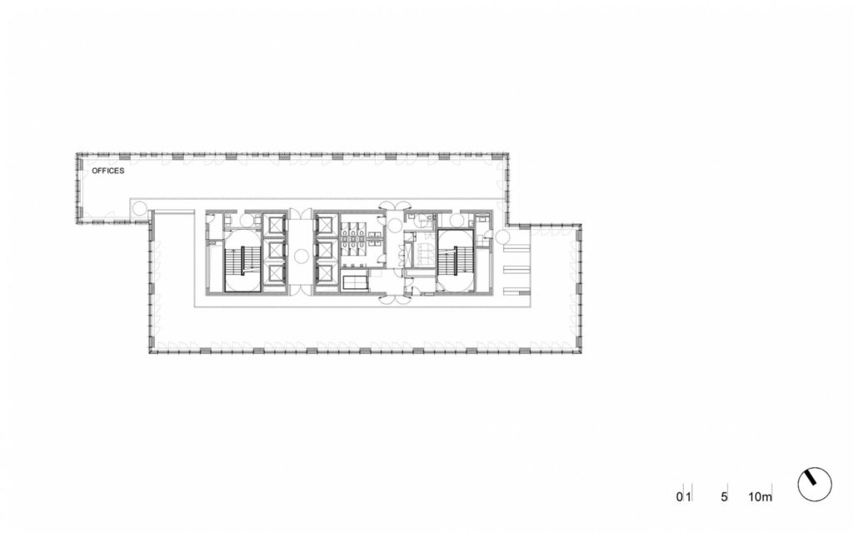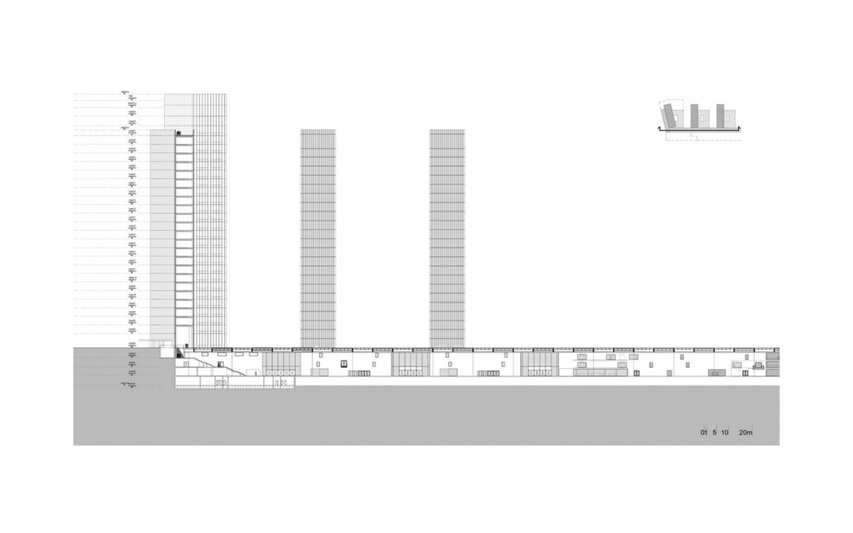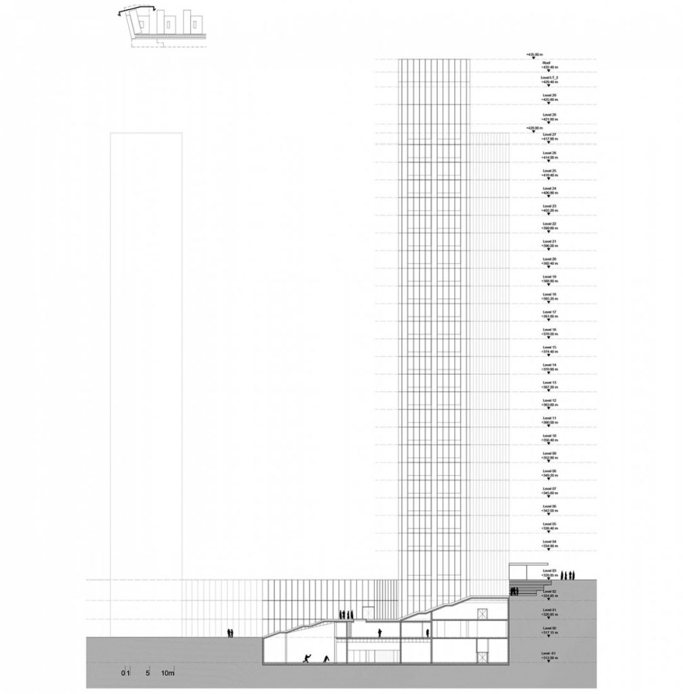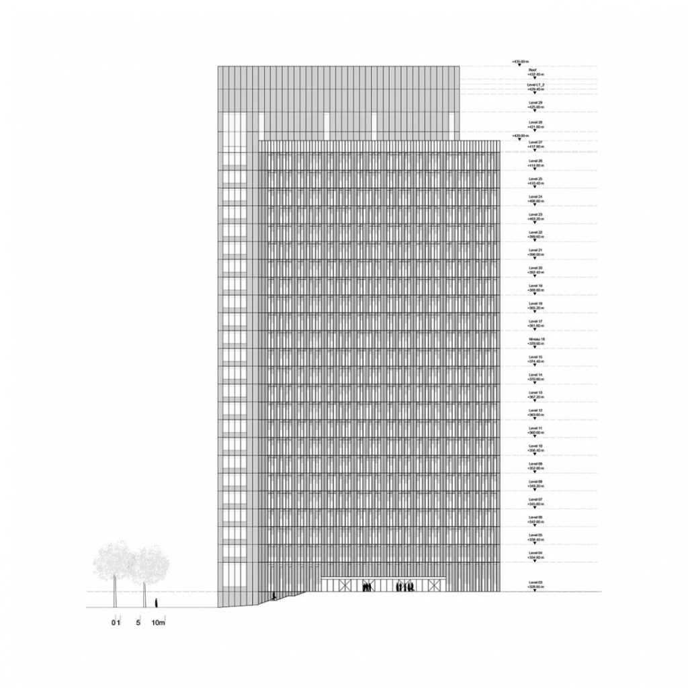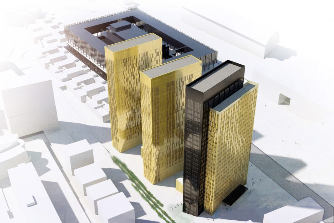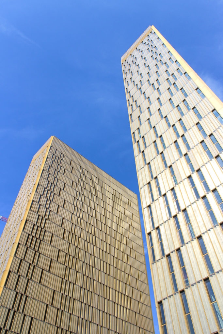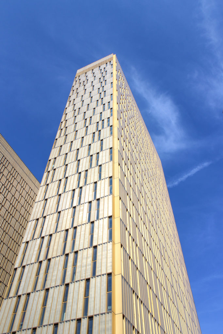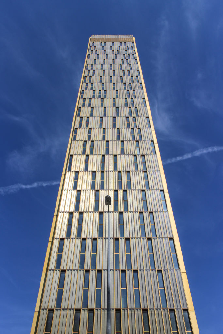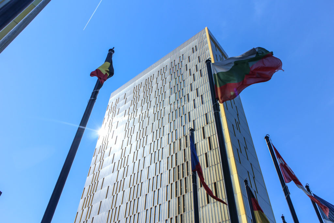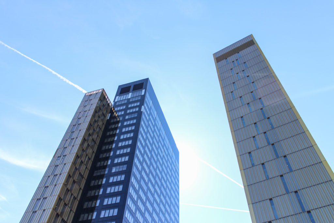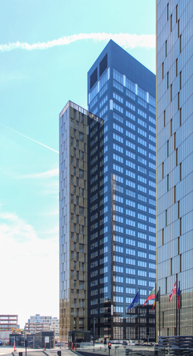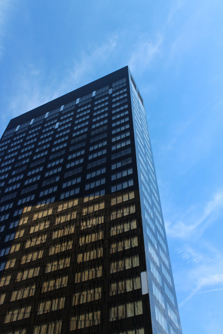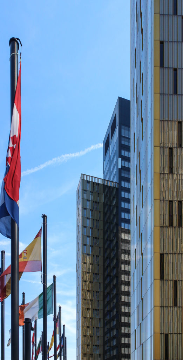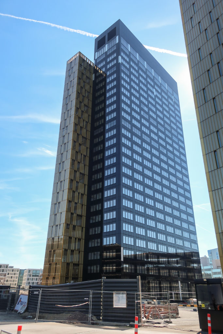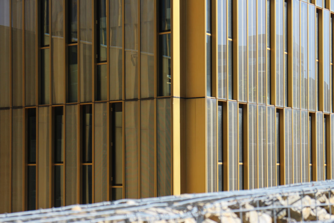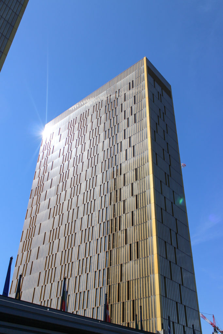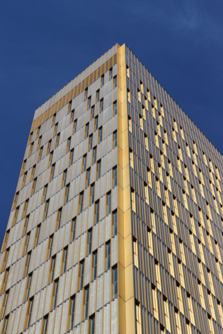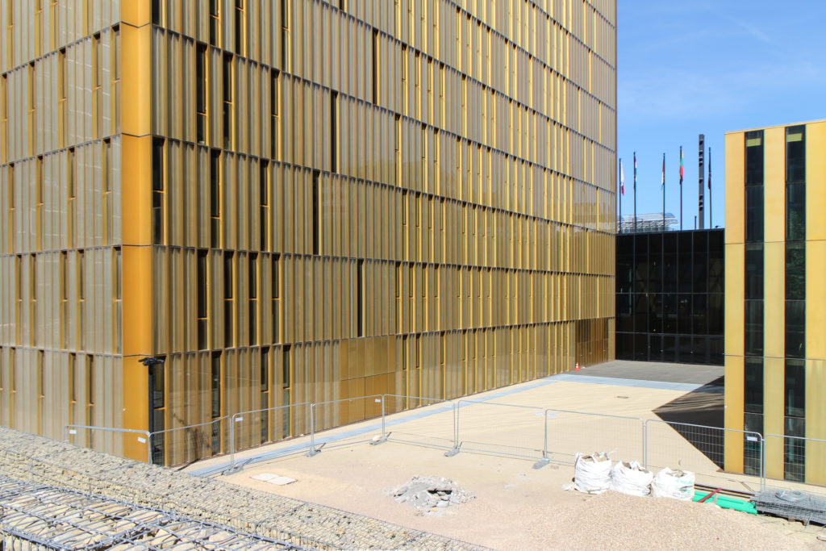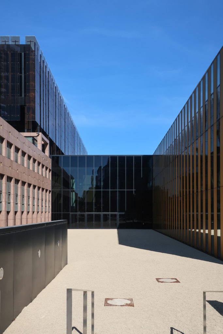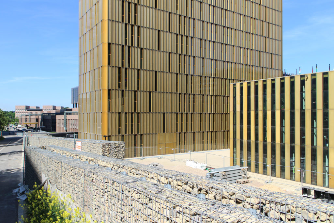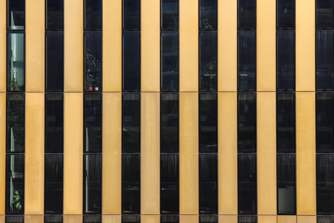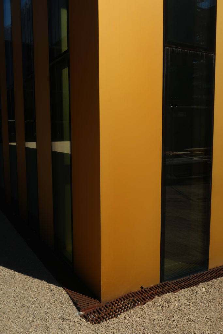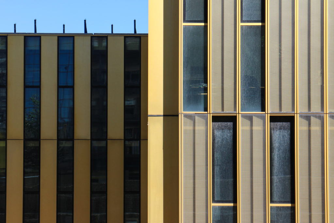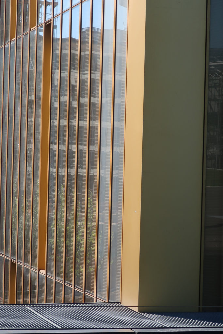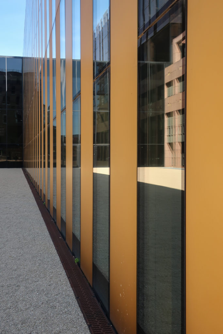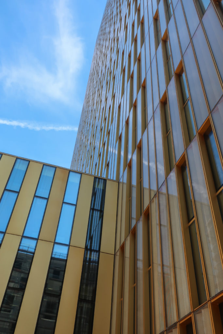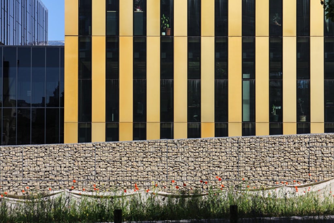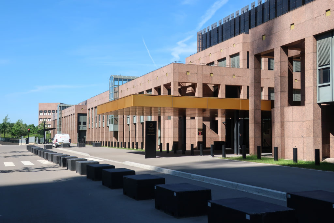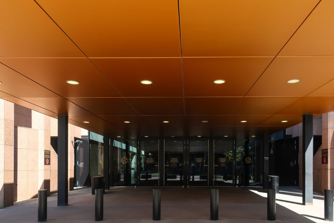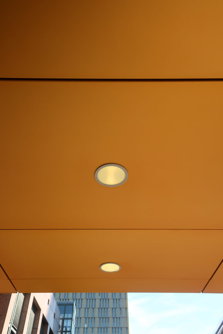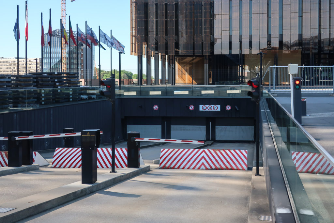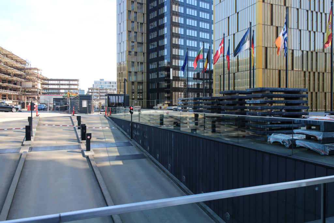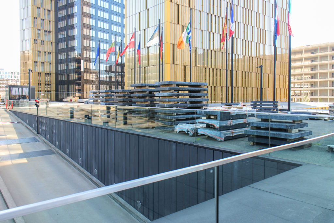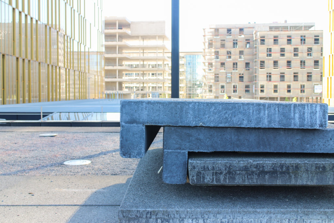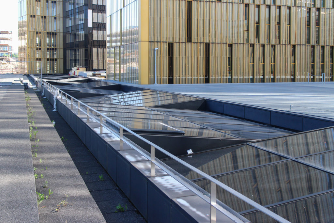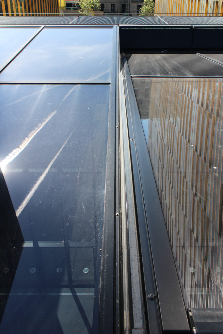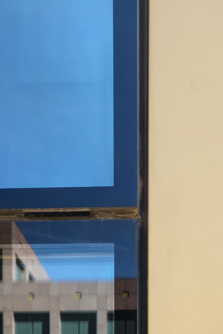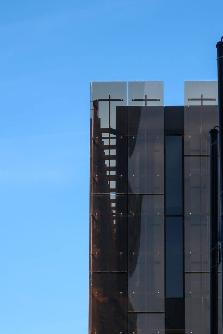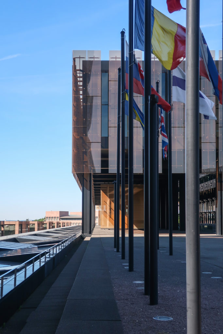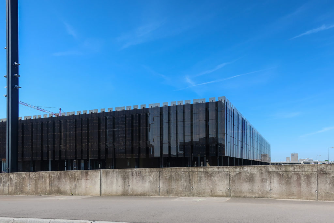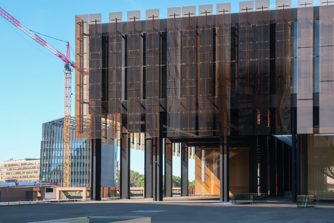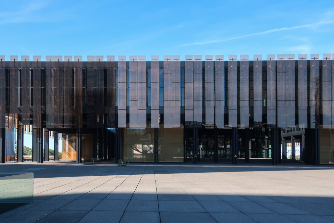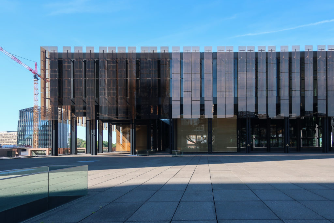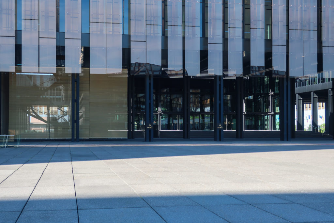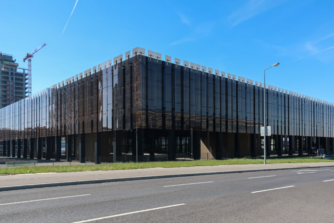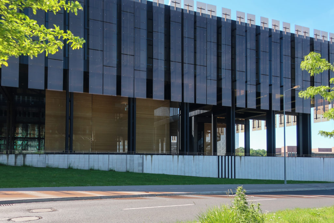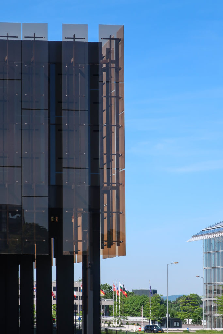Court of Justice of the European Union

Introduction
In the early 1990s, and due in part to the future enlargement of the European Community, the Luxembourg Court commissioned the architect Dominique Perrault to plan an ambitious project in which the Luxembourg authorities agreed to act as contractors, under the endorsement of the budgetary authority of the Union and in which the Court undertook to take over the buildings under a lease system with option to purchase.
First opened in 1973, when the European Community included only six member countries, the Court of Justice was extended in 1988, 1993 and 1994. According to Perrault, the challenge of the new plan, a fourth extension, was threefold: functional, urban and institutional, reinforcing the symbolic importance of the prestigious institution.
In addition to an extension of 100,000m2 the Court required that the expansions that were carried out over the years as a whole be unified so that the new planning should provide a building that looks more like a harmonious “injection” than a fourth extension .
Location
The expansion was designed to emphasize with the high towers the presence of the Court on the Kirchberg plateau, Duchy of Luxembourg, where the EU institutions are located. These are visible from the city center, emphasizing the links between the Grand Duchy, the Court and other EU agencies.
Concept
Perrault should take into account not only the needs of the Court, but also the spirit with which it wanted the project to be carried out. It was not a question of constructing a simple extension, but rather that the entire complex of buildings of the Court should be reviewed and a new Palace designed to meet certain needs.
- The imminent increase in Member States and what this entails, judges, lawyers, staff and the movement that it would generate should be taken into account. Even the incorporation of new courts, without altering the general architectural scheme.
- Make a clear separation between public and private areas, such as the Chambers of the Members and the offices of the Courts. This separation would benefit security.
- That the new building has the same iconic value as the old Palace.
The architectural design presented by Dominique Perrault perfectly fulfilled these requirements. It includes:
- A two-story building, which surrounds the old Palace, called “Anneau” (ring), despite its rectangular shape, with a colonnade that protects the perimeter gallery.
- The Anneau is designed to be a non-public area reserved for the work of judges and general lawyers along with its staff. It can accommodate up to 40 members and their cameras.
- The remodeling of the old Palace that from this moment will be occupied by the Courts and equipped with the necessary technology for the proper functioning of the Court.
- In the first project the construction of two towers and a third one were contemplated if necessary in the future. But the entry and expansion of the members of the Union advanced the need for its construction and in 2018 its silhouette already accompanied the first two towers.
- A gallery, which gives an architectural and functional unit to the new complex by joining all new and existing buildings.
Spaces
The project began in 2003 with the removal of asbestos from existing buildings and the initial excavation work that ended in 2008. Once this step was completed, the renovation and expansion work that included the renovation of the main building began, the construction of a structure surrounding said building and the construction of two towers where translation departments would be located. The project also provided for the construction of a third tower in the future.
Under the Perrault scheme, the Court is equipped with a main hall, four smaller courtrooms, presidential offices, members and the court registration office, translator offices with 24,000m2 in two of the new towers , library, restaurants, lounges, banks, parking and an esplanade of 23,000m2. The total built area is 100,000 m2.
In addition, in 2004, the Perrault firm undertook to carry out an urban planning project, which includes landscape architecture, circulation, transportation and a mixed-use program for the development of the entrance to the Kirchberg Plateau. The objective is to give a more urban aspect to the Porte de l’Europe, creating a better relationship between the different elements of the district and its various users. The work will be completed in 2020.
Original Palace
The interior of the existing Palace was completely restructured with demolished interior walls to house the main hall, the main hall and the surrounding rooms, although its structure was maintained both inside and out.
The Palace of the original Court, with five courtrooms distributed over three floors, is dedicated in this new stage to “the public face” of justice or the holding of trials. The courtrooms are preceded by large interconnected areas known as “Salles des Pas Perdus” (“Halls of Lost Steps”) where those who wait come and go.
The old building is surrounded by a perfectly orthogonal ring, The Anneau, which houses offices, chambers for judges, general lawyers and the Grand Palace of Justice.
The Anneau
Resting in a peristyle of 116 columns of 10 meters high reminiscent of the Temples of antiquity, this remarkable construction places the new Palace of Justice in the western tradition of neoclassical buildings dedicated to justice and adapts perfectly to the objectives that inspire his design. The colonnade surrounds the palace leaving between them a distance of 15m. In addition, the Anneau satisfies the initial concern of the Court to ensure a clear separation between the spaces dedicated to the public aspect of judicial activity and the spaces closed to the public where Members and their staff carry out their reflection tasks. Its structure and the different Chambers, up to 40, create an isolation conducive to the task of reflection and legal construction. The Palace communicates with El Anneau through gateways that foster collaboration with the departments of the General Directorate of Libraries, Research and Documentation and those of the General Directorate of Translation in particular.
Gallery
On the lower level of this ring, the “great gallery” serves as a spinal cord that provides circulation between the different extensions, as well as with the new towers. It is a true covered street 300 m long by 8 wide and 9.85m high adopted as an architectural solution to communicate the buildings attached to the original Palace and link between the courts and all departments.
To the north a discreet space creates great access through a large porch that leads to the entrance hall and meeting rooms.
Towers
The first two towers, with 24 floors each, provide office space for more than 600 translators and legal officers working in 23 languages, 50,000m2. They have been built on a 10,000m2 space. The third tower began in June 2013 and adds 31,000m2
With a height of 100 meters each, the first two towers were at the time of its construction the highest in Luxembourg. They have some reminiscence with the Oscar Niemeyer desing to the National Congress Building in Brasilia. Both were designed as points of attraction, focal architectural points visible from afar.
In an interview conducted by The Guardian, Dominique Perrault was asked why the color gold on the facades of the towers, to which he replied: “… Because this is not in a criminal court. It is not a place related to prisons and punishments. It has to do with relations between European countries, with constitutional concerns. And, anyway, I thought that the sky over Luxembourg is often so sad that it would be good, somehow, to sunbathe and bring it here. “The low sun at the end of November catches the base of the new towers that light up Like a pair of giant candles.
Behind those towers there is a kind of place that stands out, a large public square located between the towers and the main building.
Third Tower
The first building of the Court of Justice of the European Communities was inaugurated in 1973. After the successive enlargements of the European Union, the site had to be modified. With the addition of this new tower there are 5 modifications. In the early 1990s, architect Dominique Perrault was involved in the project, with two towers that marked the Kirchberg skyline. Between 2013 and 2016, the third one was planned, whose construction began in 2016 with the intention of finishing it for 2019.
This fifth extension includes a third tower of high height 115m, exceeding the previous two, the extension of the internal street, a new underground parking for 210 cars and the renovation of several existing buildings.
With 6 floors more than the previous towers, 30 floors plus two basements, its slightly off-center implementation interrupts the pace given by those already built and marks the completion of the main gallery that joins the bases of the three towers and, therefore, forms a new entry in the northeast part of the plot.
The tower consists of two displaced volumes: a first golden volume again takes the height and the image of the two towers already built, while a second black volume with a height of 115m, 15 m higher than the existing towers, and facades which are echo of the “Anneau” building surrounding the Palace of Justice. The elevation of this black volume creates a reference element for the entire site and does not exceed the maximum height allowed.
The stability of this building is ensured by a central core of reinforced concrete. The base of the tower is a semi-buried volume that does not exceed the street level as it is embedded in a steep terrain. Its low point is on the ground floor of the gallery, its high point on the street and the ground floor of the tower.
Materials
Once the asbestos was removal and emptying some areas of the old building, the renovation began. For the exterior façade, as for that of the Plenary Hall and that of the Anneau, tinted glass was used, not for its transparency, according to the architect, but to allow the entrance of light into the interior. The roof of the building has solar modules with a capacity of 400kWp and generates 360,000kWh annually.
In the basement, the ceiling of the Courtroom is lined with lights surrounded by a gold-colored anodized aluminum mesh, which gives the Chamber a majestic atmosphere while providing a lyrical and poetic feel.
Aluminum mesh
The material qualities of the golden anodized aluminum mesh are an important component of the new unit introduced in the different extensions. It has been used throughout the project, to protect the two towers from the sun and the reflection, as a screen for the judges’ rooms, as well as on the ceiling of the main hall. The rhythm of the metal mesh, the dazzling texture and the relief of its folds confer a genuine and distinctive visual identity.
The ceilings of the Gallery are made of glass.
16 air handling units and four central water projection engines were installed, each with a nominal power of 1,500 kW. The entire project requires 7,000kW of water cooling capacity.
New tower
The facades of the first volume in the new tower are composed of vertical modules 120cm wide of golden mesh, integrated in the facade in the same way as in the other two towers. Transparent and opaque modules alternate randomly.
The second volume, black in sight, has its mirrored facades covered with modules 120cm wide. The pattern consists of opaque parts of black enameled glass that frame the transparent parts. Due to the general color of its facades and the proportions of its openings, this volume echoes the Palace of Justice. Finally, the facade of the new tower remains a sufficient distance from the existing towers so as not to interrupt the natural lighting in all offices.
Energy efficiency
The exposure of the tower to the sun was evaluated, to develop a concept of effective sunscreens capable of guaranteeing optimal management of solar gains to maximize them in winter and limit them in summer. Natural lighting was evaluated for the different office configurations and to guarantee a daylight factor in the workplace, thus minimizing the need for artificial lighting.
Opaque crystals combined with triple glazing provide effective sun protection, combined with manually and automatically adjustable external blinds. This envelope optimizes heat recovery through the exploitation of passive solar energy, allows natural lighting in workplaces and protects against overheating in summer.
The facades of the base of the tower are treated with a vertical rhythm alternating crystals with opaque pillars coated with gold metal coating.

