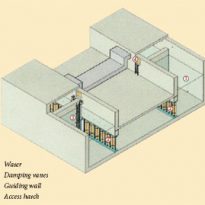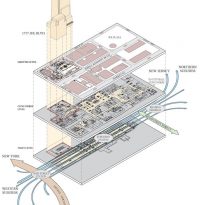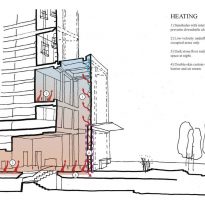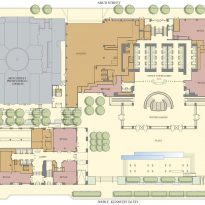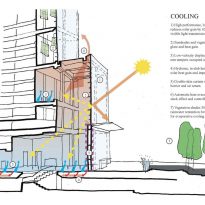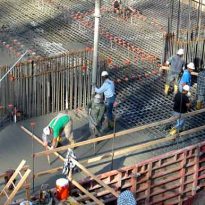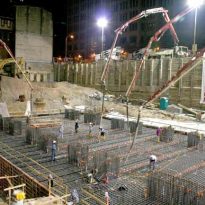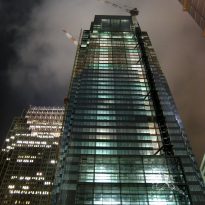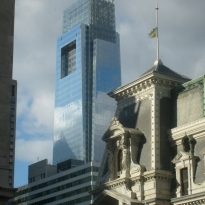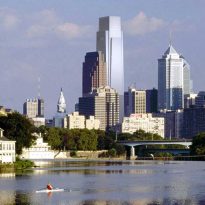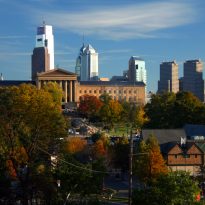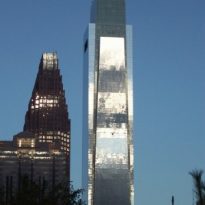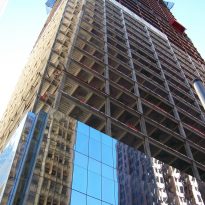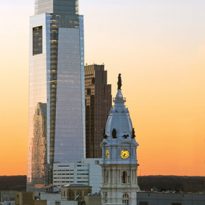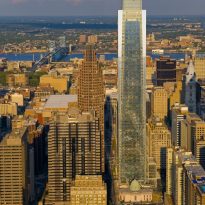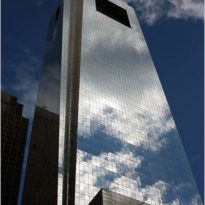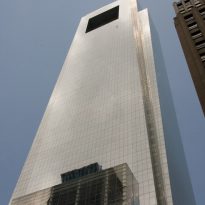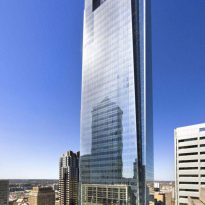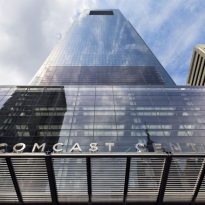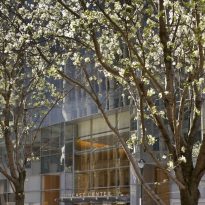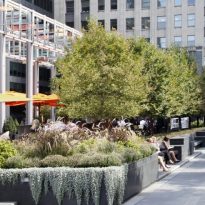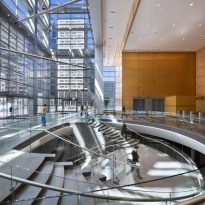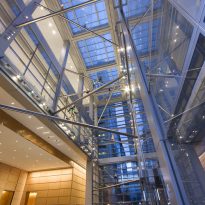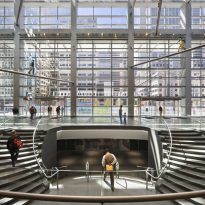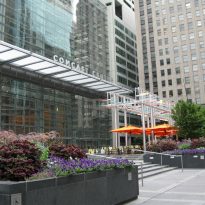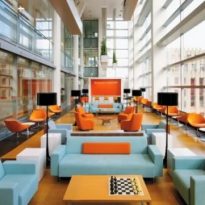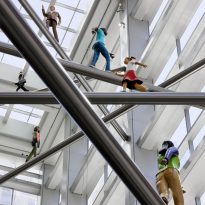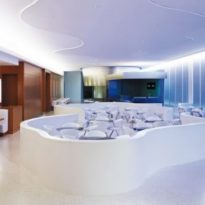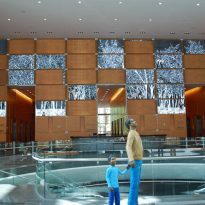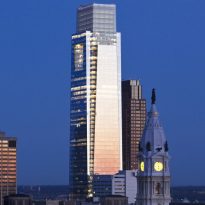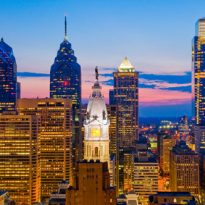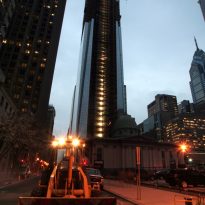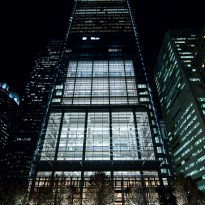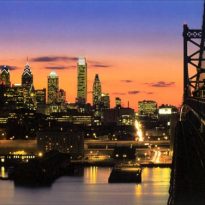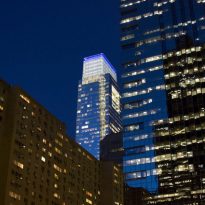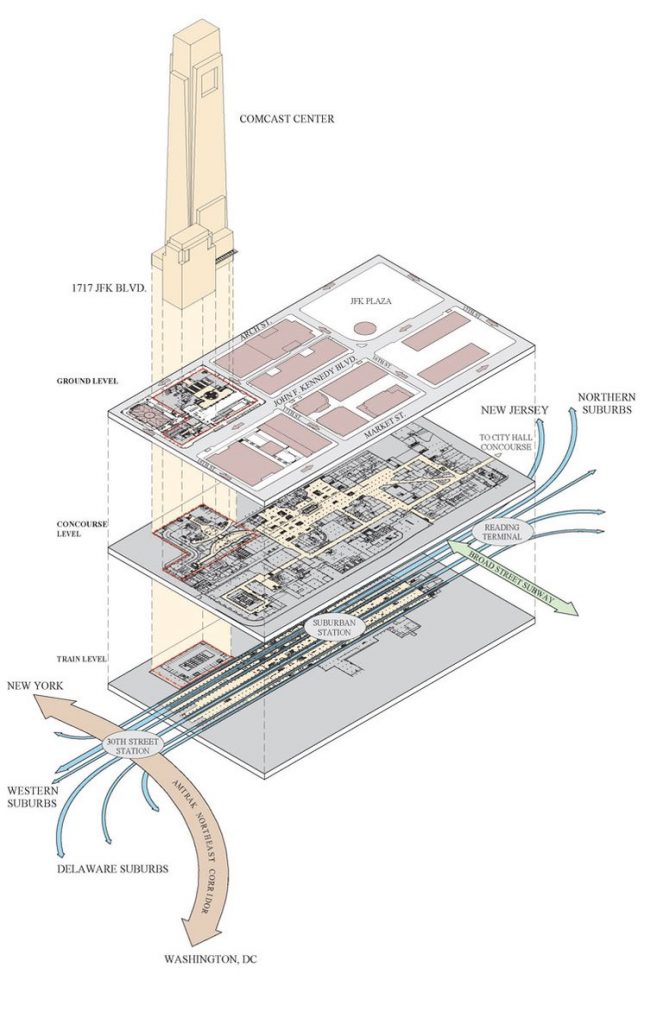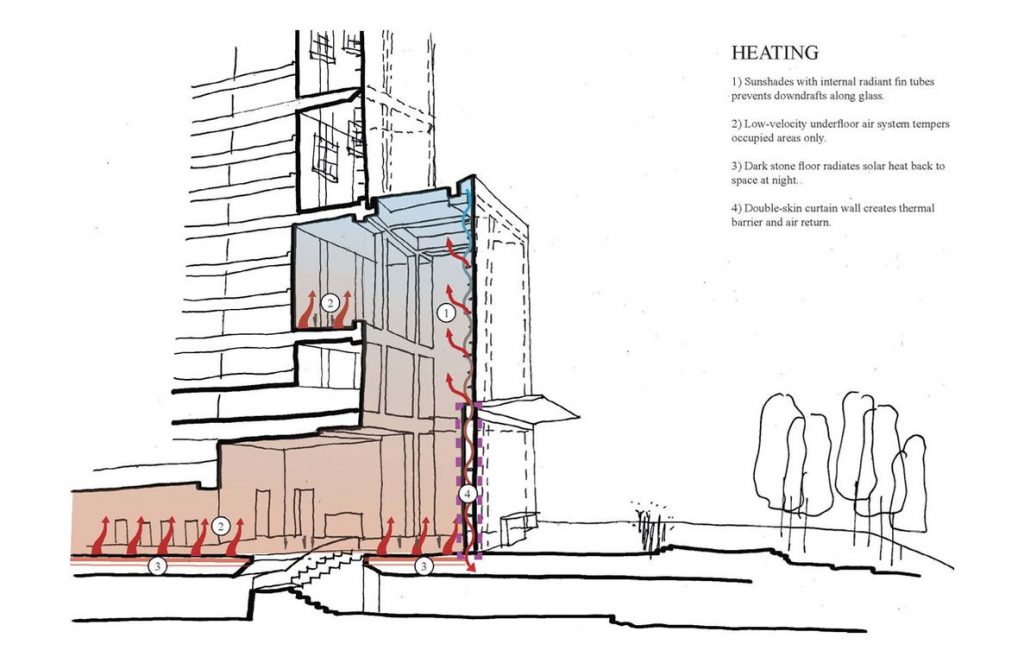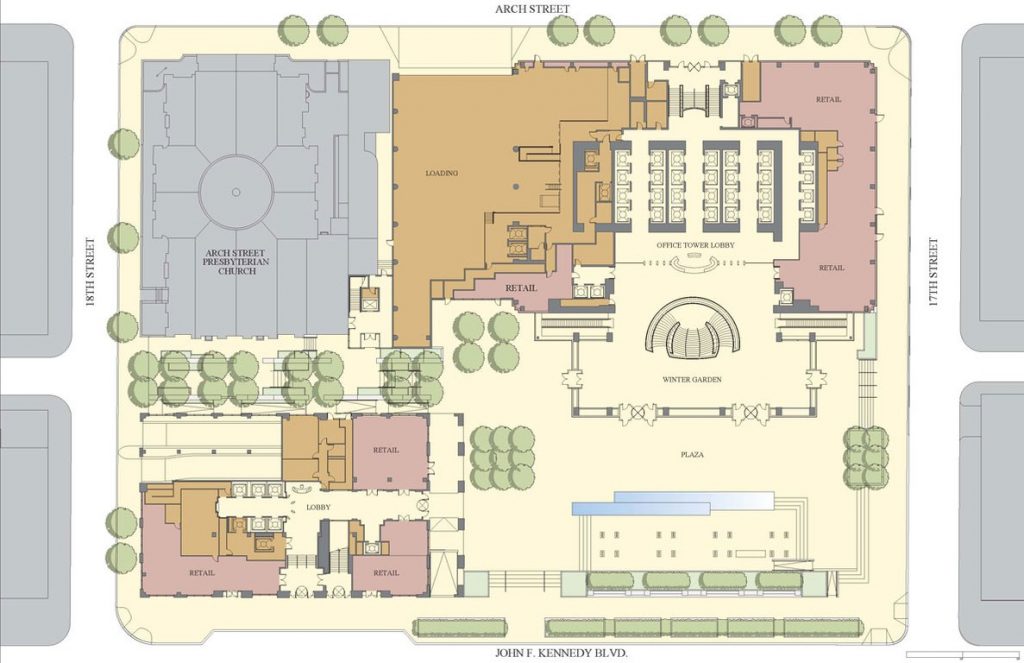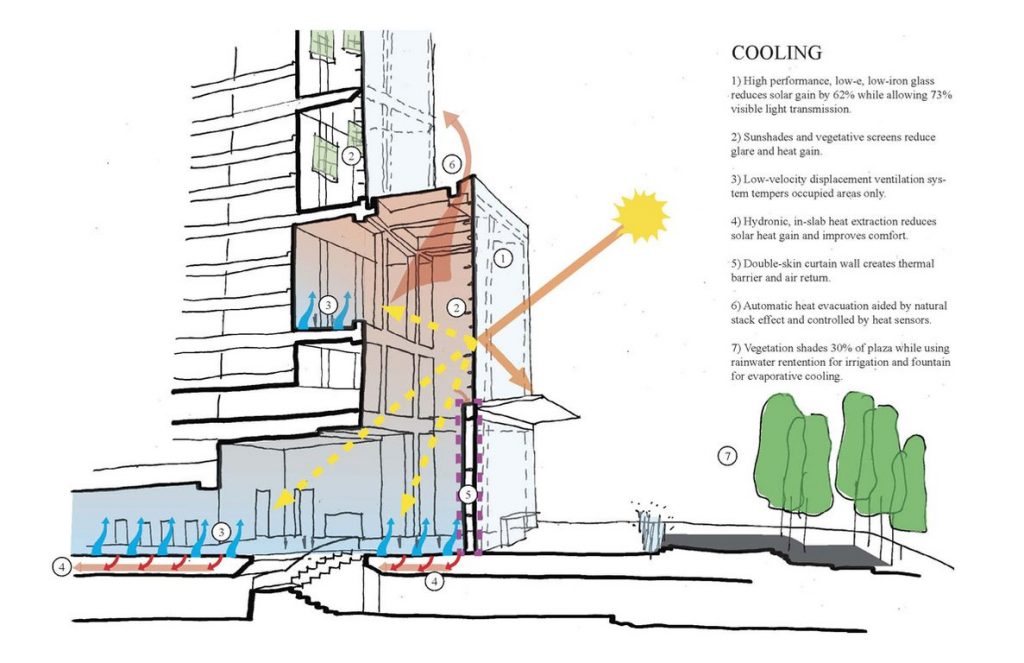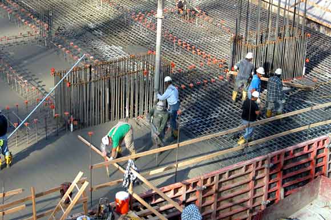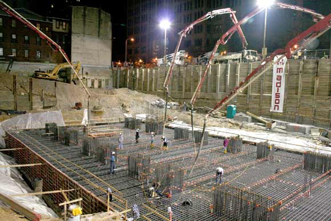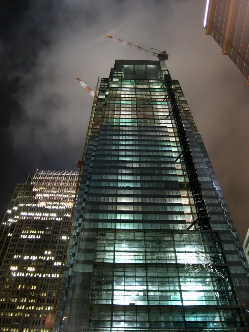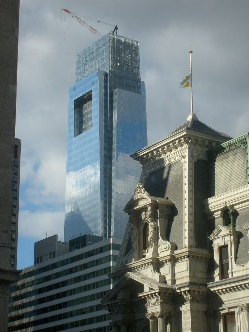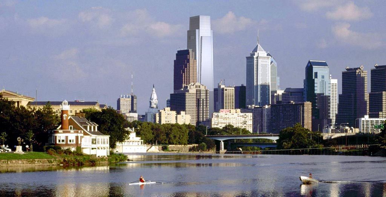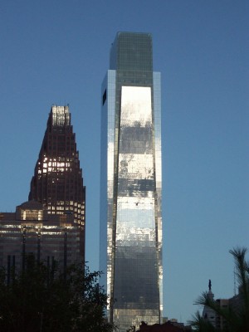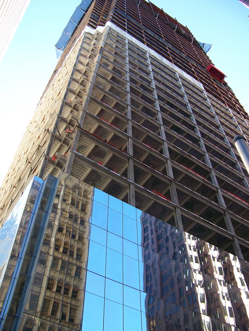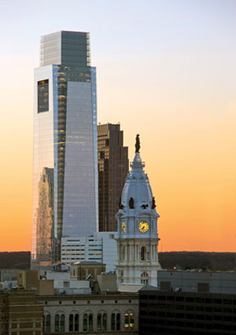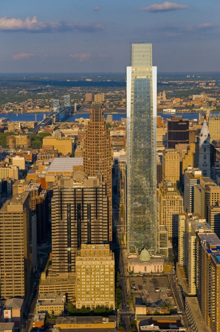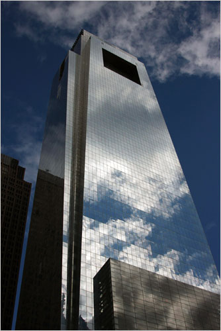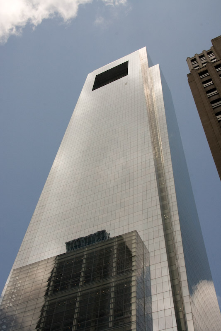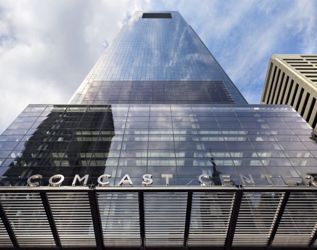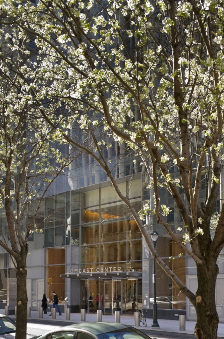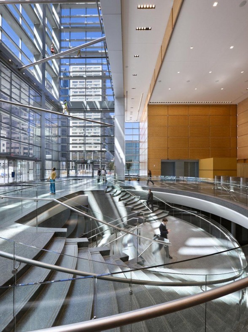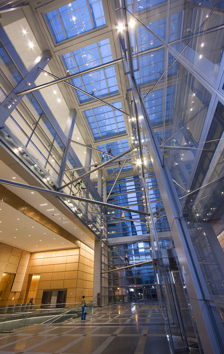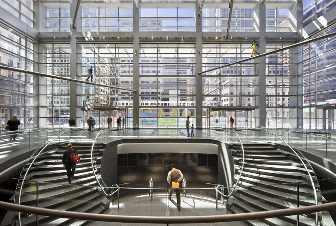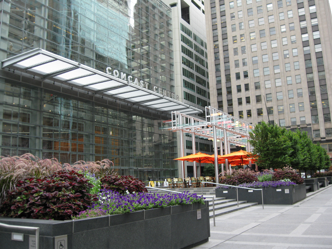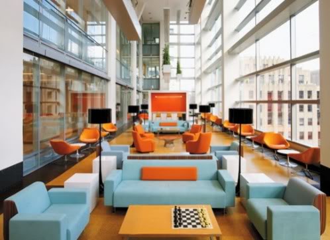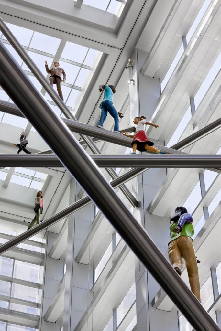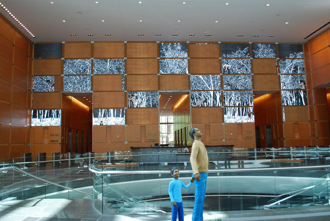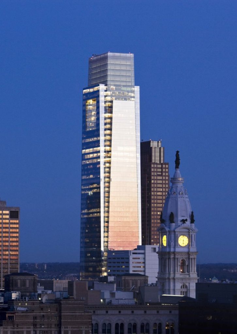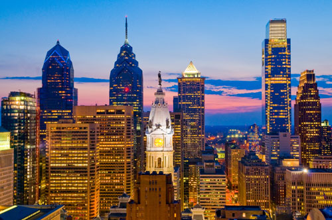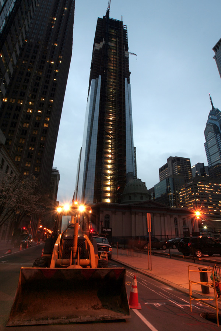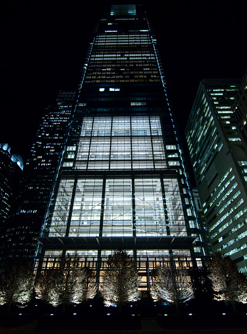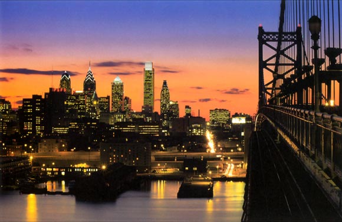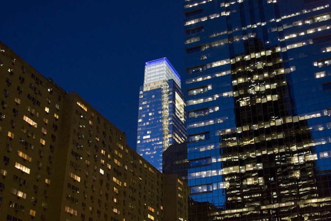Comcast Center Building

Introduction
The Comcast Center skyscraper became known by this name from the completion of numerous design changes begun in 2001, was originally called Pennsylvania Place and thought to rise 50 floors instead of the 58 they decided to build in 2004. Comcast Center was designed by architect Robert AM Stern for Liberty Property Trust. The building is named after its main tenant, the TV company Comcast cable, which has made its corporate headquarters skyscraper, occupying 89% of the area devoted to offices.
With its 297 meters in height at the time of its construction it was the tallest building in Philadelphia and fifteenth of the United States.
Situation
The building was built on land in the center of the city of Philadelphia, in 1701 John F. Kennedy Blvd, which remained empty for many years and in which previously was the Sheraton Hotel, status Pennsylvania, United States.
Comcast Center is located above the train station at 17th Street and JFK Boulevard in downtown Philadelphia. Travelers can reach the train station directly from the building entrance and occupies most of the space Square Pennsylvania and exterior landscape, offering the public a place of meetings and numerous outdoor restaurant areas.
Spaces
Of the 297.000m2 square built, the skyscraper has 115,000 for rent, including 3.300m2 restaurant and shops, space known as The Market Comcast Center. 1,500 m2 of retail space is located in the lobby of the underground and the rest at street level. Room of meals, at Esplanade offers 500 seats
The main tenant of the building, the company Comcast, occupies 100,000m2 of office space.
The building also has a connection to the local train station and two metro lines, incorporated into the design of public space and underground parking for 120 cars, of which 87 are private.
Public plaza and entrance to the tower
The Comcast Center is facing a public square of approximately 2000m2, designed by Olin Partnership is exiende above the train and underground Metro area. It is located a restaurant and between it and the building entrance fountain. The entrance to the tower is a winter garden with 34 meters high and from which can be connected directly to the underground train station. The building also has an entrance hall leading to the Arch Street Presbyterian Church adjacent to the tower.
Winter Garden
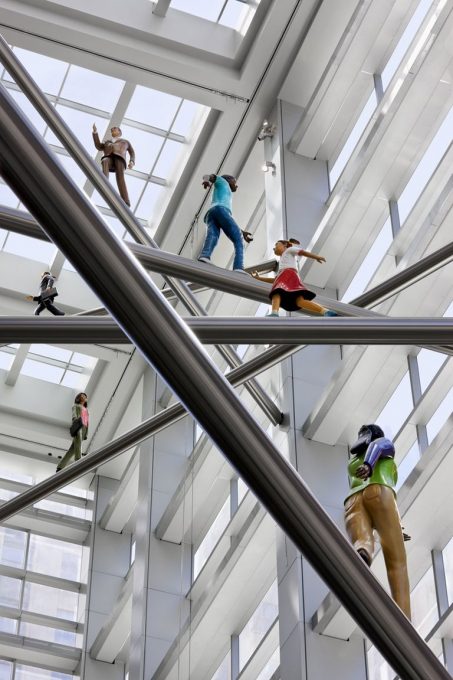
The lobby connects its shopping and dining space with tower and plaza by the bright conservatory of 36,5m high, whose cover features a double glass skin with sunscreens and blinds that maximize daylight and views, while allowing moderate daily and seasonal thermal efficiency.
- Spaces for Art
The winter garden of the Comcast Center contains two exhibition art installations. The Comcast Experience, with its display of 7.7 meters high and 25.4 wide in HD LEDs and the second is the “Humanity in Motion” by sculptor Jonathan Borofsky.
Located in the atrium glass conservatory Jonathan Borofsky’s Humanity in Motion shows ten life-size figures walking on the horizontal pipes at different levels of the court. At ground level, facing the above figures are two figures represent more than a father with his son.
Structure
The structure of the Comcast Center has a central concrete core, and floors made of steel structures. Each floor has a height of 4.50 meters from floor to ceiling 3.35 meters. To prevent swaying caused by the wind, the structure is reinforced with 1.100m3 tuned liquid dampers column, a dual chamber with concrete, the largest in North America.
As the structure is close to the top, be tapered inward and shows two cuts close to the coronation, in the north and south sides. Arriving at the coronation was installed within the structure a unique lighting system.
In some plants the ceilings have a height of 4 meters, while the lower floors are located on the south side. At the bottom of the facade, which include three courts with three stories in height, “sky-court”, overlooking the square.
Two staircases glass and stainless steel four floors communicate within Philadelphia’s Comcast Center.
Cushions
To minimize vibrations that may impair its structure, the Comcast Center boasts one of the largest tuned liquid column dampers world.
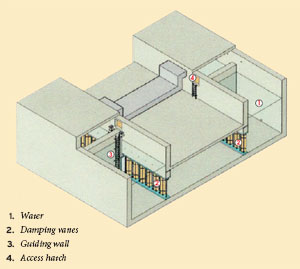
In most buildings damping devices are part of the structure and not the architecture, so that they are hidden. However the buildings ever aspire to reach higher and be thinner, requiring an innovation in the damping system.
While extreme oscillations can cause structural damage, the most common challenge is to eliminate human disease or discomfort caused by movement of lateral drift, especially in tall buildings look thin. Such is the case of the Comcast Center in Philadelphia.
Thornton Tomasetti, structural building engineer, worked with Motioneering, movement Canadian consultant and designer of TMD system in Taipei 101. It tried to find a supplemental damping system (SDS) to optimize the performance of lateral drift of service, but it was less expensive than the TMD. Finally concluded that a tuned liquid column damper (TLCD) would be the answer. As it was only necessary along the shaft thinner, consultants decided that instead of two perpendicular TLCD installation, which is the typical solution is to design a large one.
Once built, the Comcast Center has the largest uni-axial TLCD the world, with a mass of 1300 tn water. Its U-shape allows water to freely oscillate at the frequency required to harmonize with the natural movement of the structure. Damping is provided by adjusting the levels of turbulence in the water movement.
Stairs
The two staircases that run the building were built extra wide measure to facilitate the work of firefighters and evacuation in case of fire.
Materials
The building was designed to Utilizer 40% less water than a typical office building and Pennsylvania Plaza was restructured to reduce the “heat island” effect pavement by 70%. In the carpeted areas of the building mats made from recycled material is used. It has 30 gearless elevators seven hydraulic lifters, all high speed.
- Glass curtain
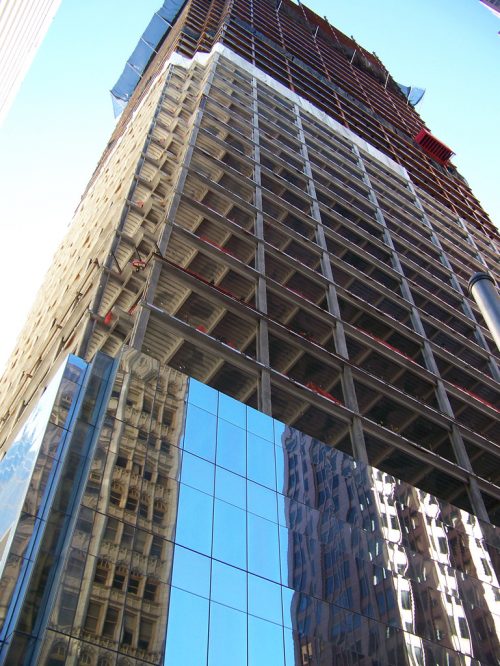
During the first designs were considered coat the walls with stone Kasota, golden tones, in homage to the Philadelphia Museum of Art, but subsequent amendments rejected this possibility in favor of a glass curtain wall light colored silver ultra clear, non-reflective, with low iron content and low emissivity.
- HVAC – Green Building
Underfloor heating, heat removal and displacement ventilation combine to provide outstanding performance of the energy of this civic space.
Poor iron glass south facade reduces the sun’s heat in the warmer months and a ventilation system has been installed with low-speed movement.
The underfloor pipes integrated into the flare granite floor conservatory and atrium as is deflected upward by the chimney effect. The heating and air conditioning are controlled floor by floor to avoid excess consumption. Paints used carry a minimum of volatile organic compounds.
- LED Display
In the entrance lobby of the Comcast Center 192m2 an LED screen HDTV, call Comcast Experience is located.
The display consists of a field of 7.8 million pixel located at 6,771 4.66mm LED modules kind used in the panel del Barco NX-4. The facility, designed and produced by Niles Creative Group, was released on June 6, 2008, and runs eighteen hours each day. Video content includes panoramic views of Philadelphia landmarks, space images, dancers, acrobats and actors moving around a fund designed to mimic the wood paneling on the walls of the lobby. Another part of the installation shows images of cranes and gear forming a clock that gives the correct time.
- Lighting
Designed to respect the environment, is the tallest skyscraper in Philadelphia who holds the LEED, Leadership Certificate in Energy and Environmental Design. The coronation of the building is dramatically lit at night with a lighting system incorporated within the structure.
The general scheme consists mainly outdoor lighting white LEDs whose temperature coincides with fluorescent lights used indoors. Along each plant LEDs spandrel panels, with 4.100K create the appearance that the entire width of the building is illuminated by spotlights from its base. The only element of color lights located on the top of the tuned mass damper, a single row of LEDs programmed to change color according to the event’s holiday.
- Carpentry winter garden
The large glass panels that form the walls and roof of the conservatory are framed with aluminum frames and crossed with large pipes on appearing sculptures. Some endings, especially in the area of restoration were made with materials “Corian”
Video



