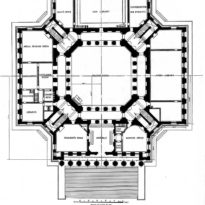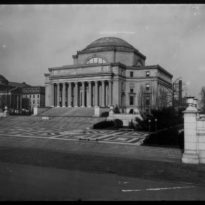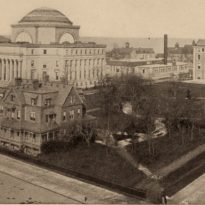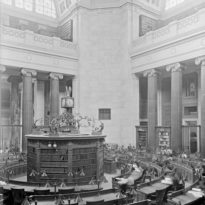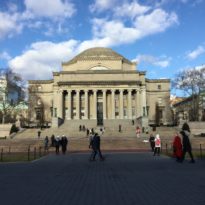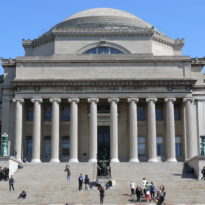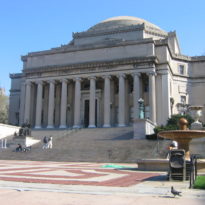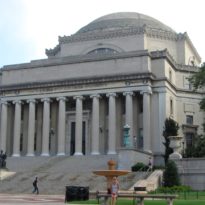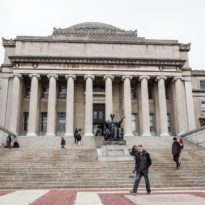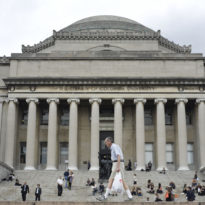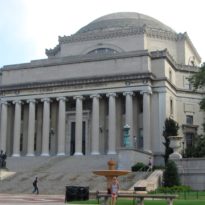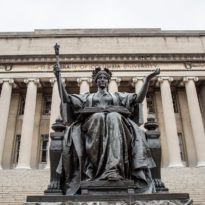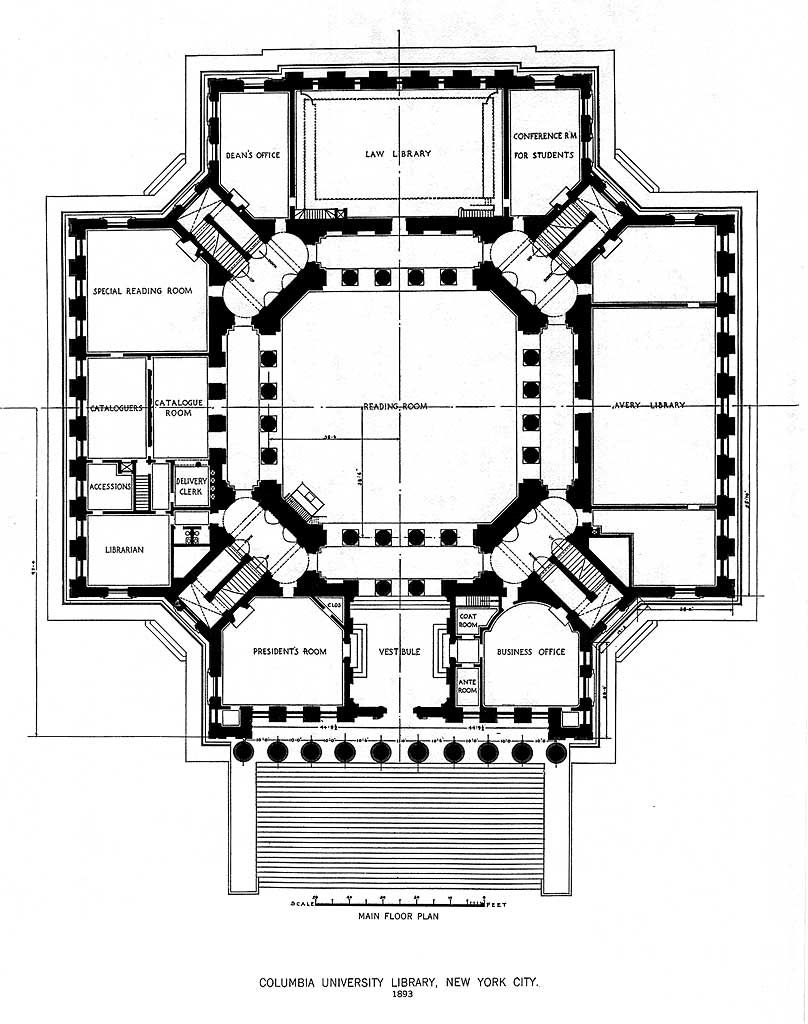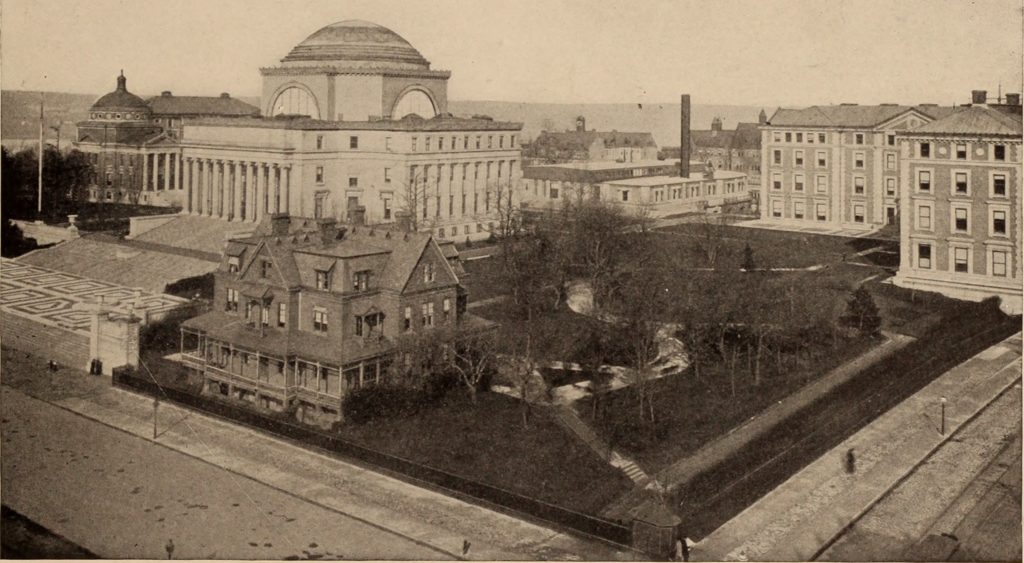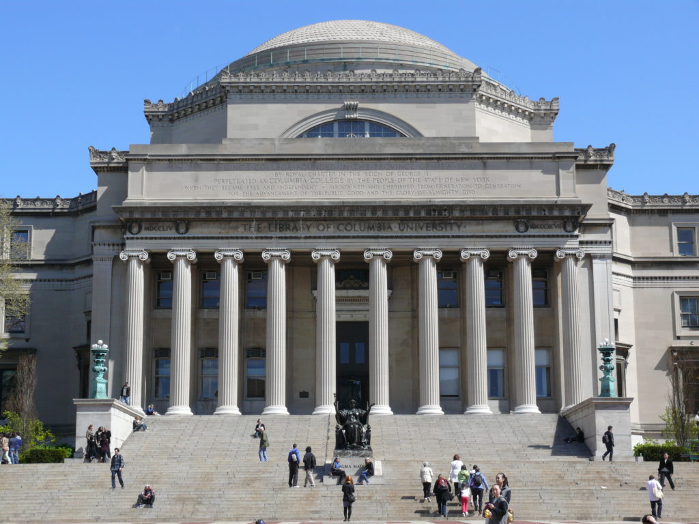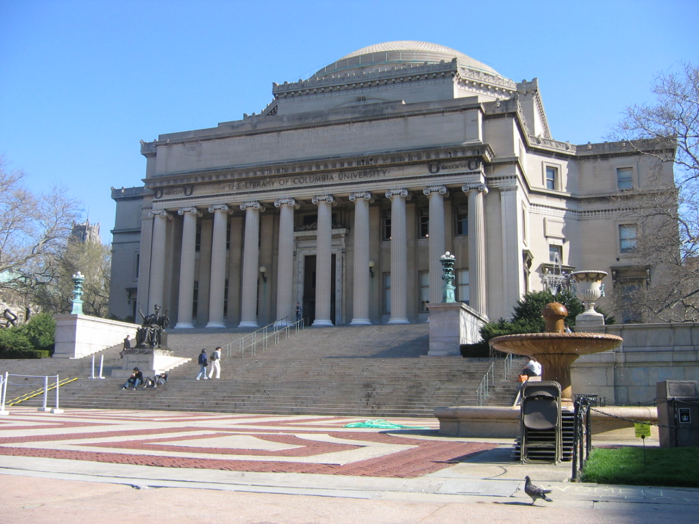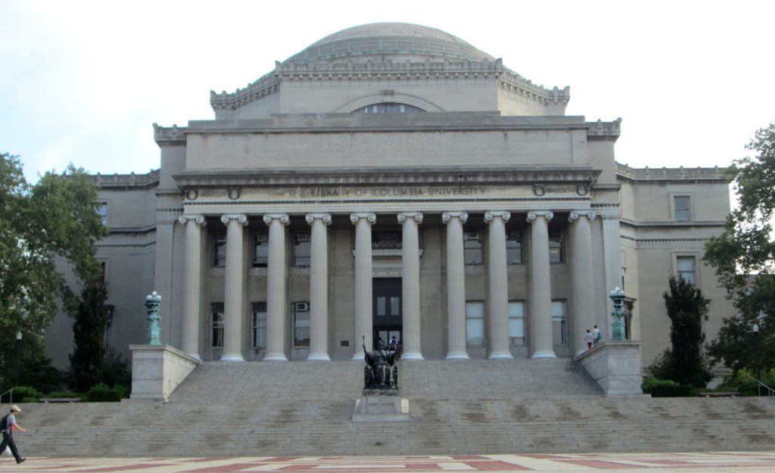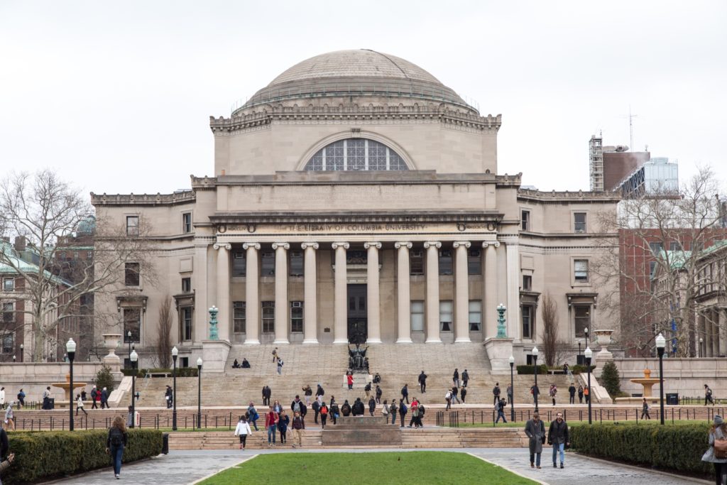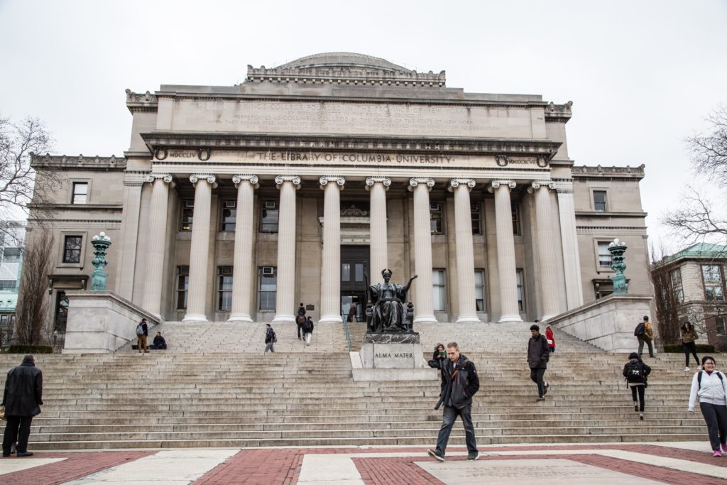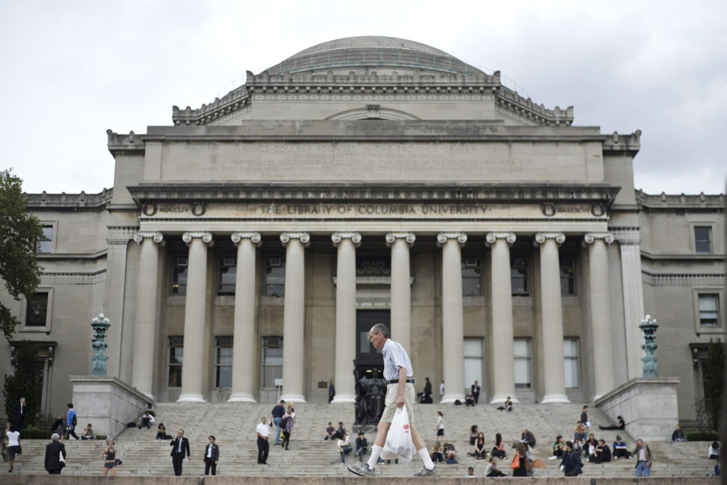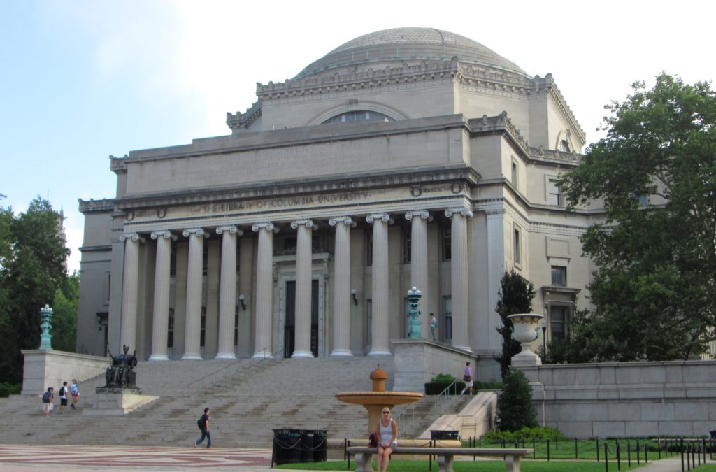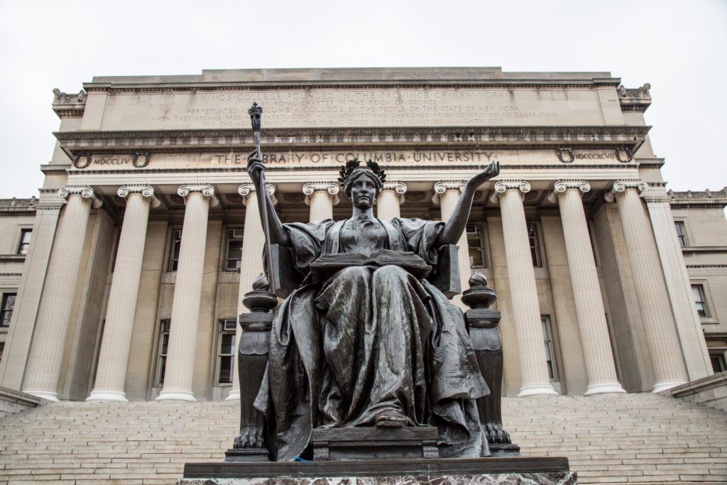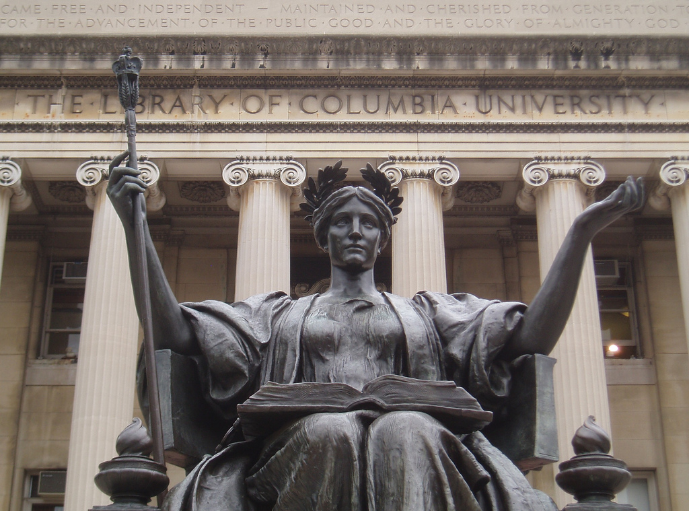Columbia Low Memorial Library
Introduction
The Low Memory Library was Columbia University’s main library and the first academic building on Columbia’s Morningside Heights campus. The project was financed by Seth Low, former Brooklyn mayor, and Columbia College President who wanted to increase the Columbia College recognition around the country and bolster his 1903 mayoral campaign.
As said, the building originally was designed to be a library and also house some classrooms, but spatial and structural inadequacies forced it into functional changes leading the building to now be used for administration and as a memorial hall, but still remains the image of higher education in New York City.
McKim’s neo-classical design is known for incorporating elements from the Pantheon and the Library of Congress, with its characteristic colonnaded temple front and prominent dome, contrasting with Columbia’s brick and limestone buildings. The columns on the front of the building are placed in the ionic order, suited for institutions of the arts and letters, and above them, there is an inscription that reads “The Library Of Columbia University”. Construction was completed in 1897 and the architects behind the making of the library were McKim, Mead, and White, the main architects of most of the buildings on Morningside campus. The Low Memorial Library was named a historic landmark in 1967 and was added to the New York City Register of Historic Places.
In 1889, Columbia College was having a hard time recruiting students because of Harvard and Yale’s popularity among new yorkers. As mentioned earlier, the building was financed by the university president, Seth Low, who donated $1 million due to a lack of funds form alumni, and decided to name the new building after his father, Abiel Abbot Low. He wanted to remake the institution and expand the university’s horizons.
In 1934 all the library’s books were transported to the new and much larger Butler Library that sits directly to the south of the Low Library. The building has gone through a few changes and remodelings such as fire safety, heating, ventilation, and an air-conditioning system and related repairs in some parts of the building. This project was headed by Pail Helpern Associates and was mostly invisible to the visitor’s eye but was a significant change for the building conditions.
Location
The Low Memorial Library is located on Columbia University’s campus at Morningside Heights, Manhattan; New York City. It is set on a high up platform constructed for the original campus and faces the broad boulevard that was 116th Street, now College Walk. The building is situated in an area of the city that remained undeveloped until the late 19th century.
Concept
In 1892, architects Charles McKim, Richard Morris Hunt, and Charles C. Haight, were asked to form a committee to study the new site and recommend a plan for the campus design. The three of them came up with different ideas and decided to combine elements to create a proposal. The Mckim, Mead, and White firm, which lead the design of the building, was known for its use of classicism for civic and public spaces. They ended up creating a strong and firmly stand building that contrasted with the brick and limestone buildings of the campus. Seth Low’s intention was that this new building would mean a new recognition of the university and encourage students to pursue their career at Columbia University, and it was not a surprise when they decided to sit the library in the center of campus since both, Low and McKim, considered it to be the most important building of a great academic institution.
Spaces
The steps leading to the library’s entrance are a popular meeting space for Columbia students, it is common to see, on warm days, students gathering around the statue of Alma Mater, a symbol of the university that lines perfectly symmetrical with the Low Library.
The interior of the building is has the same classic monumentality characteristics as the exterior. Bronze and glass double doors are the means to enter the building, opening into a two-story room. Entering the building, you are received by statues of Zeus and Apollo, and a white marble bust of Pallas Athenes, modeled on the Minerve du Collier at the Louvre. The rotunda is the main space of the building and now houses special events, such as the Pulitzers Prize ceremony. It has 16 columns made of green marble from Ireland and topped by golden capitals. Above each column, there are pedestals for statues but only four of them were ever erected: Euripedes, Demosthenes, Sophocles, and Augustus Cesar, all of them craved from Istrian marble.
The Low Memorial Library was designed as a greek cross plan, and it is composed of a central octagonal hall with upper galleries, ambulatory, four corner staircases, and the four projecting arms of the cross. The great hall was the Low Library’s main reading room, it contained 1200 volumes and had a circular arrangement of tiered desks fitted with bronze reading lamps. The eight-sided room measures 73 feet across and is crowned by an imposing dome, 105 feet high. In the east wing, the architecture collection was kept, and to this day we can still see an indication of this legacy in the molding around the room’s ceiling. The north wing held the law library, both of them eventually moved to other buildings and now have a different purpose and use.
The characteristic dome is known to be the largest freestanding granite dome in the United States. It was initially a deep blue color with a seven-foot hanging white spere, that tried to emulate moonlight at night. Because of safety reasons, access to the dome is no longer available to students or visitors.
Immediately on the right of the lobby, we can find the Trustees’ Room. This is one of the most interesting parts of the building, the wood-paneled room incorporates a fireplace and has a portrait of the first president of King’s College (now Columbia University), Samuel Johnson, as well as the original King’s Crown. The meeting room for the university’s trustees is equipped with chairs that have a nameplate indicating the members that will attend that meeting.
Structure
The Low Memorial Library’s front has ten columns fashioned in the ionic order. On the inside of the building, in the main area, sixteen granite columns border the room supporting four stone galleries or balconies that originally housed library books. The 132-ft high dome rests upon the rotunda and is supported by columns.
Materials
The Low Memorial Library was mostly constructed using tone, connemara marble, also known as verd antique which is the national gemstone of Ireland generally used for interiors; and green Vermont marble. The building was erected using the best technology and craftsmen of the time, but as time passed by certain elements started showing a need to be replaced or modernized. Remodeltaions used today’s technology to match the original look of the building.
