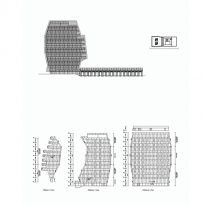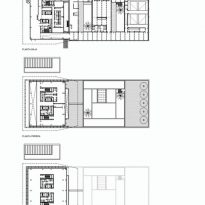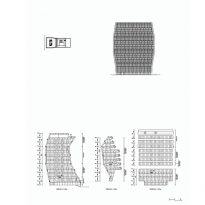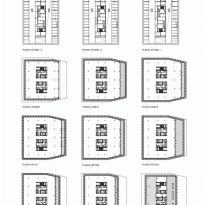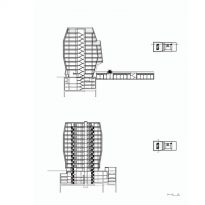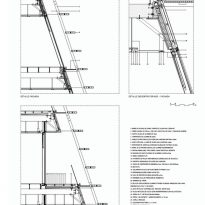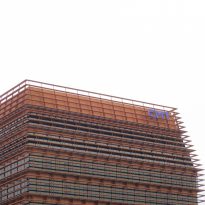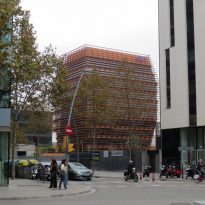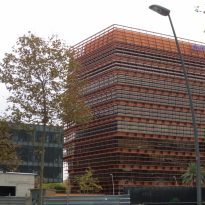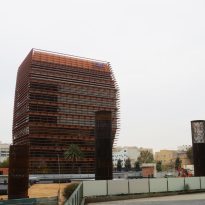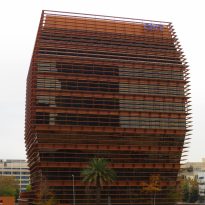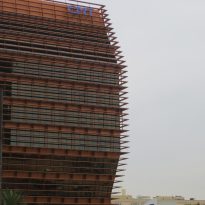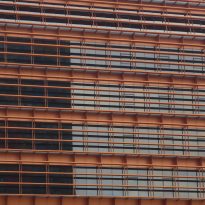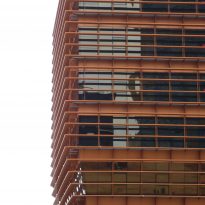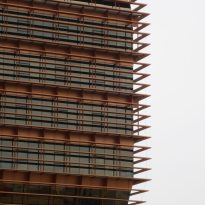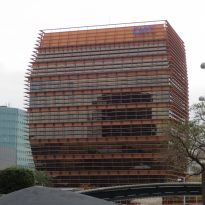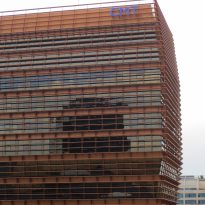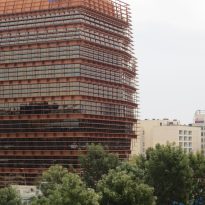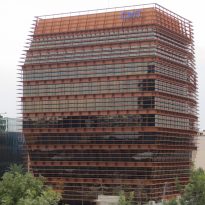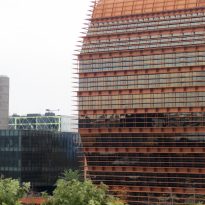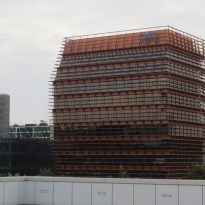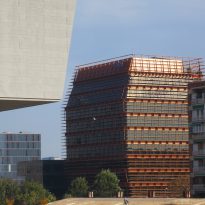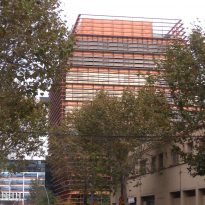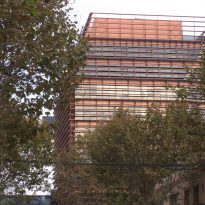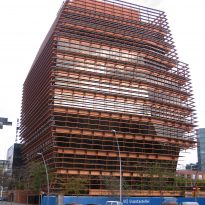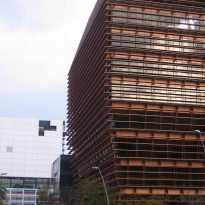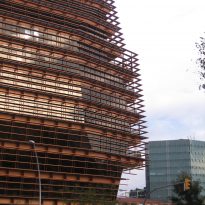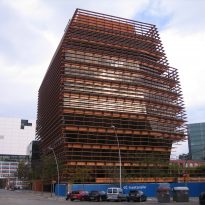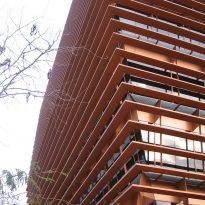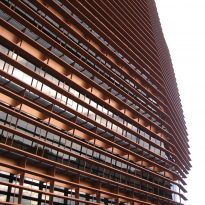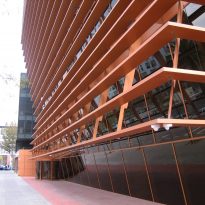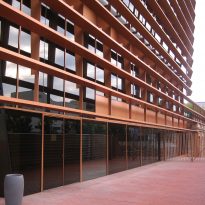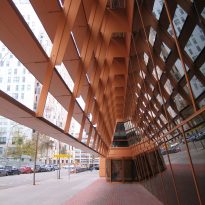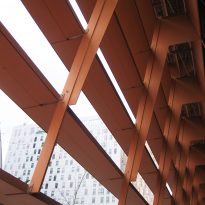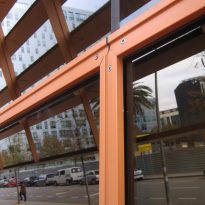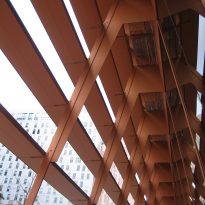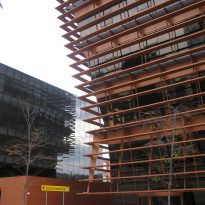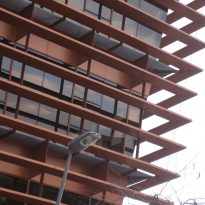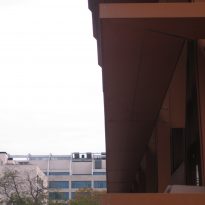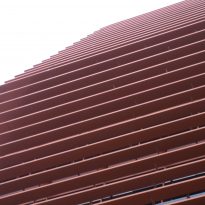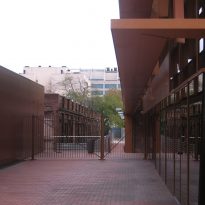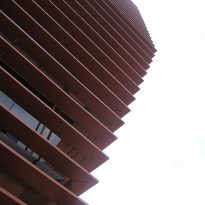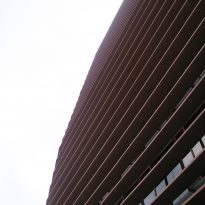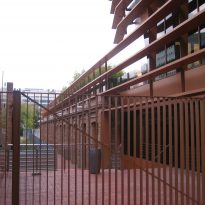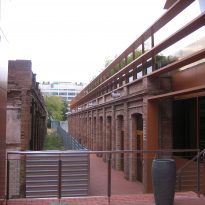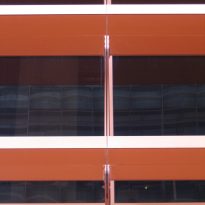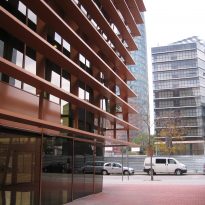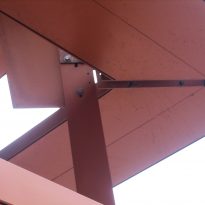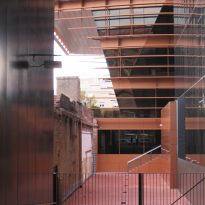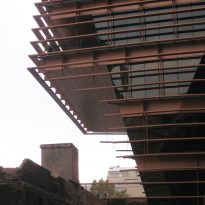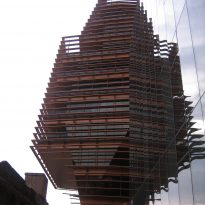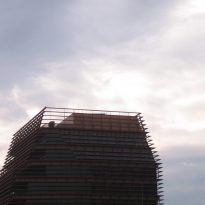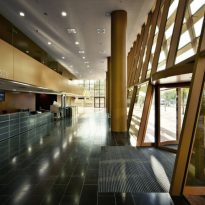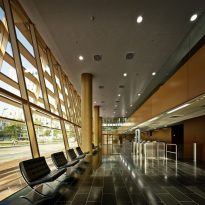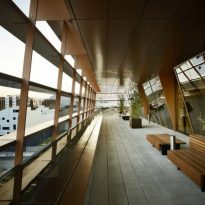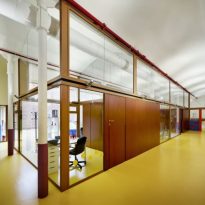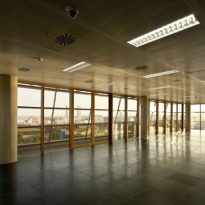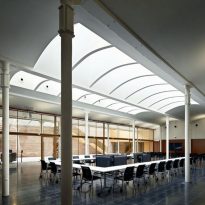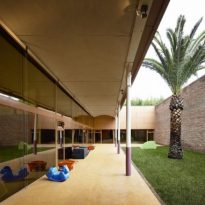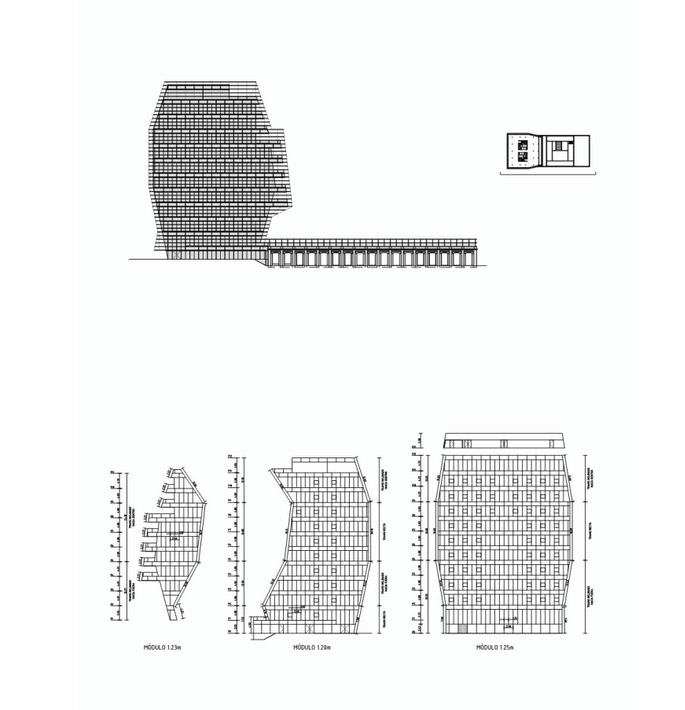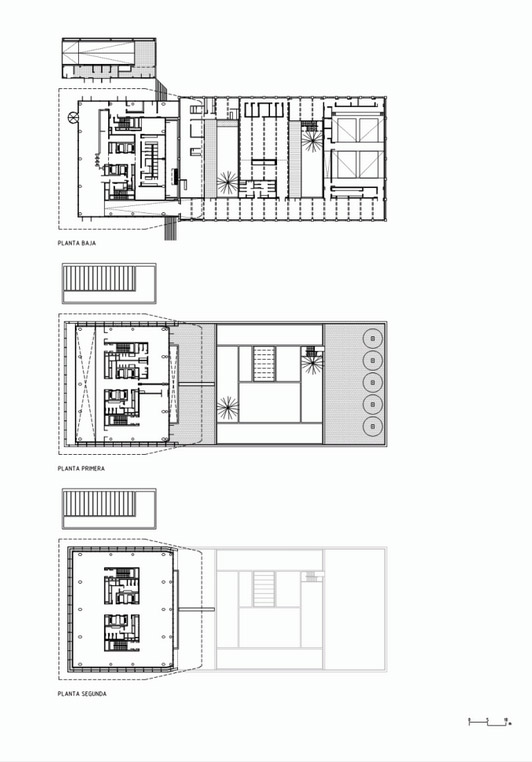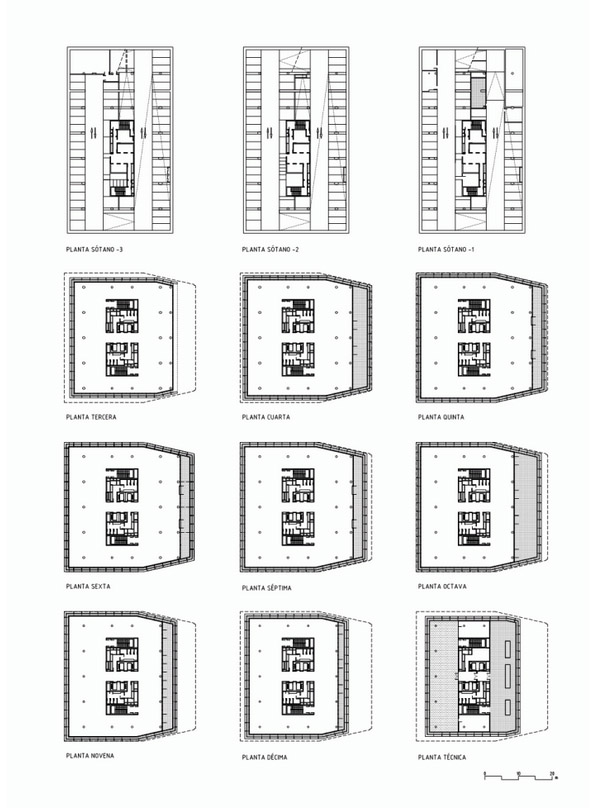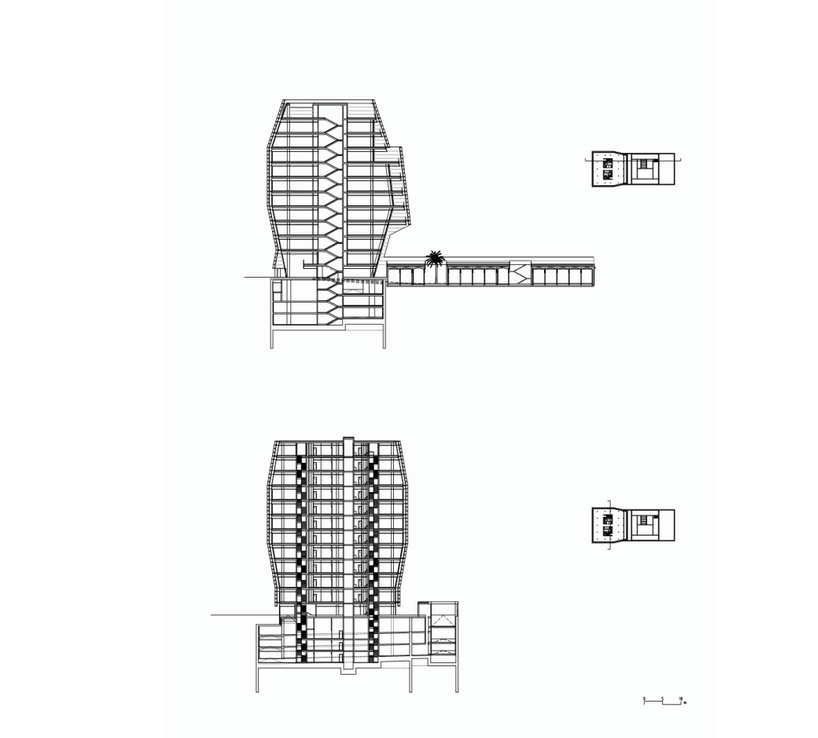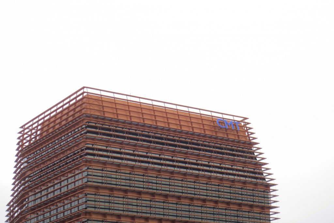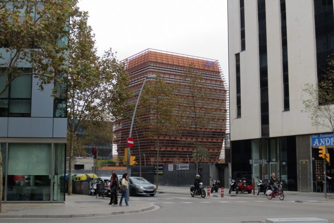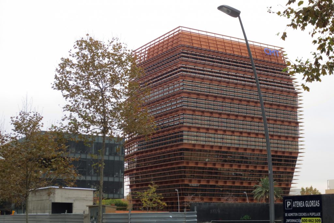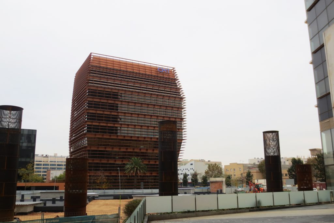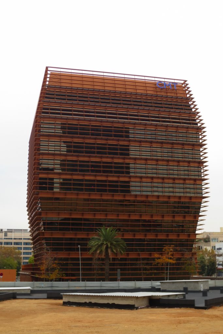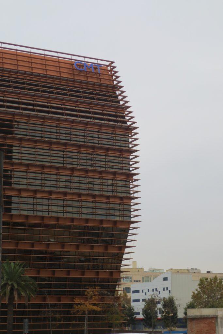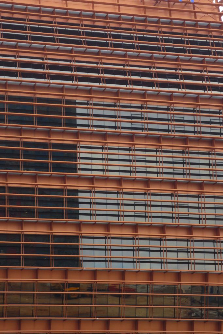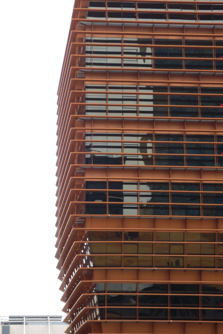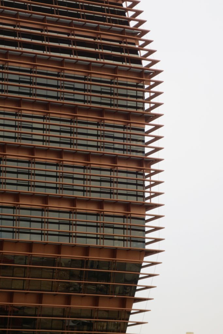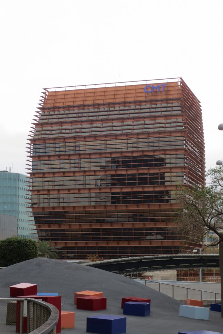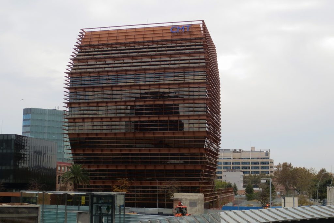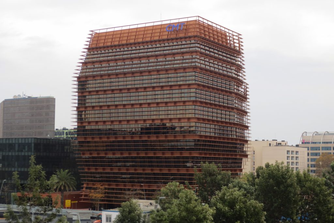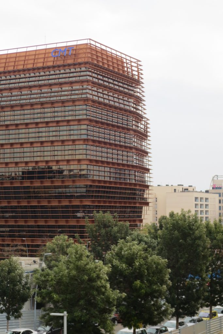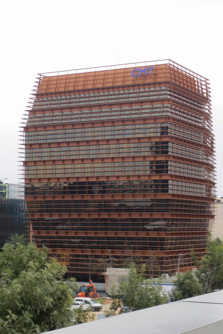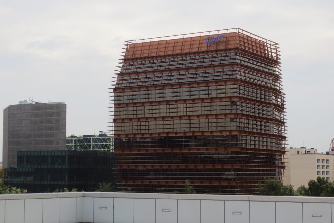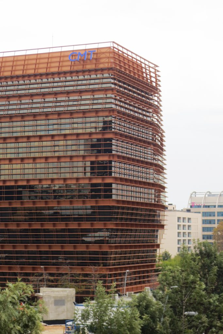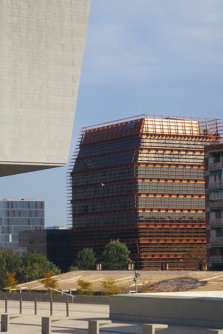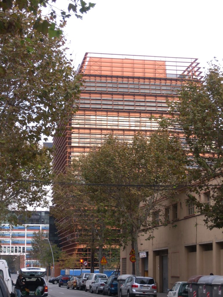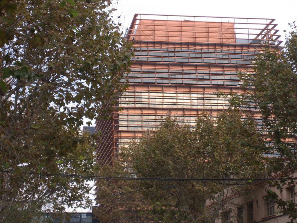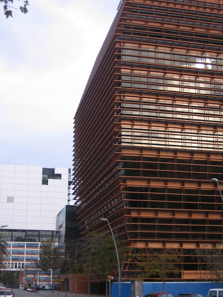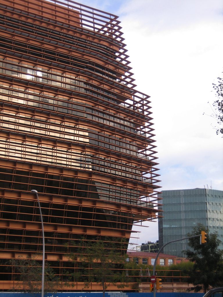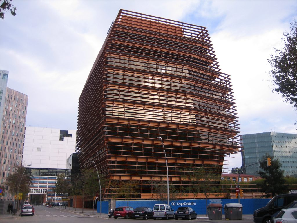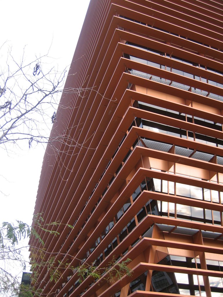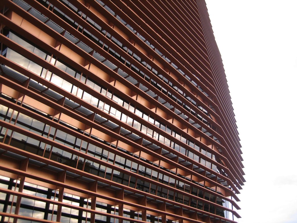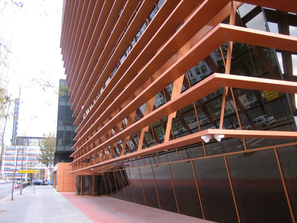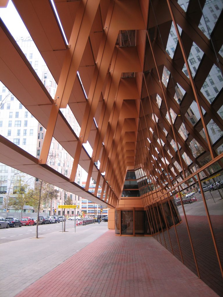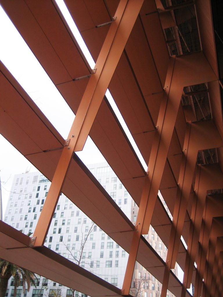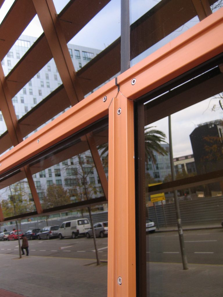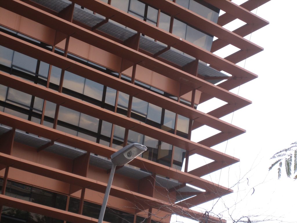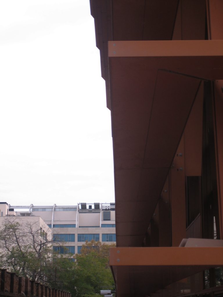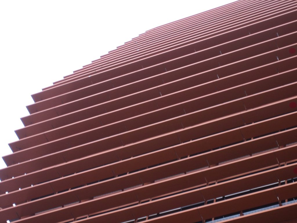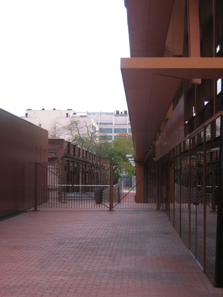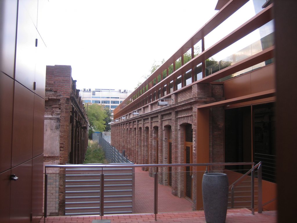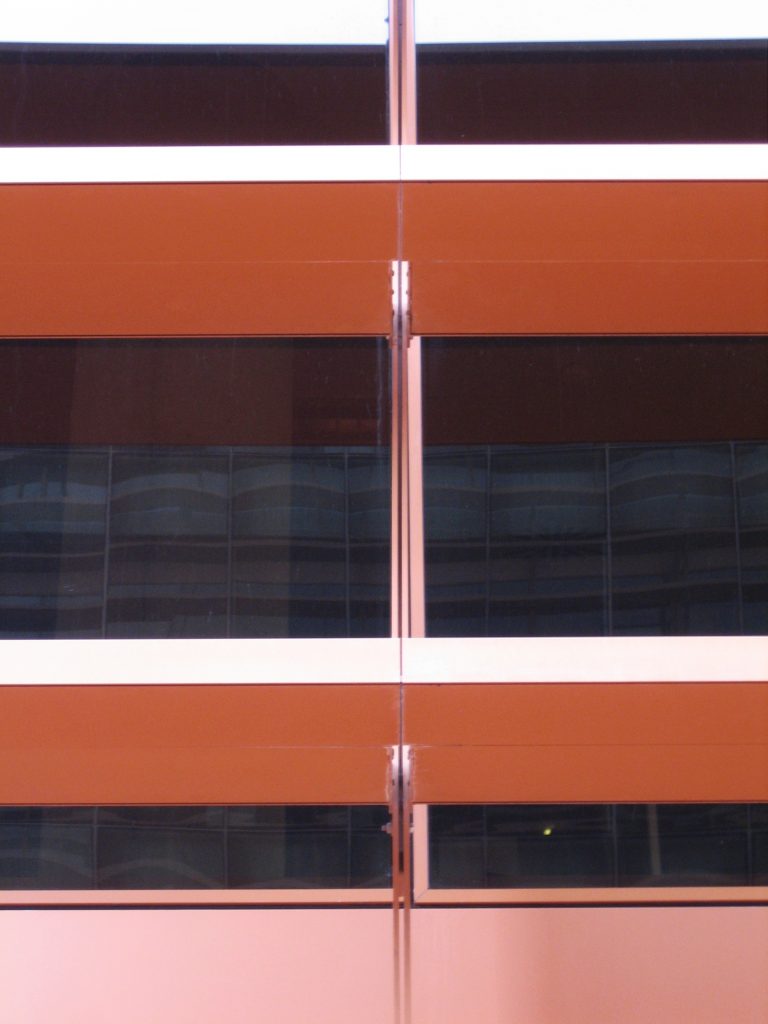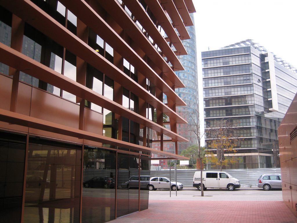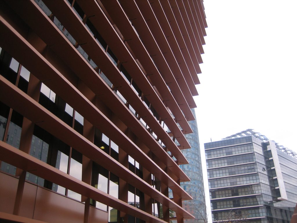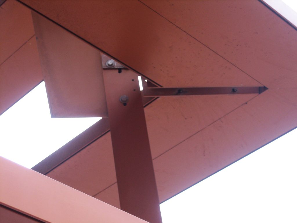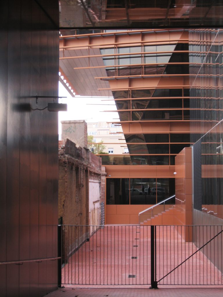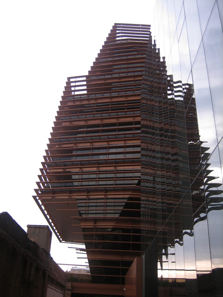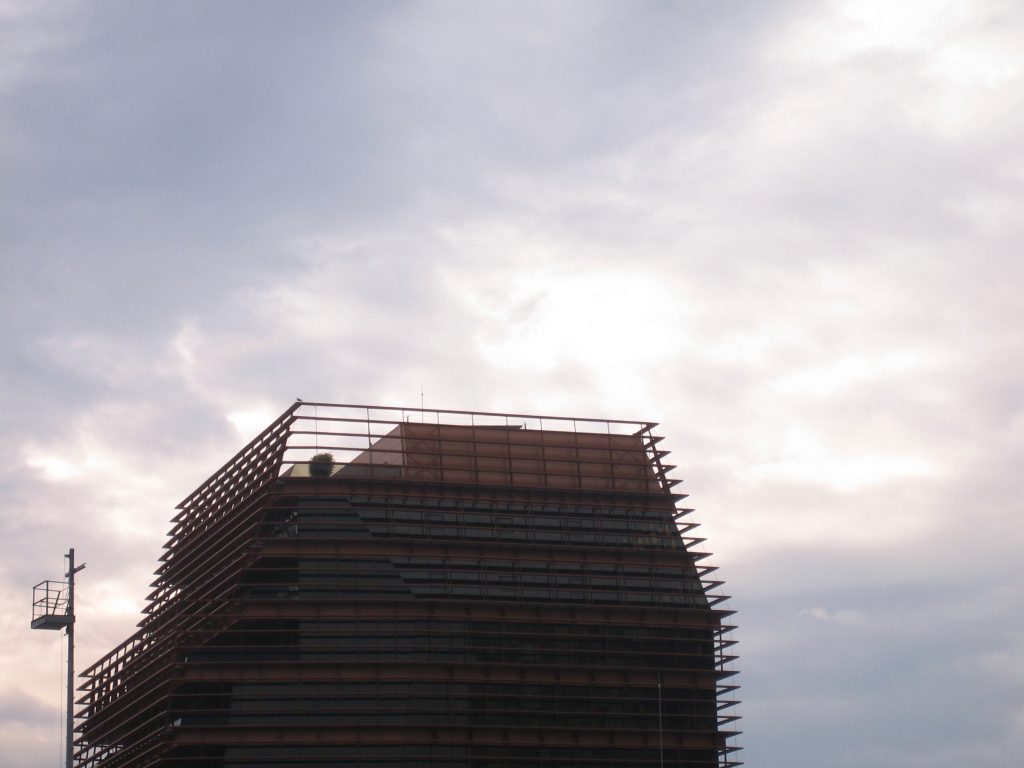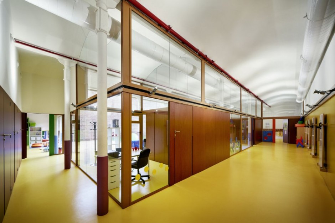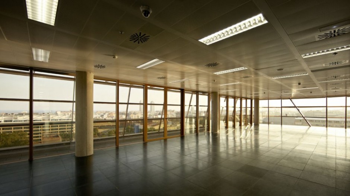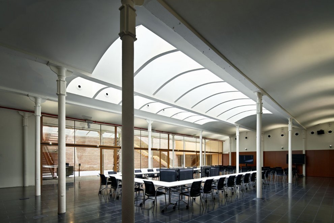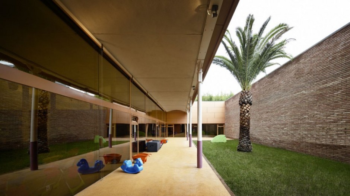CNMC @22 Barcelona (old CMT)

Introduction
In the new technological district of Barcelona, 22 @, and under the old structure of the textile factory Can Tiana, the Commission ‘s Telecommunications Market established its corporate headquarters. The building is known as CMT, acronym of the public body responsible for regulating the telecommunications market and audiovisual services, also dealing with resolving disputes between operators.
From the base of the building Battle & Roig Architects have managed to give the building a fully innovative approach. Its geometry is placed on the side and an old textile factory. The aesthetic affinity between the new and the old building was formally and metaphorically reinforced by the grids connecting the factory continue the meeting of old and new with a subtle embrace. Inside the old factory is stimulated with new functions.
Location
The Telecommunications Market Commission has its corporate headquarters in the new technological district 22@Business Park Poblenou, Bolivia Street 56, 08022 Barcelona, Catalunya, Spain.
The CMT building was built in a long narrow field which has its main facade to the street Bolivia and is bounded on either side by a passage. One of the old factory buildings Can Tiana is at the center of the site and the project recovered and incorporated in the functional program of the CMT.
Environment
The area where the new headquarters of the CMT, currently known as the 22 @ Barcelona district is located, was the home of the textile manufacturing industry Barcelona through most of the nineteenth and twentieth centuries. This industrial area has been reclaimed by local institutions and is now the new technology center of the city. The 22 @ Barcelona is the new hub of the telecommunications and new technologies, as well as universities, continuing education, research and technology transfer centers.
This is an area easily accessible by public transport, metro, bus, tram or bike. Also through coastal ring road, which connects the 22 @ district with the rest of the metropolitan area of Barcelona. The future of intermodal transportation center in the Plaza de Glories connect the 22 @ Barcelona district to the airport quickly and conveniently. Moreover, Sagrera train station to be located in the area, will house the future station of the High Speed Train.
Concept
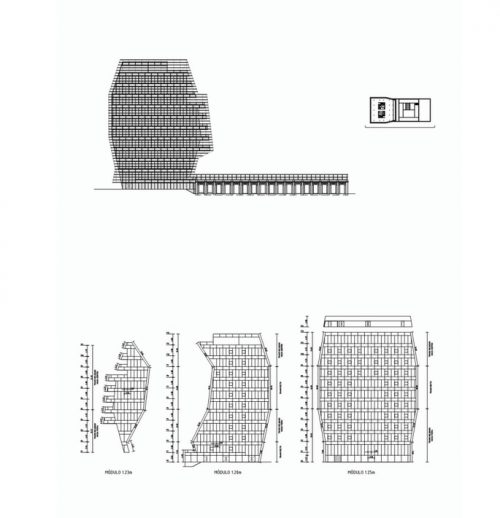
Structure
The spatial arrangement of the office space located around a central core allowed exploring volumetric formalization that sets the building apart from its surroundings, highlighting its longitudinal asymmetry and increasing its height relative to the axis of the street.
This formal freedom produces a singular form, as the faceted faces of the building, and the power to mold as a single, recognizable piece that finds its rationale in an innovative relationship between exterior and interior. The variation and overlap of outdoor spaces and workspaces serve to direct the volume to the old factory and establish a subtle relationship, utilitarian. The height between floors is 4m.
Exterior
The new building has a double outer facade is designed as a network that adapts to the complex volume of the building and offers a proper sunscreen.
The presence of the sea far south facing and determine the correct position of the terraces. The decision to give a unified treatment to the exterior appearance of the building took to protect its facade through a system of horizontal slats along their volume continues along the old factory, connecting the two volumes. The slats are used to cover the terraces and superior facilities, and form a canopy at the entrance to the ground floor.
Spaces
The building is divided into two difernciados spaces: the main building and a second building on a historic ship designed as an annex to the first, which retains its original structure. In total we have built 18,443 m2, of which 13,336 m2 are 5,107 m2 above ground and below ground.
Main building
The main building has a floor area of 16.815m2 distributed in three basements with a total area of 5,107 m2 and ground plus ten floors above ground with a tota area of 11.708m2.
Of its 11 floors of which 10 are devoted to offices. The ground floor, where the main entrance is located, is connected with the old building of the original structure remains. The roof of the plant has adapted for use and connects to the first floor.
The main volume, which contains offices, is organized around a central core access and services, and workstations are arranged around it, making full use of the spatial freedom enjoyed by a building that opens into the four sides. Your surrounded by terraces or courtyards spaces allow you to create a comfortable indoor climate. By delegating the personal services annexe building, the tower has been optimized for operation as offices with uninterrupted floor plan that achieves twice the standard surface and allow a panoramic 360 ° view to the outside. The height between floors is 4m.
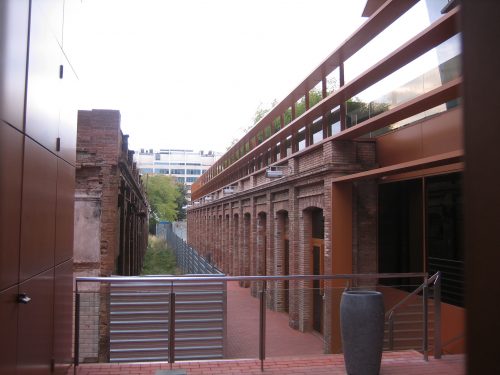
This building houses the various departments of the CMT, as well as the offices of Chairman of the Board and the Secretary of the Commission.
Annex Building
The second space has transformed the former textile warehouse factory Can Tiana, 1,628 m2, and is used as an annex to the main building. The new design has restored the original structure, dating from the early twentieth century and brick facade. This store houses an auditorium for 330 people and a meeting of international meetings. Similarly, this space has a nursery to help workers CMT to find a balance between their work and personal lives.
Materials
The design of the main building include both the prismatic shape and composition of its dual exterior facade through a modular system that offers sun protection through its horizontal slats. It also has a series of terraces with natural stone paving and planters that with an ideal working environment and give the building an image of lush, green land.
The main building was designed for the efficient bioclimatic performance solar panels, insulation of facades and to an installation of photovoltaic panels for energy production. The building is connected to the district heating network of 22 @ Barcelona, which allows for heating and cooling of the excess energy in major infrastructure, such as combined cycle power plants. The ventilation system incorporates an enthalpy recovery, a mechanism adiabatic pre-cooling and free cooling. The building has efficient artificial lighting and maximize natural light.

The windows are double glazed and have a solar control mechanism that allows adjustment of the input radiation.
Bioclimatic Values
- Energy rating B
- Protection of building a system of horizontal slats exterior
- Establishment of a sequence of outdoor spaces (patios and terraces) that relate to interior rooms
- Double glazed windows ( 6/18/4 +4) and solar control
- Recovery of industrial building, restoring the brick walls and maintaining the structure view
- Installation of solar panels
- Ventilation system with enthalpy recovery, pre- cooling and free cooling adiabatic
- Efficient Lighting



