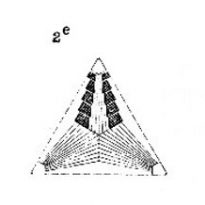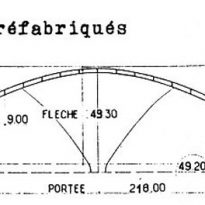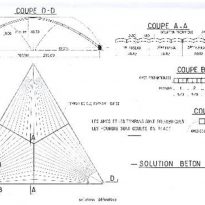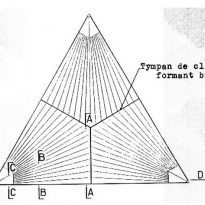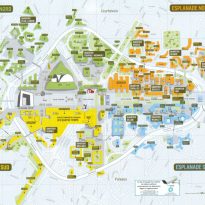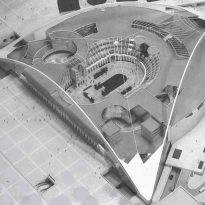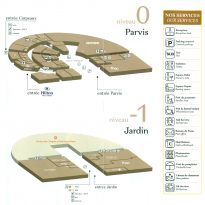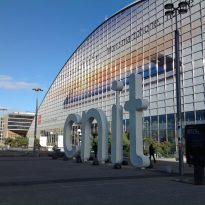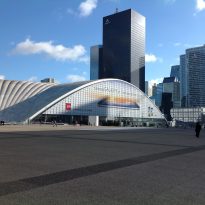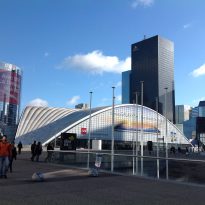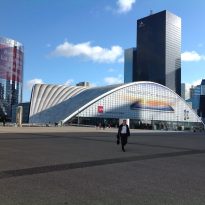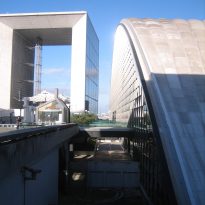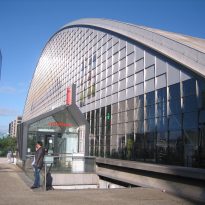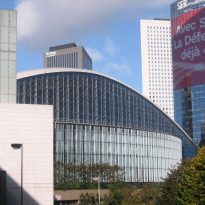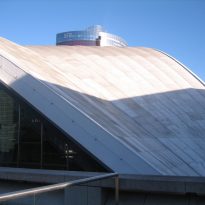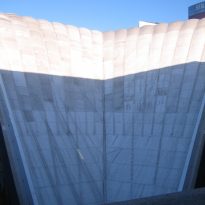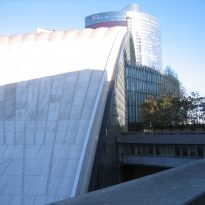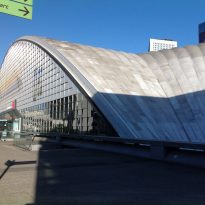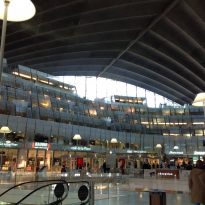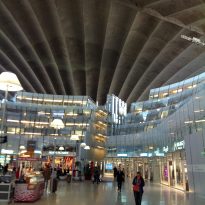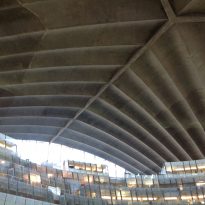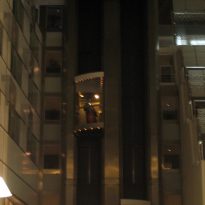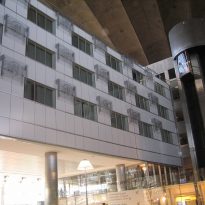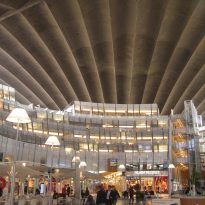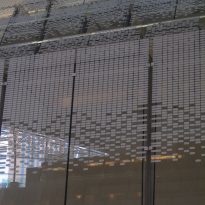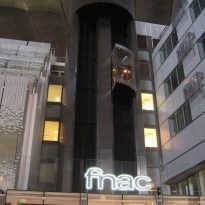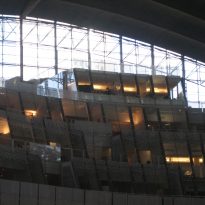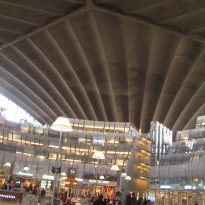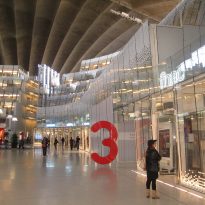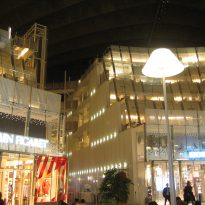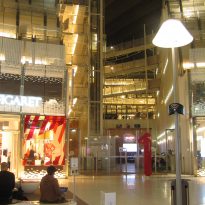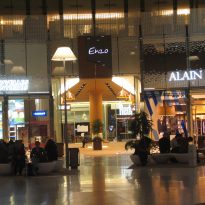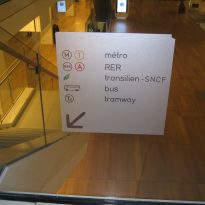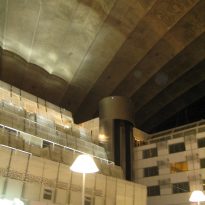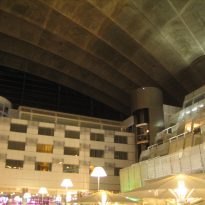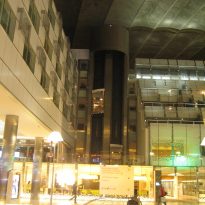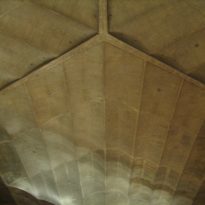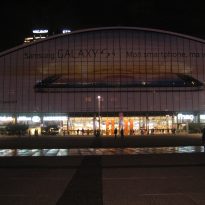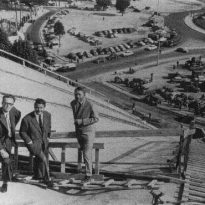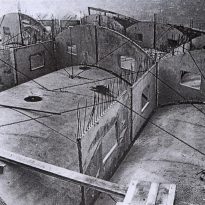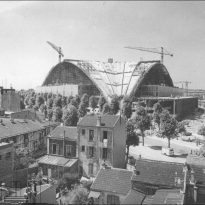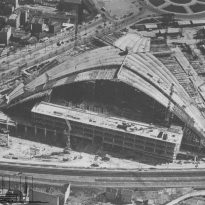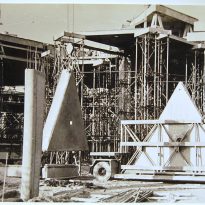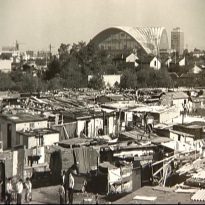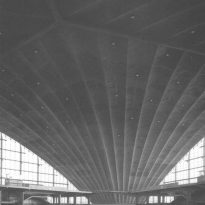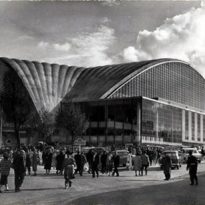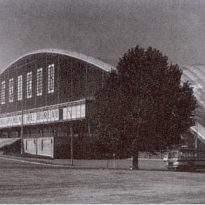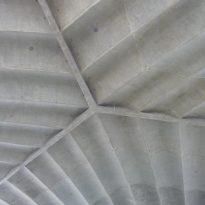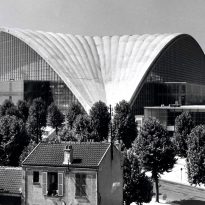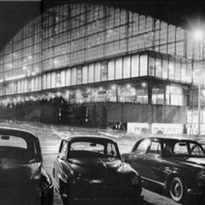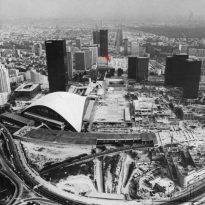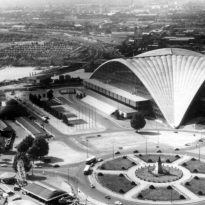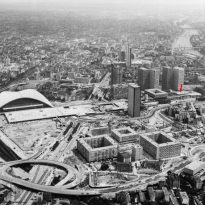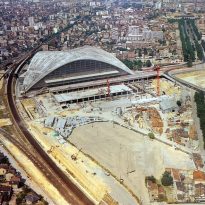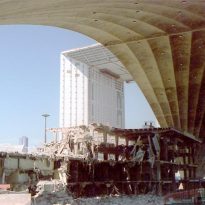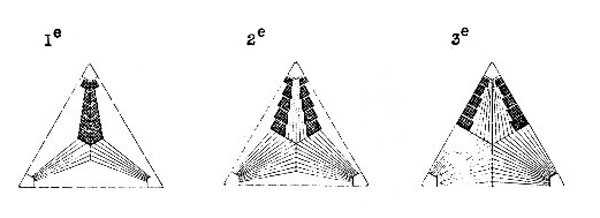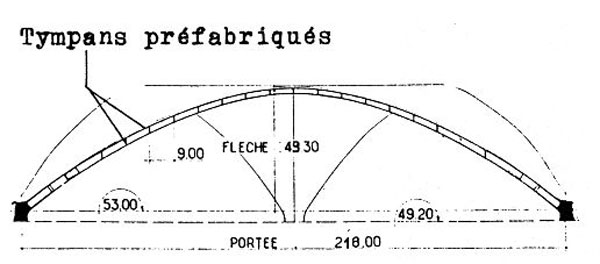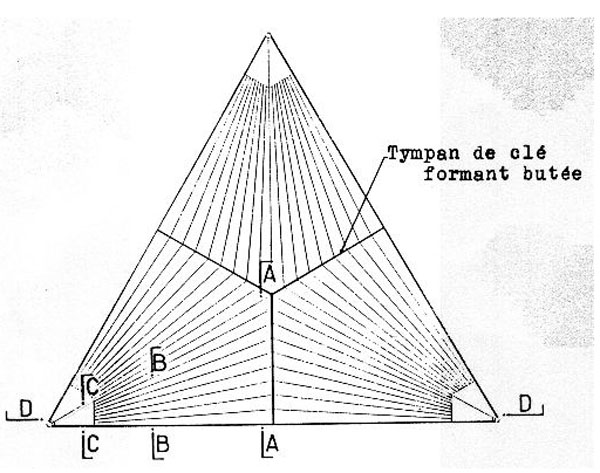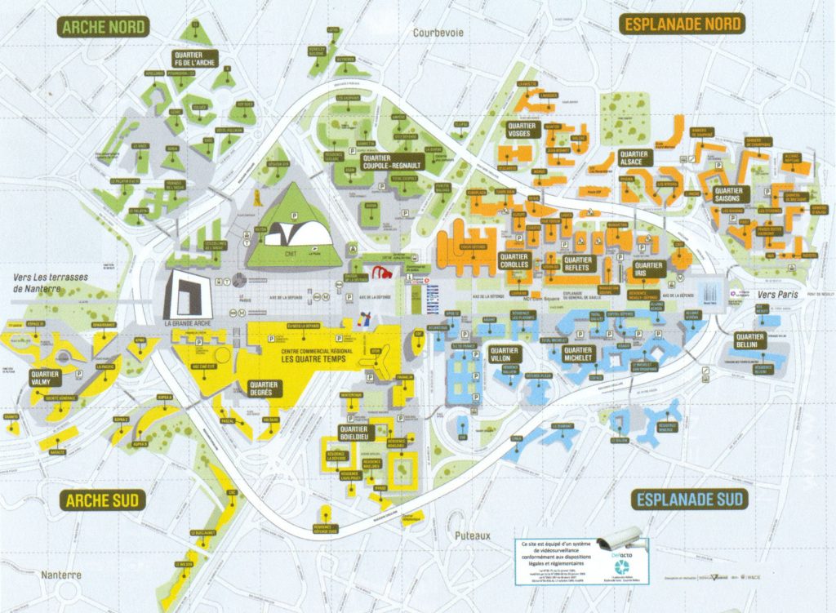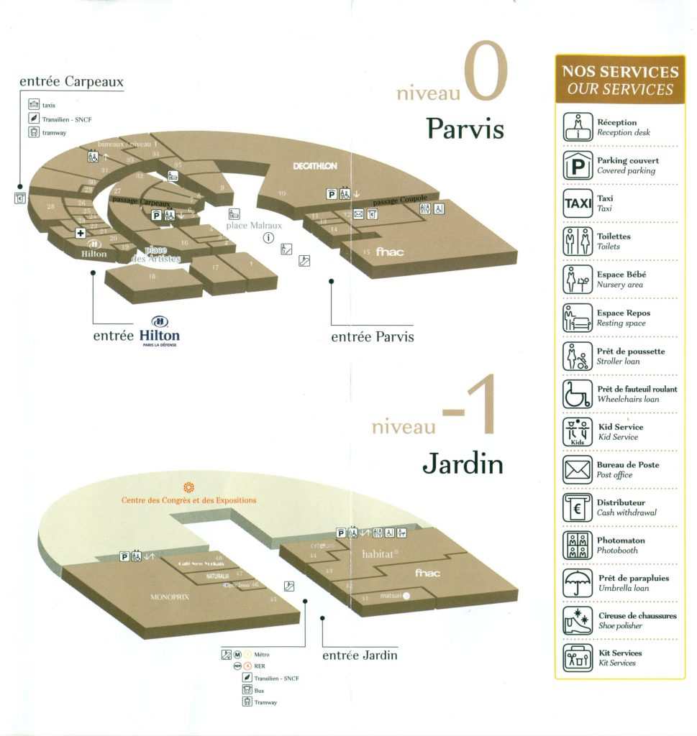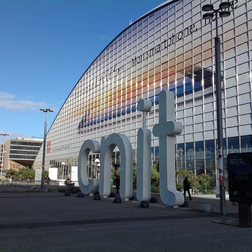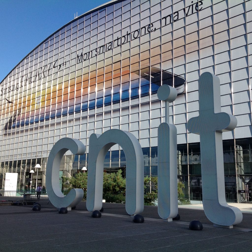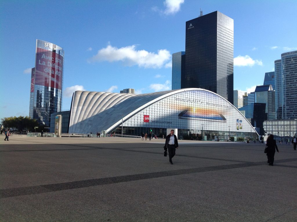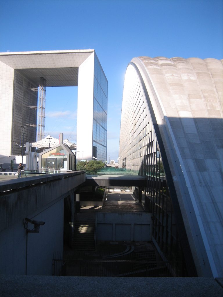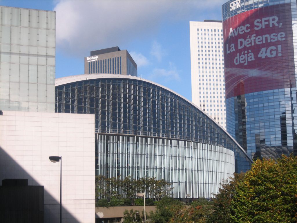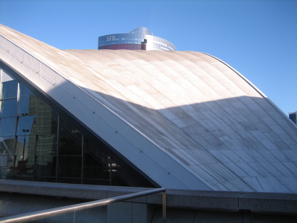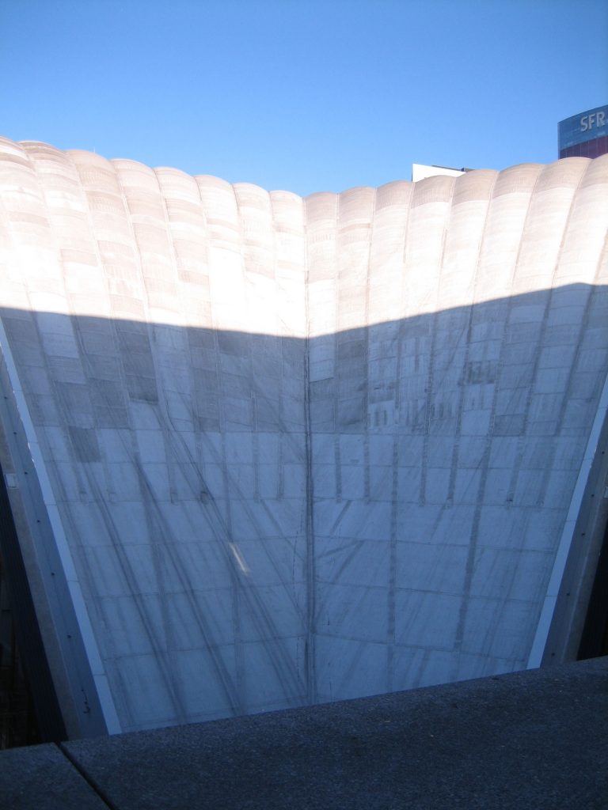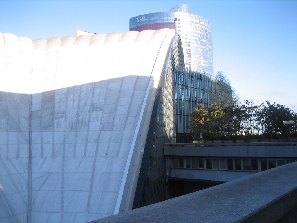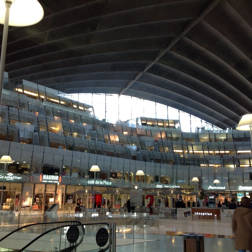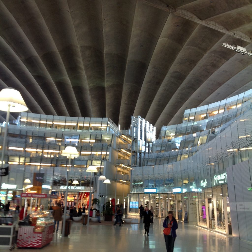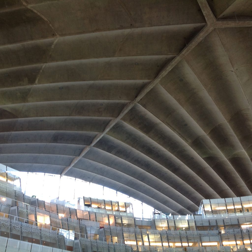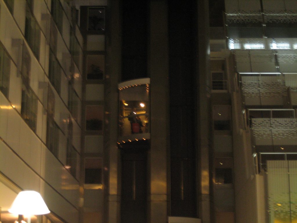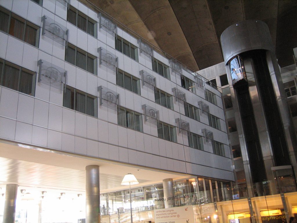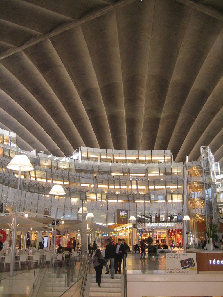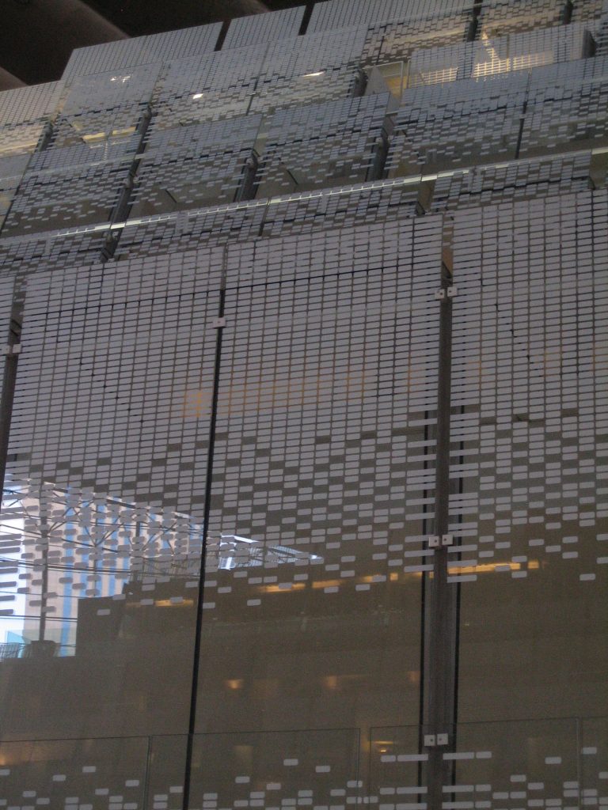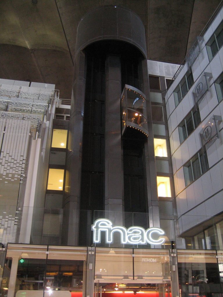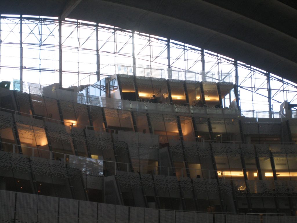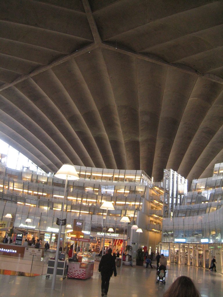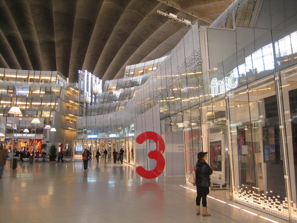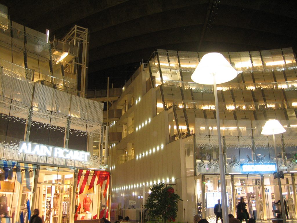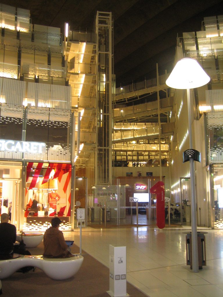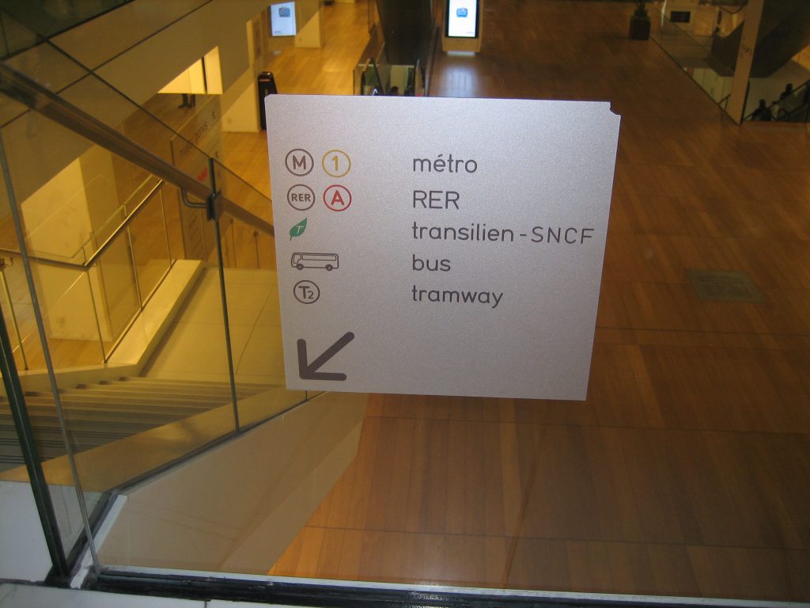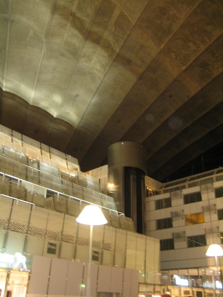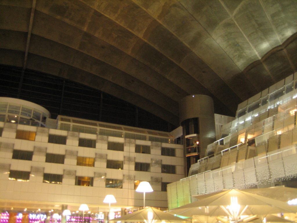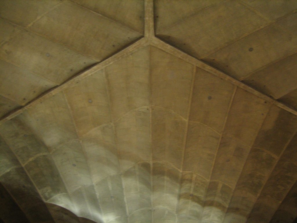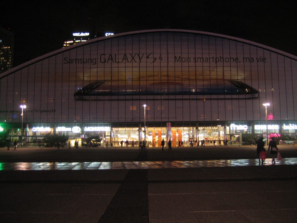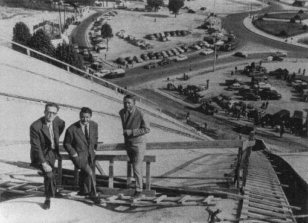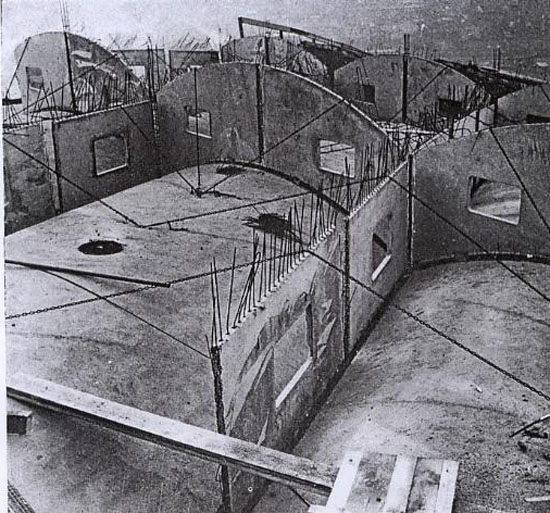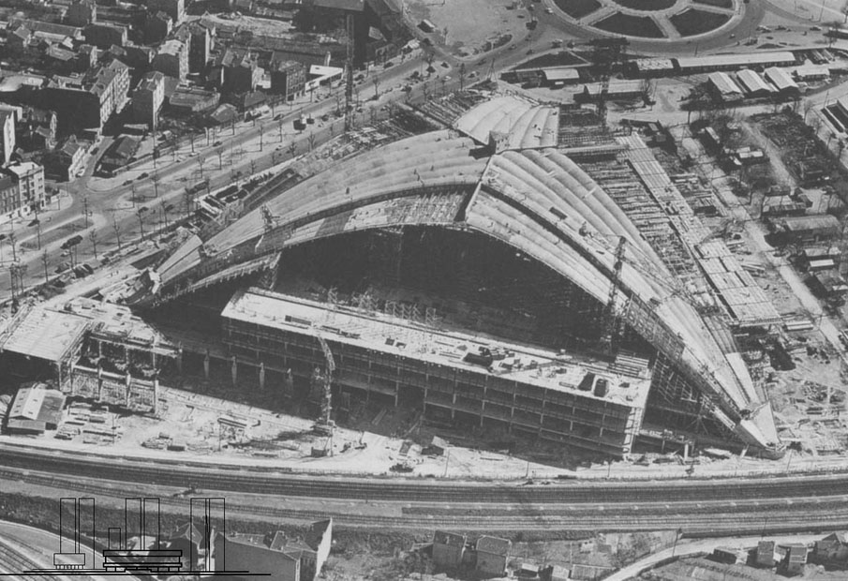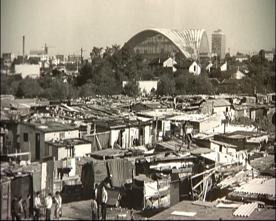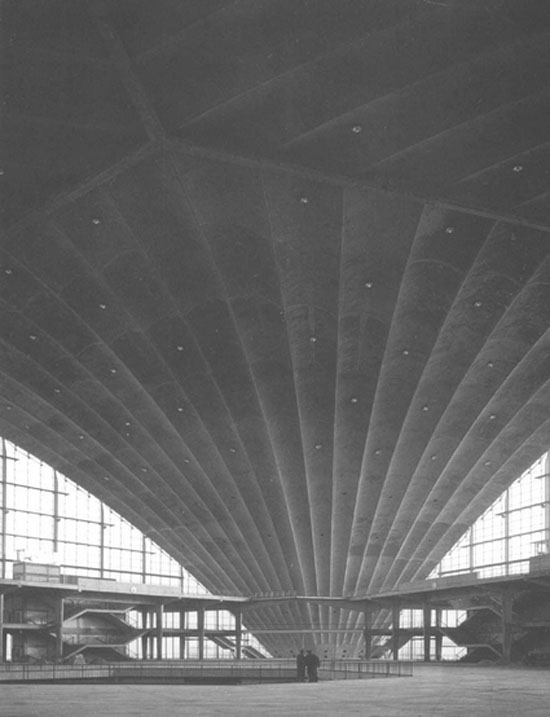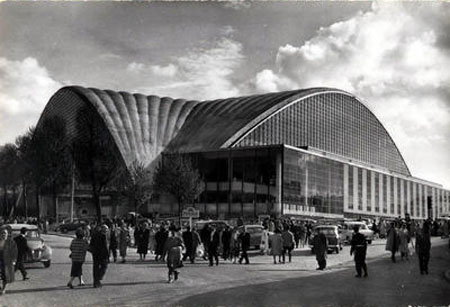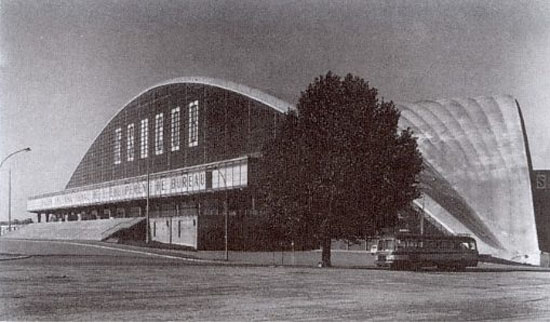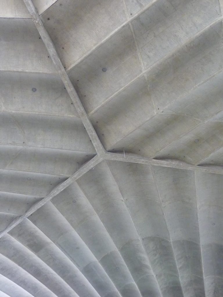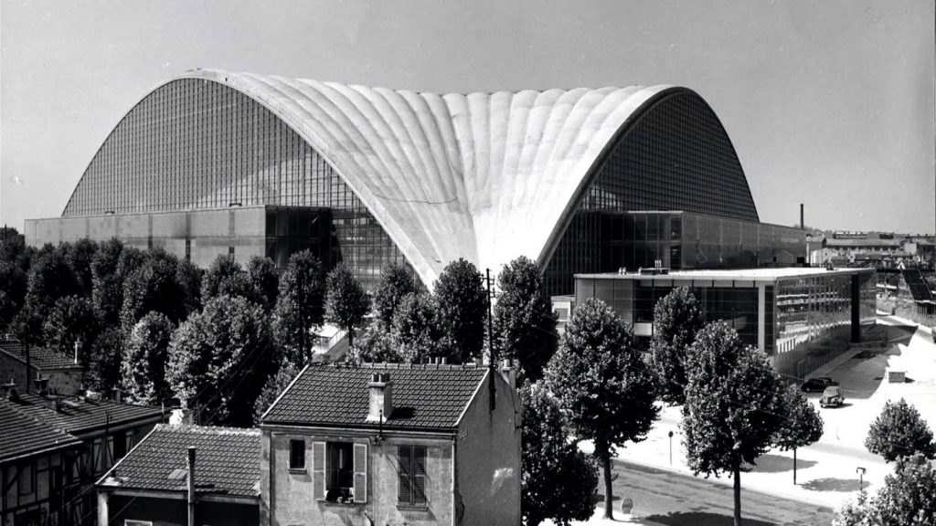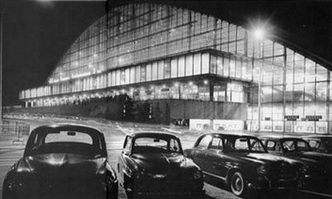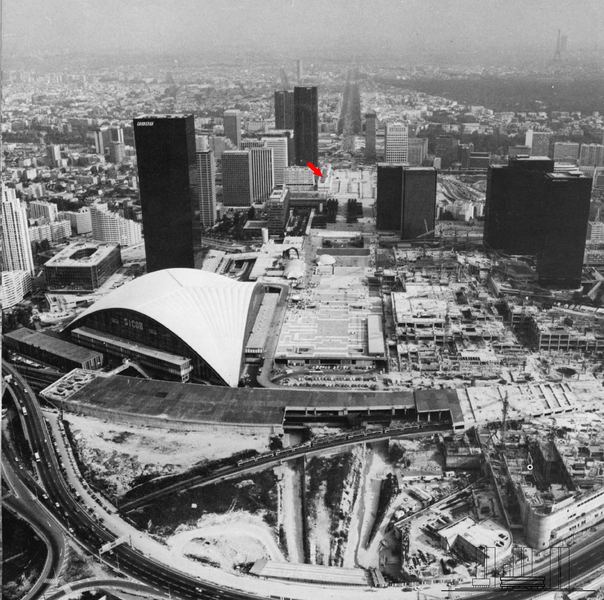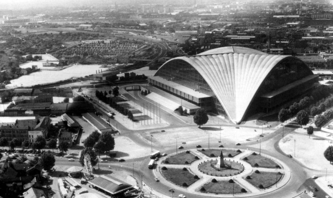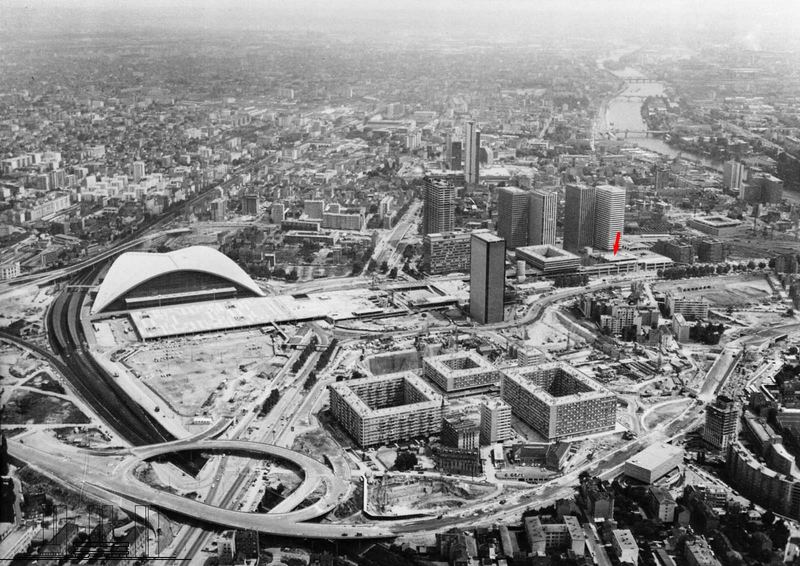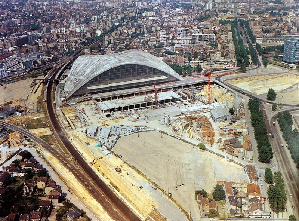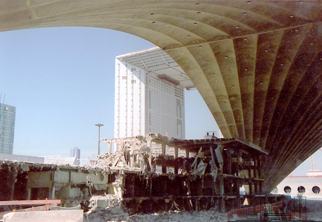CNIT – Center of New Industries and Technologies

Introduction
The Center of New Industries and Technologies, better known as CNIT, is one of the first buildings built in La Défense. Its bold design stunned the world and its vault with a height of 50m built on an equilateral triangle of side 218m could have covered the Place de la Concorde, in Paris. The call by press time ” century work ” was conducted by three architects awarded the Rome Prize, Robert Camelot, Jean de Mailly and Bernard Zehrfuss
Originally conceived as an exhibition center for tools and machinery industry French, the building, the first square meter of concrete was poured on May 8, 1956 was inaugurated on September 12, 1958 by Charles de Gaulle, at the time General and then president of France.
Together with the Grand Arch, the CNIT is one of the most iconic buildings of the business district parisino.La construction was carried out by a consortium called SOCODEF venture.
Location
The CNIT is one of the first buildings in La Defense from Paris, commune of Puteaux, France.
At the time of its construction, the business district of La Défense and the place was not chosen to build the pavilion was in the rotunda of La Defense, on the north side, where the old factory was located Zodiac Aerospace.
Concept
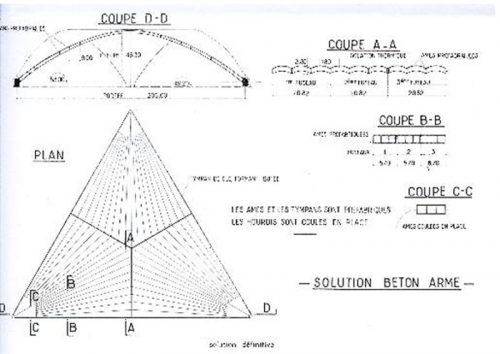
The first projects to materialize in 1954 CNIT given the extensive data provided by the participating architects. During construction, the CNIT was surprised by his audacity. Its high roof 50 meters built on an equilateral triangle of side 218 meters could cover the Place de la Concorde. Its bold architecture symbolizes the dynamism and experience of the resurgent French industry.
The convention center was designed as the catalyst for a modern, ultra-efficient commercial and residential that would cover more than 729 acres between Puteaux and Courbevoide, two villages on the outskirts of Paris. Were planned residential skyscrapers and lower for around the central square of 98 m wide and nearly a mile long walk that would link the hill of La Défense with the river Seine.
Spaces
Originally conceived as an exhibition center for machinery and tools industry French currently serves as business and convention center, but also houses offices, restaurants, a hotel and retail shops.
Reforms
1978
In 1978 he built a large square near the CNIT building covering underground train station, and a third of the height of the building, which hits characterized by rectangular blocks had to be modified.
1988
In 1987 it was decided that the great French center should be thoroughly reformed, according to new times and international centers from untouched and largest freestanding dome in the world despite the years since its construction. The reform was carried out by architects Michel Andrault, Pierre Parat, Ennio Torrieri and Bernard Lamy, who told Bernard Zerhfuss as directors.
During 1988-89, the space covered by the CNIT building was completely gutted and renovated to include 20,439 m² instead of the initials of 9,290 m². The original building was preserved only vault. The internal structure, formed by the level above ground level and a basement, was profoundly changed, adding numerous features and spaces:
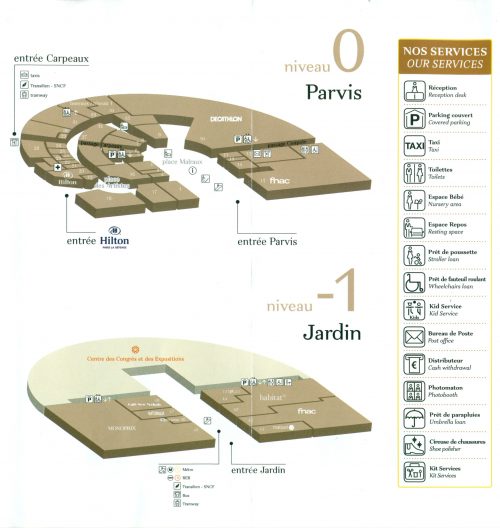
Level 0
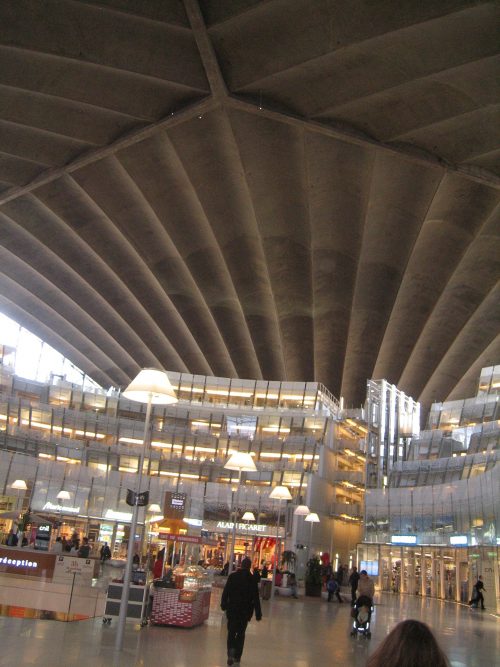
At level 0 at street level are deployed futuristic structures located in a horseshoe around a central space which host most of the area devoted to offices. These spaces of different sizes with silk-screened glass facades, balconean at three levels on the Place Malraux, in the center of the Great Dome. The horseshoe-shaped structure has ” streets ” leading to the entrances for the different zonas.En each side of the main entrance two lifts glass and steel exterior moving through the guides of a circular steel holder also reaching elevated levels. Fnac, the French company is headquartered in the CNTI.
At this level are also several amenities, restaurants, shops and access to the Hilton, with a facade whose sales look to the same square.
Level -1
The underground level, landscaped with a distributor, is mainly occupied by the great Convention and Exhibition Center, Business Center also. There is a café, shops and links to the metro station La Défense Grande Arche, RER, bus, tram, taxi and parking access.
Within the CNIT was built French Congress that houses important offices, making it the largest conference and exhibition center in Europe, operating both as a shop for delegates and visitors.
The building has 3 amphitheatres, 21 multipurpose rooms, and more than 17,000 m² of exhibition surface.
2009
One of the main reforms CNIT was completed in the summer of 2009 with the increase of public space in the building managed to reopen the ground floor, which now contains new shops and restaurants. During this work, some of the design aesthetic of 1988, including the striking triangular door handles, they copied the shape of the building, were lost and were replaced by more modern pieces, but the rest of the building suffered no significant change.
Structure and materials
The building stands out as the largest enclosed space, built under a concrete deck without any support. It is one of the most striking buildings of modern architecture, built of reinforced concrete, with an innovative double-shell design with internal ribs.
The triangular structure is based on three points that are 218m ( 217.93 m ) of distance between them. The center of the roof rises over 46m above the ground on the inside. The impressive vaulted ceiling is completely free and clear of columns or beams and raised inside spaces do not provide any structural support, offering more the appearance of being hung from own vain.
Glass lifts or side facades are held by sections of very thin stainless steel. These elevations designed by Jean Prouvé, were classified as a historic monument was renovated and restored when the CNIT, in 1989.
Constructive principles
The engineer Nicolas Esquillan is inspired by the gothic vaults with ribs to solve the problems posed by the roof structure triangular, while Jean Prouvé, an engineer who was part of the jury that chose the design of the 681 tickets to the Pompidou Centre in conjunction with Oscar Niemeyer and Philip Johnson, 3 facades conceived in mobile glass panels are independent of the vault so they could expand when wet.
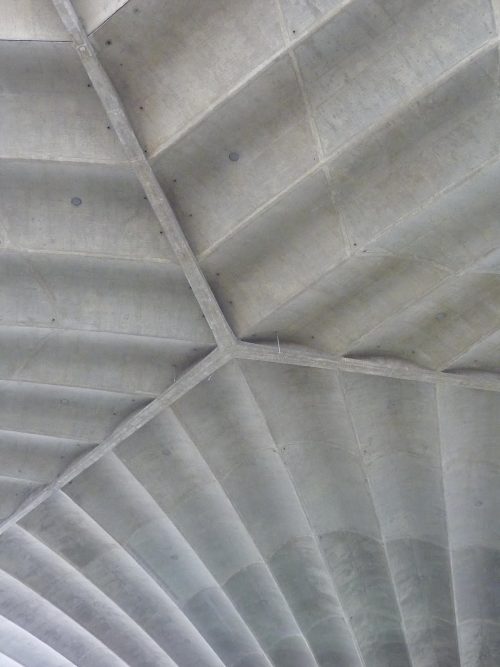
Vault
Concrete vault consists CNIT lifting arcs, where the cover fulfills the role of both structure. This structure is supported on three points or pillars located at the vertices of an equilateral triangle with side 218m, coating. Its height is 50 meters and covers a volume of 900,000 m3, free of any charge or pillar.
The principle of this cover was taken directly support efforts on the points of convergence of directions, ie, following the path of least resistance. The structure can be decomposed into a number of small contiguous arcs whose shape is triangular in plan.
Balance the vault arches at its base, on the pillars and the upper part by a stop on the opposite arches on one side by the eardrum and the other party that leads the efforts towards the area of the roof arches. This drum has been specially reinforced to allow channeling efforts are balanced then symmetry. The three facades react in the direction perpendicular to the tympanic membrane closing the center of the dome.
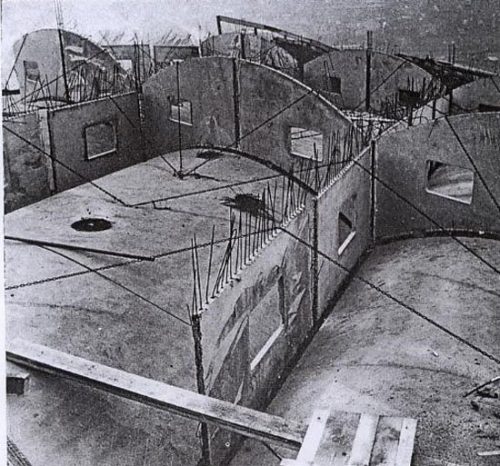
Soul and eardrums between the two hulls cover ]]
These features were used to build the dome in three successive phases. The first phase was to build the format of a three-pointed star, visible from the top. A second phase was constructed then also consists of three elements, one in each front and continuing over the previous one, and the same for the third, eliminating scaffolding and using only the reactions of the pillars and the key eardrum. Each time one of the phases is maintained by itself, moving the scaffolding to build the next.
This method of construction reduces the required amount of scaffolding in the formwork for the construction of reinforced concrete ceiling. In addition, the main plant located 12 m above ground reduced the volume to build. Without these parameters, it would have taken approximately 1,000 km of single metal pipes for scaffolding.
The peculiarity of the roof of the CNIT is the structure that contains actually two reinforced concrete shells with a 1.80 m space between them, as the main floor. An advanced study of buckling proved that a structure of this type provided the required safety.
Main floor
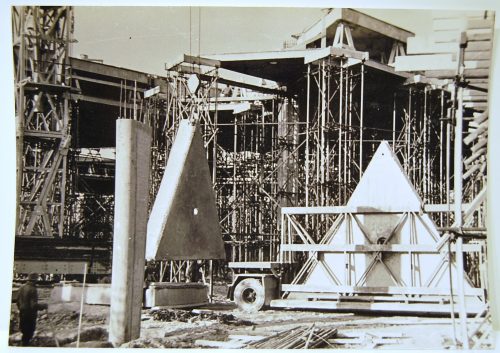
Prefabricated triangular pieces
The first 14 months were devoted to the construction of the plants, which have no common foundation arc which might work well independently. The main floor of the CNIT was 12 m above the ground and form two equilateral triangular plates with an area of 11,000 m². Subsequent urban reforms left the first floor of the center of the square at La Défense outside.
Like the cover, the main floor is actually composed of two overlapping plates, the upper thick 8cm and 6cm lower, separated from each 1.80 m, resting on 51 pillars that form an equilateral triangular grid 18m side. These elements that support the floor are 10 m in height and 80 cm in diameter at the base. They are anchored in the concrete foundation pits formed by six meters deep and a diameter of 1.40 m, resting on a limestone marl. This device allows you to increase overall strength and hide different technical systems to ensure the proper functioning of the exhibits. Moreover, the range of 1.80 m allows a man standing move to maintain the structure.
Each equilateral triangle of side 18 meters is composed of 9 smaller side 6m, prefabricated. The use of precast allowed suppress 85% of the forms necessary if it had been poured “in situ”. Connecting the main beams at the ends set each of these groups triangular slabs resting on the base of joists or beams which intersect at intermediate triangle 18m in directions given by the three sides of the triangles.
Concrete
During construction of CNIT, analyzing the strength of concrete used was paramount. The resistance should be greater than the stress that occurred when you put load. It was estimated that the resistance necessary for the strength of the building, its ceiling and floor in triangular form concrete efforts should resist 430 kg/cm2 at 90 days, so that samples of each cement and concrete supply during whole construction. Controls showed that the resistance of mortar and concrete increased over time, reaching the necessary strength.
The composition of the concrete for the vault was established as follows, by 1m3 : Gravel : 1200 kg, sand 560kg, 400kg cement, 166 liters water. In total construction CNIT 37.100m3 used reinforced concrete, of which 6070 were for the vault.
