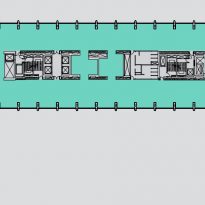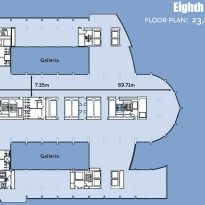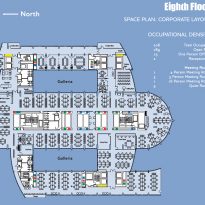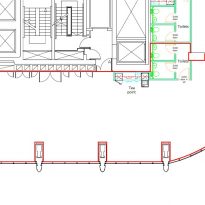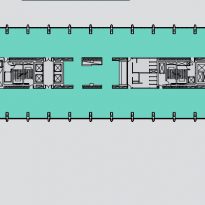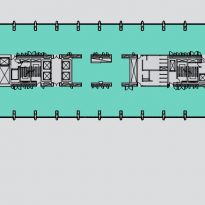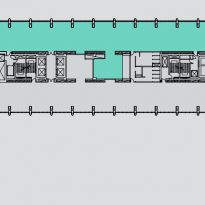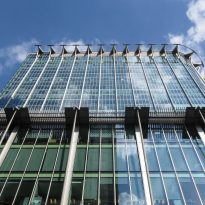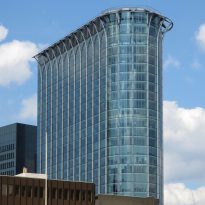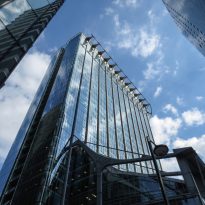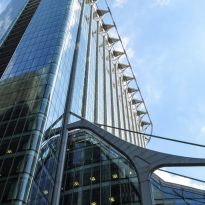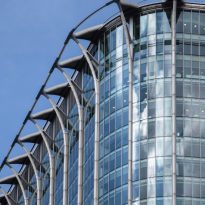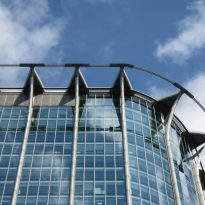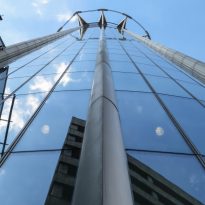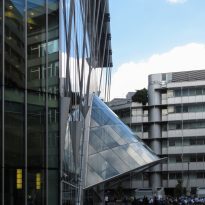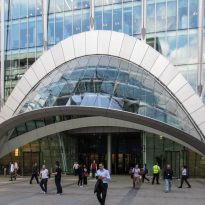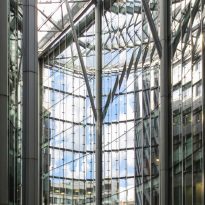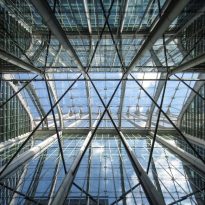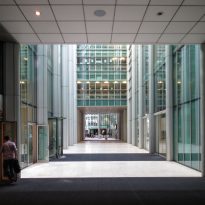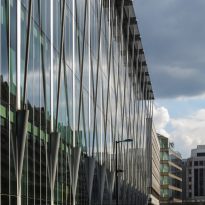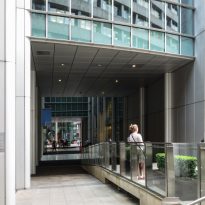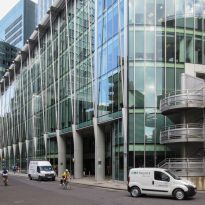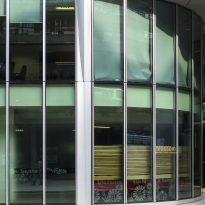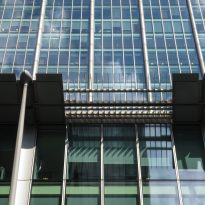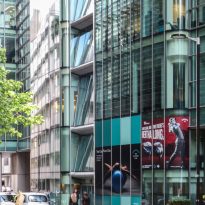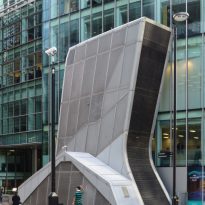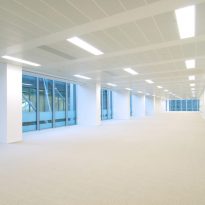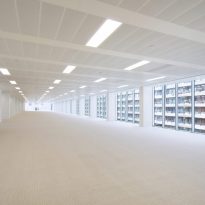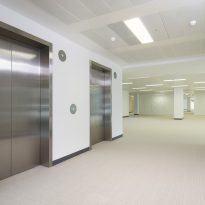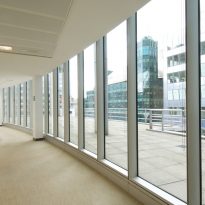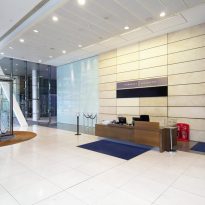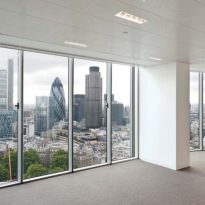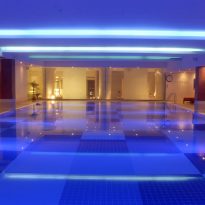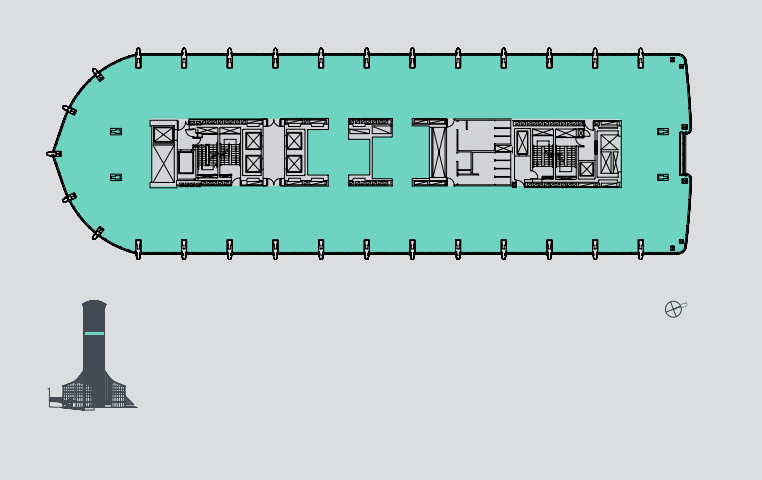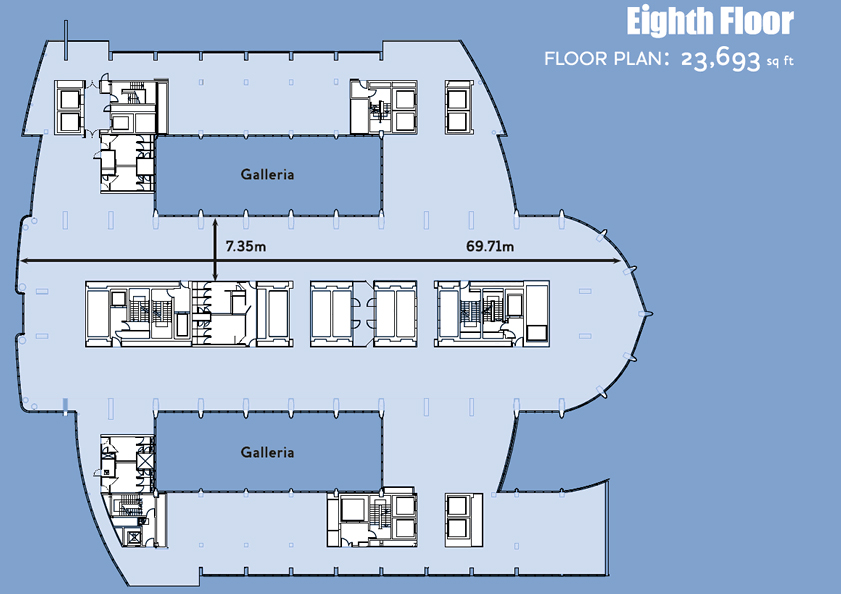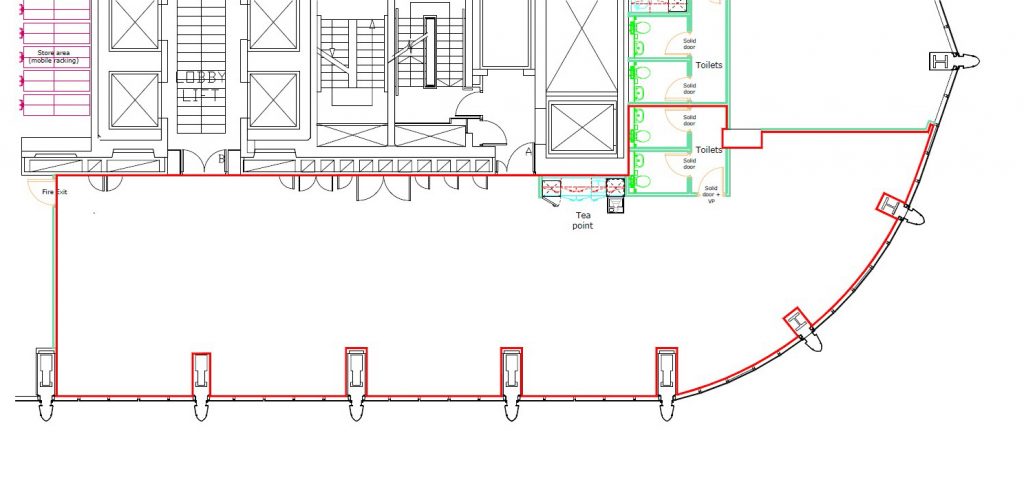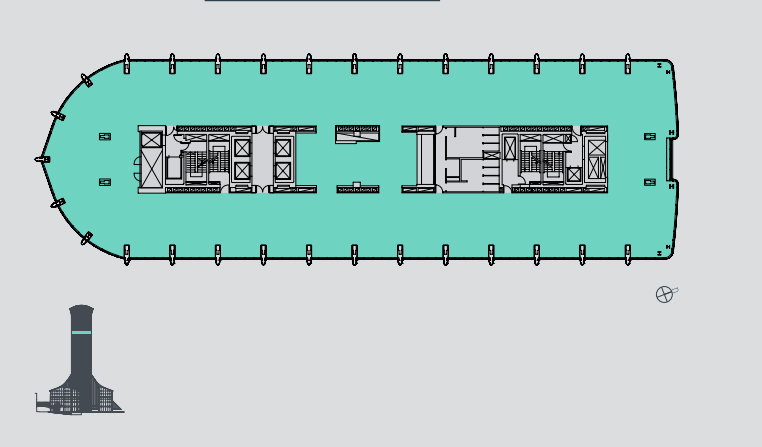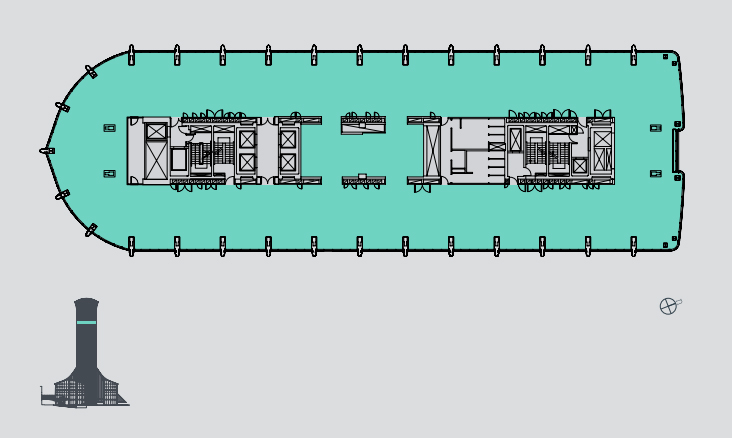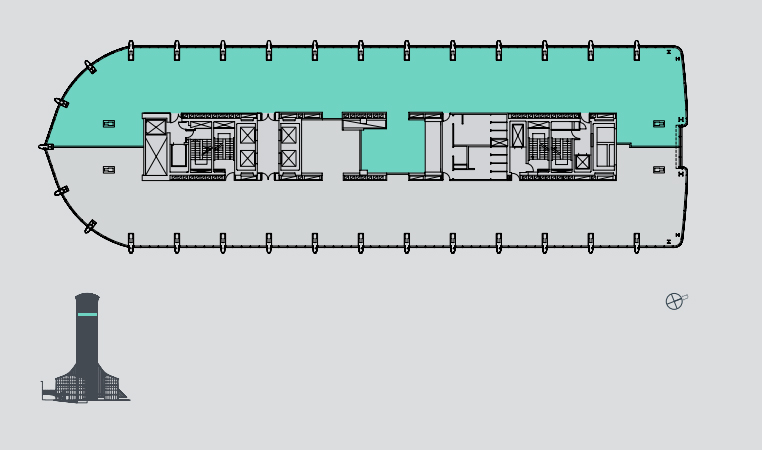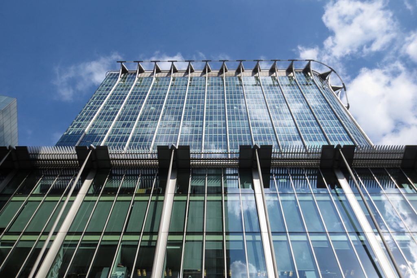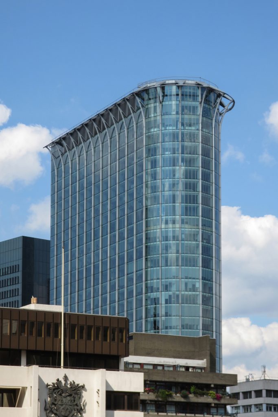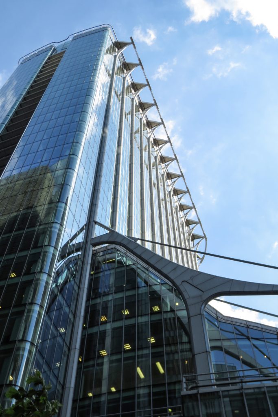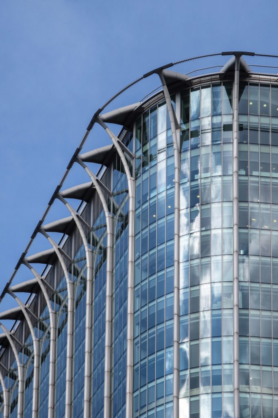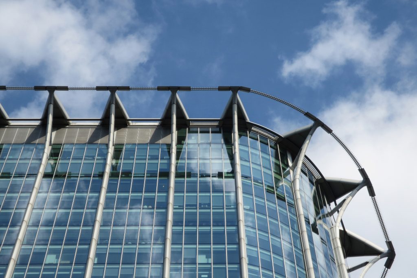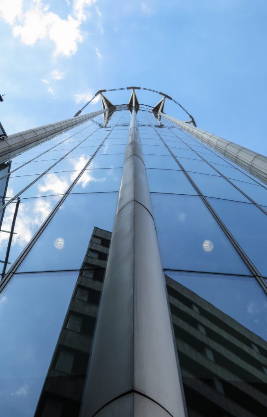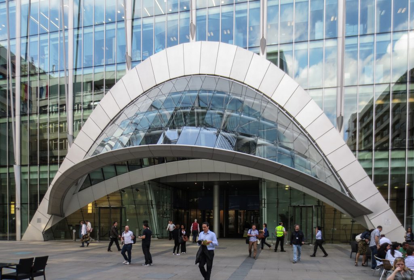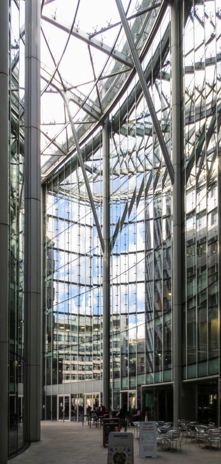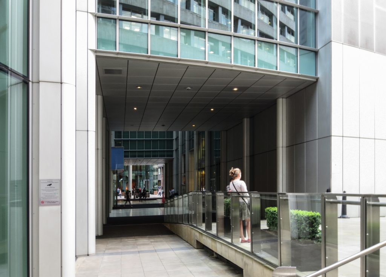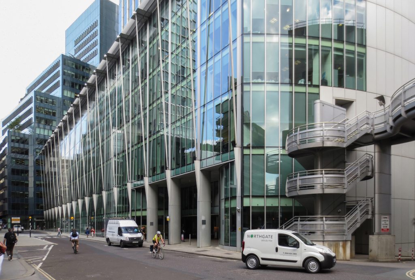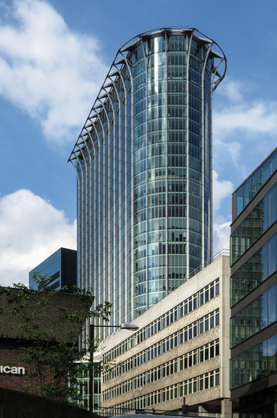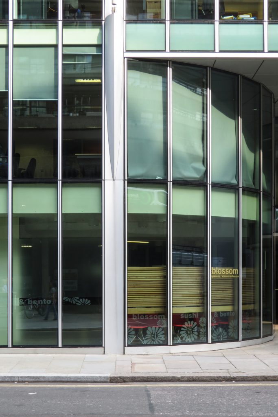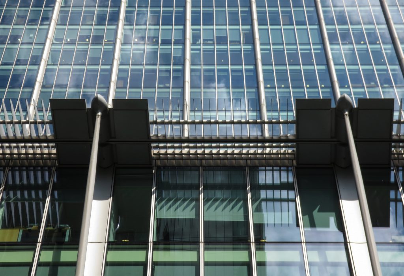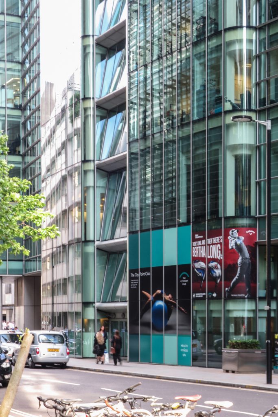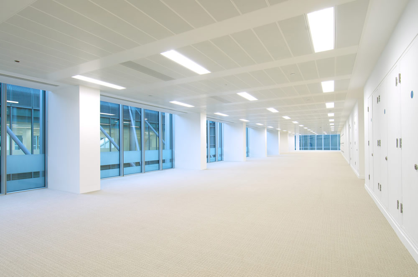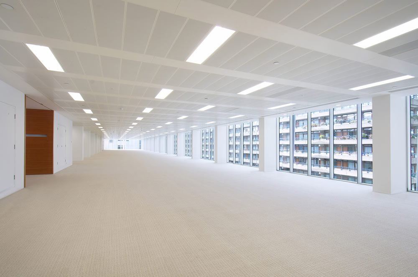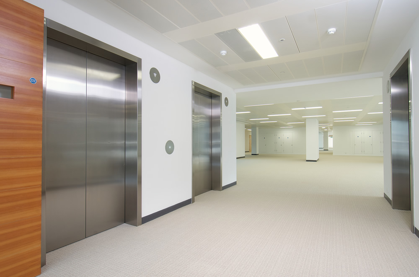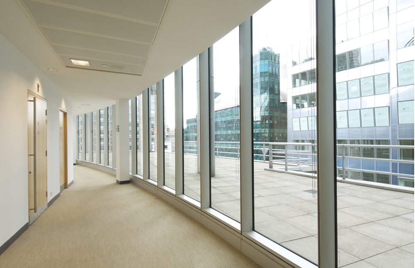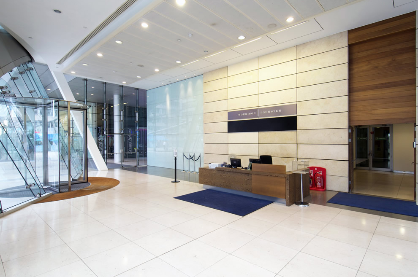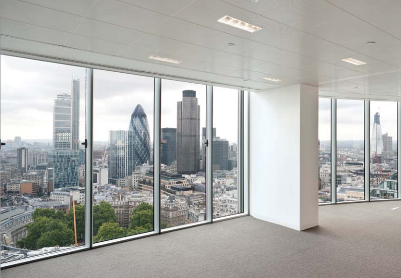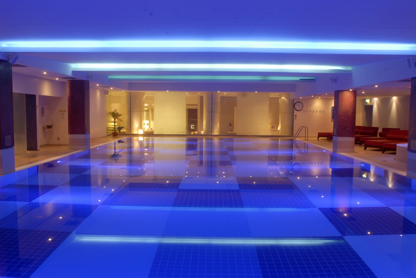CityPoint

Introduction
The tower known today as CityPoint accompanied the London skyline since 1967, adapting to its changes. He went from being branded as outdated and stagnant, shaken by conservatism, offering a vibrant new modernist and brutalist often considered image, seen as.
Britannic House
Originally known as Britannic House (British House) or Britannic Tower, was the former headquarters of the oil company British Petroleum and the tallest building in this area of London Wall, surpassing the Cathedral of St Paul. The building was completed in 1967, with 35 floors and a height of 122m. Its structure began to be “outdated” with the passing of the years, while home prices in the area began a rapid ascent. In the early 90’s the oil moved to its former headquarters in Finsbury Circus and the building was renamed Britannic Tower.
CityPoint
In 2000 the adding a plant and going to a height of 127m building was refurbished. Since its renovation was renamed CityPoint and was mainly occupied by a law firm. In 2004 remained the largest single building with leasable area in the whole city of London.
In August 2005, its owner, Pillar Properties, sold the building in more than 500 million pounds, one of the largest deals ever seen in the office market in the city. In early 2007 the building was put back on the market, this time for £ 650 million, and bought by a private US company Beacon Capital Partners. Has not been renamed.
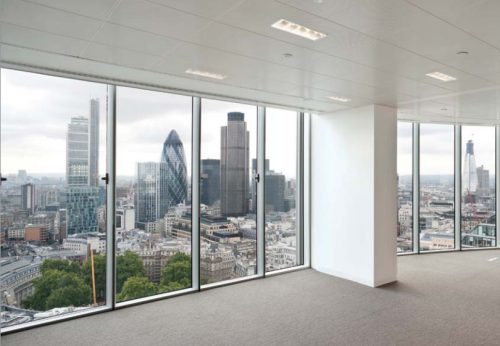
Location
The CityPoint Tower is located on 1 Ropemaker St, on the northern fringe of the city known as the Square Mile, the main financial district and the historic core of London, England.
The building has become a focal point in the northern financial district of vital international importance, surrounded by buildings and streets devoted almost entirely to business. From offices enjoying panoramic views of monuments and buildings recognized worldwide, including The Gherkin, Canary Wharf, Broadgate Tower or The Shard
Reshuffle
The remodeling was done in 2000 by architect Sheppard Robson. Santiago Calatrava also presented a project to rejuvenate the CityPoint Tower. In a huge fin was included in the top of the building would have reached a height of 203m, but this plan was rejected for fear of obstructing the view of the Cathedral of St. Paul.
Structure
The old structure was partially demolished, enlarged and remodeled in 2001 to provide approximately 65,642 square meters of leasable, bright and with access to the latest technology space, in one of London’s most iconic buildings. The non demolished structure was stripped of its old skin to the skeleton of concrete.
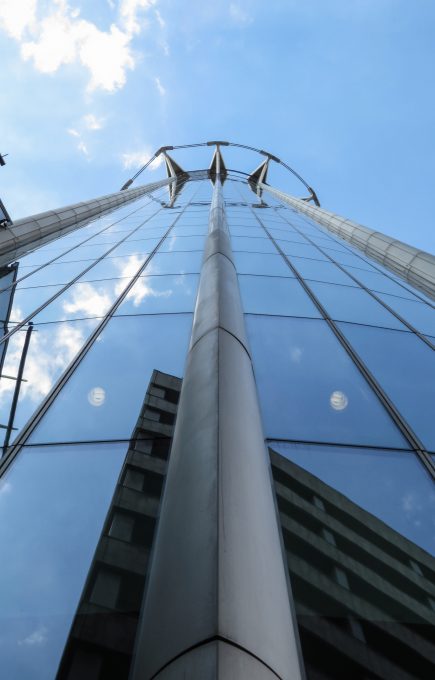
The plates of the floors that had spread outwards 1m in this elevations and west to be flush with the main pillars of reinforced concrete is placed.
The south side elevational plane 7m spread and was remodeled to provide the rounded glass bow which became one of the identifying characteristics of CityPoint. In the north slabs spread out 3m and joined the main elevations as smoothly curved corners.
These modifications related to, among others, in order to soften the rectilinear profile of the original building. By coating the new structure of the tower with a glass skin, a more rounded, contemporary look was achieved.
- Annexation
As part of the restructuring of the building at the base of the tower, on the plaza, a smaller building was performed 7 floors for offices, which were built to the highest tower using a giant glass roof shaped “lid” and which has moved the main entrance.
The annexation of this small block of low height and length of the floor plates in the tower increased the leasable space to 110,000 m2.
Facade
You are the first steps to begin the restructuring was to remove the original coating of the tower. To begin, the upper working platform on a giant outer covering two floors at a time. As the coating was disappearing began to demolish the concrete slabs of 100mm. The demolition of the old tiles, with thicker allowed to earn a plant that was used to house wiring while reducing the burden on the office floors (10kg / 929cm2)
Basements
The existing structure in the basement was not strong enough to support the weight of the new block attached low height. New foundations were needed. Structural engineers Bunyan Meyer & Partners opted for a raft of monolithic stacked to stop the differential settlement that occurs between the tower and the new annexation. The new ferry links the existing foundations in the tower basin with the diaphragm wall as a screen placed in the basement, a gigantic slab of concrete.
As they began dismantling plants basement, from ground level, huge props were installed to stop the collapse of retaining walls. Then began to strengthen support beams huge basement walls and foundation of the tower. After removing the plants in the empty basement, a ring of 1200 anti piles settlement around the old foundations and below ground extensions in the north and south elevations was installed. The piles are screwed between slabs strengthened section of the basement.
Spaces
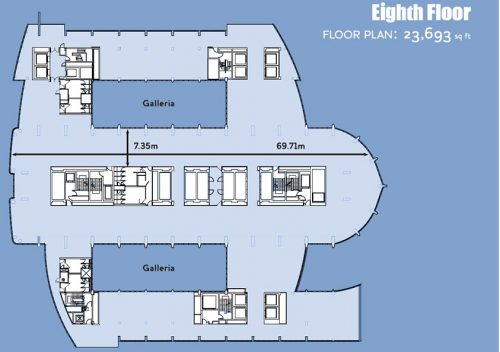
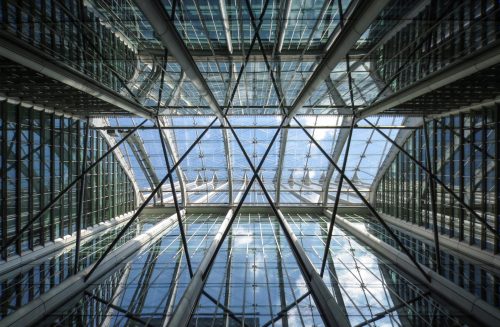
On a large garden square the building with a large basement on which 36 plants, one on duty at the top with a height of 127m rise rises.
Almost 90% of the property provides office space and the rest consists of shops and restaurants on the ground floor, private meeting rooms, parking, a gym and storage in the basement.
- Garage and galleries
The entrance to the building, through the public square, is highlighted by a spectacular canopy that leads to the creation of two dramatic galleries with 12 storeys high that evoke a cathedral, while creating a welcoming and stimulating environment.
The two galleries allow natural light into the heart of the building, creating a relationship of scale and reaffirm arrival at the company.
- Basements
Basements with 5 floors, one of the largest in London, extending below the square and some of the surrounding buildings.
Materials
In CityPoint remodeling architect used materials that allow offering a modern facade, in conjunction with the new towers nearby. The facade was covered mainly with tempered glass, tinted green tones, some curved, whose panels are embedded in thin metal frames in silver tones. A horizontal structure with steel sections visually divide the facade, capping the top with a flange which curves outwardly.
Structural reinforcements were made with reinforced concrete and structural steel slabs.
