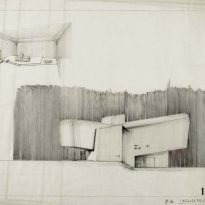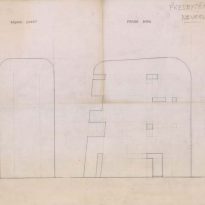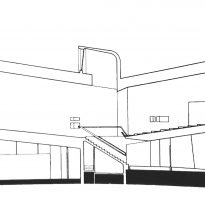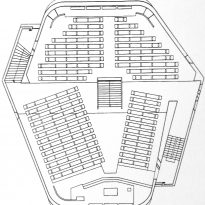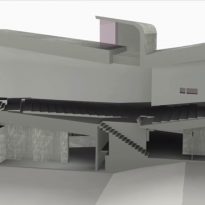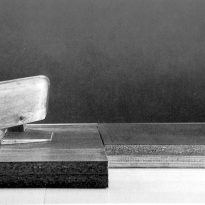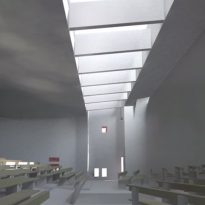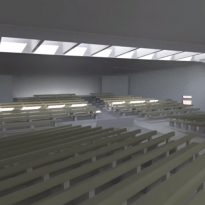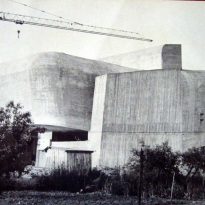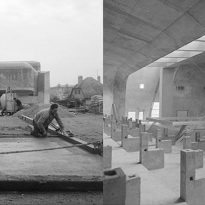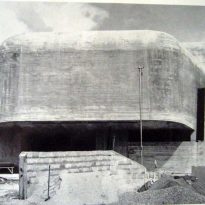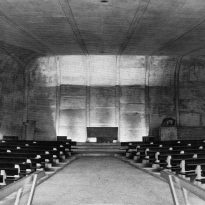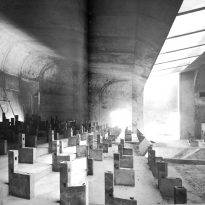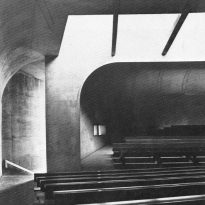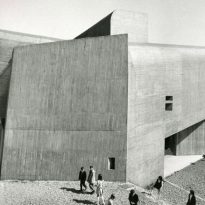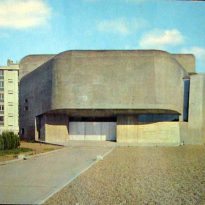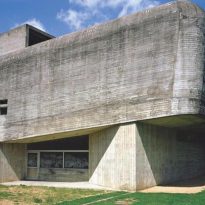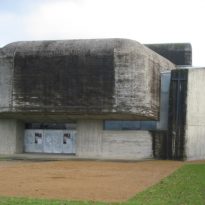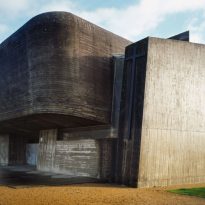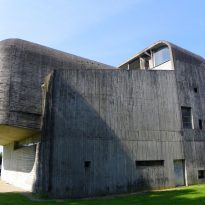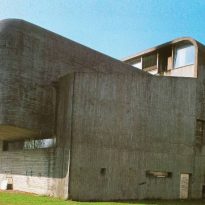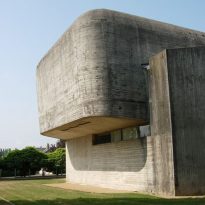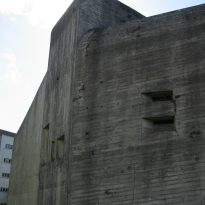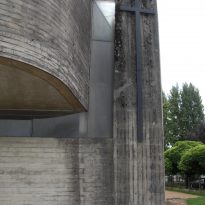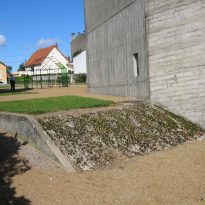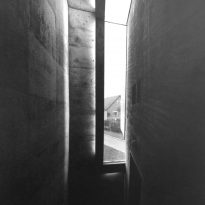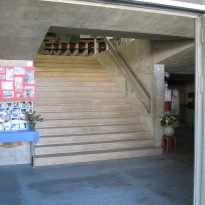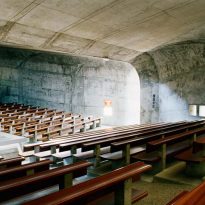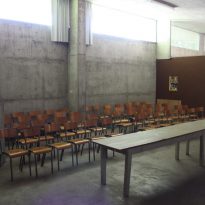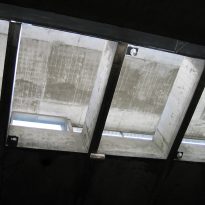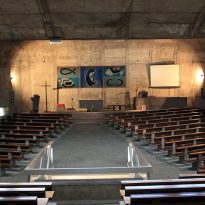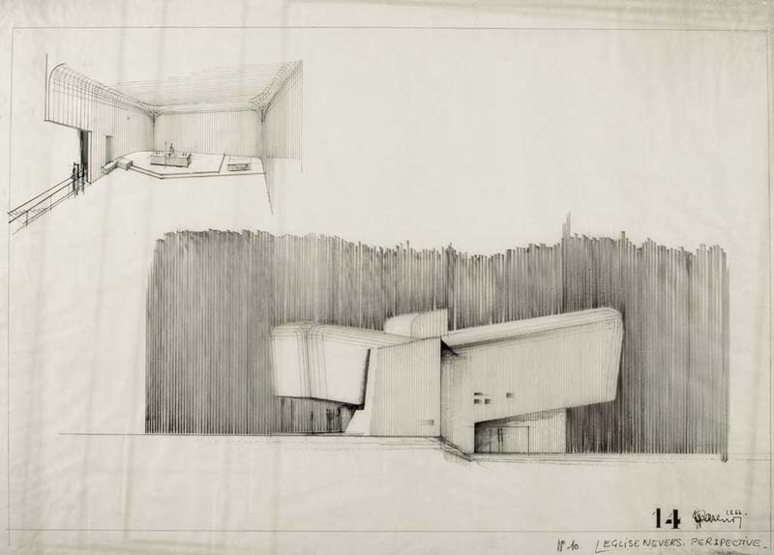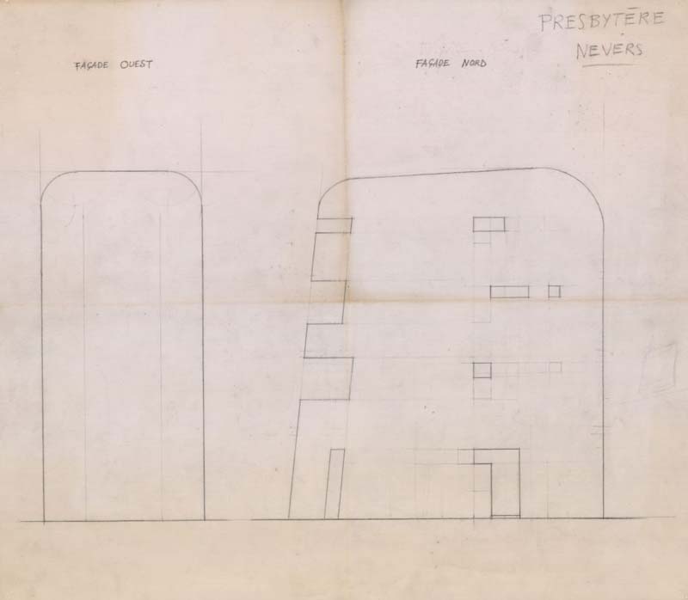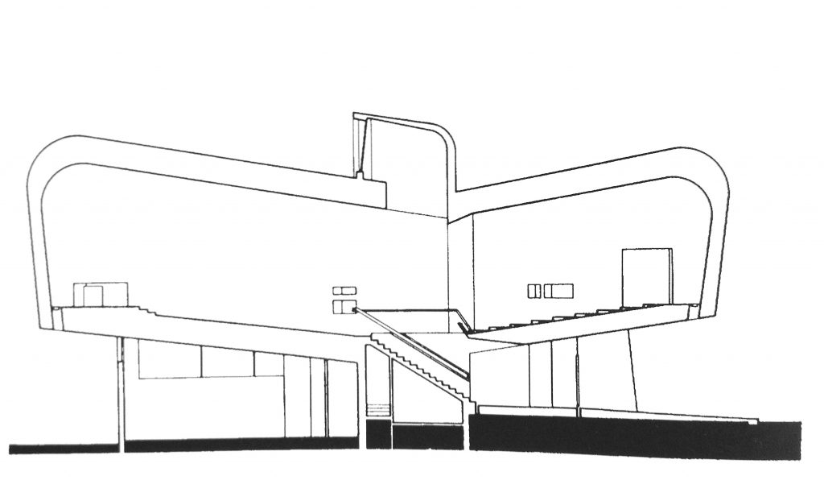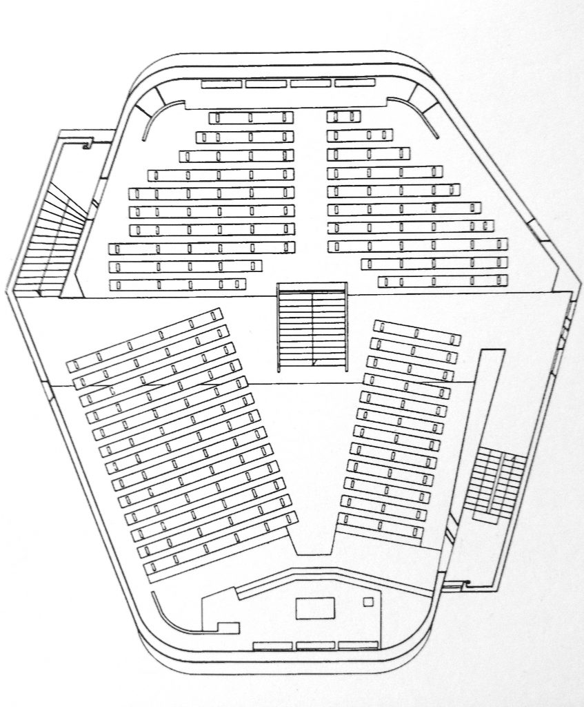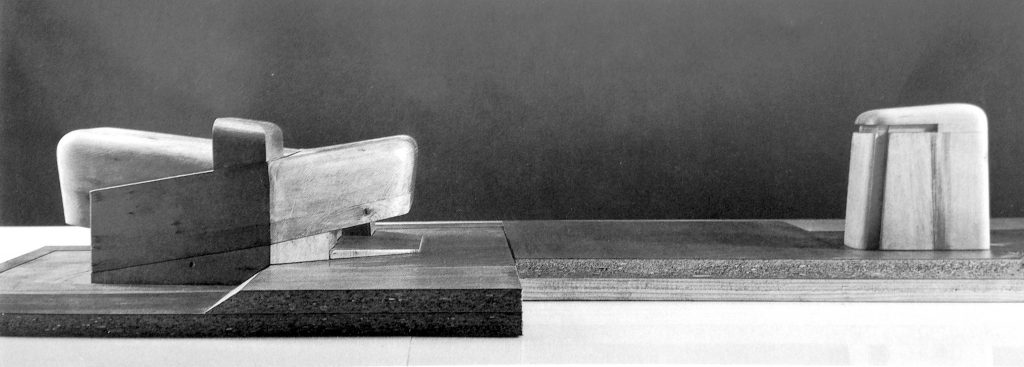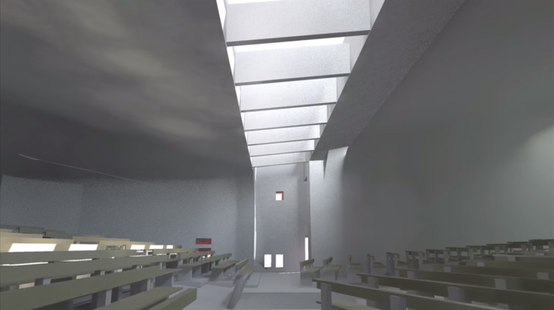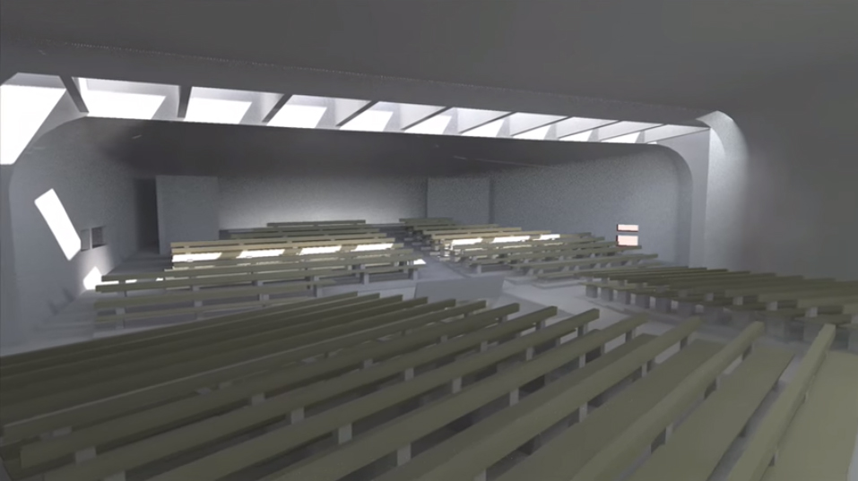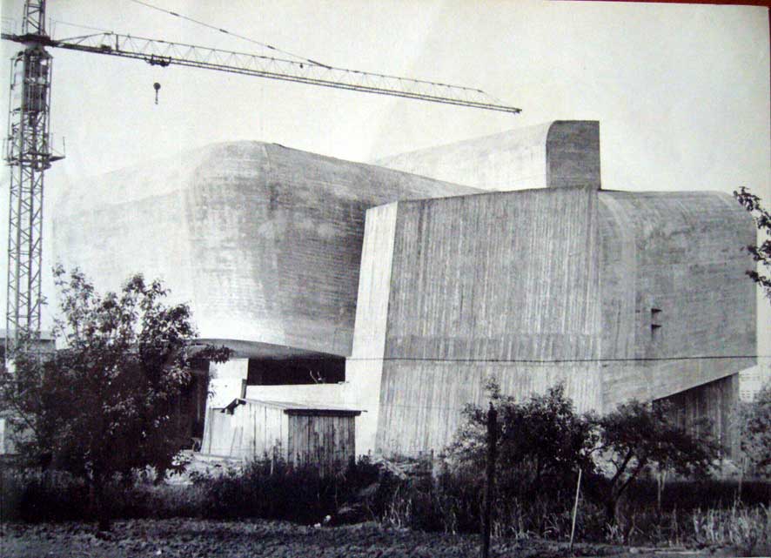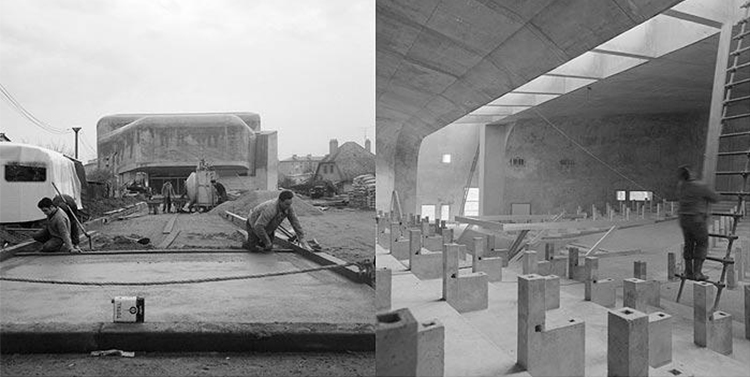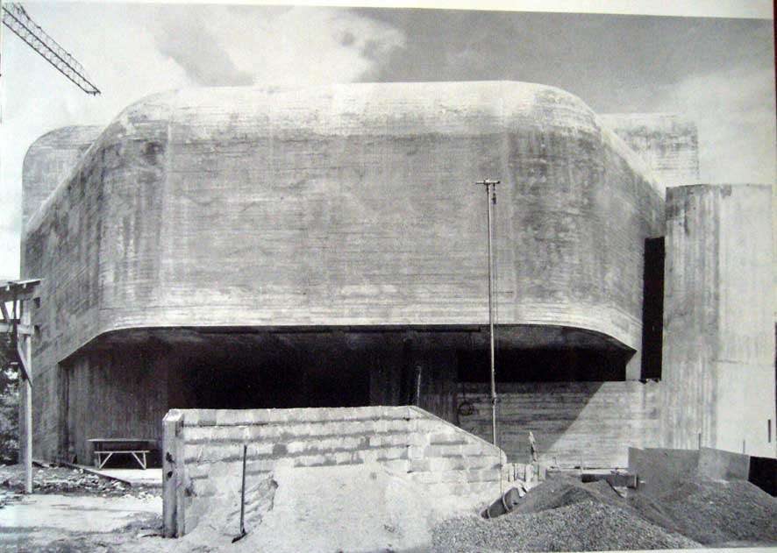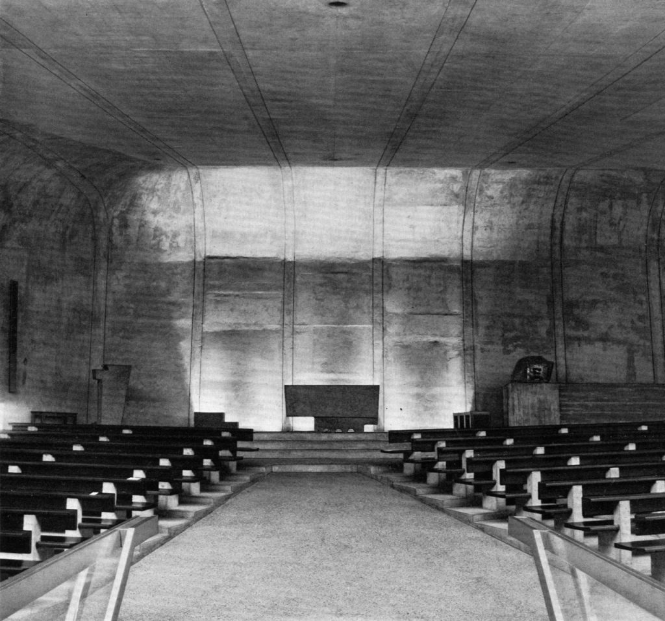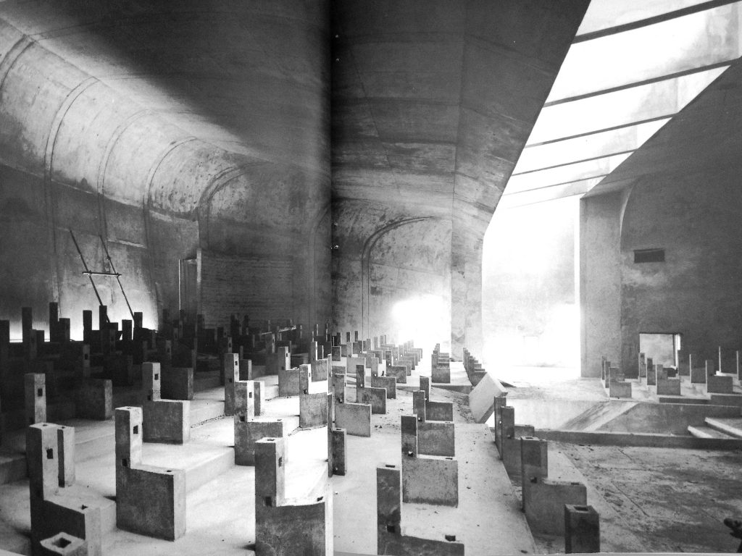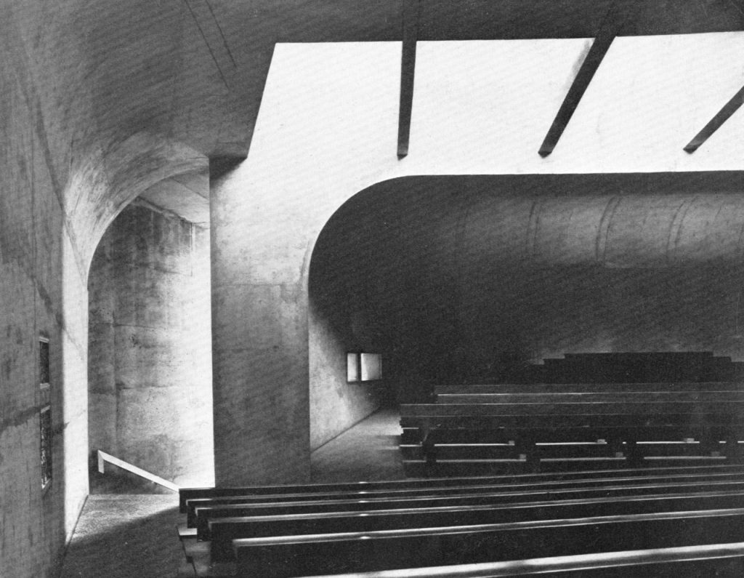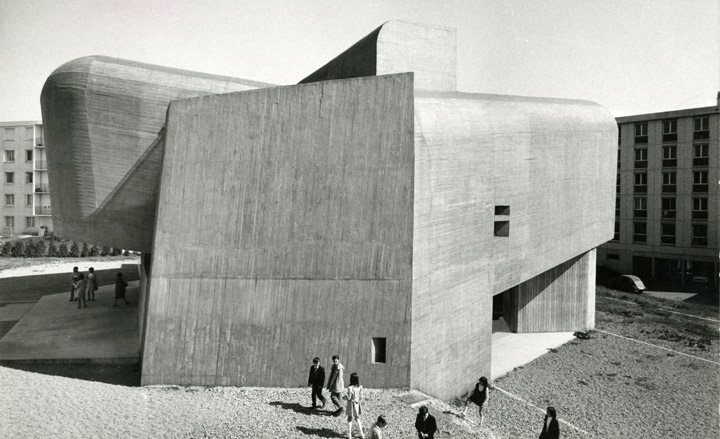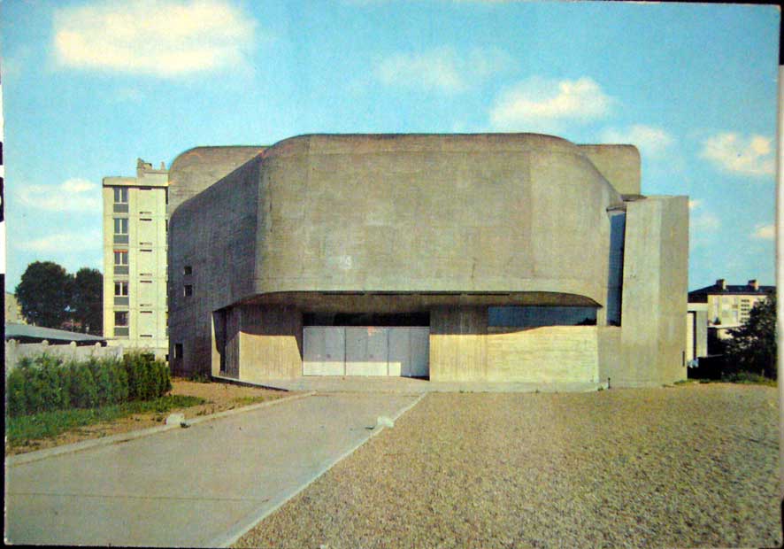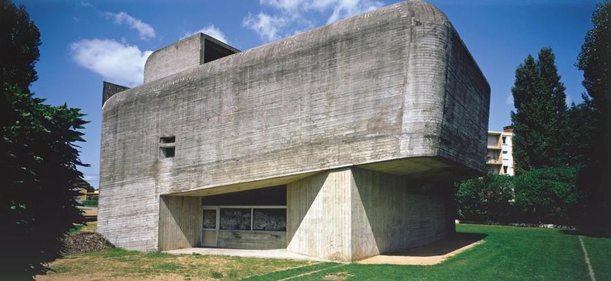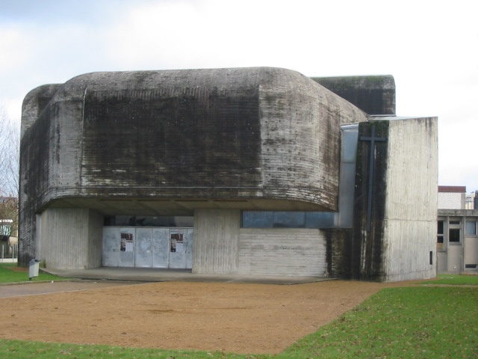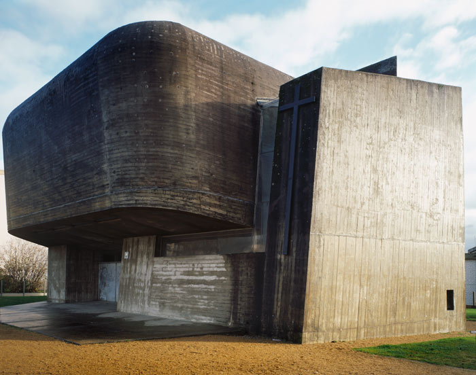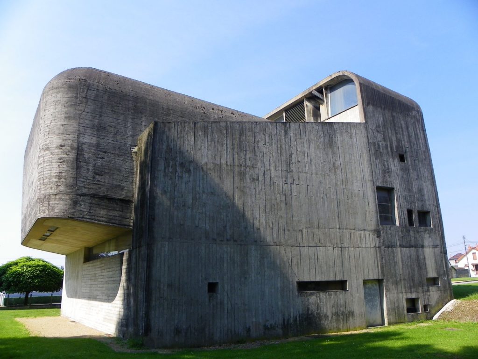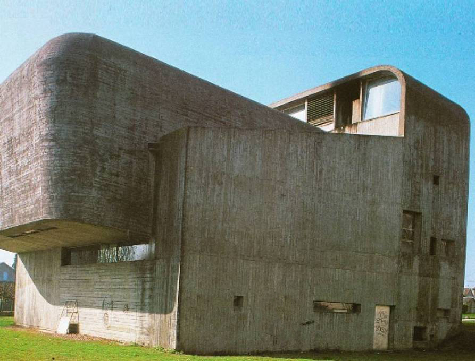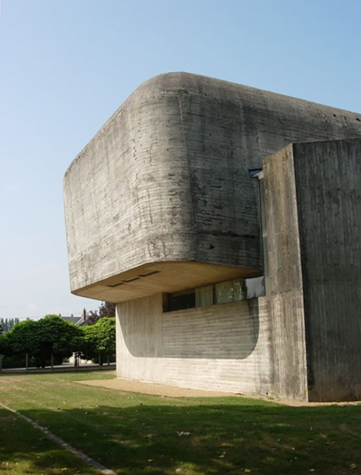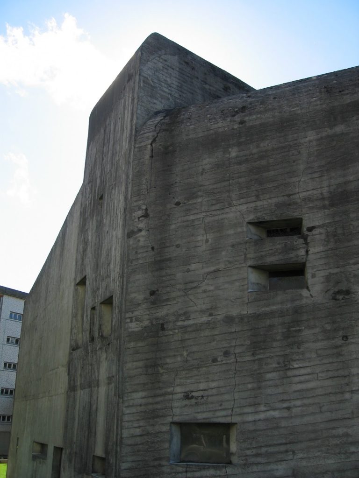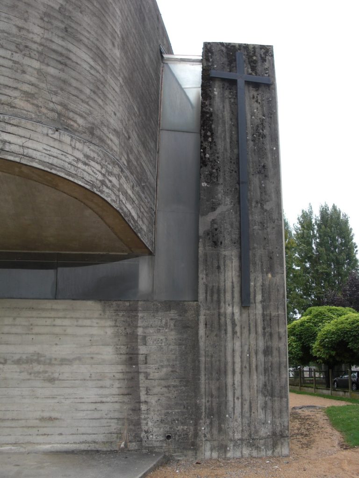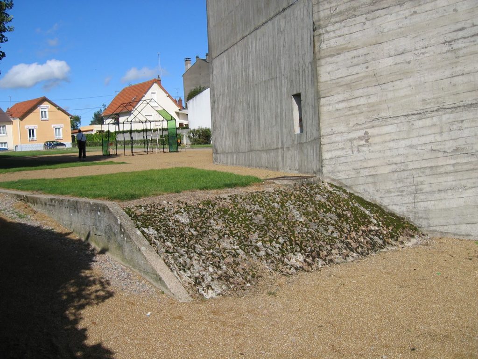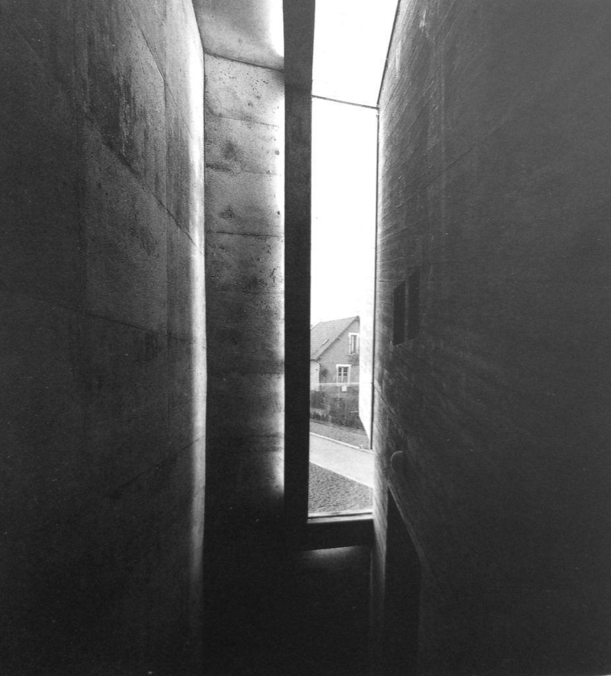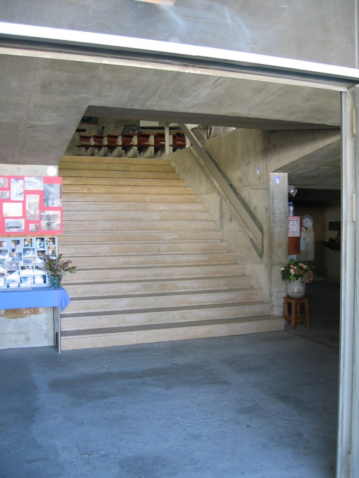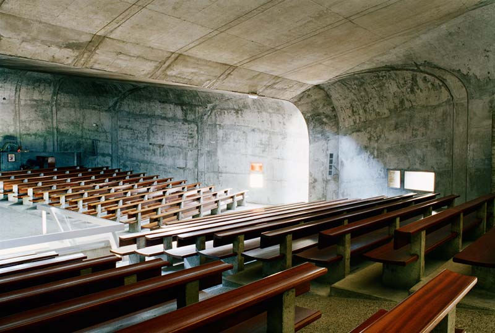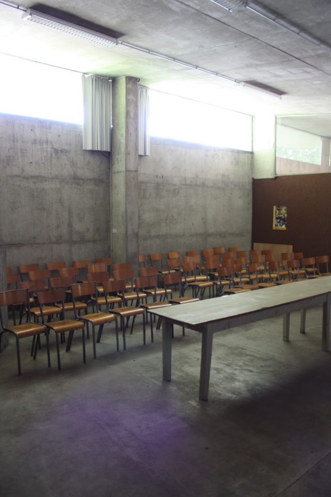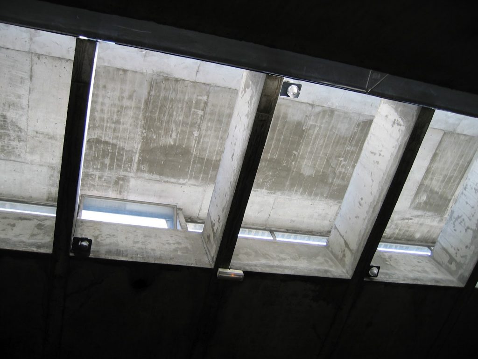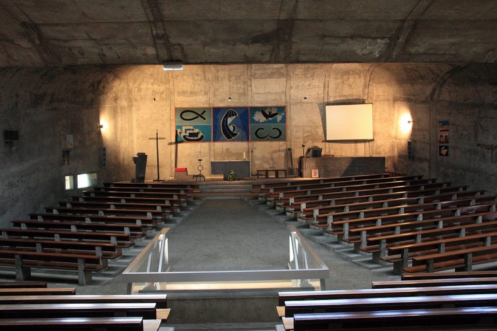Church of St. Bernadette in Banlay

Introduction
The collaboration between Claude Parent and urban architect Paul Virilio comes to an end in 1968, as a result of the intention of the latter to claim the paternity of the “theory of the oblique” two years after the end of one of his latest projects together the Church of St. Bernadette of Banlay, the most prominent and inconvenient to them and to which Parent considered his masterpiece. Work began in April 1965, in March 1966, the structural work had been completed.
The church is characterized by a dramatic exterior, surrounded by a housing and buildings that survived the war. Until the last moment it was feared not succeed, both in the technical and budget, and if it was never finished had much to do with the unconditional support of a priest, Father Bourgoin, who stood firm until his consecration, despite the scandal that led to its construction between citizens who associated it more with a bunker with a church.
Over the years the unique building erected by the great disciples of Le Corbusier, Claude Parent and Paul Virilio not go unnoticed, has become a cult project that the February 25, 2005 was labeled as “Heritage of the Century XX “by the prefecture of Dijon
Location
The church was built in the neighborhood Banlay, still under construction in 1966, in the city of Nevers, France. Nevers is located on the hillside on the right bank of the Loire River.
Concept
Built between 1963 and 1966, the Church of St. Bernadette in Nevers materializes the coincidence of two streams of research, the “archaeological bunkers” of Paul Virilio on the basis of his book Bunker Archaeology (1958-1975) and Claude research Parent “Oblique Function” (Architecture Oblique), a modern exploration of the break and slope.
The church echoed the formal vocabulary of the bunker, heavy walls, massive and blind rough concrete with room for very few openings, with thick, rounded corners and overhangs is done.
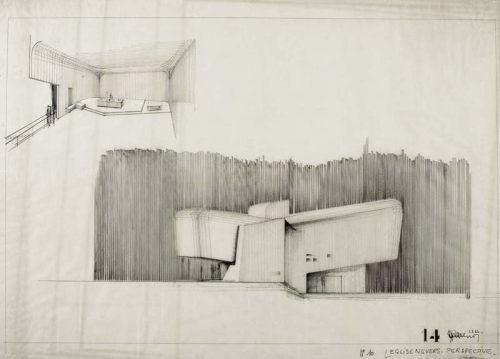
This church brings to mind a time marked by World War II, fear of the Cold War and the nuclear threat. Bunker Archeology, Virilio speaks of these “concrete altars built against the ocean void,” are also in the funeral architecture Etruscan tombs and mastabas. St. Bernadette is a sacred space in which the military language is set as a paradox: the bunker is a figure of oppression and protection, the cave is understood as an incarnation of the origin of humanity, but also grave, the Church as a symbol of introspection and ascension into the light.
Ideas behind the project
This building reflects the oblique function, with which Claude Parent and Paul Virilio laid the groundwork for a new architecture.
Paul Virilio has left its mark on the look of pillbox this construction, “… the Church of Sainte Bernadette Nevers is a witness building. Witness a ruthless century that accumulates dramas, the most tragic wars in history… The Church of Nevers it is, therefore, similar to what is called a Romanesque fortified church, a sacred place that symbolizes, in its simplicity, the protection of life. Erected after the trauma of World War II and in the heart of the Cold War, Banlay church represents a bunker and especially a “repulsive architecture…”. Virilio speaks well of this space.
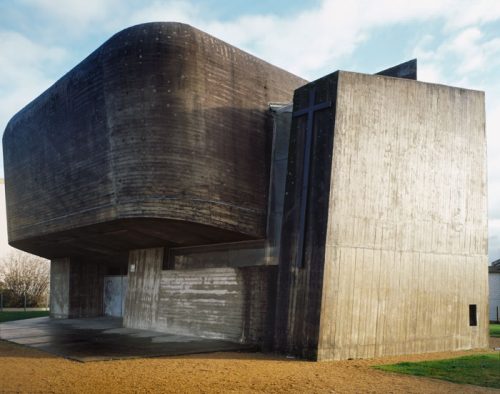
The general shape of the building is based on strong original ideas:
- Vocabulary wall bunkers in the North Atlantic, widely studied by Paul Virilio: massive construction, concrete, monolithic appearance and use of arches.
- The two inclined planes of the ship as the direct application of Claude Parent theories about the oblique function.
- The metaphor of the cave, and its cryptic vocabulary of architecture, referring to the Grotto of Lourdes.
Claude Parent and Paul Virilio wanted the church offered protection, shelter, regardless of the future development of the area, because they knew that soon he would be surrounded by various and multiple buildings. The longitudinal section of the building represents a form of heart.
Structure and spaces
The plan and elevation of the sanctuary are unprecedented in the history of religious architecture in the twentieth century.
The church is split into two heavy masses protruding from a central pillar, moving and reattached. This is the pivot point which Parent expressed as a “loophole”, a perfect loop. This loop is a determining factor in the development of the project, the fracture can be restated in the same voltage, the discontinuity of space.
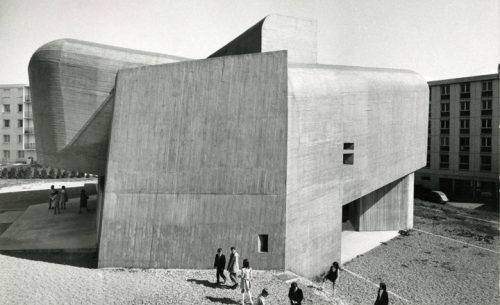
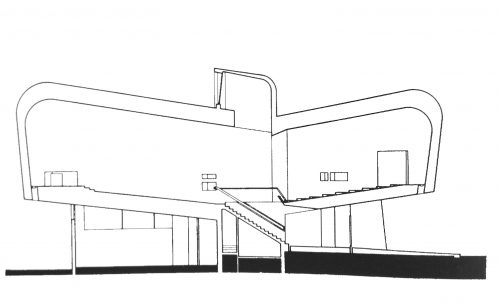
The two reinforced concrete vaults in the monolithic shell is broken and that evoke the grotto of Lourdes, are two overlapping frames, offset laterally and vertically and whose union, fracture let light. These shells are constructed as a unitary structure consisting of longitudinal beams resting on the center of the cross flashlight large and the perimeter walls, protruding from the vessel to form a cantilever.
Cantilever expression is evident in the front and the rear, where its presence creates an impression of imbalance. This instability, combined with the use of concrete, creates an inhospitable exterior that contrasts with the soft curves and light on the concave nave. The technical solution of the support structure that emerged is the result of a desired and default.
Both ramps roof of the nave and the confessionals converge toward the center, toward the lantern, led by a design pattern of the joints of the structural elements.
Access from the outside is not simple, not inviting cross, is described by Claude Parente as “a crypt that looks out over the ground.”
“… This is a very intentional church where nothing is left to chance. […]. This armor, this terrible place, whose threshold is difficult to cross, opens to an interior protection…”. (Claude Parent)
Inside
Unlike the exterior, the interior has a warm, dense and protective aspect. Claude Parent and Paul Virilio break with the tradition of cross plant, drawing plant irregular hexagon.
The ground floor of the building follows the natural slope. It is divided into two parts whose displacement creates a medium level. The ground floor houses the meeting and Sunday school, while the upper level consists of the chapel, the baptismal font, the sacristy, the lobby and the side stairs.
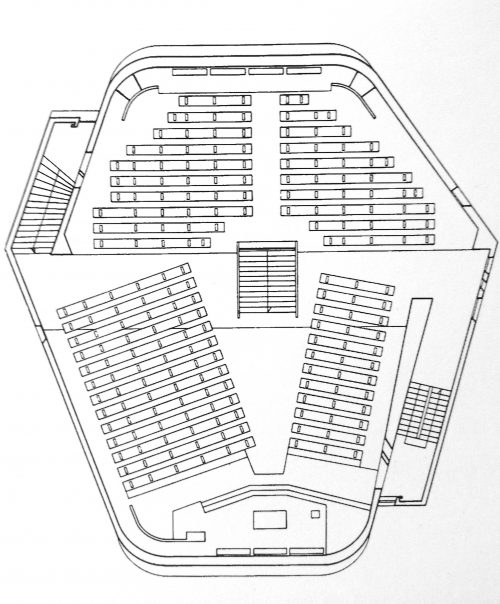
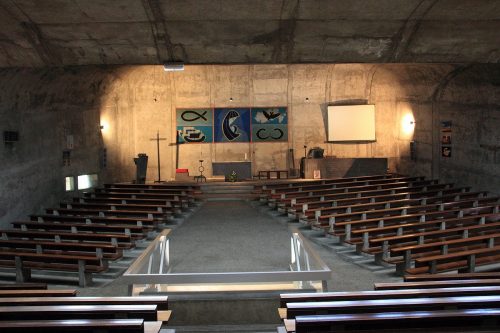
The large lobby is delimited by sheets of continuous concrete. The chapel, to the left of the entrance, is small in size and is separated from the lobby by a double wall of concrete. Finally, the baptistery, right, opens onto the lobby, taking refuge in one of his pockets.
A central staircase leads to the ship consists of two inclined planes and inverted, V-shaped, that are in the threshold of the lifting point corresponding to the outer shape fracture. These planes are protected by two sheets of concrete overlap each other by displacement with the longitudinal axis. These inclined planes adopt the profile characteristic arches of the military bunkers architecture.
Modifications
For economic reasons, it was necessary to perform a significant change in the initial plans. The capacity of the church was reduced from eight hundred to six hundred seats. This reduction in area was to maintain the original height in the project of the church.
The architects had planned the construction of another two-storey building on the same plot, a kind of separate bell tower of the church that had served the function of presbytery.
Moreover, the project, which from the beginning has the support of artists to create pieces of furniture, is also reduced, amputating the realization of the great tapestry of Michel Carrade it would be 4 x 2.50m. He was also abandoned the project that was to be held in the central staircase.
Materials
The choice of reinforced concrete as the main material for construction and lighting from above, give the whole a warm atmosphere, despite its forms bunker. The entire building, both outside and inside, is covered in rough concrete so special care was taken with the formwork made using rough boards.
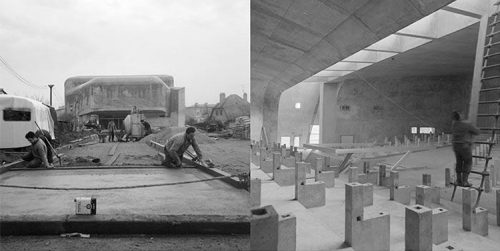
It was originally thought to insulation inside the building, but this was not carried out to the great satisfaction of Claude Parent, who preferred the church also remained exposed concrete inside.
The windows of Odette Ducarre were executed in ancient glass, with the traditional technique of stained glass.
The soils are generally treated fairly rustic way, with washed concrete gravel for the ship, rough concrete for areas on the ground floor and the side stairs. Only the main staircase is made of stone.
The immediate surroundings of the building was treated with ballast stones to give the building the appearance of rising above a mineral base.
Lighting
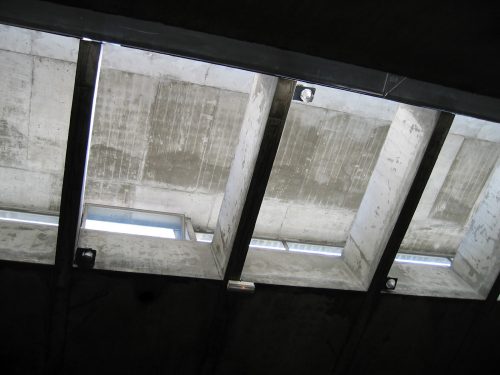
The building receives natural light through a large skylight closed cross with crystals and located at the junction of the two shells. This lighting is enhanced by some windows. Over the years some of the crystals were replaced with pieces of plexiglass.
Small openings, closed with glass or Plexiglas, practiced on the ground, at the base of the walls of the nave and chancel, shed light on these areas by the reflection of light on the ground outside, one of the reasons why which this soil was close to the walls of mineral origin.
On both sides of the ship, two large vertical faults allow naturally illuminate the side stairs.
The catechism room is illuminated by a wall of large glass supported by aluminum uprights
Video



