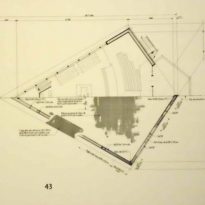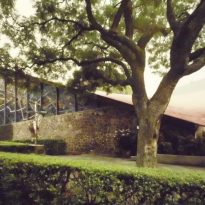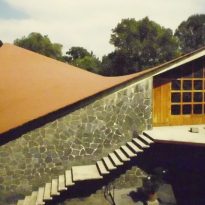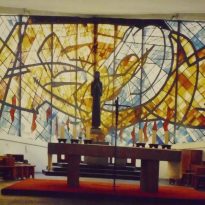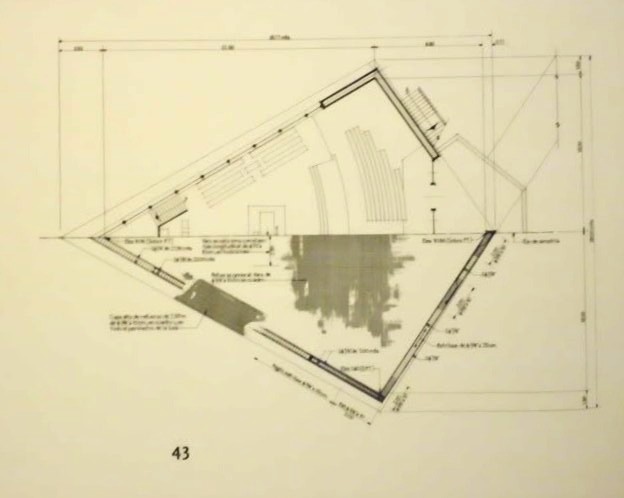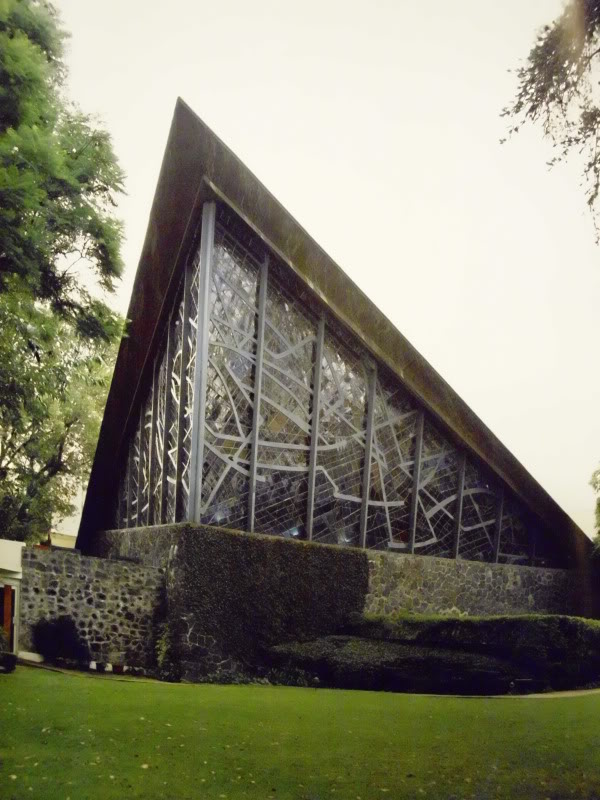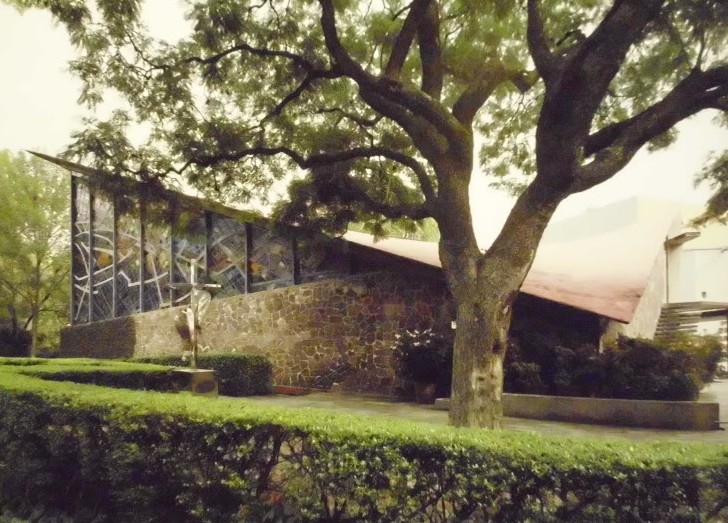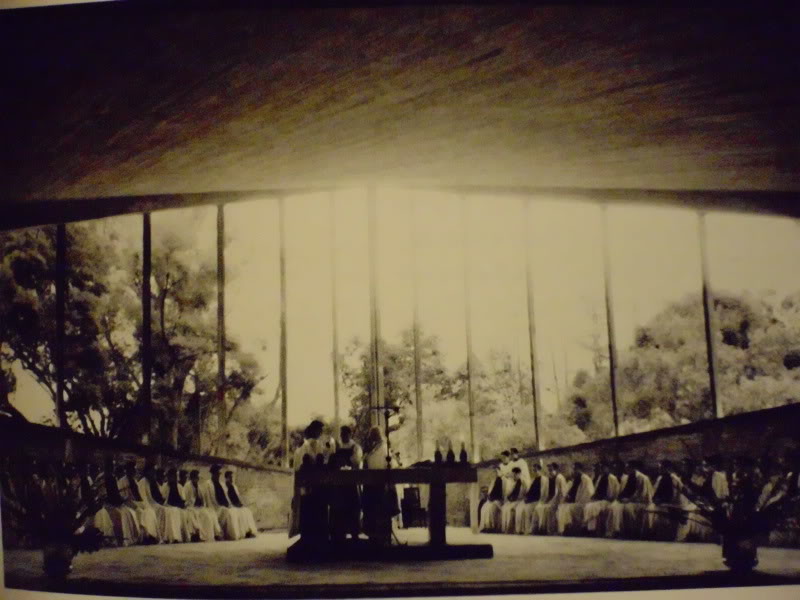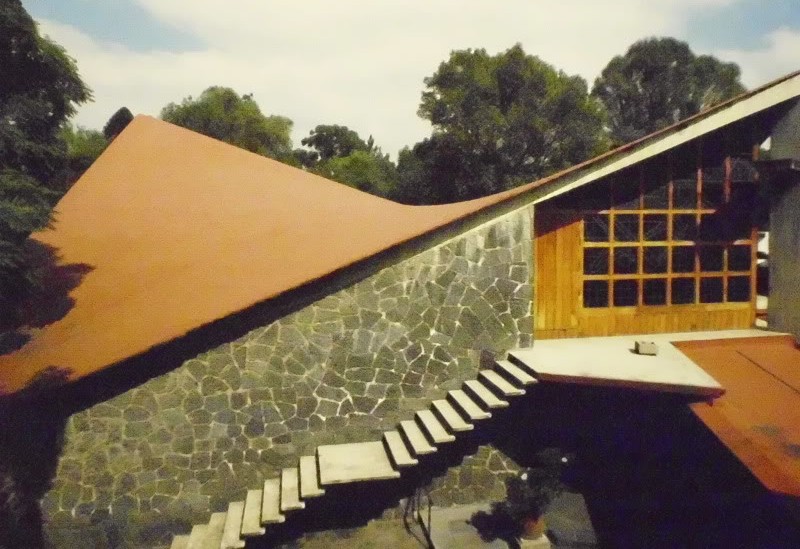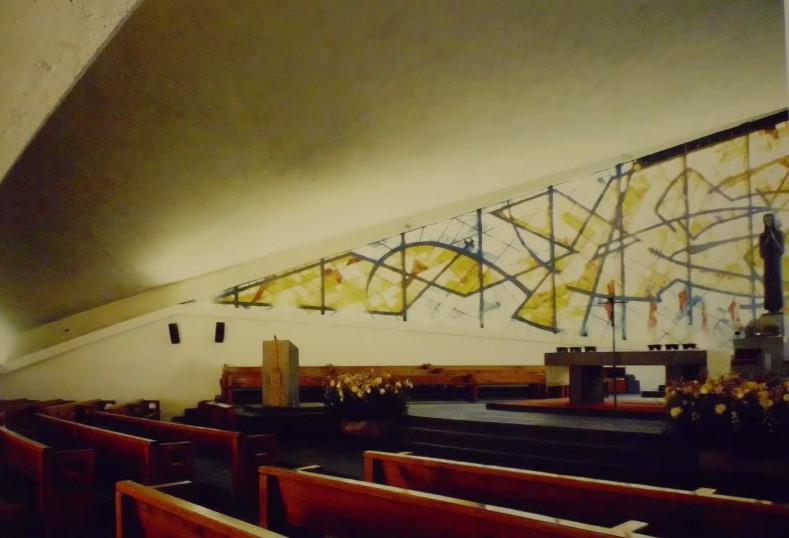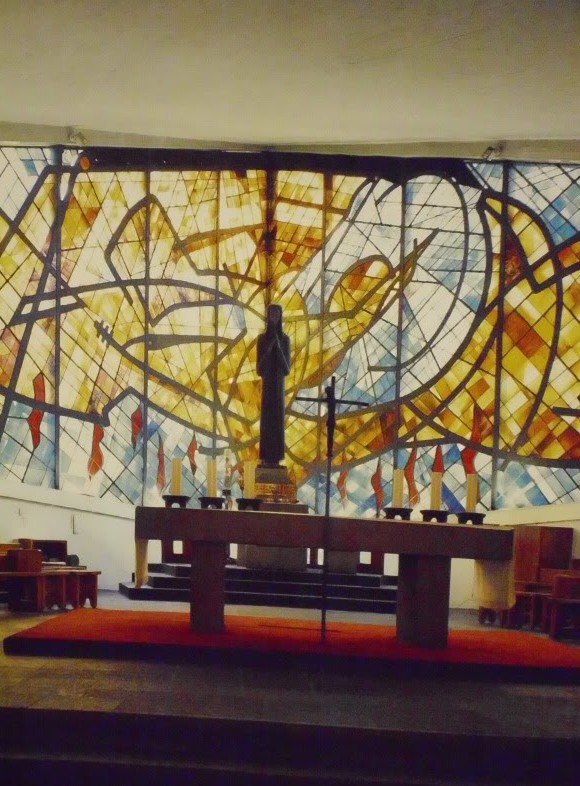Chapel of Nuestra Señora de la Soledad

Introduction
Coyoacán,this place name indicates coyotes. This colony is symbolically identified with a coyote sitting in profile. It is located south of Mexico City, is full of history, culture, art, legends, traditions and architectural beauty. This area is unlike much of Mexico City, its gardens lush, spacious grounds and the persistence of a provincial gathering environment.
The Chapel of Our Lady of Solitude is known as “The Attic” in 1951 and Dona Elena Piña Aguayo owner of the Hacienda de San José del Attic donated the town and parts of the grounds of the estate to the Congregation of Missionaries the Holy Spirit, as praiseworthy act was preserved for posterity this precious place.
In those years the religious orders decided to expand its facilities and saw the need to build a chapel for worship officiate for the neighborhood and it was then called Enrique de la Mora with whom he collaborated Fernando López Carmona. Both were associated with Félix Candela to address the design and construction of the chapel dedicated to dedicated to the Virgin Mary.
Location
1700 University Ave esq. Francisco Sosa, Col. St. Joseph the Attic, Coyoacán, č.p. 4010, Mexico City, Mexico, is currently running and is properly maintained.
Concept
The project was to have an area of significant size to serve both the congregation as missionaries in order to find a space for meditation.
The architectural problem that arose was having a vast expanse of a garden and bring a building to disappear into the dough green.
The solution was to design a plant rhomboid with main north-south axis, covered with a straight-edged hypar limiting the rights and supports generating the off-axis. In the back there is a vertical element that is the concrete cross that is in the access that serves as the traction bracing all the architectural element. All this does give the building sufficient lighting for the access and the back with large windows that contains over release of the cover in those sites.
Also benefited from the site slopes from providing access to the back of a difference that helps to keep the service spaces, and how taking the building as areas where the roof has sufficient height, are designated for services that are sheltered by solid walls of stone that achieve blur the gap.
Spaces
The spaces are organized as follows:
Access is in one of the ends of the kite to the south, under an outer cover that auto carrier by columns and dividing the space into two vertically, in this part and because it has more height we can find a higher space designated for the public, this is supported from the slab that is supported by columns and the cross.
In the middle of the room stay the pews of parishioners at this site decreases as the height goes to cover the sides of the rhomboid points.
The last area is the altar area is the back to access. This is an open space where there is a large stained glass and allows direct light. Here there is a difference that was used to provide housing services in the lower part of which is accessed through a side stairs.
Structure and Materials
Felix Candela design a hyperbolic paraboloid concrete where the tips to the longer sides are raised, the problem with these covers and vertical walls, and Candela were solved with a triangular stained glass window in the apse of the nave, thus incorporating other visual art to the work, and the other end of the closing conducted by the reinforced concrete cross to give sufficient rigidity to bear.
The cover as it is said is of reinforced concrete, much of the walls are stone masonry interior walls are made of brick with a coating of mortar and concrete stairs are concrete.
The floors were made of stone is a material arm endemic in the south of the city, almost all the ground from the entrance and the interior is designed with this material. The general furniture is wood and the wall of the access and the woodwork just behind the cross.
The idea of complete work exists within the concept of time, this can be seen in stained glass design that makes Kitzia Hoffman, and the sculpture of the virgin that is at the altar of Herbert Hoffman.



