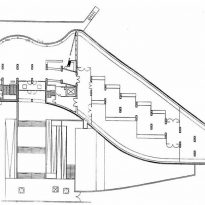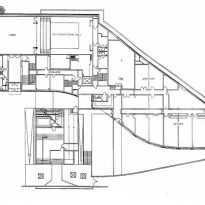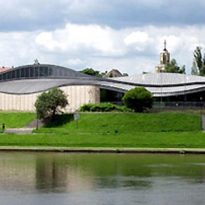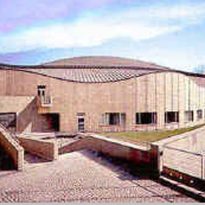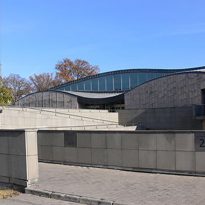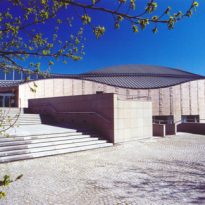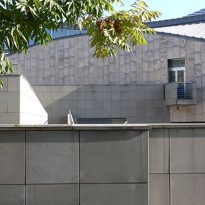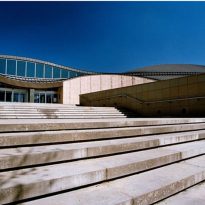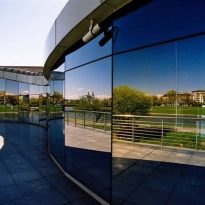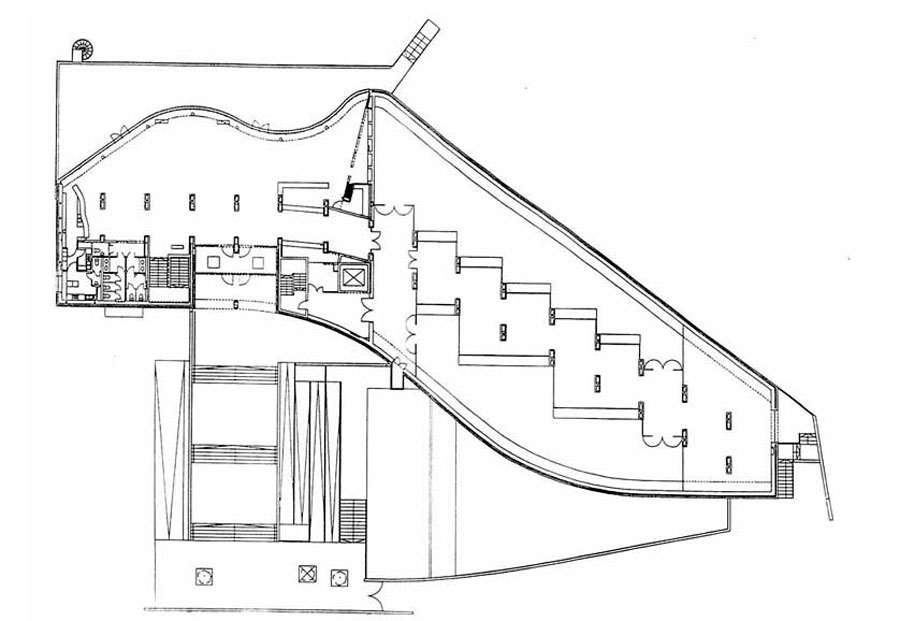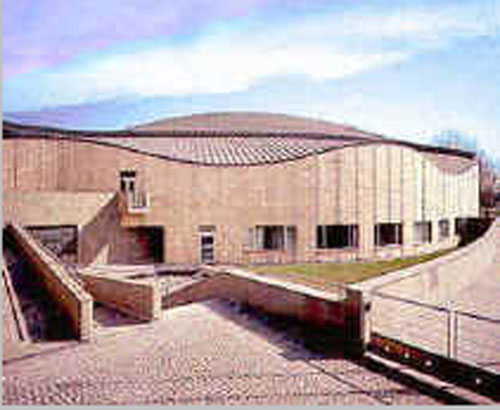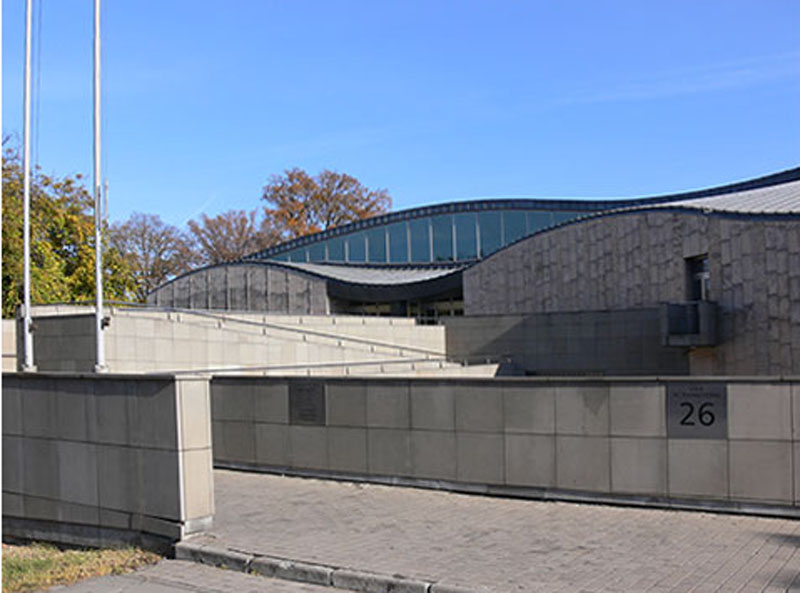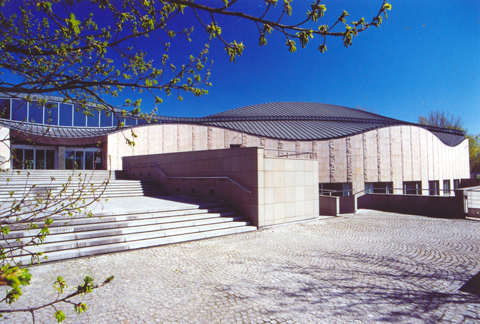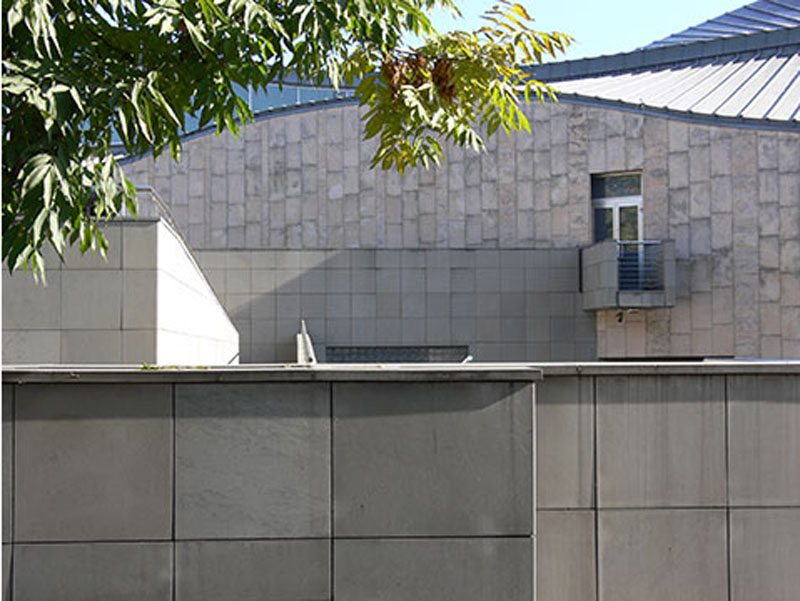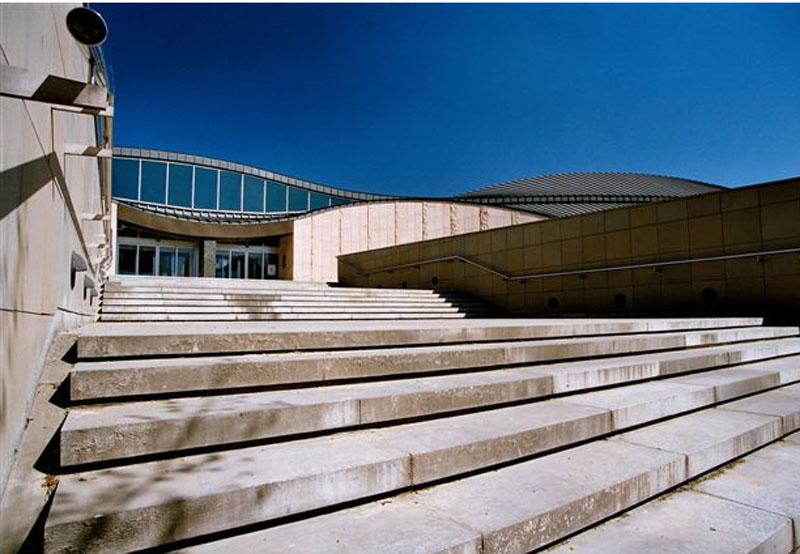Center for Art and Technology of Japan “Manggha”

Introduction
From the architectural point of view, the most interesting public buildings erected in Poland in the early nineties is, unquestionably, the Center for Art and Technology of Japan “Manggha” in Krakow. The design is Arata Isozaki of Tokyo and Ingarden & Associatetes-Ewa & Jet Atelier Krakow work due to an initiative known film director Andrzej Wajda.
The resources made available by Japanese and Polish governments, the return of the amount of the Kyoto Prize for the achievement of this work, and finally received donations of thousands of people in Japan, helped inaugurate the pavilion in November 1994. In total we have used eight years of work completed to see the magnificent project Arata Isozaki.
Situation
The building is located opposite the Wawel Castle, on the river and its architecture offers Vístola marked partnerships with Japan, offering an interesting accent landscape when viewed from the hill to the castle.
Concept
In 1987, upon obtaining the Kyoto Prize, the film director Andrzej Wajda announced its intention to build in Krakow, Poland, which houses an exhibition hall dedicated to Japanese art and technology.
Both in its plant in its section, the building is characterized by curved forms, which reproduce the meandering river.
Spaces
As the sun made available is bounded by a perimeter triangular pavilion presents an irregular structure.
The exhibition occupies the main hall, houses works of art from Japan, gathered at the beginning of the century and which constitute the bulk of the permanent collection.
From the street is a staircase leading to the entrance. In correspondence with the atrium entrance is an area where you can consult publications on art and technology research in Japan.
The ground floor houses offices, warehouses and a small multi-functional space, which have carried out various kinds of plays.
Manggha coffee. The coffee inside the Manggha Center for Art and Technology in Japan, said to serve the best sushi in the city, which is undoubtedly true, given the lack of competition. The food is authentically Japanese, with a wide selection of Japanese teas. From the terrace there are excellent views of Wawel Castle.
The exhibition hall of Krakow can join the project for the palace of congresses Nara, both of which show the volatility that characterizes the style of the Japanese architect. Isozaki, in fact, carries out different variations on a single design approach.
Structure
The surface of the cover, defined by two curves, is formed by a plane with two axes of bending.
A wooden structure holding the deck below the insulation material.
Diffuses the light from above, passing through a skylight that is based on seven holes and define the environment for temporary exhibitions, here are the products of Japanese technology.
Addresses the issue of distortion, taking pleas of dialogue with the landscape around him, the architect recalled the meandering Vístola to justify the course of the curves that model construction. In this case the body of a plant is subjected to torque, while the packaging is kept separate from the rest of the structure, this effect is accentuated by the lighting and the coating.
Light, in fact, modulates the use of isolation and allows interior spaces in the meanders around the central exhibition area, a smooth and continuous.
The twisting of the body reaches a factory extreme, in which the joints of the building start to crack and the fold. The cracks that occur due to a similar process, light penetrates more internal bends, designing its own distribution of the various functional spaces.
Materials
The exterior walls are covered with pink sandstone of local origin and receiving support in support of composite materials.
The spacious interiors combine traditional materials with modern technologies.
The lining of the roof is galvanized steel slabs.
The game is compositive arbitrary choices, which, however, accompanies a rational use of geometry. It is precisely the maximum freedom of expression which gives rise to the abstract nature of this architecture. However, the accuracy of the details and the use of aseptic materials are typical aspect of the work Isozaki, confirming formal subjectivism game, played perfectly by this project.



