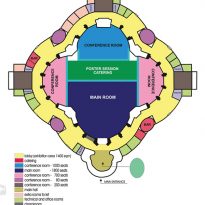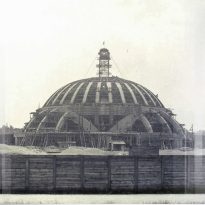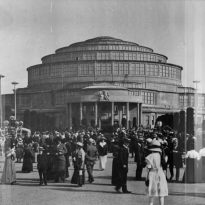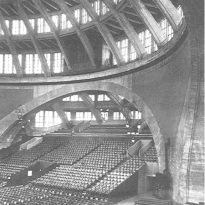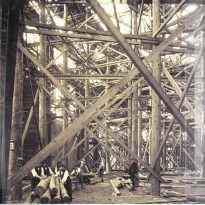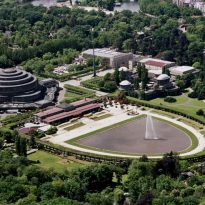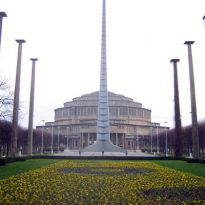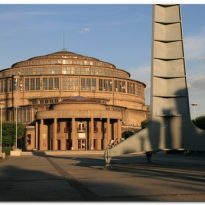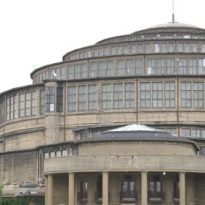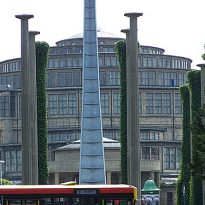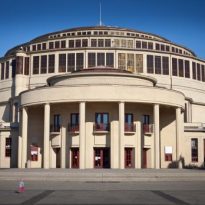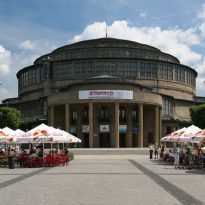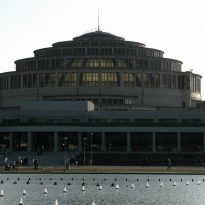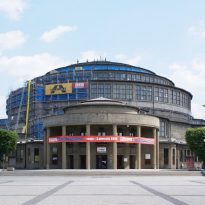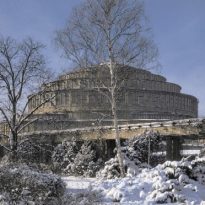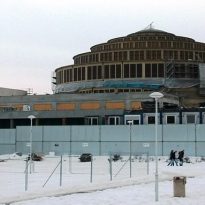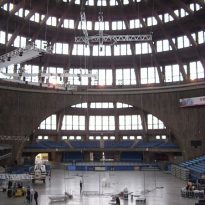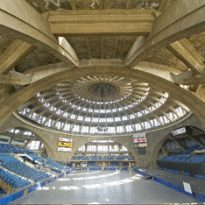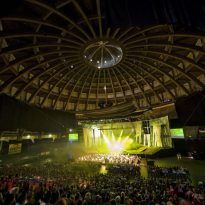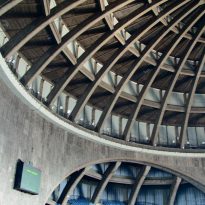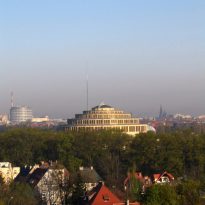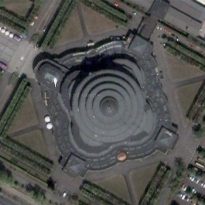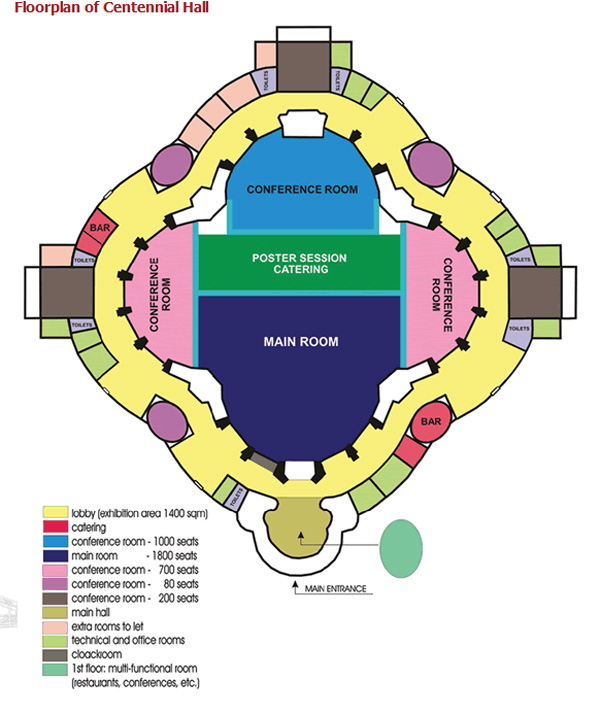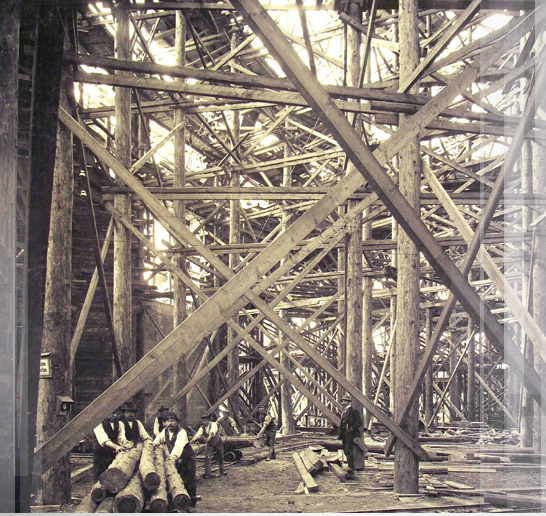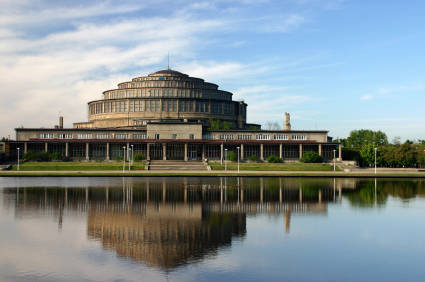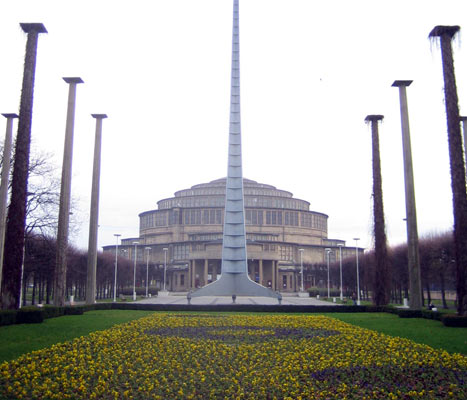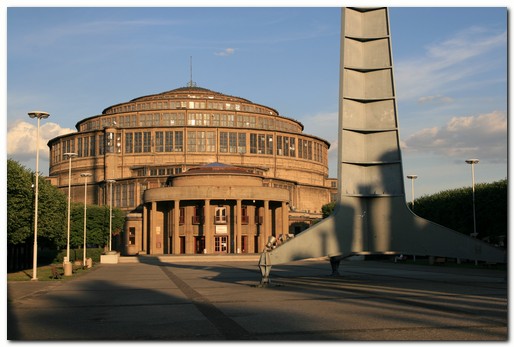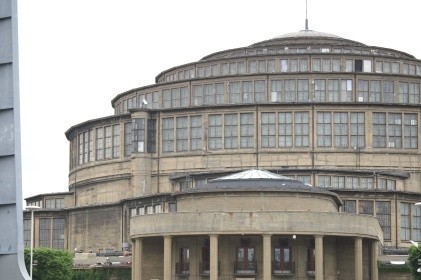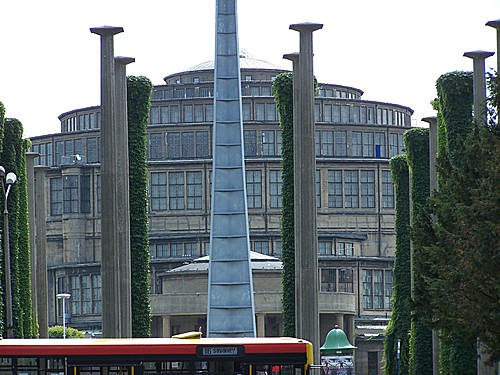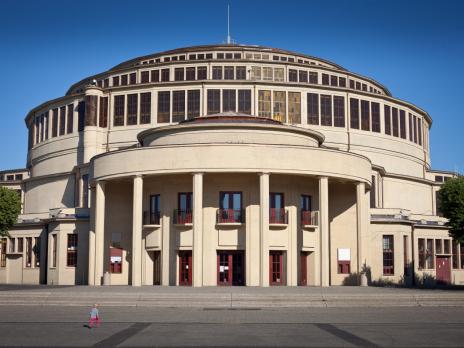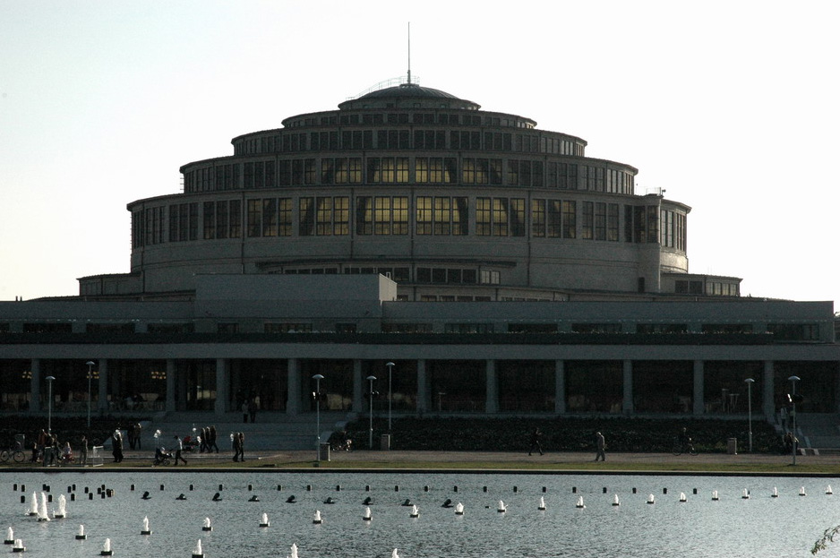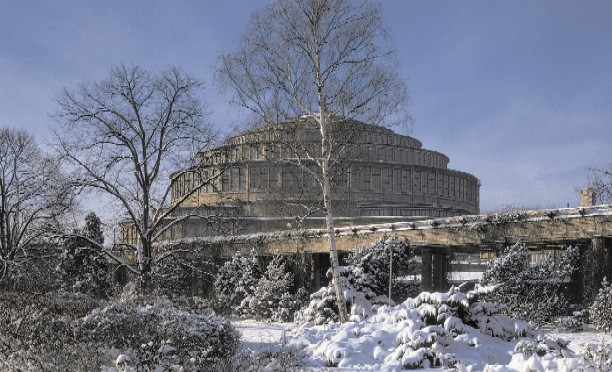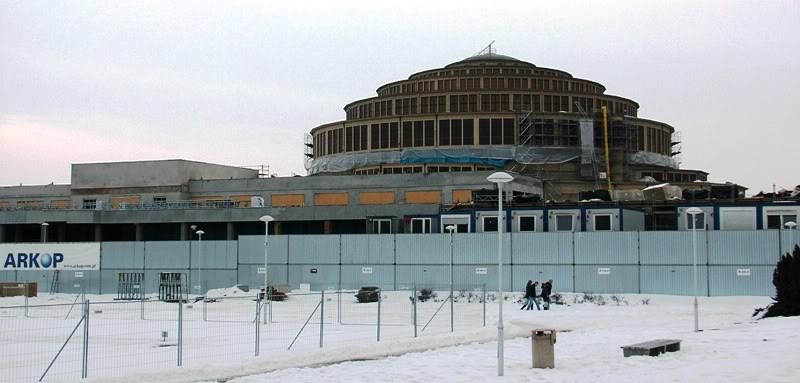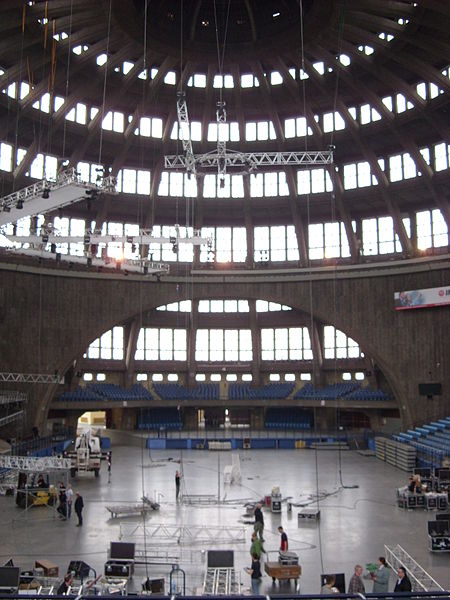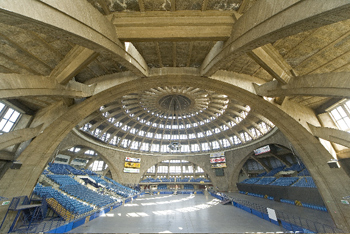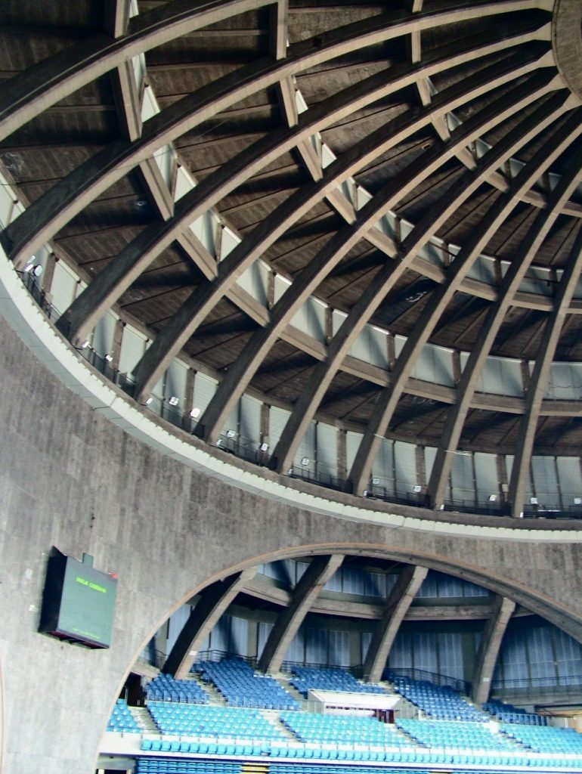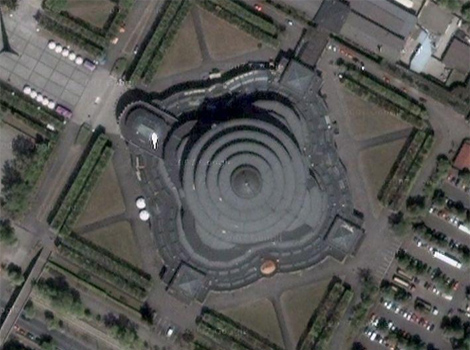Centennial Hall in Wrocław

Introduction
The Centennial Hall in Wrocław is a gathering place for the citizens of Wroclaw and Lower Silesia since its creation works as a place for trade shows, conferences, plays, operas, concerts, sporting events, political or business meetings and recreation or spiritual.
At the time of its construction, 1911-1913, was the largest reinforced concrete structure built in the world and had the largest dome built from the Pantheon of Rome, 18 centuries earlier. In 2006 UNESCO added it to the list of World Heritage buildings as one of the most important achievements of the twentieth century architecture.
History
The Centennial Hall was designed by architect Max Berg, who was then working for the municipality. It began in 1910 with sketches, drawing a monumental work with a suitable for a wide variety of events structure. The final design of the Centennial Hall showed a clover-shaped plant with four symmetrical leaves with a central hall with a capacity for 10,000 people, 6,000 seated, a central dome 65 meters in diameter and the use of reinforced concrete as a new building material. Construction was completed in 20 months, and was opened in May 1913.
At the time of its construction Poland still belonged to the German Empire. When the city of Wrocław, according to the agreement of Potsdam in 1945, became part of the Republic of Poland, the Centennial Hall was renamed Hala Ludowa, “People’s Hall”.
Restoration
In the first decade of 2000 the building was restored, repaired the original windows, replacing the glass for the color selected by the architect, repairing the concrete facade. Ring beam on the half arches that support the structure, roof insulation replaced and repaired the roof was also strengthened.
Location
t is located in the Exhibition of the city of Wroclaw, where previously conducted horse races. Wroclaw or Wroclaw is a city of Lower Silesia in southwestern Poland located over the Oder River, the main city of the region and administrative seat of Lower Silesian Voivodeship. The Centennial Hall is located east of the city center, but easily reachable by tram or bus
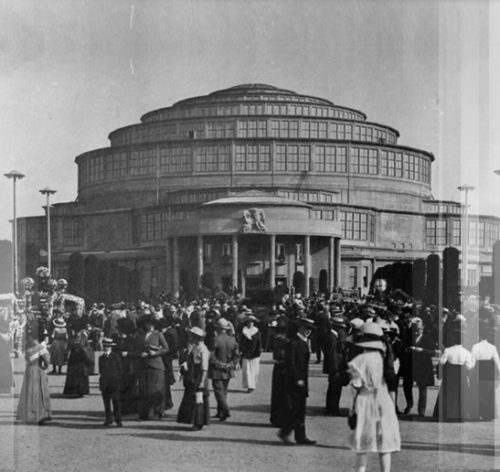
Concept
In designing the building, Berg had in mind the ordinary citizen to the mass audience, designing an egalitarian space, which the architect called “Cathedral of Democracy”, which encouraged the shared experiences between people representing a broad sector of society, regardless of social status or political beliefs.
The Centennial a pioneering work of modern engineering and architecture, with a mixture of stylistic trends of the early twentieth century, Central became a key element for the further development of architectural structures in reinforced concrete reference.
The point of inspiration Berg was complex, the architect mixed the spirit of Gothic architecture with aesthetic theories of Berlange Lauweriks and Dutch.
Spaces
Construction
The first design was based on a longitudinal plane, but was quickly modified into a circular with four semicircular apses connected to the center by huge arches central space. The hall contains 5,600 square meters of land. On its surface a space with capacity for 10,000 people stood, sat 6,000.
Work began in late August 1911, the foundations ½ months later were completed, and the building was completed in an amazingly short time, fifteen months, long before the beginning of the centennial celebration.
Windows
The vast interior is lit by four rows of clerestory windows, which decrease in height as they move up and rest on the arches means surrounding the entire structure and highlighting the concentric rings of the dome.
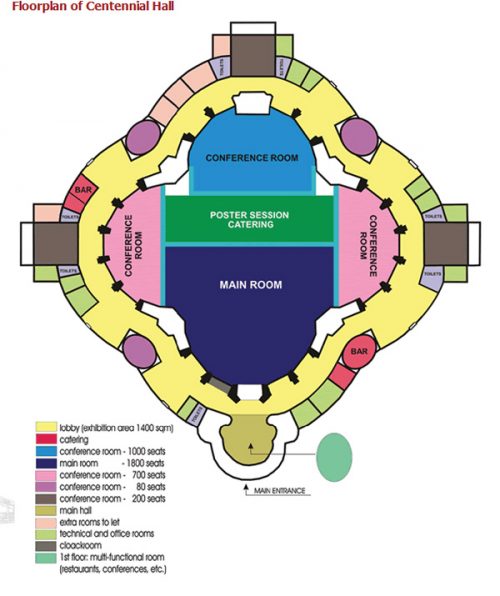
Rooms
The arrangement of its central space with four apses allows for the organizing various types of audiences, fixed and mobile, as well as the preparation of multiple conference rooms, according to the type of event to celebrate.
- Conference
Conference Hall A: 2000m2, Conference Hall B: 2000 m2, Conference Hall C: 700 m2, Conference Hall D: 700 m2, Conference Hall A1: 3200 m2, Conference Hall B1: 700 m2, Conference Hall E: 144 m2, Conference Hall F: 144 m2, Conference Hall G: 100 m2, Conference Hall H: 100 m2, Conference Hall I: 100 m2
The facilities were inaugurated to mark the centenary of the Battle of Leipzig include a huge pond with fountains surrounded by a concrete pergola in a half ellipse. In the northern part of a Japanese garden was recreated.
Structure and materials
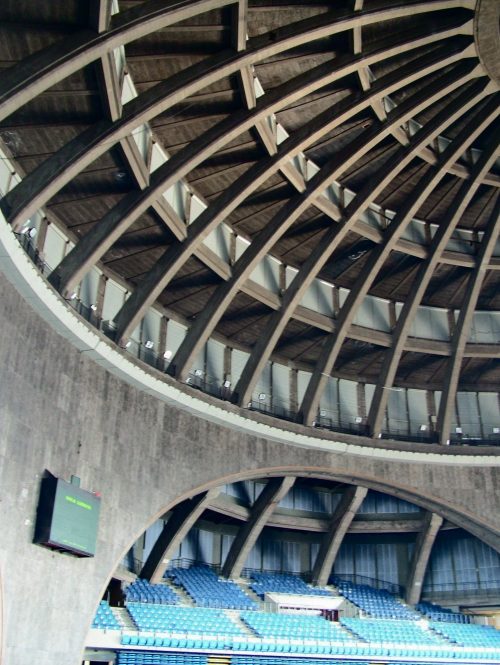
The structure was designed around a central axis with a symmetric cuadrifólica floor around a circular with a height of 42 meters and a 69 meter diameter central space. Reinforced concrete, steel and glass used in construction
The 42 meter high central space was roofed with a dome 65 meters in diameter formed by 32/2 concrete arches. These arches, which are supported by a large concrete ring rise to another locking collar at the apex of the dome structure is left exposed for acoustic reasons. There is an excellent sound that is enhanced by covering the walls with a layer of concrete mixed with wood and cork
The apse, also formed with means structurally concrete arches, having the glass walls of the same so that the central circular room, enlarging the spatial impact of the place.
Trauer Gunther Building Department of the City was asked to perform engineering calculations. Trauer described the project as “incredibly intelligent” while admitting that he was unusually large and difficult to design. Despite all accepted the challenge and the building is evidence of a remarkable symbiosis between architect and engineer.
Jointly conducted two feasibility studies, one that estimated the fire resistance of steel-reinforced concrete on the other, as the City Board of Directors insisted that the building should be safe and fireproof.
Dome
The dome is ribbed, is 23 meters high and 65 inside diameter is topped with a lantern in steel and glass.
Body
Originally in the central hall Sauer pipe organ, built by Walcker Orgelbau, with 15,133 pipes and 200 stops, also the largest known at the time, released in the year of the inauguration by Karl Straube was placed. Most of the organ was moved to Wrocław Cathedral rebuilt after World War II.
In 1948 the building was installed against a metal needle 96 m high Iglica call, it was a “gift to the Soviet people.”
Video



