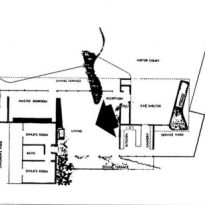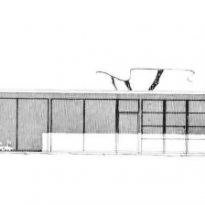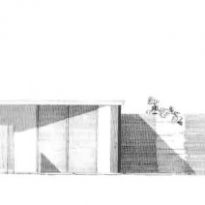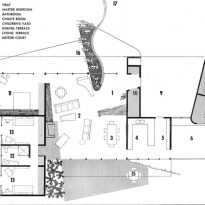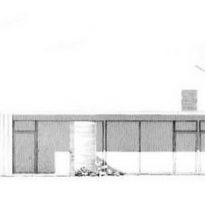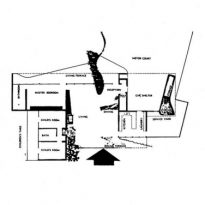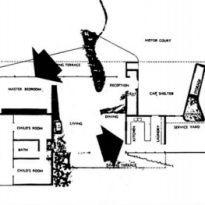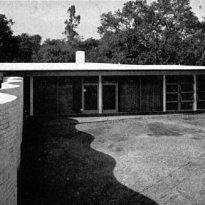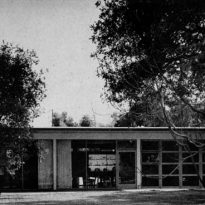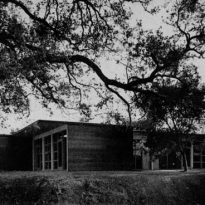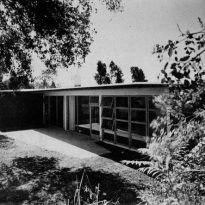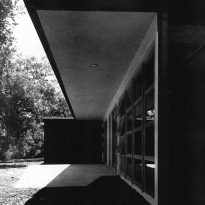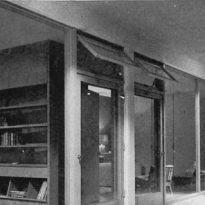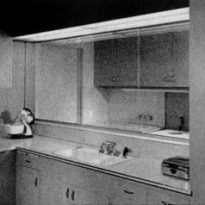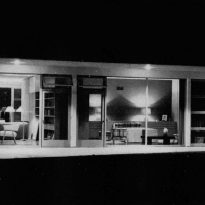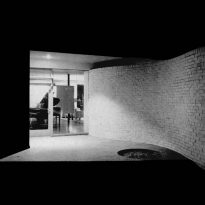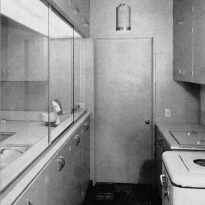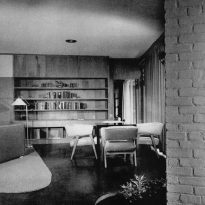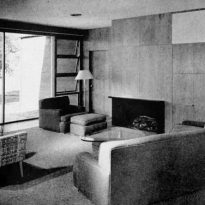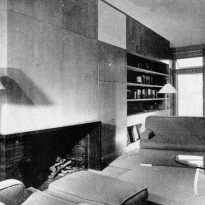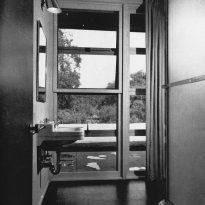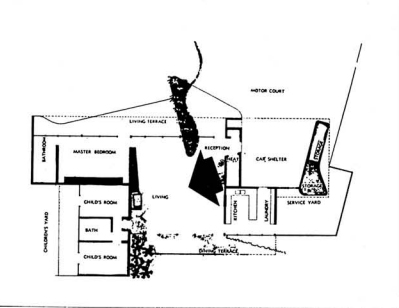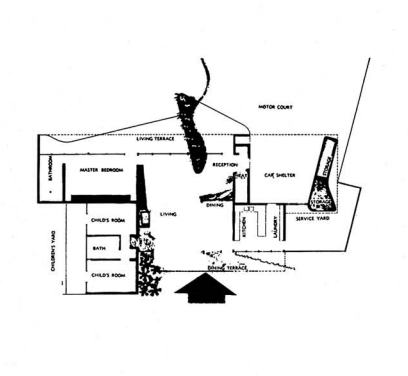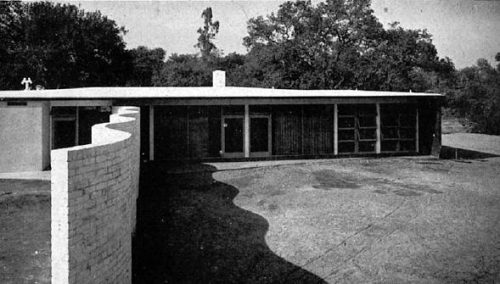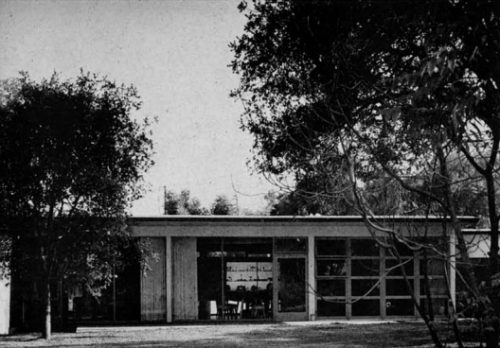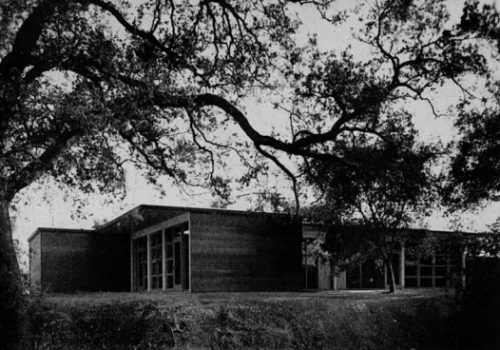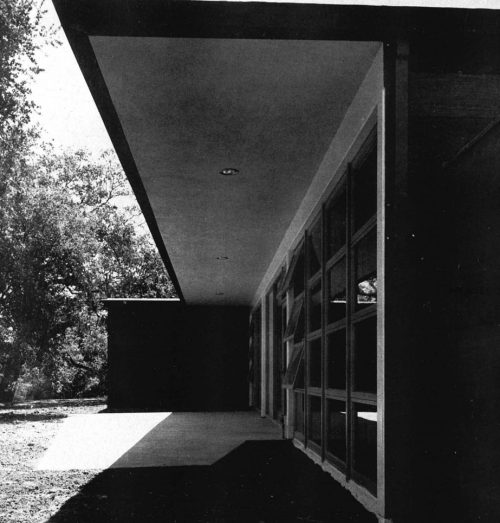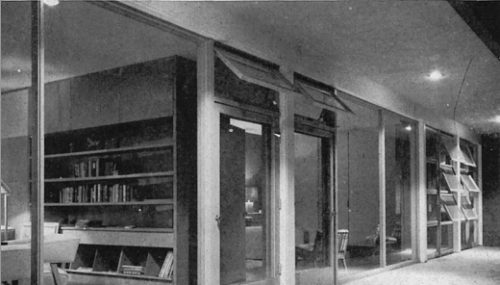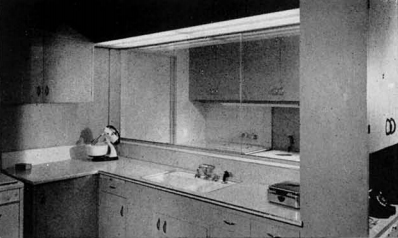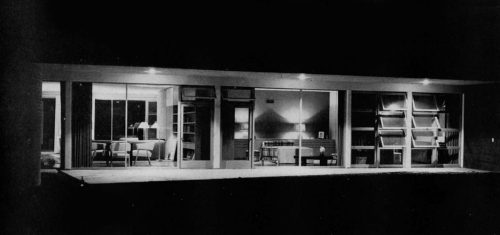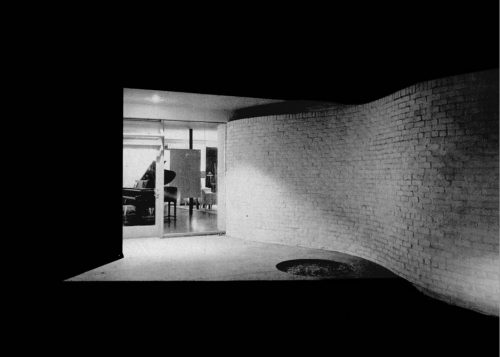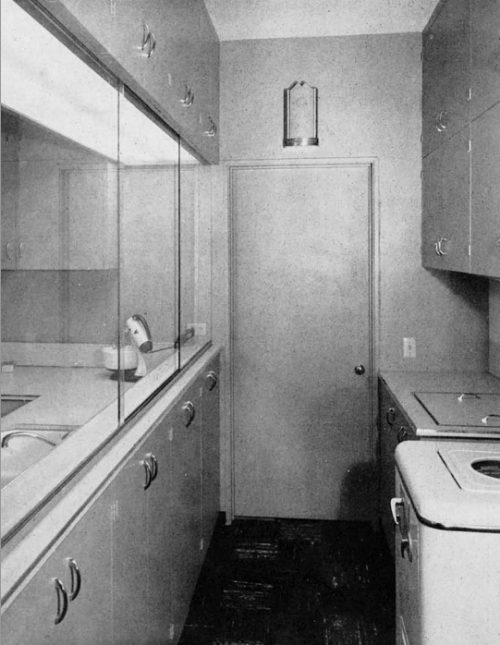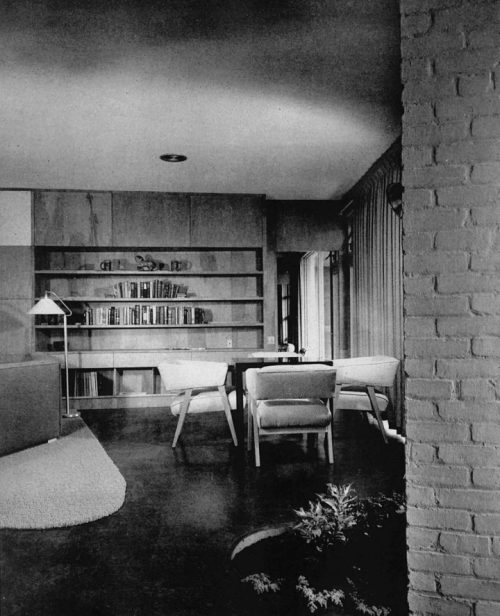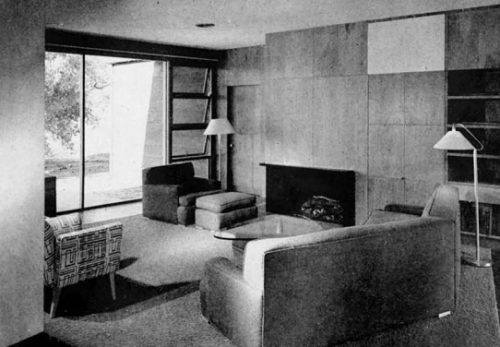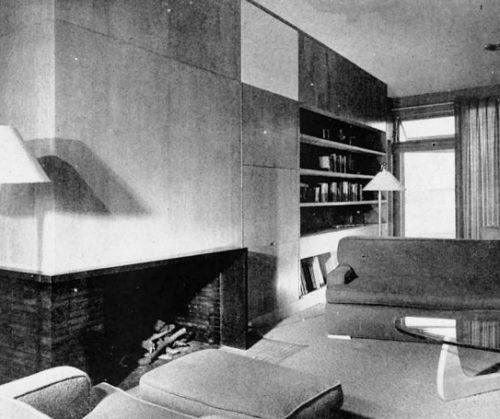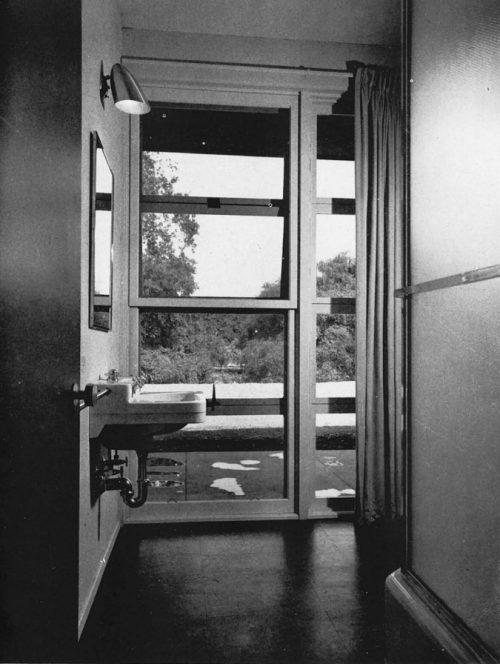Case Study House nº2

Introduction
This house built between 1945-1947 was the second in the building program of the Case Study Houses. Its 185 m2 were designed for a family of 4 people with a modern lifestyle.
Like the CSH # 1, the design of this house was subjected to profound changes since its initial inception in 1945 to its final distribution and construction in 1947. The original project was designed by architect Sumner Spaulding and redesigned together with John Rex.
Description
The house top view continues to attract attention, therefore their lines as their forms. A meandering brick wall born in a group of trees located at the beginning of the property and continues through the garden coming to the house several meters below the flat width, separating machine area and garage and garden entry the terrace lounge. This wall marks a striking contrast with the straight lines of the house.
Saves space car is reached by a road that flattens to get home to thereby provide ample space for maneuver and then the parking. This whole area is covered with asphalt, including the covered area. Angular concrete steps, marked up with a circular planter, bear against the undulating wall and leading to the main entrance.
The wide flat roof is visually supported, at the end of parking, a solid mass formed by the spaces dedicated to storage, half of which keep gardening tools and equipment, in the other half freezer and store food.
The walls are curved slightly toward the back of the house where two large translucent glass panels allow the passage of light from the service yard. The long horizontal construction breaks with repetition of a pattern with vertical changes on the convex and concave surface.
Situation
The property where the CSH # 2 is built on a plot of 4000m2 almost flat, with large trees and views of the distant mountains, Veneer Road 854, Chapman Woods, Pasadena, California, United States.
The architect made his project focusing on the lives of its occupants with an extensive and entertaining vision, open to the landscape, with guidance and development plan that combines the place with the private and social life of its inhabitants.
Concept
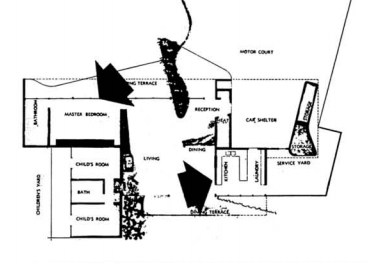
The desire to facilitate family life and housework were the dominant concept when designing the layout and general scheme of the house.
The large garage, marked on the outside by a wall of corrugated brick, has a large freezer that facilitated the transport of food. The open design of the kitchen was fun and gave the family a fluid access and communication between the main living areas of the house. Unlike most homes in the program, Spaulding’s original plan included a sloping roofline designed in anticipation of an occasional storm in the area.
Spaces
The overall design conveys a sense of spaciousness and flexibility, from the terraces with dark floors, plaster ceilings continuing and collected at the bottom of the eaves of the terraces and the long wall on the inside out, every detail was intended to provide that feeling.
North
On the north wall, right wall, the laundry room with a large patio, kitchen, dining room and the living room is located. All these spaces protected by a wide exterior and access to the terraces and garden eaves.
- Kitchen
The work area of the kitchen has a “U” open toward the north facade and glass looking onto the terrace. The walls lined with cabinets, width except glass located on the water area that separates this room laundry area, concealed extractor located on the stove. At one end of the wall, a hidden niche retracted appliances and phone and a hidden panel can be deployed to assist in the operation of the kitchen or for use as a dining table.
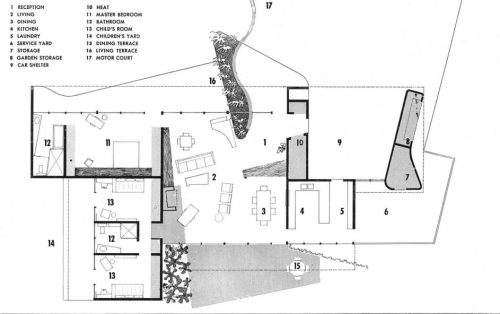
- Main entrance
The main entrance to the left of the undulating wall, a hall of 3.66 meters long, diaphanous both the floor and ceiling, relies solely on a column lightweight cone located at the free end. This access is isolated from the outside by a large translucent glass panel and the area where narrow coated with natural birch.
- Salon
The lounge occupies the entire width of the house opened to the outside through glass walls in both the north and south side. At one end of the main entrance is located. The closest to the kitchen dining area is intended to against which the only solid wall of the room rises and where the fireplace is located.
At the east end of the hall, and continuing with the brick, solid block containing the two children’s bedrooms, a bathroom and a terrace is attached.
South Zone
The master bedroom is located on the south side of the house with access to the terrace and large glass walls. There is a full bathroom. The entire wall behind the headboard is covered with drawers for linens and clothing.
Terrazas
In large spaces located in the southern part of the plot flat terraces were constructed to build a swimming pool and a badminton court. The terrace areas dedicated to significantly expand and extend where much use is expected, however recede in places less used.
The different terraces of the house were intended to be used in different seasons and the width of the eaves in these areas was built to protect the summer sun without obstructing its path in winter. The south terrace where sunbathing in summer, is enclosed in a high wall and a solid extension of the east wall, offering warm winter. Existing trees on the north elevation help in summer, offering a cool, shady place.
Materials
The structural frame is wood with large areas of glass. On the outside wall bricks and asphalt were used black soil of the area keeps cars and terraces.
- Windows
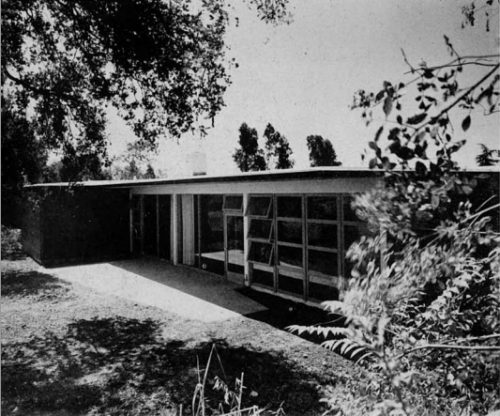
Large glass walls are formed by fixed glass panels interspersed with other permitting a certain opening angle and act as windows. These panels have interior screens hinged at its top, arranged in two sections on one another slide vertically allowing easy adjustment of opening windows. These windows were manufactured in modules of 4.5 meters with brackets positioned vertically and painted a light color, while smaller glass divisions were minimized using darker shades.
- Wood
The wall of the patio, in the corner of the glass area, regular breaks roofline with a strong horizontal plane coated wood painted red.
In the entrance hall has been used natural birch plywood to cover part of its walls, as in the wall of the room where the fireplace is located.
- Concrete
The concrete used in the terraces is dark, covered with asphalt in soils to minimize glare and spill with ways to allow planting as decorative patterns against the glass walls. The cantilevers were also performed with concrete.
The fireplace in the living room was lined with wood and topped with a border of black stone. Bricks were used to build some walls, as corrugated outer wall or wall of the room.
- Lights
Embedded at the bottom of all cantilevers lights illuminate the terraces and the surrounding ground, throwing a soft glow over the house. They are arranged to prevent nocturnal reflections in the areas of large windows.



