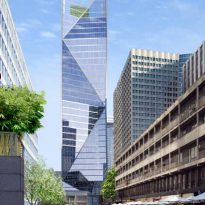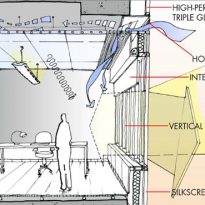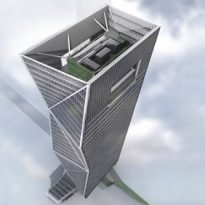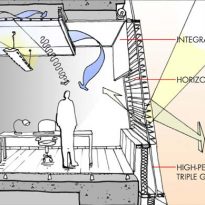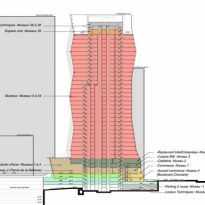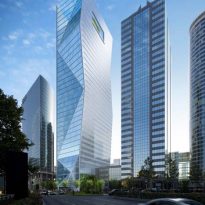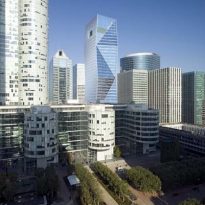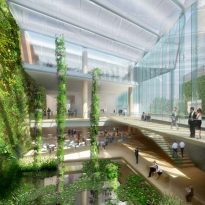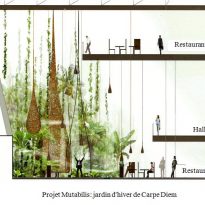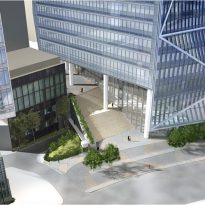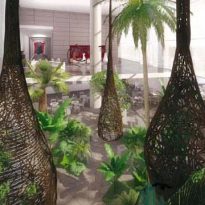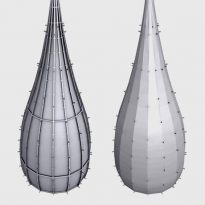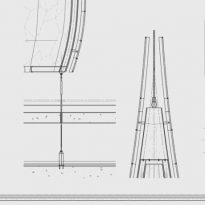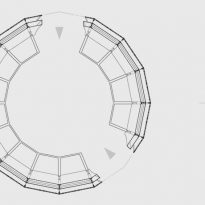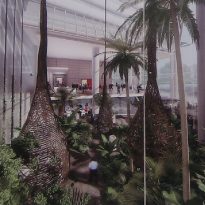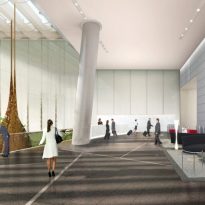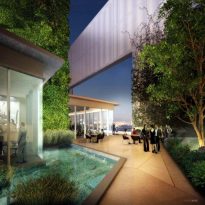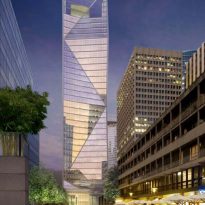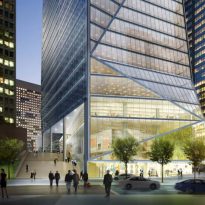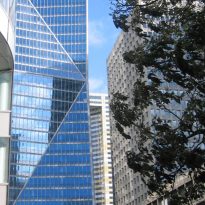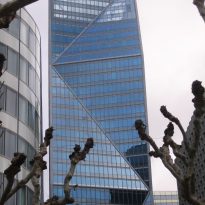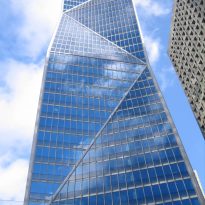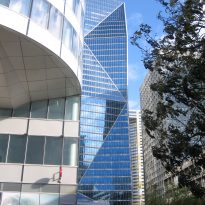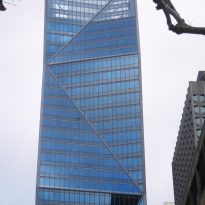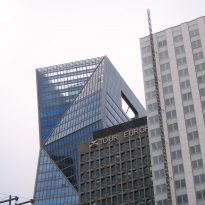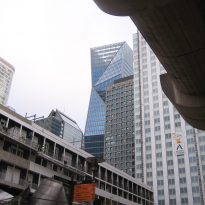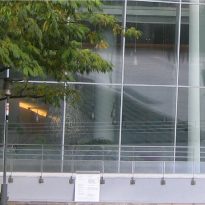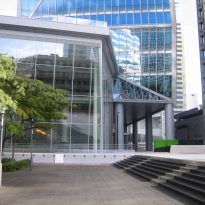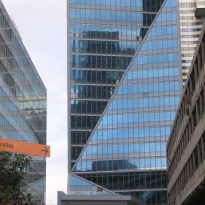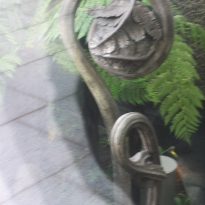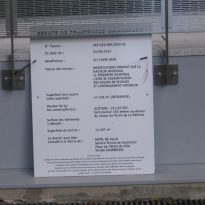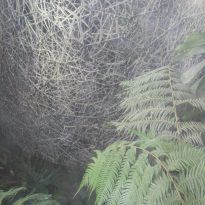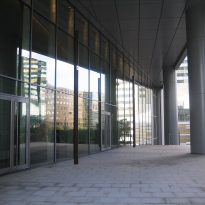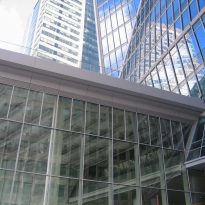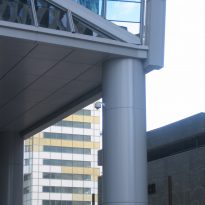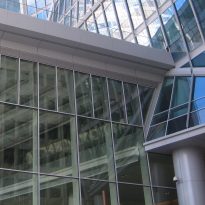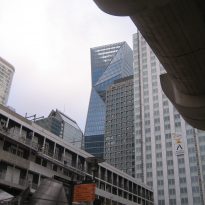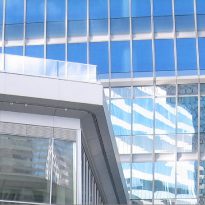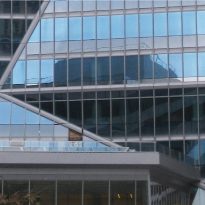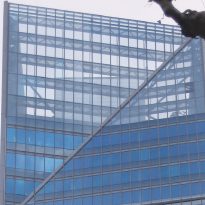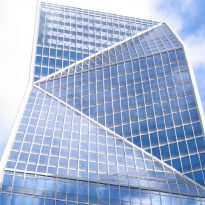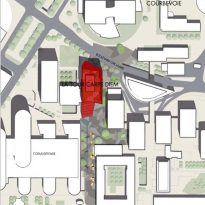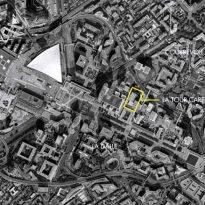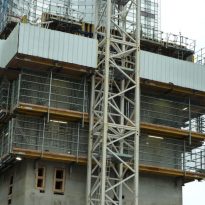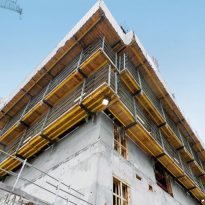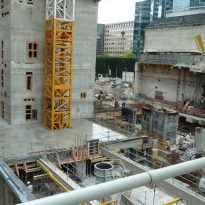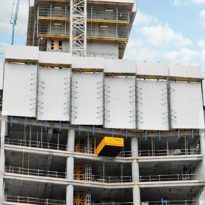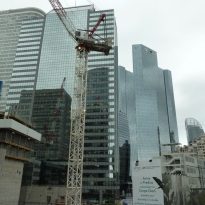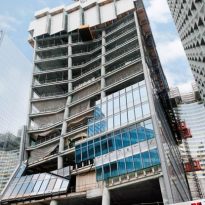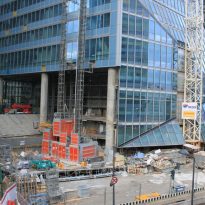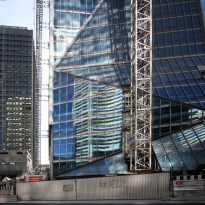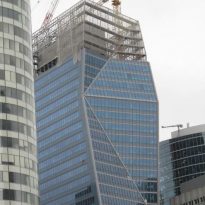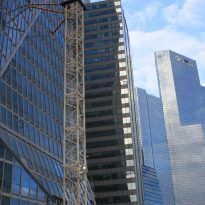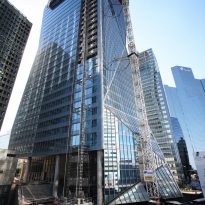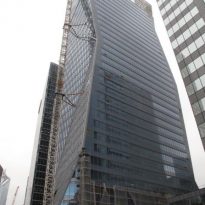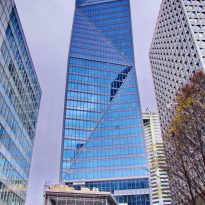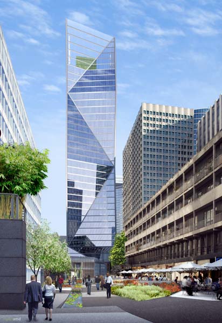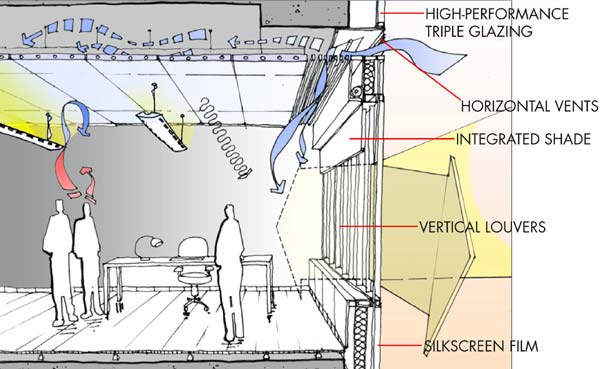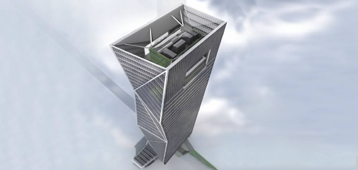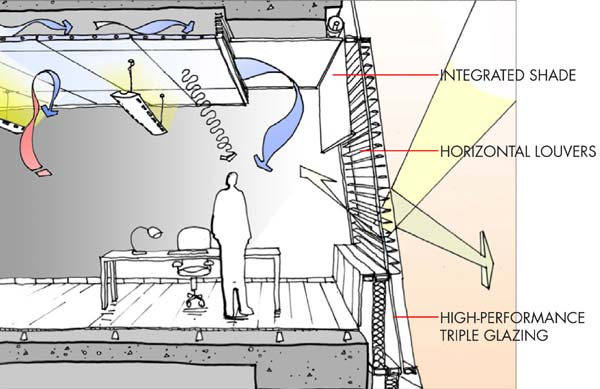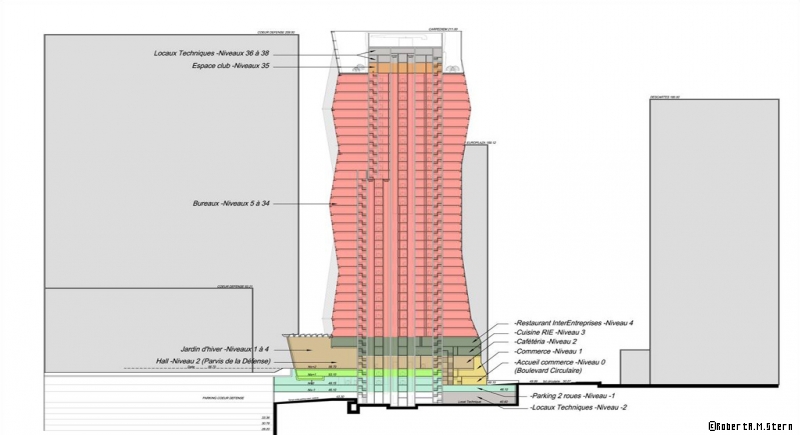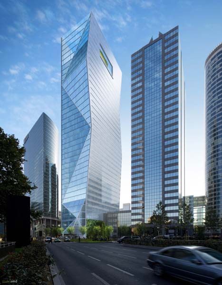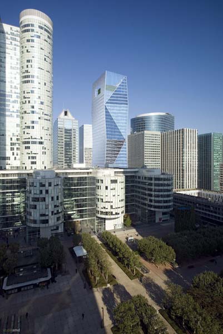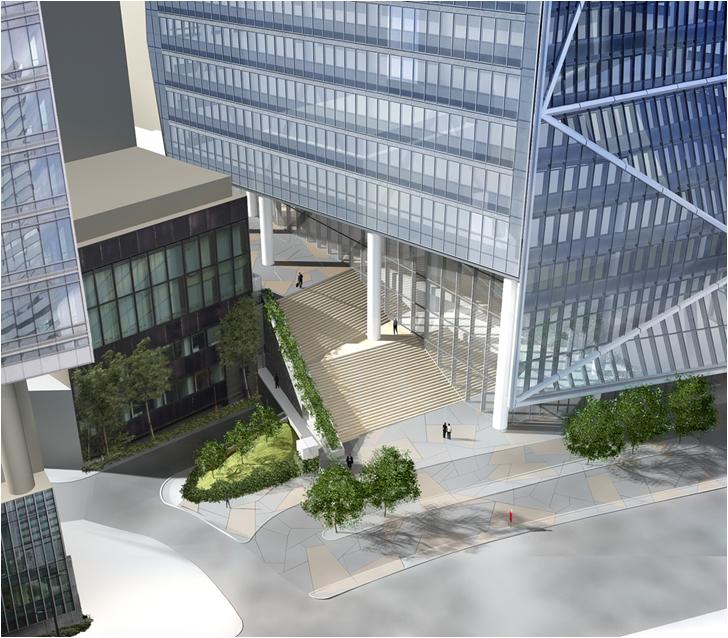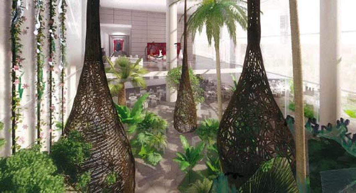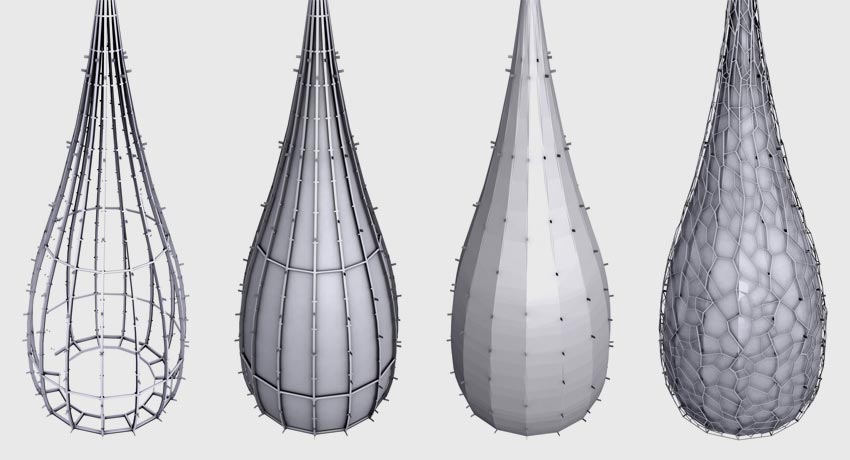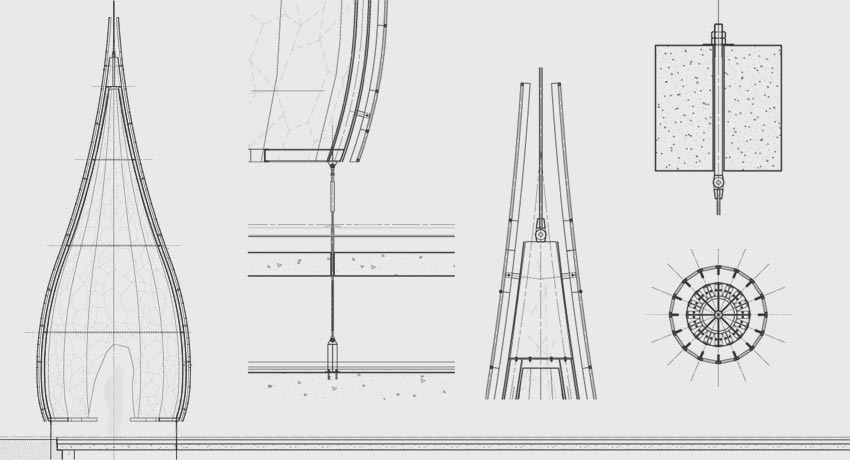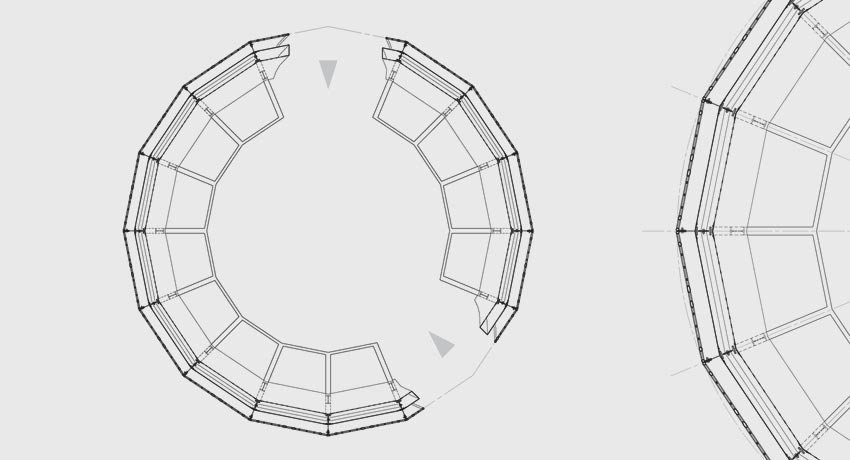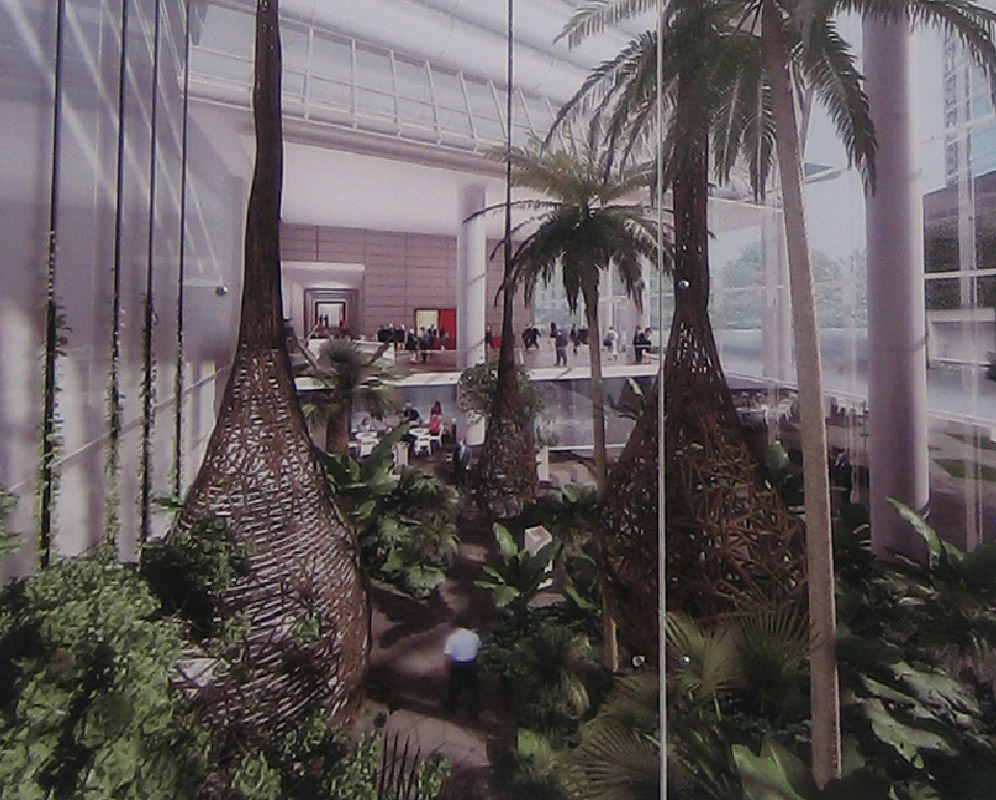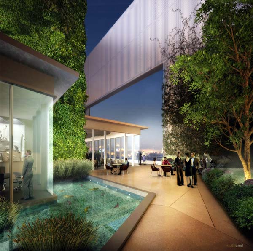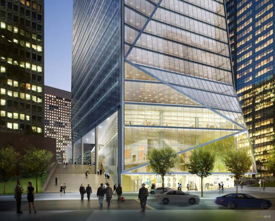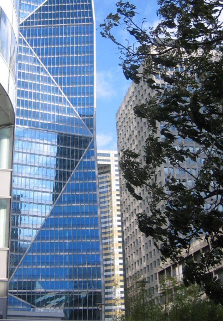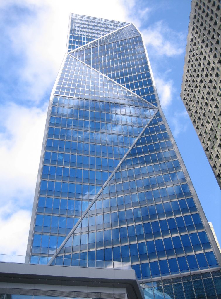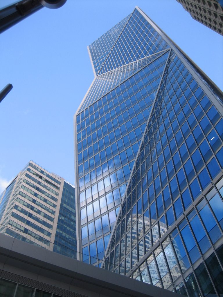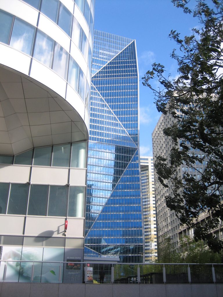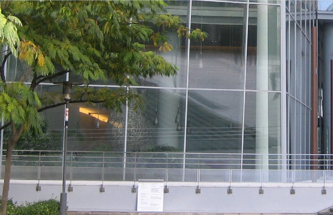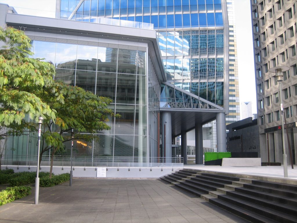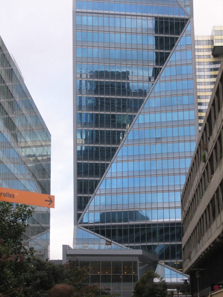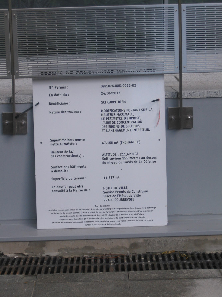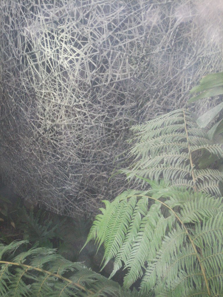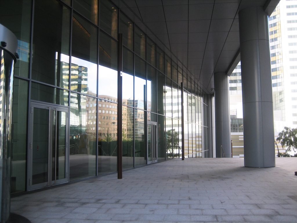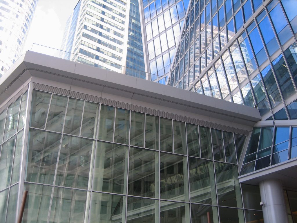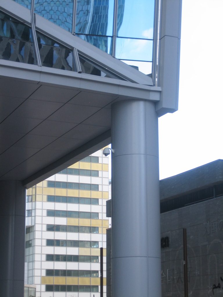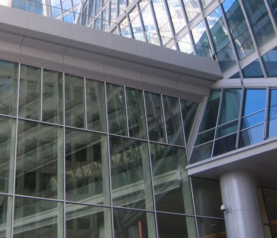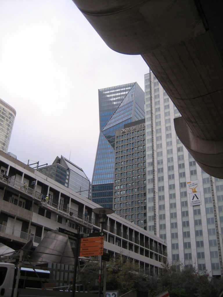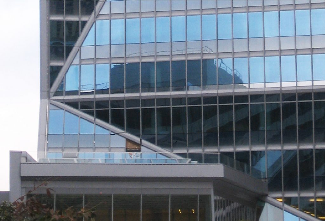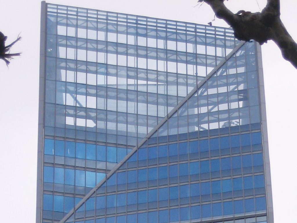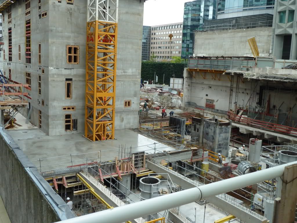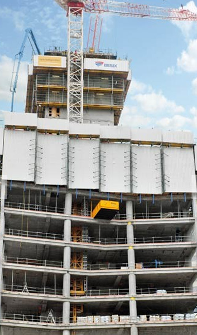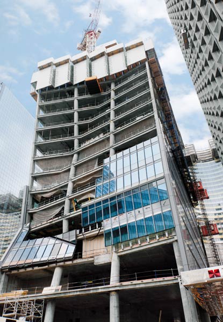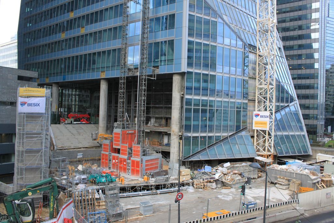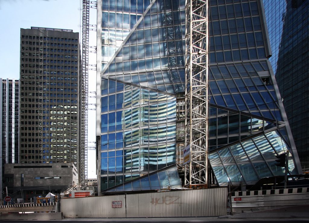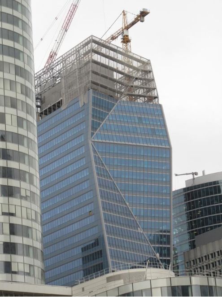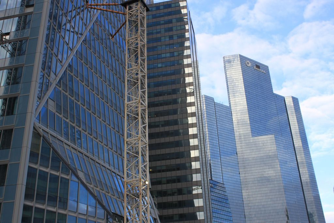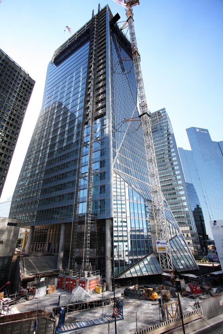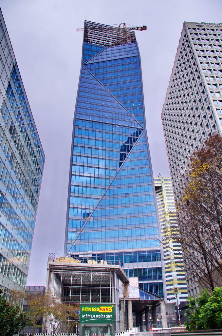Carpe Diem Tower

Introduction
Carpe Diem Tower, located on the edge of the court of Defense, opens to Cirulaire Boulevard via a monumental staircase, a link that creates an authentic relationship between La Défense and the heart of the city of Courbevoie. Its privileged location makes this an important project in the urban and architectural plan of the area element.
The architecture of the tower develops a double and parallel writing: prismatic facades reflecting light in point against the patio and on the boulevard and soft and smooth facades on the other two sides, helping to capture the particular Parisian changing light. A large winter garden that grows through four levels offers a haven of peace in the heart of La Défense.
It is the first building in France that exceeds the French Haute Qualité Environnementale ( HQE ) awarded by I’USGBC (USA), responsible and award achieved both environmental quality certification LEED -CS Platinum.
With respect to the tower architect Robert AM Stern said :”… As a New Yorker, I am very honored to have been invited to contribute to this company on the outskirts of a city I love. I wish our bold approach to architecture and urbanism will make a cozy La Défense, and other districts of skyscrapers of the twentieth century, continues to evolve in the future. We are very proud that the Tower Carpe Diem can both contribute to the planning of La Défense and introduce a new spark in his architectural horizon… ”
Location
Built on the outskirts of Paris, the new pedestrian environment of La Défense, the Tower Carpe Diem is located in the courtyard belonging to the urban fabric of the city of Courbevoie, to the north. The 44,100 m2 building connects the elevated esplanade ” dalle ” following the axis of the Champs Elysees with the urban fabric of the city of Courbevoie, France.
Concept
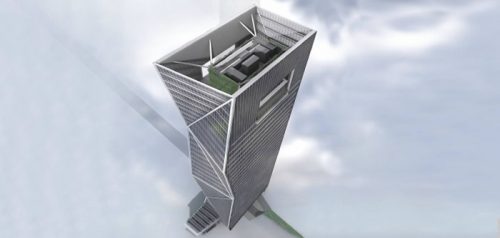
Carpe Diem La Torre is an important step in the evolution of building in La Défense to the pedestrian urbanism and environmentally responsible architecture.
Specifications
In the statement given by developers to architects to design a building that represented the aspirations, both aesthetic and environmental Carpe Diem name calling. Project architect, Robert AM Stern, envisioned a skyscraper of 38 floors, 166m high, positioned as a sign of admiration among other buildings.
Its faceted facades not only make it a topic of conversation flashy but also provides environmental benefits for the building. As the connection point between the esplanade in relief, “dalle” following the axis of the Champs Elysees through the district, and Courbevoie, to the north, the building assumes the position of Janus in the area. Janus was the god of gates, openings and new beginnings in Roman mythology. Also the god who had two faces looking at both sides of their profile.
Stern thought the exterior angle to accentuate the metaphorical building functions both as ” divine door ” for the district and as a symbol of architectural visionary for Paris.
Spaces
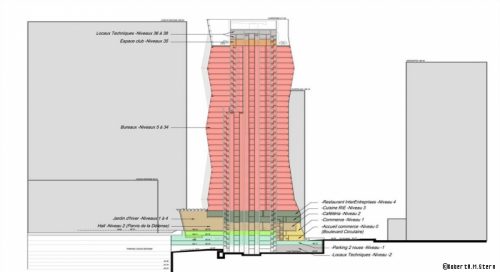
The building for offices and stores, 47,100 and 366 m², distributed over 38 floors above ground level and two basements and other services that offer 135 parking spaces. Approximately 155 meter high above the atrium of Defense, reaching 166m from the Boulevard Circulaire.
These lower plants and the conservatory are low iron glass mullion structural glass.
Access
A landscaped pedestrian street with a reflecting pool in the center and filled with cafes leading to conservatory and lobby of the building, the first of his hits. A monumental staircase descends to a place on the Boulevard Circulaire, where a second front welcomes visitors in what was, until recently largely the rear of the site. Faceted building facades reflect this double orientation and capture the Parisian light constantly changing to give the building a strong identity between the towers of La Défense.
When the building meets the Boulevard Circulaire ‘s 366m ² of retail space, which is linked to the lobby for a great step. A level of ” Dalle “, the main lobby is enlarged by a conservatory of 18m height, an illuminated oasis in the heart of La Défense, a place where visitors can meet with an exotic vertical garden.
Restaurants
On the mezzanine floor restaurant for employees and a corporate cafeteria with views of both sides of the Boulevard is located.
A second restaurant, a level above that of the four winter garden rises, use of light and views of the same.
Garden
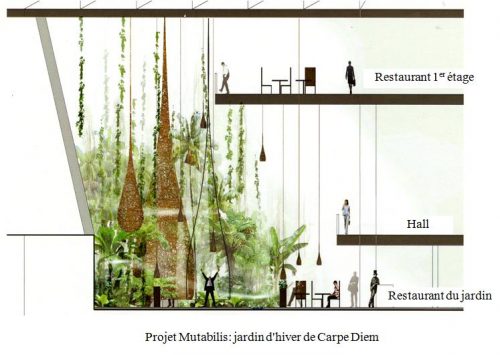
Mounted on the interior gardens of the Tower Carpe Diem in Paris- La- Défense, the nests are carriers of strong symbolism. With an outer shell of vegetable fiber, twisted by hand, seem an ancient art objects taken from some ancient faith. The inner wall is made of resin in which are trapped leaves and insects, such as amber.
The dimensions of these nests, their engagement, hanging from a wire, and safety requirements ( structural rigidity ) led to the design of a steel skeleton consisting of standard tubes. Dietary fiber braiding goes around that skeleton.
The difficulty was to reflect a skeleton that was random nest while it is technically feasible for a metalwork company or a locksmith. It was an issue that had to fight ever : it were feasible to get random structures designed with software rendering shapes, or even from simple reference images. We had to streamline and simplify the structure, it can be subject to parameters without departing from the spirit that the architect wanted.
Nests were a good example of this work : the structure was divided into 16 ” orange slices “. We have defined only two different types of segments, each having a certain size. Alternating these two segments, which were repeated 8 times the overall image of a random object was achieved. Factory-made and easy to carry, the segments are assembled on site.
Offices
The 30 floors for offices offer free spaces for 1,300 m2 of columns, configured to maximize light and views.
House club
On the terrace a clubhouse that offers conference facilities and an exclusive dining room that seats 80 people surrounded by garden and spectacular views of Paris is located.
Structure
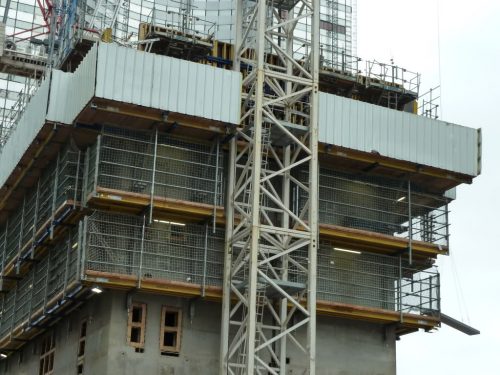
A central concrete core where services are concentrated and from which leave irregular slabs, with skin tinted glass and aluminum structural frames.
With its distinctive alternation between backward and projecting slabs at different levels, the facade, on the narrow side of the building proved challenging direct planning. The difficulty was to find a way to allow continuous vertical climb would not have to follow the pattern of alternating slab edges but at the same time offer a high degree of security.
Formwork
Designed in standards of green building, the automatic automatic climbing formwork SKE 50 plus Doka ‘ allowed the construction progressed very fast, despite the narrow and inaccessible condition of the place. In this case the casing was also used as a shield that would ensure high safety in the workplace. Doka technicians devised a special profile that the adjustable brackets are joined floor, allowing the work platform is moved back and forth within a certain range. In addition, four units were designed deckin gap- hinged for each platform, which can be tilted up or down in each block and close the gap between the platform and the floor slab as required. Each shield covers the work platform and two more levels.
All prefabricated formwork elements were manufactured in the Paris office of Doka France. Heavy traffic in the densely urbanized district of La Défense, and the fact that the formwork systems can be delivered only during certain time intervals, made the logistics has been critical to the progress of construction
The structure of the central core, 30m long and 11.5m wide, was built with concrete CIP. For the central structure, with its many smaller cores axis, the concept of modular design offered SKE50 plus faster cycle times and cost efficiency while.
In all lumens, the particular system of axes plus SKE50 ensured optimal capacity to the geometry of the structure combined with quick and easy portability adaptation.
Materials
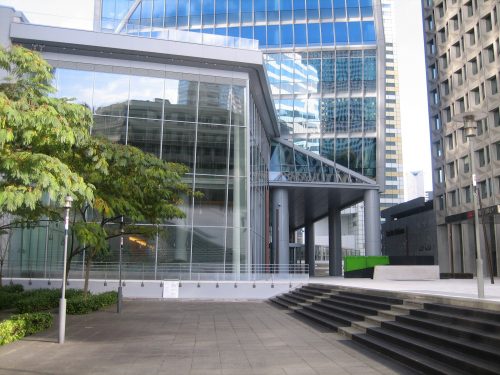
Carpe Dien Tower is a skyscraper blue colored glass, steel and concrete.
The tower significantly outperforms the French regulations for environmentally responsible development.
- Cooling
Faceted curtain triple glazing around the building incorporates sunshades that respond to solar orientation of each day of the year and innovative grids that provide natural ventilation to reduce reliance on air conditioning. The building has geothermal wells as the main source of energy.
Other sustainable design strategies include solar water heating system heat recovery, high performance lighting, dimming controls daylight, occupancy sensors, installation of solar panels and rainwater recovery.
Facades
The facades of the Carpe Diem is a futuristic tower built of steel, aluminum and glass. Architecturally its narrow sides noted for their multi-faceted fronts, with alternative elements and backward projection.
- South Facade
On the south facade aluminum curtain triple glazed high performance integrated horizontal slats to moderate light.
- This facade and west
In the east and west facades, curtain aluminum triple glazed high performance integrated vertical slats to control sunlight in the mornings and low sunsets. A display screen printed acristalameinto reflectivity increases without significantly diminishing its transparency. Horizontal louvers provide natural ventilation and reduce reliance on air conditioning.
Video



