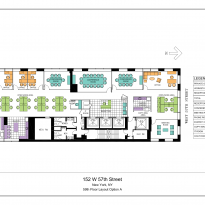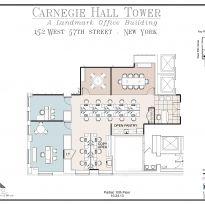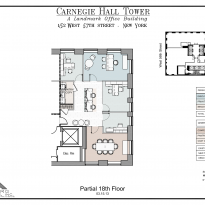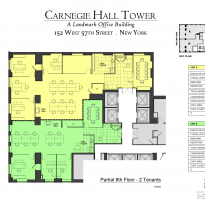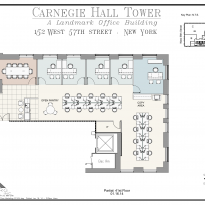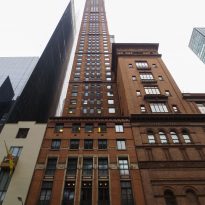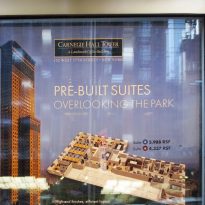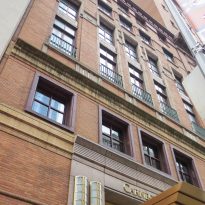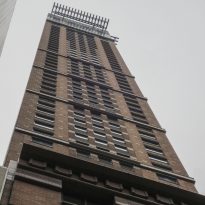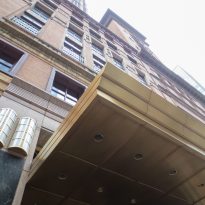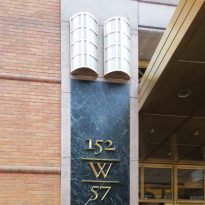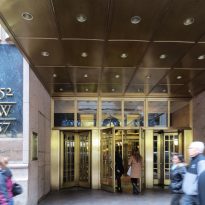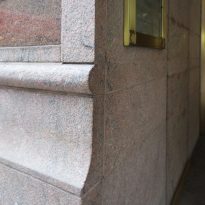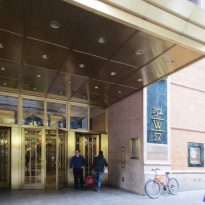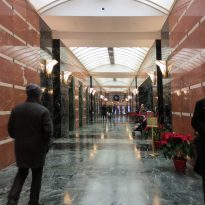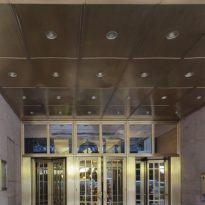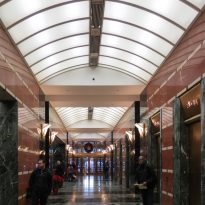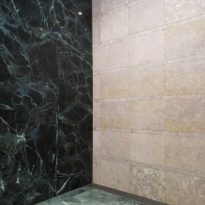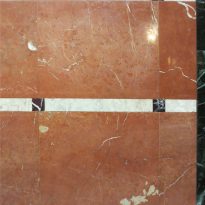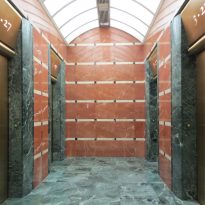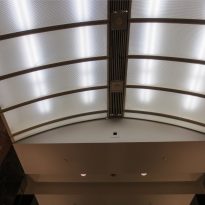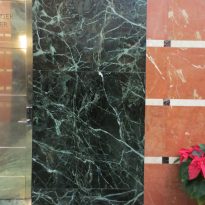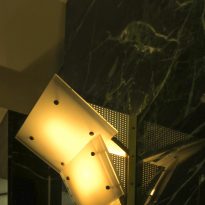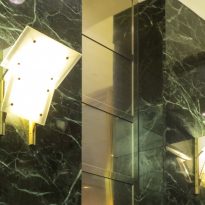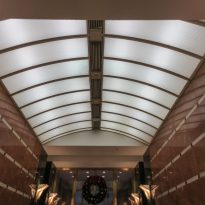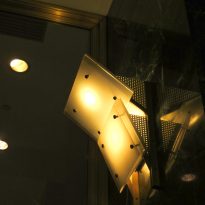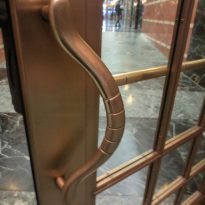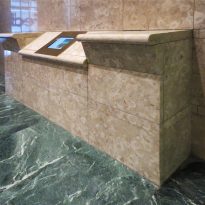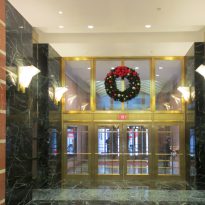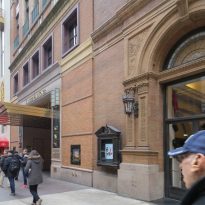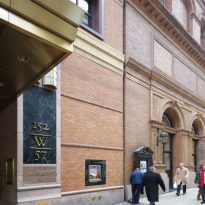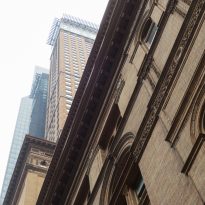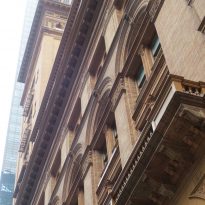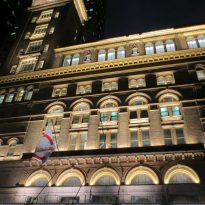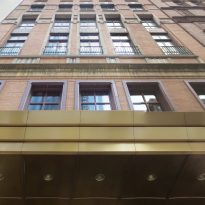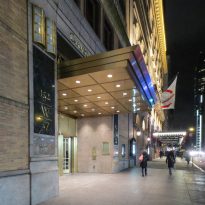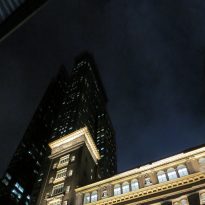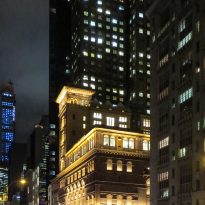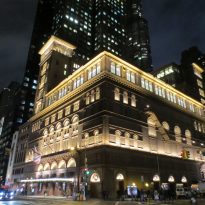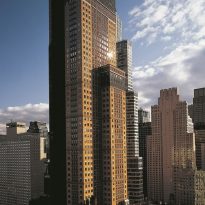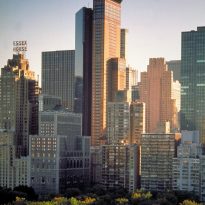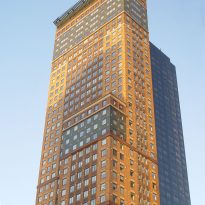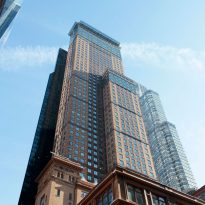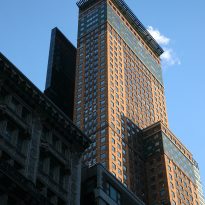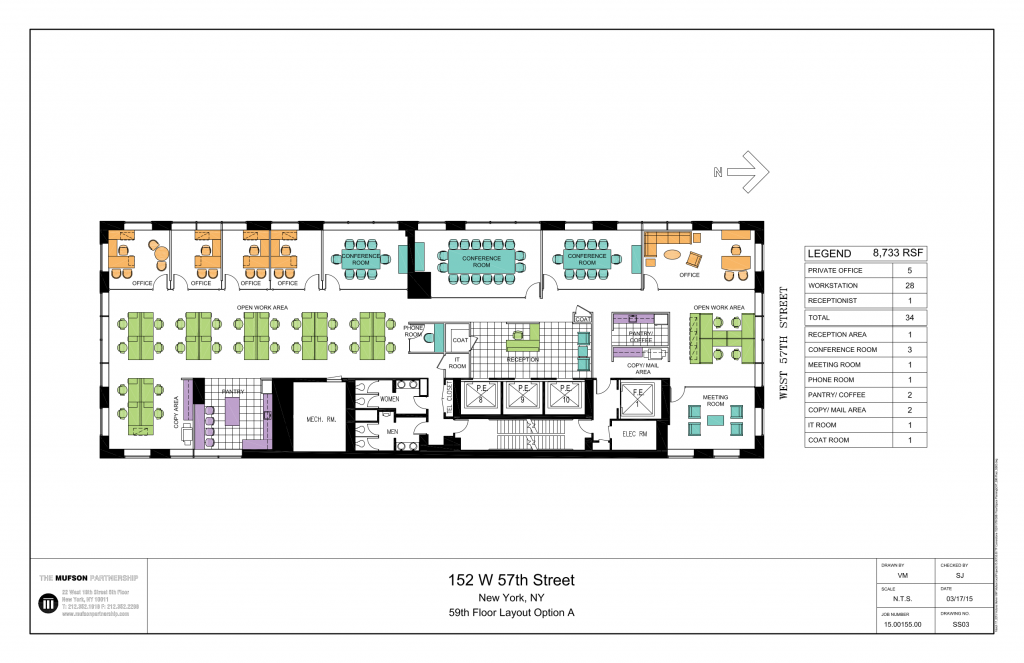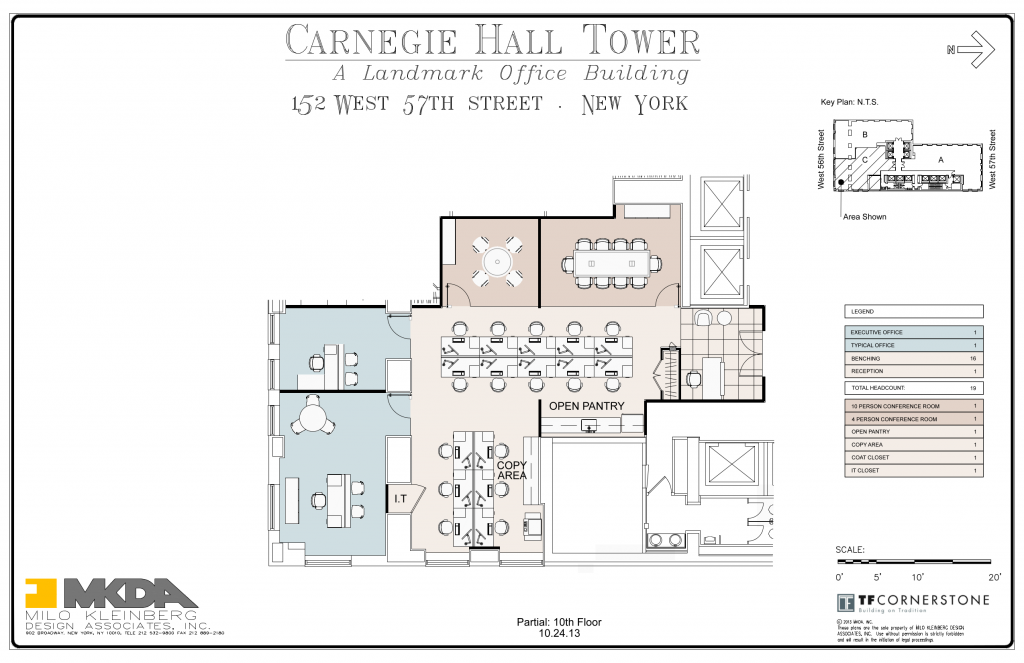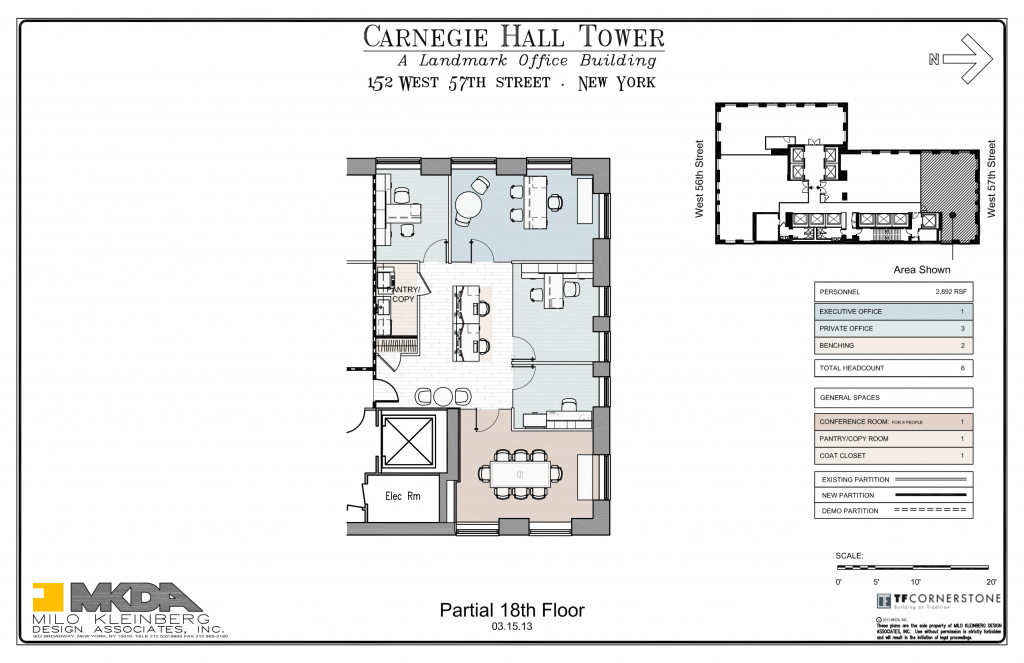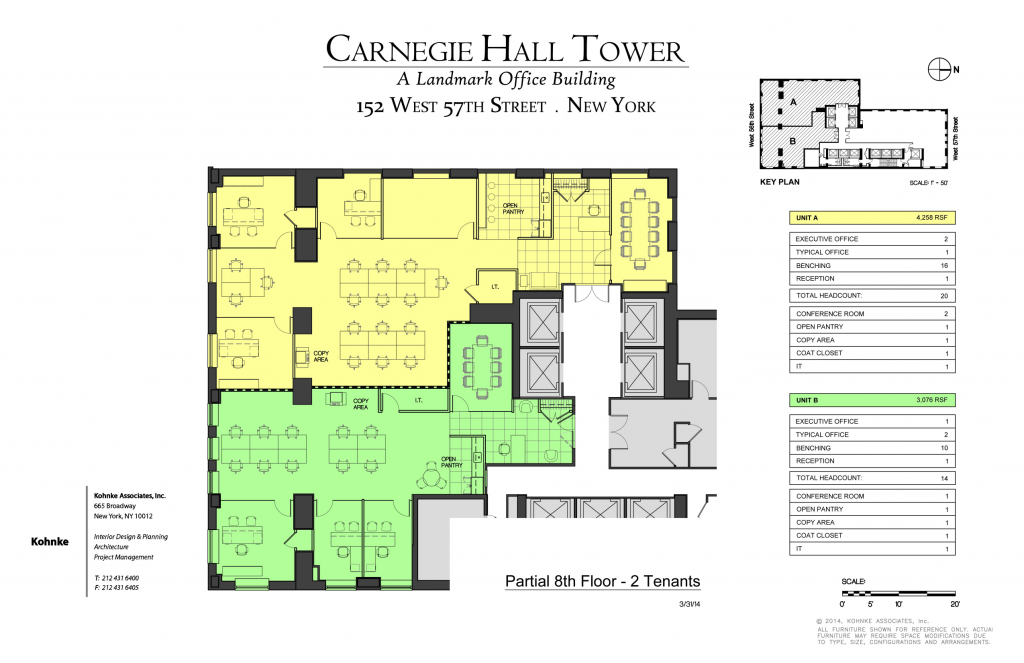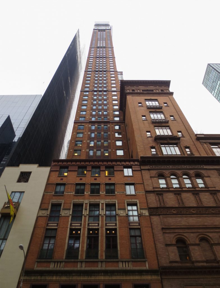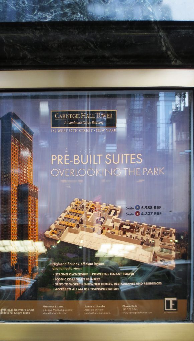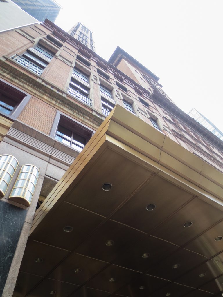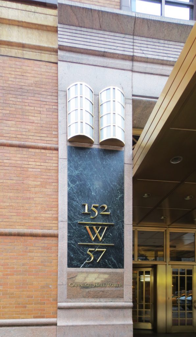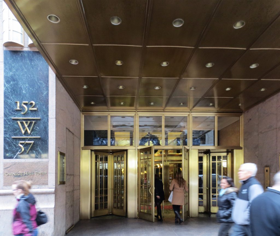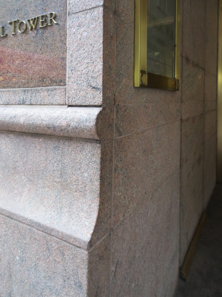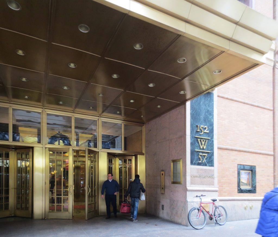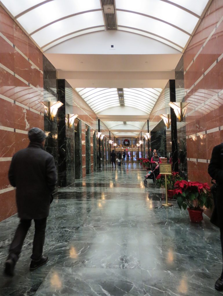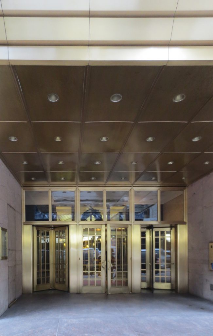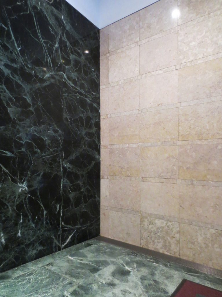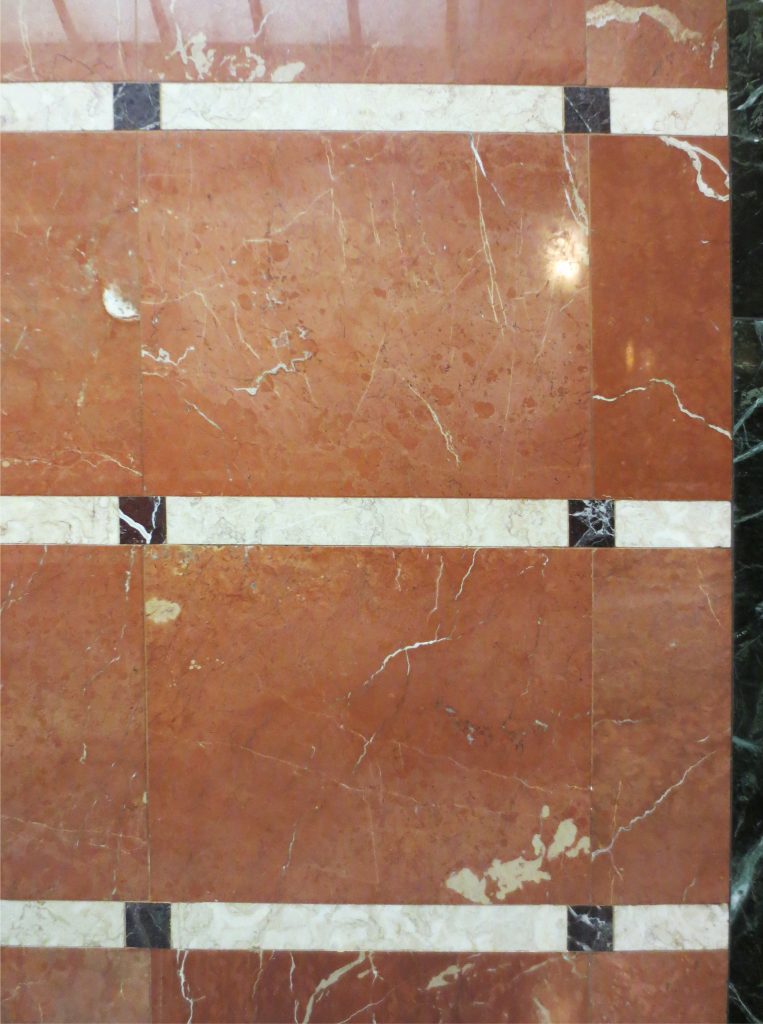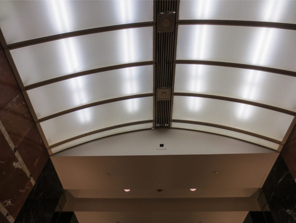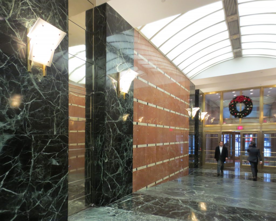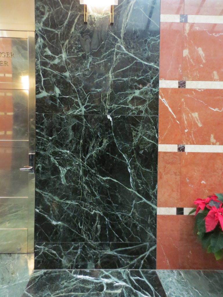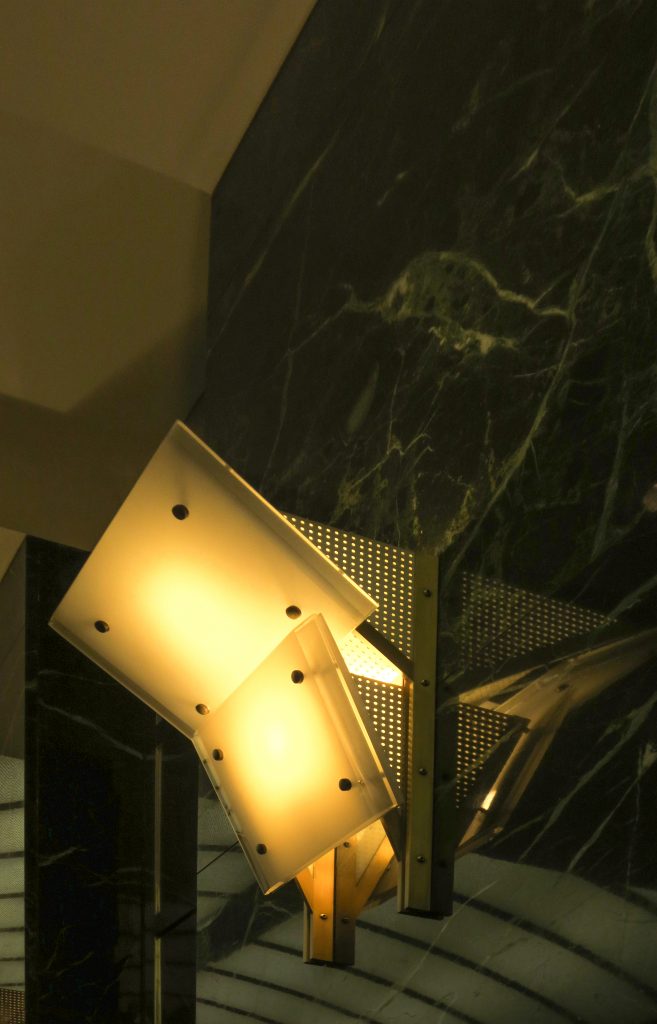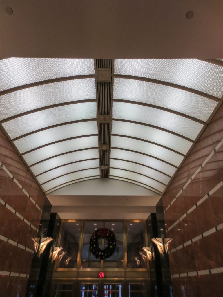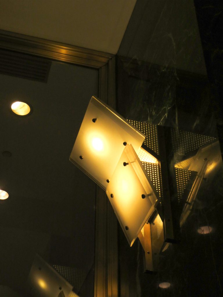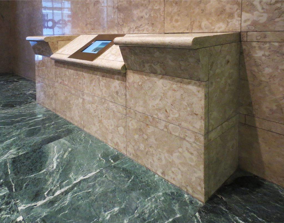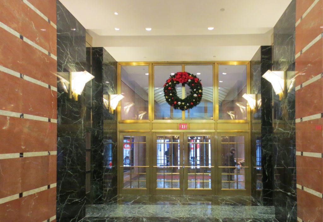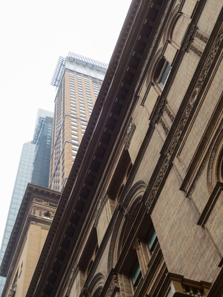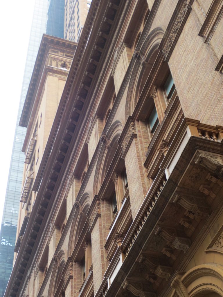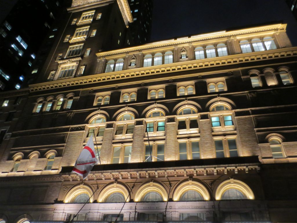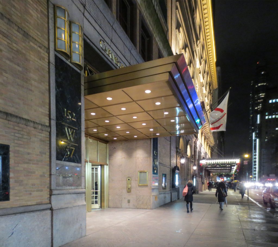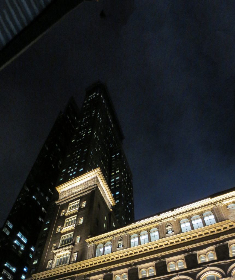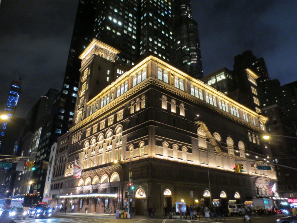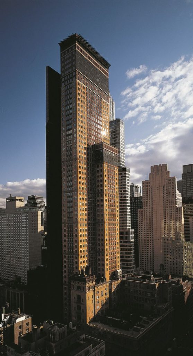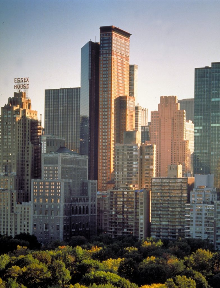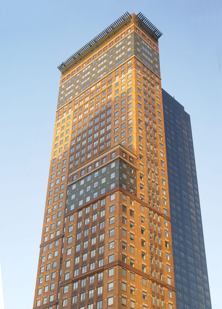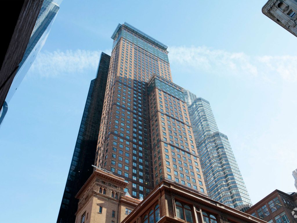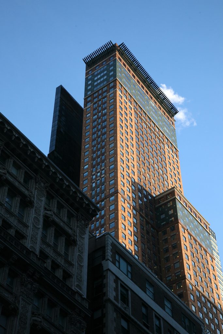Carnegie Hall Tower

Introduction
The award – winning office building architect César Pelli stands out from many of the numerous competitors around. Home to some tenants elite New York enjoys spectacular views over the prestigious Square District and is known for being one of the most sought after addresses in the city.
Carnegie Hall Tower is one of the most graceful buildings in the city and a colorful and memorable icon in the Manhattan skyline. A commercial company used air rights illustrious Carnegie Hall concert hall to develop the project has also added 2,322 square meters of space in the racks of the music room.
In 1994 the design of this tower won the Honor Award from the American Institute of Architects.
Location
Located in the valued Square District of Manhattan, 152W 57TH ST, NY 10019, the Carnegie Hall Tower is easily accessible by all means of public and private transport, enjoying magnificent views of Central Park, as well as easy access to some of the most famous restaurants and shops in Manhattan, New York, United States.
The District Plaza is the area between Sixth Avenue and the East River from the streets 47th to the 65th still home to some of the towers most expensive and prestigious in the country offices, including the building of General Motors, Hearst Offices, iconic buildings Lipstick and Segram and 9 W. 57th St among many others.
Concept
César Pelli has taken the architectural vocabulary of Carnegie Hall and composed a brilliant and original trial design high – rise, echoing the urban sensibility.
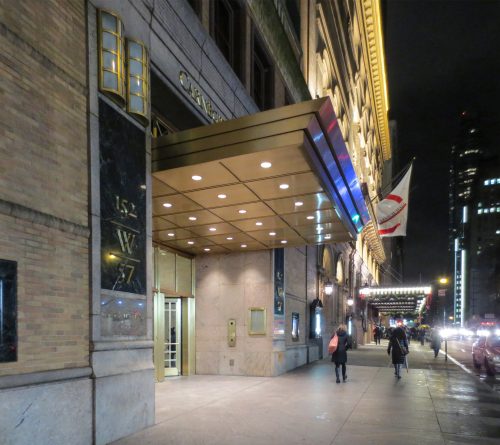
The tower of 60 floors, designed as a harmonious addition to the room music, extends the characteristic composition of the Italian Renaissance and reinterprets its mass, color and ornamentation system. The original building, 1890, by architect William Tuthill retained its landmark status after the new construction.
The Carnegie Hall Tower respects and strengthens its environment as a backdrop, the tower improves the contextual relationship between the music hall and surrounding buildings. The tower is retracted to allow the arrival of light to the street. The lobby of the building is a pedestrian walkway between the streets 56 and 57.
The design process was subject to considerable public scrutiny and consensus of public, private and non-profit organizations, including the Municipal Commission of Planning, the Planning Board of the Community, the Special Center District as well as Carnegie Hall Corporation.
The Commission for the Preservation of Landscape New York demanded a project that would integrate with the historic Music Hall and the surrounding urban fabric.
Spaces
Carnegie Hall Tower is part of a group of three tall buildings. Coated on the outside with two-tone brick tower mixed-use calls attention to the passerby and has become a landmark on the skyline of Manhattan.
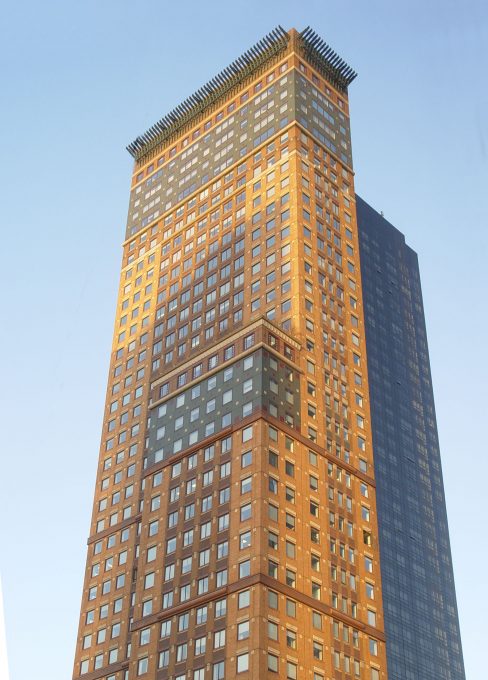
Marked patterns echo of the facades brown and orange of the original building are made, but also introduce bands of dark green on the top of its retracted facade on the east side and crowning the building.
In the construction highlights the very thin slab through the structure from the street 56 to 57. Its slenderness would have made him be considered the most dramatic building “splinter” New York, but the fact that the west facade faces a few meters from the black facade of the Metropolitan Tower, almost as high as the Carnegie Hall Tower, decline a little this definition. 6m separating both towers correspond to the width of the building of the Russian Tea Room, located between them.
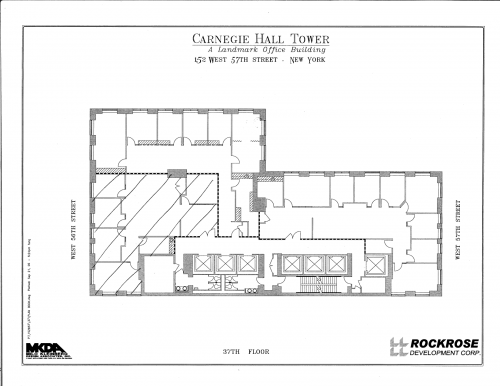
This slender building offers a main entrance vaulted on 57St, which leads to large decorated lobby with Italian marble in red and green tones, brass ceiling grid is repeated in wall lamps, with touches of wood. Many of its plants offer 360 ° views and can be seen on Central Park, the vibrant skyline of New York, the Hudson River and the East River, and even the Atlantic Ocean.
Each floor has a 2.80m tall ceilings, marble reception areas with wood finishes and glass. Carnegie Hall offers concierge services 24 hours, 7 days a week, a message center for all incoming and outgoing packets and a control system with security card.
Structure
The structural system of this extremely thin tower, a ratio of 2.8: 1 above the floor 44, is generated tubes joined cast concrete footings on foundations, was designed by the engineer Jacob Robert Grossman Rosenwasser Associates. The structural system of columns of reinforced concrete in close proximity to each other a great height allowed more efficient than a steel frame shape. Although the original analysis of this rigid standpipe does not require motion control, a space reserved on the roof if ever a tuned mass damper is needed.
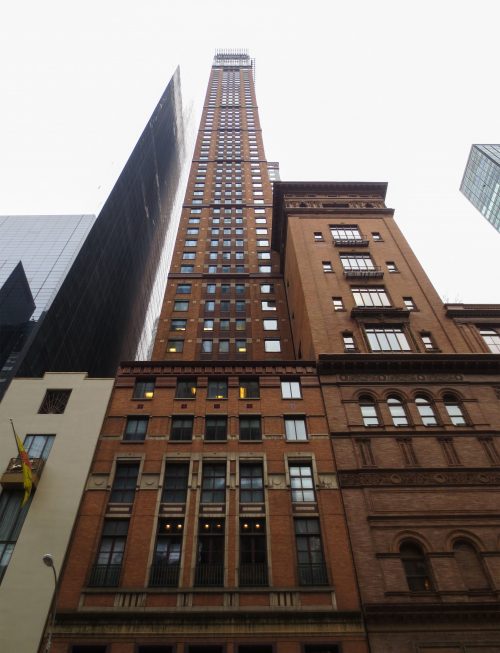
Carnegie Hall Tower front view is extremely thin, its main axis is 15,24m wide, increasing to 22,9m if the protruding face is included, however the sides facing their neighbors are wide, the Russian Tea Room and the Metropolitan Tower in the east and the west Carnegie Hall. The big ledge above the axis is an open steel profiles brimmed lattice.
The tower, consisting of two slabs of different sizes interconnection, highlights the shape of the building 13 spiked plants. The 6 first plants that form the base relate and extend the main cornice line of the music room. The plants have a height of 3.66m between them.
The building retracts above this level to allow the bell tower of Carnegie Hall, with its large cornice cantilevered free standing. Like the Music Hall, the facades of the tower are organized into three parts. These elements are linked by broad bands of color at intervals of 6 floors, similar to those of the cornice music room. The top of the tower is a dark beneath a ledge of open metalwork frieze, analogous to the attic floor of the music room.
Materials
In the construction of the tower various types of brick, concrete, glass and steel they are mainly used.
Facades
The exterior cladding is mainly brick in a selected color to complement the music room, including some glazes. Three complementary colors are used to create the pattern in the central areas of the facade.
The window frames, lintels and details are cast precast concrete and colored to enhance terracotta decoration music room. The frieze at the top of the tower is glazed brick dark green. Every 6 floors painted metal bands were placed.
One of the most notable features of this tower is the use of steel wide-brimmed placed on three sides of the top of the structure, very close together, forming an open lattice gives rise to a modern ledge.
The lobby and public rooms are covered with marble and granite from different backgrounds and colors, combined with wood and Italian brass details.



