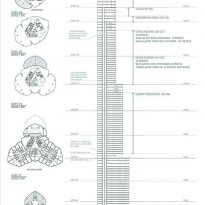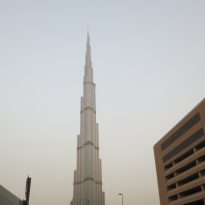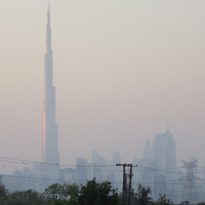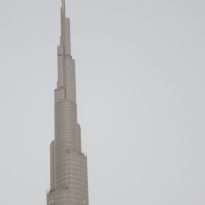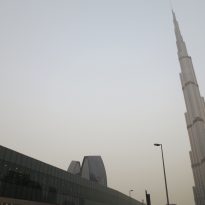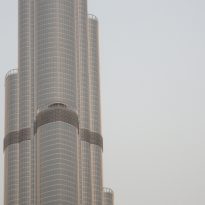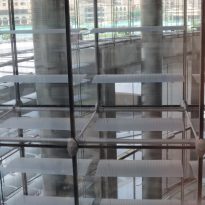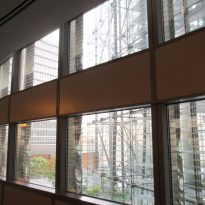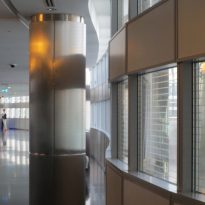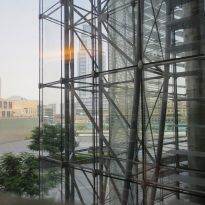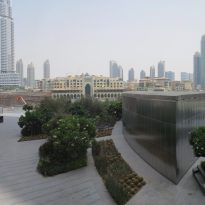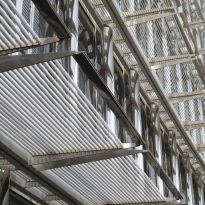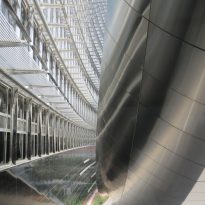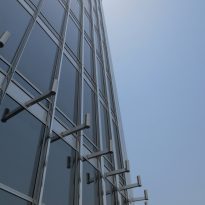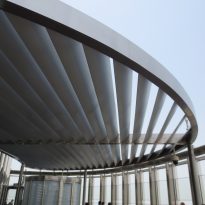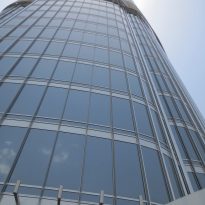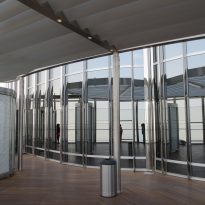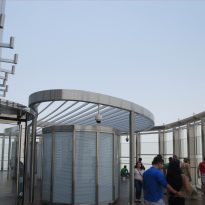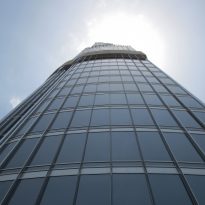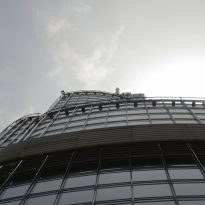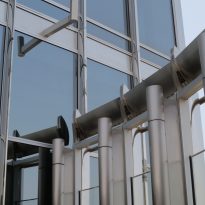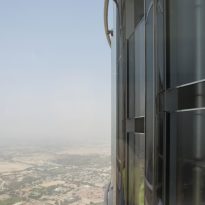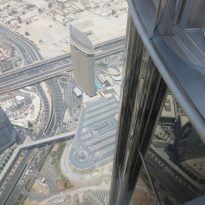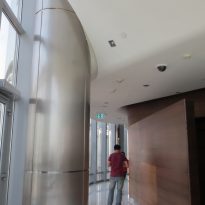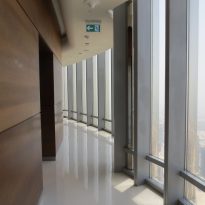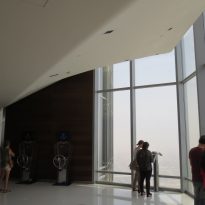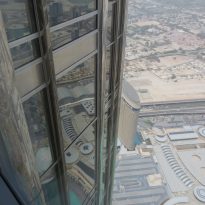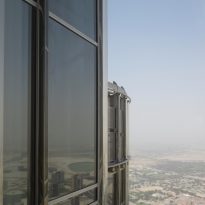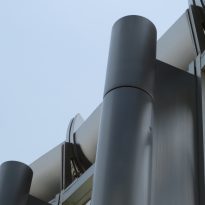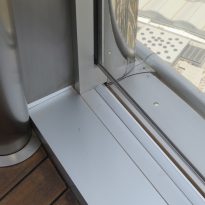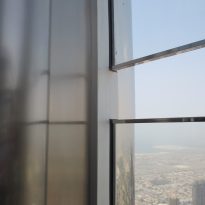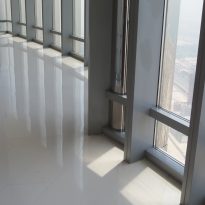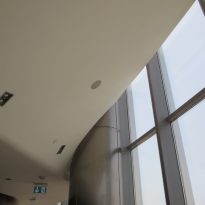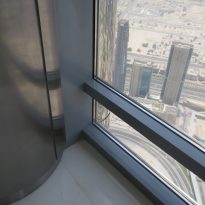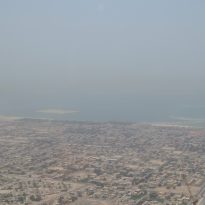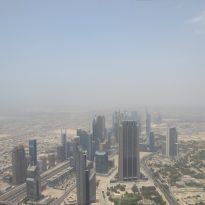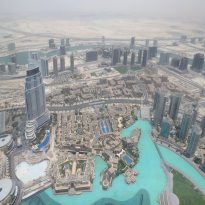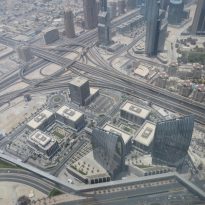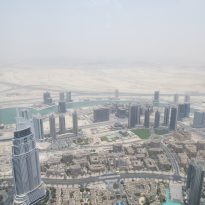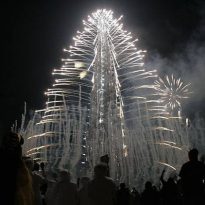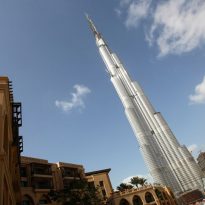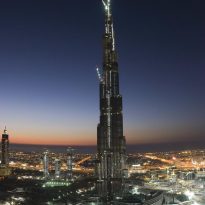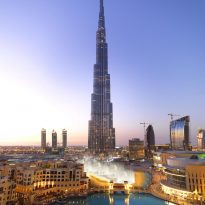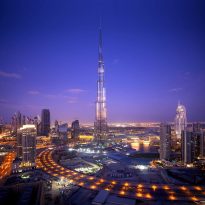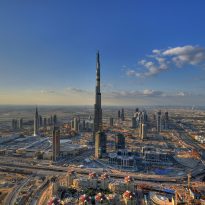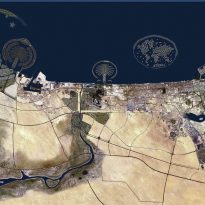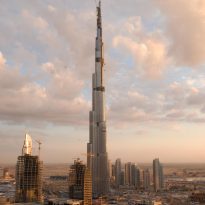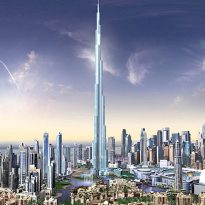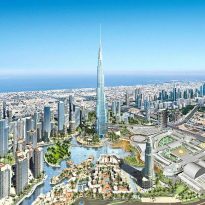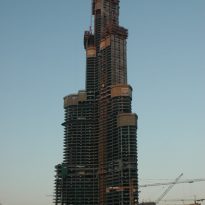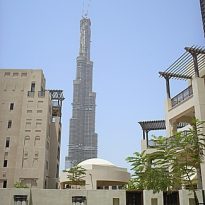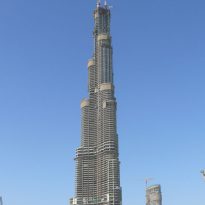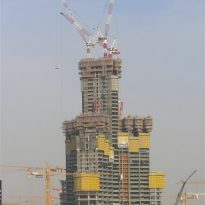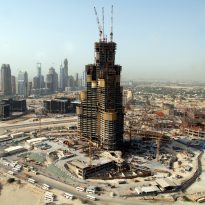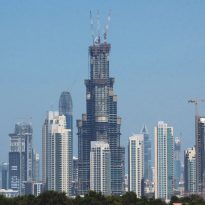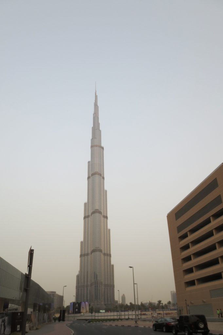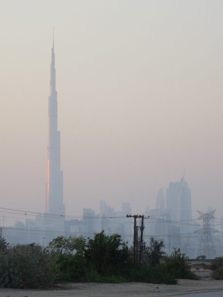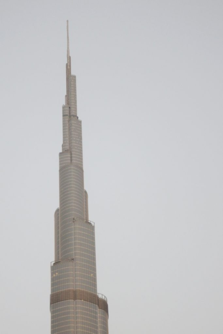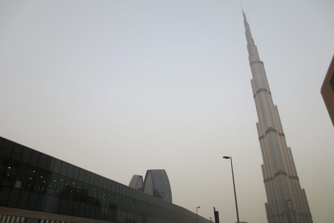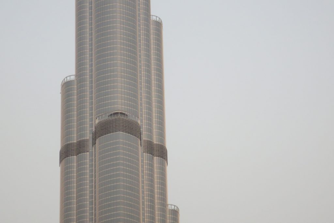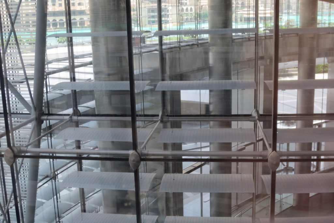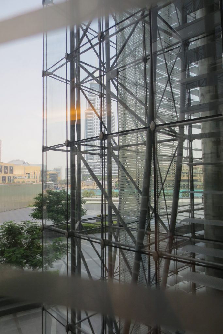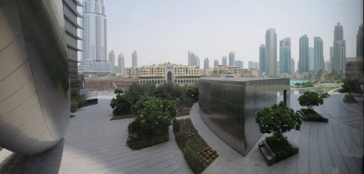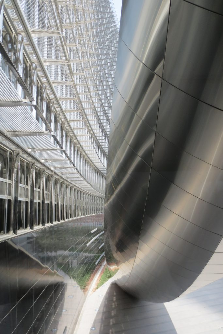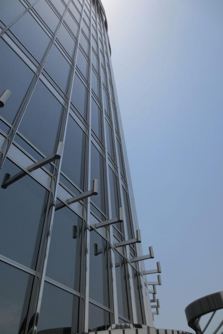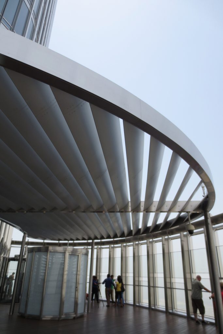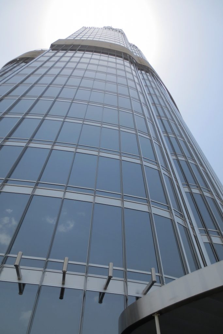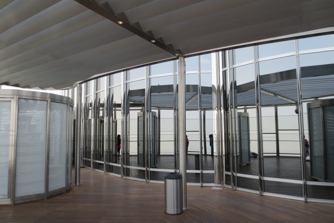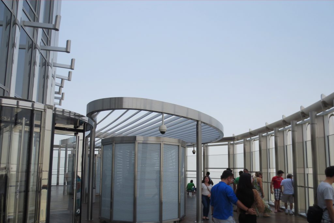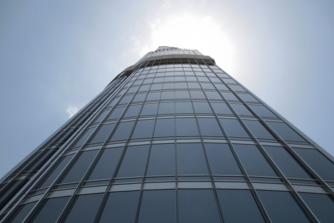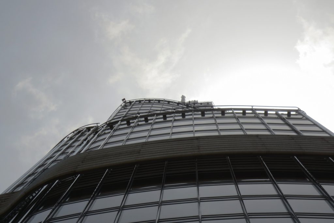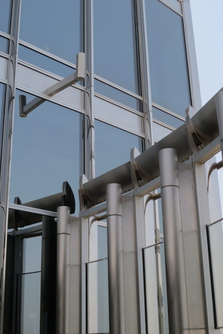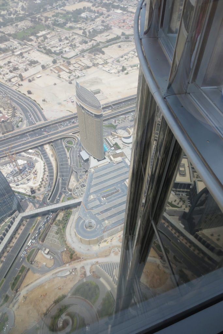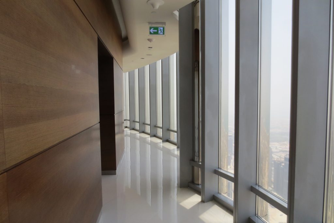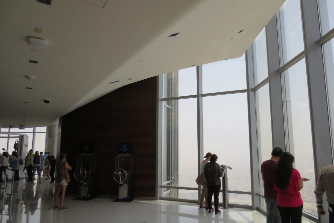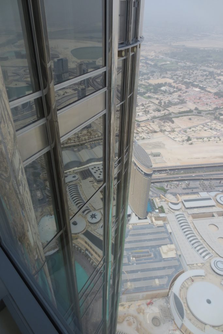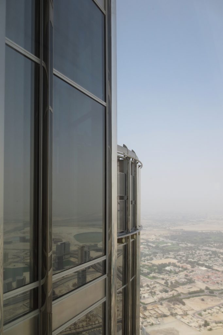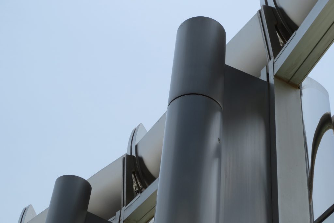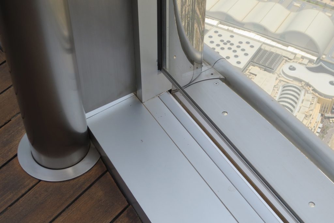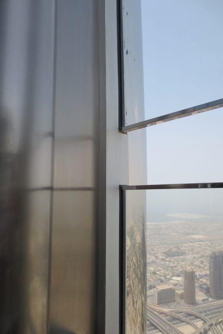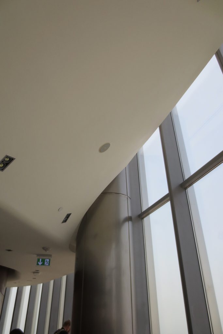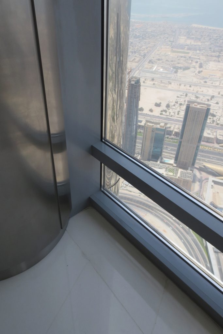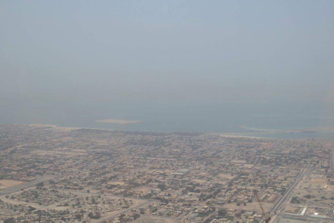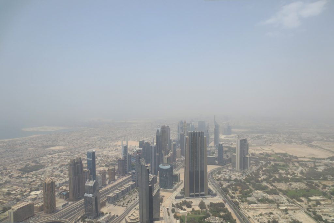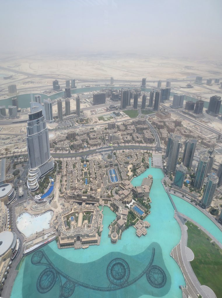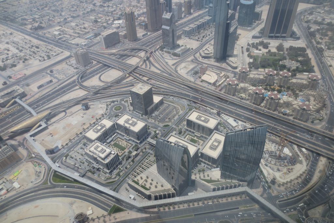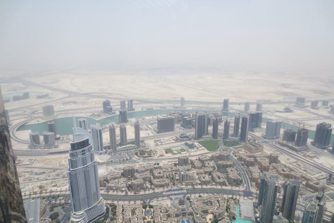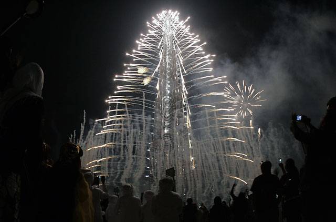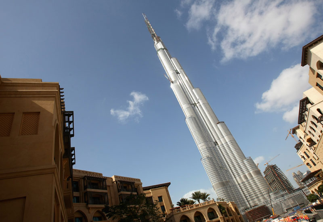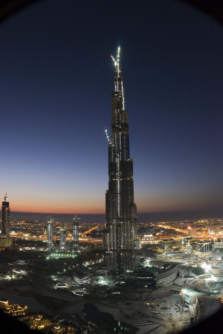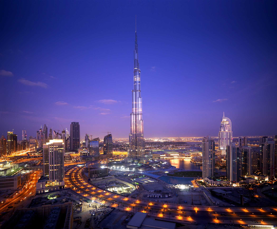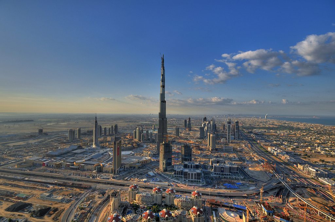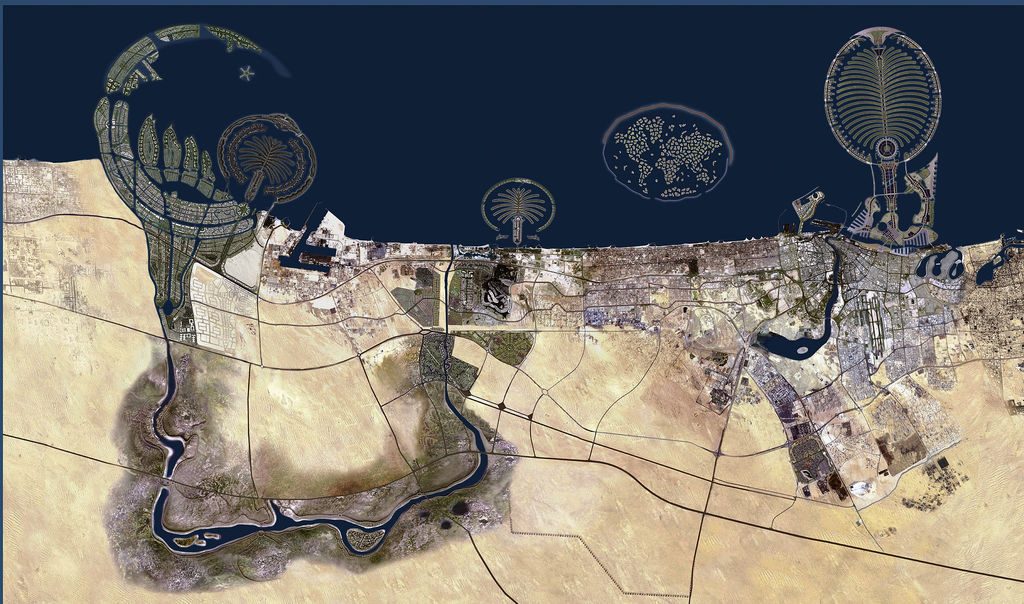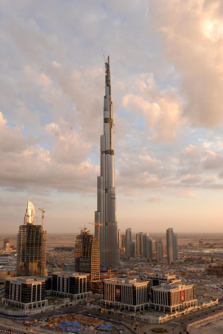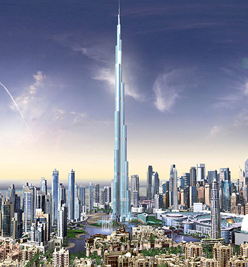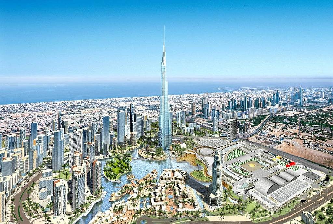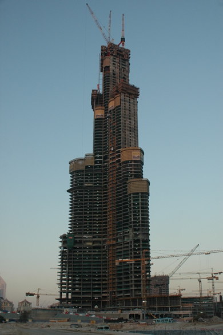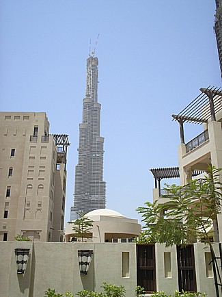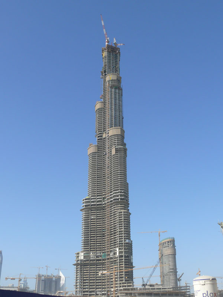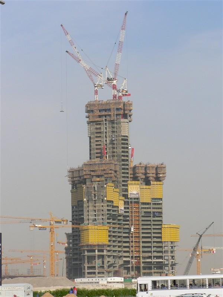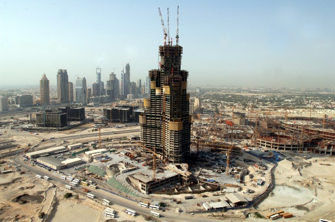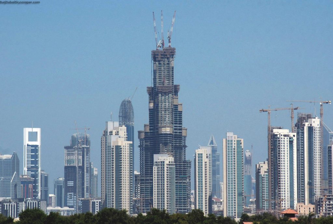Burj Dubai

The Project
Its designer and creator was the American architect Adrian Smith. At first, the Burj Dubai would be the name of “Groll Tower”, would measure 560 meters, enough to make it the tallest building in the world, and would be placed in Australia. The shape of the skyscrapers he had nothing to do with the current design. Would take the form of a prism with a lit tip.
Later, his height had increased to over 600 meters and its design was beginning to seem higher. Having already located in the city of Dubai, its designer and creator had decided that the height of the skyscraper was going to overcome the 700 meters.
It was then that he created the model is currently known, based on the arches and the Arab form of a flower that was cultivated in the United Arab Emirates and in India: Hymenocallis. It was proposed that measured up to 808 meters in height, the height that is believed to be measured at the time of its inauguration.
In mid-2006, some reports suggested that the skyscrapers could be as high as 940 meters in height and, a few months later, a design had shown that the Burj Dubai, apparently, was measuring approximately 1011 meters of altitude.
What we do know is that after its completion the construction of Burj Dubai will be the highest skyscraper in the world, although the details of the structure as its exact height is kept secret. While there are several competitors in the furious race to build the highest skyscraper in the world, it now appears that the project will exceed the Burj Dubai to all, with a total of 808 meters comprising 189 plants.
To confuse the competition, often carried out several designs, or “renders” with different proportions and heights of the Burj Dubai, which changes the assessment of the future actual height of skyscrapers. For example, there is another project that shows the Burj Dubai with a height of about 1011 meters and 216 floors.
Reform Urbanistica
The new skyscraper was to be finalized towards the end of 2008 but due to the fact that there was a delay in the facade, its opening will be delayed until June 2009. So far, the tower that had begun on February 1 2005, is 579.3 meters high and 155 plants.
The construction of the skyscraper is not due to reasons of lack of space. In the city of Dubai there is no shortage of large tracts of desert to erect large buildings: the skyscrapers, like other projects, is looking to attract world attention on the city, because there as oil is near finished, Dubai is betting that its economy to prosper through tourism. That is the main reason that many of these complexes are being built in Dubai alone.
The Burj Dubai will be the center of a large commercial and residential complex, which would have cost a total of 8 billion dollars, of which about $ 800 million correspond to the skyscraper.
The complex, called “Downtown Burj Dubai” includes the largest shopping center in the world: the Dubai Mall, an artificial lake of about 12 hectares, the Burj Dubai Lake Hotel & Serviced Apartments, the Burj Dubai Mall Hotel and also some 19 residential towers.
The monumental skyscraper will house a hotel that will occupy the first 37 floors. Among the 45 plants and 108 private apartments will have about 700 luxury. Most of the remaining floors will be occupied by offices, except the floor 123 that will be a lookout and 124, which will house an observatory.
The Burj Dubai is part of the mega projects in Dubai, where are the Palm Islands, Dubailand, among others.
Concept
The inspiration of the structure, a flower The structural concept is based on the geometric shape of a flower, the Hymenocallis six white petals cultivated in the region, and whose harmonious structure gave inspiration to the project.
But, ultimately, it was setback to reach transformed into three petals as the main nodes which are defined as tickets to various bodies, whether the hotel, offices and residences, and even an observatory on the floor 124.
Structure
The Burj Dubai is made up of a base with 3 wings, which amount each at various altitudes and are making the structure of the building will be smaller. The position of the wings form a spiral staircase heading toward the left, which surrounds the building and serves to counter strong winds and numerous sandstorms in Dubai.
The Burj Dubai has 6 levels where it is located in mechanical machinery to govern the systems of the building. These flats can be distinguished on the facade of the building because they are bigger than the other plants and presents a darker color of glass.
Beginning last level of mechanical Burj Dubai located over 500 meters in height, the distance from the wings and changes are made smaller so that the end may have a small area and complete the building at one end that is the antenna, in this case.
The system uses the tower cores of high hormgión armed resistance in each column, thus aligning the core areas of all the columns to achieve a structure without time and with greater resistance to twisting fueza that the wind can get to cause.
From the floor structure is only 156 steel.
The foundation or basis of this building is the largest ever built, and you have a system of rods of 1.5 meters in diameter at its base and more than 50 meters in height.
Records
To date of October 2007, the Burj Dubai has not yet completed over the following records:
- Building higher from the ground up to the “needle”: 555.3 m (Taipei 101 – 509.2 m)
- Building higher up the top floor: 555.3 m (Taipei 101 – 449.2 m)
- Building with the largest number of floors: 150 (Sears Tower / World Trade Center 110)
- Vertical Pumping Concrete: 555.3 m (Taipei 101 – 439.2 m)
- Building the highest counting antennas or structures added: 555.3 m (Sears Tower – 527.3 m)
- Structure highest sustained without wires: 555.3 m (CN Tower – 553 m)
And beyond that once the works are:
- Building up to the highest rooftop mark set by the Taipei 101, 448 meters.
- Building up the highest structural top, mark established by the Taipei 101, 508 meters.
- Building up to the highest occupied floor, mark established by the Taipei 101, 443 meters.
- Building higher with antennas, mark set by the Sears Tower, 527 meters.
- Building facade without higher (at time of construction) mark set by the Ryugyong Hotel, 330 meters.
- Structure highest sustained without wires, mark set by the CN Tower, 553 meters.
- Structure highest current mark set by the KVLY-TV antenna, 628 meters.
- Structure highest ever built by man, mark established by the Warsaw radio tower, 646 meters.
Videos



