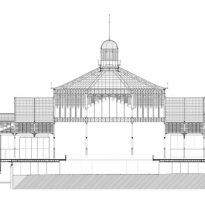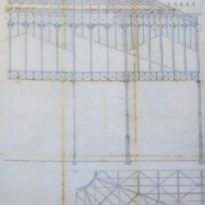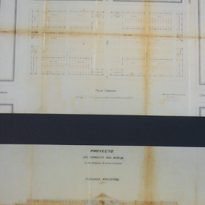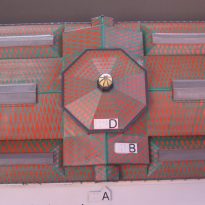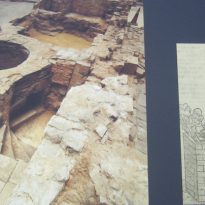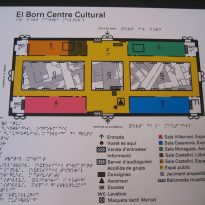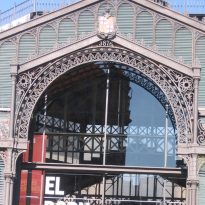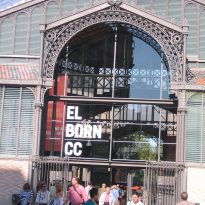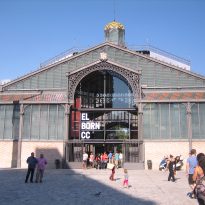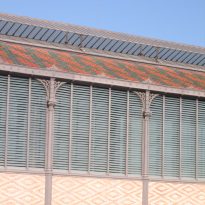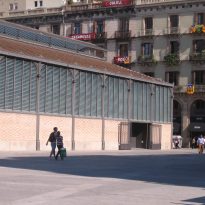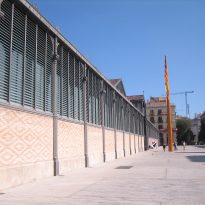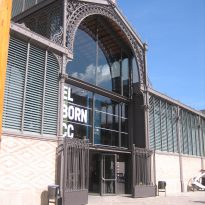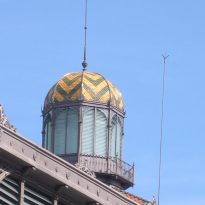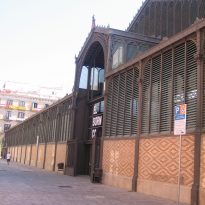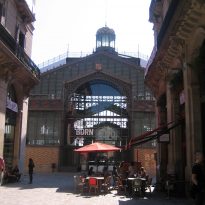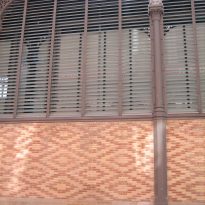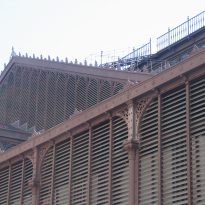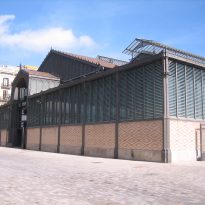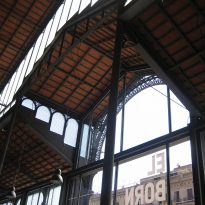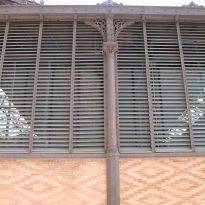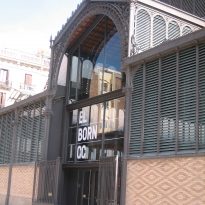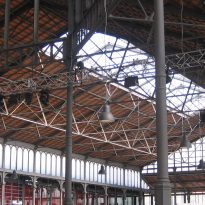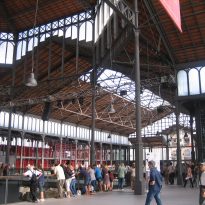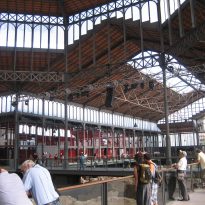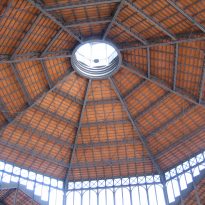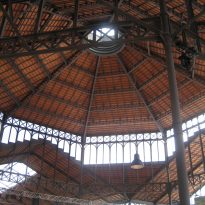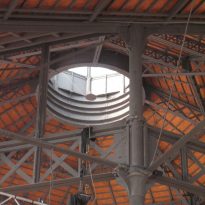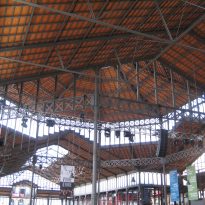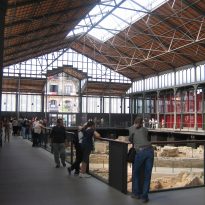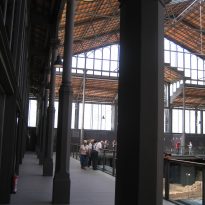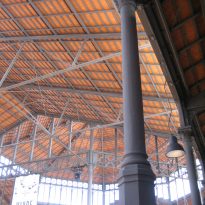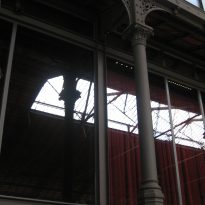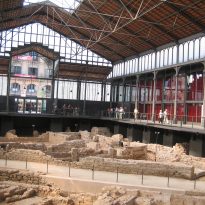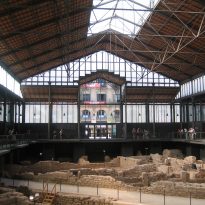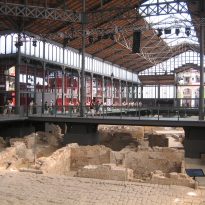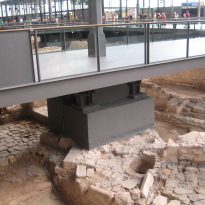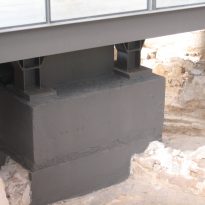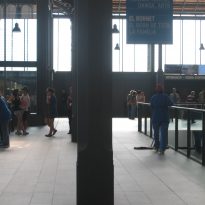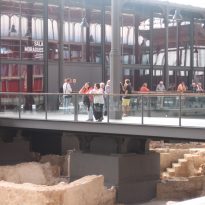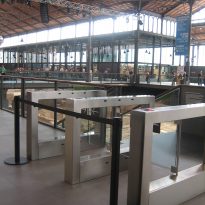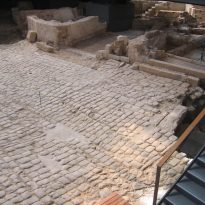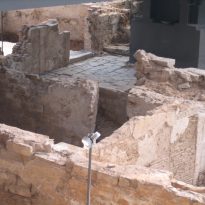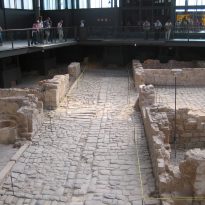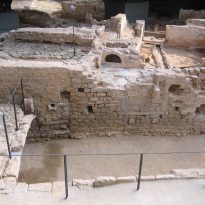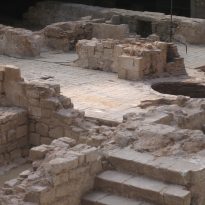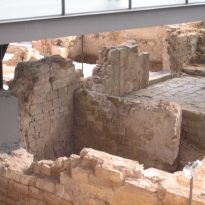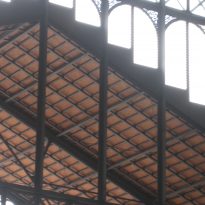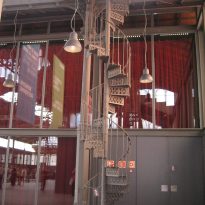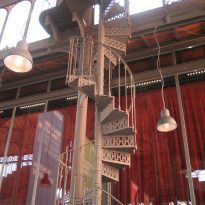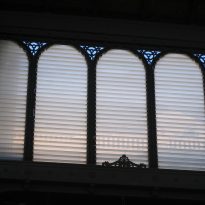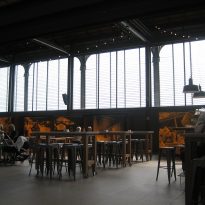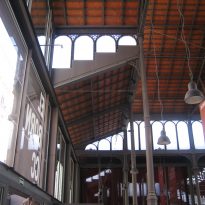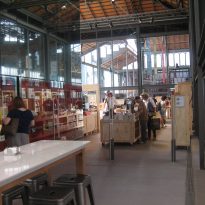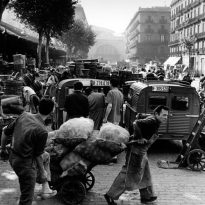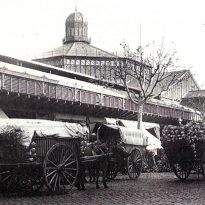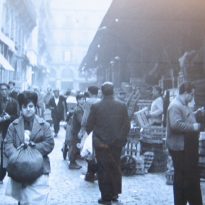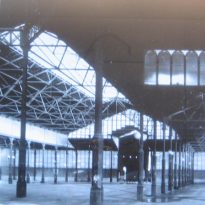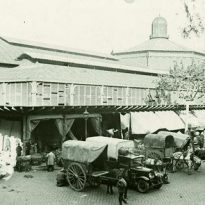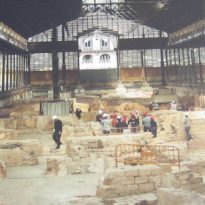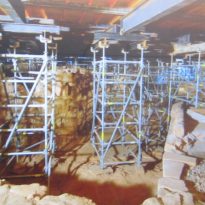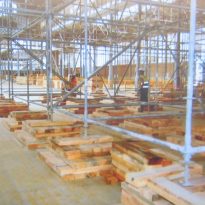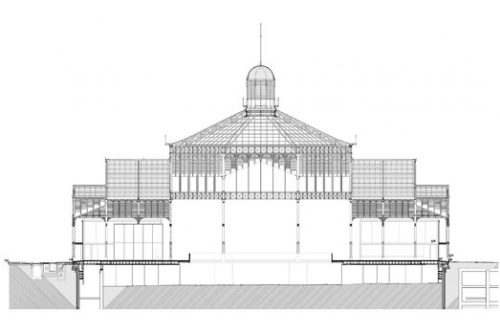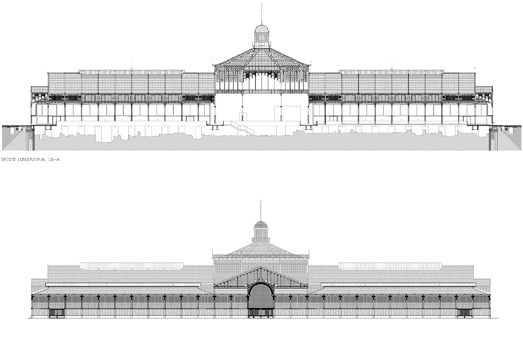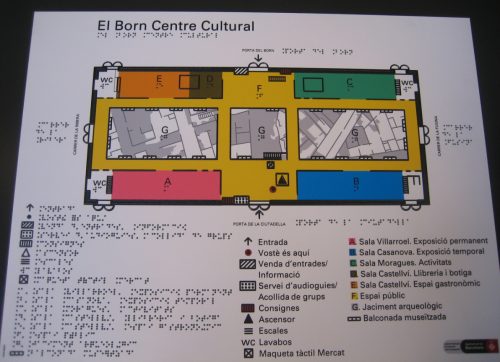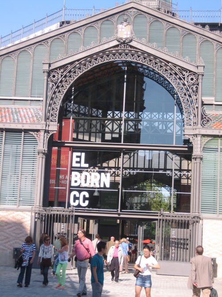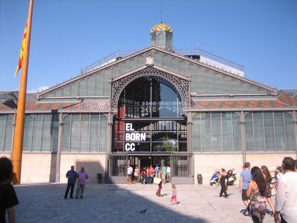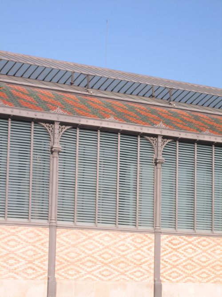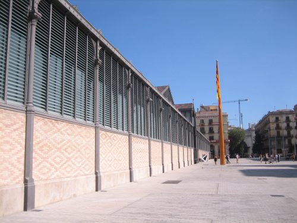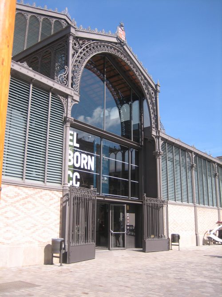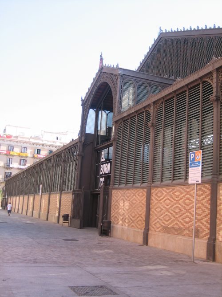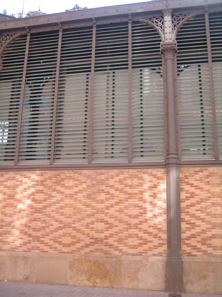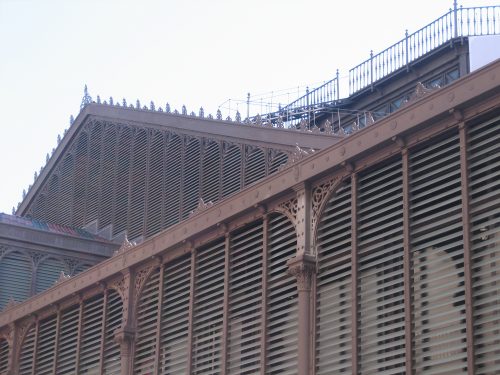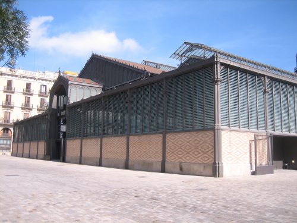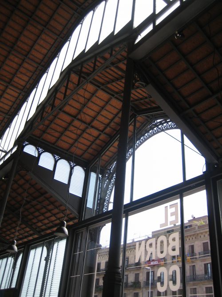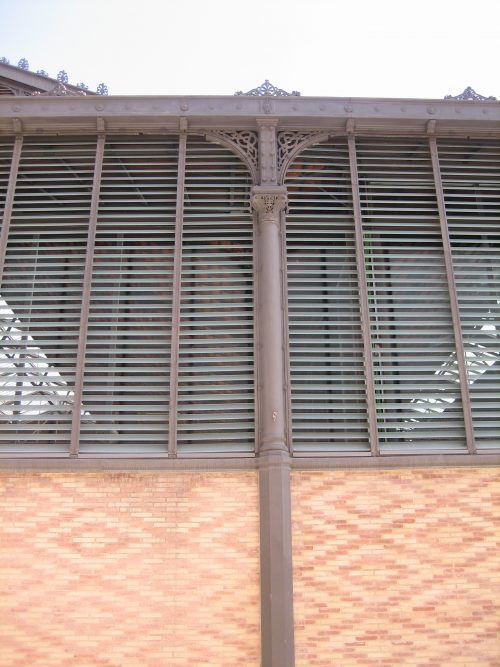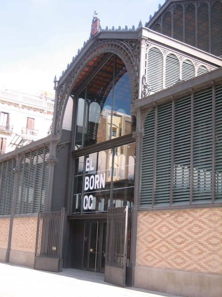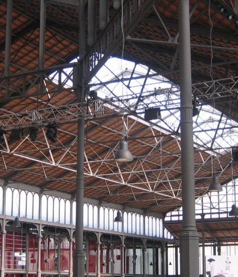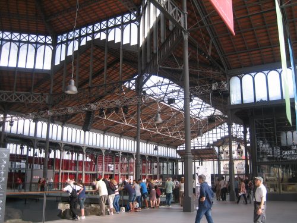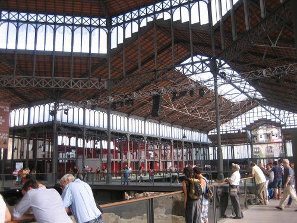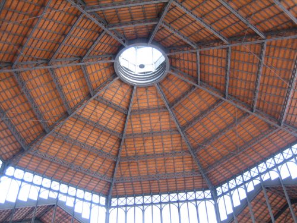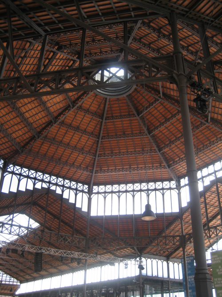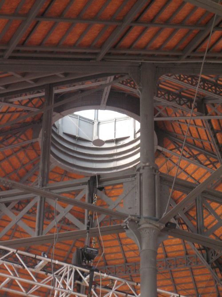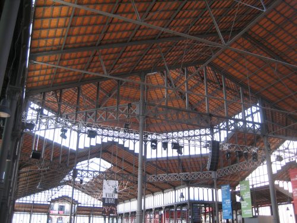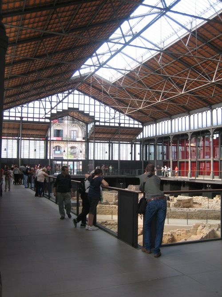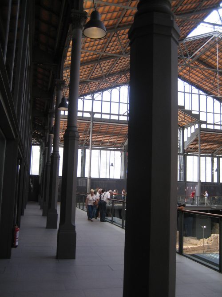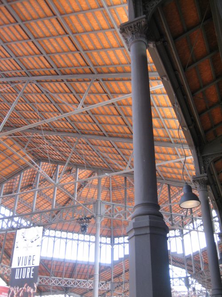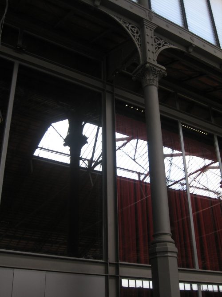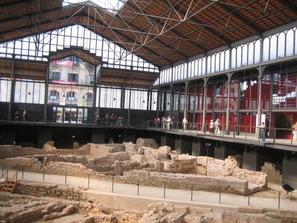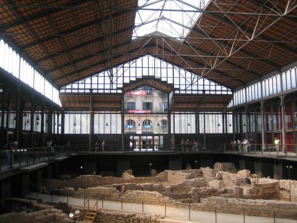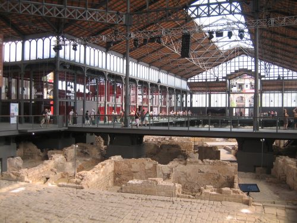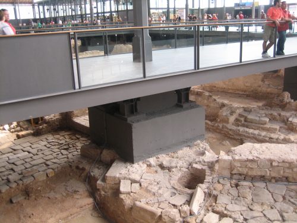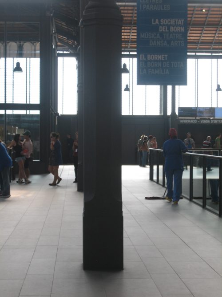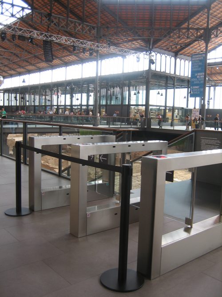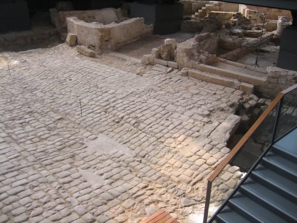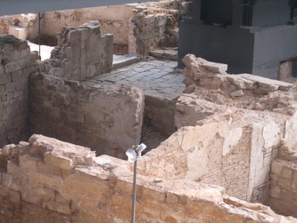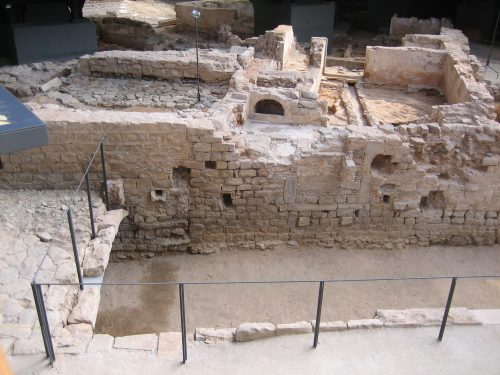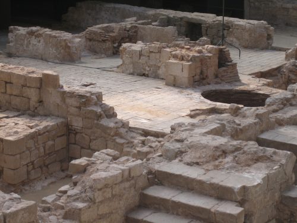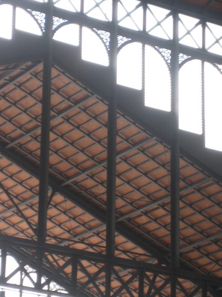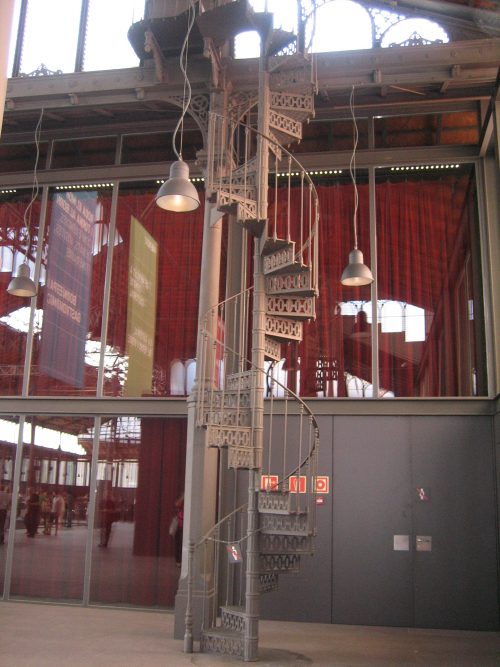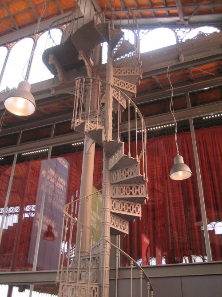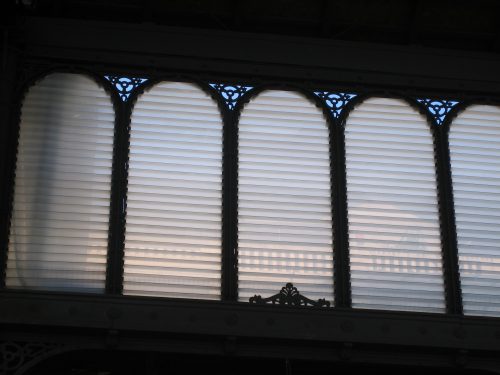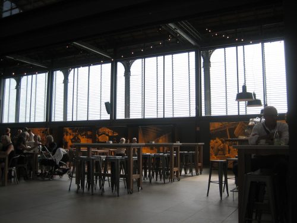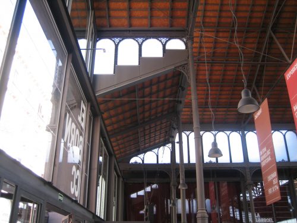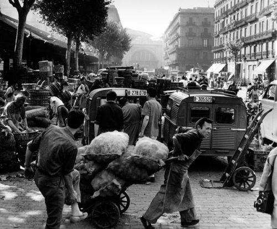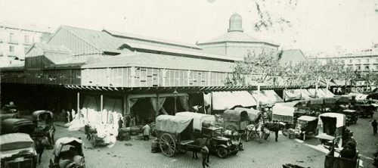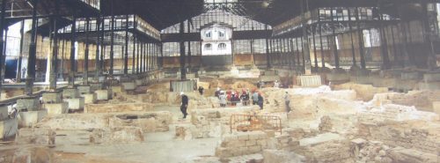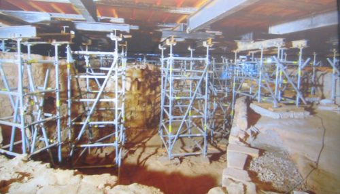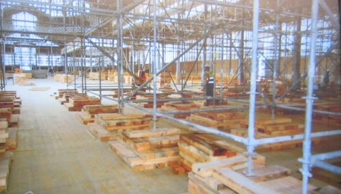Born Cultural Center

Introduction
After 12 years of reforms and changes in the definition of the final destination of the old food market Barcelona, in September 2013 opened its doors as the “Cultural Center of Barcelona Born”(BCC),a space theme that tells visitors of the history of the city, both texts, audiovisual, conferences and especially with an archaeological site, which occupies almost all of their 8.000m2, with the remnants of a ravaged Barcelona Bourbon troops of Philip V in 1714.
In this building, designed as an open square, archaeological ruins coexist eighteenth century, the structure of XIX century building and reform of the century.
In 1977 an agreement was reached whereby the Mercat del Born, which remained closed since 1971, host the Barcelona Provincial Library. In 2001, during the work of adapting the space, are found remains of the bombed city in 1714, after a lengthy discussion it was decided to move the library beside França railway station in the old market and open a museum. He began the work, but due to bad condition of the building built in 1876 by Josep Fontseré had paralyzed. The roof, pillars and pipes had serious structural problems.
Key dates for Born Market
- 1876 : inauguration of the Mercat del Born, built by Josep Fontseré.
- 1971 : market activity moves to Mercabarna, closing the old building. The Plan Odenación the Old Town of Barcelona foresaw the demise of the old Born Market, to continue with the reforms necessary consequence of the continuous urban population growth, commercial transportation and business development. Its closure coincided with the demolition of the first six pavilions of Les Halles market of Paris in August 1971.
- 1975 : Voices were raised in favor of conservation and in 1975 a competition of ideas, without prior basis. The neighborhood worried about her abandonment and deterioration claimed him as equipment for the neighborhood.
- 1977 : is decided that the hostel premises Barcelona Provincial Library. The building is undergoing restoration by architect Pedro Espinosa served to use the building, from 1979, for cultural performing numerous exhibitions and various events without being awarded final use. After an agreement with the Ministry of Education and Culture to house the library
- 2001 : During the rehabilitation works to house the library brought to light the remains of an ancient site
- 2002 : was decided to move the library to another location to ensure the preservation of the site.
- 2009 : is awarded the project for the realization of Born Cultural Center.
- 2013 : after vary on several occasions its opening date, opens the new Born Cultural Center.
History
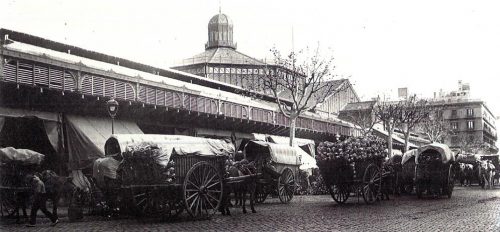
Among the interventions planned by the City Council after the demolition of the Ciutadella included the construction of a covered market should be located in the old square medieval merchant Born and would replace the old positions Born, the medieval market in the neighborhood.
In 1871, the council held a public competition which was won Josep Fontserè i Mestre, who a year earlier had won the competition to design the urbanization of the Ciutadella Park. The bill proposed a market of iron and glass, a building that would include Barcelona within the European avant-garde architecture. In France and some markets were built in this style that entailed, in addition to the new aesthetic, modernizing hygienic criteria, moral and functional.
El Born was the first of a series of new metal markets : Sant Antoni (1882 ), Barceloneta ( 1884 ), the Conception ( 1888 ), Hostafrancs ( 1888 ), the Llibertat ( 1888 ) in the town of Gràcia, and Clot ( 1889 ) and Unio ( 1889 ) in Sant Martí de Provensals.
In 1921 the Born Market became the new central wholesale market of fruits and vegetables, easing of that momo the Boqueria market. Its strategic location near the harbor and the train North of France and offer easy access to the road traffic and loading and unloading.
Location
The Born Market was built in the medieval quarter of the Bank, Commercial Pl 2 Ciutat Vella in Barcelona, Catalunya, Spain. Is united and separated from the Santa Maria del Mar Basilica by the pedestrian promenade of Born extending from its main entrance on Commerce Square on until one of the doors of the temple.
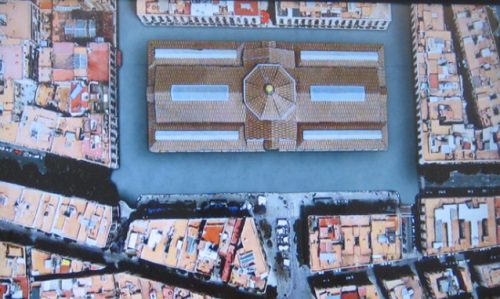
Within the old neighborhood there are two very different sectors : the Ribera and Born, although the latter due to the importance that has caught often used to describe the entire neighborhood. Born Formerly sector was called Ribera del Rec Comtal, Ribera de la Acequia Barcelona, in reference to the runway today imperceptible, or Vilanova de Mar. It is bounded by the Passeig de Picasso, Princess Street to Calle Rec, Passeig Born, Santa Maria del Mar, the Pla de Palau and Avenida Marques de l’ Argentera.
Traversing the market access to Commercial carrer defining the rear of the building and following the central axis of the market opens on Commercial Passage, which communicates with the Paseo Picasso and Ciutadella Park. The other two sides of the building are on carrer de la Ribera and carrer de la Fusina. The carrer of Commerce area occupied by the market has been turned into a pedestrian walkway that connects to the Square of the Born and the ride of the same name.
22@ eighteenth century
Espuche historian Albert Garcia, who led the excavation in the Born, explains that the market occupies a point that is a mixture of different activities : the commercial sector around Santa María del Mar, the fishery, which was where today França station and industrialist, who remain in the margins of the Ciutadella. “… It was the 22 @ of the eighteenth century ,” remarks Espuche, which cites the snuff trade or brandy, new activities then disembarked and began to develop from this area of the city. But the site is not only rich in terms of economic wreckage in this area now occupied by the market 60 homes have been quantified. In this neighborhood could live about 300 people… “.
During the excavation were extracted 16.000m3 of land 8.000m2 uncovered the neighborhood of Vilanova del Mar, even older than La Ribera.
Old Market Concept
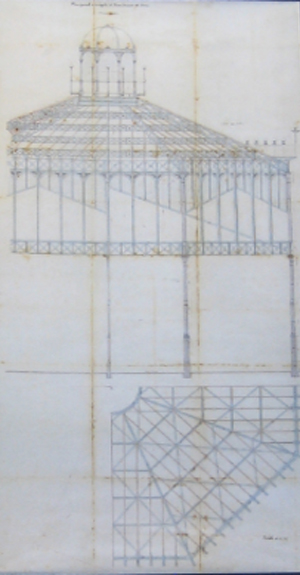
Designed in 1871 by architect Josep Fontseré i Mestres and built between the years 1874 to 1878 under his leadership, the building consisted of two large ships, united in their intersection by a set of domes and four smaller ships.
In choosing Fontserè project was decisive intervention of José Maria Cornet and More, The Machinist engineer Terrestrial and Maritime company then built it. Also relevant was the participation of Antoni Rovira i Trias, then city architect.
Structure
The new concept of structure of iron and glass looks, but with some modern touches, surmounted by a dome that intersects the two main buildings and provided the Ribera neighborhood a monumental building that became a symbol.
The metal structure is supported with cast iron columns and covered with glazed flat tile, supported and sustained over a brick wall and stone base. On the brick wall and between the metal pillars unfolds a wall of glass slats allowing ventilation and natural light inside the building
This market and San Antonio are the two most successful examples of iron architecture in Catalonia. It was in operation for a century.
He was the first in the city in a number of new markets “metal”. The distribution of the ships and weightlessness that provide the combination of iron with glass, give the market Inside dimensions unique architectural grandeur.
- Modular system
Cornet i Mas engineer raised a modular system for serial pre-fabrication of parts. These were made in the workshops of Joan Güell, The Machinist Land and Maritime. It’s the beginning of modern architecture in Barcelona. All iron and glass structure was manufactured in the city.
On the left side of Commercial Street exit was placed a unique spiral staircase, continuing the use of wrought iron, which communicates with the top of the building.
Rehabilitation
Having decided on the purpose of use that would be allocated to Born Cultural Center, with the site as an active part of the new equipment, he joined the project the rehabilitation of a building next to the market, Commercial Street N 5, in front of the market.
Commercial Room, 5

This ” fifth room ” known as Commercial Room, 5 is occupied by the human crew and CC Born.
- Auditorium
This building has a small auditorium, on the first floor, structured on two levels and can accommodate 80 people. At the first level a raised dais wooden stairs on both sides which makes scenario, and the lower level, where you can set up chairs for the public in the form and layout that best suits each act. The room is equipped with two screens, two projectors and public address equipment.
The project for the cultural center was awarded in 2009 to the architects Rafael de Caceres Síria Zurita and Enric Badia and the work completed in late 2012. In 2010 the architect Rafael de Caceres resigned to work for technical reasons.
In rehabilitation, the promoter of which was the city of Barcelona, attended by a large group of professionals, including:
Contributor: Mel Brusaferri
Technical Architects : Francisco Javier Pazos Trinidad, Joaquim Pàmies
Structures : Joan Margarit, Carles Buixadé, Ramon Ferrando
Contractor : SAPIC SA / Sauciesa
Manager excavations : Albert Garcia Espuche
Structure
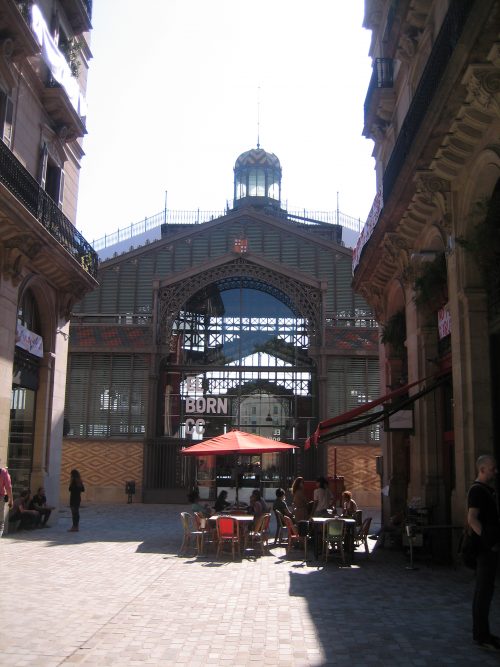
Inside the old market was built a platform that would make the restoration of the iron structure, without damaging the reservoir. Restoration work focused on the construction of a new roof and structural reinforcement of the slabs that make up the top level of the site, restoration of cast elements ( columns, channels, structural and ornamental elements, central lantern assembly, stairs and walkways outside and inside ), closed facades, ( molding, windows, skylights, brick walls ) and the drainage system.
All interventions were respected morphology, the construction system and materials of this unique place, structured in two levels, the underground reservoir and platform walkable street.
- Facades
In the four facades of the market have changed the outside glazing, keeping the shape and distribution, replaced by a double laminate which is subject to the floors of the structure.
- Roofs
Timber was coated with the entire surface and covers all the tiles were changed, improving system thermal and acoustic insulation. Also proceeded to clean its entirety iron, stone and ceramics.
The fact that the use of the enclosure has been opened as a cultural center and a library not allowed to respect the original essence of the old market more open. Examples include the main deck fasteners that keep the original openings that allowed the renewal of air within the enclosure. This support includes a certain uniqueness, as original openings allow water entry inside the market if rainstorm, this feature coupled with that for the same reason, the enclosure is not completely isolated from the temperature BCC abroad make one ” open street ” and only ” relatively deck”, as defined by Enric Soria.
Archaeological site
The new layout of the exhibition center offers 6.700m2, 8.000m2 of forming the reservoir. This corresponds to part of the old quarter of the Vilanova de Mar. It is a fragment of urban wealth, with unique venues as the Butcher Bridge, Market Square, the Rec Comtal and several sections of streets, such as the Viola Lambs, that of sucks, the Ball Game, that of the bellies or Bonaire, in continuous current drawn from the street of the same name and it was three centuries ago a street of houses of sailors.
The archaeological work have also allowed some three hundred locate Site pumps, criquets game, tile and thousands of everyday items.
Following tours and respecting certain rules, such as the type of shoes, you can access the site. It is accessed via stairs or elevator for people with mobility problems.
Platforms
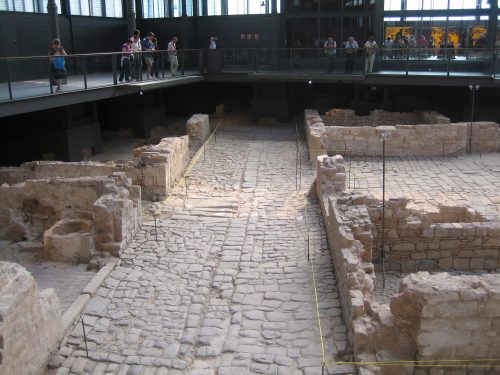
A platform runs all around the site, allowing visitors to observe the ruins underneath. Two large halls supported by large beams join the two wider sides of same, leaving three large open spaces. Holding the platform is solved with large concrete pylons, plus sustain, strengthen the foundations of the original iron columns market structure.
A railing with glass panels and wooden armrest surrounds the perimeter for added security while exposing explanatory panels that tell the story of the eighteenth -century city, detailing the remains belonging underneath. Such is the case of facilities for distilling brandy at home Boxadors, Oliach house, or house of the Neu Boxadors in good condition.
The site can be accessed by stairs or lift, with scheduled visits.
Multipurpose rooms
In the corners of the enclosure cross plan and continuing down the sides have built four multi-purpose rooms, 600m2. With glass walls and curtains that visually isolated pedestrian travel, these rooms are used for exhibitions and cultural center, and although they have small surface variations are distributed symmetrically. One of which houses the permanent exhibition of the events that triggered the war and subsequent defeat in 1714, exhibiting in a showcase of 30m objects found under the floor of the market and properly classified by the Museum d’ History of Barcelona.
Unlike the central open space, these rooms are insulated and equipped to maintain the exhibits and to provide comfort to visitors. These rooms are: Castellví Room, Moragues Room, Casanova Room and Villarroel Room.
Castellví Room
The Castellví Room space is occupied by a cafe and retail store of articles and books related to the history of the market and Barcelona. This room is located to the right of the main entrance to the market for commercial space and is the smallest of the four, 300m2. It is slightly raised above the level of the central platform, which involved the placement of a ramp for people with limited mobility.
The room is air-conditioned, has toilets and is equipped with a video wall 5 by 5 meters, the largest to be found in public facilities in Barcelona.
Villarroel Room
The Chamber Villarroel left is access to CC Born Commercial Street, and extends from the lobby to the limit of the building down the street Ribera. In its approximately 350m2 houses the permanent exhibition. The room is heated and regulates the entry of sunlight through the windows of the façade with the use of curtains.
Casanovas Room
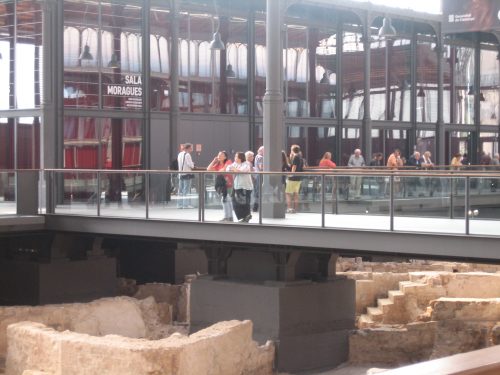
The Casanova Room is to the right of access to CC Born Commercial Street and extends from the lobby to the edge of the building down the street Fusina.
Its flexible 350m2 are for temporary exhibitions. This room is also heated and controls the entry of sunlight its stained glass facade by curtains.
Moragues Room
The Chamber is Moragues the left of the main entrance to the plaza Born Commercial CC and extends from the lobby to the edge of the building down the street Fusina.
This multipurpose space of 350m2 is for various activities, adapted by elements such as telescopic bleachers, modular stage, chairs, desk chair and lighting sectors.
Technically the room dispose of simultaneous interpretation booth, 6×3.45m motorized screen, projector, public address and visual control booth. It is heated and regulates the entrance of light as the other rooms. It has a grand piano and a small space that can be used as wardrobe and dressing room.
Lighting
The functional lighting system and according to the old market industrial structure is solved with metal fixtures, Bega ( 6004 ), suspended at 4 feet above the ground, between the structural frames.
The emergency lights in the common areas were covered with Odel -lux LED 4185, minimalist design, tempered and specific lens that allows the use of light in the direction you need.



