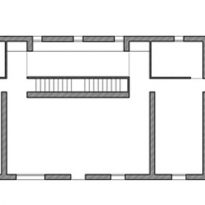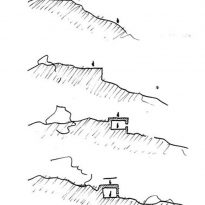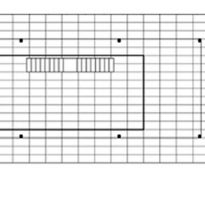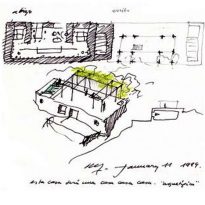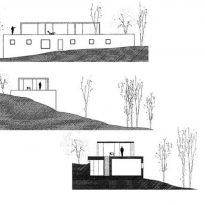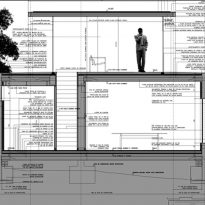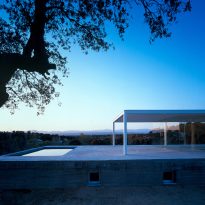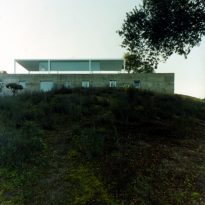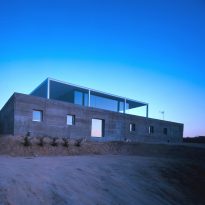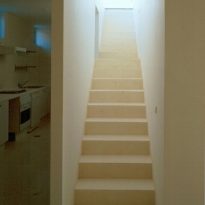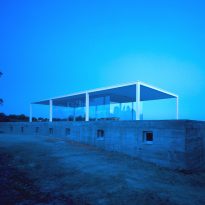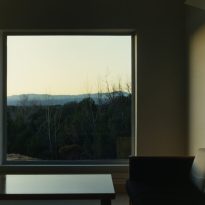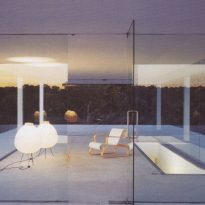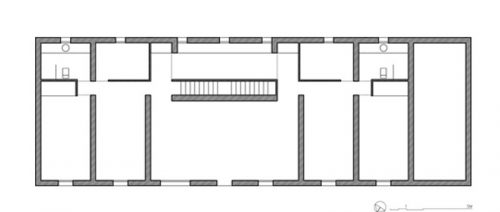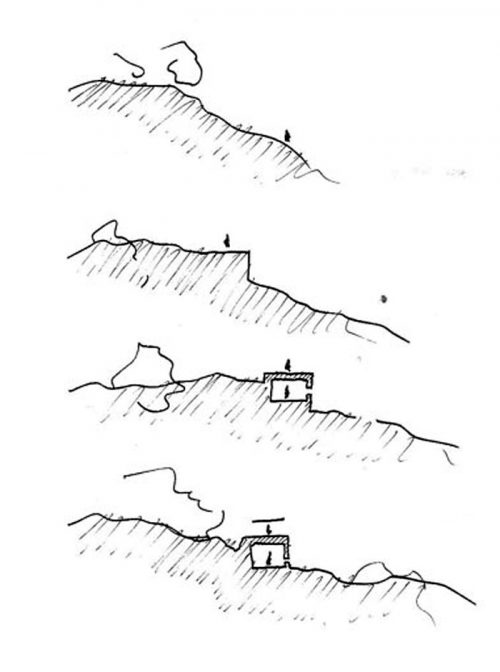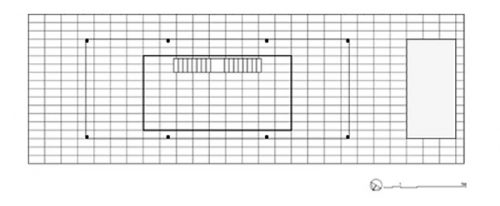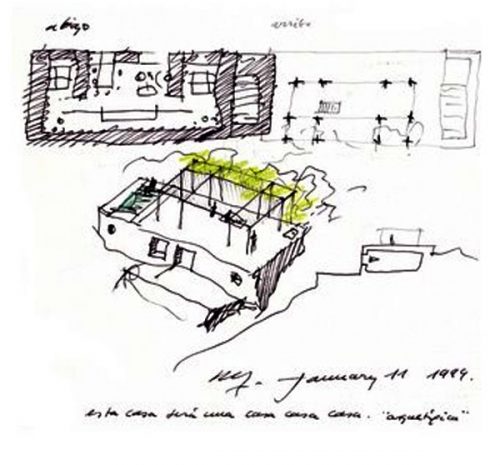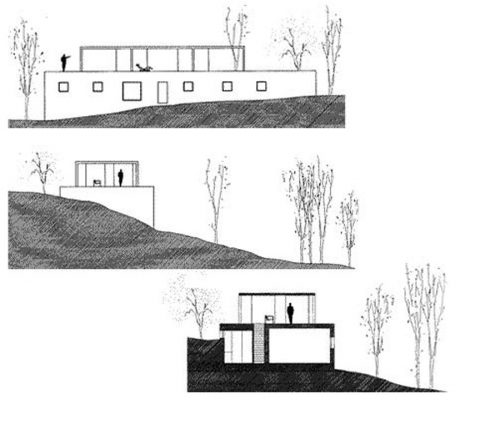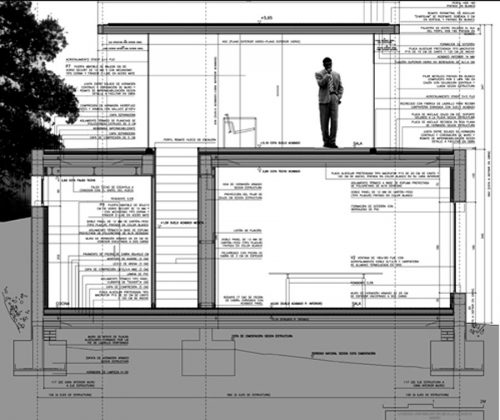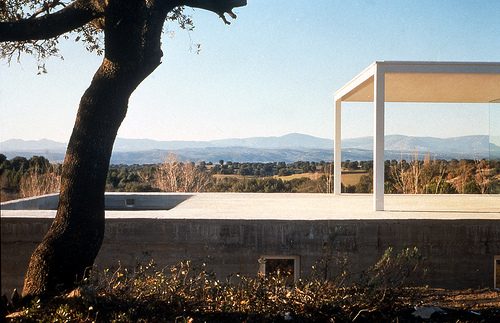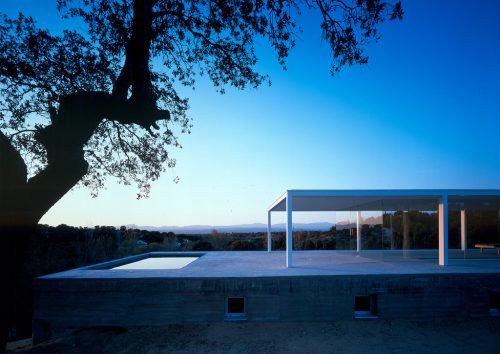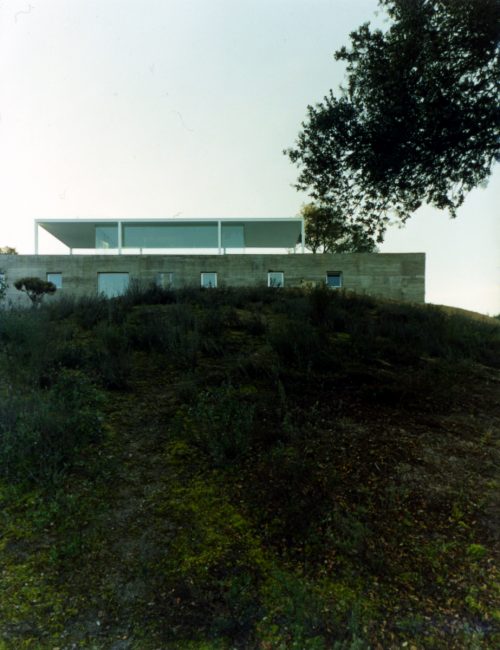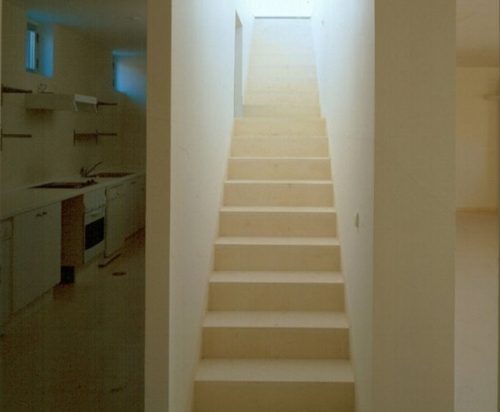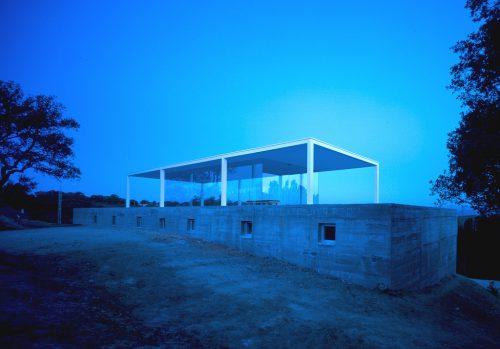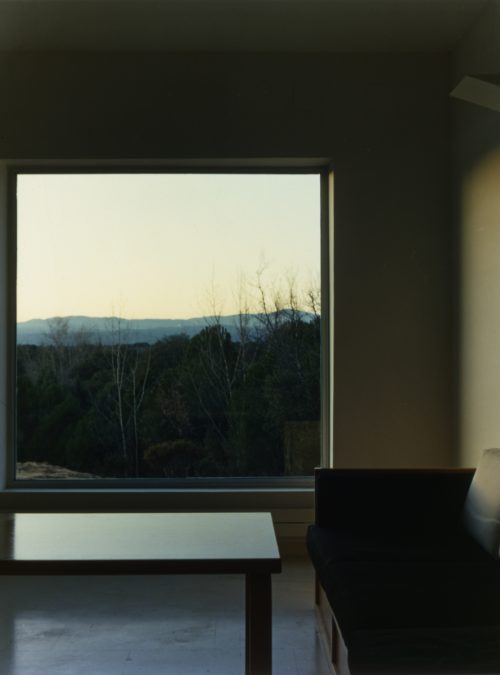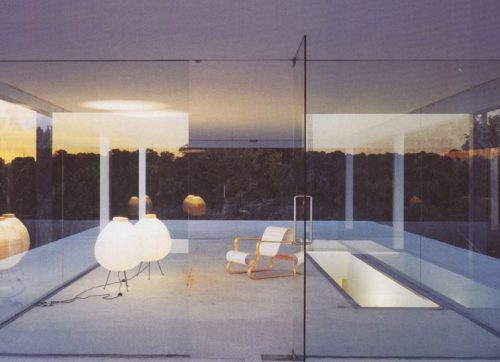Blas Home
Introduction
Faced with an uncomfortable spot for its steep, but with a beautiful view over the horizon, a professor of literature commissioned the architect Alberto Campo Baeza design a home where his family could “hear music”. As if they were given supplies to begin the design process, and on the first day the client gave a poetry book andalusia architect.
The rest responded to the complicity between client and architect a mutual cultural understanding forged a house where music is heard with silence.
The house aims to be a literal translation of the questions and tectonic estereotómica: one piece in a tectonic estereotómica box. A distillation of what is essential in architecture.
Here again you find one of the favorite ideas of the architect: the determination to do “more with less.” An attitude that should not be confused with minimalism. Campo Baeza essentialist preferred term for their works, no elements of adjectives and figurative concessions, but rich in content, proposed findings and bright space.
Location
Built on a plot of three square meters on a hill southwest of Madrid, in the urbanization Cottages, Well Lane street s / n Sevilla la Nueva, offers views to the north, with the mountains of El Escorial.
Being so high, the neighboring houses away, leaving space for the enjoyment of the landscape in the distant horizon.
Concept
When the customer visited the Francisco de Blas architect gave him a book with the poems of Luis Cernuda comprehensive published in Mexico to 1950. This is a book full of intense emotions, which describes the sensitivity and love, pain, loneliness, and the contrasts between the completion of personal desires, hopes and the limits imposed by the surrounding world-reality.
The popular poem Cernuda “Donde habite el olvido” (1932-33), describes a world where one leaves aside all their problems and to achieve the desired freedom.
This was the reading material that the professor of literature sent to the architect and is, undoubtedly, Francisco de Blas wanted something more than a house. In its new home the emotions and thoughts should be considered as part of the construction material.
As he explains Campo Baeza, the house refers to the argument of the cave to go opposite the hut where dream.
Spaces
Campo Baeza decided to divide the house into two parts, with a floor space and a home floor to enjoy the site in relation to the environment.
• Ground floor
Within the basement is concrete housing program with a clear outline of Banda service back and front spaces served. These are pieces that have views of the landscape framed by a square opening in the walls. In this plant, it is associated with massive shelter idea, and the thick concrete wall encloses spaces, with work, leisure and rest.
They look to the landscape of the north through brief windows, avoiding the outside world imposes its presence in the intimate part of the house, serving only as a reference space in the interior of the cave is symbolic plant access.
The effect is as if the landscape was far from our reach, in the distance, symbolic of the protection afforded by the cave at night.
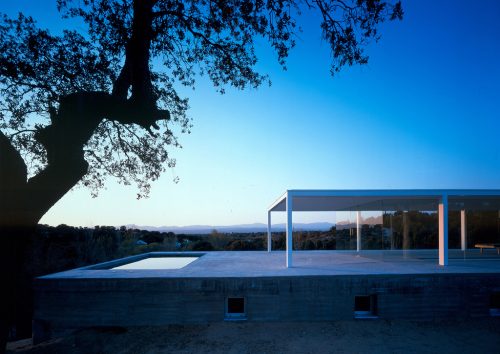
• Upper level
The sensation of the ground floor contrasts with the qualities of the transparent structure that forms a lookout platform on the ground floor where one is literally absorbed by the power of the environment.
Viewpoint in that the glass sticks to the wood north façade of the Casa de Blas, although in the south façade, setbacks are to search for the shade.
The top looks for contact with nature, and is a hut that protects them from the elements.
Inside the glass prism, nothing interrupts the visual communication between the audience and nature, not even a handrail. This duality extreme top-down, inside-out, glass, concrete, nature-safe, is a dramatic discourse of opposites that determines the physical character of the building.
On the terrace and a small pool.
Structure
In a plot 15mts drop the architect created a platform that would split the house into two components: a platform comprising a box of concrete, well carved in the mountains, and above him, a light steel structure painted white and glass that almost disappears into the landscape.
These two buildings are in fact two opposing qualities or states of how the light is transmitted through the materials: an opaque and one transparent.
The whole project consists of the precision of its dimensions:
The concrete box is 9 by 27 meters.
The metallic structure is 6 x 15 meters.
The glass box is 4.5 x 9 meters by 2.26 meters in height.
Materials
Reinforced concrete, steel and glass.



