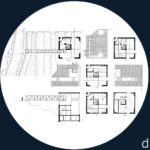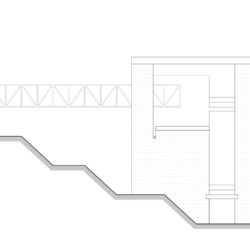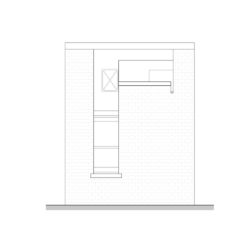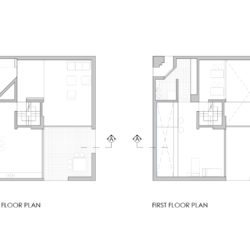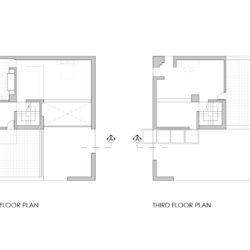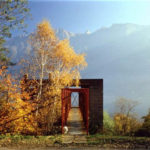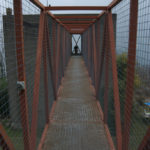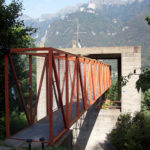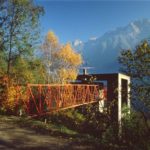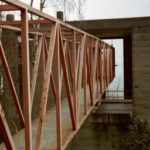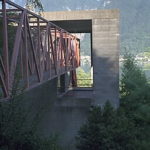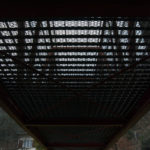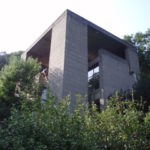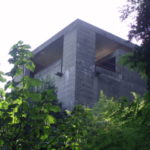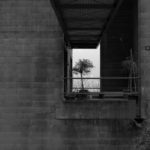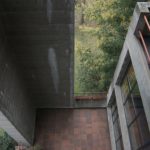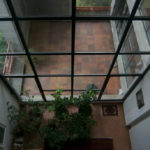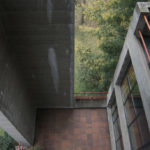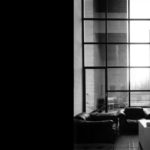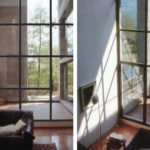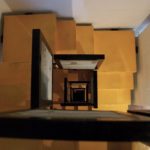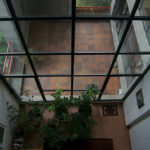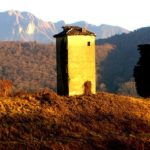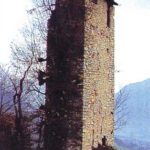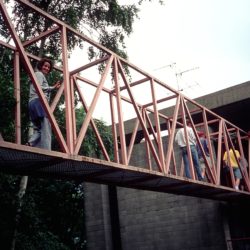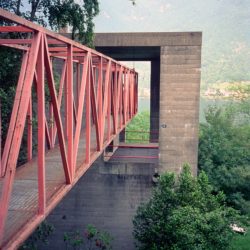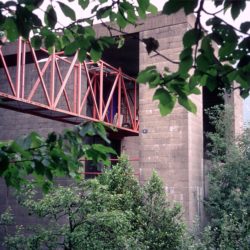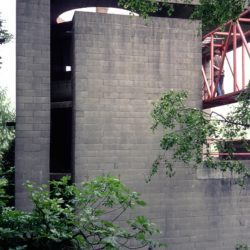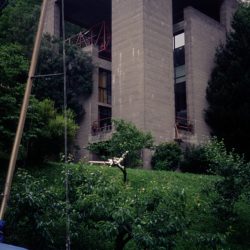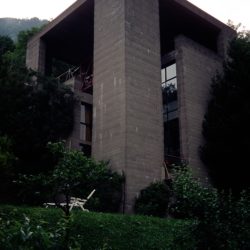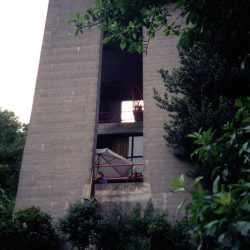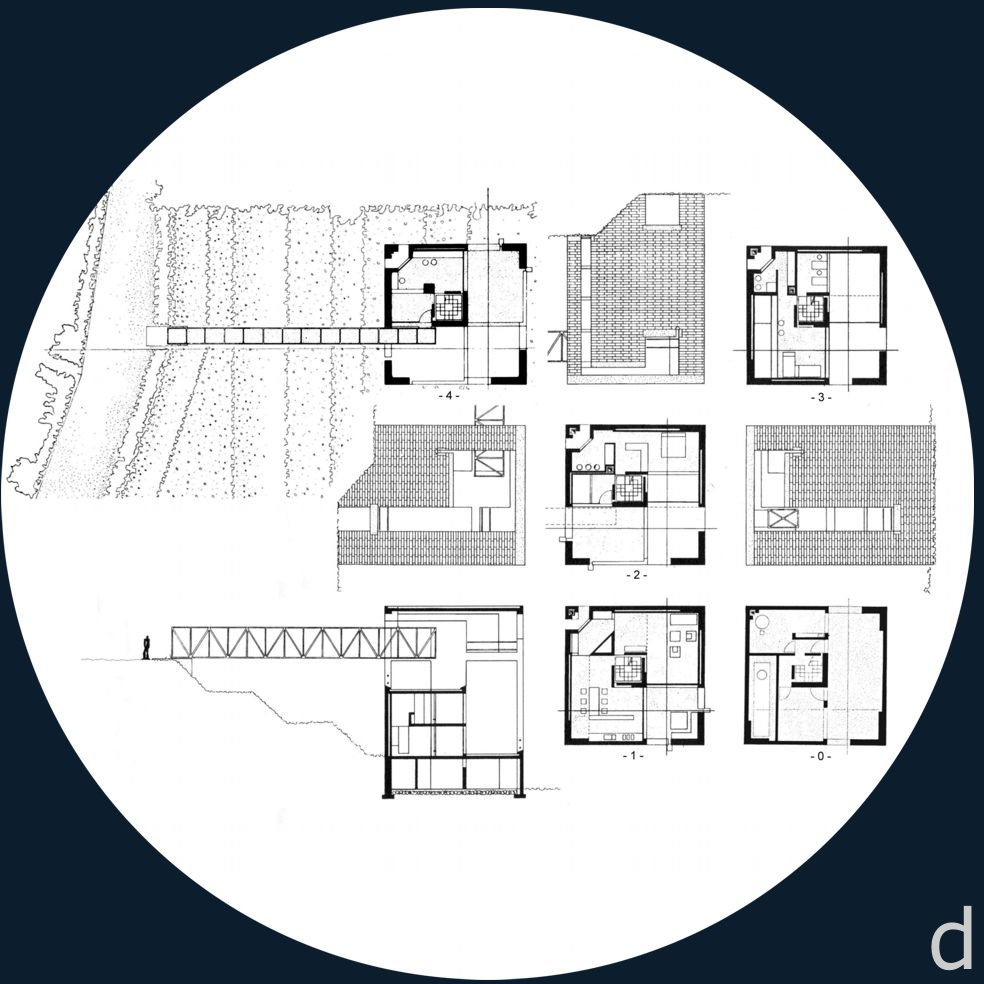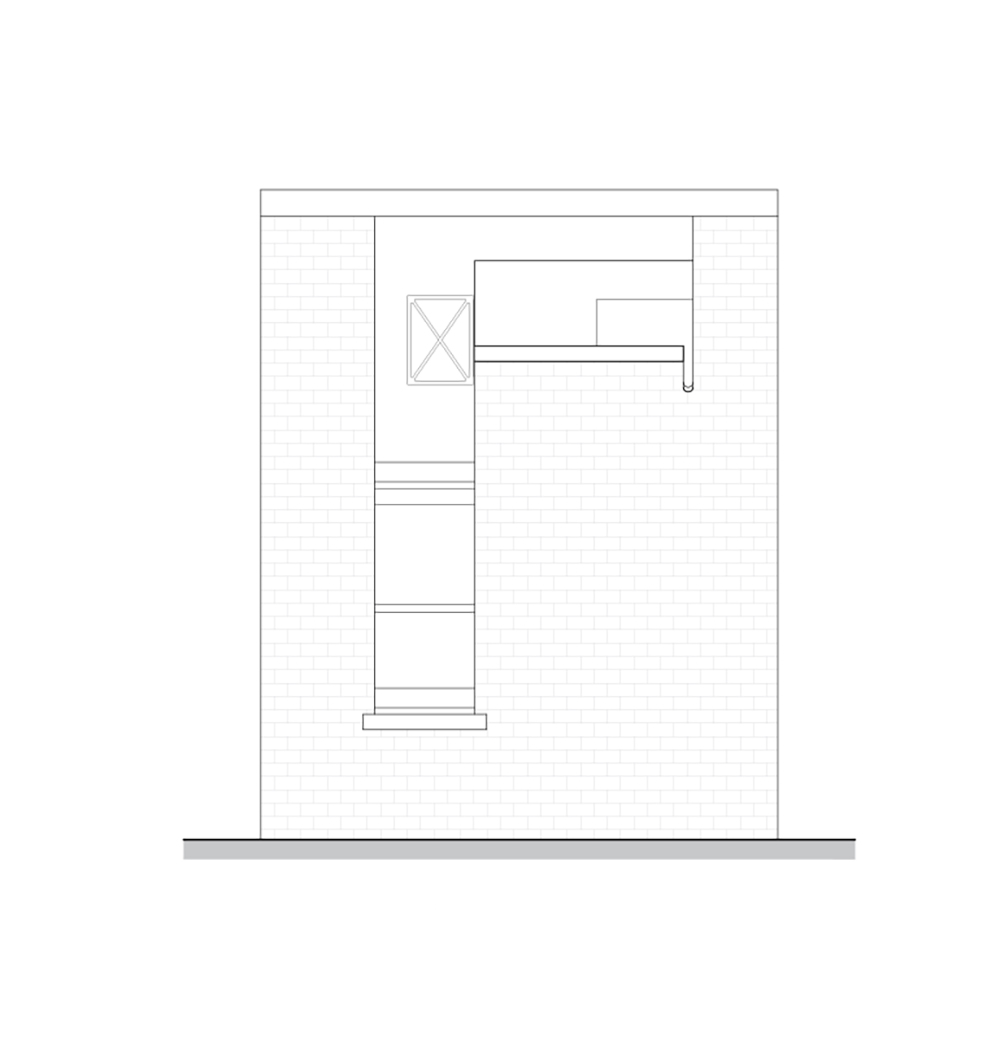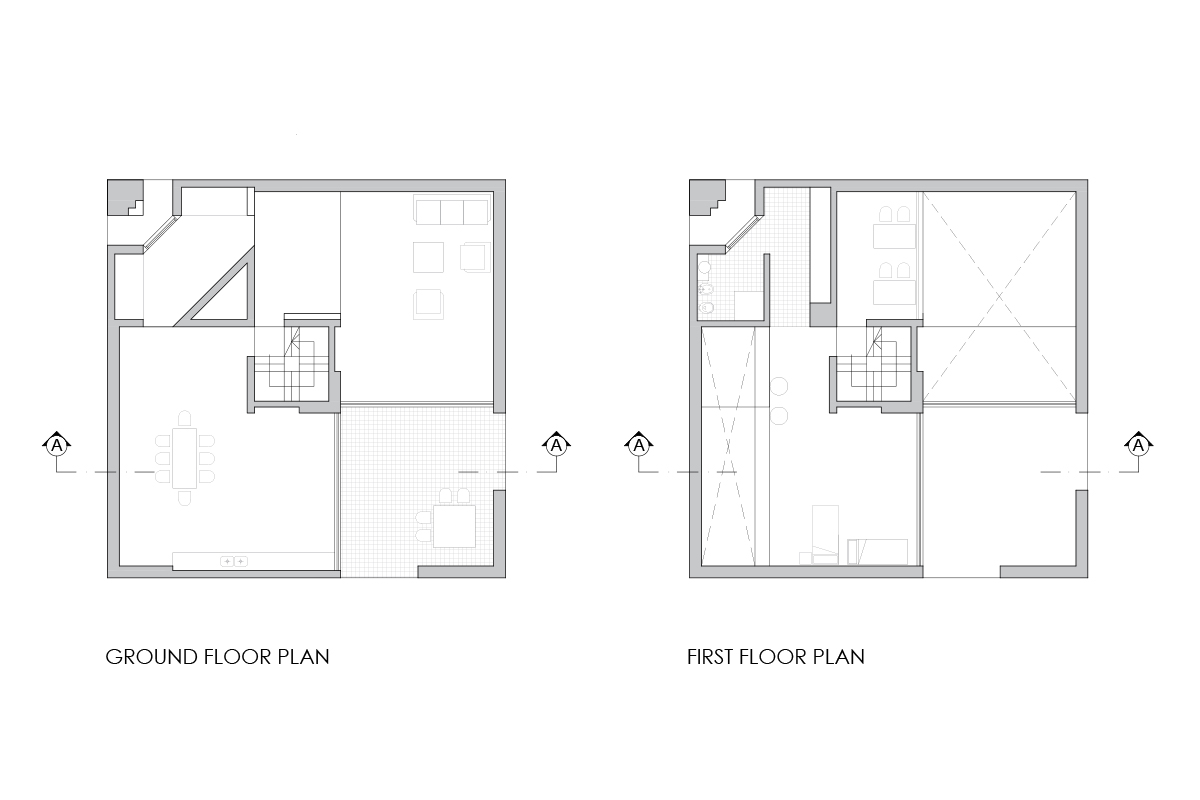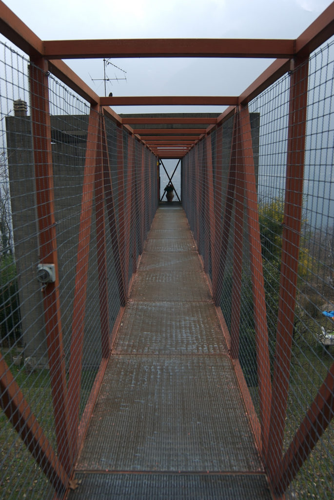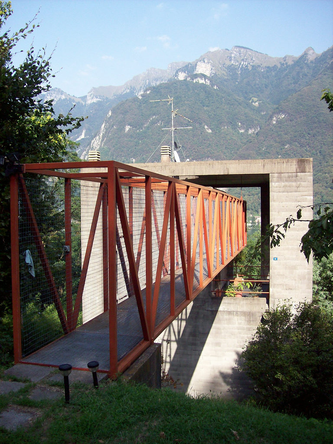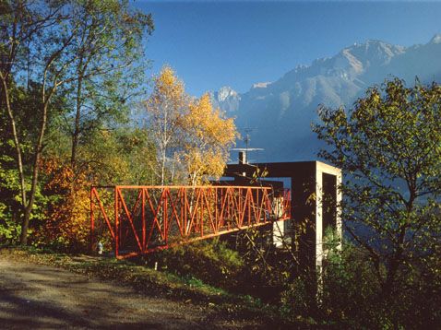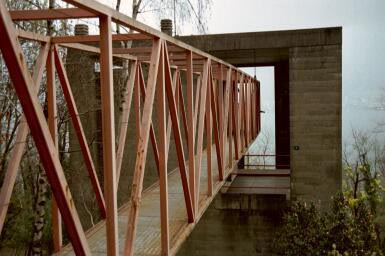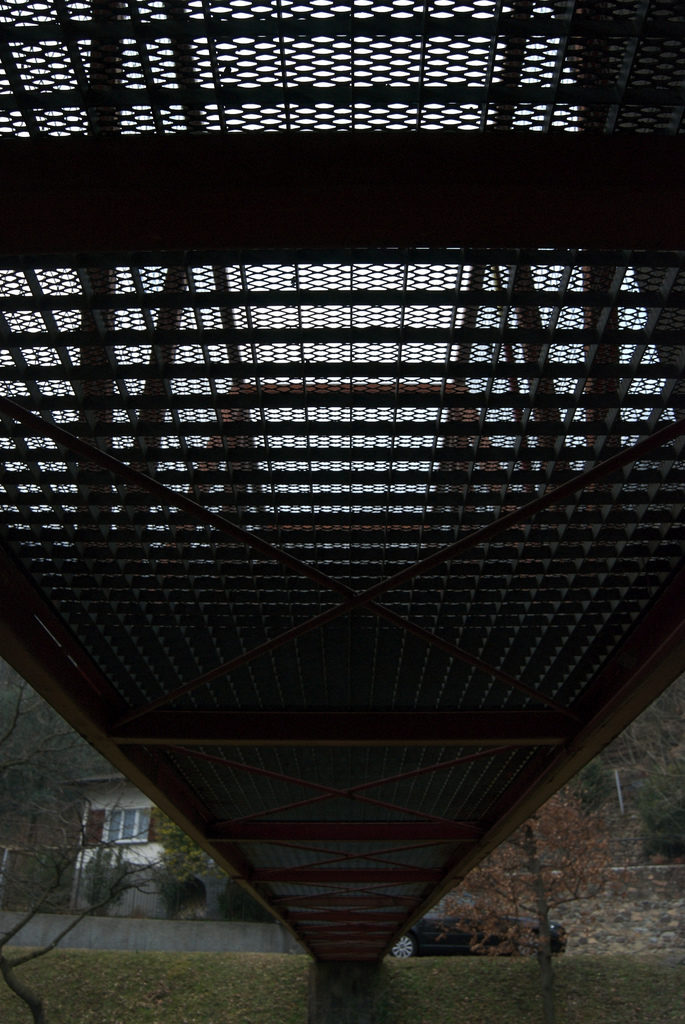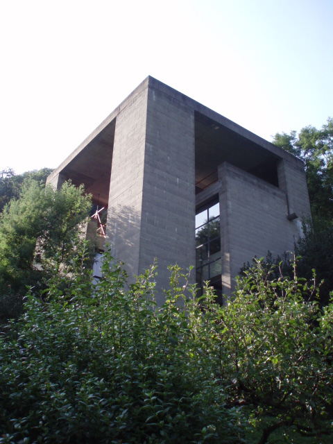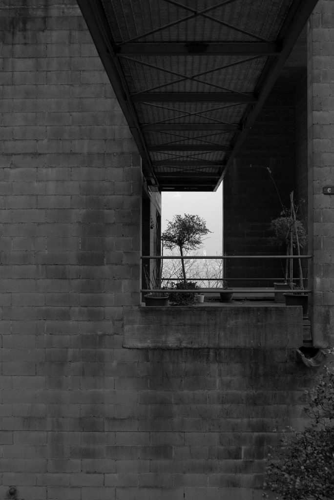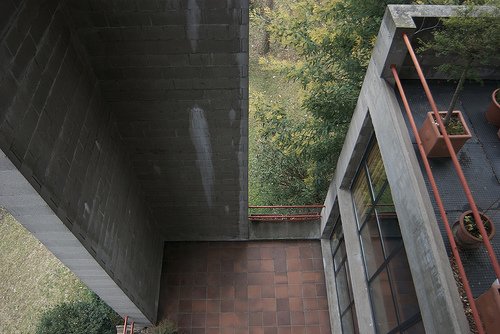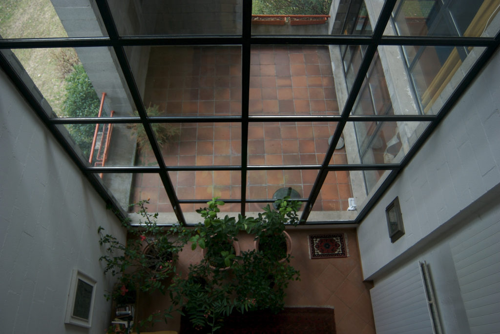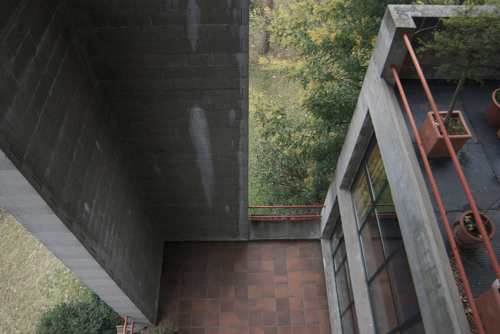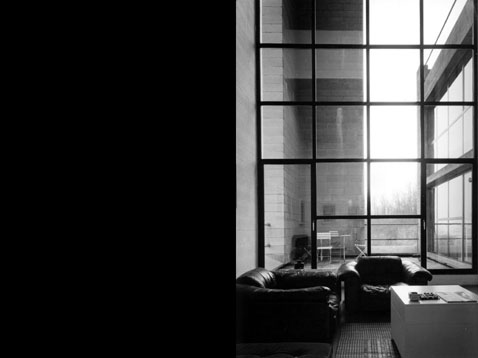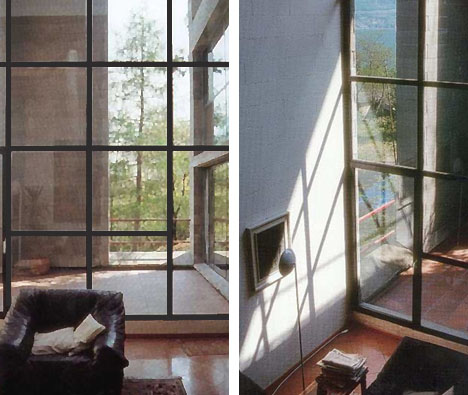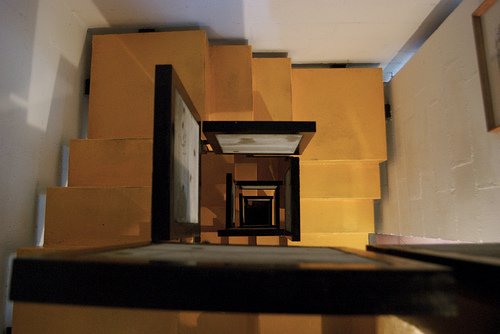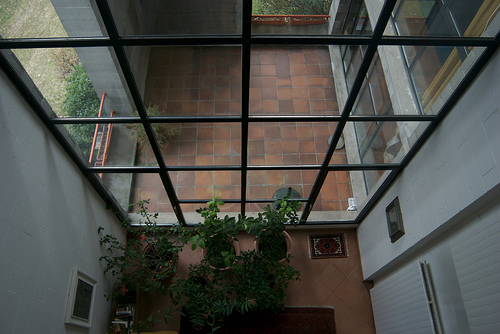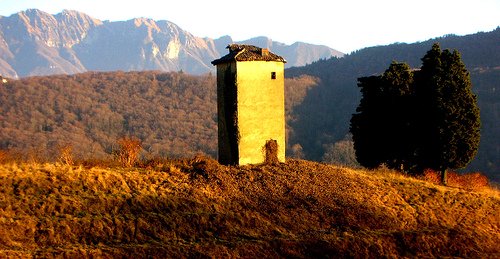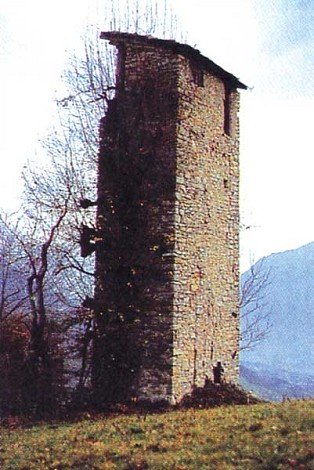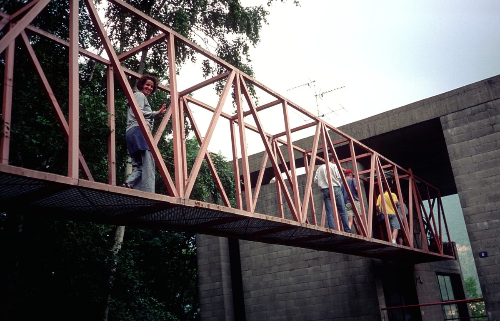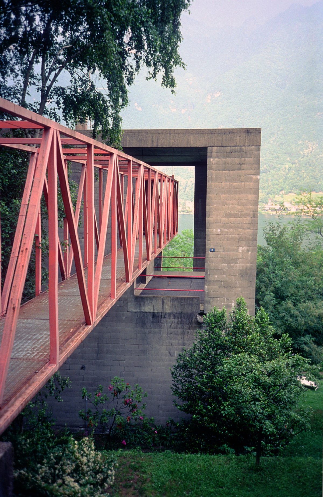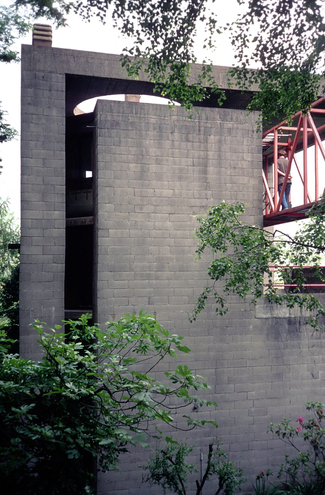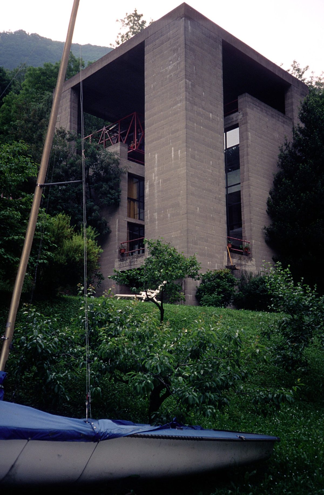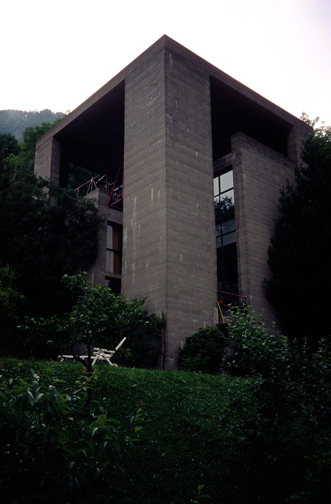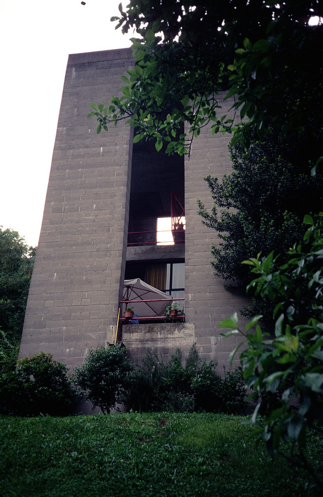Bianchi House
Introduction
Swiss couple, Carlo and Leontina Bianchi, were close friends of Mario Botta when he reformed an old apartment in the small village of Genestrerio for them. Not long after, in 1971, when Botta had recently graduated, the same family commissioned him for a new house project, but this time in the canton (Swiss administrative region) of Ticino, at the foot of Monde San Giorgio and with views over Lake Lugano. Although the list of requirements was very similar to the previous reformation, an cost-effective house with bedrooms for a couple with two children, the thought process for the new house was very distinct. In fact, it became like building a house from the roof down.
Location
The house is found situated in the sub-Alpine region of Riva San Vitae, in the Swiss canton of Ticino, on a steep slope which descends to Lake Lugano, in a rural setting and at the end of an old footpath that winds up the mountains to reach the leafy forest.
The area all around the footpath that ends at the Bianchi’s plot had suffered from indiscriminate urban development. Consequently, one of Mario Botta‘s principle objectives from the very beginning was to design a house capable of marking the neglected border of the expansion of the village and thereby protecting the forest.
It was a marvellous plot which had been inherited by Leontina Bianchi: 850m², full of slim chestnut trees on a steeply sloping hill which led down to Lake Lugano and faced the impressive Monte Generoso between the snow-capped peaks of the snow-capped Lombard Pre-Alps. Due in part to Botta’s powerful architectural demonstration, shortly after construction of the house a new urban planning ordnance survey designated the area as a green zone and forest. For this reason, no further works have been approved in this area and house rises solitarily in this now-protected landscape.
Concept
The house can be considered as a compendium of all the compositional methods characteristic of Botta. A house determined from a clear and defined primary geometric form, in what could be perceived as an echo of Le Corbusier‘s dedication to elemental solids. The figure is comprised of series of large vertical subtractions which generate voids of various heights, thereby creating a kind of draft in the main volume. There is also an intersection of another prismatic volume, smaller in size, which creates the entrance. This smaller volume takes lesser importance as, being a metallic gridwork, it appears translucent. In relation to its surroundings, the work intends to achieve a primarily vertical volume so as not to lose its key connection with the mountains, as they are also presented in a vertical form.
Architect’s reinterpretation
The clear volumes of ancient constructions which rise above the trees like vestiges of human markings are characteristic of this region. In addition to Riva San Vitale‘s rotund 16th century temple, there are also the historic “Roccoli”, traditional towers so numerous in the past and which were actually places from which to hunt birds, and later were re-purposed as summer houses. It is precisely the combination of that impressive nature with these basic constructions that confers a very special quality to this canton. Recognising that, in building upon it, one inevitably transforms nature, Botta advocates for compromise by building attractive human spaces.
In the case of the Riva San Vital house, the architect reinterpreted the vernacular typology of the towers, in order to protect the landscape as well as satisfy his friends’ desire to enjoy the views of the lake over the trees, in addition to having direct contact with the terrain.
Description
The house takes the form of a square tower, with ten metre sides and thirteen metres in height. It is like a sculpted volume with four elevations which responds to the surrounding environment: the lake and the church of Melano, the meadow, the forests and the access via the old footpath.
Each cut on the façade marks a specific view and expresses Mario Botta‘s belief that architecture is the design of a place. Because of this, its façades are not simply a means of decorating the exterior surface of a building. They express the relationship of the interior of the house with its environ, with the movement of the sun, or with the location of a historical construction. Its façades have a geometry which corresponds to the abstraction of the surrounding landscape.
Spaces
Bridge
The main entranceway is reached across the slope of the mountain by a metal-structured bridge which begins at the top of the slope and cleanly crosses the space to enter the house by the upper level (fifth floor), arriving into the entrance hall from where you can access the balcony with views over Lake Lugano.
This slim bridge, eighteen metres long, stresses a separation of the house from the terrain which transforms it into an observatory for its surroundings. As a result, the feeling of crossing toward the house is similar to arriving in the countryside, when our viewpoint extends further, toward the church of Melano, the village at the other side of the lake.
Staircase
The staircase situated in the centre of the work creates a radial distribution on each floor and a point of vertical connection that links all the levels. It spiral trajectory provides us with an array of different views.
Fourth floor
From the entrance and in descending order, there is a study and an upper terrace orientated East toward the lake and mountains.
Third floor
On the third floor, there is the master bedroom suite, comprised of a dressing room and the bedroom with en suite bathroom. It also boasts a balcony, also with views of the lake and mountains, which faces South and toward the meadow.
Second floor
The children’s bedroom is situated on the second floor, which overlooks the kitchen-diner, as do the bathroom and study room. All the areas of this floor communicate visually with one another and with the spaces below, due to its openness.
First floor
On the next level, that is, the first floor, is the social area which comprises a living room which links to the kitchen-diner by means of a passageway, in which the fireplace is located. A gallery runs over both spaces.
Ground floor
Finally, on the ground floor, there is a storage area, laundry and a semi-covered area in which vehicles are kept.
Materials
The most emblematic elements of the house are the grey concrete of the load-bearing walls and the red of the metallic bridge which leads to the house. The floors are ceramic tile.
They are all simple materials with a ‘found’ quality, developed from the teachings of Botta‘s professor at the University of Venice, Carlo Scarpa.



