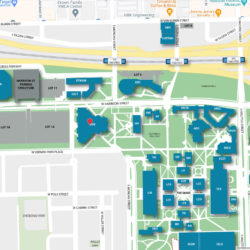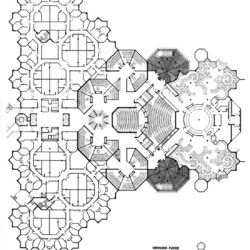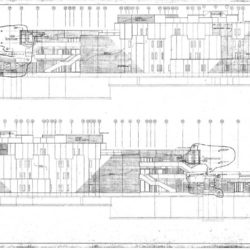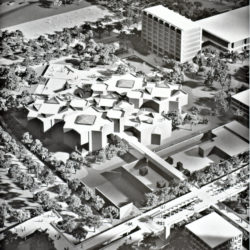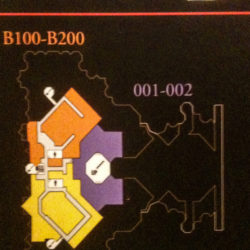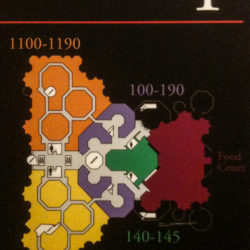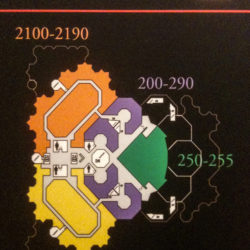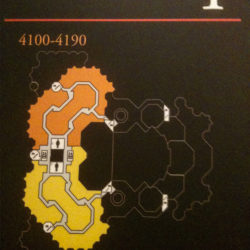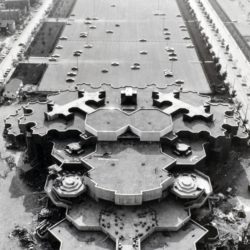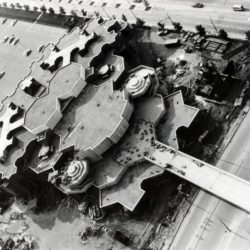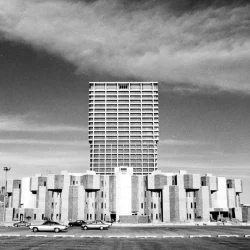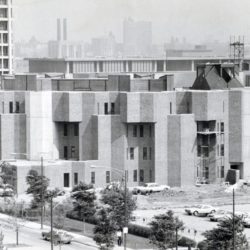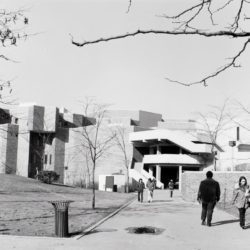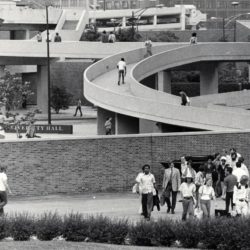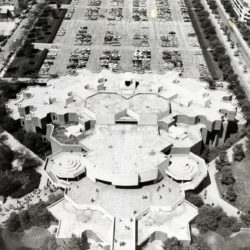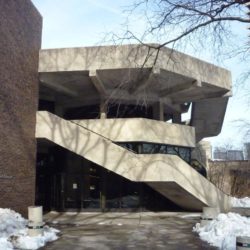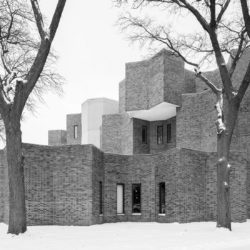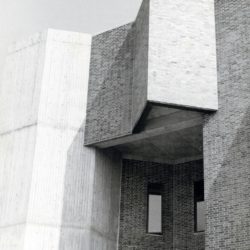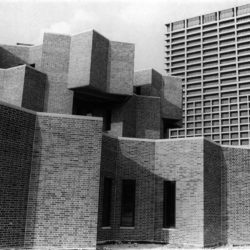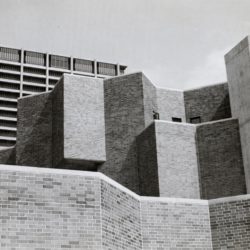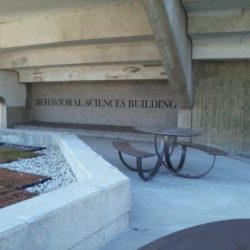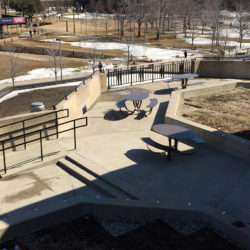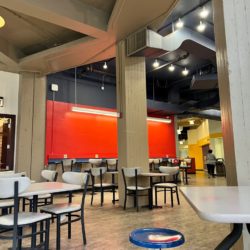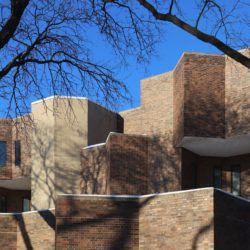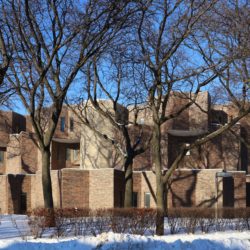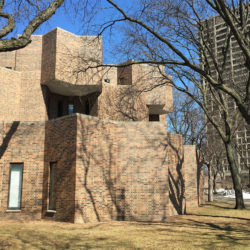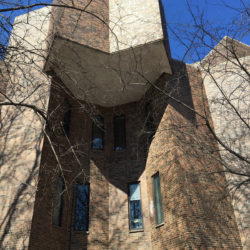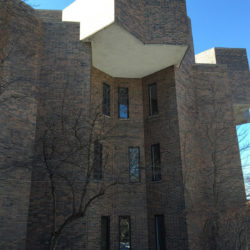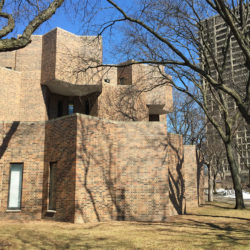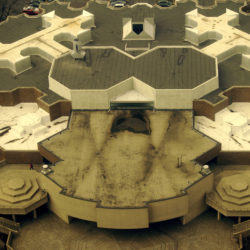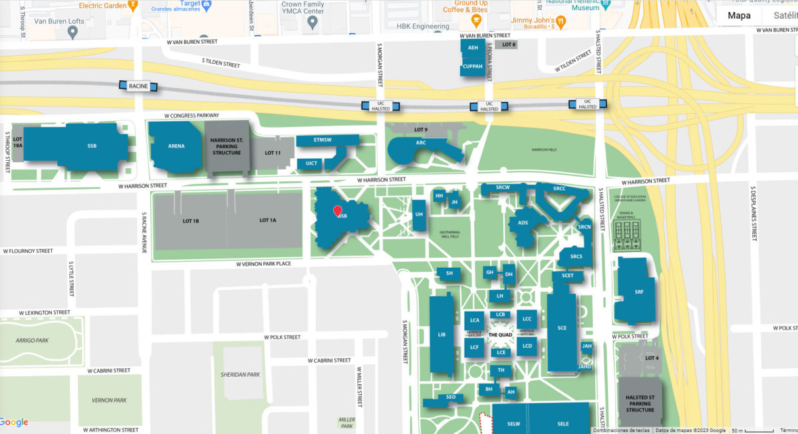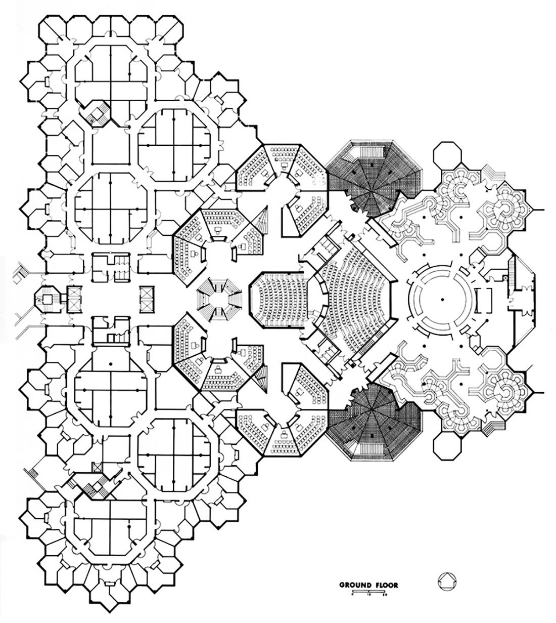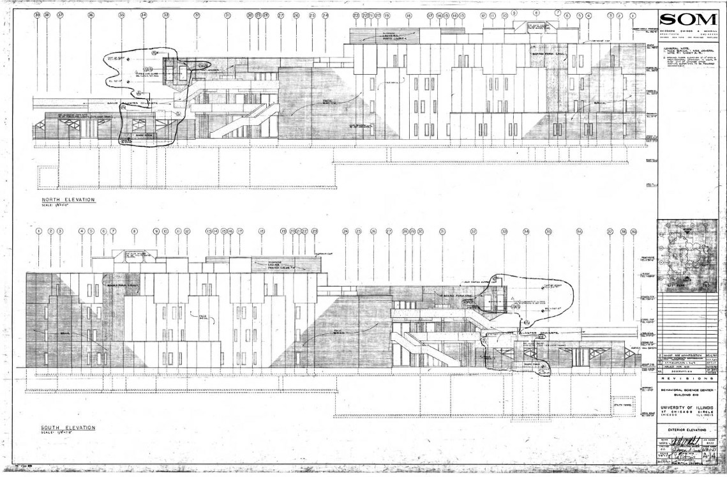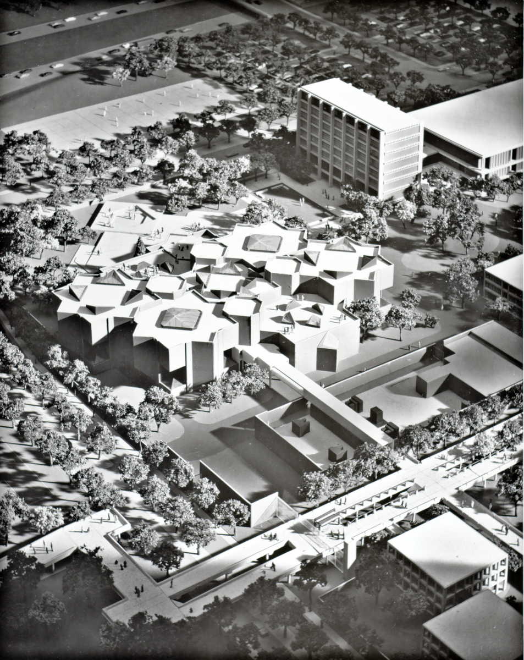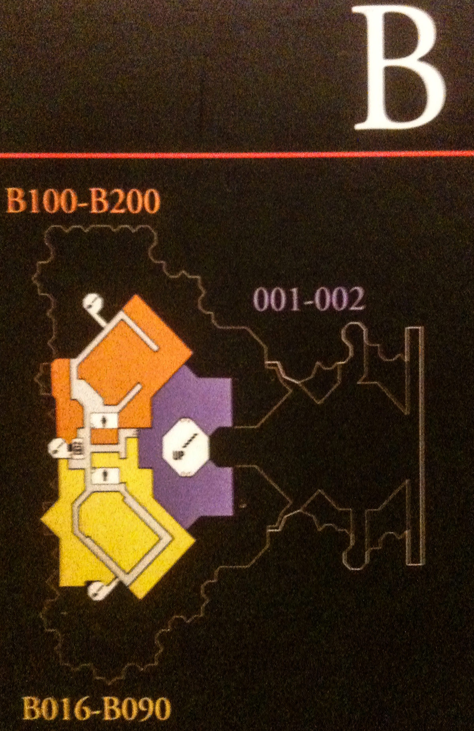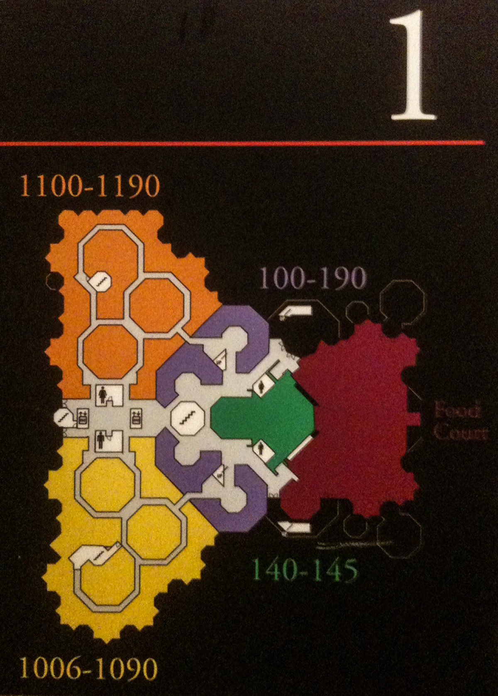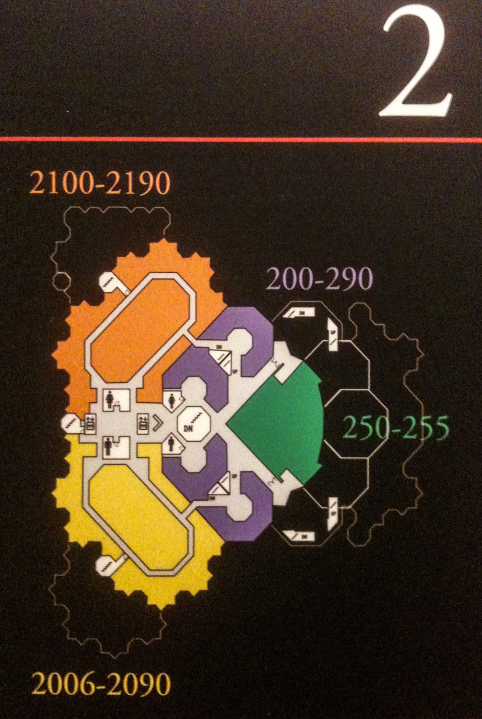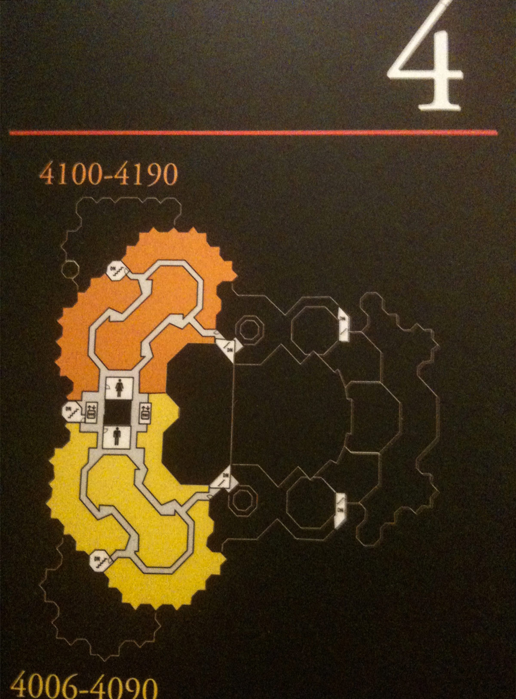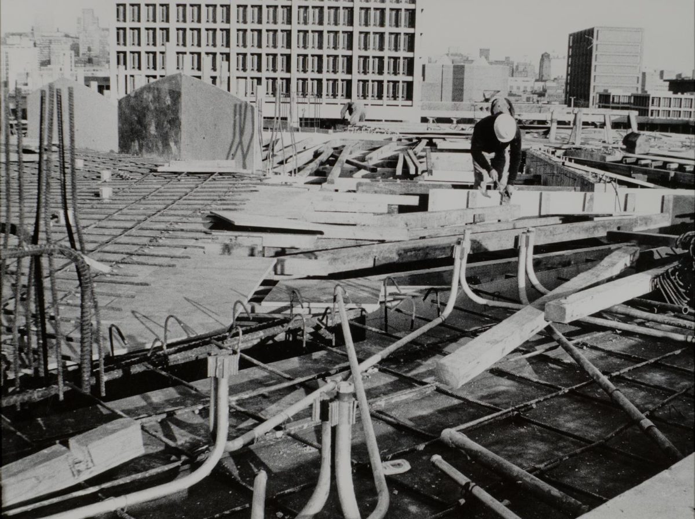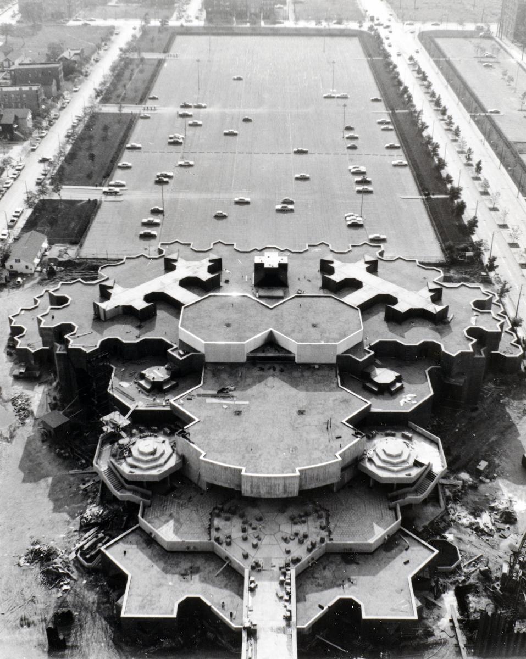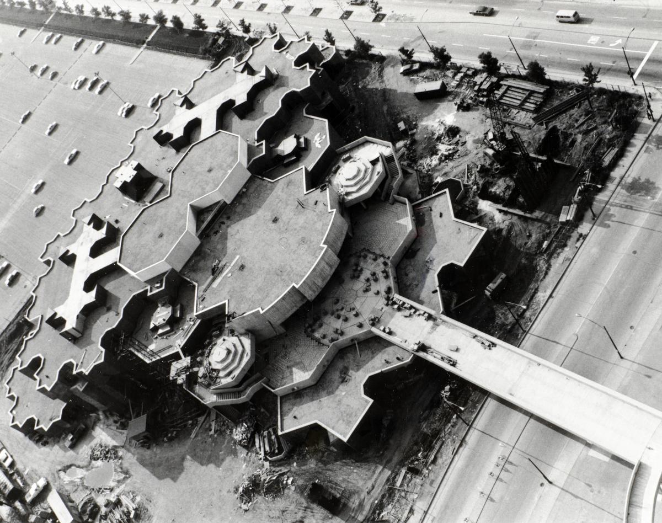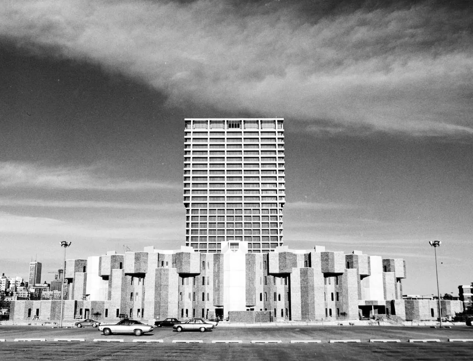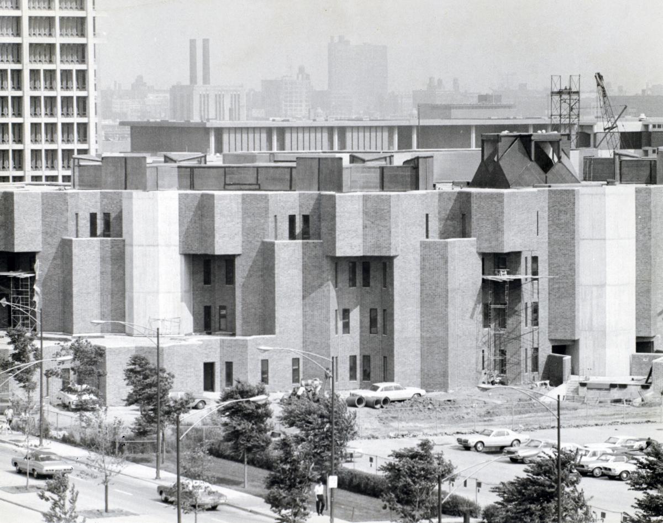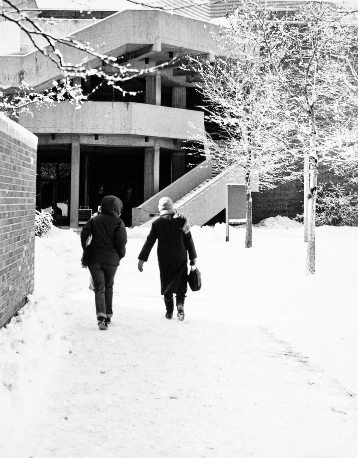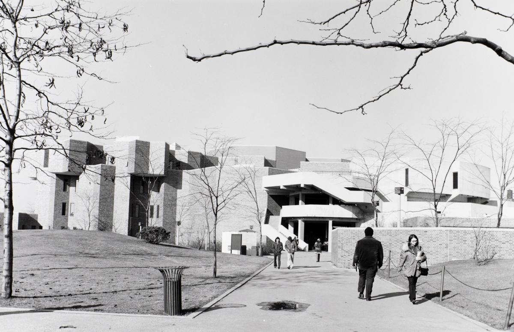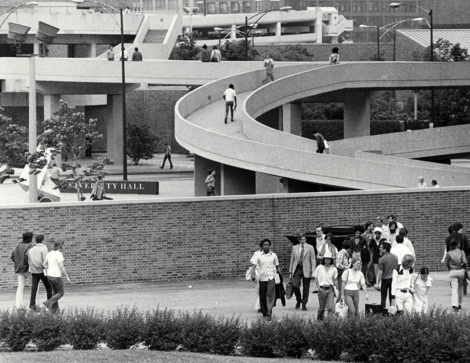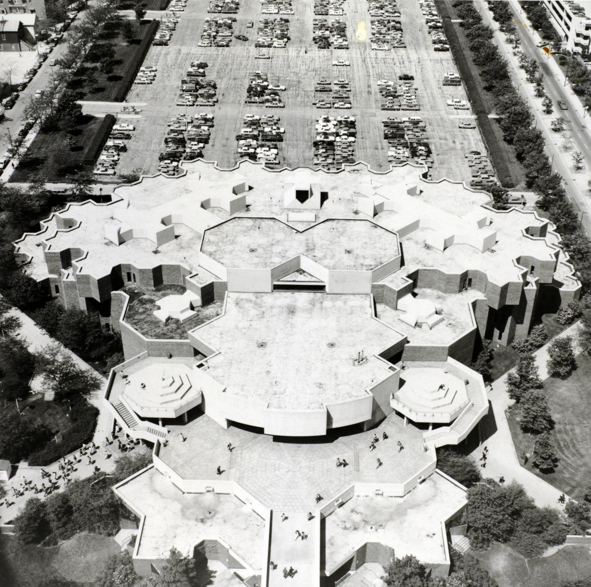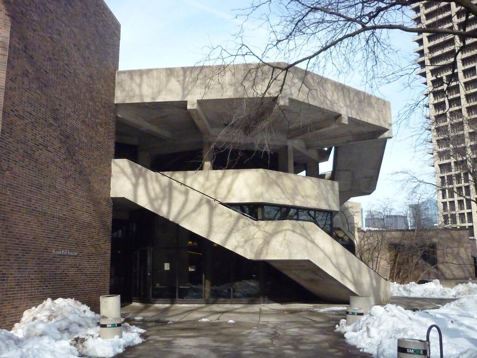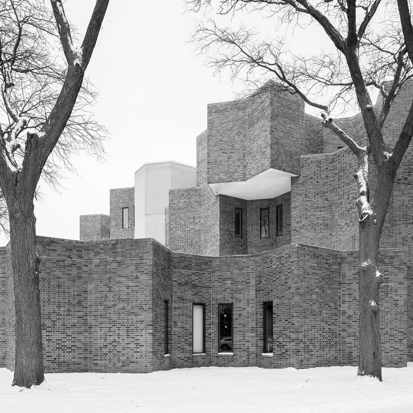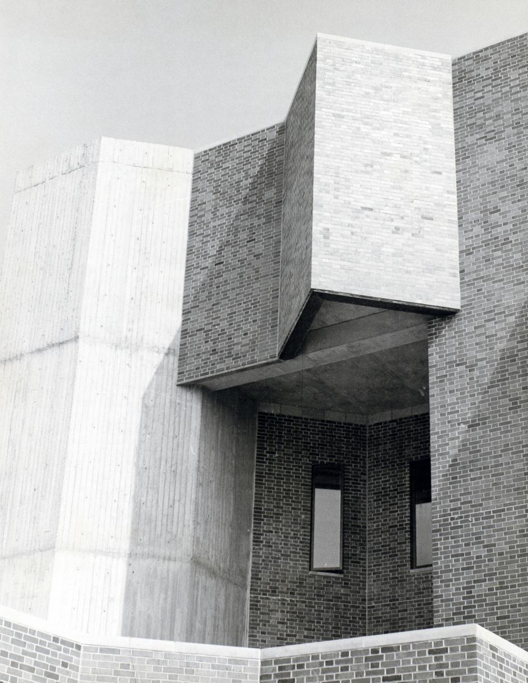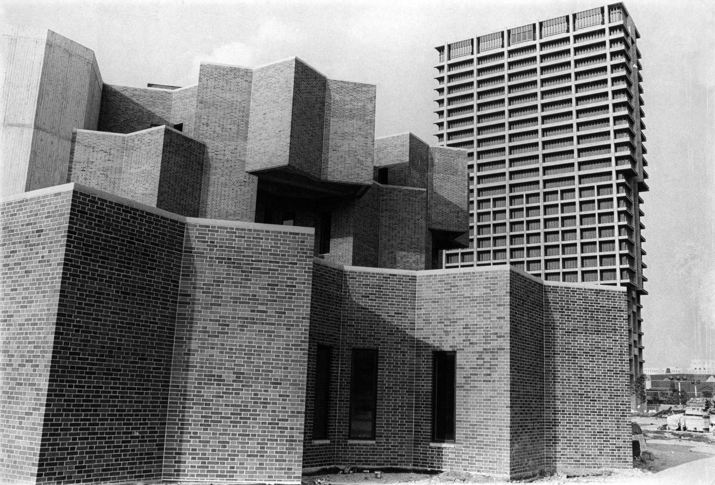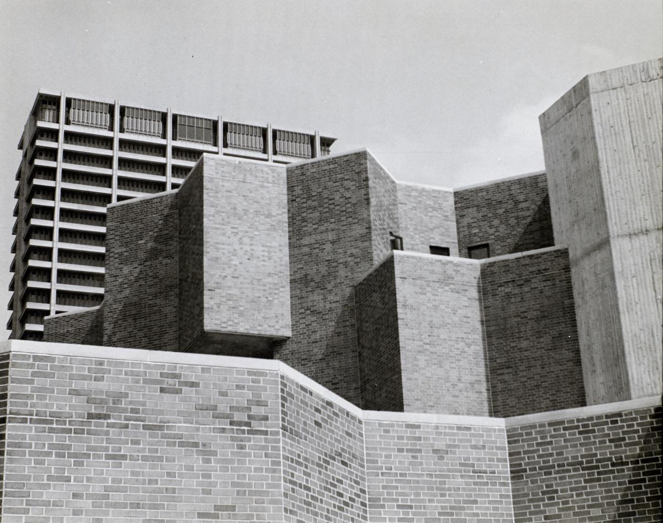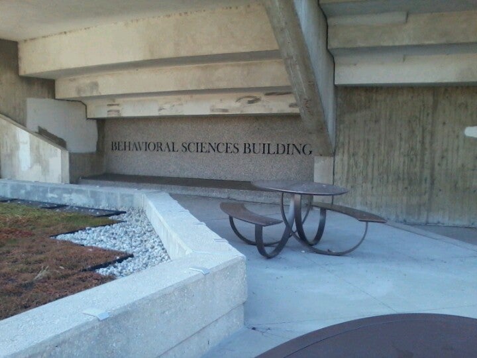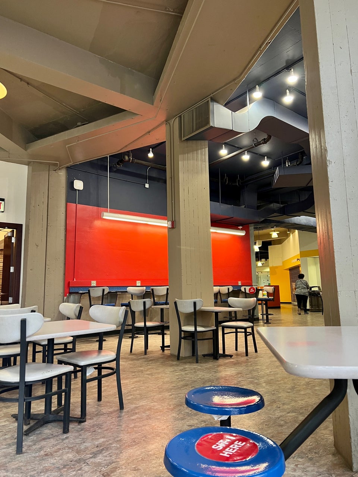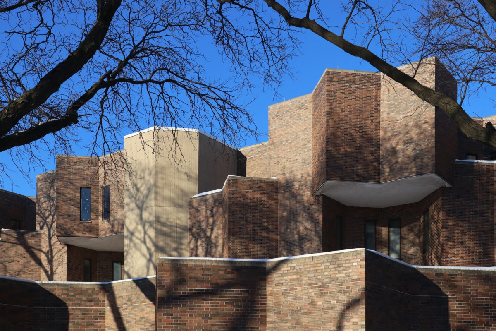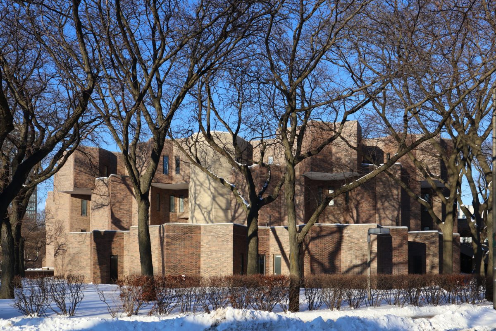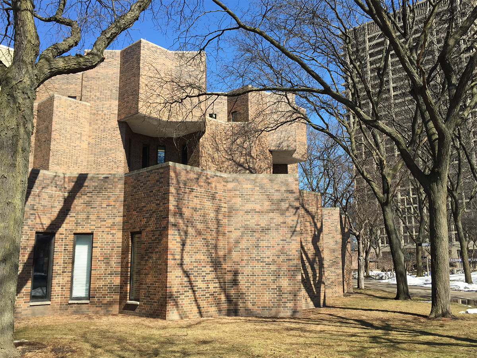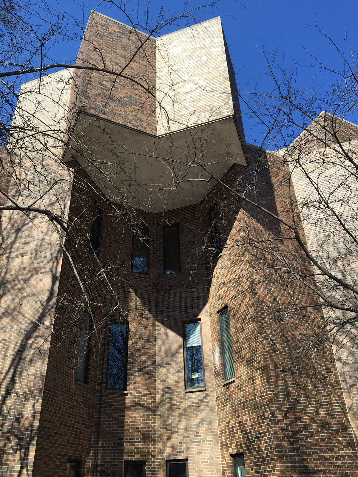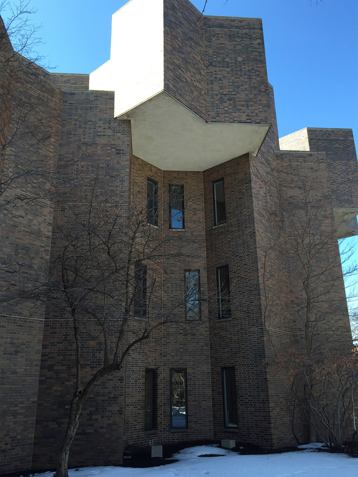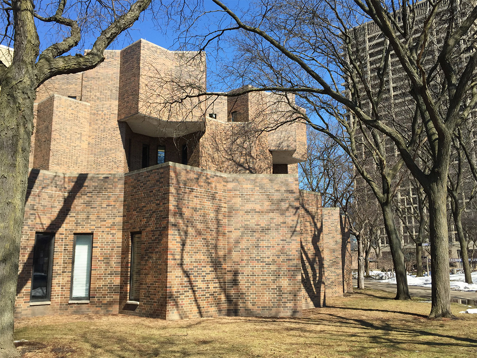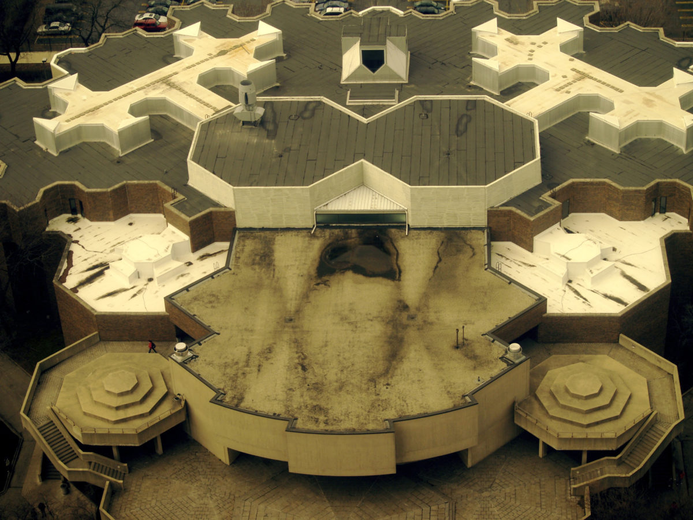Behavioral Sciences Building
Introduction
The architect Walter Netsch from Skidmore, Owings & Merrill led the effort that focused on shaping an urban campus for the University of Illinois on the Near West Side of the city of Chicago which would benefit from direct connections to public transportation and the surrounding neighborhoods.
The Campus was designed in the brutalist style that characterized many of Netsch’s designs Although in the later phases, carried out to complete the studio buildings, not all of the architect’s designs followed this rectilinear pattern, such as the Behavioral Sciences Building where he applied his “theory of fields”, using squares and rotations of squares superimposed on each other. In 1970 this building received the Honor Award, College and University Business.
Location
In the 1960s and 1970s, SOM designed the master plan and many of the buildings on the University of Illinois Campus on the Near West Side of Chicago, USA.
Concept
The theory of “field” architecture or “network theory” developed by Walter Netsch is an organizational system based on mathematical proportions that combines the programmatic needs of use and the aesthetic rules of form and proportion.
The design of the Behavioral Sciences Building is based on this “lattice theory” developed by the architect, a design system involving the rotation of squares into complex shapes. The plant appears to be a direct translation of a planning diagram. Inside, there are numerous different types of areas that associate the project with many “structuralist” plans.
Walter Netsch considered the Behavioral Science Building to be his most sophisticated “Field Theory” design. Offices, classrooms, conference rooms and a large cafeteria are interwoven within the building’s geometrically complicated mass, an organic form that grows from the rotation of overlapping squares. Navigating the labyrinthine interior is a challenge, but unexpected spaces appear at key moments. Striking multi-story spaces are defined by massive concrete sculptural staircases.
Spaces
The four-story building, created eight years after the original master plan, was designed to provide several different environments for study and learning.
With a variety of shapes, angles and turns the building contains offices and laboratories for the departments of sociology, psychology, anthropology, geography and urban studies, as well as several conference rooms, a 700-seat cafeteria and informal meeting spaces.
The main access is via a pedestrian bridge, which is connected by a “traffic interchange” ramp to the central campus elevated walkway system. Its octagonal staircases, windowless classrooms and corridors that lead nowhere have led many visitors to compare its spaces to the drawings of M.C. Escher.
The first, second and third floors offer classrooms with acoustic ceiling and wall panels, projectors and adjustable lighting fixtures.
Structure and materials
The structure is made of poured-in-place concrete, although most of the walls were built with brick.
The floors are mostly Minessota granite and windows are made with metal frames.



