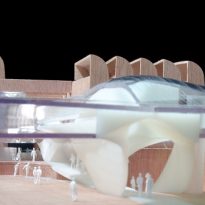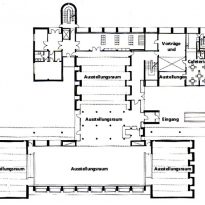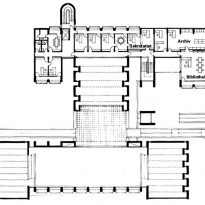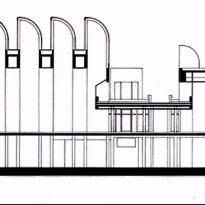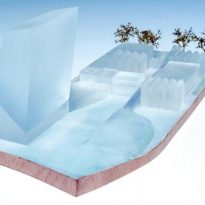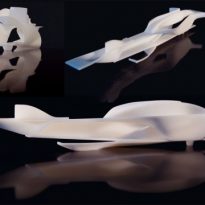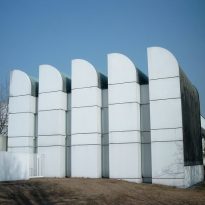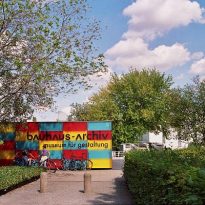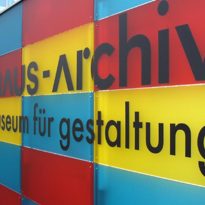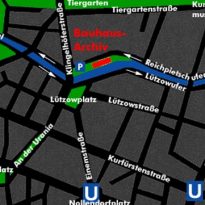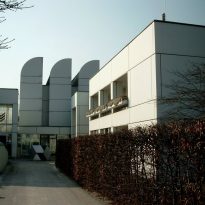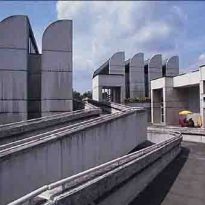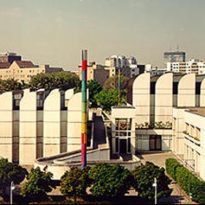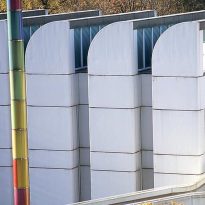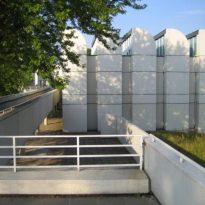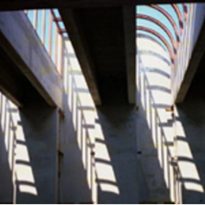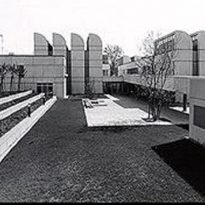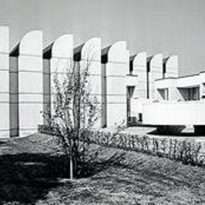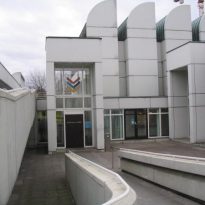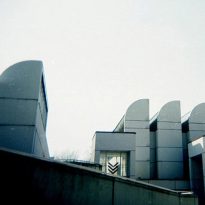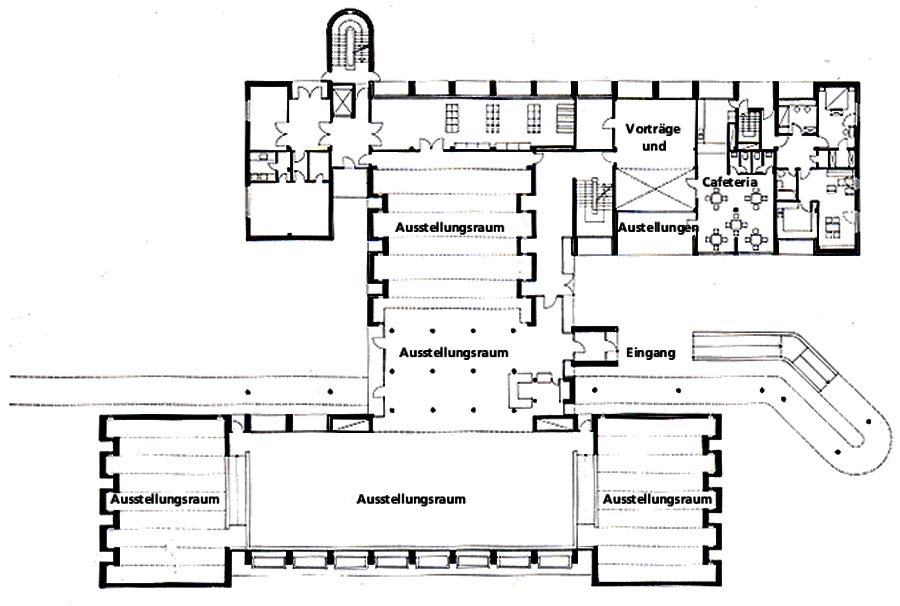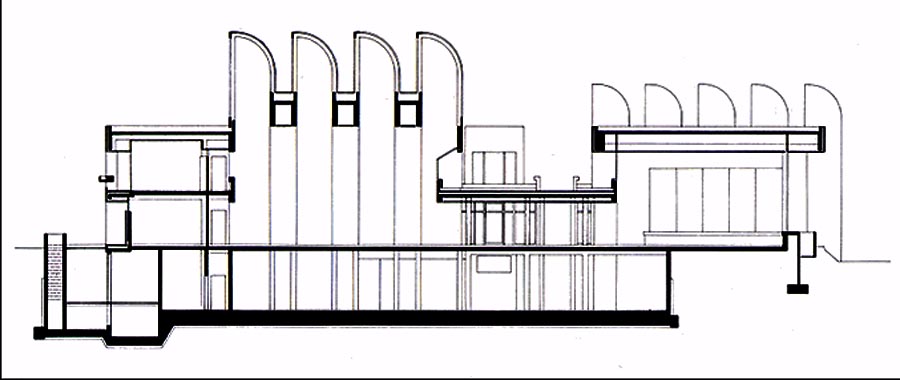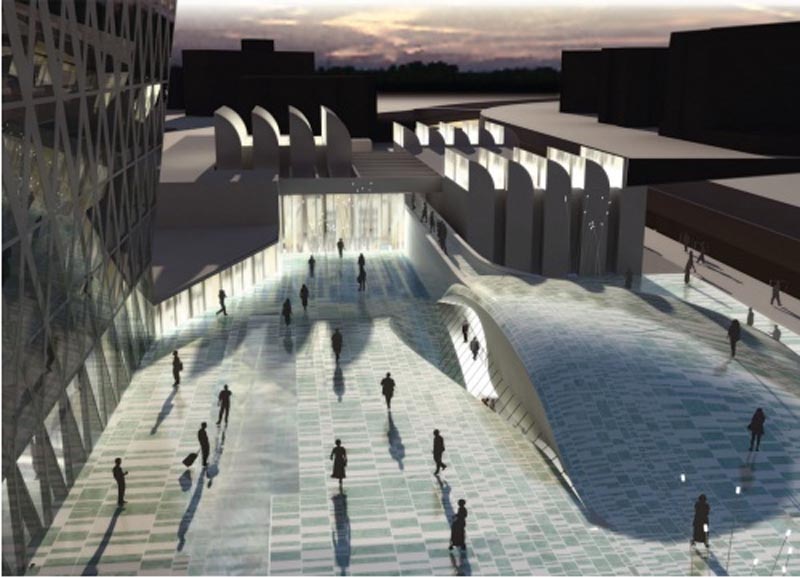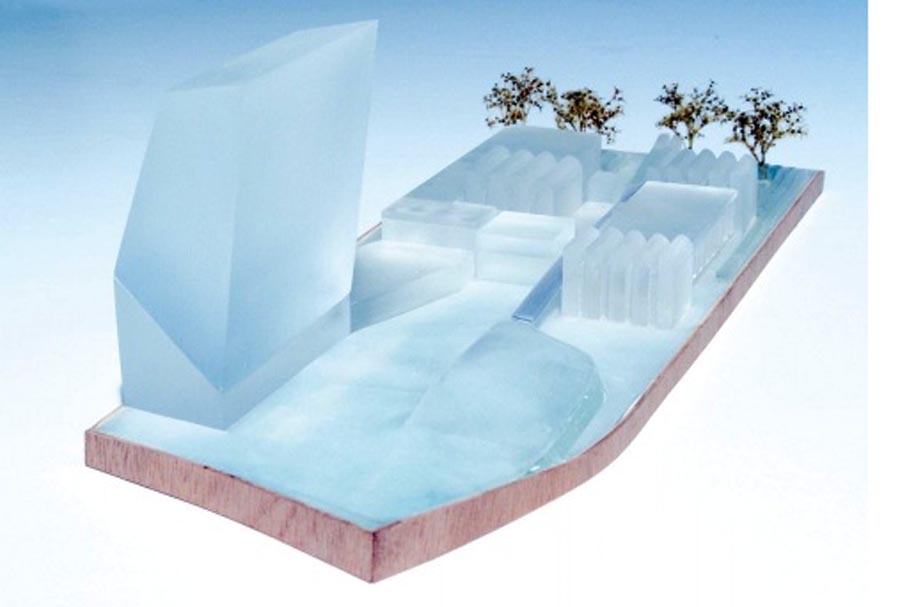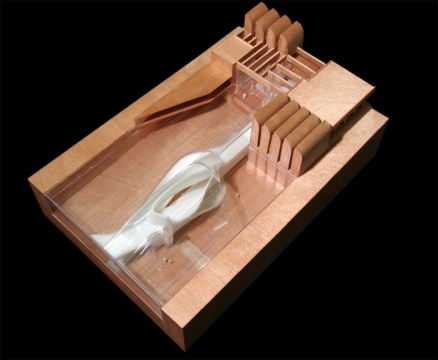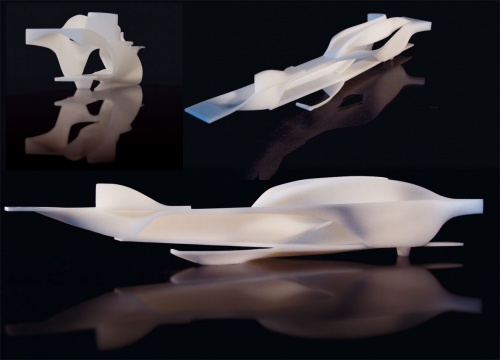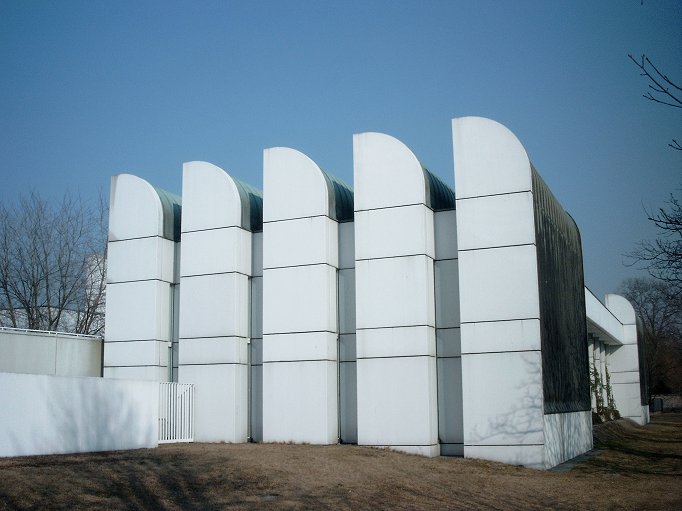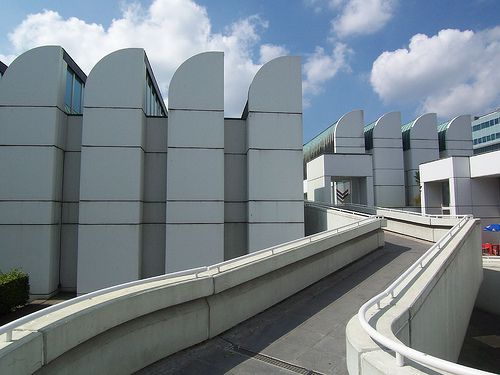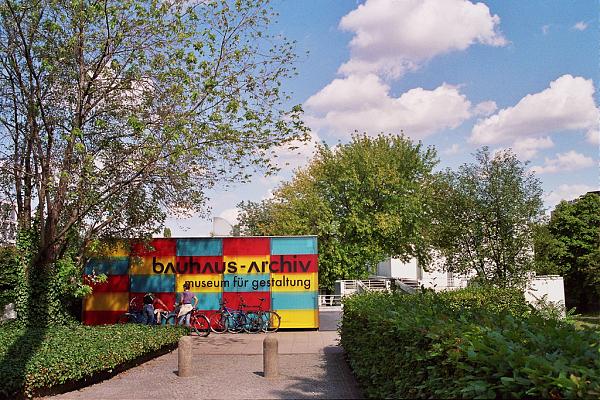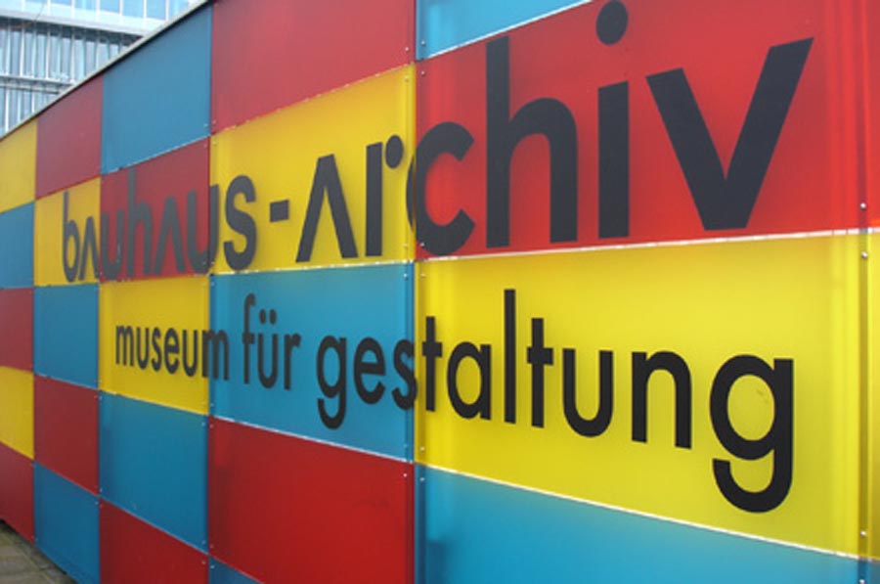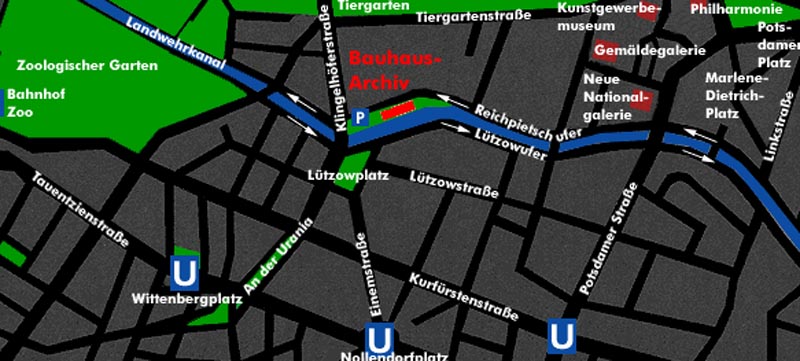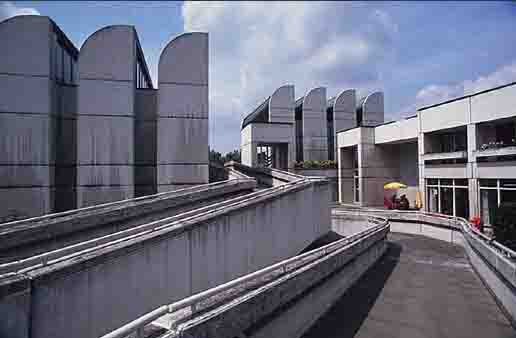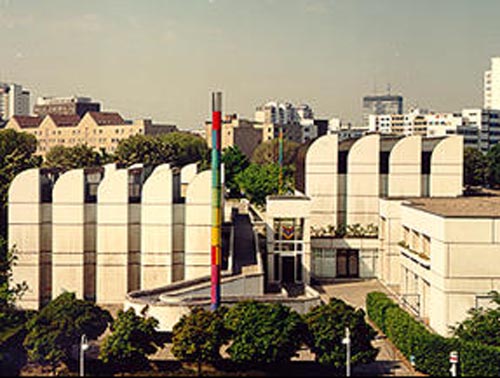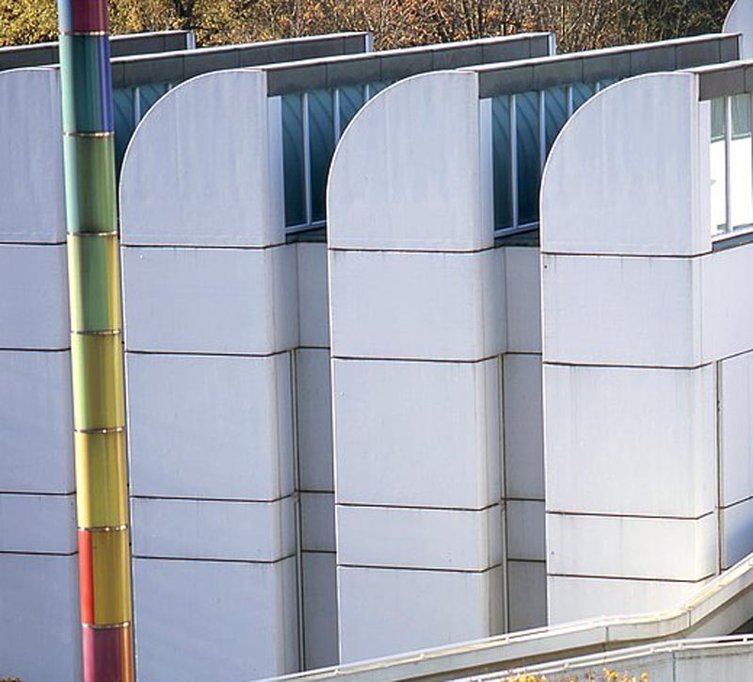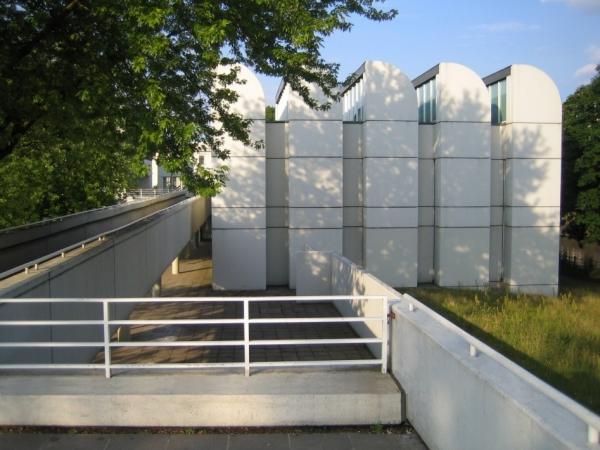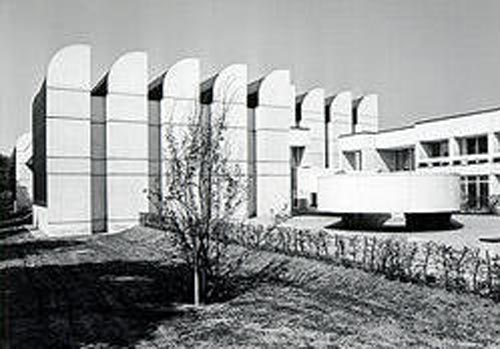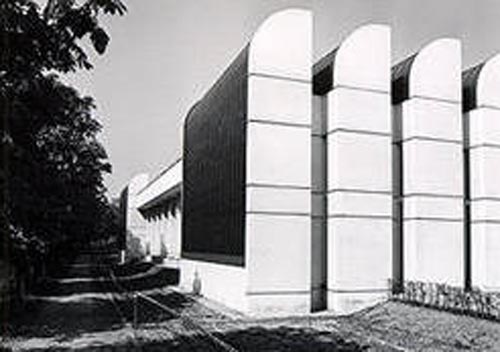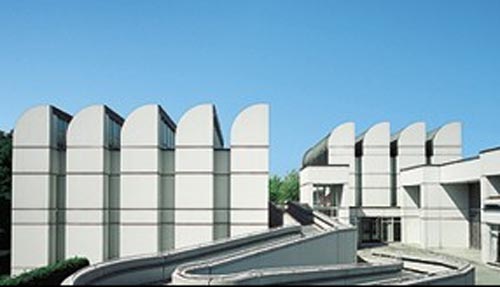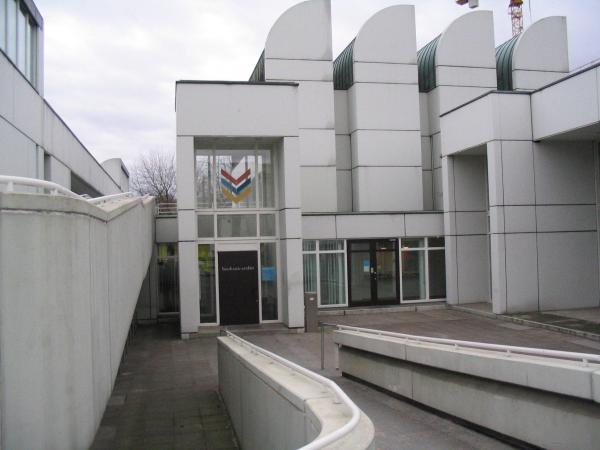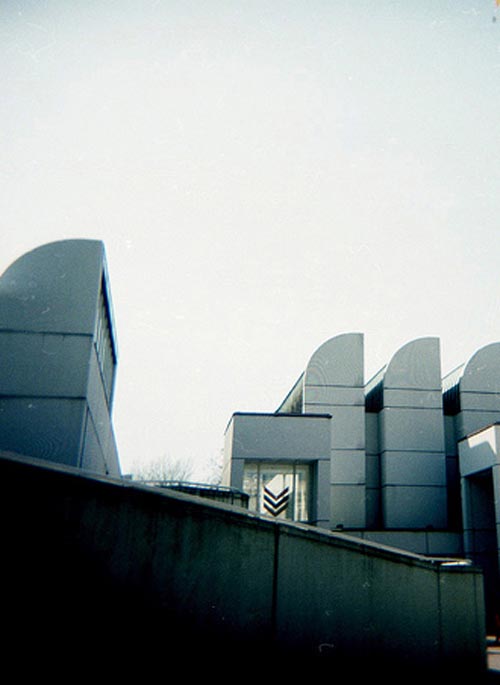Bauhaus Archiv-Museum

Introduction
The building is a late work of the founding architect of the movement of the Bauhaus, Walter Gropius, who was commissioned specifically to host the permanent record of it, years after its dissolution.
At first, the political forces of the city was to be built is strongly opposed to the building designed by Gropius and it was only after many visits to public institutions in Berlin and ask many permits that the project was accepted.
The initiative was delayed quite a while but most are consumed in bureaucracy. Once the works were commenced following the schedule without having to stop work at any time through the injection of private funds.
As of today the closing of the Bauhaus has become a symbol of Berlin’s history not only because it is contained but also because of the peculiarity of the building that contains the unique and skylights.
Location
The Bauhaus Archive is located in an area still under development within the urban structure, although there are many interesting buildings in the vicinity, such as von der Heydt file or monumental Grand Hotel Esplanade, on the opposite bank.
Its exact location is: Klingelhöferstraße 14, Tiergarten, Berlin, Germany
Concept
Walter Gropius dreamed draft a permanent archive Bauhaus for many years before being commissioned this project.
Gropius could only imagine the file as an independent entity unrelated to any other museum because of the innovative nature of the school he founded. He believed the project would “capado” by the lack of people outside the school if the file is formalized as a department of another institution more conservative.
Years before the file was even a dream Gropius building design ideal to host such an institution. This project served as a basis for building the final but suffered significant changes due to differences arising from the land transfer locality.
Projects
1964
The original project was created by Gropius to the northern slope of the Rosenhöhe in Darmstads and had the support of Hans Wingles, founding director of the Bauhaus Archive.
The site chosen was in full growth and development and city officials felt that it was too prominent a position to build a new school and not yet defined a profile, showing their disapproval.
The design of the complex had a small training H, adapting to the slope of the terrain and the exhibition space would be illuminated through dome on the roof.
1971
After attracting interest from Senator Shcwedler Rolf, in 1971 the file was moved to Berlin with a promise to respect the Senate’s draft Gropius. The architect was able to choose among three available land, and opted for that was close to that in contrast to Landwehrkanal Dramstadt was completely flat.
Necessary modifications to the original project to adapt to its new location, were developed by Alex Cvijanovic, as the ramp through the complex, in collaboration with the Berlin architect Hans Bandel, and the adaptation process presented many difficulties and took a long time, until in 1976 the cornerstone was laid for a building very close to 1964, both plans in silhouette.
Due to the simple structure, the construction progressed quickly and was opened in 1979.
Description
The complex consists of two two-story structures that are each nearly equal and parallel to each other, united by a middle section and communicate with each other by corridors and sometimes disappear under the structure of the building and see the landscape can emerge.
The characteristic features of both structures are the rows of 4×4 meters high ceiling of the bells, closely aligned to the north face, for better lighting.
The front mounted on a reinforced concrete frame is divided into individual sections highlighted by dark joints between concrete panels painted white.
Spaces
In the north lie the administrative sections and work areas in the southern section of the exhibition halls.
Exhibition Halls
It has 800 square meters to 400 for permanent exhibitions and temporary. The new exhibition spaces are almost underground. The complex also has a shop, a cafe and space for support.
The roof of the cafe has a shell and is one of the few spaces at ground level, opening into the plaza in front of the existing museum.
Materials
The ideal of the form, followed by the role in this project, which emphasized the direct and honest use of materials as a functional design.
The result was rectilinear architectural forms, of which structural components such as steel, glass and concrete were used, directly and honestly, without trying to imitate any other way.
The colorful metal columns placed at both ends of the ramp are the work of Max Bill.



