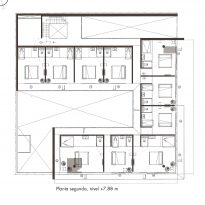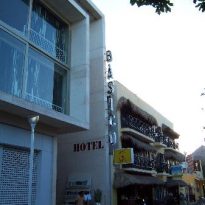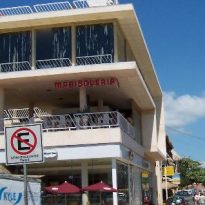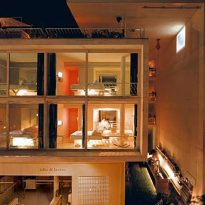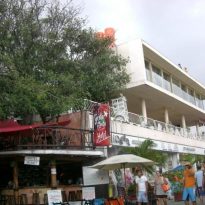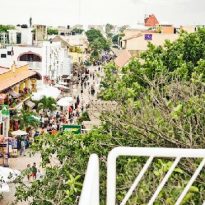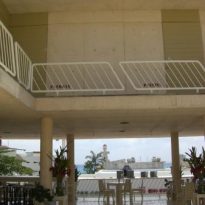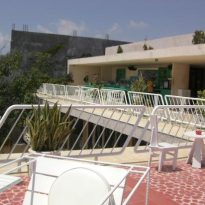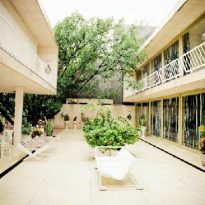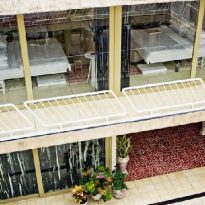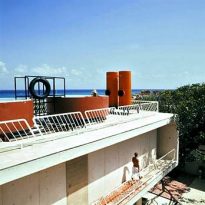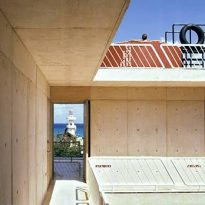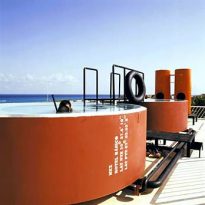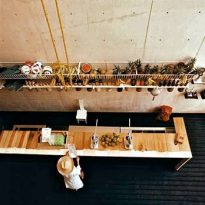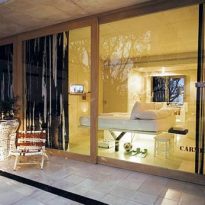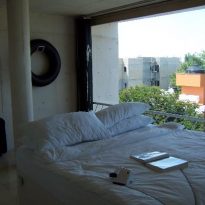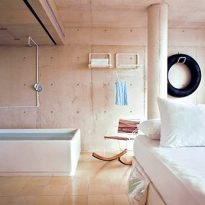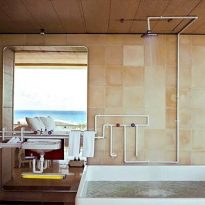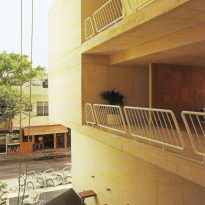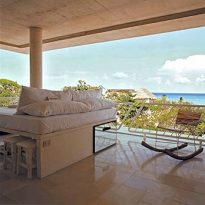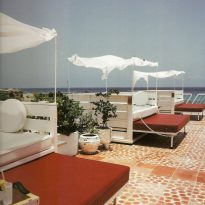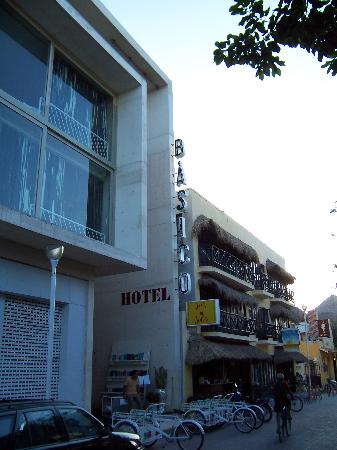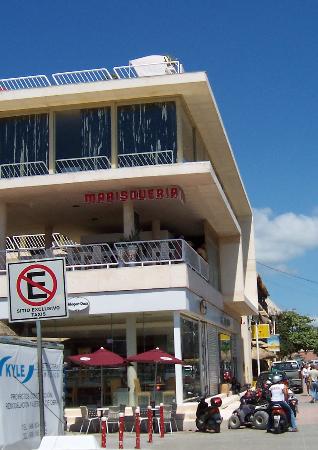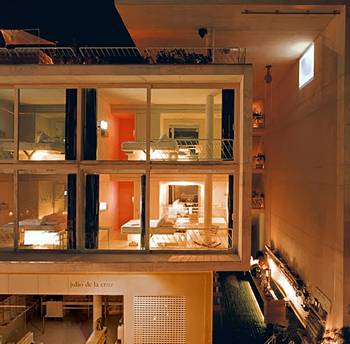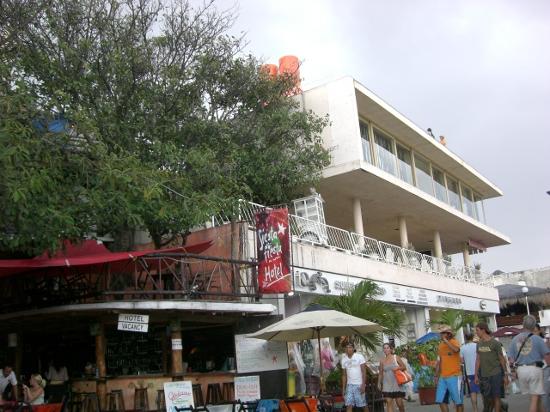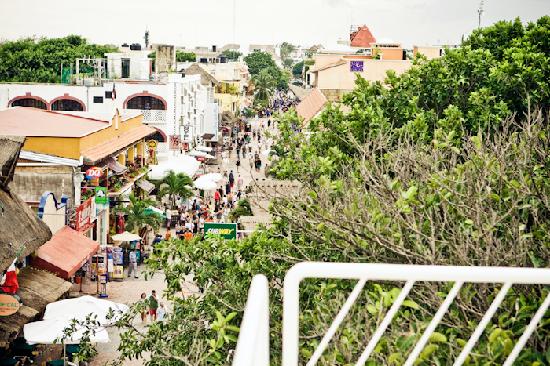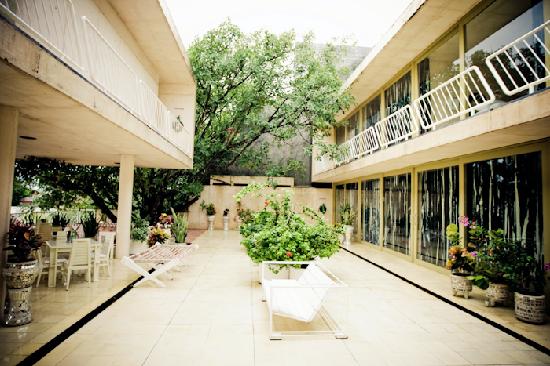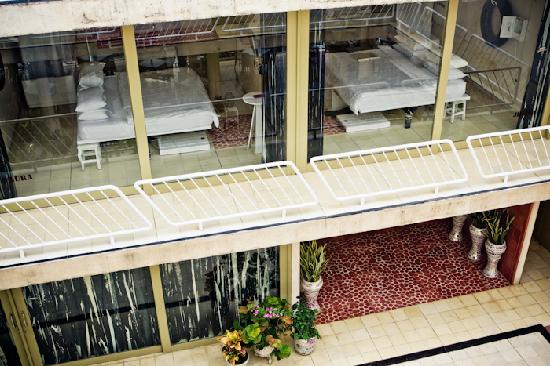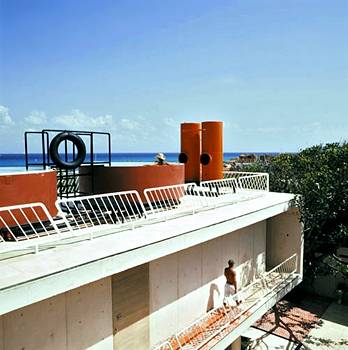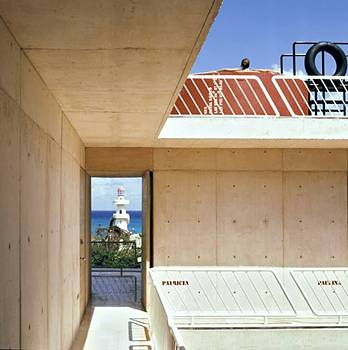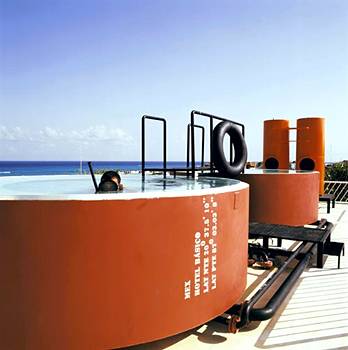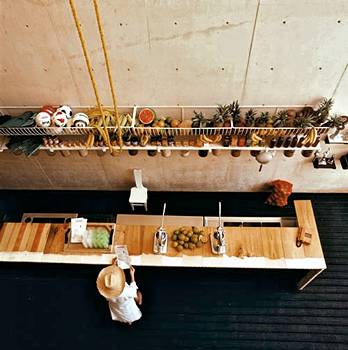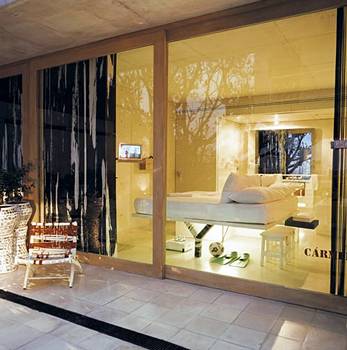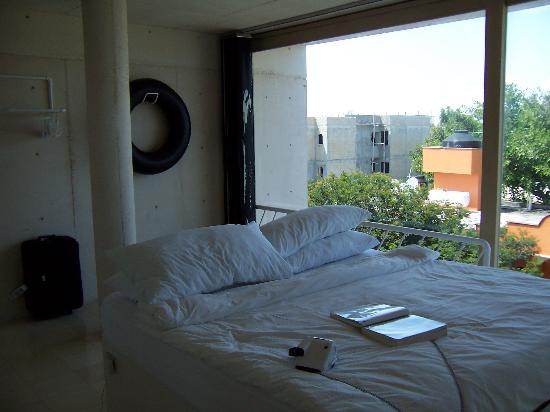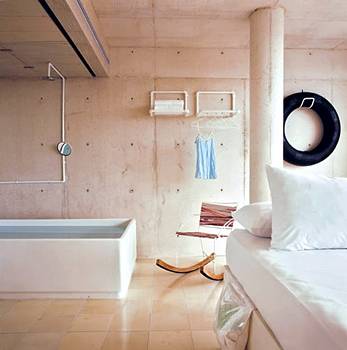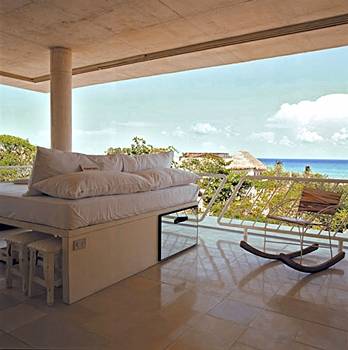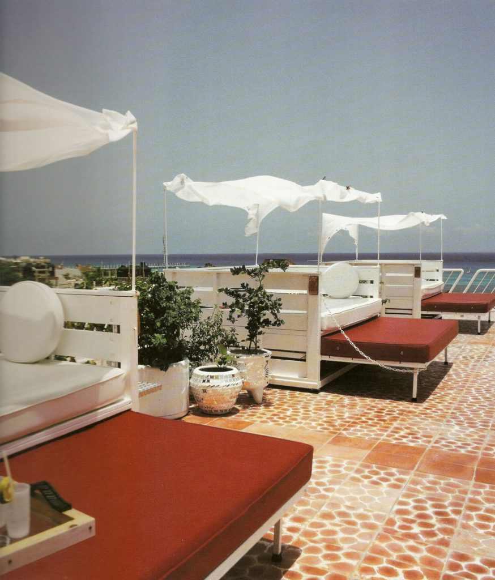Basic Hotel

Introduction
Architecture Central is a young company that since 1998 merged financial planning, design, construction and sales of property within an overall strategy to optimize resources. The architects Jose Sanchez and Moises Ison, its founders and directors, as their core values include operation, integration and quality.
Within this framework, created in 2004 the Hotel Básico, a comprehensive design project including architecture, interior design, graphic design, advertising and industrial design, among others.
The work belongs to a hotel group, also owns the Hotel I in Playa del Carmen, another design by the architects themselves.
In 2005, the project was awarded the silver medal at the IX Biennial of Mexican Architecture.
Location
Playa del Carmen is one of the most visited of the Maya Riviera, and in general of the Mexican southeast. Is itself a focus for tourism, but also are several attractions around mainly related to ecotourism, adventure tourism and beaches.
The Basic Hotel is strategically located on one of the busiest streets in the city center and only a few meters from the beach. The site where it is implanted in a position to corner at the intersection of 5th Avenue and 10th Street North.
Concept
The work celebrates the simplicity of design and resource austerity. Subtly Drawing the metaphor of the boat (representing the journey), the external environ with minimal elements, without neglecting the aesthetic rigor. The work communicates a kind of austere minimalism, making a show of labor used over the materials.
Its theme is developed in basic concepts with a strong identity based on location. The work challenges preconceived notions of what should be the design of a hotel. This popular culture is celebrated in a modern and fun. Traditional ideas of everyday Mexican culture are present to remind the public architecture of schools and public markets as well as spas and old neighborhoods.
The architecture and design team has created here a concept of counterculture, with strong reviews of Mexican nationalism, all ready to amuse and entertain guests and abroad.
Spaces
The spaces of the hotel is spread over four floors. The ground floor and the terrace are the two public sectors. In the middle of the 15 rooms are located on two floors.
The receipt generated by the experience of a public market opening to the street without any door or window, the ‘front desk’ is a typical ‘juice bar’ that at night becomes a bar.
The concept of Patio Restaurant is a fish with the sale of commodities in bulk. The home kitchen is open and where the guest can choose their own fish and throw on the grill.
The vertical movement is performed by an industrial elevator that connects all four levels of the building.
The Rooftop Bar is located on the top floor has two recycled industrial tanks and originally packaged as swimming pools, overlooking the Caribbean Sea, reminiscent of the old resorts, and the oil industry. The beds are made with recycled truck parts, artistically designed to give a unique touch of style and the remaining area is furnished with chairs and hammocks.
The rooms offer an atmosphere of urban beach with inflatable inner tubes hanging from the white concrete walls. Some rooms have wooden tool boxes that replace the traditional bedside. Tool chests are opened and provide ashtrays, Polaroid rolls for white cameras are on the beds and remote control flat screen televisions. The rooms have heavy wooden doors with latches clear arc, behind which lies the bathroom. The bathrooms are small disco balls connected to a string that functions as a release mechanism. The bath and toilet are all in the space of the room.
Materials
It used recycled materials.
The highest percentage of the material is precast concrete with sand instead of giving a color identical to the beach, clear glass and wood cancelería. The rails are metal with epoxy paint and flooring of cement paste. All joinery plywood is apparent. The tile floors were made in a factory near the property.
Resin was used recycled wood, natural cotton, rubber, plastic, glass and latex.
The pipes and electrical products are external.



