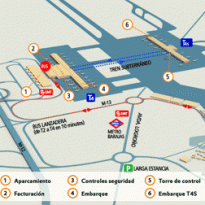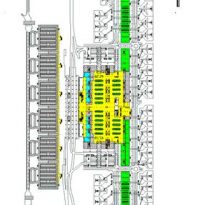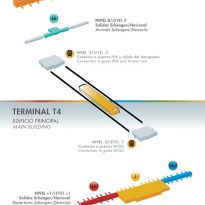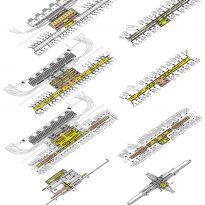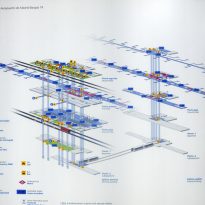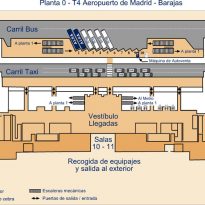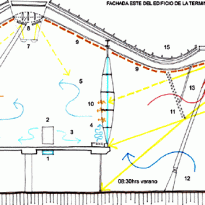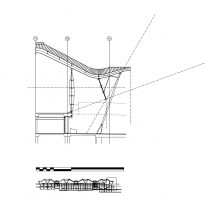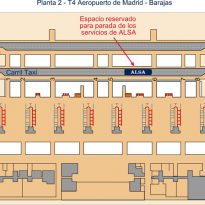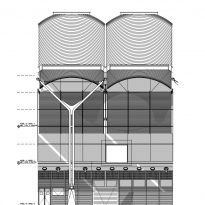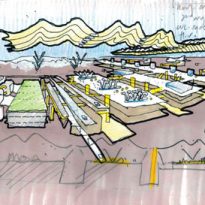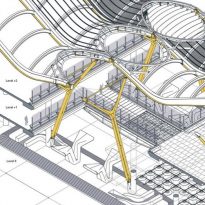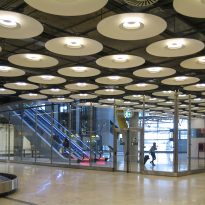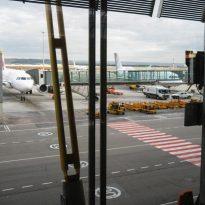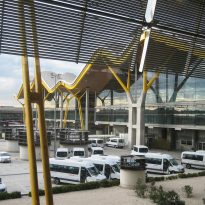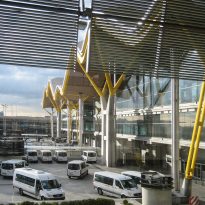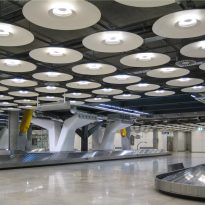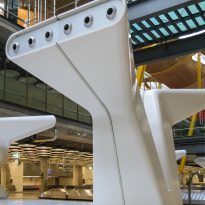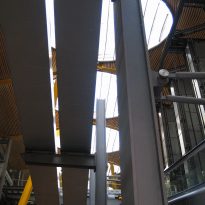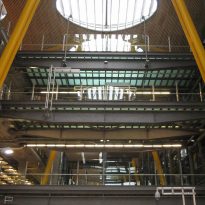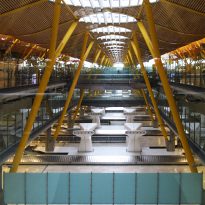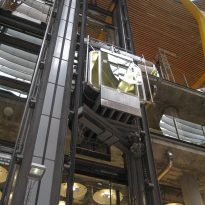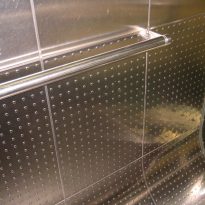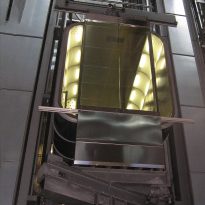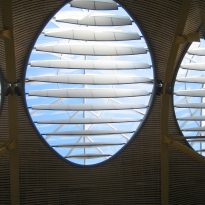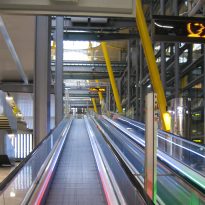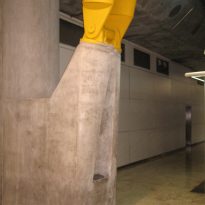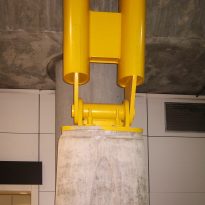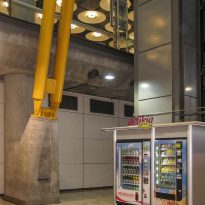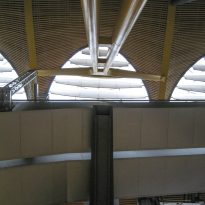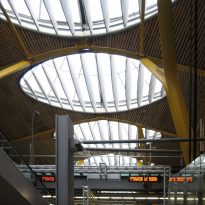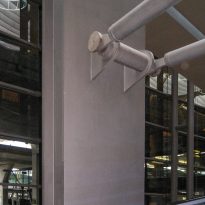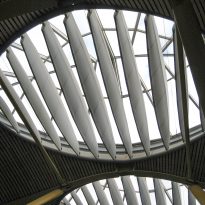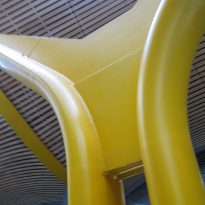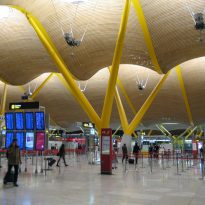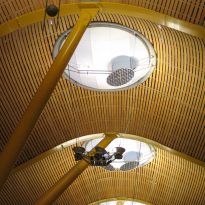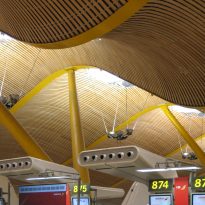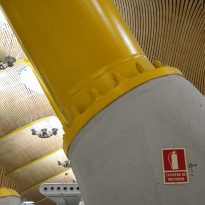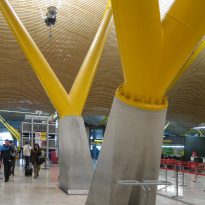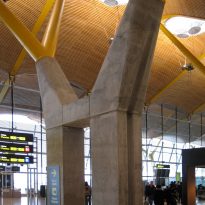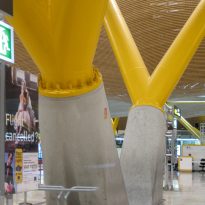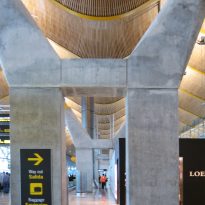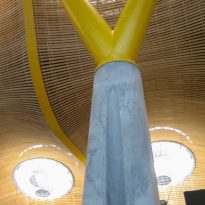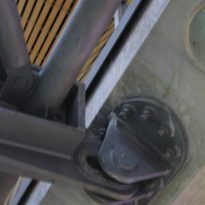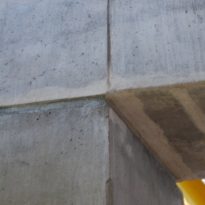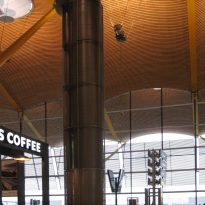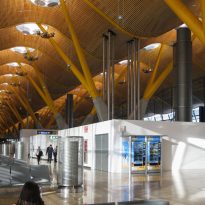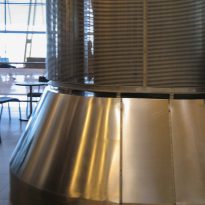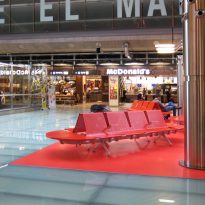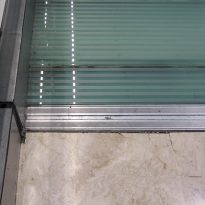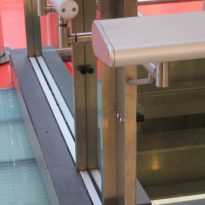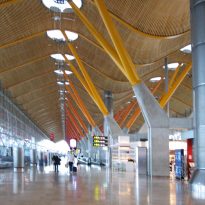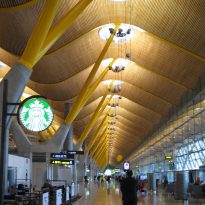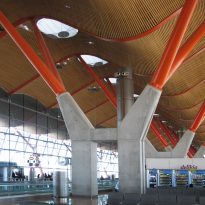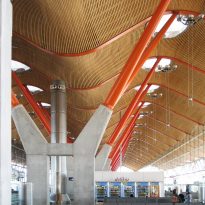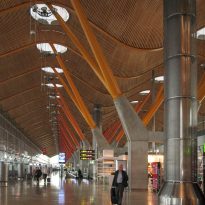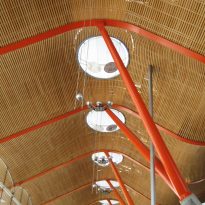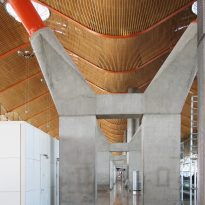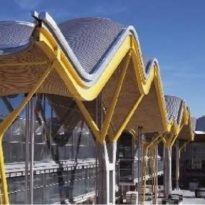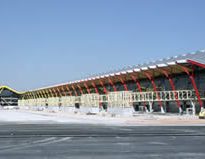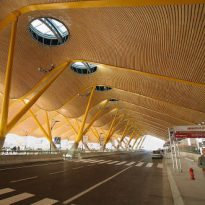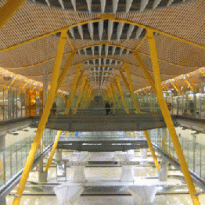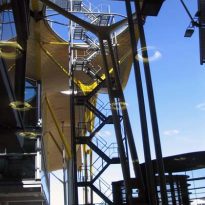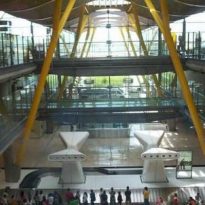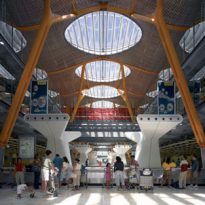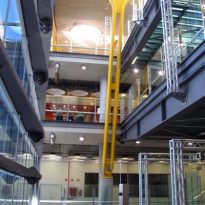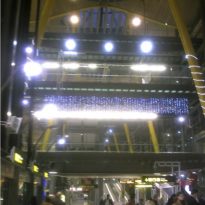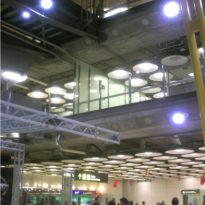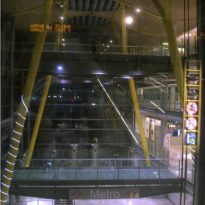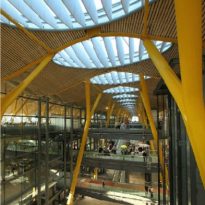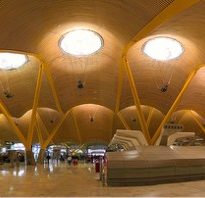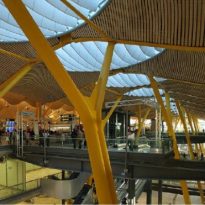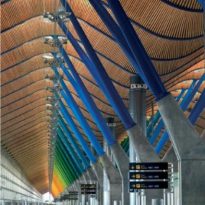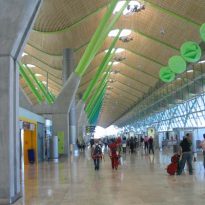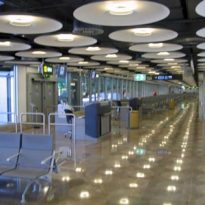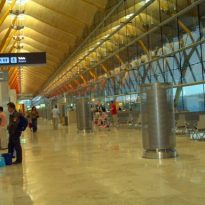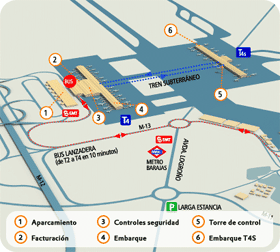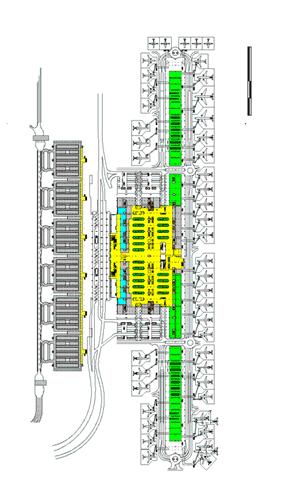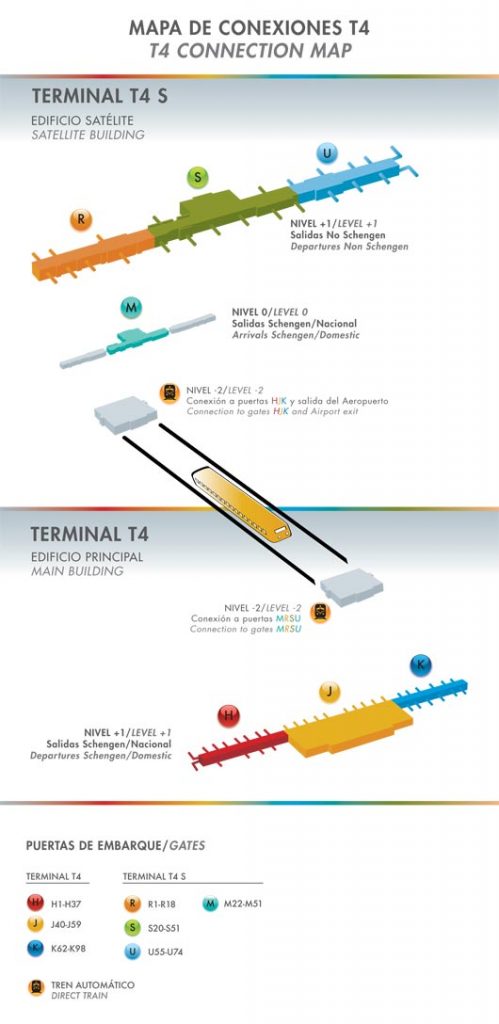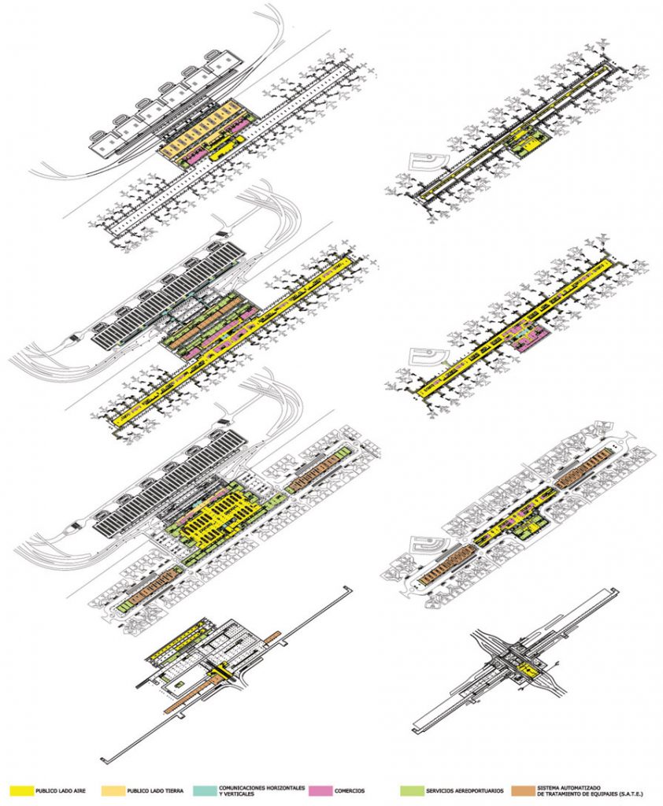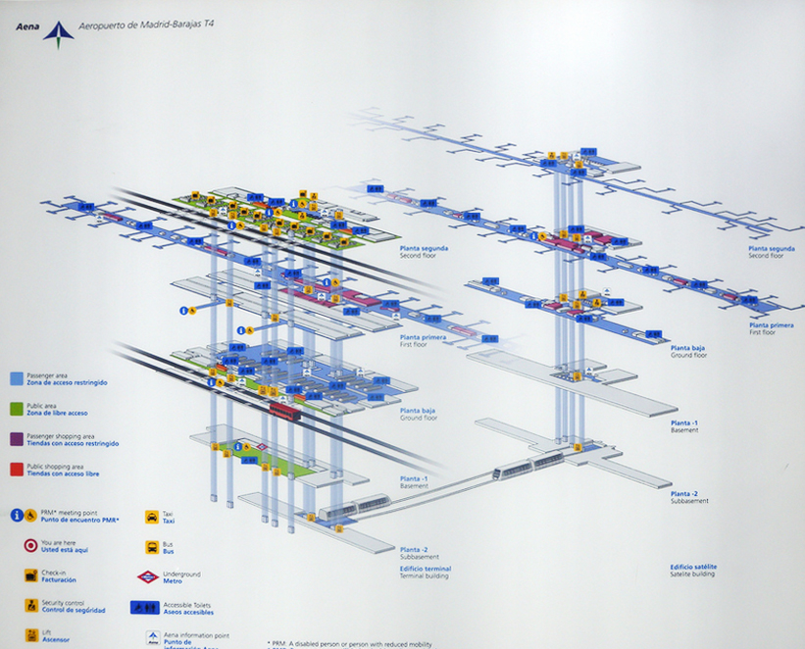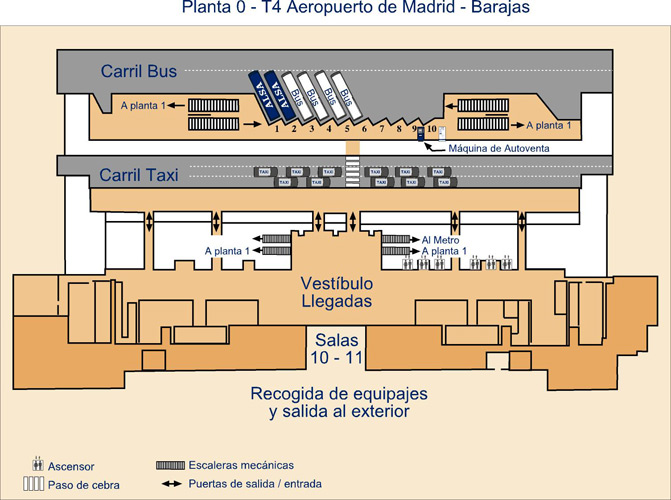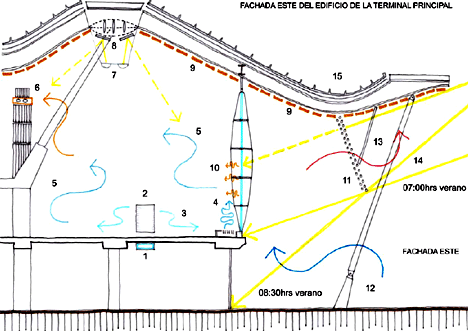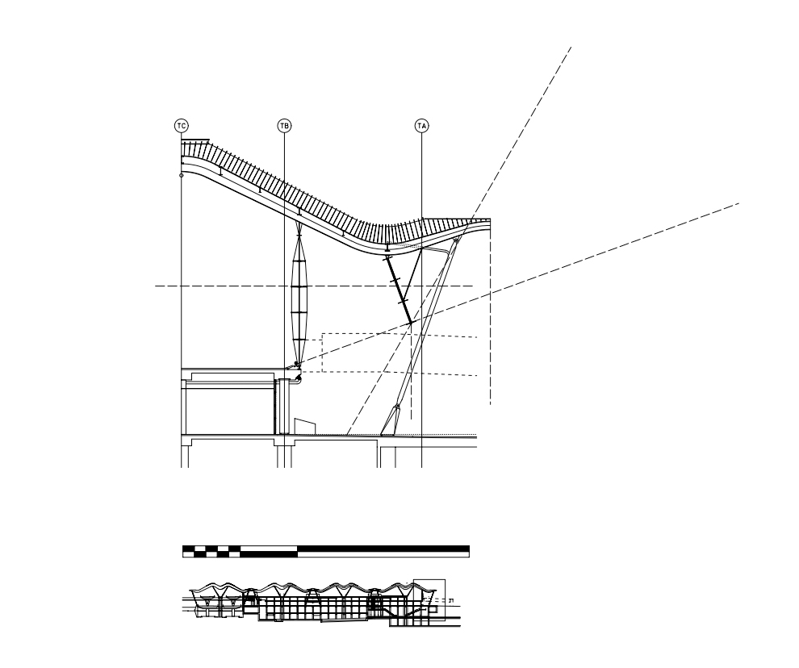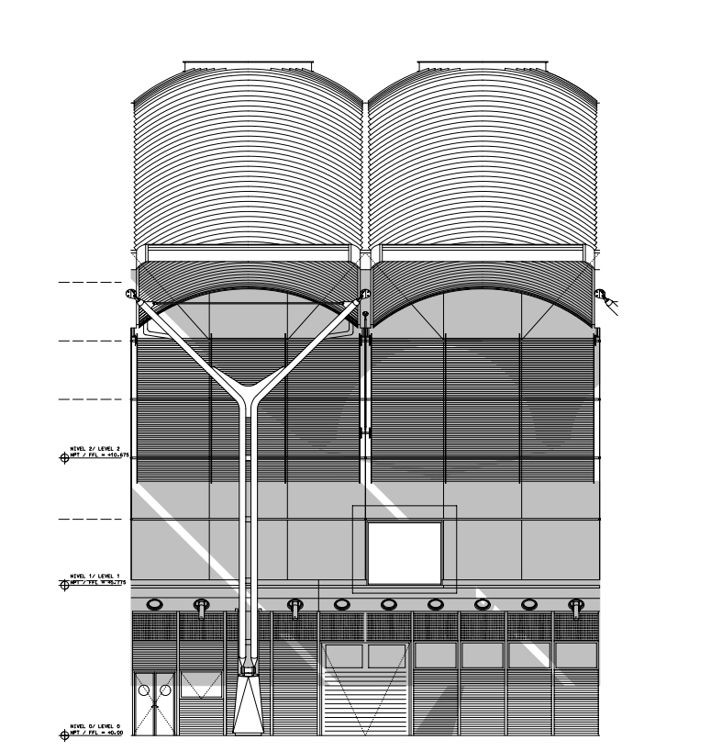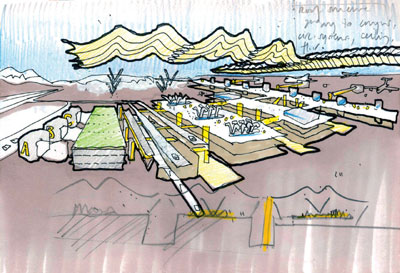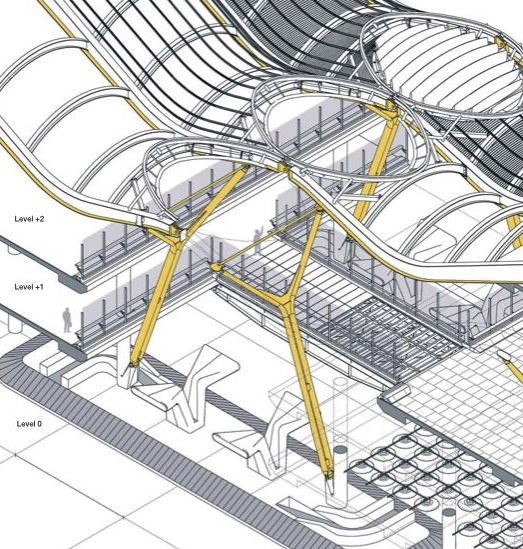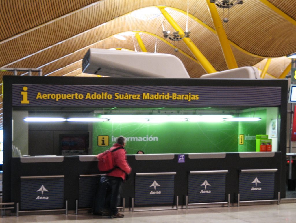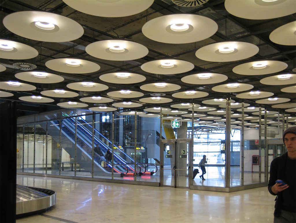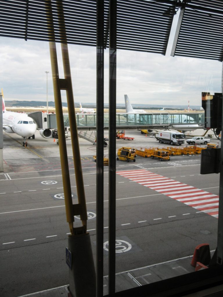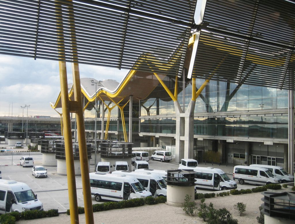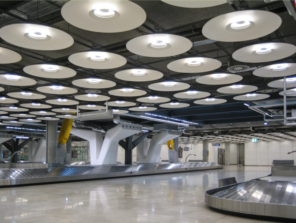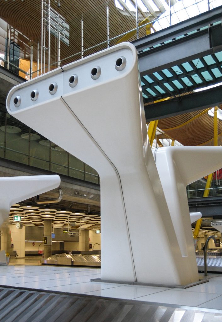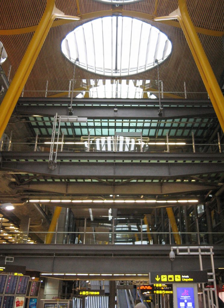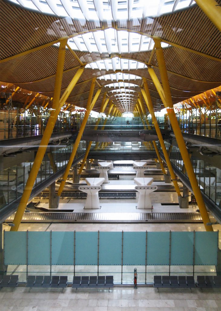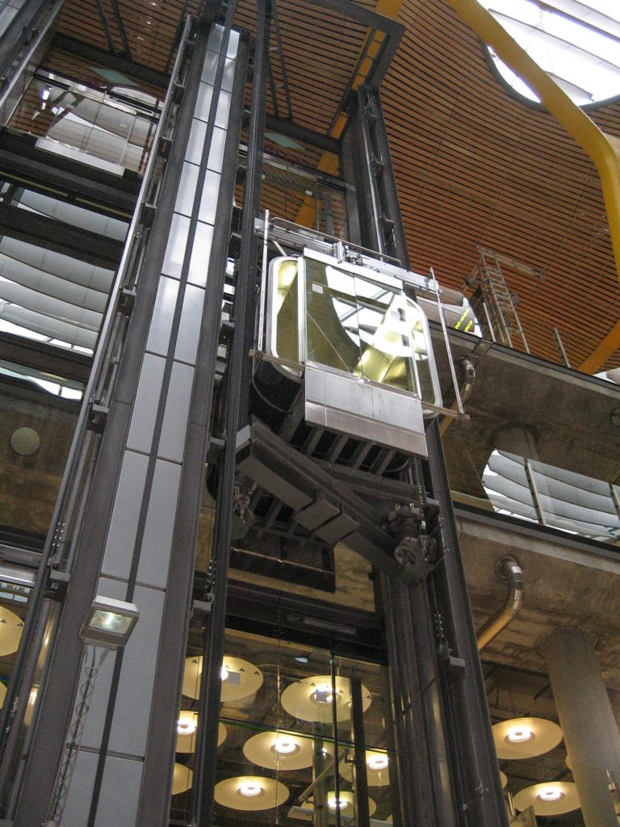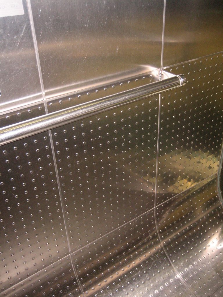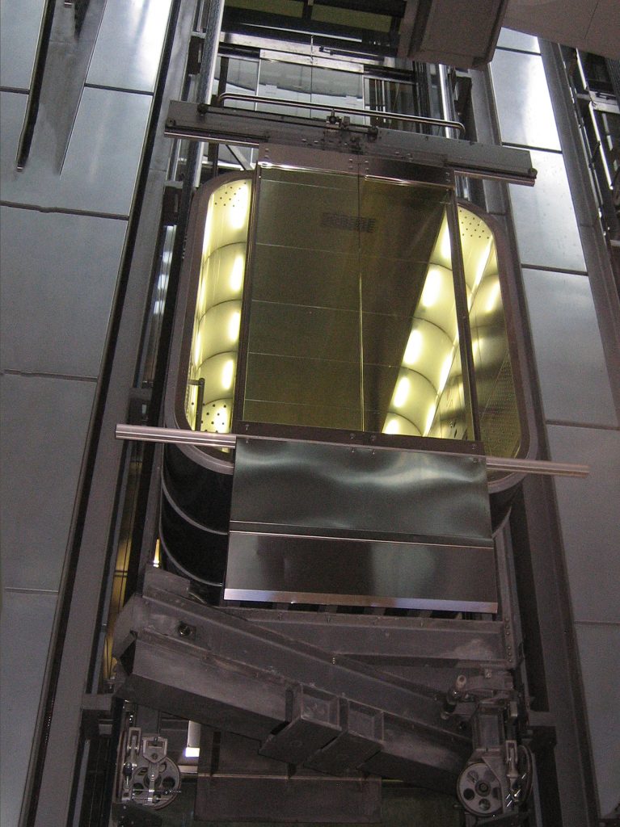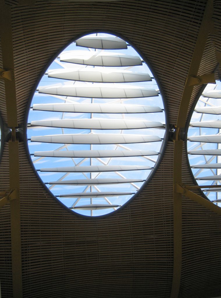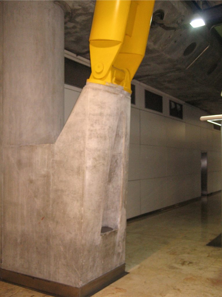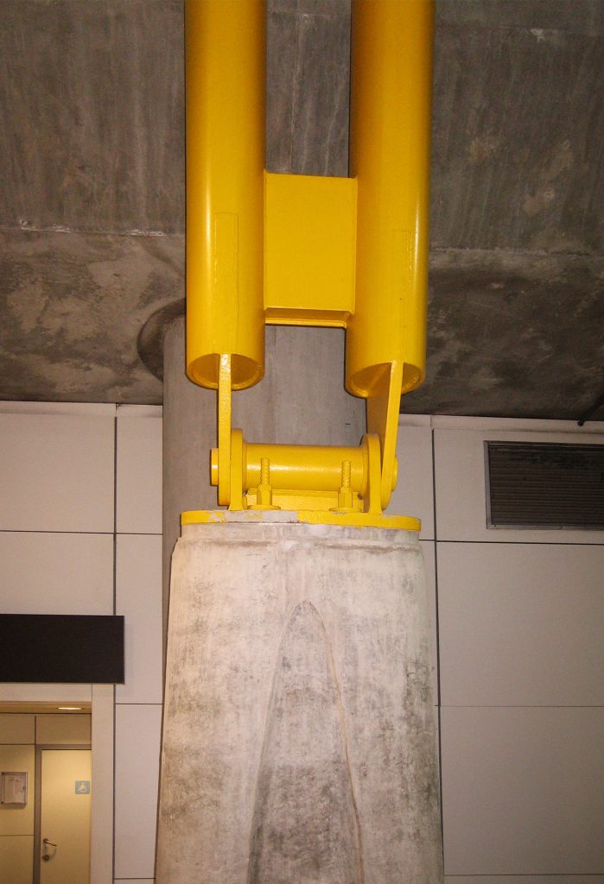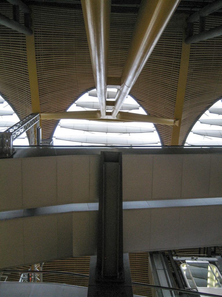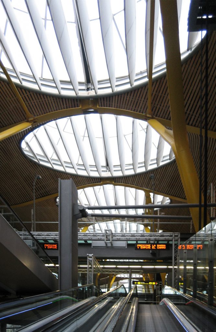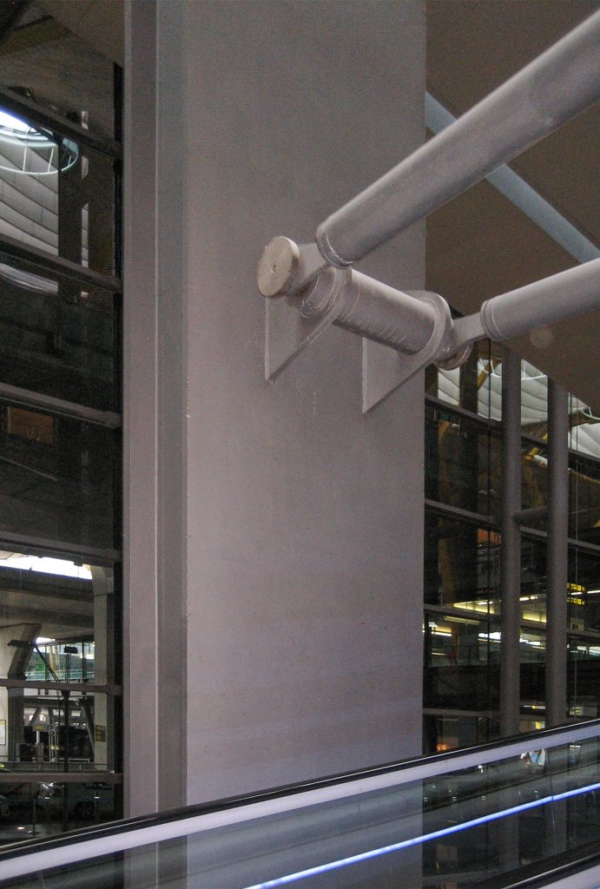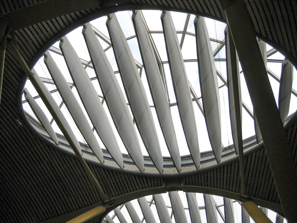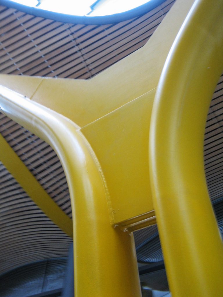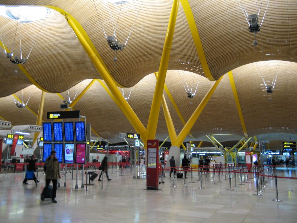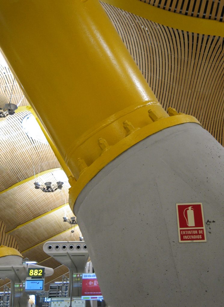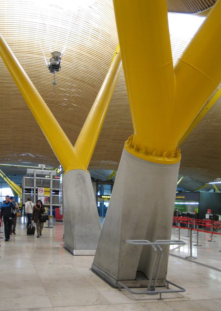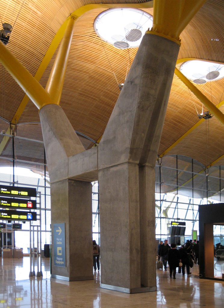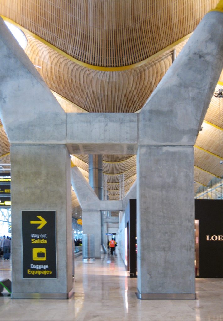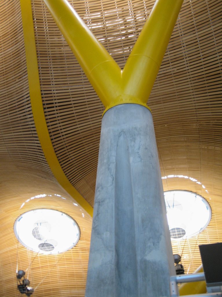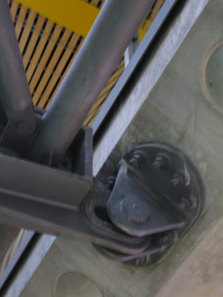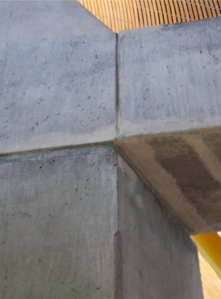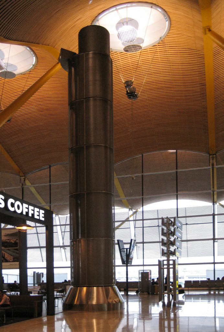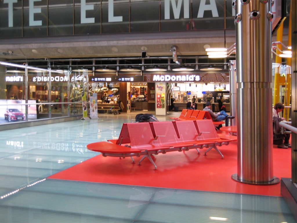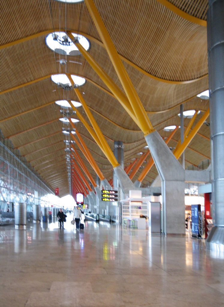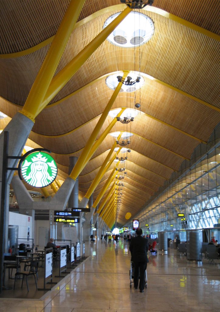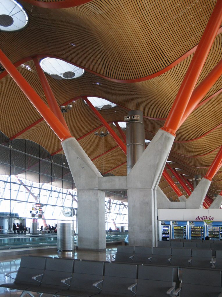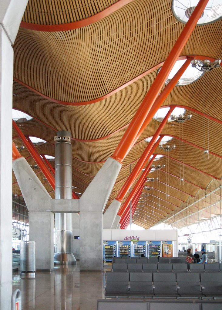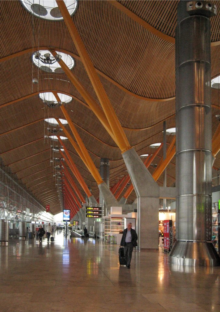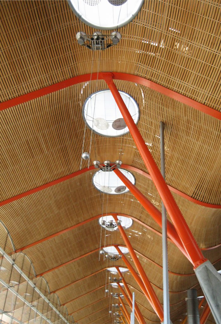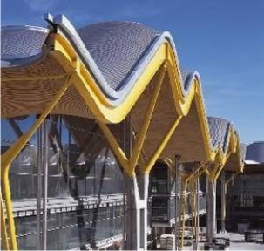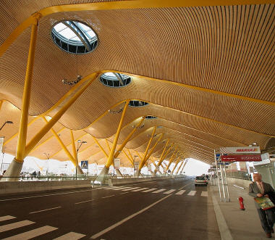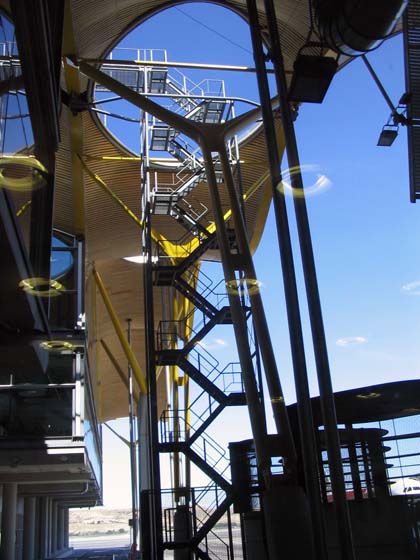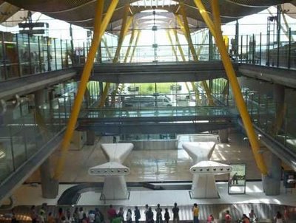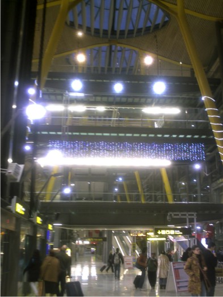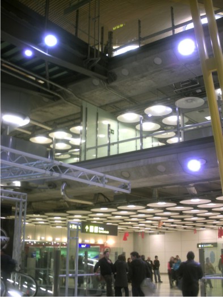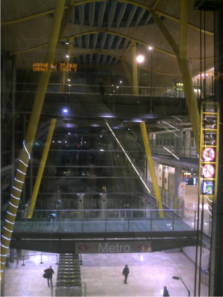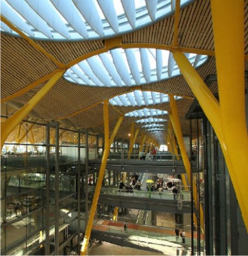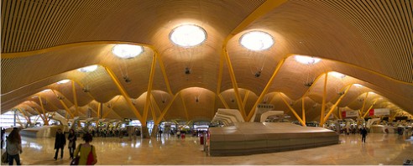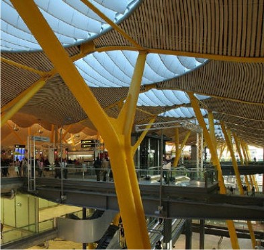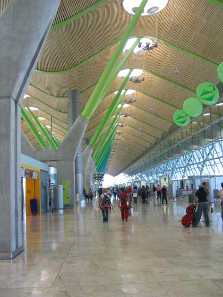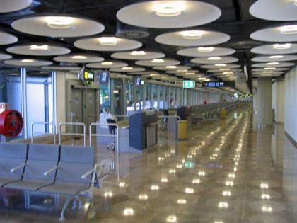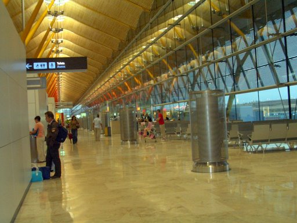Barajas T4

Introduction
Madrid Barajas, “Adolfo Suárez Airport Madrid-Barajas” from March 26, 2014, opened in 1933, and has since been expanded several times. The last and most significant was in 1997, when the company Aena announced a competition for a new expansion. The proposal by the British architect Richard Rogers in collaboration with the Madrid Estudio Lamela, was the winner. Barajas is the largest airport in Spain. It has four terminals known as T1, T2, T3 and T4 as well as a satellite building of Terminal 4, which is known as T4-S. The whole of T4 became operational in early 2006, making the Madrid Barajas Airport in the largest in Europe by surface terminals, with one million square meters distributed among T1, T2, T3, T4, T4-S and percent four gateways of direct shipment. The construction cost about 7,200 million.
Awards
The Barajas T4 was honored with the Stirling Prize of the Royal Institute of British Architects, the most prestigious of Great Britain in architecture as well as the International RIBA European Awards 2006, Best Engineering Project 2005 by the Institute of Engineering Spain, the Design Award T + L 2006 in the category of ‘Best Public Space’.
Location
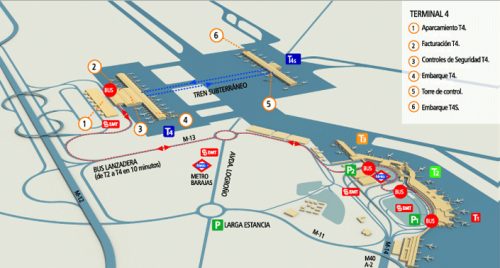
Terminal 4 is located in the northeast of Madrid, in the district of Barajas, 12 kilometers from the center of the capital of Spain and separate 2km northwest of the rest of the T1, T2 and T3 with which it communicates with a shuttle bus (Airport Shuttle) free. The entire operation of the airport system also extends the municipalities of Alcobendas, San Sebastián and Paracuellos de Jarama. Your access is facilitated by numerous lines of public transport, buses, metro and taxis.
Accesses
The road access is substituted by taxis, for which there are three stops in the old terminal (T1, T2, T3) and one more in the new Terminal (T4).
There are also numerous lines of public buses connecting the airport with different parts of the city.
In addition, the T2 is connected by subway to the city center, and from there you can easily access T1 and T3.
Along with the T4, as an integral part of the project, a metro train (in service) and Suburban train (whose service is estimated to take place in 2010) were built.
Concept
The design process has focused on providing improved passengers, creating an attractive and quiet experience. The work is based on three ideas: the corrugated roofs, columns in pairs, and a range of rainbow colors ranging from dark blue to red to yellow. Using colors in the columns supporting the corrugated roof, the different areas of the terminal are identified. The design meets high demands for energy and cost savings, and a great functionality. The new terminal and the satellite are designed to handle at the time of its completion 35 million passengers a year, that number will increase gradually and is estimated to reach 50 million by 2020.
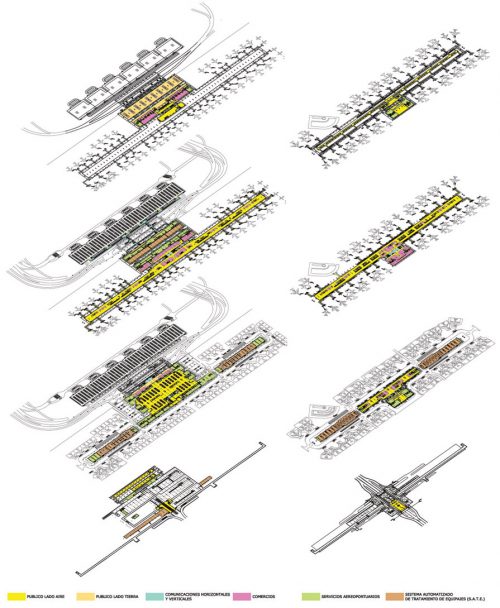
Flexibility
The form in which the different spaces of the terminal have been placed also allows for its extension with little interference in the zones of operation.
Clarity
The processing of passengers is a sequence of activities from the very moment when the passenger enters the building, checks his or her luggage, makes the security check and finally boards.
The building articulates the sequential nature of this process by separating it into the different volumes or functional modules.
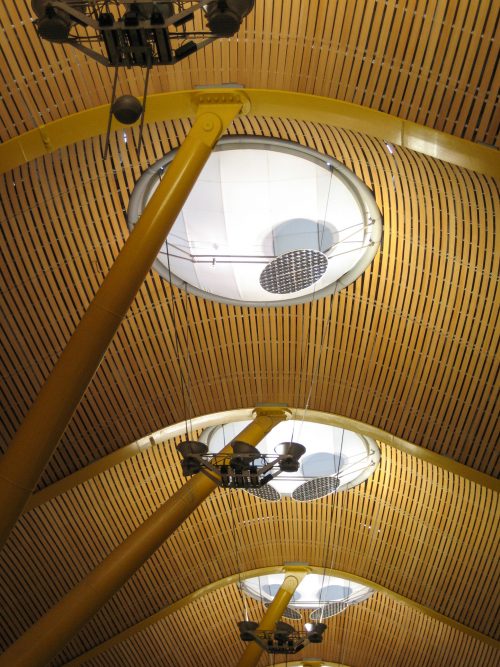
Natural Light
Each module is separated from the next by a space we call the “canyon.” It involves the interface between the various stages of processing passengers, facilitating their orientation, which is underscored by the introduction of natural light into the building and significantly reduces dependence on artificial lighting, dramatically improving quality and perception of space.
Concept of the Landscape
Usually the terminal buildings of major airports are surrounded by ancillary elements such as parking of vehicles, power station, hotels, etc. that in no way contribute to the understanding of it.
The Barajas terminal integrates these structures prior so as not to disturb the perception and reading together, and in turn integrates the landscape, thus a different picture expresses the local character and homogeneousness. On the other hand, the sequence that incorporates the canons down the straight-line landscape to the interior space. This concept is spreading through the environment accordingly.
Spaces
The T-4 consists of two buildings, the main and satellite, a distance of 1km and a track by using an automatic underground train linking the two buildings.
Main building
The main building of the T4 terminal is 1.2 miles long and 6 levels high, three on the ground level and three underground, in a linear and simple scheme, with a clear sequence of spaces. Empty cross multiple gateways where the entire height of the building is recognized. With a futuristic image, the Terminal has large bright rooms with glass walls and skylights. One access occurs at the -2 level through an automatic train connecting terminals. The building consists of four parallel volumes adapts its space to the various stages of processing passengers, from the point of arrival, check and passport security checkpoints in the departure lounges and finally access to aircraft, offering spacious, modern, functional and well-lit spaces. It has 40 aircraft stands.
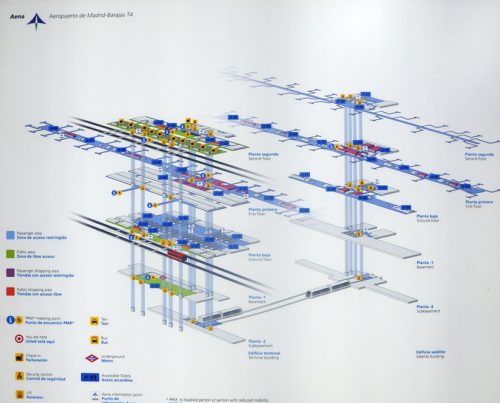
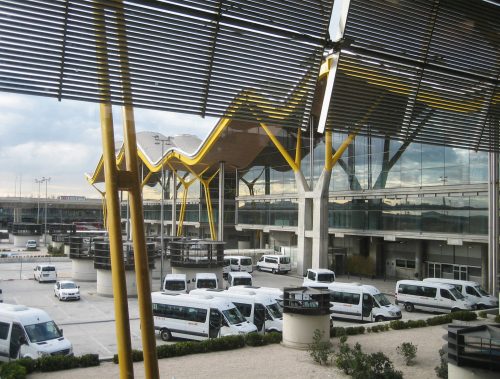
At lower and closed the terminal levels the baggage carousels, storage areas and passenger link between buildings are located. These areas offer a stark contrast to the lightness and transparency of the passenger areas on the upper floors.
- Parking
There is a parking lot with an area of 310.000m2 and has capacity for 9,000 vehicles consists of six modules functionally independent but whose outer coating gives a uniform appearance. Have access to the terminal via a footbridge.
Satellite Building
The building of nearly 300,000m2 consists of two volumes that contain the customs control, he was among the new tracks, 2km from the main terminal building, welcomes all international flights not belong to the Schengen space T-4. Has 27 hits for aircraft and communicates with the T-4 by a subway train. It was built separately from the terminal by aeronautical reasons, responding to the path and location of the 2 new tracks, the air taxi aircraft and stop. The two buildings are connected via an underground tunnel on two levels with three cameras at each level. The upper level has two lateral areas of approximately 10 meters wide for the circulation of authorized vehicles and a central space of 13 meters, for other traffic. The lower section with three spaces of identical dimensions, is totally dedicated to the automatic baggage handling system.
- Surface distribution
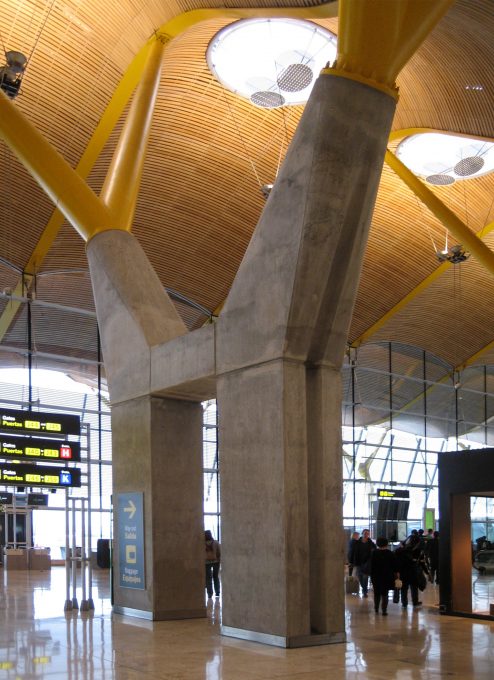
-Terminal 470,000 m2, 315,000 m2 -Satellite, -Parking 310,000 m2, 64,000 m2 -Routes access
Structure
The new terminal has a clear progression of spaces for departing and arriving passengers. The building design, legible and modular creates a repetitive sequence formed by huge waves prefabricated steel wings. It relies on central structural “trees” double major. These pillars shaped open at the top H, are off the ground in reinforced concrete and at the end of the opening is open to both sides by two inclined structural steel tubes which decrease their diameter as they approach the corrugated plate which supports the large roof and which are secured by bolts.
A flexible and loose modular system with a repeating pattern of 18x9m structural grid that allowed a wide distribution of space was used. The simplicity of design and architectural concept opens the possibility for future expansion. The wooden ceiling is marked by the “guns” that let in natural light coming through the open spaces of different plants. The tubular structure of the “tree” and the corrugated roof extend outwardly, exceeding the glass facades watching the tracks, to create a protective overhang.
Materials
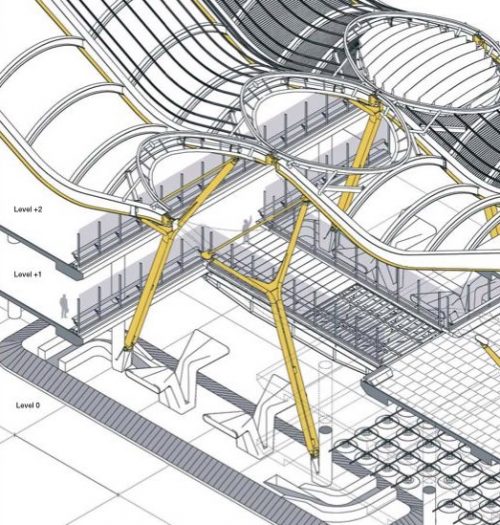
To construct the architects resorted to a simple palette and simple materials, conveying sense of calm, reinforcing the details that make the direct nature of the architectural concept.
- Ceiling
Inside the striking corrugated metal roof structure is covered with bamboo strips that give a smooth and simple appearance. In contrast, structural “trees” steel tube painted with different colors, in a range of graduated tints. In the center of the building exposed steel structure painted yellow, southern red, blue area on the north side, creating a gallery of 1.2 kilometers long. These colors add warmth and brightness to the construction, but also serve to guide passengers. Striking pierce the roof skylights have brise-solei white interior. On the outside of the roof was finished in aluminum.
- Floors
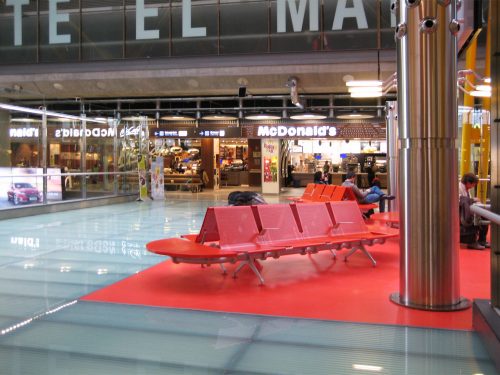
The slabs of different plants were covered with large marble slabs in different shades that combine floors sanded glass reinforced in certain areas of rest, or reinforced glass plates and grinding. Upstairs, along the whole gallery, breathing tubes have been coated with stainless steel housings, ribbons near the vents catch a futuristic shape, painted white with 6 outlets highlighted in blue steel.
The structural frame is reinforced concrete and steel, covered with large windows that allow a clear view of the runways and aircraft. In the lower floors steel beams, buttresses and other structural systems have been in sight, part of the decoration, like the concrete. Areas of baggage carousels, darker and enclosed the upper are illuminated by numerous points of light surrounded by large white metal screens hanging from the ceiling beams.
- Environment
The architects were faced with the challenge of balancing the use of natural light and passive environmental systems to meet the intense summer heat of Madrid. This was achieved by positioning the airport so he could benefit from the north-south orientation and its main facades facing east and west. The facades are protected by a combination of deep overhangs generated by the continuation ceiling seeking external shading. A system of ventilated energy is used in the dock elsewhere are used to more conventional systems high speed. The use of natural light is also a key component in reducing energy consumption.
Videos



