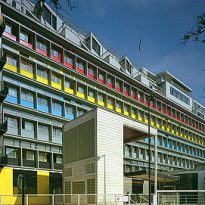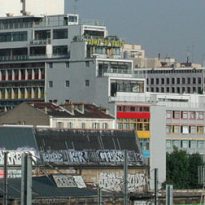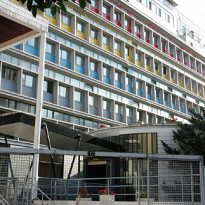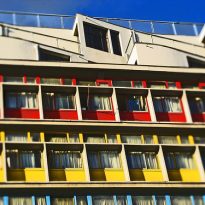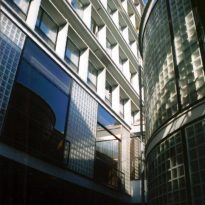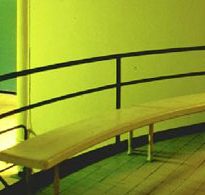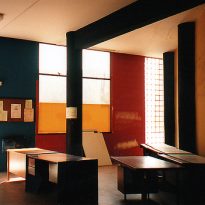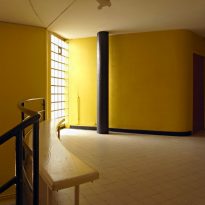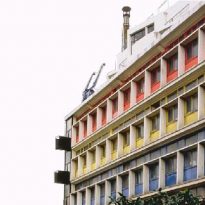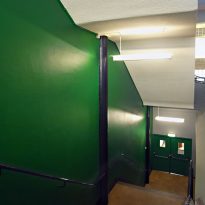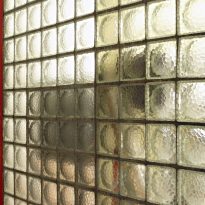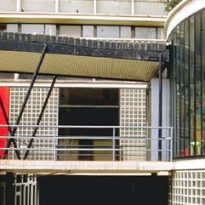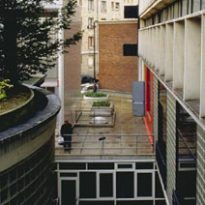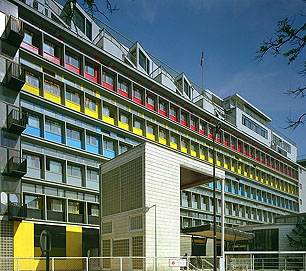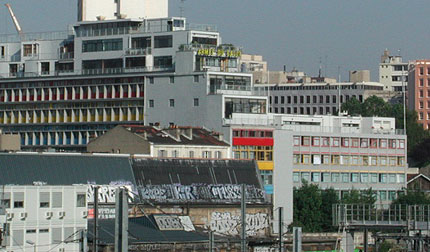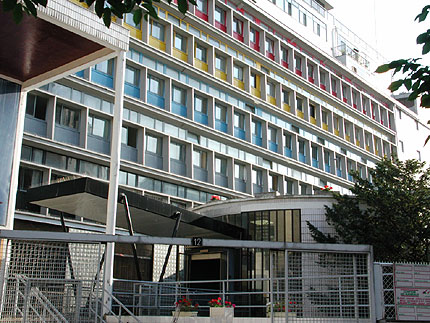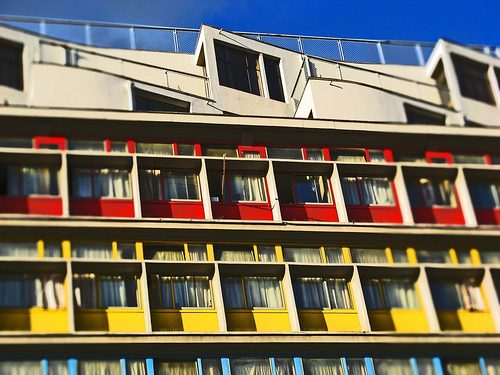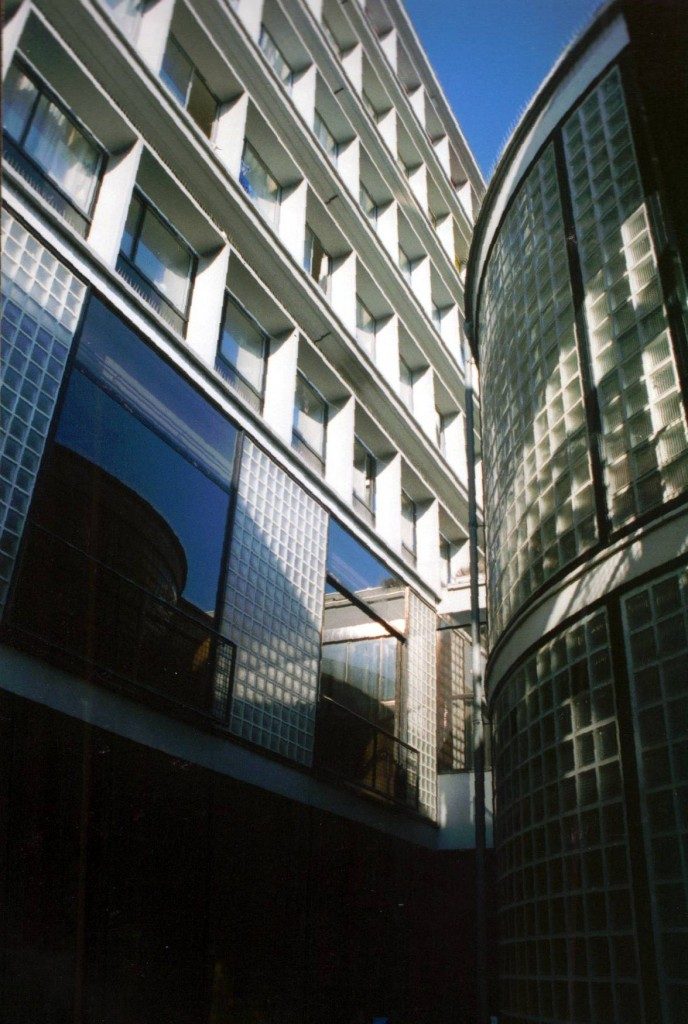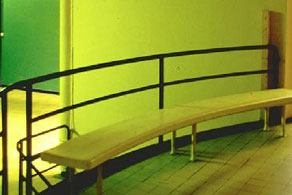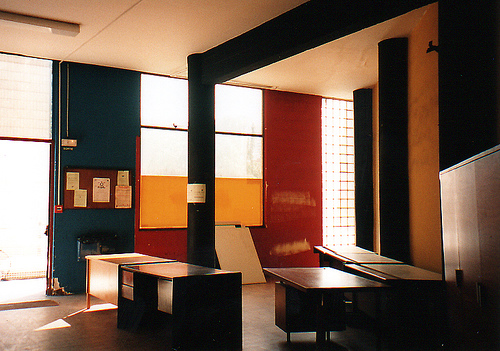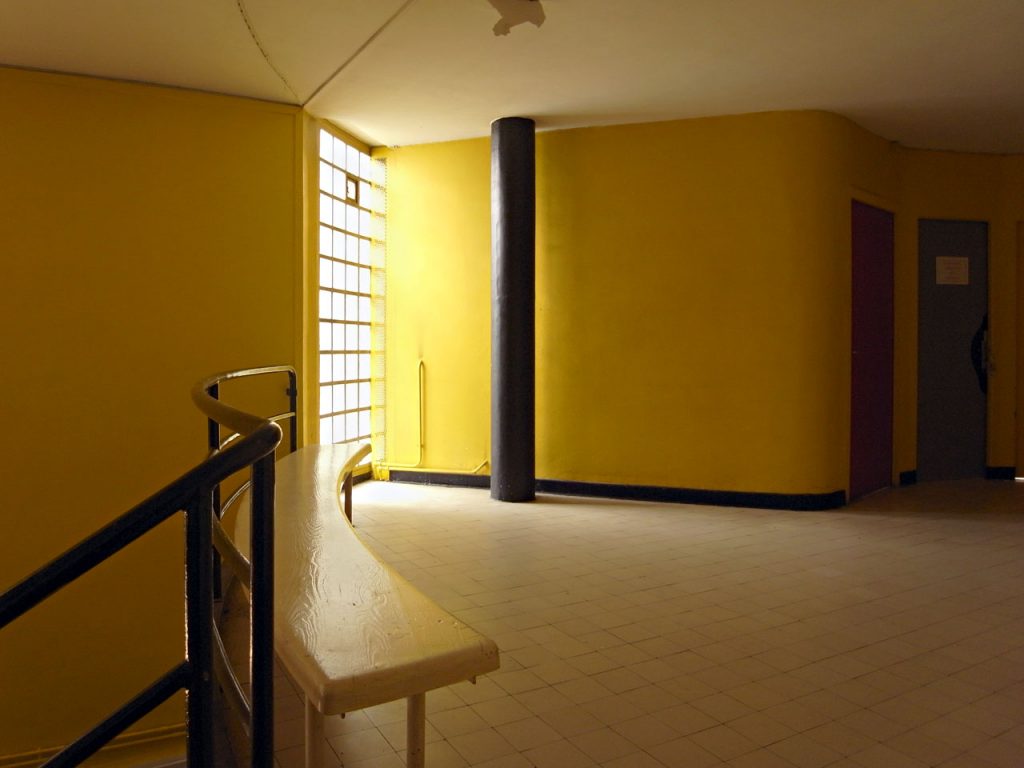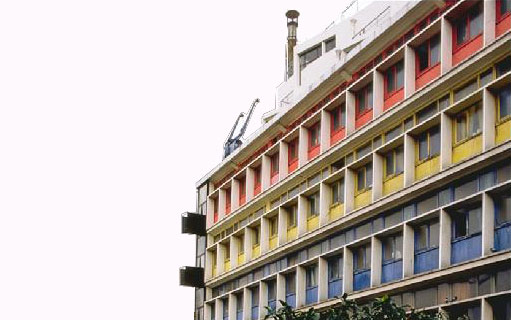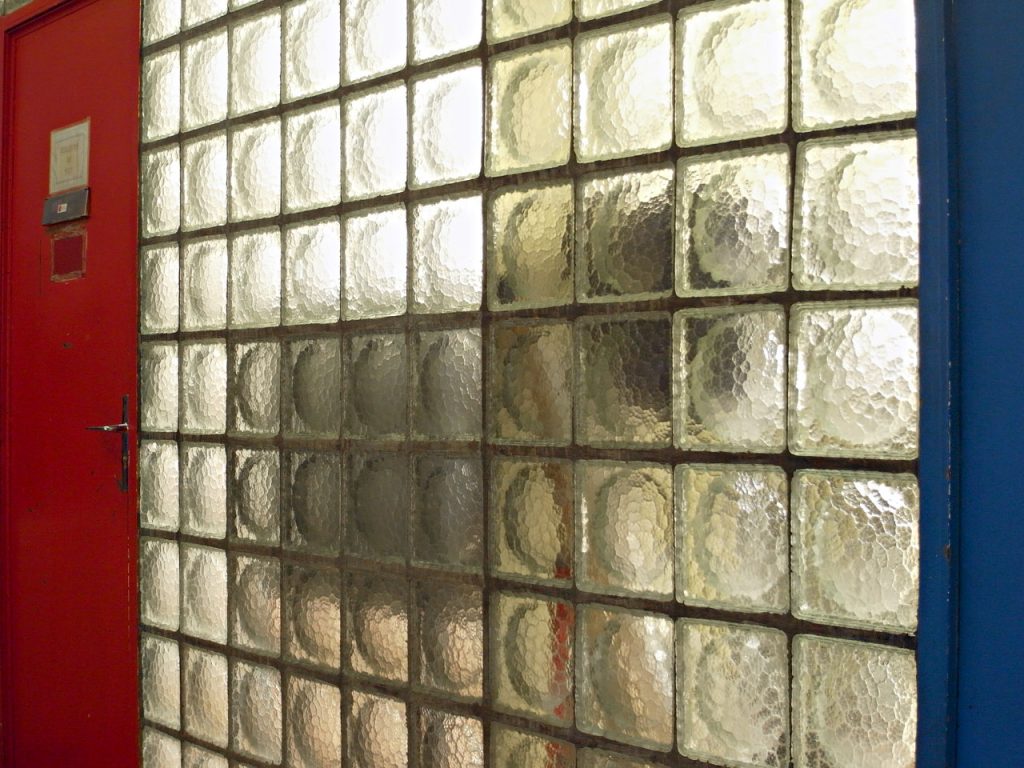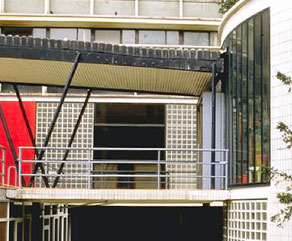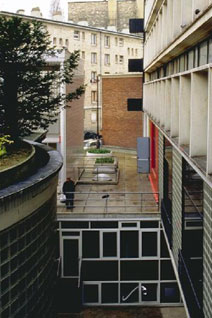Armèe du Salut

Introduction
The “Cité du Refuge” City of Refuge or better known as Anne du Salutis a building for the general service of the Salvation Army, as a shelter to house 500 people in need.
It was built from 1930 by Le Corbusier and his cousin Pierre Jeanneret, and inautguró by President Albert Lebrun the December 7, 1933 as the “Refuge Singer-Polignac,” in honor of Princess Edmond de Polignac.”
Location
Located in the city of Paris, Cantagrel street (rue) 12 – Chevaleret (rue du) 37, Gare, Paris. Was preserved in its original state until 1952, when the failure of the cooling system forced a Le Corbusier building to reform, replacing the main facade, opening the windows to be placed behind a series of multicolored hues (brise-soleil).
Concept
Predecessor to the Unite d’habitation Marseille Le Corbusier begins his experiments through this splendid manufactures the goods. This building expresses his ideas for social housing. It is a collective residence common services; The rooms are mostly collective but also the building houses smaller rooms for mothers with their children. Compact sites provide the opportunity to adopt a radical approach to bring light (sun), air, basic factors in the concepts of wellness and cleanliness.
Le Corbusier had intended to give the building a facade of glass curtain wall and steel to ensure the above. But do not count in the project would take place on double glazing. This reflects the idea of a “precise breathing” as stated in his book “The Ville Radieuse” which states that the man must breathe, bask in a position to own needs.
There is an important feature on the ground floor, we see that returns the plant and leaves free space outside the building lobby and reception that are contained in free geometries, lines and curves, but always dominated scheme.
Spaces
The building floor is divided into six levels:
Ground
The lobby entrance is through a rectangular prism that leads to the main lobby by stairs welcome. The reception is in a cylindrical volume containing curved brick walls and glass.
In the building are common services for temporary residents such as dining rooms, kitchens, bathrooms, living rooms, general offices and circulation. As mentioned before, Le Corbusier created a separate lobby of the building, this gives another category space and in turn gives the filter paper access to common areas.
Plant type (dormitory)
The resident will have to go to the center of the building to use the main circulation consisting rundown elevators and to reach this level.
Here we find large spaces such as classrooms with general bedrooms along the front free, in the rear of the building facade contains high single rooms, living rooms, amenities such as bathrooms and circulation. This is repeated over five levels of height to finally give way to the attic and shot.
Attic floor
In the attic floor are single rooms, some facing away from the main facade, as there is a terrace which runs along the building accessed from the central circulation.
All floors are decorated in color, flat surfaces bounded by colors like green, red, yellow and blue.
Structure
The building is supported from a structure consisting of a reinforced concrete foundation concrete formwork slabs and columns, this means that the facades are free to delimit them with other materials and build the open floor throughout the building. The covers on the top floor of the attic flat slabs of concrete.
The area of stairs and elevators is the most enhanced, here bearing walls of reinforced concrete that act as rigid core of the set before the action of horizontal loads. The covers on the top floor of the attic flat slabs of concrete.
Materials
As in most of the constructions of Le Corbusier here once again used the five points of architecture including the system of columns and floor slabs for free. The reinforced concrete as the main protagonist. Slabs are made formwork supported by piles.
The building has a coating with hollow brick walls that allow heat and sound insulation with a coating of mortar, but this time the walls are free and are embodied in a plane of glass and steel. The carpenters are made of metal sections, usually accompanied by the corresponding extruded sheet of glass.
The glass in this case is used to generate opaque walls, is used in the ground floor, lobby, reception and generally give birth at the bottom.
The vast majority of the floors are made of concrete and some of terrazzo. The railings are made with steel and grilles, registers, boxes and furniture in general.
Another important point to note is colorful distinguishes this site as it gives life to a place you need to accommodate people in need. Use colors like green, red, yellow and blue.
